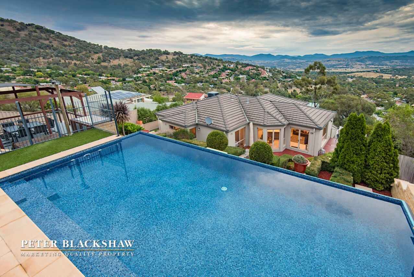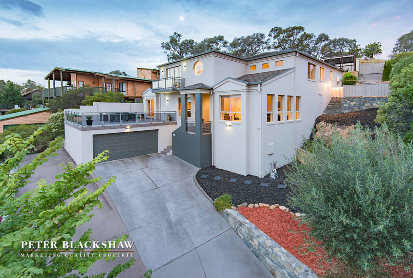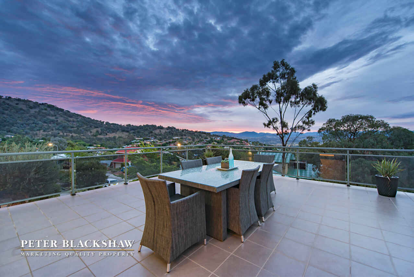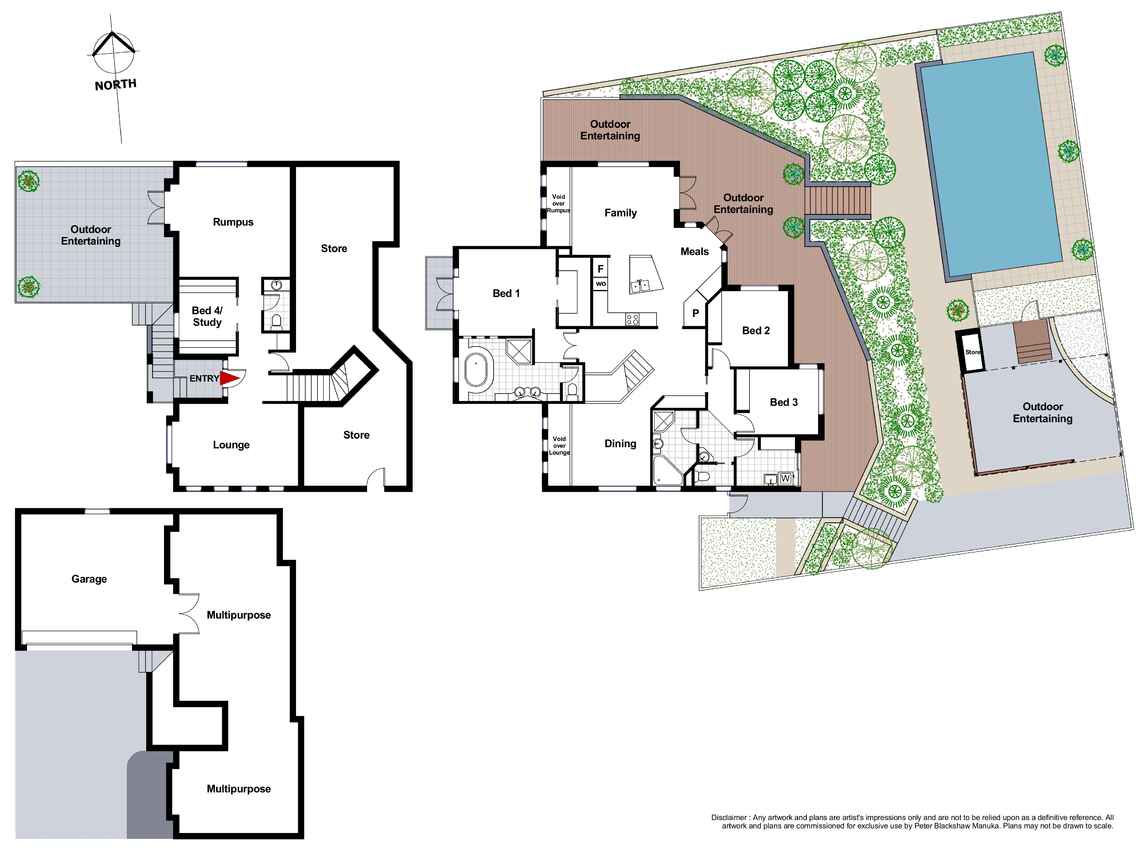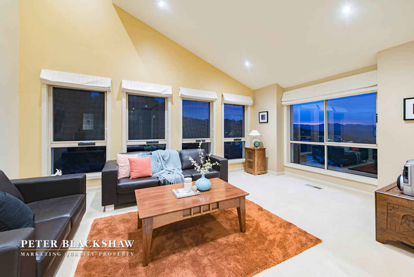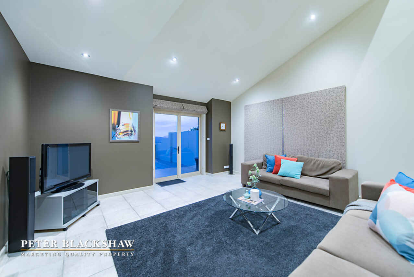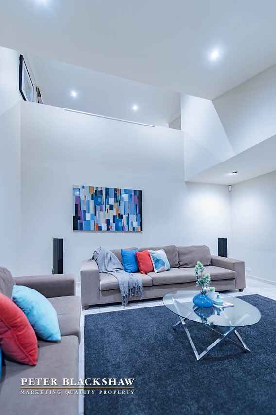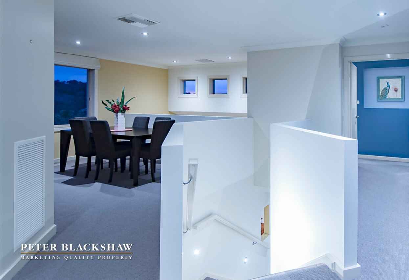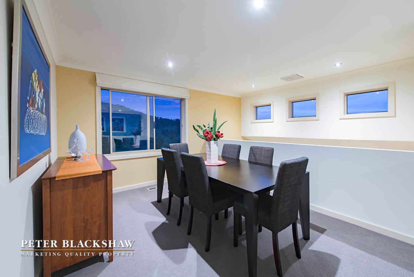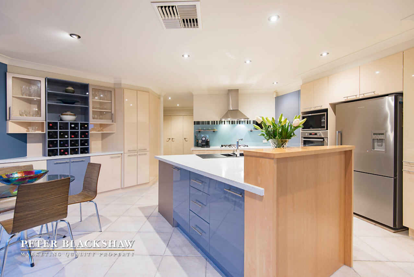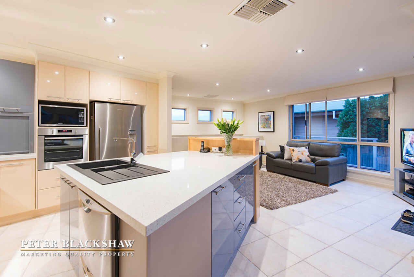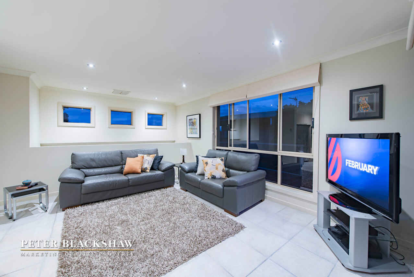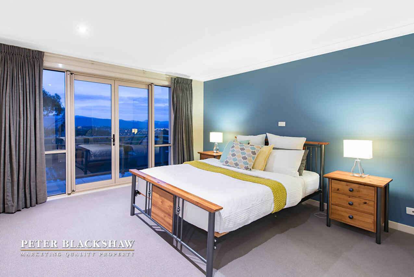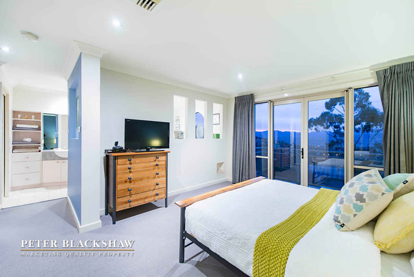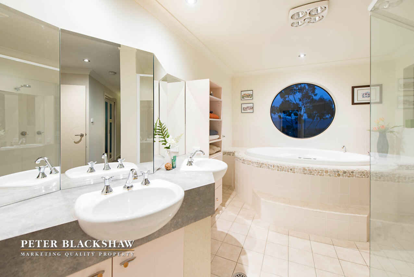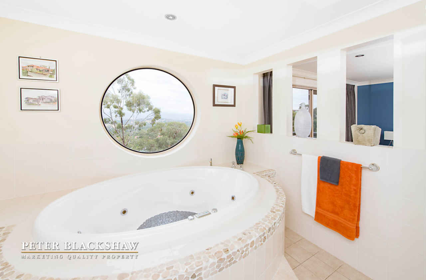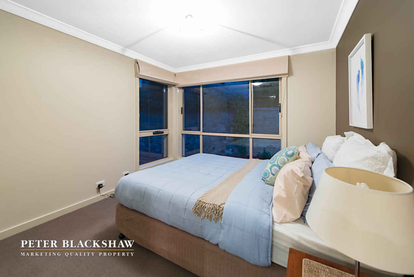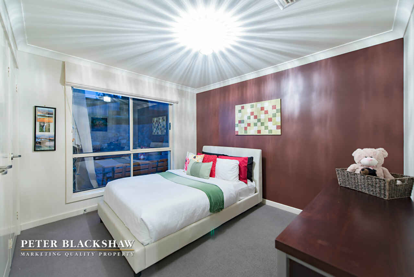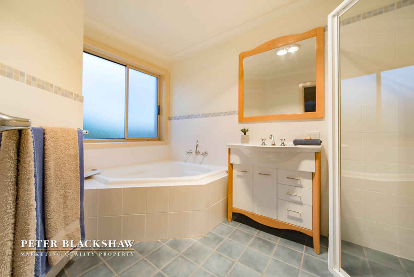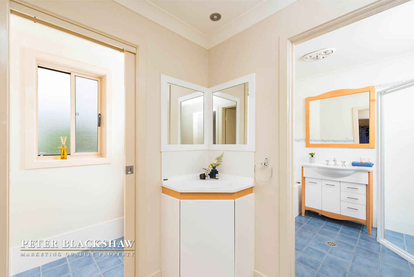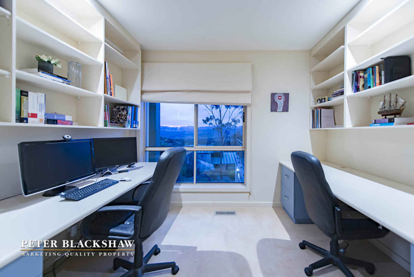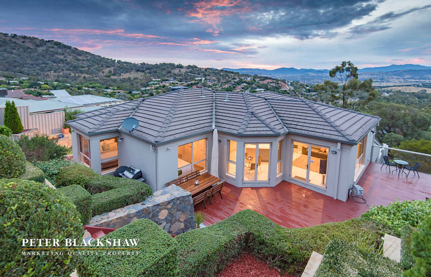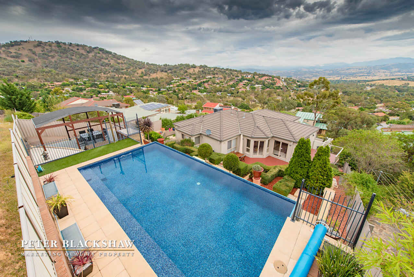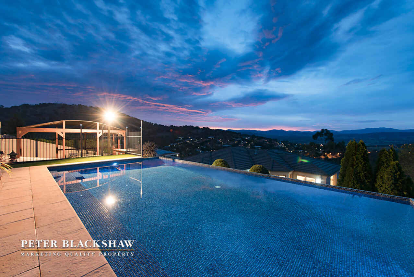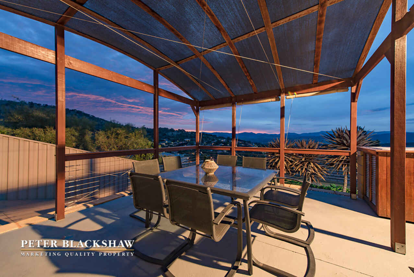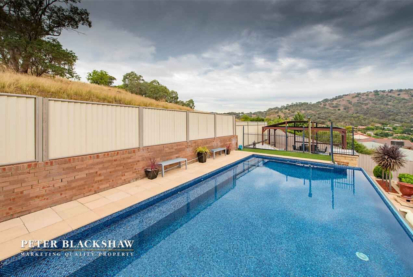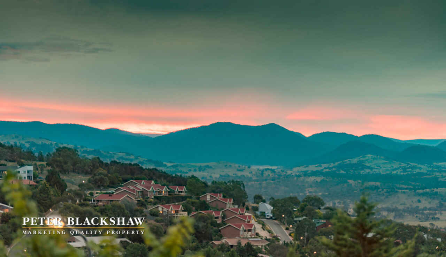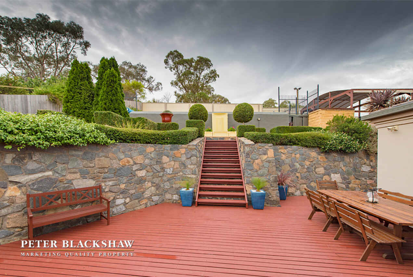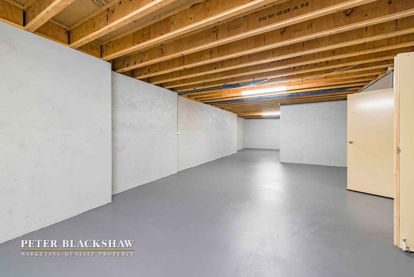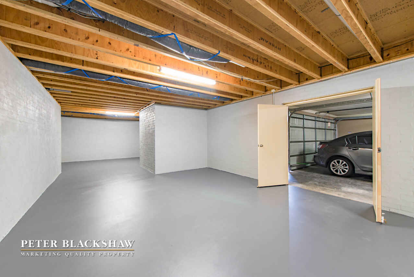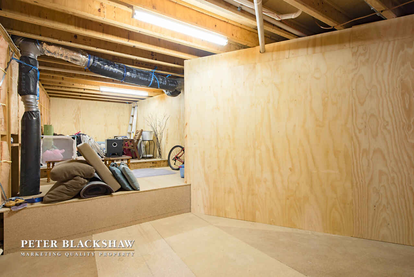Elegance and Elevation
Sold
Location
Lot 10/74 O'Connor Circuit
Calwell ACT 2905
Details
4
2
2
EER: 2.5
House
Auction Saturday, 20 Feb 12:30 PM On-Site
Land area: | 960 sqm (approx) |
Building size: | 248 sqm (approx) |
Substantial contemporary home perched high above the valley to encompass stunning views to the mountain ranges beyond. Beautifully presented and meticulously maintained, the substantial floor plan boasts more than 248m2 of living plus an incredible volume workshop or storage space adjacent to the double garage. Designed to maximise the outlook, each living space has its own unique aspect with breathtaking effect.
Two separate levels ensure absolute privacy; the lower offering formal lounge, rumpus, 4th bedroom/study plus a generous 45m2 tiled terrace. Upstairs a large modern kitchen with stone benches and quality appliances separates the family and dining rooms. The generous master suite with walk in wardrobe and full size ensuite with spa has its own private balcony, capturing the best view from the house.
A stunning in ground concrete pool is sited at the rear of the landscaped gardens and offers yet another idyllic entertaining area with a covered gazebo. Backing reserve and with a host of striking features this home is an outstanding offering.
Breathtaking views across to the Brindabellas
Generous split level floor plan built 2001
Separate lounge, dining, family, meals and rumpus rooms
Contemporary kitchen fitted with stone benches and quality appliances
Large master suite with walk in wardrobe and private balcony
Substantial ensuite has double vanity, separate WC & full sized spa with views
4th bedroom fitted as home office
Additional powder room located on lower level
Ducted gas heating, ducted evaporative cooling
Ducted vacuum, back to base security system, intercom
Excellent built in storage throughout plus additional storeroom opposite 4th bedroom
Elevated and private 45m2 tiled terrace with direct access from rumpus room
Sparkling in ground concrete salt water pool at rear of block
Large covered gazebo adjoining pool area
Double automatic garage plus additional off street parking
Incredible 70m2 (approx.) multipurpose room beside garage ideal as potential workshop, storage or possible home theatre
Manicured easy care gardens framed by blue stone retaining walls
Private position backing reserve
Close proximity to:
Calwell shopping centre and amenities
Calwell primary and high school, St Francis of Assisi primary school
Public transport and Park and Ride facility
Tuggeranong town centre
Read MoreTwo separate levels ensure absolute privacy; the lower offering formal lounge, rumpus, 4th bedroom/study plus a generous 45m2 tiled terrace. Upstairs a large modern kitchen with stone benches and quality appliances separates the family and dining rooms. The generous master suite with walk in wardrobe and full size ensuite with spa has its own private balcony, capturing the best view from the house.
A stunning in ground concrete pool is sited at the rear of the landscaped gardens and offers yet another idyllic entertaining area with a covered gazebo. Backing reserve and with a host of striking features this home is an outstanding offering.
Breathtaking views across to the Brindabellas
Generous split level floor plan built 2001
Separate lounge, dining, family, meals and rumpus rooms
Contemporary kitchen fitted with stone benches and quality appliances
Large master suite with walk in wardrobe and private balcony
Substantial ensuite has double vanity, separate WC & full sized spa with views
4th bedroom fitted as home office
Additional powder room located on lower level
Ducted gas heating, ducted evaporative cooling
Ducted vacuum, back to base security system, intercom
Excellent built in storage throughout plus additional storeroom opposite 4th bedroom
Elevated and private 45m2 tiled terrace with direct access from rumpus room
Sparkling in ground concrete salt water pool at rear of block
Large covered gazebo adjoining pool area
Double automatic garage plus additional off street parking
Incredible 70m2 (approx.) multipurpose room beside garage ideal as potential workshop, storage or possible home theatre
Manicured easy care gardens framed by blue stone retaining walls
Private position backing reserve
Close proximity to:
Calwell shopping centre and amenities
Calwell primary and high school, St Francis of Assisi primary school
Public transport and Park and Ride facility
Tuggeranong town centre
Inspect
Contact agent
Listing agents
Substantial contemporary home perched high above the valley to encompass stunning views to the mountain ranges beyond. Beautifully presented and meticulously maintained, the substantial floor plan boasts more than 248m2 of living plus an incredible volume workshop or storage space adjacent to the double garage. Designed to maximise the outlook, each living space has its own unique aspect with breathtaking effect.
Two separate levels ensure absolute privacy; the lower offering formal lounge, rumpus, 4th bedroom/study plus a generous 45m2 tiled terrace. Upstairs a large modern kitchen with stone benches and quality appliances separates the family and dining rooms. The generous master suite with walk in wardrobe and full size ensuite with spa has its own private balcony, capturing the best view from the house.
A stunning in ground concrete pool is sited at the rear of the landscaped gardens and offers yet another idyllic entertaining area with a covered gazebo. Backing reserve and with a host of striking features this home is an outstanding offering.
Breathtaking views across to the Brindabellas
Generous split level floor plan built 2001
Separate lounge, dining, family, meals and rumpus rooms
Contemporary kitchen fitted with stone benches and quality appliances
Large master suite with walk in wardrobe and private balcony
Substantial ensuite has double vanity, separate WC & full sized spa with views
4th bedroom fitted as home office
Additional powder room located on lower level
Ducted gas heating, ducted evaporative cooling
Ducted vacuum, back to base security system, intercom
Excellent built in storage throughout plus additional storeroom opposite 4th bedroom
Elevated and private 45m2 tiled terrace with direct access from rumpus room
Sparkling in ground concrete salt water pool at rear of block
Large covered gazebo adjoining pool area
Double automatic garage plus additional off street parking
Incredible 70m2 (approx.) multipurpose room beside garage ideal as potential workshop, storage or possible home theatre
Manicured easy care gardens framed by blue stone retaining walls
Private position backing reserve
Close proximity to:
Calwell shopping centre and amenities
Calwell primary and high school, St Francis of Assisi primary school
Public transport and Park and Ride facility
Tuggeranong town centre
Read MoreTwo separate levels ensure absolute privacy; the lower offering formal lounge, rumpus, 4th bedroom/study plus a generous 45m2 tiled terrace. Upstairs a large modern kitchen with stone benches and quality appliances separates the family and dining rooms. The generous master suite with walk in wardrobe and full size ensuite with spa has its own private balcony, capturing the best view from the house.
A stunning in ground concrete pool is sited at the rear of the landscaped gardens and offers yet another idyllic entertaining area with a covered gazebo. Backing reserve and with a host of striking features this home is an outstanding offering.
Breathtaking views across to the Brindabellas
Generous split level floor plan built 2001
Separate lounge, dining, family, meals and rumpus rooms
Contemporary kitchen fitted with stone benches and quality appliances
Large master suite with walk in wardrobe and private balcony
Substantial ensuite has double vanity, separate WC & full sized spa with views
4th bedroom fitted as home office
Additional powder room located on lower level
Ducted gas heating, ducted evaporative cooling
Ducted vacuum, back to base security system, intercom
Excellent built in storage throughout plus additional storeroom opposite 4th bedroom
Elevated and private 45m2 tiled terrace with direct access from rumpus room
Sparkling in ground concrete salt water pool at rear of block
Large covered gazebo adjoining pool area
Double automatic garage plus additional off street parking
Incredible 70m2 (approx.) multipurpose room beside garage ideal as potential workshop, storage or possible home theatre
Manicured easy care gardens framed by blue stone retaining walls
Private position backing reserve
Close proximity to:
Calwell shopping centre and amenities
Calwell primary and high school, St Francis of Assisi primary school
Public transport and Park and Ride facility
Tuggeranong town centre
Location
Lot 10/74 O'Connor Circuit
Calwell ACT 2905
Details
4
2
2
EER: 2.5
House
Auction Saturday, 20 Feb 12:30 PM On-Site
Land area: | 960 sqm (approx) |
Building size: | 248 sqm (approx) |
Substantial contemporary home perched high above the valley to encompass stunning views to the mountain ranges beyond. Beautifully presented and meticulously maintained, the substantial floor plan boasts more than 248m2 of living plus an incredible volume workshop or storage space adjacent to the double garage. Designed to maximise the outlook, each living space has its own unique aspect with breathtaking effect.
Two separate levels ensure absolute privacy; the lower offering formal lounge, rumpus, 4th bedroom/study plus a generous 45m2 tiled terrace. Upstairs a large modern kitchen with stone benches and quality appliances separates the family and dining rooms. The generous master suite with walk in wardrobe and full size ensuite with spa has its own private balcony, capturing the best view from the house.
A stunning in ground concrete pool is sited at the rear of the landscaped gardens and offers yet another idyllic entertaining area with a covered gazebo. Backing reserve and with a host of striking features this home is an outstanding offering.
Breathtaking views across to the Brindabellas
Generous split level floor plan built 2001
Separate lounge, dining, family, meals and rumpus rooms
Contemporary kitchen fitted with stone benches and quality appliances
Large master suite with walk in wardrobe and private balcony
Substantial ensuite has double vanity, separate WC & full sized spa with views
4th bedroom fitted as home office
Additional powder room located on lower level
Ducted gas heating, ducted evaporative cooling
Ducted vacuum, back to base security system, intercom
Excellent built in storage throughout plus additional storeroom opposite 4th bedroom
Elevated and private 45m2 tiled terrace with direct access from rumpus room
Sparkling in ground concrete salt water pool at rear of block
Large covered gazebo adjoining pool area
Double automatic garage plus additional off street parking
Incredible 70m2 (approx.) multipurpose room beside garage ideal as potential workshop, storage or possible home theatre
Manicured easy care gardens framed by blue stone retaining walls
Private position backing reserve
Close proximity to:
Calwell shopping centre and amenities
Calwell primary and high school, St Francis of Assisi primary school
Public transport and Park and Ride facility
Tuggeranong town centre
Read MoreTwo separate levels ensure absolute privacy; the lower offering formal lounge, rumpus, 4th bedroom/study plus a generous 45m2 tiled terrace. Upstairs a large modern kitchen with stone benches and quality appliances separates the family and dining rooms. The generous master suite with walk in wardrobe and full size ensuite with spa has its own private balcony, capturing the best view from the house.
A stunning in ground concrete pool is sited at the rear of the landscaped gardens and offers yet another idyllic entertaining area with a covered gazebo. Backing reserve and with a host of striking features this home is an outstanding offering.
Breathtaking views across to the Brindabellas
Generous split level floor plan built 2001
Separate lounge, dining, family, meals and rumpus rooms
Contemporary kitchen fitted with stone benches and quality appliances
Large master suite with walk in wardrobe and private balcony
Substantial ensuite has double vanity, separate WC & full sized spa with views
4th bedroom fitted as home office
Additional powder room located on lower level
Ducted gas heating, ducted evaporative cooling
Ducted vacuum, back to base security system, intercom
Excellent built in storage throughout plus additional storeroom opposite 4th bedroom
Elevated and private 45m2 tiled terrace with direct access from rumpus room
Sparkling in ground concrete salt water pool at rear of block
Large covered gazebo adjoining pool area
Double automatic garage plus additional off street parking
Incredible 70m2 (approx.) multipurpose room beside garage ideal as potential workshop, storage or possible home theatre
Manicured easy care gardens framed by blue stone retaining walls
Private position backing reserve
Close proximity to:
Calwell shopping centre and amenities
Calwell primary and high school, St Francis of Assisi primary school
Public transport and Park and Ride facility
Tuggeranong town centre
Inspect
Contact agent


