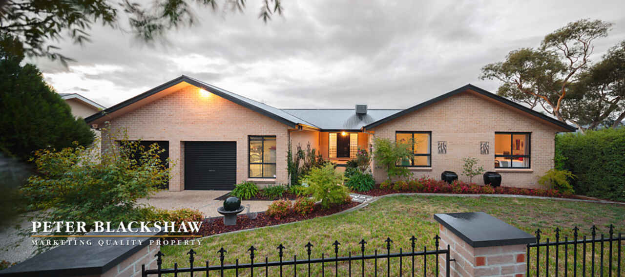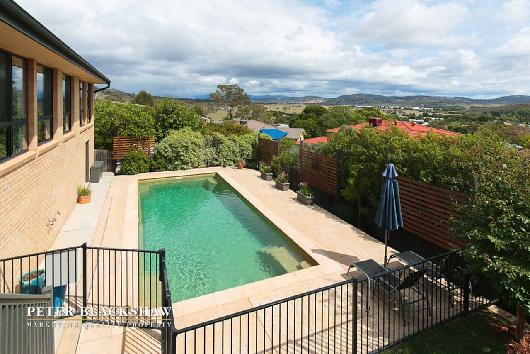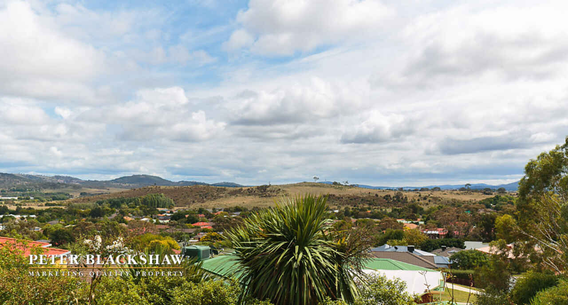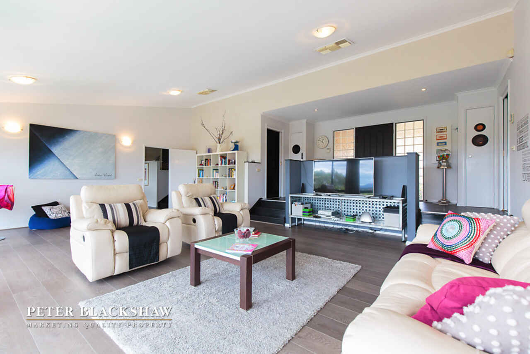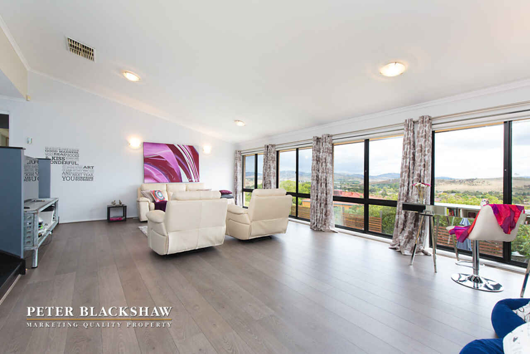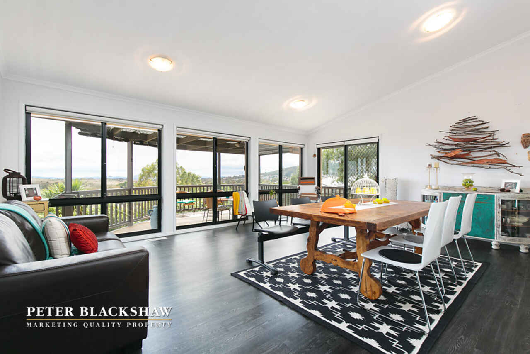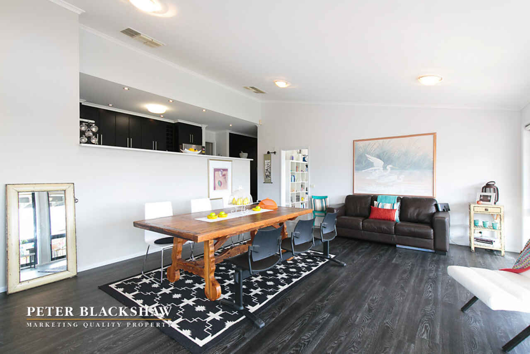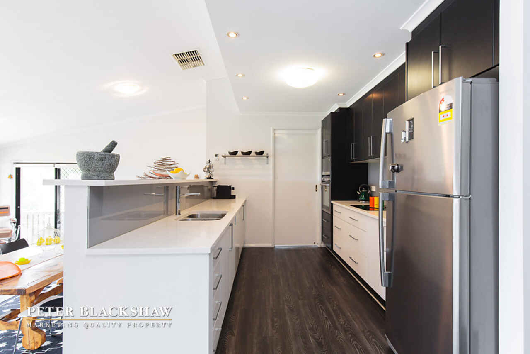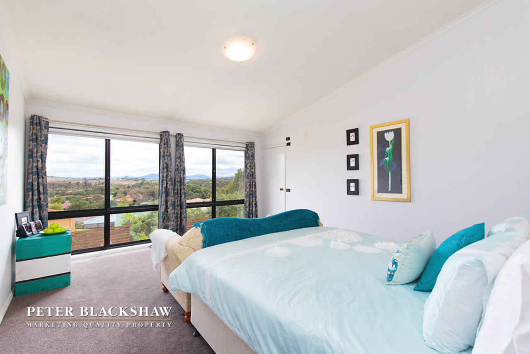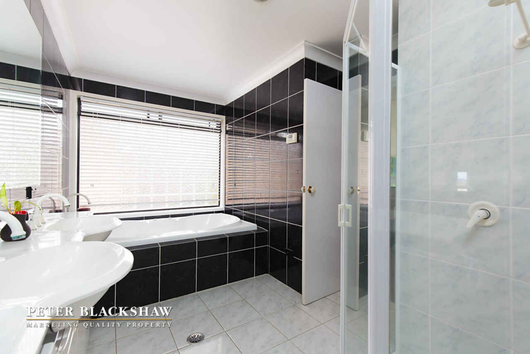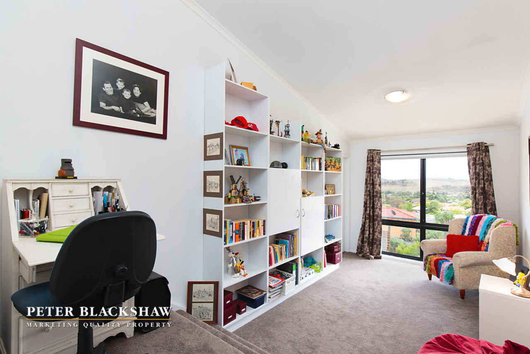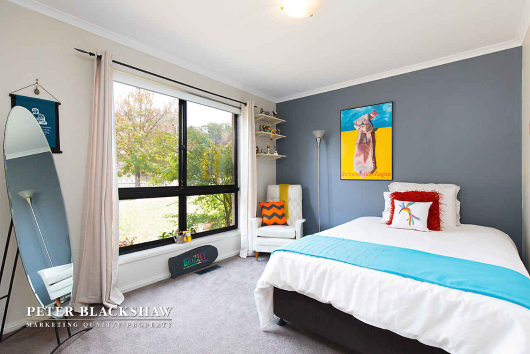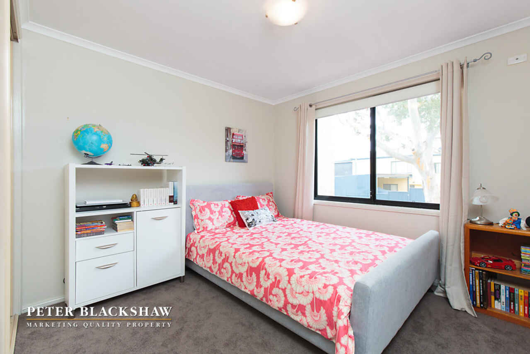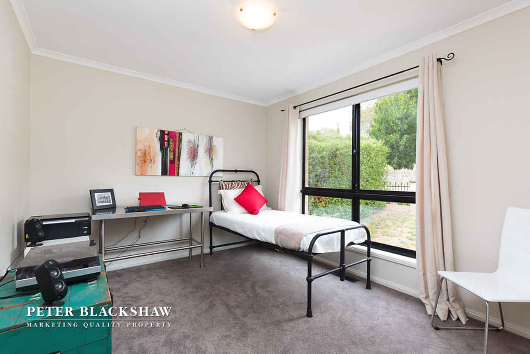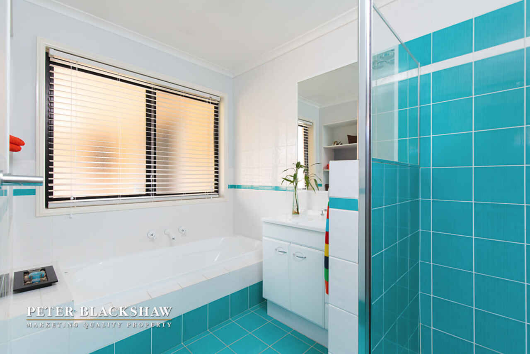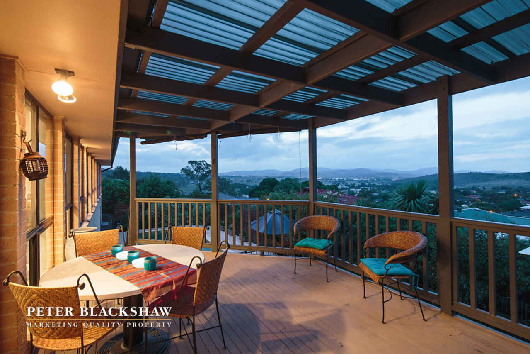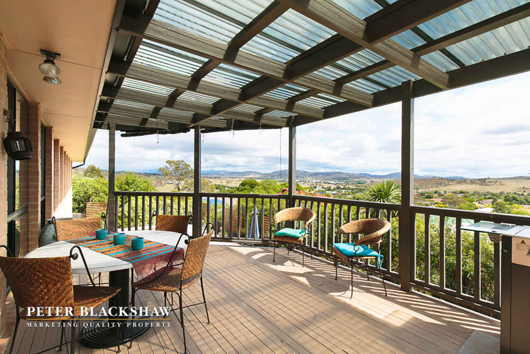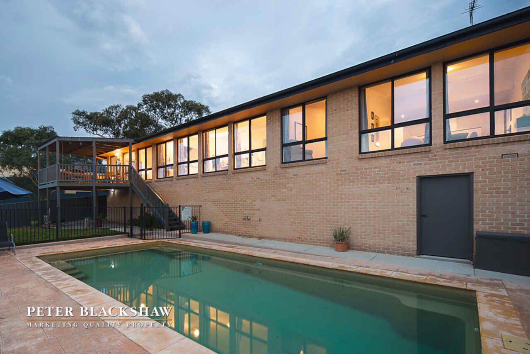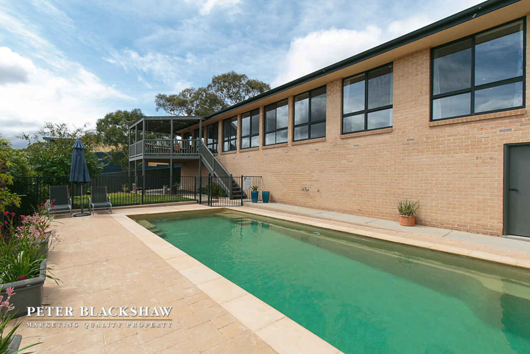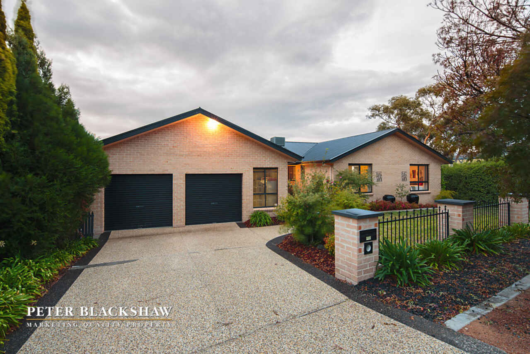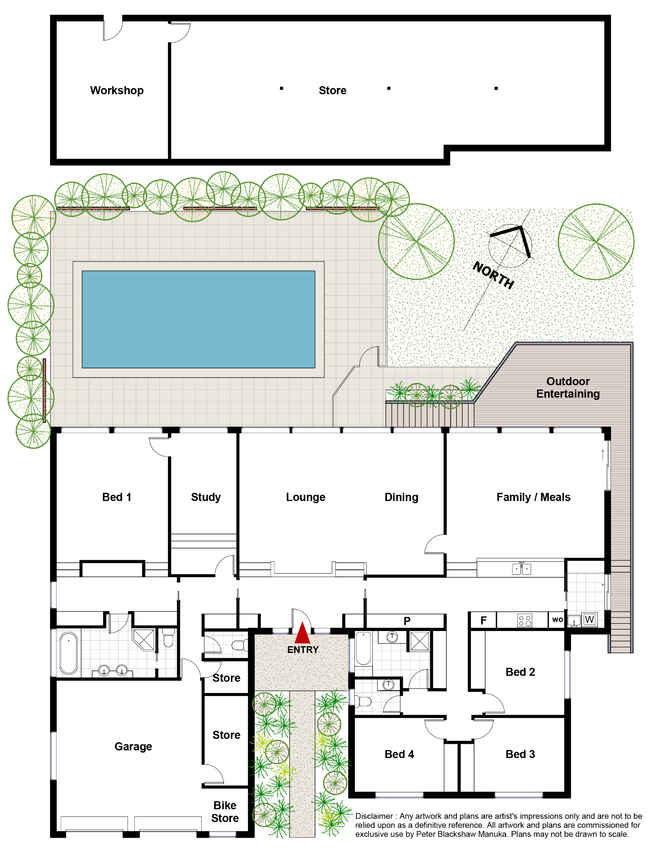Your family's missing link
Sold
Location
Lot 1044/33 Woodhill Link
Jerrabomberra NSW 2619
Details
4
2
2
House
Auction Saturday, 9 Apr 09:00 AM On-Site
Rates: | $2,792.00 annually |
Land area: | 849 sqm (approx) |
Situated in an elevated position and boasting panoramic views across Jerrabomberra and beyond sits this recently renovated, 4 bedroom + study family home. North facing to the rear and featuring a wonderful combination of formal and informal living options 33 Woodhill Link has been thoughtfully designed to truly make the most of its premium locale.
Generous living areas feature double glazed, picture windows providing you with 180 degree views across to Canberra. A funky split level floor plan and raked ceilings give the home a sense of space. Timber floors sweep through the living areas combined with a contemporary colour palette adds a feeling of sophistication.
Offering an abundance of storage, Caesarstone benches, Asko dishwasher, Euromaid cooktop & oven, the well designed, galley-style kitchen overlooks the family/dining room and is sure to make entertaining a breeze.
Oversized and featuring more of those breathtaking views, his and hers wardrobes and a luxurious ensuite, the segregated master suite creates the perfect “Parents Retreat”. Opening from the parents retreat is a library/study which provides scope to create a children’s play room or nursery.
The remaining three bedrooms are generously proportioned and feature built in wardrobes.
Ideal for year round entertaining, a lavish wrap around deck provides you with a sheltered spot to watch the kids explore. A low maintenance landscaped garden, flows seamlessly through to the solar heated, self-cleaning, salt water pool area.
As a bonus, downstairs an enormous underground storage space adds further potential to create a rumpus, man cave or self-contained flat.
Recently renovated and situated in a dress circle location, this wonderful home has so much to offer.
Additional Information
- Four bedroom ensuite home + Study
- Recently renovated – new floor coverings, updated bathrooms etc.
- Large segregated main bedroom with luxurious ensuite
- All bedrooms feature built-in robes
- Excellent galley kitchen with quality appliances
- Generous formal and informal living areas
- Elevated location with sweeping views towards Canberra
- Split level floor plan
- Ducted gas heating
- Gas hot water system
- Ducted evaporative cooling
- An abundance of storage
- Inground salt water swimming pool with solar heating and self-cleaning system
- Extra-large double garage with additional storage & workshop
- Established low maintenance garden
- Sought after location
Proximity to
- John Palmer Park
- Jerrabomberra Mountain Reserve
- Jerrabomberra Lake
- Jerrabomberra Shopping Centre(s)
- Jerrabomberra Primary School
- Good Start Early Learning Centre
- Our Place Child Care
Read MoreGenerous living areas feature double glazed, picture windows providing you with 180 degree views across to Canberra. A funky split level floor plan and raked ceilings give the home a sense of space. Timber floors sweep through the living areas combined with a contemporary colour palette adds a feeling of sophistication.
Offering an abundance of storage, Caesarstone benches, Asko dishwasher, Euromaid cooktop & oven, the well designed, galley-style kitchen overlooks the family/dining room and is sure to make entertaining a breeze.
Oversized and featuring more of those breathtaking views, his and hers wardrobes and a luxurious ensuite, the segregated master suite creates the perfect “Parents Retreat”. Opening from the parents retreat is a library/study which provides scope to create a children’s play room or nursery.
The remaining three bedrooms are generously proportioned and feature built in wardrobes.
Ideal for year round entertaining, a lavish wrap around deck provides you with a sheltered spot to watch the kids explore. A low maintenance landscaped garden, flows seamlessly through to the solar heated, self-cleaning, salt water pool area.
As a bonus, downstairs an enormous underground storage space adds further potential to create a rumpus, man cave or self-contained flat.
Recently renovated and situated in a dress circle location, this wonderful home has so much to offer.
Additional Information
- Four bedroom ensuite home + Study
- Recently renovated – new floor coverings, updated bathrooms etc.
- Large segregated main bedroom with luxurious ensuite
- All bedrooms feature built-in robes
- Excellent galley kitchen with quality appliances
- Generous formal and informal living areas
- Elevated location with sweeping views towards Canberra
- Split level floor plan
- Ducted gas heating
- Gas hot water system
- Ducted evaporative cooling
- An abundance of storage
- Inground salt water swimming pool with solar heating and self-cleaning system
- Extra-large double garage with additional storage & workshop
- Established low maintenance garden
- Sought after location
Proximity to
- John Palmer Park
- Jerrabomberra Mountain Reserve
- Jerrabomberra Lake
- Jerrabomberra Shopping Centre(s)
- Jerrabomberra Primary School
- Good Start Early Learning Centre
- Our Place Child Care
Inspect
Contact agent
Listing agent
Situated in an elevated position and boasting panoramic views across Jerrabomberra and beyond sits this recently renovated, 4 bedroom + study family home. North facing to the rear and featuring a wonderful combination of formal and informal living options 33 Woodhill Link has been thoughtfully designed to truly make the most of its premium locale.
Generous living areas feature double glazed, picture windows providing you with 180 degree views across to Canberra. A funky split level floor plan and raked ceilings give the home a sense of space. Timber floors sweep through the living areas combined with a contemporary colour palette adds a feeling of sophistication.
Offering an abundance of storage, Caesarstone benches, Asko dishwasher, Euromaid cooktop & oven, the well designed, galley-style kitchen overlooks the family/dining room and is sure to make entertaining a breeze.
Oversized and featuring more of those breathtaking views, his and hers wardrobes and a luxurious ensuite, the segregated master suite creates the perfect “Parents Retreat”. Opening from the parents retreat is a library/study which provides scope to create a children’s play room or nursery.
The remaining three bedrooms are generously proportioned and feature built in wardrobes.
Ideal for year round entertaining, a lavish wrap around deck provides you with a sheltered spot to watch the kids explore. A low maintenance landscaped garden, flows seamlessly through to the solar heated, self-cleaning, salt water pool area.
As a bonus, downstairs an enormous underground storage space adds further potential to create a rumpus, man cave or self-contained flat.
Recently renovated and situated in a dress circle location, this wonderful home has so much to offer.
Additional Information
- Four bedroom ensuite home + Study
- Recently renovated – new floor coverings, updated bathrooms etc.
- Large segregated main bedroom with luxurious ensuite
- All bedrooms feature built-in robes
- Excellent galley kitchen with quality appliances
- Generous formal and informal living areas
- Elevated location with sweeping views towards Canberra
- Split level floor plan
- Ducted gas heating
- Gas hot water system
- Ducted evaporative cooling
- An abundance of storage
- Inground salt water swimming pool with solar heating and self-cleaning system
- Extra-large double garage with additional storage & workshop
- Established low maintenance garden
- Sought after location
Proximity to
- John Palmer Park
- Jerrabomberra Mountain Reserve
- Jerrabomberra Lake
- Jerrabomberra Shopping Centre(s)
- Jerrabomberra Primary School
- Good Start Early Learning Centre
- Our Place Child Care
Read MoreGenerous living areas feature double glazed, picture windows providing you with 180 degree views across to Canberra. A funky split level floor plan and raked ceilings give the home a sense of space. Timber floors sweep through the living areas combined with a contemporary colour palette adds a feeling of sophistication.
Offering an abundance of storage, Caesarstone benches, Asko dishwasher, Euromaid cooktop & oven, the well designed, galley-style kitchen overlooks the family/dining room and is sure to make entertaining a breeze.
Oversized and featuring more of those breathtaking views, his and hers wardrobes and a luxurious ensuite, the segregated master suite creates the perfect “Parents Retreat”. Opening from the parents retreat is a library/study which provides scope to create a children’s play room or nursery.
The remaining three bedrooms are generously proportioned and feature built in wardrobes.
Ideal for year round entertaining, a lavish wrap around deck provides you with a sheltered spot to watch the kids explore. A low maintenance landscaped garden, flows seamlessly through to the solar heated, self-cleaning, salt water pool area.
As a bonus, downstairs an enormous underground storage space adds further potential to create a rumpus, man cave or self-contained flat.
Recently renovated and situated in a dress circle location, this wonderful home has so much to offer.
Additional Information
- Four bedroom ensuite home + Study
- Recently renovated – new floor coverings, updated bathrooms etc.
- Large segregated main bedroom with luxurious ensuite
- All bedrooms feature built-in robes
- Excellent galley kitchen with quality appliances
- Generous formal and informal living areas
- Elevated location with sweeping views towards Canberra
- Split level floor plan
- Ducted gas heating
- Gas hot water system
- Ducted evaporative cooling
- An abundance of storage
- Inground salt water swimming pool with solar heating and self-cleaning system
- Extra-large double garage with additional storage & workshop
- Established low maintenance garden
- Sought after location
Proximity to
- John Palmer Park
- Jerrabomberra Mountain Reserve
- Jerrabomberra Lake
- Jerrabomberra Shopping Centre(s)
- Jerrabomberra Primary School
- Good Start Early Learning Centre
- Our Place Child Care
Location
Lot 1044/33 Woodhill Link
Jerrabomberra NSW 2619
Details
4
2
2
House
Auction Saturday, 9 Apr 09:00 AM On-Site
Rates: | $2,792.00 annually |
Land area: | 849 sqm (approx) |
Situated in an elevated position and boasting panoramic views across Jerrabomberra and beyond sits this recently renovated, 4 bedroom + study family home. North facing to the rear and featuring a wonderful combination of formal and informal living options 33 Woodhill Link has been thoughtfully designed to truly make the most of its premium locale.
Generous living areas feature double glazed, picture windows providing you with 180 degree views across to Canberra. A funky split level floor plan and raked ceilings give the home a sense of space. Timber floors sweep through the living areas combined with a contemporary colour palette adds a feeling of sophistication.
Offering an abundance of storage, Caesarstone benches, Asko dishwasher, Euromaid cooktop & oven, the well designed, galley-style kitchen overlooks the family/dining room and is sure to make entertaining a breeze.
Oversized and featuring more of those breathtaking views, his and hers wardrobes and a luxurious ensuite, the segregated master suite creates the perfect “Parents Retreat”. Opening from the parents retreat is a library/study which provides scope to create a children’s play room or nursery.
The remaining three bedrooms are generously proportioned and feature built in wardrobes.
Ideal for year round entertaining, a lavish wrap around deck provides you with a sheltered spot to watch the kids explore. A low maintenance landscaped garden, flows seamlessly through to the solar heated, self-cleaning, salt water pool area.
As a bonus, downstairs an enormous underground storage space adds further potential to create a rumpus, man cave or self-contained flat.
Recently renovated and situated in a dress circle location, this wonderful home has so much to offer.
Additional Information
- Four bedroom ensuite home + Study
- Recently renovated – new floor coverings, updated bathrooms etc.
- Large segregated main bedroom with luxurious ensuite
- All bedrooms feature built-in robes
- Excellent galley kitchen with quality appliances
- Generous formal and informal living areas
- Elevated location with sweeping views towards Canberra
- Split level floor plan
- Ducted gas heating
- Gas hot water system
- Ducted evaporative cooling
- An abundance of storage
- Inground salt water swimming pool with solar heating and self-cleaning system
- Extra-large double garage with additional storage & workshop
- Established low maintenance garden
- Sought after location
Proximity to
- John Palmer Park
- Jerrabomberra Mountain Reserve
- Jerrabomberra Lake
- Jerrabomberra Shopping Centre(s)
- Jerrabomberra Primary School
- Good Start Early Learning Centre
- Our Place Child Care
Read MoreGenerous living areas feature double glazed, picture windows providing you with 180 degree views across to Canberra. A funky split level floor plan and raked ceilings give the home a sense of space. Timber floors sweep through the living areas combined with a contemporary colour palette adds a feeling of sophistication.
Offering an abundance of storage, Caesarstone benches, Asko dishwasher, Euromaid cooktop & oven, the well designed, galley-style kitchen overlooks the family/dining room and is sure to make entertaining a breeze.
Oversized and featuring more of those breathtaking views, his and hers wardrobes and a luxurious ensuite, the segregated master suite creates the perfect “Parents Retreat”. Opening from the parents retreat is a library/study which provides scope to create a children’s play room or nursery.
The remaining three bedrooms are generously proportioned and feature built in wardrobes.
Ideal for year round entertaining, a lavish wrap around deck provides you with a sheltered spot to watch the kids explore. A low maintenance landscaped garden, flows seamlessly through to the solar heated, self-cleaning, salt water pool area.
As a bonus, downstairs an enormous underground storage space adds further potential to create a rumpus, man cave or self-contained flat.
Recently renovated and situated in a dress circle location, this wonderful home has so much to offer.
Additional Information
- Four bedroom ensuite home + Study
- Recently renovated – new floor coverings, updated bathrooms etc.
- Large segregated main bedroom with luxurious ensuite
- All bedrooms feature built-in robes
- Excellent galley kitchen with quality appliances
- Generous formal and informal living areas
- Elevated location with sweeping views towards Canberra
- Split level floor plan
- Ducted gas heating
- Gas hot water system
- Ducted evaporative cooling
- An abundance of storage
- Inground salt water swimming pool with solar heating and self-cleaning system
- Extra-large double garage with additional storage & workshop
- Established low maintenance garden
- Sought after location
Proximity to
- John Palmer Park
- Jerrabomberra Mountain Reserve
- Jerrabomberra Lake
- Jerrabomberra Shopping Centre(s)
- Jerrabomberra Primary School
- Good Start Early Learning Centre
- Our Place Child Care
Inspect
Contact agent


