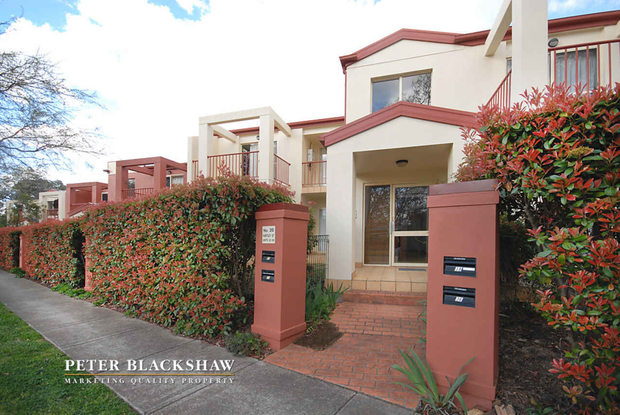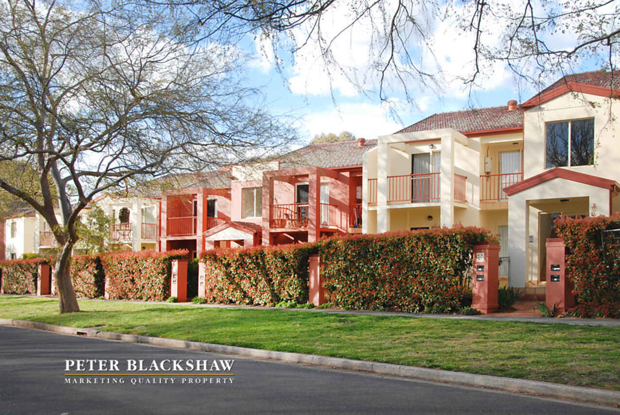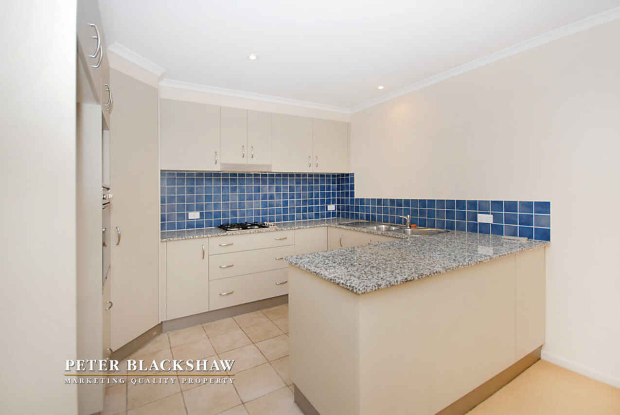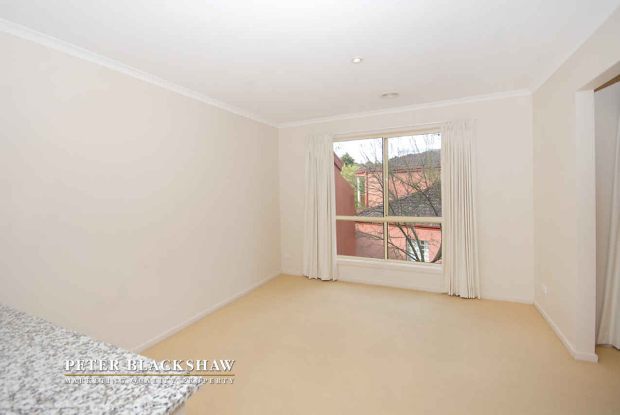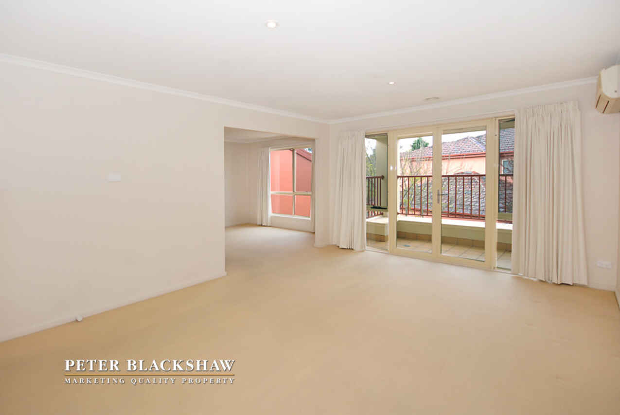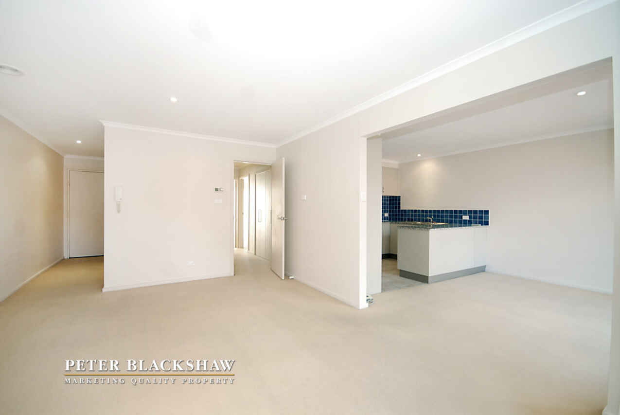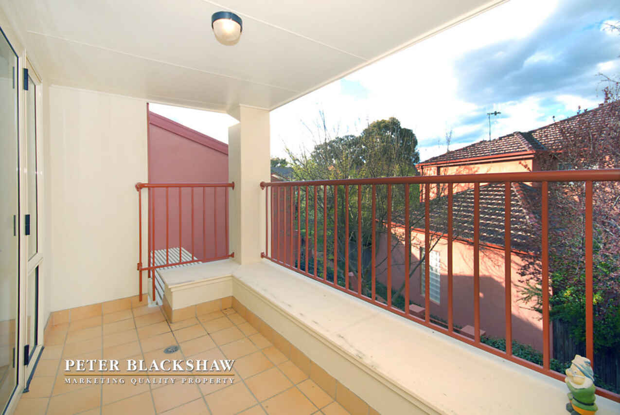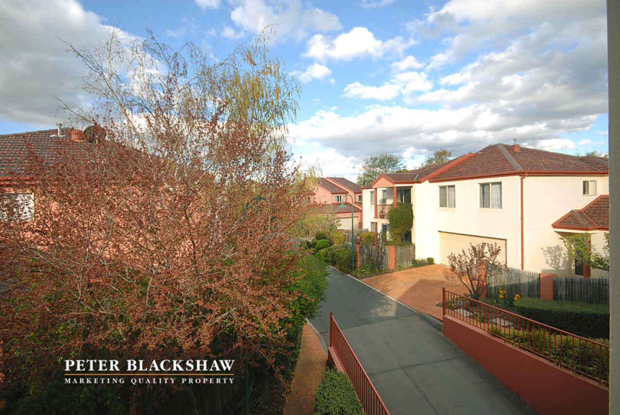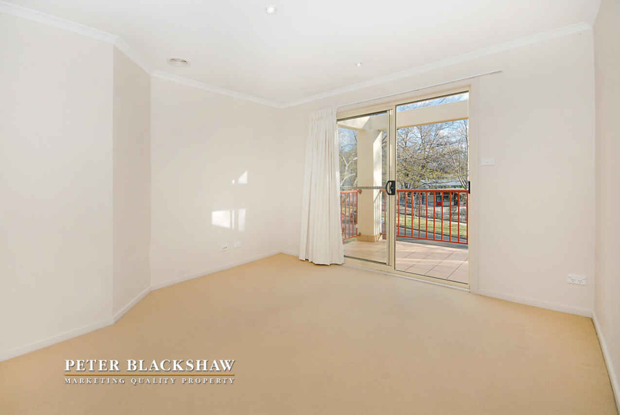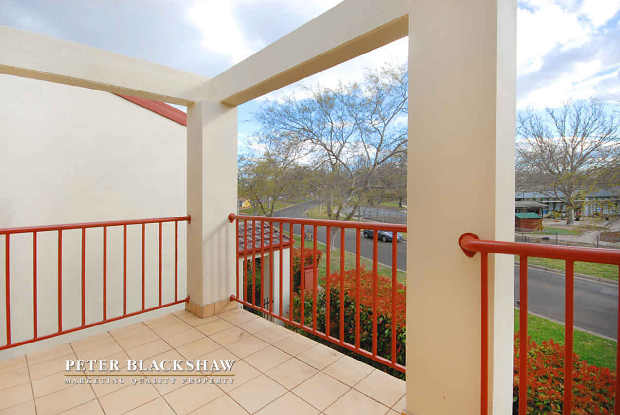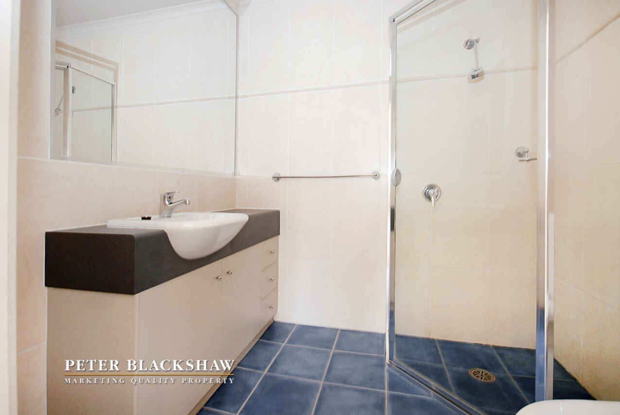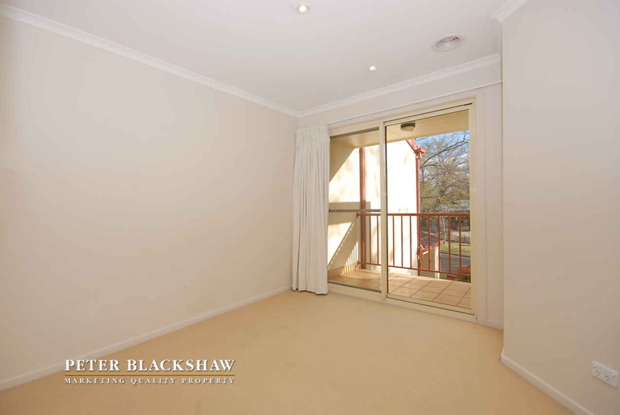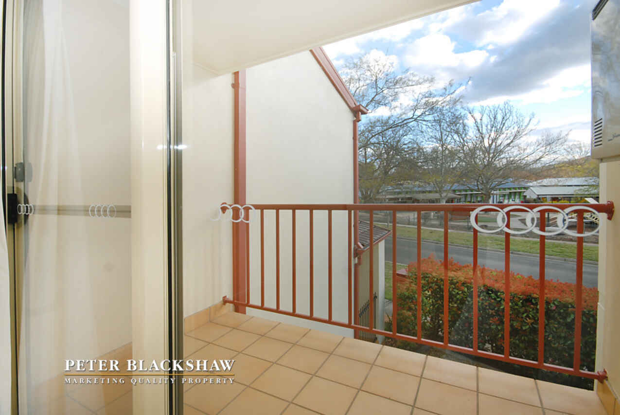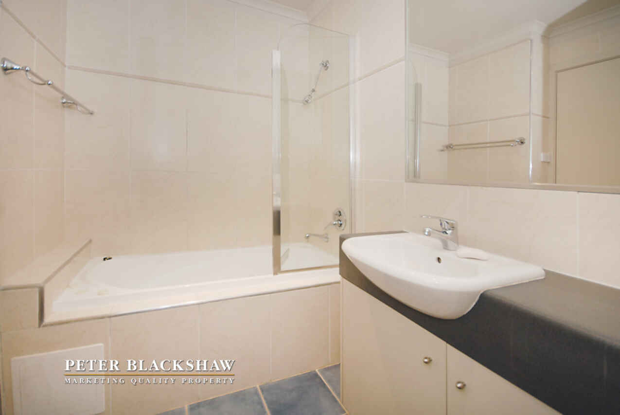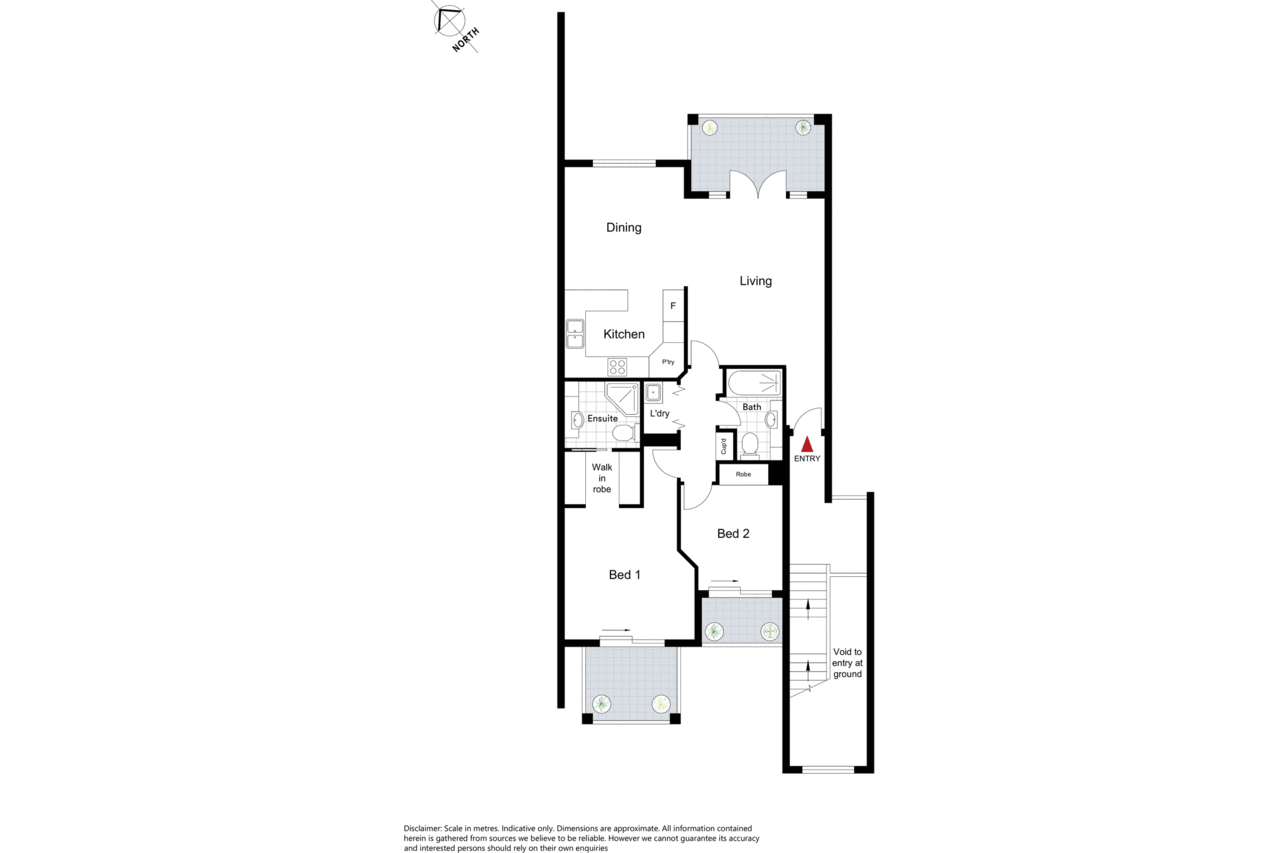Own your own Sanctuary in the Inner North
Sold
Location
Lot 11/37/26 Hartley Street
Turner ACT 2612
Details
2
2
1
EER: 6
Apartment
Auction Saturday, 28 Oct 09:00 AM On-Site
Enjoy the idyllic lifestyle and picturesque outlook of this thoughtfully designed apartment. Perfect for those who value light, space and privacy this apartment is positioned in a sought after location set back in a quiet street yet minutes from the hustle and bustle of the Canberra City.
As you enter you are welcomed by an open plan living and dining space that is flooded with natural light. The spacious kitchen includes granite bench tops, with high quality stainless steel appliances and a gas cook top, overlooking the dining and living areas that flow onto a sun drenched balcony.
The generous sized master bedroom is equipped with a walk in wardrobe and en suite, bedroom two includes built in wardrobes. Both bedrooms each have access to their own segregated, private balcony.
Capturing a relaxed outlook and well placed within a boutique complex this apartment is situated close to schools, local shops, and nearby parkland, making this the perfect opportunity to purchase for the astute investor or first home buyer.
Inclusions:
Kitchen
- Granite bench tops
- Quality Smeg appliances
- Dishwasher
Heating and Cooling
- Ducted gas heating
- Reverse cycle air conditioning in the formal living area
Bedrooms
- Master bedroom is generously sized with a walk through wardrobe and ensuite
- Bedroom two has built in wardrobes
- Access to separate, private courtyards
Other
- Single secure car space
- Plenty of visitor parking
- Close to the City centre
- Ideally located near play grounds, schools, local shops and parkland
Living size: 82 sqm (approx)
Body corp: $647.60 (per quarter)
Rates: $1,943 (p/a)
Land Tax: $2836 (p/a)
UV: $157,200
Year Built: 2001 (approx)
Read MoreAs you enter you are welcomed by an open plan living and dining space that is flooded with natural light. The spacious kitchen includes granite bench tops, with high quality stainless steel appliances and a gas cook top, overlooking the dining and living areas that flow onto a sun drenched balcony.
The generous sized master bedroom is equipped with a walk in wardrobe and en suite, bedroom two includes built in wardrobes. Both bedrooms each have access to their own segregated, private balcony.
Capturing a relaxed outlook and well placed within a boutique complex this apartment is situated close to schools, local shops, and nearby parkland, making this the perfect opportunity to purchase for the astute investor or first home buyer.
Inclusions:
Kitchen
- Granite bench tops
- Quality Smeg appliances
- Dishwasher
Heating and Cooling
- Ducted gas heating
- Reverse cycle air conditioning in the formal living area
Bedrooms
- Master bedroom is generously sized with a walk through wardrobe and ensuite
- Bedroom two has built in wardrobes
- Access to separate, private courtyards
Other
- Single secure car space
- Plenty of visitor parking
- Close to the City centre
- Ideally located near play grounds, schools, local shops and parkland
Living size: 82 sqm (approx)
Body corp: $647.60 (per quarter)
Rates: $1,943 (p/a)
Land Tax: $2836 (p/a)
UV: $157,200
Year Built: 2001 (approx)
Inspect
Contact agent
Listing agent
Enjoy the idyllic lifestyle and picturesque outlook of this thoughtfully designed apartment. Perfect for those who value light, space and privacy this apartment is positioned in a sought after location set back in a quiet street yet minutes from the hustle and bustle of the Canberra City.
As you enter you are welcomed by an open plan living and dining space that is flooded with natural light. The spacious kitchen includes granite bench tops, with high quality stainless steel appliances and a gas cook top, overlooking the dining and living areas that flow onto a sun drenched balcony.
The generous sized master bedroom is equipped with a walk in wardrobe and en suite, bedroom two includes built in wardrobes. Both bedrooms each have access to their own segregated, private balcony.
Capturing a relaxed outlook and well placed within a boutique complex this apartment is situated close to schools, local shops, and nearby parkland, making this the perfect opportunity to purchase for the astute investor or first home buyer.
Inclusions:
Kitchen
- Granite bench tops
- Quality Smeg appliances
- Dishwasher
Heating and Cooling
- Ducted gas heating
- Reverse cycle air conditioning in the formal living area
Bedrooms
- Master bedroom is generously sized with a walk through wardrobe and ensuite
- Bedroom two has built in wardrobes
- Access to separate, private courtyards
Other
- Single secure car space
- Plenty of visitor parking
- Close to the City centre
- Ideally located near play grounds, schools, local shops and parkland
Living size: 82 sqm (approx)
Body corp: $647.60 (per quarter)
Rates: $1,943 (p/a)
Land Tax: $2836 (p/a)
UV: $157,200
Year Built: 2001 (approx)
Read MoreAs you enter you are welcomed by an open plan living and dining space that is flooded with natural light. The spacious kitchen includes granite bench tops, with high quality stainless steel appliances and a gas cook top, overlooking the dining and living areas that flow onto a sun drenched balcony.
The generous sized master bedroom is equipped with a walk in wardrobe and en suite, bedroom two includes built in wardrobes. Both bedrooms each have access to their own segregated, private balcony.
Capturing a relaxed outlook and well placed within a boutique complex this apartment is situated close to schools, local shops, and nearby parkland, making this the perfect opportunity to purchase for the astute investor or first home buyer.
Inclusions:
Kitchen
- Granite bench tops
- Quality Smeg appliances
- Dishwasher
Heating and Cooling
- Ducted gas heating
- Reverse cycle air conditioning in the formal living area
Bedrooms
- Master bedroom is generously sized with a walk through wardrobe and ensuite
- Bedroom two has built in wardrobes
- Access to separate, private courtyards
Other
- Single secure car space
- Plenty of visitor parking
- Close to the City centre
- Ideally located near play grounds, schools, local shops and parkland
Living size: 82 sqm (approx)
Body corp: $647.60 (per quarter)
Rates: $1,943 (p/a)
Land Tax: $2836 (p/a)
UV: $157,200
Year Built: 2001 (approx)
Location
Lot 11/37/26 Hartley Street
Turner ACT 2612
Details
2
2
1
EER: 6
Apartment
Auction Saturday, 28 Oct 09:00 AM On-Site
Enjoy the idyllic lifestyle and picturesque outlook of this thoughtfully designed apartment. Perfect for those who value light, space and privacy this apartment is positioned in a sought after location set back in a quiet street yet minutes from the hustle and bustle of the Canberra City.
As you enter you are welcomed by an open plan living and dining space that is flooded with natural light. The spacious kitchen includes granite bench tops, with high quality stainless steel appliances and a gas cook top, overlooking the dining and living areas that flow onto a sun drenched balcony.
The generous sized master bedroom is equipped with a walk in wardrobe and en suite, bedroom two includes built in wardrobes. Both bedrooms each have access to their own segregated, private balcony.
Capturing a relaxed outlook and well placed within a boutique complex this apartment is situated close to schools, local shops, and nearby parkland, making this the perfect opportunity to purchase for the astute investor or first home buyer.
Inclusions:
Kitchen
- Granite bench tops
- Quality Smeg appliances
- Dishwasher
Heating and Cooling
- Ducted gas heating
- Reverse cycle air conditioning in the formal living area
Bedrooms
- Master bedroom is generously sized with a walk through wardrobe and ensuite
- Bedroom two has built in wardrobes
- Access to separate, private courtyards
Other
- Single secure car space
- Plenty of visitor parking
- Close to the City centre
- Ideally located near play grounds, schools, local shops and parkland
Living size: 82 sqm (approx)
Body corp: $647.60 (per quarter)
Rates: $1,943 (p/a)
Land Tax: $2836 (p/a)
UV: $157,200
Year Built: 2001 (approx)
Read MoreAs you enter you are welcomed by an open plan living and dining space that is flooded with natural light. The spacious kitchen includes granite bench tops, with high quality stainless steel appliances and a gas cook top, overlooking the dining and living areas that flow onto a sun drenched balcony.
The generous sized master bedroom is equipped with a walk in wardrobe and en suite, bedroom two includes built in wardrobes. Both bedrooms each have access to their own segregated, private balcony.
Capturing a relaxed outlook and well placed within a boutique complex this apartment is situated close to schools, local shops, and nearby parkland, making this the perfect opportunity to purchase for the astute investor or first home buyer.
Inclusions:
Kitchen
- Granite bench tops
- Quality Smeg appliances
- Dishwasher
Heating and Cooling
- Ducted gas heating
- Reverse cycle air conditioning in the formal living area
Bedrooms
- Master bedroom is generously sized with a walk through wardrobe and ensuite
- Bedroom two has built in wardrobes
- Access to separate, private courtyards
Other
- Single secure car space
- Plenty of visitor parking
- Close to the City centre
- Ideally located near play grounds, schools, local shops and parkland
Living size: 82 sqm (approx)
Body corp: $647.60 (per quarter)
Rates: $1,943 (p/a)
Land Tax: $2836 (p/a)
UV: $157,200
Year Built: 2001 (approx)
Inspect
Contact agent


