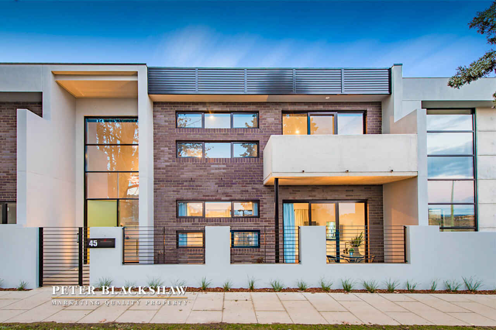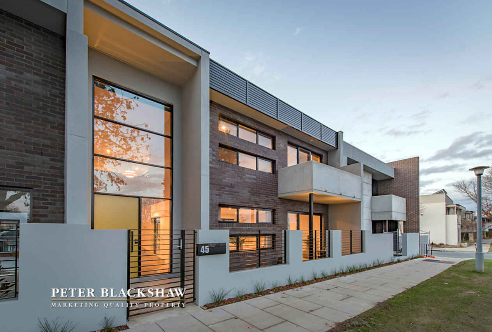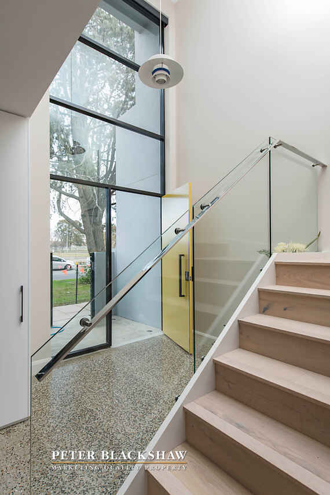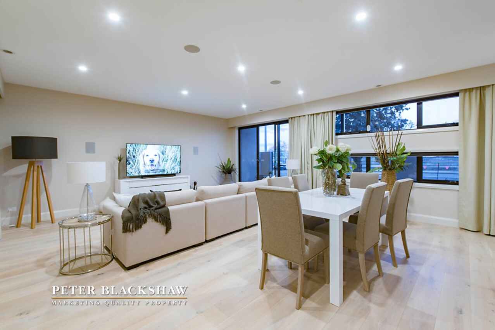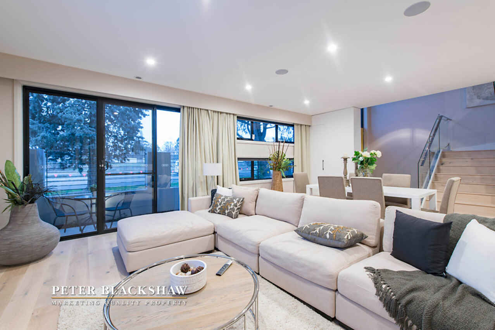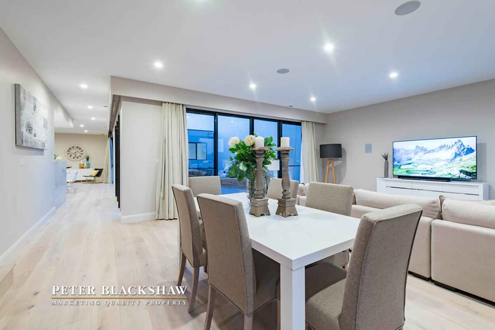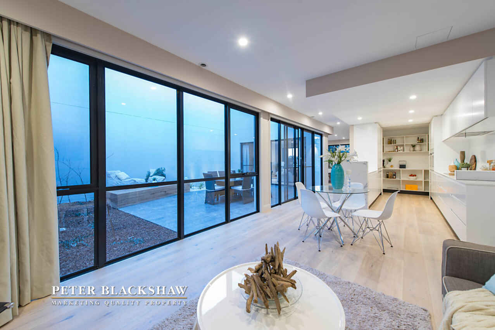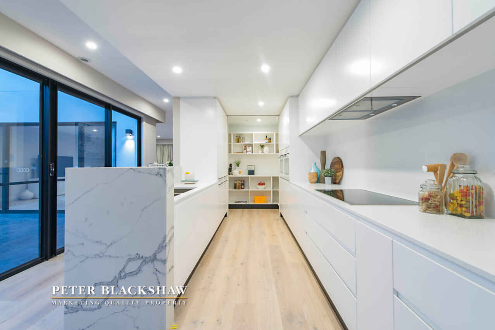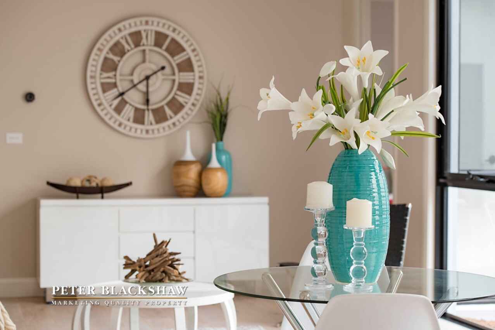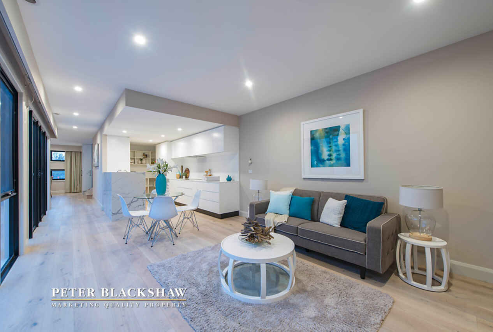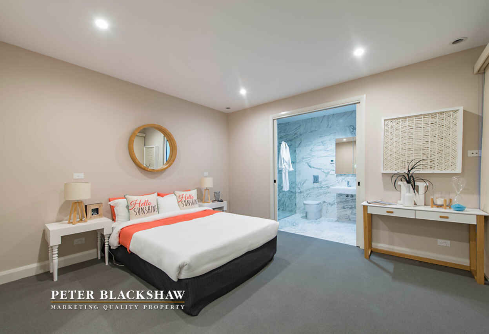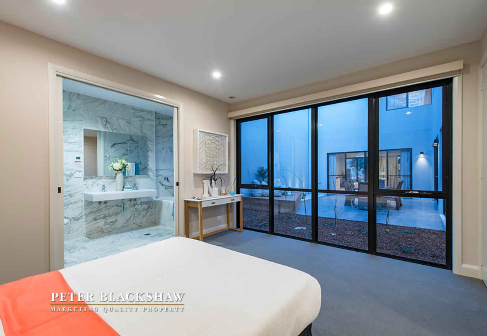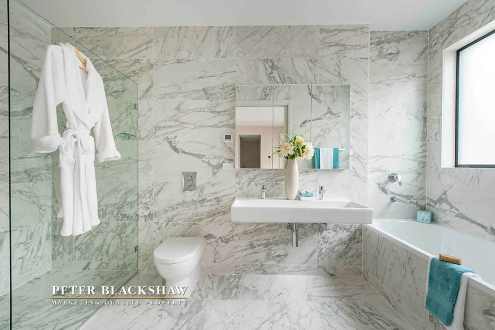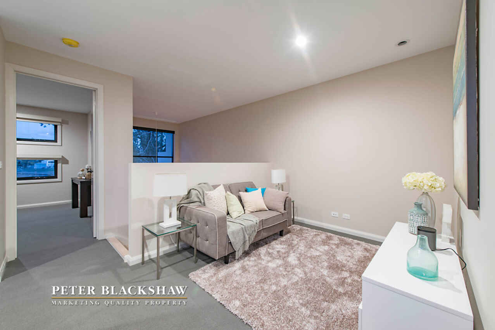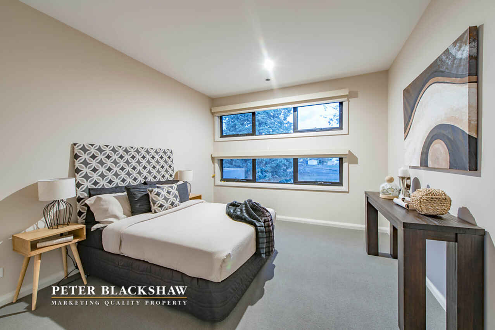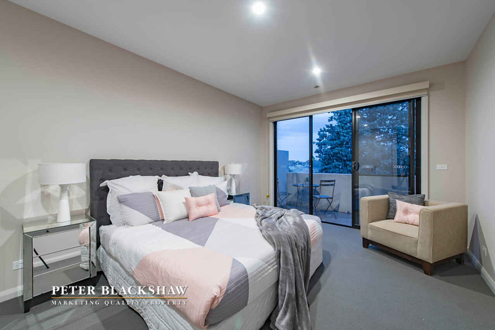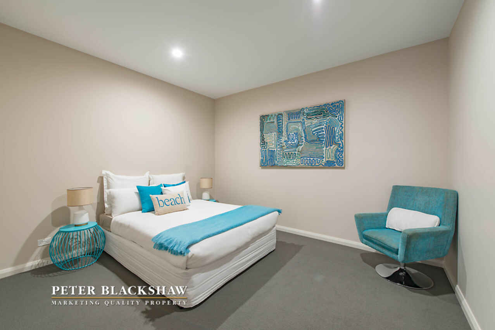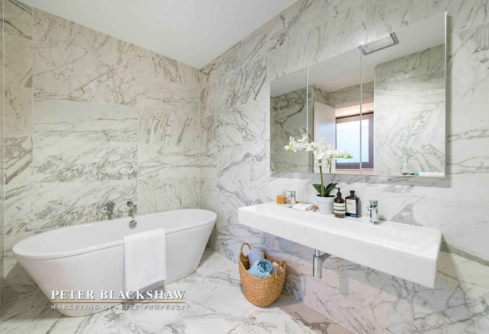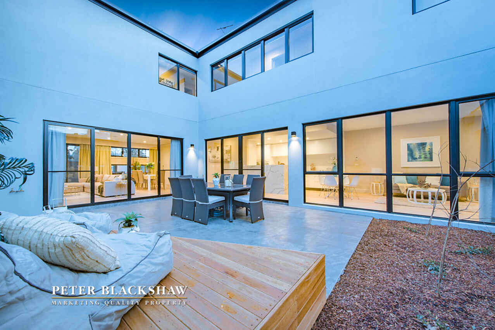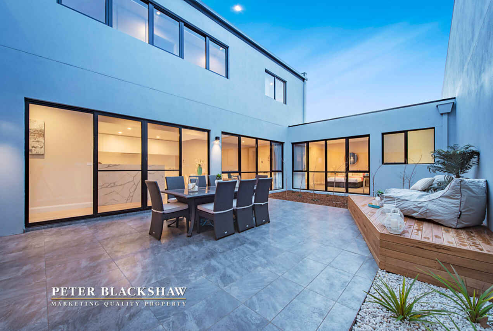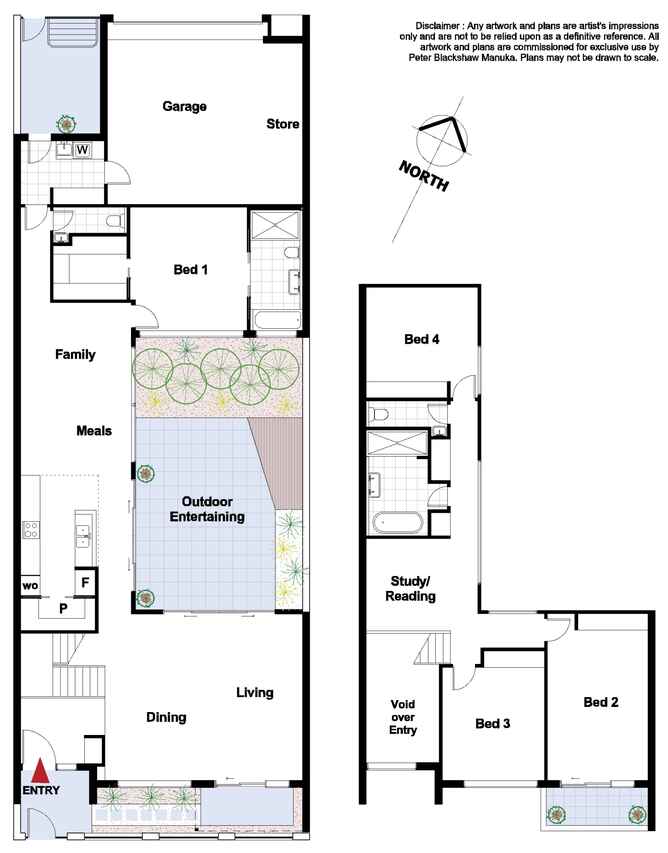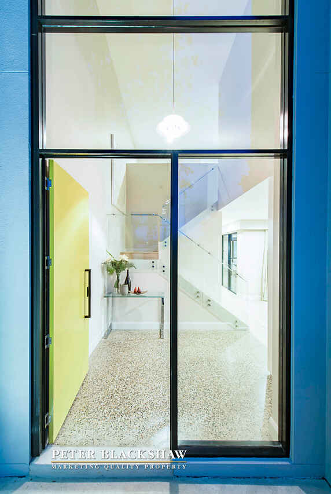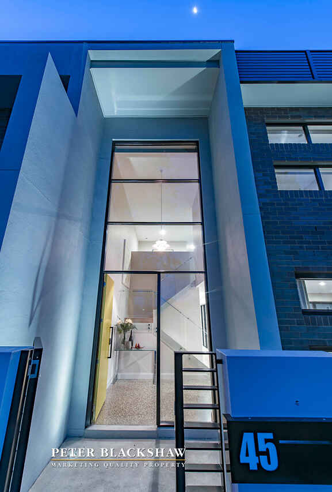Modern design and innovation in the inner south
Sold
Location
Lot 11/45 Cunningham Street
Kingston ACT 2604
Details
4
2
2
EER: 6
House
Auction Saturday, 10 Sep 11:00 AM On-Site
Land area: | 294 sqm (approx) |
A more relaxed cosmopolitan lifestyle is right here at your finger-tips.
Move right in to this magnificent brand-new architecturally designed home with stunning features, supreme craftsmanship and advanced automation technology! From the moment you step inside, clean modern lines and neutral decor capture the essence of a sophisticated style, uncompromising quality and attention to detail.
Careful selections have been made by national award winning interior designer Sugar Designs with clever creative design, premium quality European finishes used to provide character of its own.
Over two levels with four bedrooms and two bathrooms this home exudes a feeling of space yet also a cosy ambiance. At the outset an impressive Classic Louis Poulsen pendent light fitting, polished concrete feature flooring and integrated joinery at the entrance is a fine introduction of many splendid offerings within. Extra high ceilings and expansive glazing throughout open plan living areas of generous proportion and north orientation providing a perfect balance of sun and light making it comfortable and bright all year round.
A contemporary gourmet kitchen fitted with the highest quality top of the range European integrated Miele appliances, walk-in pantry and plenty of bench space providing well for creating culinary delights. An open-air courtyard at the centre of the home is complimented by Oak timber flooring to the downstairs living area providing a wonderful inside outside entertaining option.
The master suite boasts the ultimate of luxury living with an adjoining dressing room accompanied with a spacious modern and stylish ensuite with in-slab heating.
Upstairs features the remaining three bedrooms, beautifully appointed bathroom and an ideal retreat, office or study space. All rooms have built in robes with one room enjoying the extra space from the patio. A low maintenance garden designed by Cia Landscapes and Colour including outside in ground mood lighting also adds to the ease of living.
The superb location overall offers a complete lifestyle change and convenience with a short walking distance to the Kingston Foreshore precinct, popular restaurants, cafes and bars and only minutes away from the City and Lake Burley Griffin.
Notable Features:
• Separate title dwelling – NO BODY CORPORATE FEES
• Air smart zoned air-conditioning with Google Nest Control
• Skybell internet connected doorbell
• Home automation control via wall recessed iPad
• Smart entrance locks (Schlage sense)
• Smart wiring cat6 wiring throughout the property
• Home theatre provisions to lounge (media cupboard and HDMI wiring)
• Bose virtually invisible in wall and ceiling speakers with Sonos media control
• Wall to wall automated curtains with integrated pelmet to living areas
• 100% wool carpet – EC Group Studio Master Series
• Atlas Concorde Italian ceramic tiling throughout
• Extra height ceilings throughout (2.7m)
• Fully integrated Miele appliances (induction cooktop, dual ovens and side by side fridges)
• Top of the line European branded fittings and fixtures (Grohe tapware, Villeroy & Boch ceramic ware and Kohler accessories)
• Frameless glass shower screens
• In-slab heating to ensuite bathroom
• Feature in ground lighting
Read MoreMove right in to this magnificent brand-new architecturally designed home with stunning features, supreme craftsmanship and advanced automation technology! From the moment you step inside, clean modern lines and neutral decor capture the essence of a sophisticated style, uncompromising quality and attention to detail.
Careful selections have been made by national award winning interior designer Sugar Designs with clever creative design, premium quality European finishes used to provide character of its own.
Over two levels with four bedrooms and two bathrooms this home exudes a feeling of space yet also a cosy ambiance. At the outset an impressive Classic Louis Poulsen pendent light fitting, polished concrete feature flooring and integrated joinery at the entrance is a fine introduction of many splendid offerings within. Extra high ceilings and expansive glazing throughout open plan living areas of generous proportion and north orientation providing a perfect balance of sun and light making it comfortable and bright all year round.
A contemporary gourmet kitchen fitted with the highest quality top of the range European integrated Miele appliances, walk-in pantry and plenty of bench space providing well for creating culinary delights. An open-air courtyard at the centre of the home is complimented by Oak timber flooring to the downstairs living area providing a wonderful inside outside entertaining option.
The master suite boasts the ultimate of luxury living with an adjoining dressing room accompanied with a spacious modern and stylish ensuite with in-slab heating.
Upstairs features the remaining three bedrooms, beautifully appointed bathroom and an ideal retreat, office or study space. All rooms have built in robes with one room enjoying the extra space from the patio. A low maintenance garden designed by Cia Landscapes and Colour including outside in ground mood lighting also adds to the ease of living.
The superb location overall offers a complete lifestyle change and convenience with a short walking distance to the Kingston Foreshore precinct, popular restaurants, cafes and bars and only minutes away from the City and Lake Burley Griffin.
Notable Features:
• Separate title dwelling – NO BODY CORPORATE FEES
• Air smart zoned air-conditioning with Google Nest Control
• Skybell internet connected doorbell
• Home automation control via wall recessed iPad
• Smart entrance locks (Schlage sense)
• Smart wiring cat6 wiring throughout the property
• Home theatre provisions to lounge (media cupboard and HDMI wiring)
• Bose virtually invisible in wall and ceiling speakers with Sonos media control
• Wall to wall automated curtains with integrated pelmet to living areas
• 100% wool carpet – EC Group Studio Master Series
• Atlas Concorde Italian ceramic tiling throughout
• Extra height ceilings throughout (2.7m)
• Fully integrated Miele appliances (induction cooktop, dual ovens and side by side fridges)
• Top of the line European branded fittings and fixtures (Grohe tapware, Villeroy & Boch ceramic ware and Kohler accessories)
• Frameless glass shower screens
• In-slab heating to ensuite bathroom
• Feature in ground lighting
Inspect
Contact agent
Listing agent
A more relaxed cosmopolitan lifestyle is right here at your finger-tips.
Move right in to this magnificent brand-new architecturally designed home with stunning features, supreme craftsmanship and advanced automation technology! From the moment you step inside, clean modern lines and neutral decor capture the essence of a sophisticated style, uncompromising quality and attention to detail.
Careful selections have been made by national award winning interior designer Sugar Designs with clever creative design, premium quality European finishes used to provide character of its own.
Over two levels with four bedrooms and two bathrooms this home exudes a feeling of space yet also a cosy ambiance. At the outset an impressive Classic Louis Poulsen pendent light fitting, polished concrete feature flooring and integrated joinery at the entrance is a fine introduction of many splendid offerings within. Extra high ceilings and expansive glazing throughout open plan living areas of generous proportion and north orientation providing a perfect balance of sun and light making it comfortable and bright all year round.
A contemporary gourmet kitchen fitted with the highest quality top of the range European integrated Miele appliances, walk-in pantry and plenty of bench space providing well for creating culinary delights. An open-air courtyard at the centre of the home is complimented by Oak timber flooring to the downstairs living area providing a wonderful inside outside entertaining option.
The master suite boasts the ultimate of luxury living with an adjoining dressing room accompanied with a spacious modern and stylish ensuite with in-slab heating.
Upstairs features the remaining three bedrooms, beautifully appointed bathroom and an ideal retreat, office or study space. All rooms have built in robes with one room enjoying the extra space from the patio. A low maintenance garden designed by Cia Landscapes and Colour including outside in ground mood lighting also adds to the ease of living.
The superb location overall offers a complete lifestyle change and convenience with a short walking distance to the Kingston Foreshore precinct, popular restaurants, cafes and bars and only minutes away from the City and Lake Burley Griffin.
Notable Features:
• Separate title dwelling – NO BODY CORPORATE FEES
• Air smart zoned air-conditioning with Google Nest Control
• Skybell internet connected doorbell
• Home automation control via wall recessed iPad
• Smart entrance locks (Schlage sense)
• Smart wiring cat6 wiring throughout the property
• Home theatre provisions to lounge (media cupboard and HDMI wiring)
• Bose virtually invisible in wall and ceiling speakers with Sonos media control
• Wall to wall automated curtains with integrated pelmet to living areas
• 100% wool carpet – EC Group Studio Master Series
• Atlas Concorde Italian ceramic tiling throughout
• Extra height ceilings throughout (2.7m)
• Fully integrated Miele appliances (induction cooktop, dual ovens and side by side fridges)
• Top of the line European branded fittings and fixtures (Grohe tapware, Villeroy & Boch ceramic ware and Kohler accessories)
• Frameless glass shower screens
• In-slab heating to ensuite bathroom
• Feature in ground lighting
Read MoreMove right in to this magnificent brand-new architecturally designed home with stunning features, supreme craftsmanship and advanced automation technology! From the moment you step inside, clean modern lines and neutral decor capture the essence of a sophisticated style, uncompromising quality and attention to detail.
Careful selections have been made by national award winning interior designer Sugar Designs with clever creative design, premium quality European finishes used to provide character of its own.
Over two levels with four bedrooms and two bathrooms this home exudes a feeling of space yet also a cosy ambiance. At the outset an impressive Classic Louis Poulsen pendent light fitting, polished concrete feature flooring and integrated joinery at the entrance is a fine introduction of many splendid offerings within. Extra high ceilings and expansive glazing throughout open plan living areas of generous proportion and north orientation providing a perfect balance of sun and light making it comfortable and bright all year round.
A contemporary gourmet kitchen fitted with the highest quality top of the range European integrated Miele appliances, walk-in pantry and plenty of bench space providing well for creating culinary delights. An open-air courtyard at the centre of the home is complimented by Oak timber flooring to the downstairs living area providing a wonderful inside outside entertaining option.
The master suite boasts the ultimate of luxury living with an adjoining dressing room accompanied with a spacious modern and stylish ensuite with in-slab heating.
Upstairs features the remaining three bedrooms, beautifully appointed bathroom and an ideal retreat, office or study space. All rooms have built in robes with one room enjoying the extra space from the patio. A low maintenance garden designed by Cia Landscapes and Colour including outside in ground mood lighting also adds to the ease of living.
The superb location overall offers a complete lifestyle change and convenience with a short walking distance to the Kingston Foreshore precinct, popular restaurants, cafes and bars and only minutes away from the City and Lake Burley Griffin.
Notable Features:
• Separate title dwelling – NO BODY CORPORATE FEES
• Air smart zoned air-conditioning with Google Nest Control
• Skybell internet connected doorbell
• Home automation control via wall recessed iPad
• Smart entrance locks (Schlage sense)
• Smart wiring cat6 wiring throughout the property
• Home theatre provisions to lounge (media cupboard and HDMI wiring)
• Bose virtually invisible in wall and ceiling speakers with Sonos media control
• Wall to wall automated curtains with integrated pelmet to living areas
• 100% wool carpet – EC Group Studio Master Series
• Atlas Concorde Italian ceramic tiling throughout
• Extra height ceilings throughout (2.7m)
• Fully integrated Miele appliances (induction cooktop, dual ovens and side by side fridges)
• Top of the line European branded fittings and fixtures (Grohe tapware, Villeroy & Boch ceramic ware and Kohler accessories)
• Frameless glass shower screens
• In-slab heating to ensuite bathroom
• Feature in ground lighting
Location
Lot 11/45 Cunningham Street
Kingston ACT 2604
Details
4
2
2
EER: 6
House
Auction Saturday, 10 Sep 11:00 AM On-Site
Land area: | 294 sqm (approx) |
A more relaxed cosmopolitan lifestyle is right here at your finger-tips.
Move right in to this magnificent brand-new architecturally designed home with stunning features, supreme craftsmanship and advanced automation technology! From the moment you step inside, clean modern lines and neutral decor capture the essence of a sophisticated style, uncompromising quality and attention to detail.
Careful selections have been made by national award winning interior designer Sugar Designs with clever creative design, premium quality European finishes used to provide character of its own.
Over two levels with four bedrooms and two bathrooms this home exudes a feeling of space yet also a cosy ambiance. At the outset an impressive Classic Louis Poulsen pendent light fitting, polished concrete feature flooring and integrated joinery at the entrance is a fine introduction of many splendid offerings within. Extra high ceilings and expansive glazing throughout open plan living areas of generous proportion and north orientation providing a perfect balance of sun and light making it comfortable and bright all year round.
A contemporary gourmet kitchen fitted with the highest quality top of the range European integrated Miele appliances, walk-in pantry and plenty of bench space providing well for creating culinary delights. An open-air courtyard at the centre of the home is complimented by Oak timber flooring to the downstairs living area providing a wonderful inside outside entertaining option.
The master suite boasts the ultimate of luxury living with an adjoining dressing room accompanied with a spacious modern and stylish ensuite with in-slab heating.
Upstairs features the remaining three bedrooms, beautifully appointed bathroom and an ideal retreat, office or study space. All rooms have built in robes with one room enjoying the extra space from the patio. A low maintenance garden designed by Cia Landscapes and Colour including outside in ground mood lighting also adds to the ease of living.
The superb location overall offers a complete lifestyle change and convenience with a short walking distance to the Kingston Foreshore precinct, popular restaurants, cafes and bars and only minutes away from the City and Lake Burley Griffin.
Notable Features:
• Separate title dwelling – NO BODY CORPORATE FEES
• Air smart zoned air-conditioning with Google Nest Control
• Skybell internet connected doorbell
• Home automation control via wall recessed iPad
• Smart entrance locks (Schlage sense)
• Smart wiring cat6 wiring throughout the property
• Home theatre provisions to lounge (media cupboard and HDMI wiring)
• Bose virtually invisible in wall and ceiling speakers with Sonos media control
• Wall to wall automated curtains with integrated pelmet to living areas
• 100% wool carpet – EC Group Studio Master Series
• Atlas Concorde Italian ceramic tiling throughout
• Extra height ceilings throughout (2.7m)
• Fully integrated Miele appliances (induction cooktop, dual ovens and side by side fridges)
• Top of the line European branded fittings and fixtures (Grohe tapware, Villeroy & Boch ceramic ware and Kohler accessories)
• Frameless glass shower screens
• In-slab heating to ensuite bathroom
• Feature in ground lighting
Read MoreMove right in to this magnificent brand-new architecturally designed home with stunning features, supreme craftsmanship and advanced automation technology! From the moment you step inside, clean modern lines and neutral decor capture the essence of a sophisticated style, uncompromising quality and attention to detail.
Careful selections have been made by national award winning interior designer Sugar Designs with clever creative design, premium quality European finishes used to provide character of its own.
Over two levels with four bedrooms and two bathrooms this home exudes a feeling of space yet also a cosy ambiance. At the outset an impressive Classic Louis Poulsen pendent light fitting, polished concrete feature flooring and integrated joinery at the entrance is a fine introduction of many splendid offerings within. Extra high ceilings and expansive glazing throughout open plan living areas of generous proportion and north orientation providing a perfect balance of sun and light making it comfortable and bright all year round.
A contemporary gourmet kitchen fitted with the highest quality top of the range European integrated Miele appliances, walk-in pantry and plenty of bench space providing well for creating culinary delights. An open-air courtyard at the centre of the home is complimented by Oak timber flooring to the downstairs living area providing a wonderful inside outside entertaining option.
The master suite boasts the ultimate of luxury living with an adjoining dressing room accompanied with a spacious modern and stylish ensuite with in-slab heating.
Upstairs features the remaining three bedrooms, beautifully appointed bathroom and an ideal retreat, office or study space. All rooms have built in robes with one room enjoying the extra space from the patio. A low maintenance garden designed by Cia Landscapes and Colour including outside in ground mood lighting also adds to the ease of living.
The superb location overall offers a complete lifestyle change and convenience with a short walking distance to the Kingston Foreshore precinct, popular restaurants, cafes and bars and only minutes away from the City and Lake Burley Griffin.
Notable Features:
• Separate title dwelling – NO BODY CORPORATE FEES
• Air smart zoned air-conditioning with Google Nest Control
• Skybell internet connected doorbell
• Home automation control via wall recessed iPad
• Smart entrance locks (Schlage sense)
• Smart wiring cat6 wiring throughout the property
• Home theatre provisions to lounge (media cupboard and HDMI wiring)
• Bose virtually invisible in wall and ceiling speakers with Sonos media control
• Wall to wall automated curtains with integrated pelmet to living areas
• 100% wool carpet – EC Group Studio Master Series
• Atlas Concorde Italian ceramic tiling throughout
• Extra height ceilings throughout (2.7m)
• Fully integrated Miele appliances (induction cooktop, dual ovens and side by side fridges)
• Top of the line European branded fittings and fixtures (Grohe tapware, Villeroy & Boch ceramic ware and Kohler accessories)
• Frameless glass shower screens
• In-slab heating to ensuite bathroom
• Feature in ground lighting
Inspect
Contact agent


