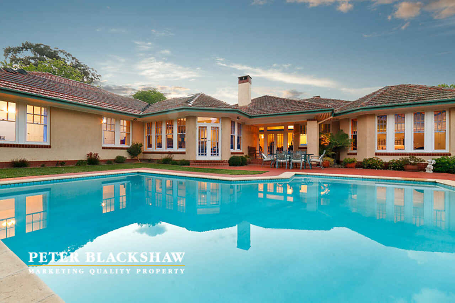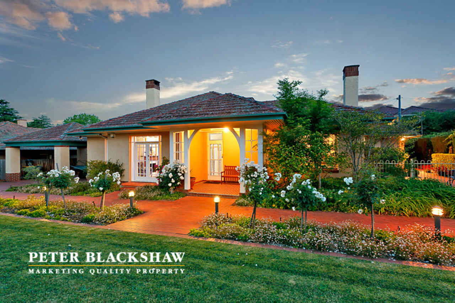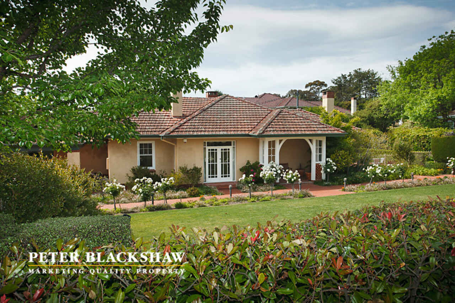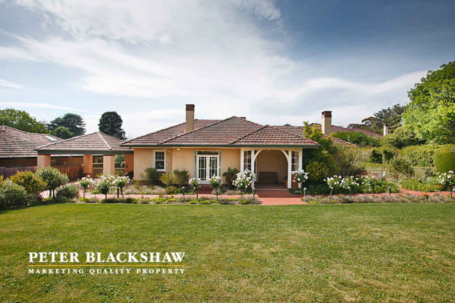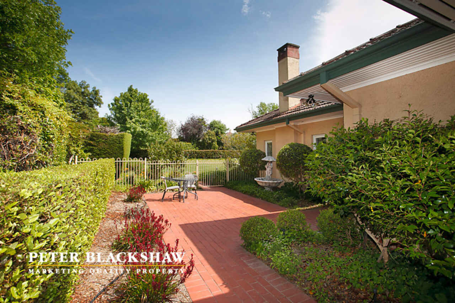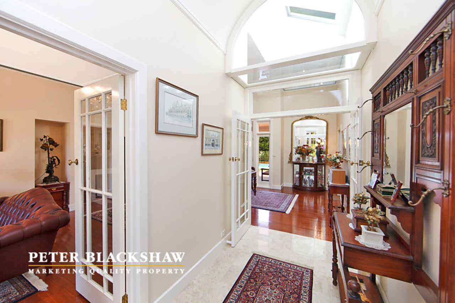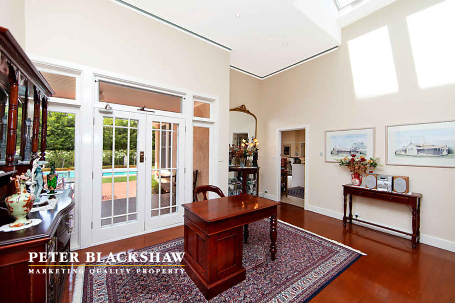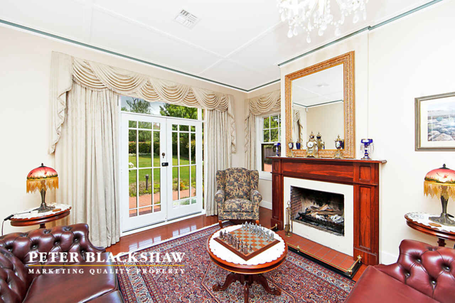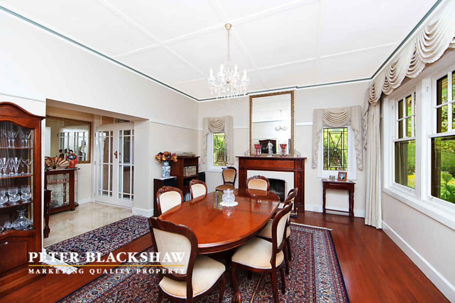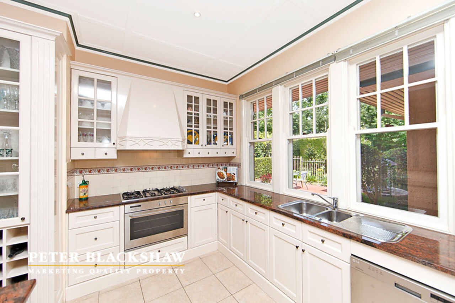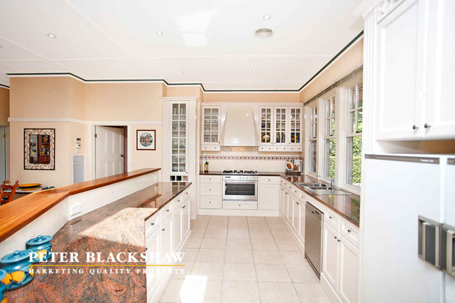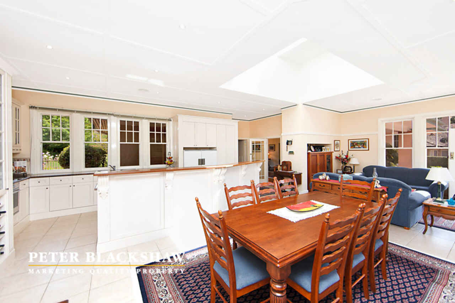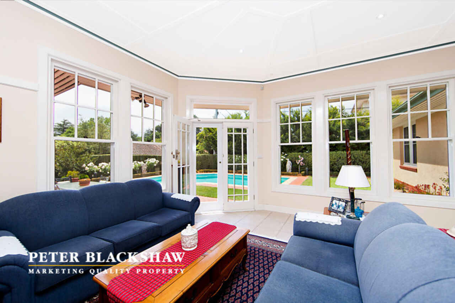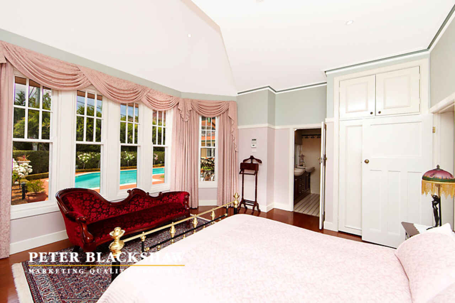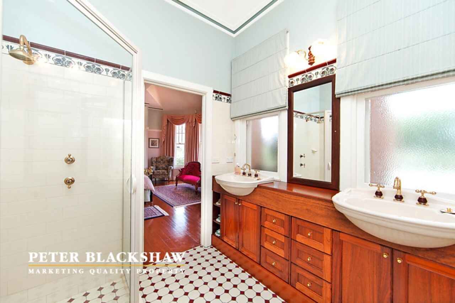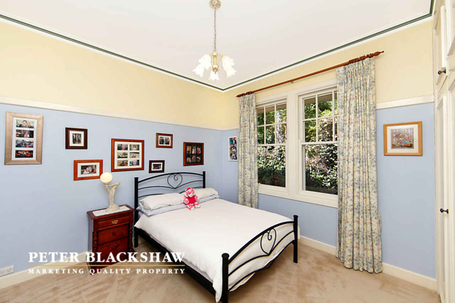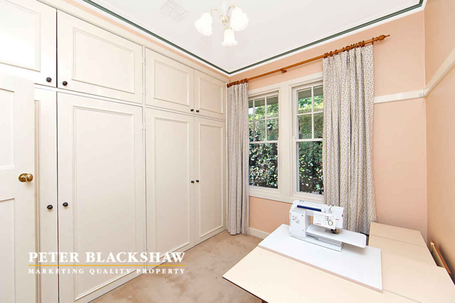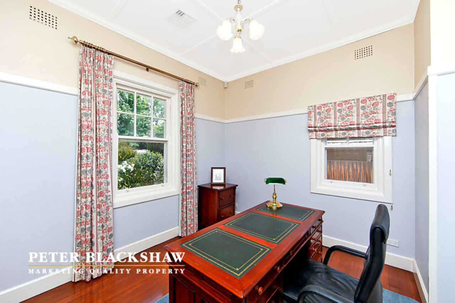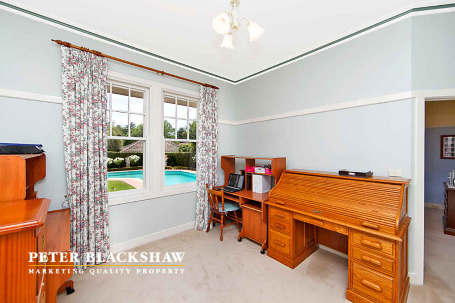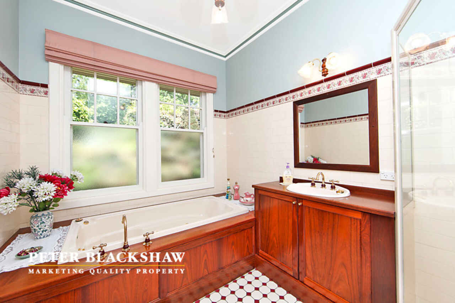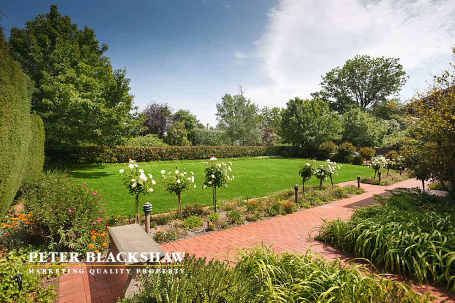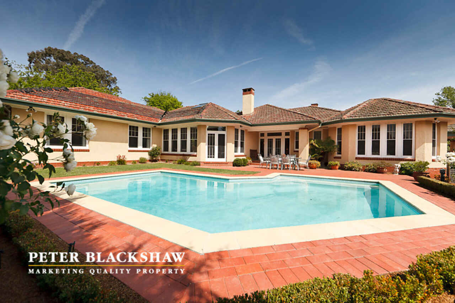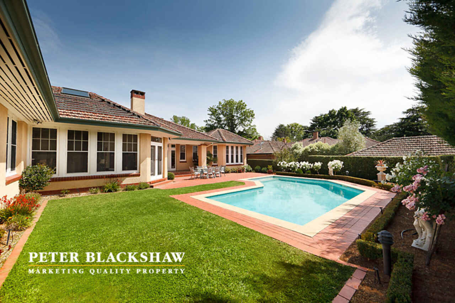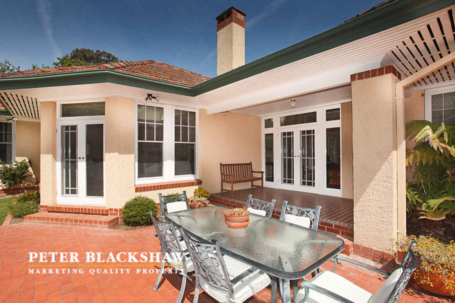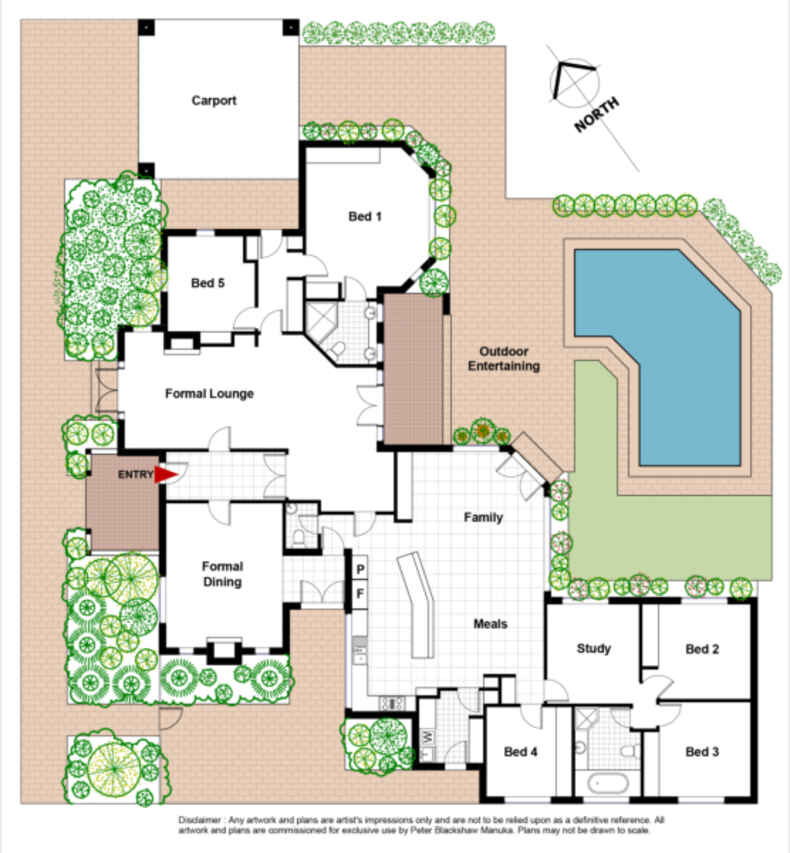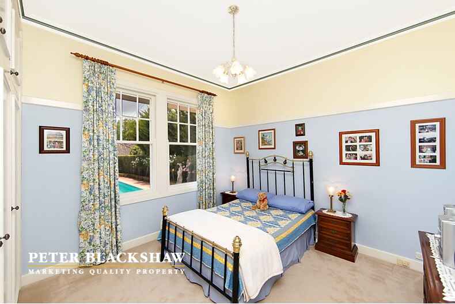Timeless Forrest Home
Sold
Location
Lot 12/4 Davey Crescent
Forrest ACT 2603
Details
5
2
2
EER: 0
House
Auction Sunday, 15 Dec 11:00 AM
This exceptional character home, is positioned in arguably one of the quietest streets Forrest has to offer. Architecturally designed by Oakley and Parkes (architects of The Lodge) and meticulously maintained, this light filled large family home is timeless, elegant and full of character.
The home offers gracious formal and informal living areas with charming picture rails, large sash windows and skylights throughout. The home has been updated in a practical and well thought out way in keeping with its era. Within an easy walk of Canberra’s finest schools along with Deakin, Manuka and Kingston shops, the locale is well suited to family life.
Features include:
- Formal entry
- Large dining room with fire place and separate reception area
- Formal lounge with fireplace
- Informal living and dining area open directly out to the pool area
- Entertainer's kitchen with granite bench tops and stainless steel appliances
- Segregated master bedroom with ensuite
- 4 Large double bedrooms all with built in robes
- Rumpus room area ideal for student’s study area
- Powder room
- Excellent storage throughout home
- High ceilings throughout
- Polished timber floors throughout
- Monitored security system
- Split system, ducted reverse cycle heating and cooling
- Paved outdoor entertaining area
- In-ground solar boosted heated pool
- Manicured gardens with automatic in-ground sprinkler system
- Garden workshop
Featuring photinia hedges, iceberg roses and private entertaining areas, along with a beautiful area of grass at the front of the home for the game of touch football or the summer game of cricket, the garden is both an adult's sanctuary and a children’s playground.
With owners moving to Melbourne be sure to secure this wonderful home prior to Christmas.
Read MoreThe home offers gracious formal and informal living areas with charming picture rails, large sash windows and skylights throughout. The home has been updated in a practical and well thought out way in keeping with its era. Within an easy walk of Canberra’s finest schools along with Deakin, Manuka and Kingston shops, the locale is well suited to family life.
Features include:
- Formal entry
- Large dining room with fire place and separate reception area
- Formal lounge with fireplace
- Informal living and dining area open directly out to the pool area
- Entertainer's kitchen with granite bench tops and stainless steel appliances
- Segregated master bedroom with ensuite
- 4 Large double bedrooms all with built in robes
- Rumpus room area ideal for student’s study area
- Powder room
- Excellent storage throughout home
- High ceilings throughout
- Polished timber floors throughout
- Monitored security system
- Split system, ducted reverse cycle heating and cooling
- Paved outdoor entertaining area
- In-ground solar boosted heated pool
- Manicured gardens with automatic in-ground sprinkler system
- Garden workshop
Featuring photinia hedges, iceberg roses and private entertaining areas, along with a beautiful area of grass at the front of the home for the game of touch football or the summer game of cricket, the garden is both an adult's sanctuary and a children’s playground.
With owners moving to Melbourne be sure to secure this wonderful home prior to Christmas.
Inspect
Contact agent
Listing agent
This exceptional character home, is positioned in arguably one of the quietest streets Forrest has to offer. Architecturally designed by Oakley and Parkes (architects of The Lodge) and meticulously maintained, this light filled large family home is timeless, elegant and full of character.
The home offers gracious formal and informal living areas with charming picture rails, large sash windows and skylights throughout. The home has been updated in a practical and well thought out way in keeping with its era. Within an easy walk of Canberra’s finest schools along with Deakin, Manuka and Kingston shops, the locale is well suited to family life.
Features include:
- Formal entry
- Large dining room with fire place and separate reception area
- Formal lounge with fireplace
- Informal living and dining area open directly out to the pool area
- Entertainer's kitchen with granite bench tops and stainless steel appliances
- Segregated master bedroom with ensuite
- 4 Large double bedrooms all with built in robes
- Rumpus room area ideal for student’s study area
- Powder room
- Excellent storage throughout home
- High ceilings throughout
- Polished timber floors throughout
- Monitored security system
- Split system, ducted reverse cycle heating and cooling
- Paved outdoor entertaining area
- In-ground solar boosted heated pool
- Manicured gardens with automatic in-ground sprinkler system
- Garden workshop
Featuring photinia hedges, iceberg roses and private entertaining areas, along with a beautiful area of grass at the front of the home for the game of touch football or the summer game of cricket, the garden is both an adult's sanctuary and a children’s playground.
With owners moving to Melbourne be sure to secure this wonderful home prior to Christmas.
Read MoreThe home offers gracious formal and informal living areas with charming picture rails, large sash windows and skylights throughout. The home has been updated in a practical and well thought out way in keeping with its era. Within an easy walk of Canberra’s finest schools along with Deakin, Manuka and Kingston shops, the locale is well suited to family life.
Features include:
- Formal entry
- Large dining room with fire place and separate reception area
- Formal lounge with fireplace
- Informal living and dining area open directly out to the pool area
- Entertainer's kitchen with granite bench tops and stainless steel appliances
- Segregated master bedroom with ensuite
- 4 Large double bedrooms all with built in robes
- Rumpus room area ideal for student’s study area
- Powder room
- Excellent storage throughout home
- High ceilings throughout
- Polished timber floors throughout
- Monitored security system
- Split system, ducted reverse cycle heating and cooling
- Paved outdoor entertaining area
- In-ground solar boosted heated pool
- Manicured gardens with automatic in-ground sprinkler system
- Garden workshop
Featuring photinia hedges, iceberg roses and private entertaining areas, along with a beautiful area of grass at the front of the home for the game of touch football or the summer game of cricket, the garden is both an adult's sanctuary and a children’s playground.
With owners moving to Melbourne be sure to secure this wonderful home prior to Christmas.
Location
Lot 12/4 Davey Crescent
Forrest ACT 2603
Details
5
2
2
EER: 0
House
Auction Sunday, 15 Dec 11:00 AM
This exceptional character home, is positioned in arguably one of the quietest streets Forrest has to offer. Architecturally designed by Oakley and Parkes (architects of The Lodge) and meticulously maintained, this light filled large family home is timeless, elegant and full of character.
The home offers gracious formal and informal living areas with charming picture rails, large sash windows and skylights throughout. The home has been updated in a practical and well thought out way in keeping with its era. Within an easy walk of Canberra’s finest schools along with Deakin, Manuka and Kingston shops, the locale is well suited to family life.
Features include:
- Formal entry
- Large dining room with fire place and separate reception area
- Formal lounge with fireplace
- Informal living and dining area open directly out to the pool area
- Entertainer's kitchen with granite bench tops and stainless steel appliances
- Segregated master bedroom with ensuite
- 4 Large double bedrooms all with built in robes
- Rumpus room area ideal for student’s study area
- Powder room
- Excellent storage throughout home
- High ceilings throughout
- Polished timber floors throughout
- Monitored security system
- Split system, ducted reverse cycle heating and cooling
- Paved outdoor entertaining area
- In-ground solar boosted heated pool
- Manicured gardens with automatic in-ground sprinkler system
- Garden workshop
Featuring photinia hedges, iceberg roses and private entertaining areas, along with a beautiful area of grass at the front of the home for the game of touch football or the summer game of cricket, the garden is both an adult's sanctuary and a children’s playground.
With owners moving to Melbourne be sure to secure this wonderful home prior to Christmas.
Read MoreThe home offers gracious formal and informal living areas with charming picture rails, large sash windows and skylights throughout. The home has been updated in a practical and well thought out way in keeping with its era. Within an easy walk of Canberra’s finest schools along with Deakin, Manuka and Kingston shops, the locale is well suited to family life.
Features include:
- Formal entry
- Large dining room with fire place and separate reception area
- Formal lounge with fireplace
- Informal living and dining area open directly out to the pool area
- Entertainer's kitchen with granite bench tops and stainless steel appliances
- Segregated master bedroom with ensuite
- 4 Large double bedrooms all with built in robes
- Rumpus room area ideal for student’s study area
- Powder room
- Excellent storage throughout home
- High ceilings throughout
- Polished timber floors throughout
- Monitored security system
- Split system, ducted reverse cycle heating and cooling
- Paved outdoor entertaining area
- In-ground solar boosted heated pool
- Manicured gardens with automatic in-ground sprinkler system
- Garden workshop
Featuring photinia hedges, iceberg roses and private entertaining areas, along with a beautiful area of grass at the front of the home for the game of touch football or the summer game of cricket, the garden is both an adult's sanctuary and a children’s playground.
With owners moving to Melbourne be sure to secure this wonderful home prior to Christmas.
Inspect
Contact agent


