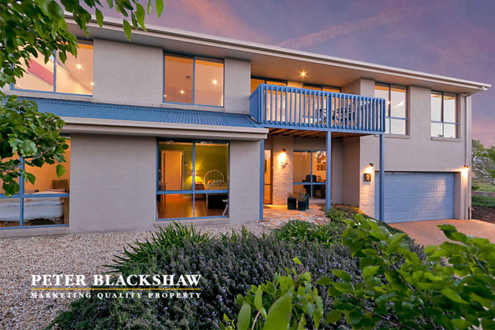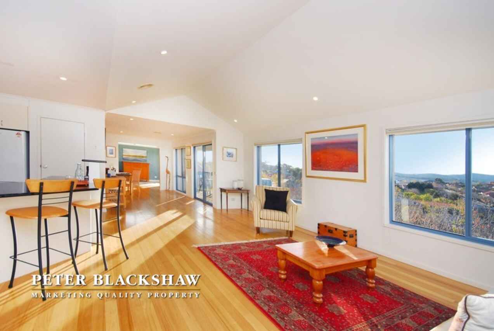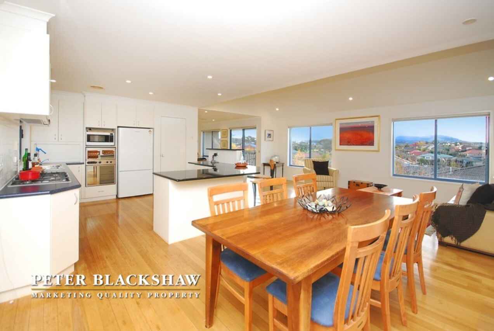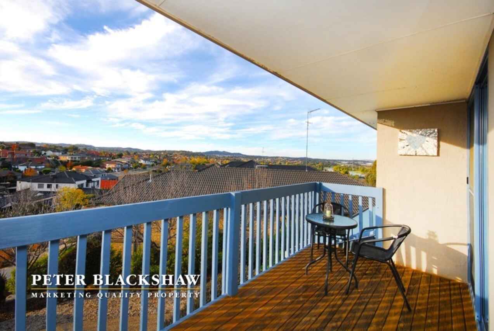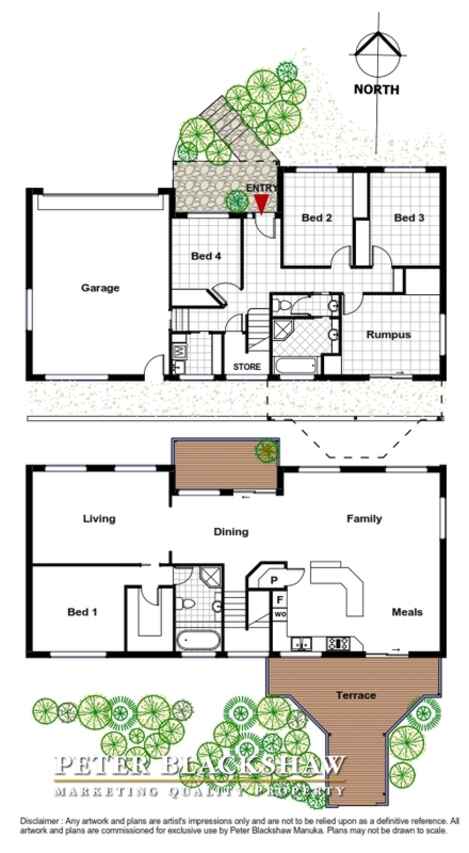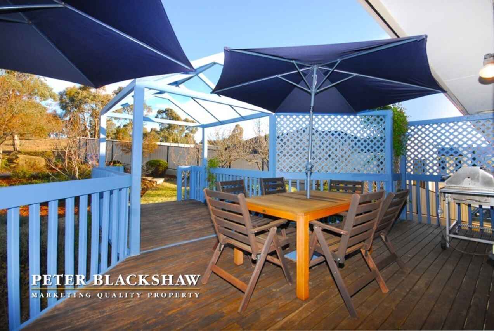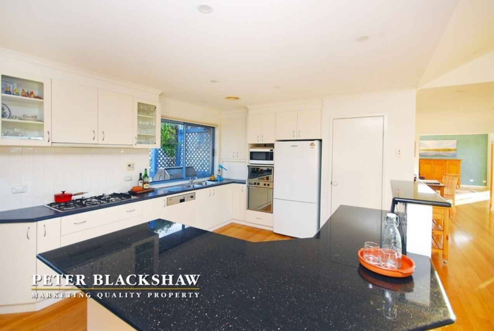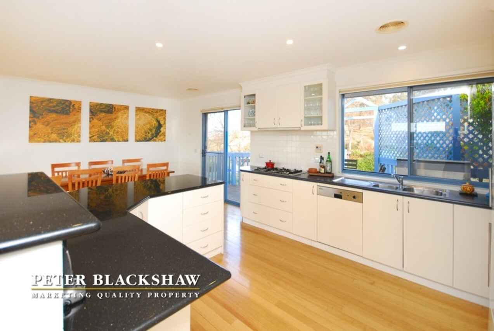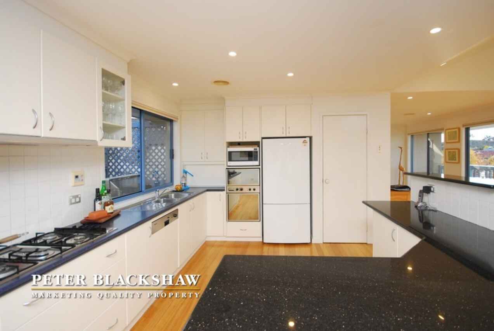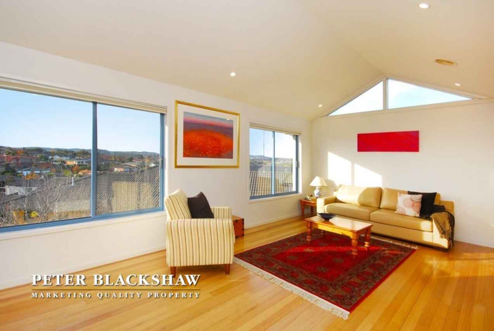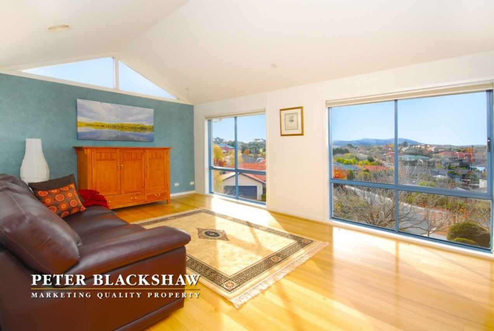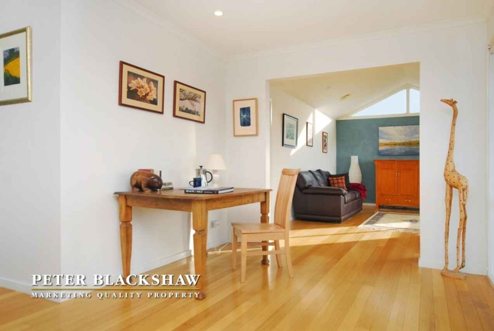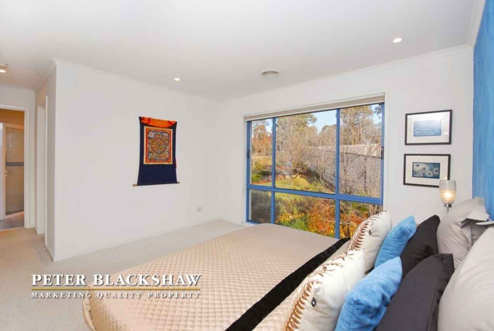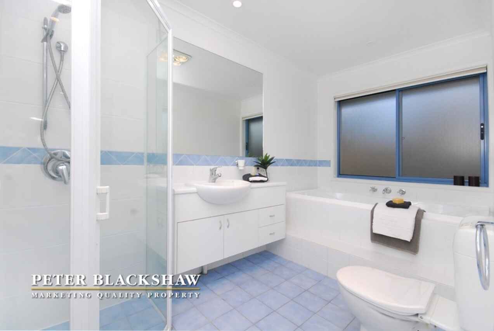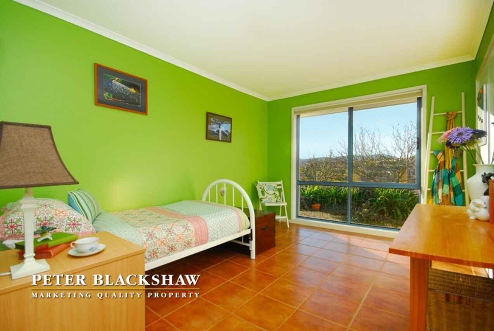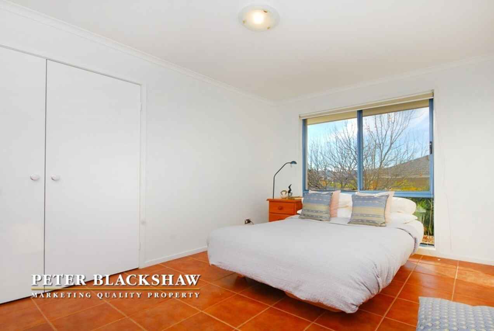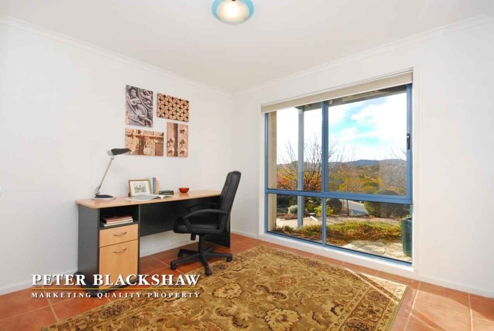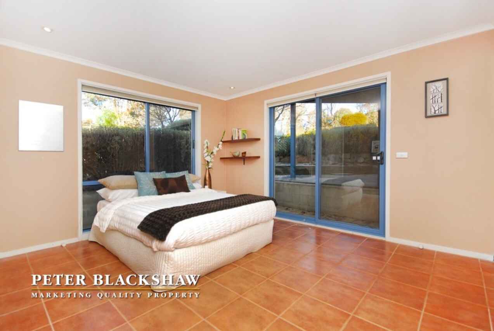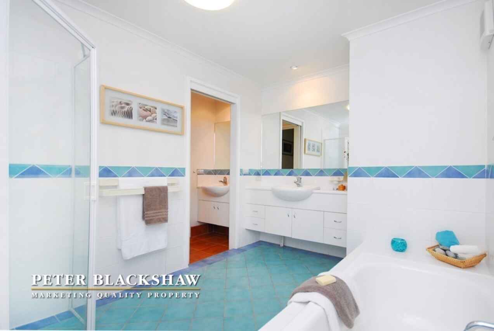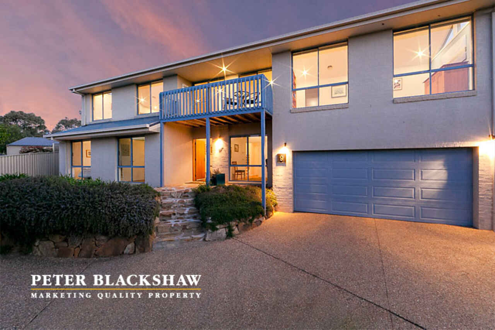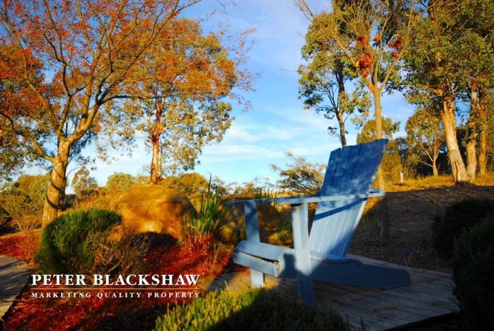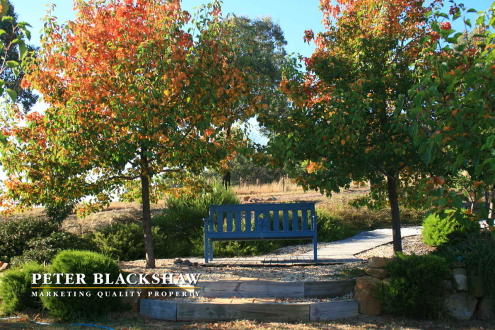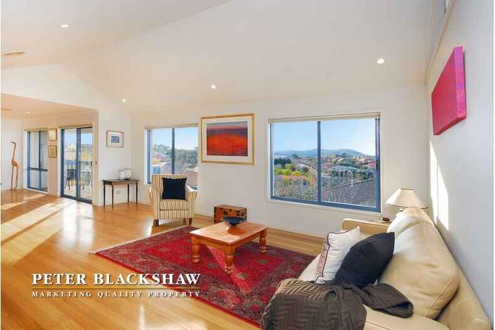Fabulous family home - luxurious art gallery feel.
Sold
Location
Lot 12/9 Whitfield Circuit
Nicholls ACT 2913
Details
5
2
2
EER: 3.5
House
Offers over $750,000
Rates: | $1,828.00 annually |
Land area: | 1026 sqm (approx) |
Building size: | 227 sqm (approx) |
In a spectacular elevated location with views to match, this Fasham-Johnson designed home blends the comfort and functionality of superb light-filled open-plan living areas with the efficiency and economy of a solar passive, energy-saving design. On the upper level, elegant formal and informal living spaces enjoy glorious winter sunshine and wide views to Gungahlin Lake. A modern designer kitchen offers granite benchtops and quality appliances. Living spaces open out to large front and rear entertaining terraces. The private master suite also on the upper level with walk in robe and resort-style ensuite with luxury spa bath. Remaining four large bedrooms all include BIRs, and offer option for a rumpus room or sunny home office. The delightfully landscaped and very private rear gardens adjoin reserve and provide a unique experience with lavender, rosemary and a variety of fruit trees. This property also features an oversized double garage, keyless entry, polished timber flooring, vaulted ceilings, ducted reverse cycle air conditioning upstairs and in slab off-peak electric heating downstairs. Just a short walk to Gungahlin Lake and the walking tracks of Percival's Hill plus easy access to Gungahlin Town Centre and excellent local schools.
#Gourmet Kitchen
Granite island bench
Chef's gas cooktop
Walk in pantry
Miele dishwasher
Asko double oven
#Bedrooms
Master bedroom with ensuite and luxury spa bath
Bedrooms 2, 3, 4, 5 are double size bedrooms with large BIRs
5th bedroom doubles as a sunny office or rumpus room
#Outdoor Entertaining Areas
Three entertaining terraces - one front and two rear
Mains gas BBQ connection on upper rear deck
#Heating & Cooling
Ducted Fujitsu reverse cycle heating/air conditioning upstairs
In-slab multi-zone off-peak electric heating downstairs
Rinnai instant gas hot water with separate thermostats for kitchen and both bathrooms
#Other Features
Luxaflex Duette blinds (providing the insulation of double glazing) throughout
Trend Quantum Storm-proof windows and sliding doors
Ducted vacuum upstairs and downstairs
Keyless entry
Cleverly designed laundry with plenty of storage space and internal clothesline
Oversize double garage with automatic door and additional space for a workshop
#Close proximity to:
Percival's Hill
Gold Creek Primary School
Gungahlin College
Gungahlin Lakes Golf Club
Gungahlin Town Centre
Federation Square
Read More#Gourmet Kitchen
Granite island bench
Chef's gas cooktop
Walk in pantry
Miele dishwasher
Asko double oven
#Bedrooms
Master bedroom with ensuite and luxury spa bath
Bedrooms 2, 3, 4, 5 are double size bedrooms with large BIRs
5th bedroom doubles as a sunny office or rumpus room
#Outdoor Entertaining Areas
Three entertaining terraces - one front and two rear
Mains gas BBQ connection on upper rear deck
#Heating & Cooling
Ducted Fujitsu reverse cycle heating/air conditioning upstairs
In-slab multi-zone off-peak electric heating downstairs
Rinnai instant gas hot water with separate thermostats for kitchen and both bathrooms
#Other Features
Luxaflex Duette blinds (providing the insulation of double glazing) throughout
Trend Quantum Storm-proof windows and sliding doors
Ducted vacuum upstairs and downstairs
Keyless entry
Cleverly designed laundry with plenty of storage space and internal clothesline
Oversize double garage with automatic door and additional space for a workshop
#Close proximity to:
Percival's Hill
Gold Creek Primary School
Gungahlin College
Gungahlin Lakes Golf Club
Gungahlin Town Centre
Federation Square
Inspect
Contact agent
Listing agents
In a spectacular elevated location with views to match, this Fasham-Johnson designed home blends the comfort and functionality of superb light-filled open-plan living areas with the efficiency and economy of a solar passive, energy-saving design. On the upper level, elegant formal and informal living spaces enjoy glorious winter sunshine and wide views to Gungahlin Lake. A modern designer kitchen offers granite benchtops and quality appliances. Living spaces open out to large front and rear entertaining terraces. The private master suite also on the upper level with walk in robe and resort-style ensuite with luxury spa bath. Remaining four large bedrooms all include BIRs, and offer option for a rumpus room or sunny home office. The delightfully landscaped and very private rear gardens adjoin reserve and provide a unique experience with lavender, rosemary and a variety of fruit trees. This property also features an oversized double garage, keyless entry, polished timber flooring, vaulted ceilings, ducted reverse cycle air conditioning upstairs and in slab off-peak electric heating downstairs. Just a short walk to Gungahlin Lake and the walking tracks of Percival's Hill plus easy access to Gungahlin Town Centre and excellent local schools.
#Gourmet Kitchen
Granite island bench
Chef's gas cooktop
Walk in pantry
Miele dishwasher
Asko double oven
#Bedrooms
Master bedroom with ensuite and luxury spa bath
Bedrooms 2, 3, 4, 5 are double size bedrooms with large BIRs
5th bedroom doubles as a sunny office or rumpus room
#Outdoor Entertaining Areas
Three entertaining terraces - one front and two rear
Mains gas BBQ connection on upper rear deck
#Heating & Cooling
Ducted Fujitsu reverse cycle heating/air conditioning upstairs
In-slab multi-zone off-peak electric heating downstairs
Rinnai instant gas hot water with separate thermostats for kitchen and both bathrooms
#Other Features
Luxaflex Duette blinds (providing the insulation of double glazing) throughout
Trend Quantum Storm-proof windows and sliding doors
Ducted vacuum upstairs and downstairs
Keyless entry
Cleverly designed laundry with plenty of storage space and internal clothesline
Oversize double garage with automatic door and additional space for a workshop
#Close proximity to:
Percival's Hill
Gold Creek Primary School
Gungahlin College
Gungahlin Lakes Golf Club
Gungahlin Town Centre
Federation Square
Read More#Gourmet Kitchen
Granite island bench
Chef's gas cooktop
Walk in pantry
Miele dishwasher
Asko double oven
#Bedrooms
Master bedroom with ensuite and luxury spa bath
Bedrooms 2, 3, 4, 5 are double size bedrooms with large BIRs
5th bedroom doubles as a sunny office or rumpus room
#Outdoor Entertaining Areas
Three entertaining terraces - one front and two rear
Mains gas BBQ connection on upper rear deck
#Heating & Cooling
Ducted Fujitsu reverse cycle heating/air conditioning upstairs
In-slab multi-zone off-peak electric heating downstairs
Rinnai instant gas hot water with separate thermostats for kitchen and both bathrooms
#Other Features
Luxaflex Duette blinds (providing the insulation of double glazing) throughout
Trend Quantum Storm-proof windows and sliding doors
Ducted vacuum upstairs and downstairs
Keyless entry
Cleverly designed laundry with plenty of storage space and internal clothesline
Oversize double garage with automatic door and additional space for a workshop
#Close proximity to:
Percival's Hill
Gold Creek Primary School
Gungahlin College
Gungahlin Lakes Golf Club
Gungahlin Town Centre
Federation Square
Location
Lot 12/9 Whitfield Circuit
Nicholls ACT 2913
Details
5
2
2
EER: 3.5
House
Offers over $750,000
Rates: | $1,828.00 annually |
Land area: | 1026 sqm (approx) |
Building size: | 227 sqm (approx) |
In a spectacular elevated location with views to match, this Fasham-Johnson designed home blends the comfort and functionality of superb light-filled open-plan living areas with the efficiency and economy of a solar passive, energy-saving design. On the upper level, elegant formal and informal living spaces enjoy glorious winter sunshine and wide views to Gungahlin Lake. A modern designer kitchen offers granite benchtops and quality appliances. Living spaces open out to large front and rear entertaining terraces. The private master suite also on the upper level with walk in robe and resort-style ensuite with luxury spa bath. Remaining four large bedrooms all include BIRs, and offer option for a rumpus room or sunny home office. The delightfully landscaped and very private rear gardens adjoin reserve and provide a unique experience with lavender, rosemary and a variety of fruit trees. This property also features an oversized double garage, keyless entry, polished timber flooring, vaulted ceilings, ducted reverse cycle air conditioning upstairs and in slab off-peak electric heating downstairs. Just a short walk to Gungahlin Lake and the walking tracks of Percival's Hill plus easy access to Gungahlin Town Centre and excellent local schools.
#Gourmet Kitchen
Granite island bench
Chef's gas cooktop
Walk in pantry
Miele dishwasher
Asko double oven
#Bedrooms
Master bedroom with ensuite and luxury spa bath
Bedrooms 2, 3, 4, 5 are double size bedrooms with large BIRs
5th bedroom doubles as a sunny office or rumpus room
#Outdoor Entertaining Areas
Three entertaining terraces - one front and two rear
Mains gas BBQ connection on upper rear deck
#Heating & Cooling
Ducted Fujitsu reverse cycle heating/air conditioning upstairs
In-slab multi-zone off-peak electric heating downstairs
Rinnai instant gas hot water with separate thermostats for kitchen and both bathrooms
#Other Features
Luxaflex Duette blinds (providing the insulation of double glazing) throughout
Trend Quantum Storm-proof windows and sliding doors
Ducted vacuum upstairs and downstairs
Keyless entry
Cleverly designed laundry with plenty of storage space and internal clothesline
Oversize double garage with automatic door and additional space for a workshop
#Close proximity to:
Percival's Hill
Gold Creek Primary School
Gungahlin College
Gungahlin Lakes Golf Club
Gungahlin Town Centre
Federation Square
Read More#Gourmet Kitchen
Granite island bench
Chef's gas cooktop
Walk in pantry
Miele dishwasher
Asko double oven
#Bedrooms
Master bedroom with ensuite and luxury spa bath
Bedrooms 2, 3, 4, 5 are double size bedrooms with large BIRs
5th bedroom doubles as a sunny office or rumpus room
#Outdoor Entertaining Areas
Three entertaining terraces - one front and two rear
Mains gas BBQ connection on upper rear deck
#Heating & Cooling
Ducted Fujitsu reverse cycle heating/air conditioning upstairs
In-slab multi-zone off-peak electric heating downstairs
Rinnai instant gas hot water with separate thermostats for kitchen and both bathrooms
#Other Features
Luxaflex Duette blinds (providing the insulation of double glazing) throughout
Trend Quantum Storm-proof windows and sliding doors
Ducted vacuum upstairs and downstairs
Keyless entry
Cleverly designed laundry with plenty of storage space and internal clothesline
Oversize double garage with automatic door and additional space for a workshop
#Close proximity to:
Percival's Hill
Gold Creek Primary School
Gungahlin College
Gungahlin Lakes Golf Club
Gungahlin Town Centre
Federation Square
Inspect
Contact agent


