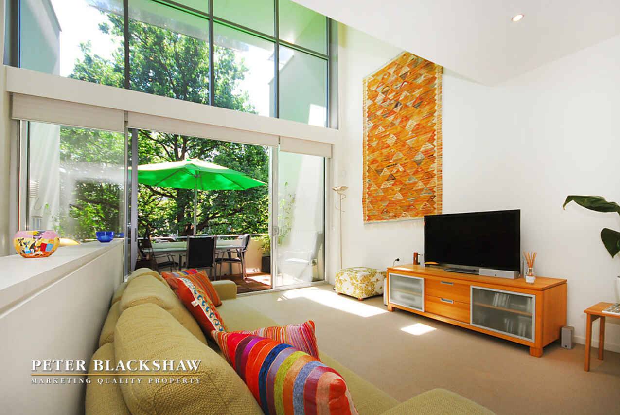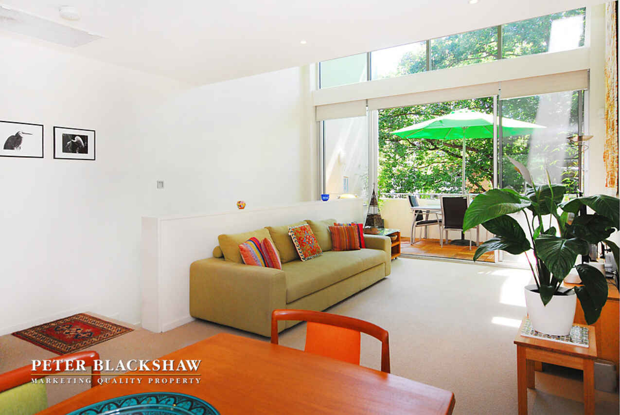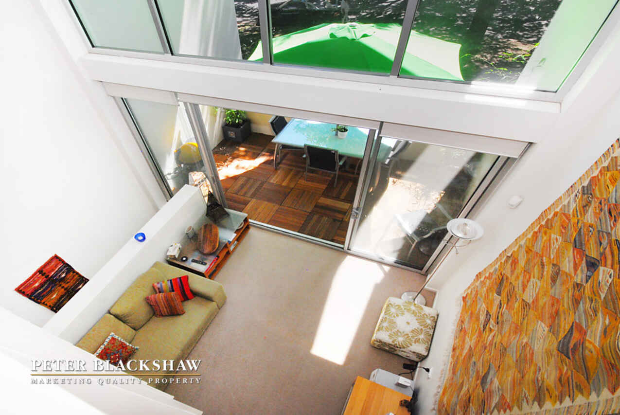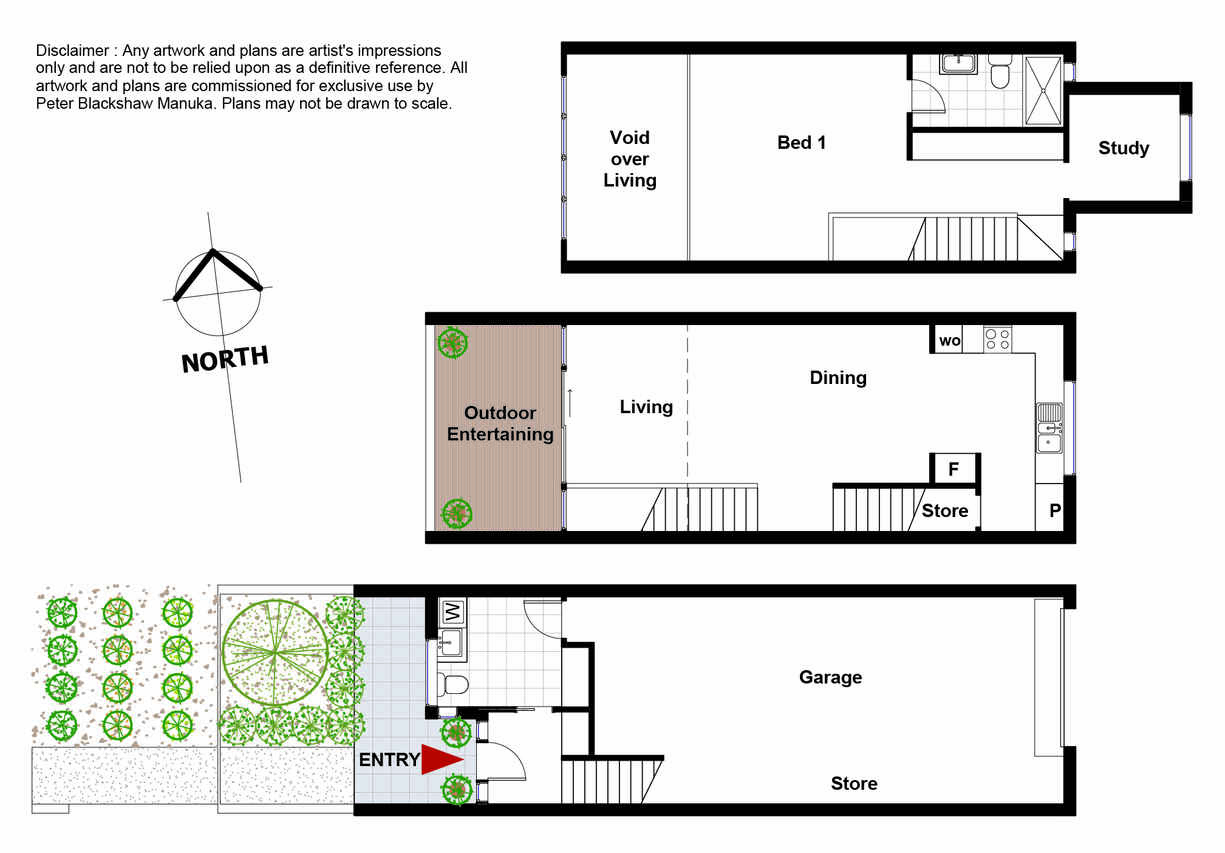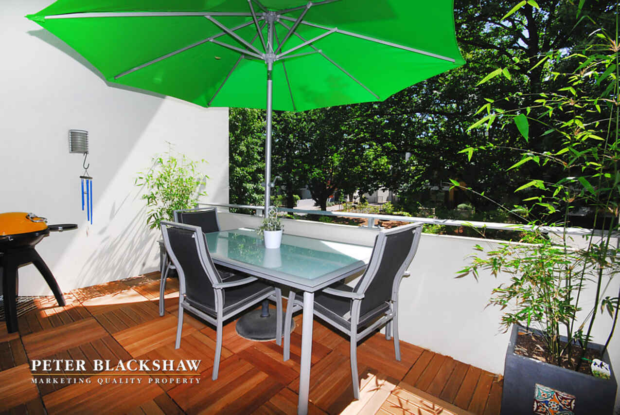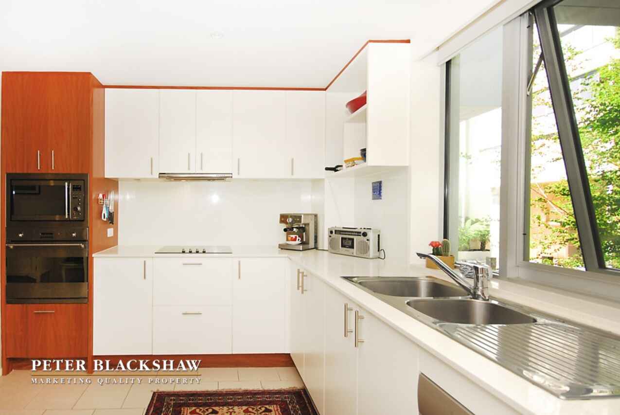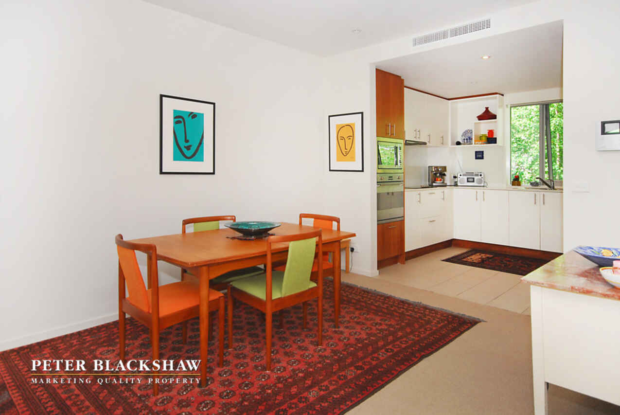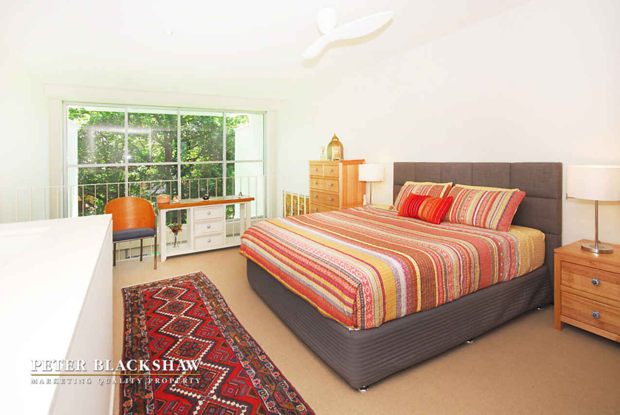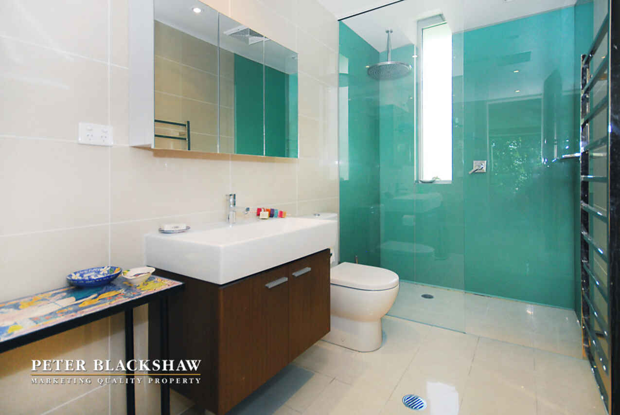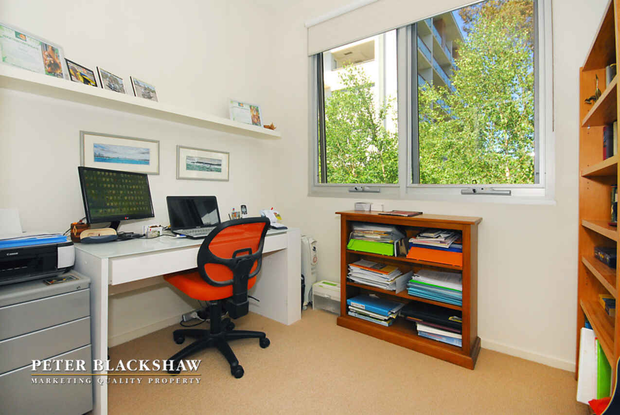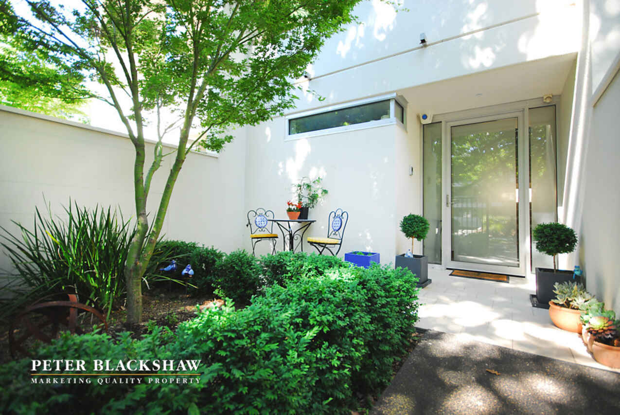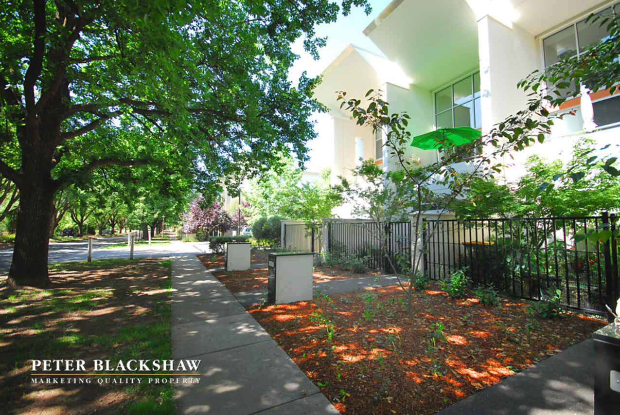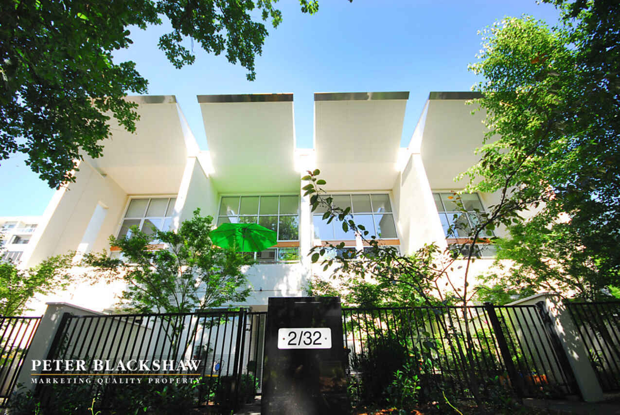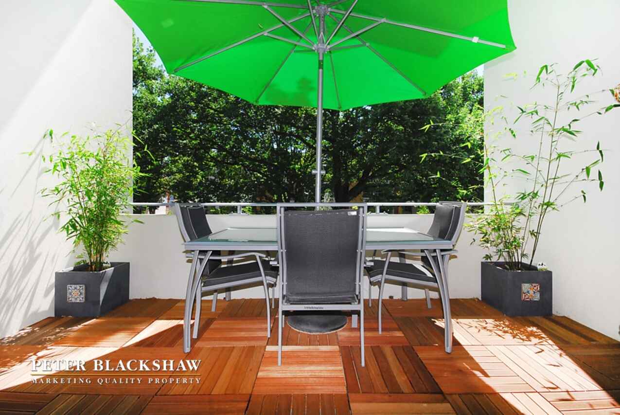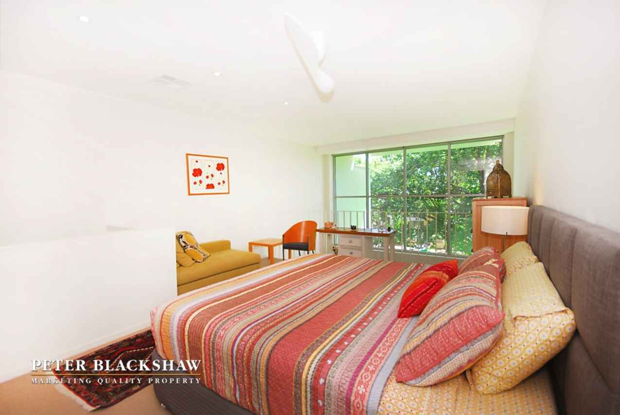Unique In Every Way
Sold
Location
Lot 13/2/32 Forbes Street
Turner ACT 2612
Details
1
2
2
EER: 5
Townhouse
Sold
Spanning over three levels, this modern executive one bedroom townhouse exudes space with approximately 100m2 of living, including the covered terrace. You are instantly greeted with a warm and welcoming ambience upon entry through the private front courtyard. There is also internal access on the ground level from the private garage, flowing through to the laundry, which includes a toilet for convenience.
On the first level the spacious living area opens out to the large covered terrace and contemporary kitchen. The kitchen is filled with natural light and features integrated stainless steel Smeg appliances and cooktop, stone bench tops and an abundance of storage space including a large pantry and extra walk in storage.
The very spacious master bedroom and ensuite is found on the upper level along with a large study. You will be impressed by the extensive built in wardrobe space and quality ensuite finishes including a large rainfall shower head.
There is ducted reverse cycle heating and cooling as well as zone controlled in slab heating. The tandem garage features fixed storage shelving and a remote controlled door.
<b/>Features</b>
Living Size: 100m2
*Including terrace, not including ground level/garage.
Body Corporate:
Admin Fund: $643.50 pq
Sinking Fund: $204.10 pq
*All measurements and amounts are approximate.
- Kitchen with stone benchtops
- Smeg integrated appliances
- Ducted R/C heating and cooling
- Zone controlled in slab heating
- Double glazed windows
- Living and dining opens out to a covered terrace
- Spacious master bedroom
- Extensive built in wardrobes
- Automatic roller blinds in bedroom
- Large study
- Ample storage
- Ensuite with quality finishes
- Rainfall shower head
- Video intercom
- Ground level laundry and powder room
- Tandum garage with remote doors and internal access
- Fixed storage shelving in garage
- High ceilings throughout
- Private entry through courtyard
Read MoreOn the first level the spacious living area opens out to the large covered terrace and contemporary kitchen. The kitchen is filled with natural light and features integrated stainless steel Smeg appliances and cooktop, stone bench tops and an abundance of storage space including a large pantry and extra walk in storage.
The very spacious master bedroom and ensuite is found on the upper level along with a large study. You will be impressed by the extensive built in wardrobe space and quality ensuite finishes including a large rainfall shower head.
There is ducted reverse cycle heating and cooling as well as zone controlled in slab heating. The tandem garage features fixed storage shelving and a remote controlled door.
<b/>Features</b>
Living Size: 100m2
*Including terrace, not including ground level/garage.
Body Corporate:
Admin Fund: $643.50 pq
Sinking Fund: $204.10 pq
*All measurements and amounts are approximate.
- Kitchen with stone benchtops
- Smeg integrated appliances
- Ducted R/C heating and cooling
- Zone controlled in slab heating
- Double glazed windows
- Living and dining opens out to a covered terrace
- Spacious master bedroom
- Extensive built in wardrobes
- Automatic roller blinds in bedroom
- Large study
- Ample storage
- Ensuite with quality finishes
- Rainfall shower head
- Video intercom
- Ground level laundry and powder room
- Tandum garage with remote doors and internal access
- Fixed storage shelving in garage
- High ceilings throughout
- Private entry through courtyard
Inspect
Contact agent
Listing agent
Spanning over three levels, this modern executive one bedroom townhouse exudes space with approximately 100m2 of living, including the covered terrace. You are instantly greeted with a warm and welcoming ambience upon entry through the private front courtyard. There is also internal access on the ground level from the private garage, flowing through to the laundry, which includes a toilet for convenience.
On the first level the spacious living area opens out to the large covered terrace and contemporary kitchen. The kitchen is filled with natural light and features integrated stainless steel Smeg appliances and cooktop, stone bench tops and an abundance of storage space including a large pantry and extra walk in storage.
The very spacious master bedroom and ensuite is found on the upper level along with a large study. You will be impressed by the extensive built in wardrobe space and quality ensuite finishes including a large rainfall shower head.
There is ducted reverse cycle heating and cooling as well as zone controlled in slab heating. The tandem garage features fixed storage shelving and a remote controlled door.
<b/>Features</b>
Living Size: 100m2
*Including terrace, not including ground level/garage.
Body Corporate:
Admin Fund: $643.50 pq
Sinking Fund: $204.10 pq
*All measurements and amounts are approximate.
- Kitchen with stone benchtops
- Smeg integrated appliances
- Ducted R/C heating and cooling
- Zone controlled in slab heating
- Double glazed windows
- Living and dining opens out to a covered terrace
- Spacious master bedroom
- Extensive built in wardrobes
- Automatic roller blinds in bedroom
- Large study
- Ample storage
- Ensuite with quality finishes
- Rainfall shower head
- Video intercom
- Ground level laundry and powder room
- Tandum garage with remote doors and internal access
- Fixed storage shelving in garage
- High ceilings throughout
- Private entry through courtyard
Read MoreOn the first level the spacious living area opens out to the large covered terrace and contemporary kitchen. The kitchen is filled with natural light and features integrated stainless steel Smeg appliances and cooktop, stone bench tops and an abundance of storage space including a large pantry and extra walk in storage.
The very spacious master bedroom and ensuite is found on the upper level along with a large study. You will be impressed by the extensive built in wardrobe space and quality ensuite finishes including a large rainfall shower head.
There is ducted reverse cycle heating and cooling as well as zone controlled in slab heating. The tandem garage features fixed storage shelving and a remote controlled door.
<b/>Features</b>
Living Size: 100m2
*Including terrace, not including ground level/garage.
Body Corporate:
Admin Fund: $643.50 pq
Sinking Fund: $204.10 pq
*All measurements and amounts are approximate.
- Kitchen with stone benchtops
- Smeg integrated appliances
- Ducted R/C heating and cooling
- Zone controlled in slab heating
- Double glazed windows
- Living and dining opens out to a covered terrace
- Spacious master bedroom
- Extensive built in wardrobes
- Automatic roller blinds in bedroom
- Large study
- Ample storage
- Ensuite with quality finishes
- Rainfall shower head
- Video intercom
- Ground level laundry and powder room
- Tandum garage with remote doors and internal access
- Fixed storage shelving in garage
- High ceilings throughout
- Private entry through courtyard
Location
Lot 13/2/32 Forbes Street
Turner ACT 2612
Details
1
2
2
EER: 5
Townhouse
Sold
Spanning over three levels, this modern executive one bedroom townhouse exudes space with approximately 100m2 of living, including the covered terrace. You are instantly greeted with a warm and welcoming ambience upon entry through the private front courtyard. There is also internal access on the ground level from the private garage, flowing through to the laundry, which includes a toilet for convenience.
On the first level the spacious living area opens out to the large covered terrace and contemporary kitchen. The kitchen is filled with natural light and features integrated stainless steel Smeg appliances and cooktop, stone bench tops and an abundance of storage space including a large pantry and extra walk in storage.
The very spacious master bedroom and ensuite is found on the upper level along with a large study. You will be impressed by the extensive built in wardrobe space and quality ensuite finishes including a large rainfall shower head.
There is ducted reverse cycle heating and cooling as well as zone controlled in slab heating. The tandem garage features fixed storage shelving and a remote controlled door.
<b/>Features</b>
Living Size: 100m2
*Including terrace, not including ground level/garage.
Body Corporate:
Admin Fund: $643.50 pq
Sinking Fund: $204.10 pq
*All measurements and amounts are approximate.
- Kitchen with stone benchtops
- Smeg integrated appliances
- Ducted R/C heating and cooling
- Zone controlled in slab heating
- Double glazed windows
- Living and dining opens out to a covered terrace
- Spacious master bedroom
- Extensive built in wardrobes
- Automatic roller blinds in bedroom
- Large study
- Ample storage
- Ensuite with quality finishes
- Rainfall shower head
- Video intercom
- Ground level laundry and powder room
- Tandum garage with remote doors and internal access
- Fixed storage shelving in garage
- High ceilings throughout
- Private entry through courtyard
Read MoreOn the first level the spacious living area opens out to the large covered terrace and contemporary kitchen. The kitchen is filled with natural light and features integrated stainless steel Smeg appliances and cooktop, stone bench tops and an abundance of storage space including a large pantry and extra walk in storage.
The very spacious master bedroom and ensuite is found on the upper level along with a large study. You will be impressed by the extensive built in wardrobe space and quality ensuite finishes including a large rainfall shower head.
There is ducted reverse cycle heating and cooling as well as zone controlled in slab heating. The tandem garage features fixed storage shelving and a remote controlled door.
<b/>Features</b>
Living Size: 100m2
*Including terrace, not including ground level/garage.
Body Corporate:
Admin Fund: $643.50 pq
Sinking Fund: $204.10 pq
*All measurements and amounts are approximate.
- Kitchen with stone benchtops
- Smeg integrated appliances
- Ducted R/C heating and cooling
- Zone controlled in slab heating
- Double glazed windows
- Living and dining opens out to a covered terrace
- Spacious master bedroom
- Extensive built in wardrobes
- Automatic roller blinds in bedroom
- Large study
- Ample storage
- Ensuite with quality finishes
- Rainfall shower head
- Video intercom
- Ground level laundry and powder room
- Tandum garage with remote doors and internal access
- Fixed storage shelving in garage
- High ceilings throughout
- Private entry through courtyard
Inspect
Contact agent


