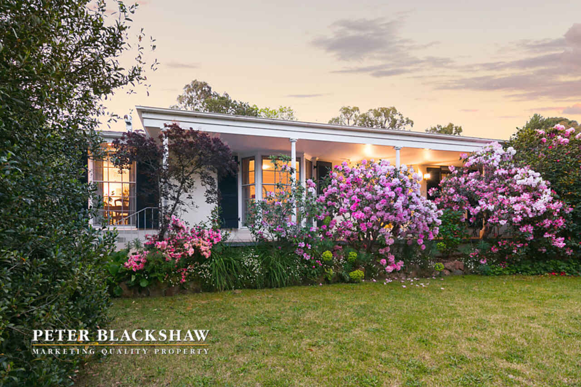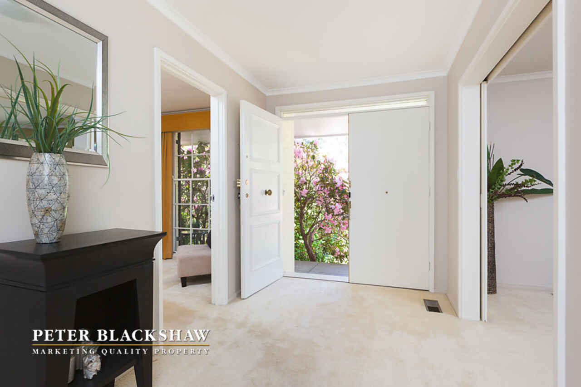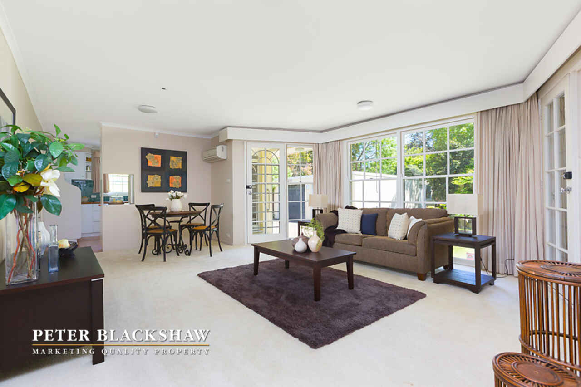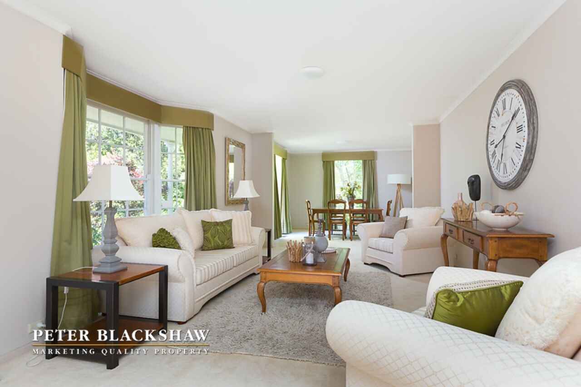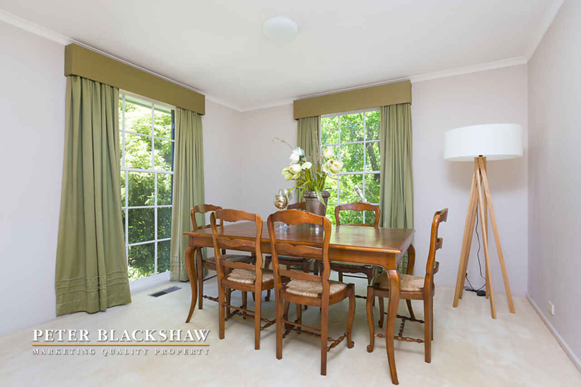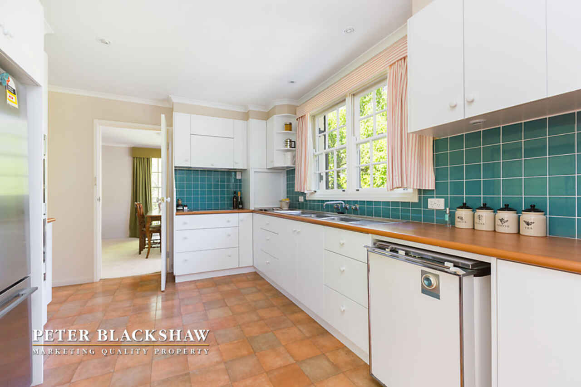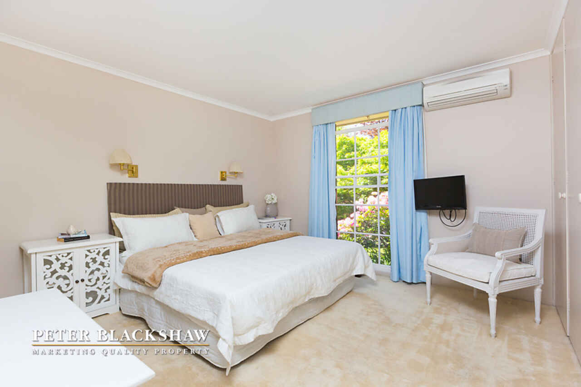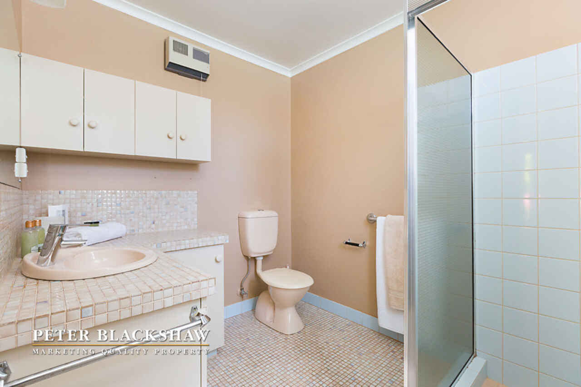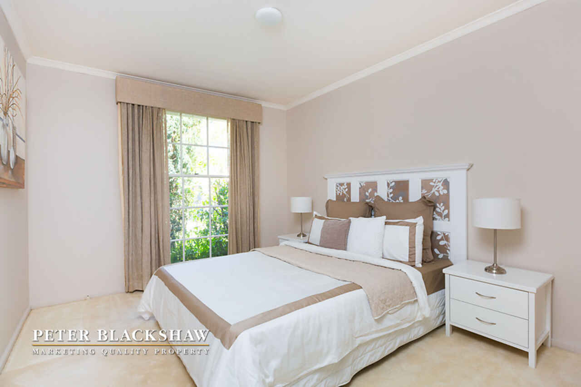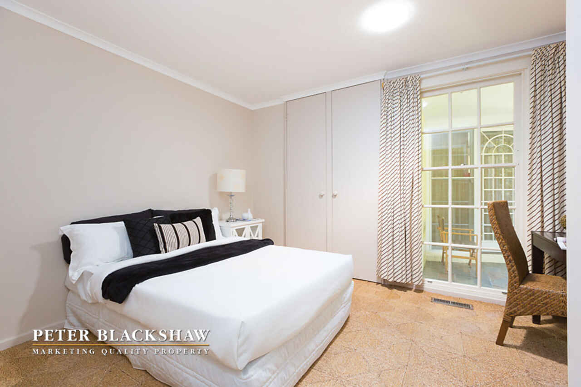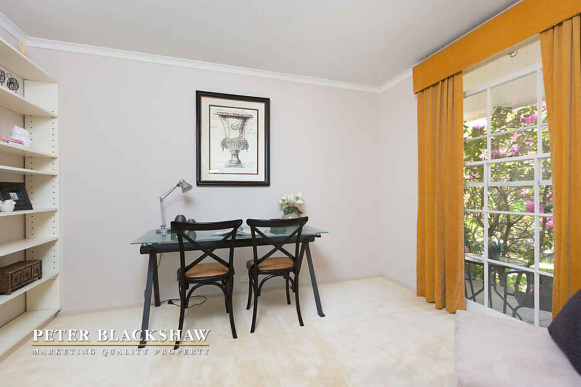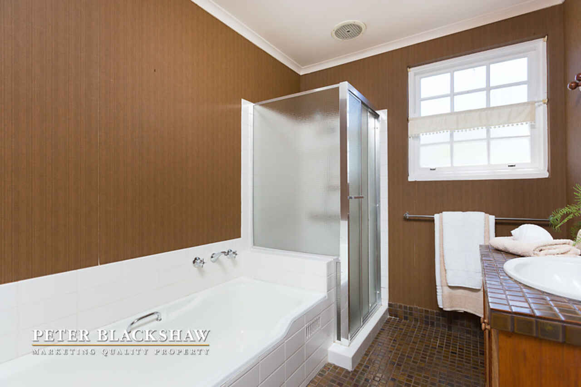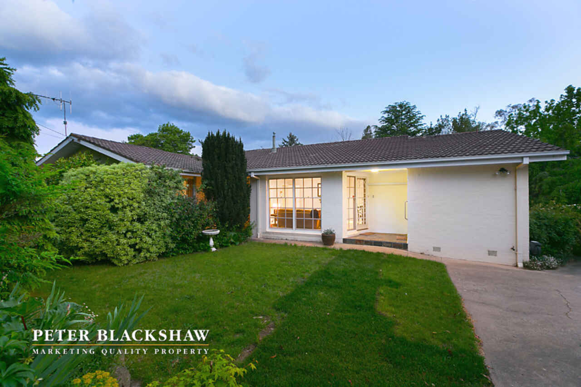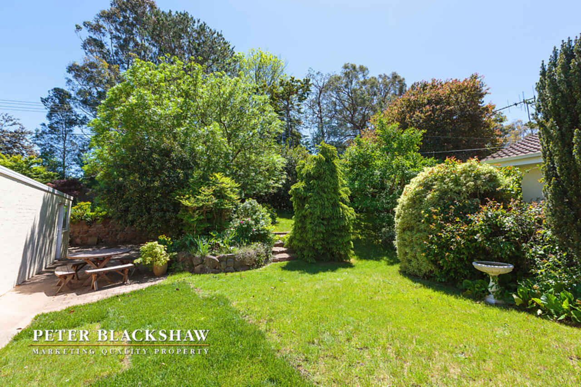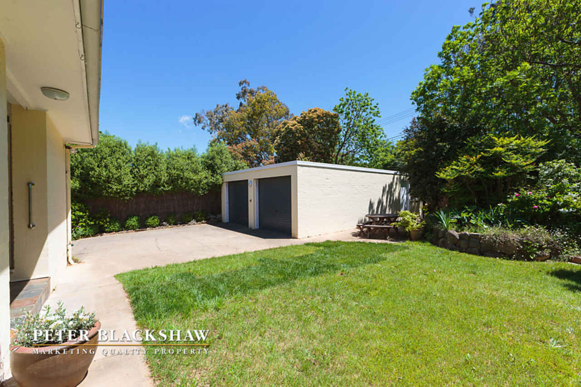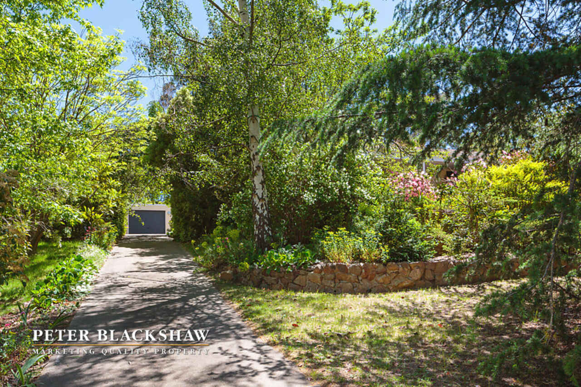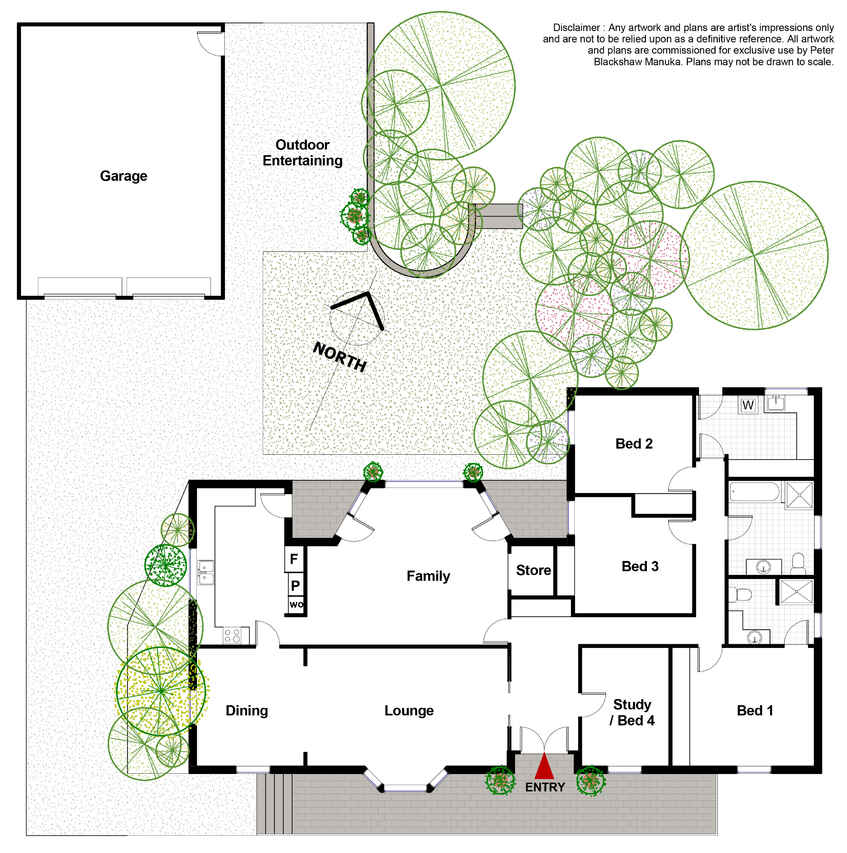Available after 42 Years - 1661m2 Parcel of Land
Sold
Location
Lot 13/225 Beasley Street
Mawson ACT 2607
Details
4
2
2
EER: 2.5
House
Auction Sunday, 30 Nov 01:00 PM On-Site
Land area: | 1662 sqm (approx) |
Positioned on an impressive 1661m2 (approx.) block of land, this home offers a practical floor plan with open, light-filled rooms and a northerly aspect to the rear from the main living area - perfect for the large or extended family! The fluted columns, charcoal coloured shutters on the external and the crisp antique white feel throughout the interior, is the perfect combination of period charm whilst presenting scope for further modernisation.
On the eastern side of the house accommodation consists of three bedrooms all with built in robes, a fourth currently being used as a study and all with direct access to the bathroom (bath and shower), the main bedroom has an ensuite and a large built in wardrobe. There is ample storage throughout with hall cupboards, a large walk in cupboard and generous laundry.
All living areas are segregated from the bedrooms offering much needed privacy. Formal lounge room, separate dining and a large family room which overlooks the green lawn and garden through large open windows provide the whole family with many entertaining options in all seasons. The original kitchen and bathrooms while in well maintained, good condition provide the perfect opportunity to upgrade in the years to come.
Attractive specimen and deciduous trees surround the home allowing winter sun into the house and greenery year-round, the gardens are easily maintained by an automatic irrigration system. Sit outside in the sunny entertaining area and enjoy a cold drink with a slice of lemon from the productive lemon tree. In addition, a double lock up garage, ample off street parking and a workshop for the handyman are also within the confines of the property.
Enjoy the convenience of easy driving access to the Woden Town Centre and Shopping Centre, the Canberra Hospital, the cosmopolitan Southlands Shopping Centre and excellent local primary and high schools.
- 1,661m2 parcel of land
- Generous formal lounge room with separate dining room
- Main bedroom with ensuite bathroom
- Light-filled and open
- Northerly facing to the rear
- Double-lock up garage or workshop
- Flagpole
Read MoreOn the eastern side of the house accommodation consists of three bedrooms all with built in robes, a fourth currently being used as a study and all with direct access to the bathroom (bath and shower), the main bedroom has an ensuite and a large built in wardrobe. There is ample storage throughout with hall cupboards, a large walk in cupboard and generous laundry.
All living areas are segregated from the bedrooms offering much needed privacy. Formal lounge room, separate dining and a large family room which overlooks the green lawn and garden through large open windows provide the whole family with many entertaining options in all seasons. The original kitchen and bathrooms while in well maintained, good condition provide the perfect opportunity to upgrade in the years to come.
Attractive specimen and deciduous trees surround the home allowing winter sun into the house and greenery year-round, the gardens are easily maintained by an automatic irrigration system. Sit outside in the sunny entertaining area and enjoy a cold drink with a slice of lemon from the productive lemon tree. In addition, a double lock up garage, ample off street parking and a workshop for the handyman are also within the confines of the property.
Enjoy the convenience of easy driving access to the Woden Town Centre and Shopping Centre, the Canberra Hospital, the cosmopolitan Southlands Shopping Centre and excellent local primary and high schools.
- 1,661m2 parcel of land
- Generous formal lounge room with separate dining room
- Main bedroom with ensuite bathroom
- Light-filled and open
- Northerly facing to the rear
- Double-lock up garage or workshop
- Flagpole
Inspect
Contact agent
Listing agent
Positioned on an impressive 1661m2 (approx.) block of land, this home offers a practical floor plan with open, light-filled rooms and a northerly aspect to the rear from the main living area - perfect for the large or extended family! The fluted columns, charcoal coloured shutters on the external and the crisp antique white feel throughout the interior, is the perfect combination of period charm whilst presenting scope for further modernisation.
On the eastern side of the house accommodation consists of three bedrooms all with built in robes, a fourth currently being used as a study and all with direct access to the bathroom (bath and shower), the main bedroom has an ensuite and a large built in wardrobe. There is ample storage throughout with hall cupboards, a large walk in cupboard and generous laundry.
All living areas are segregated from the bedrooms offering much needed privacy. Formal lounge room, separate dining and a large family room which overlooks the green lawn and garden through large open windows provide the whole family with many entertaining options in all seasons. The original kitchen and bathrooms while in well maintained, good condition provide the perfect opportunity to upgrade in the years to come.
Attractive specimen and deciduous trees surround the home allowing winter sun into the house and greenery year-round, the gardens are easily maintained by an automatic irrigration system. Sit outside in the sunny entertaining area and enjoy a cold drink with a slice of lemon from the productive lemon tree. In addition, a double lock up garage, ample off street parking and a workshop for the handyman are also within the confines of the property.
Enjoy the convenience of easy driving access to the Woden Town Centre and Shopping Centre, the Canberra Hospital, the cosmopolitan Southlands Shopping Centre and excellent local primary and high schools.
- 1,661m2 parcel of land
- Generous formal lounge room with separate dining room
- Main bedroom with ensuite bathroom
- Light-filled and open
- Northerly facing to the rear
- Double-lock up garage or workshop
- Flagpole
Read MoreOn the eastern side of the house accommodation consists of three bedrooms all with built in robes, a fourth currently being used as a study and all with direct access to the bathroom (bath and shower), the main bedroom has an ensuite and a large built in wardrobe. There is ample storage throughout with hall cupboards, a large walk in cupboard and generous laundry.
All living areas are segregated from the bedrooms offering much needed privacy. Formal lounge room, separate dining and a large family room which overlooks the green lawn and garden through large open windows provide the whole family with many entertaining options in all seasons. The original kitchen and bathrooms while in well maintained, good condition provide the perfect opportunity to upgrade in the years to come.
Attractive specimen and deciduous trees surround the home allowing winter sun into the house and greenery year-round, the gardens are easily maintained by an automatic irrigration system. Sit outside in the sunny entertaining area and enjoy a cold drink with a slice of lemon from the productive lemon tree. In addition, a double lock up garage, ample off street parking and a workshop for the handyman are also within the confines of the property.
Enjoy the convenience of easy driving access to the Woden Town Centre and Shopping Centre, the Canberra Hospital, the cosmopolitan Southlands Shopping Centre and excellent local primary and high schools.
- 1,661m2 parcel of land
- Generous formal lounge room with separate dining room
- Main bedroom with ensuite bathroom
- Light-filled and open
- Northerly facing to the rear
- Double-lock up garage or workshop
- Flagpole
Location
Lot 13/225 Beasley Street
Mawson ACT 2607
Details
4
2
2
EER: 2.5
House
Auction Sunday, 30 Nov 01:00 PM On-Site
Land area: | 1662 sqm (approx) |
Positioned on an impressive 1661m2 (approx.) block of land, this home offers a practical floor plan with open, light-filled rooms and a northerly aspect to the rear from the main living area - perfect for the large or extended family! The fluted columns, charcoal coloured shutters on the external and the crisp antique white feel throughout the interior, is the perfect combination of period charm whilst presenting scope for further modernisation.
On the eastern side of the house accommodation consists of three bedrooms all with built in robes, a fourth currently being used as a study and all with direct access to the bathroom (bath and shower), the main bedroom has an ensuite and a large built in wardrobe. There is ample storage throughout with hall cupboards, a large walk in cupboard and generous laundry.
All living areas are segregated from the bedrooms offering much needed privacy. Formal lounge room, separate dining and a large family room which overlooks the green lawn and garden through large open windows provide the whole family with many entertaining options in all seasons. The original kitchen and bathrooms while in well maintained, good condition provide the perfect opportunity to upgrade in the years to come.
Attractive specimen and deciduous trees surround the home allowing winter sun into the house and greenery year-round, the gardens are easily maintained by an automatic irrigration system. Sit outside in the sunny entertaining area and enjoy a cold drink with a slice of lemon from the productive lemon tree. In addition, a double lock up garage, ample off street parking and a workshop for the handyman are also within the confines of the property.
Enjoy the convenience of easy driving access to the Woden Town Centre and Shopping Centre, the Canberra Hospital, the cosmopolitan Southlands Shopping Centre and excellent local primary and high schools.
- 1,661m2 parcel of land
- Generous formal lounge room with separate dining room
- Main bedroom with ensuite bathroom
- Light-filled and open
- Northerly facing to the rear
- Double-lock up garage or workshop
- Flagpole
Read MoreOn the eastern side of the house accommodation consists of three bedrooms all with built in robes, a fourth currently being used as a study and all with direct access to the bathroom (bath and shower), the main bedroom has an ensuite and a large built in wardrobe. There is ample storage throughout with hall cupboards, a large walk in cupboard and generous laundry.
All living areas are segregated from the bedrooms offering much needed privacy. Formal lounge room, separate dining and a large family room which overlooks the green lawn and garden through large open windows provide the whole family with many entertaining options in all seasons. The original kitchen and bathrooms while in well maintained, good condition provide the perfect opportunity to upgrade in the years to come.
Attractive specimen and deciduous trees surround the home allowing winter sun into the house and greenery year-round, the gardens are easily maintained by an automatic irrigration system. Sit outside in the sunny entertaining area and enjoy a cold drink with a slice of lemon from the productive lemon tree. In addition, a double lock up garage, ample off street parking and a workshop for the handyman are also within the confines of the property.
Enjoy the convenience of easy driving access to the Woden Town Centre and Shopping Centre, the Canberra Hospital, the cosmopolitan Southlands Shopping Centre and excellent local primary and high schools.
- 1,661m2 parcel of land
- Generous formal lounge room with separate dining room
- Main bedroom with ensuite bathroom
- Light-filled and open
- Northerly facing to the rear
- Double-lock up garage or workshop
- Flagpole
Inspect
Contact agent


