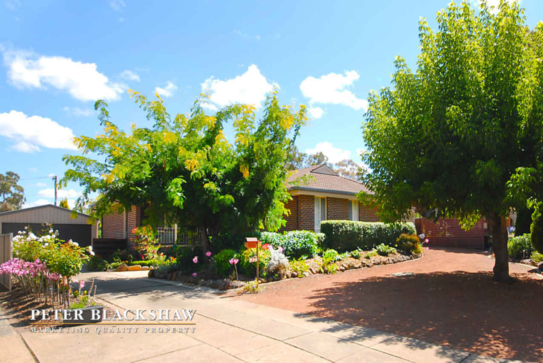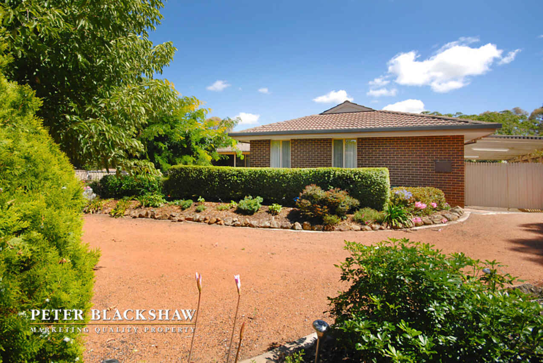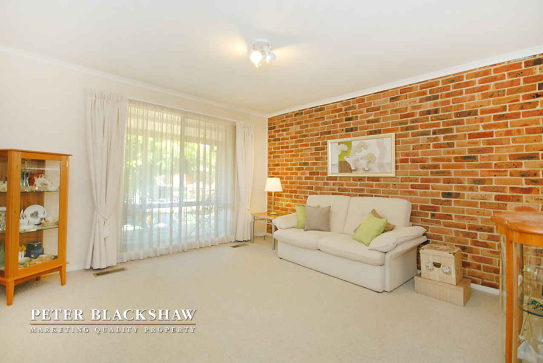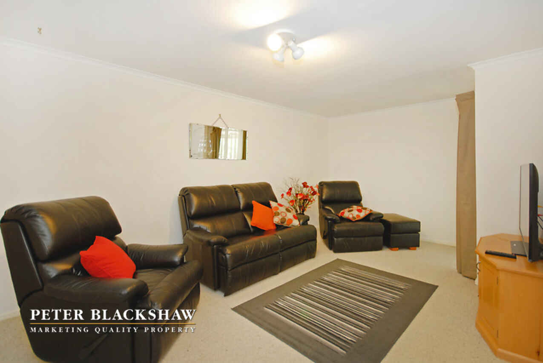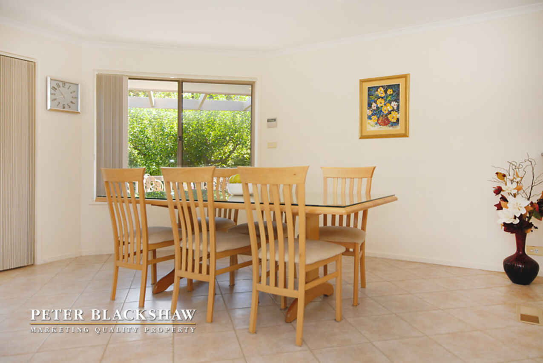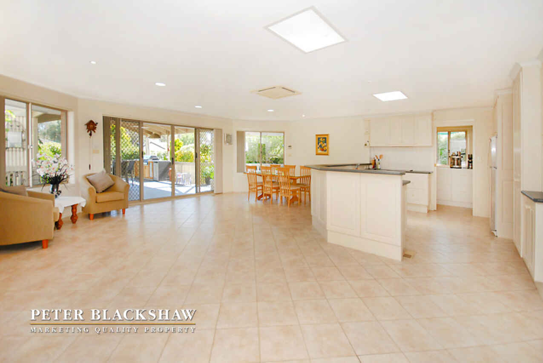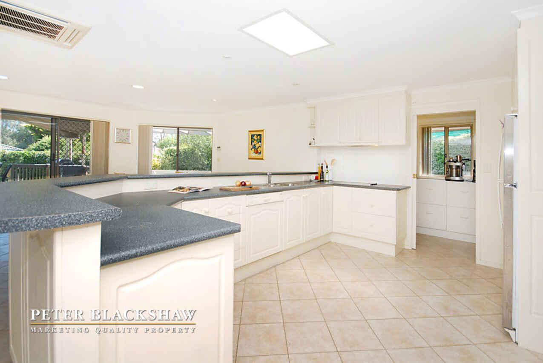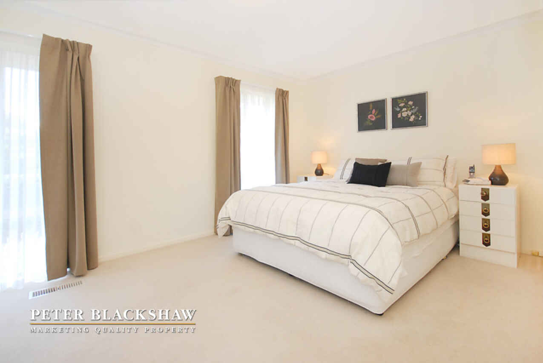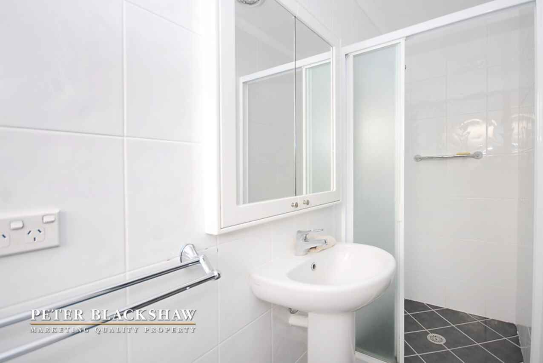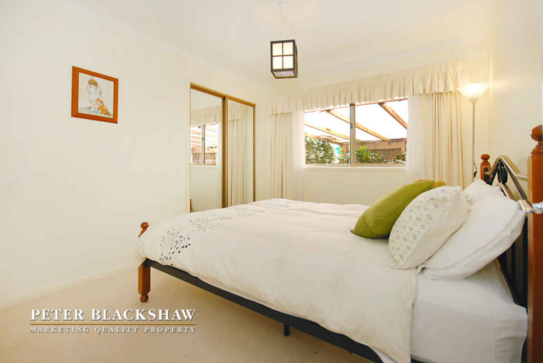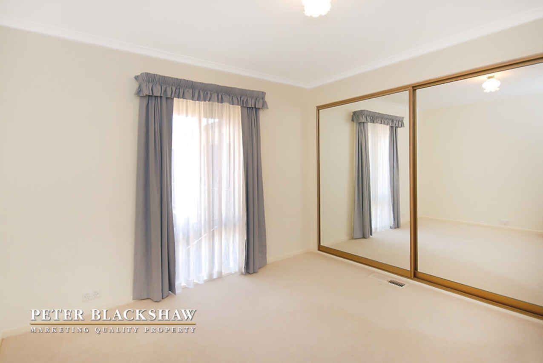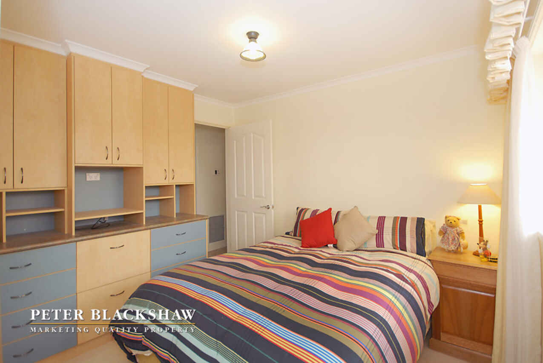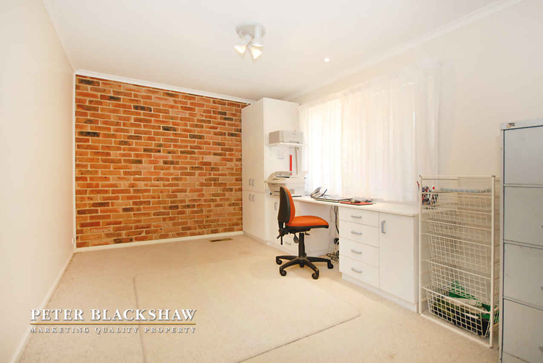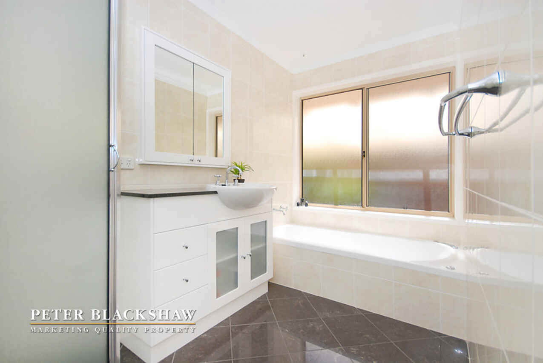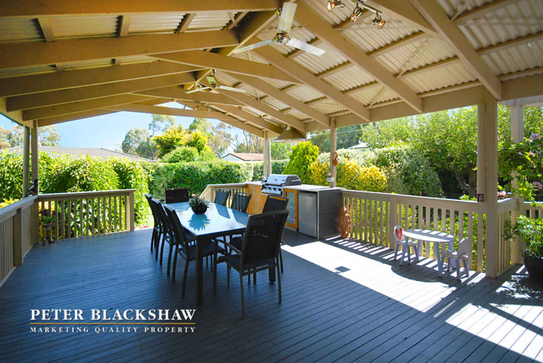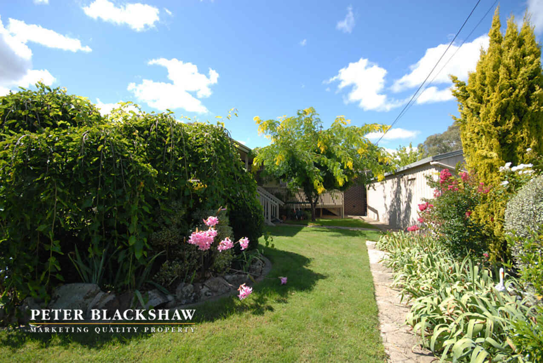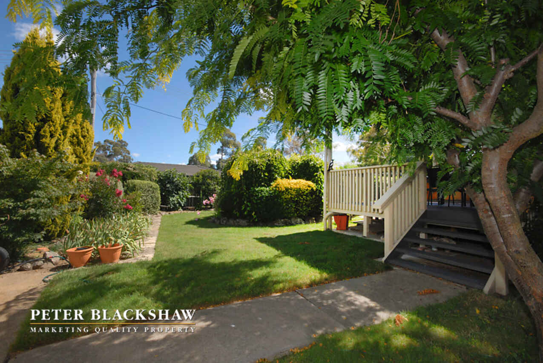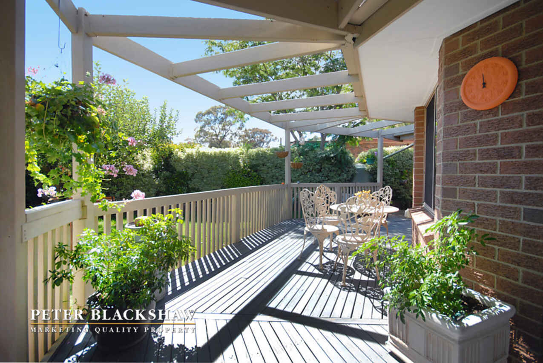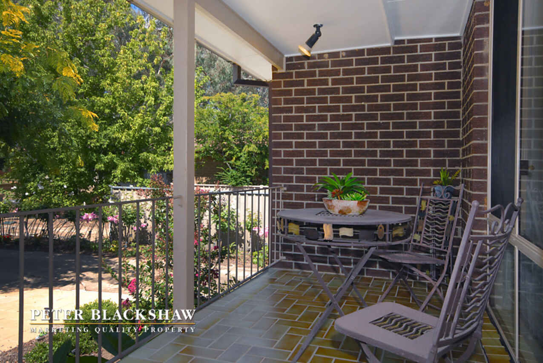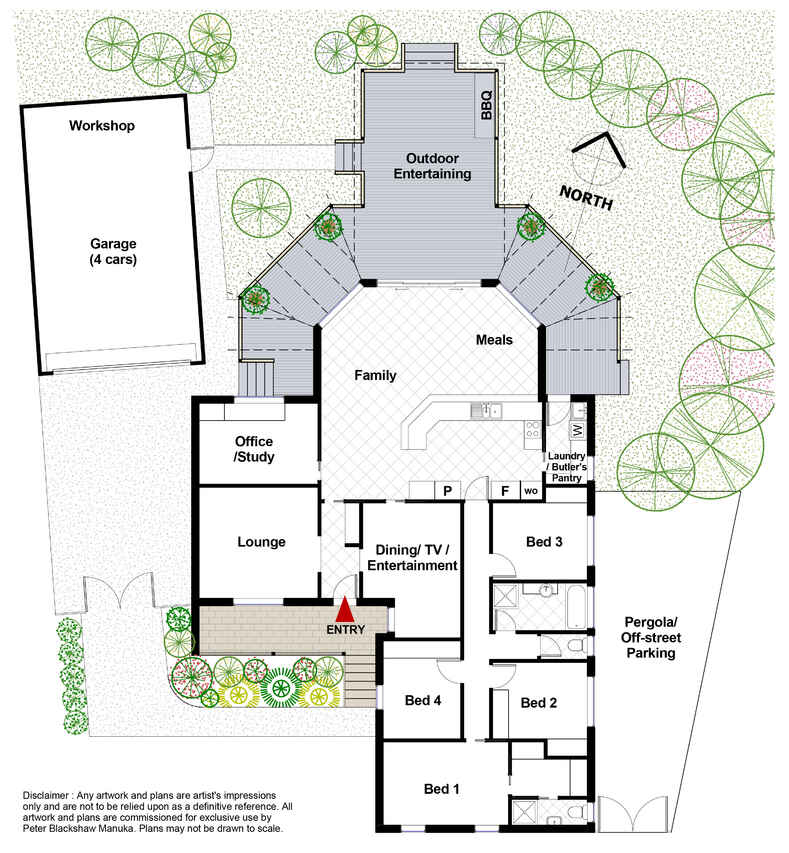Quintessential Family Lifestyle
Sold
Location
Lot 13/37 Dunbar Street
Fraser ACT 2615
Details
4
2
4
EER: 2
House
$649,000+
Land area: | 1149 sqm (approx) |
Building size: | 204 sqm (approx) |
This perfect family home has been 40 years in the making: as the current vendor's family grew, so has this beautiful home. Sited on a large landscaped allotment in this quiet and almost secret location in Fraser, the gardens and lawns provide a safe and secure environment for children.
The formal lounge provides the quietude appreciated by adults and a former dining room is converted to a TV/entertainment room for noisier pursuits. The office/study is set up professionally and a very spacious open plan family/meals area leads out to a fantastic outdoor set-up with built in BBQ. The large and well equipped kitchen is centrally and a laundry runs off it discreetly.
All four bedrooms are zoned for privacy and you'll find the family bathroom centrally located with a separate ensuite for the main bedroom. There is a huge 4 car garage/workshop area, additional pergola at the side of the house for caravan or boat, and plenty of off-street parking. Conveniently located, it is walking distance through pathways to schools; a bus depot and bus stop is just around the corner.
The vendors are now looking to downsize and would have to pass this wonderful home onto one lucky family.
Features:
- Residence 204m2 (approx.)
- Front terrace
- Formal lounge
- Formal dining converted to TV/entertainment room
- 4 bedrooms plus large study/office
- Very spacious family/meals area
- Large kitchen and laundry
- Very large rear deck with built in BBQ and undercover
- Bathroom and ensuite
- Landscaped gardens and lawns
- 4 car garage/workshop/shed
- 2 water tanks
- Garden shed
- Side pergola (unapproved) for additional off street parking or caravan/boat
- Ducted gas heating throughout
- Split system air conditioner in family room
Read MoreThe formal lounge provides the quietude appreciated by adults and a former dining room is converted to a TV/entertainment room for noisier pursuits. The office/study is set up professionally and a very spacious open plan family/meals area leads out to a fantastic outdoor set-up with built in BBQ. The large and well equipped kitchen is centrally and a laundry runs off it discreetly.
All four bedrooms are zoned for privacy and you'll find the family bathroom centrally located with a separate ensuite for the main bedroom. There is a huge 4 car garage/workshop area, additional pergola at the side of the house for caravan or boat, and plenty of off-street parking. Conveniently located, it is walking distance through pathways to schools; a bus depot and bus stop is just around the corner.
The vendors are now looking to downsize and would have to pass this wonderful home onto one lucky family.
Features:
- Residence 204m2 (approx.)
- Front terrace
- Formal lounge
- Formal dining converted to TV/entertainment room
- 4 bedrooms plus large study/office
- Very spacious family/meals area
- Large kitchen and laundry
- Very large rear deck with built in BBQ and undercover
- Bathroom and ensuite
- Landscaped gardens and lawns
- 4 car garage/workshop/shed
- 2 water tanks
- Garden shed
- Side pergola (unapproved) for additional off street parking or caravan/boat
- Ducted gas heating throughout
- Split system air conditioner in family room
Inspect
Contact agent
Listing agent
This perfect family home has been 40 years in the making: as the current vendor's family grew, so has this beautiful home. Sited on a large landscaped allotment in this quiet and almost secret location in Fraser, the gardens and lawns provide a safe and secure environment for children.
The formal lounge provides the quietude appreciated by adults and a former dining room is converted to a TV/entertainment room for noisier pursuits. The office/study is set up professionally and a very spacious open plan family/meals area leads out to a fantastic outdoor set-up with built in BBQ. The large and well equipped kitchen is centrally and a laundry runs off it discreetly.
All four bedrooms are zoned for privacy and you'll find the family bathroom centrally located with a separate ensuite for the main bedroom. There is a huge 4 car garage/workshop area, additional pergola at the side of the house for caravan or boat, and plenty of off-street parking. Conveniently located, it is walking distance through pathways to schools; a bus depot and bus stop is just around the corner.
The vendors are now looking to downsize and would have to pass this wonderful home onto one lucky family.
Features:
- Residence 204m2 (approx.)
- Front terrace
- Formal lounge
- Formal dining converted to TV/entertainment room
- 4 bedrooms plus large study/office
- Very spacious family/meals area
- Large kitchen and laundry
- Very large rear deck with built in BBQ and undercover
- Bathroom and ensuite
- Landscaped gardens and lawns
- 4 car garage/workshop/shed
- 2 water tanks
- Garden shed
- Side pergola (unapproved) for additional off street parking or caravan/boat
- Ducted gas heating throughout
- Split system air conditioner in family room
Read MoreThe formal lounge provides the quietude appreciated by adults and a former dining room is converted to a TV/entertainment room for noisier pursuits. The office/study is set up professionally and a very spacious open plan family/meals area leads out to a fantastic outdoor set-up with built in BBQ. The large and well equipped kitchen is centrally and a laundry runs off it discreetly.
All four bedrooms are zoned for privacy and you'll find the family bathroom centrally located with a separate ensuite for the main bedroom. There is a huge 4 car garage/workshop area, additional pergola at the side of the house for caravan or boat, and plenty of off-street parking. Conveniently located, it is walking distance through pathways to schools; a bus depot and bus stop is just around the corner.
The vendors are now looking to downsize and would have to pass this wonderful home onto one lucky family.
Features:
- Residence 204m2 (approx.)
- Front terrace
- Formal lounge
- Formal dining converted to TV/entertainment room
- 4 bedrooms plus large study/office
- Very spacious family/meals area
- Large kitchen and laundry
- Very large rear deck with built in BBQ and undercover
- Bathroom and ensuite
- Landscaped gardens and lawns
- 4 car garage/workshop/shed
- 2 water tanks
- Garden shed
- Side pergola (unapproved) for additional off street parking or caravan/boat
- Ducted gas heating throughout
- Split system air conditioner in family room
Location
Lot 13/37 Dunbar Street
Fraser ACT 2615
Details
4
2
4
EER: 2
House
$649,000+
Land area: | 1149 sqm (approx) |
Building size: | 204 sqm (approx) |
This perfect family home has been 40 years in the making: as the current vendor's family grew, so has this beautiful home. Sited on a large landscaped allotment in this quiet and almost secret location in Fraser, the gardens and lawns provide a safe and secure environment for children.
The formal lounge provides the quietude appreciated by adults and a former dining room is converted to a TV/entertainment room for noisier pursuits. The office/study is set up professionally and a very spacious open plan family/meals area leads out to a fantastic outdoor set-up with built in BBQ. The large and well equipped kitchen is centrally and a laundry runs off it discreetly.
All four bedrooms are zoned for privacy and you'll find the family bathroom centrally located with a separate ensuite for the main bedroom. There is a huge 4 car garage/workshop area, additional pergola at the side of the house for caravan or boat, and plenty of off-street parking. Conveniently located, it is walking distance through pathways to schools; a bus depot and bus stop is just around the corner.
The vendors are now looking to downsize and would have to pass this wonderful home onto one lucky family.
Features:
- Residence 204m2 (approx.)
- Front terrace
- Formal lounge
- Formal dining converted to TV/entertainment room
- 4 bedrooms plus large study/office
- Very spacious family/meals area
- Large kitchen and laundry
- Very large rear deck with built in BBQ and undercover
- Bathroom and ensuite
- Landscaped gardens and lawns
- 4 car garage/workshop/shed
- 2 water tanks
- Garden shed
- Side pergola (unapproved) for additional off street parking or caravan/boat
- Ducted gas heating throughout
- Split system air conditioner in family room
Read MoreThe formal lounge provides the quietude appreciated by adults and a former dining room is converted to a TV/entertainment room for noisier pursuits. The office/study is set up professionally and a very spacious open plan family/meals area leads out to a fantastic outdoor set-up with built in BBQ. The large and well equipped kitchen is centrally and a laundry runs off it discreetly.
All four bedrooms are zoned for privacy and you'll find the family bathroom centrally located with a separate ensuite for the main bedroom. There is a huge 4 car garage/workshop area, additional pergola at the side of the house for caravan or boat, and plenty of off-street parking. Conveniently located, it is walking distance through pathways to schools; a bus depot and bus stop is just around the corner.
The vendors are now looking to downsize and would have to pass this wonderful home onto one lucky family.
Features:
- Residence 204m2 (approx.)
- Front terrace
- Formal lounge
- Formal dining converted to TV/entertainment room
- 4 bedrooms plus large study/office
- Very spacious family/meals area
- Large kitchen and laundry
- Very large rear deck with built in BBQ and undercover
- Bathroom and ensuite
- Landscaped gardens and lawns
- 4 car garage/workshop/shed
- 2 water tanks
- Garden shed
- Side pergola (unapproved) for additional off street parking or caravan/boat
- Ducted gas heating throughout
- Split system air conditioner in family room
Inspect
Contact agent


