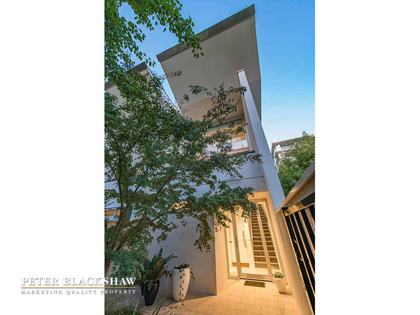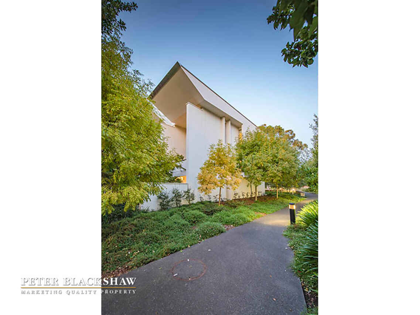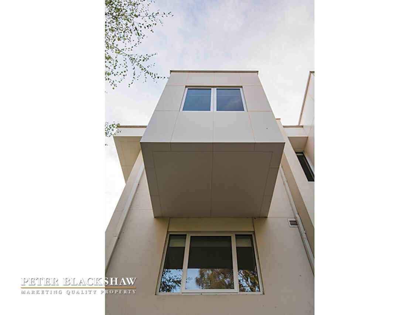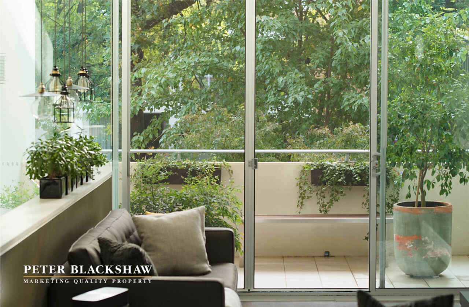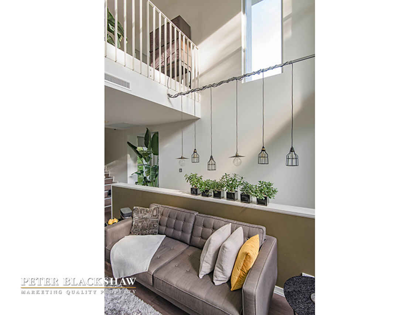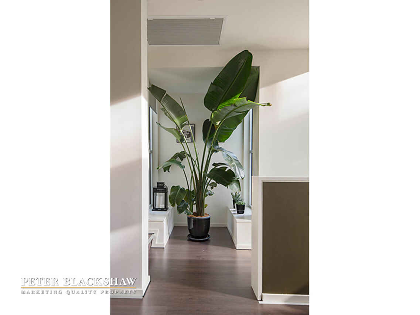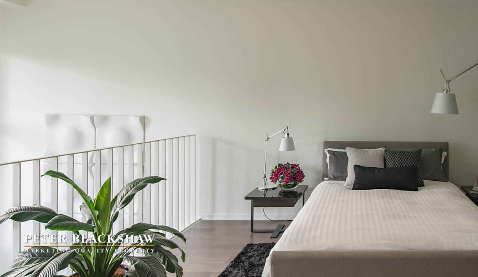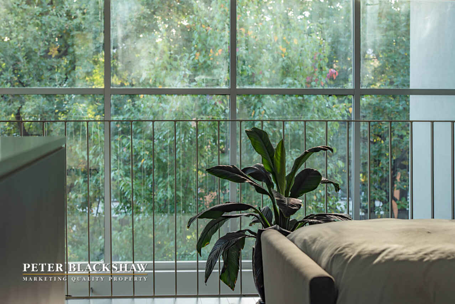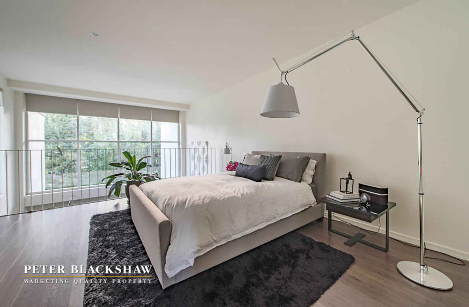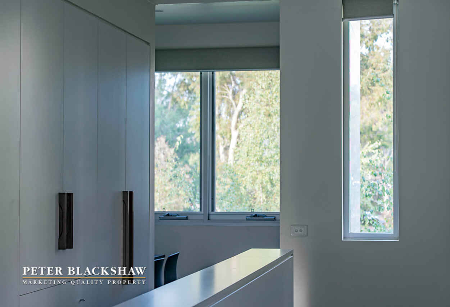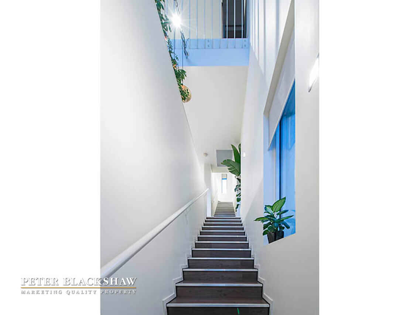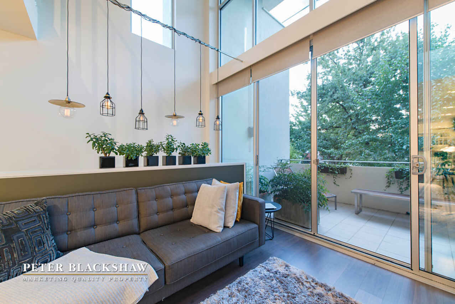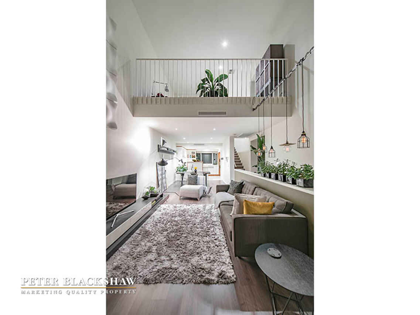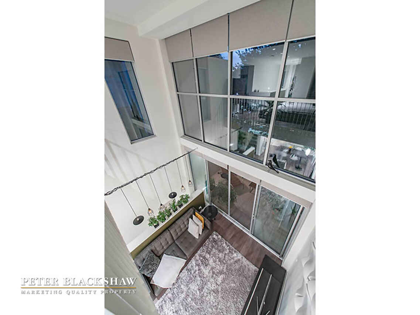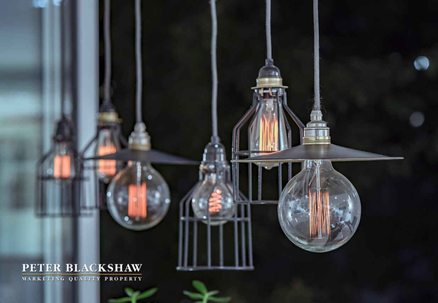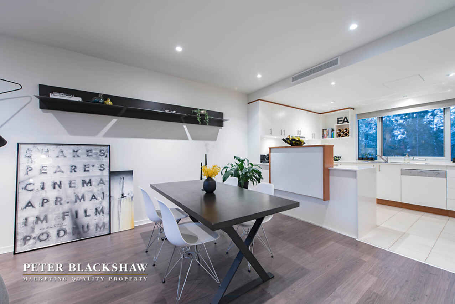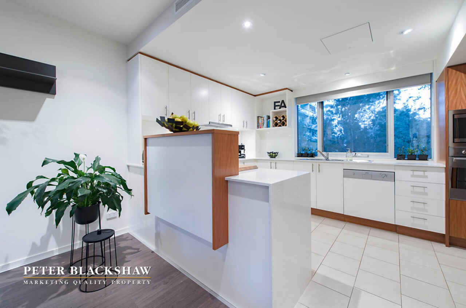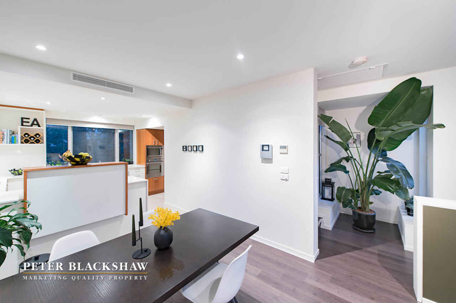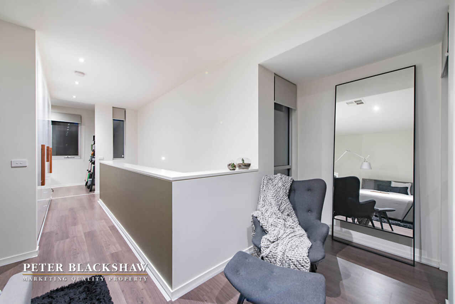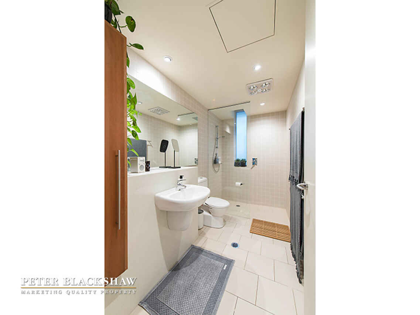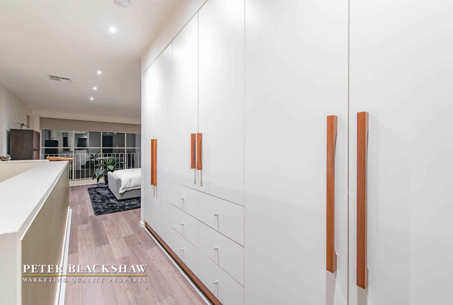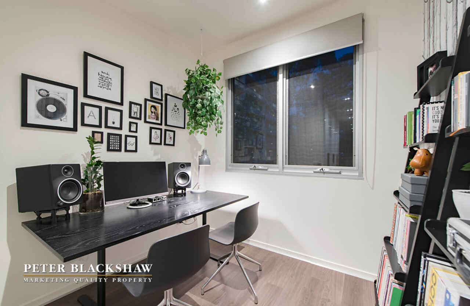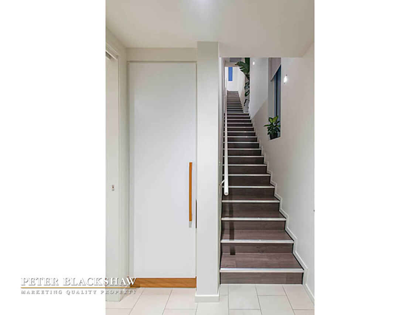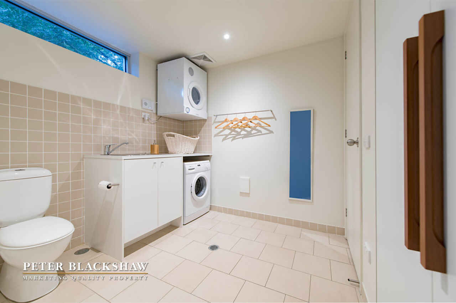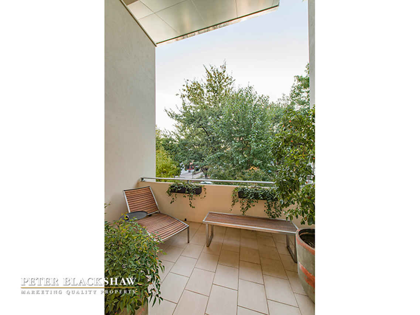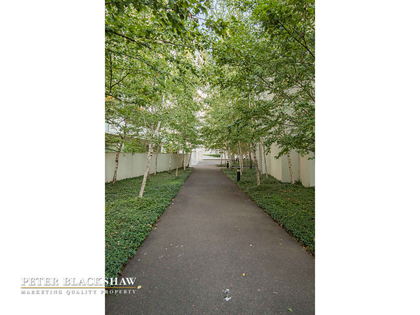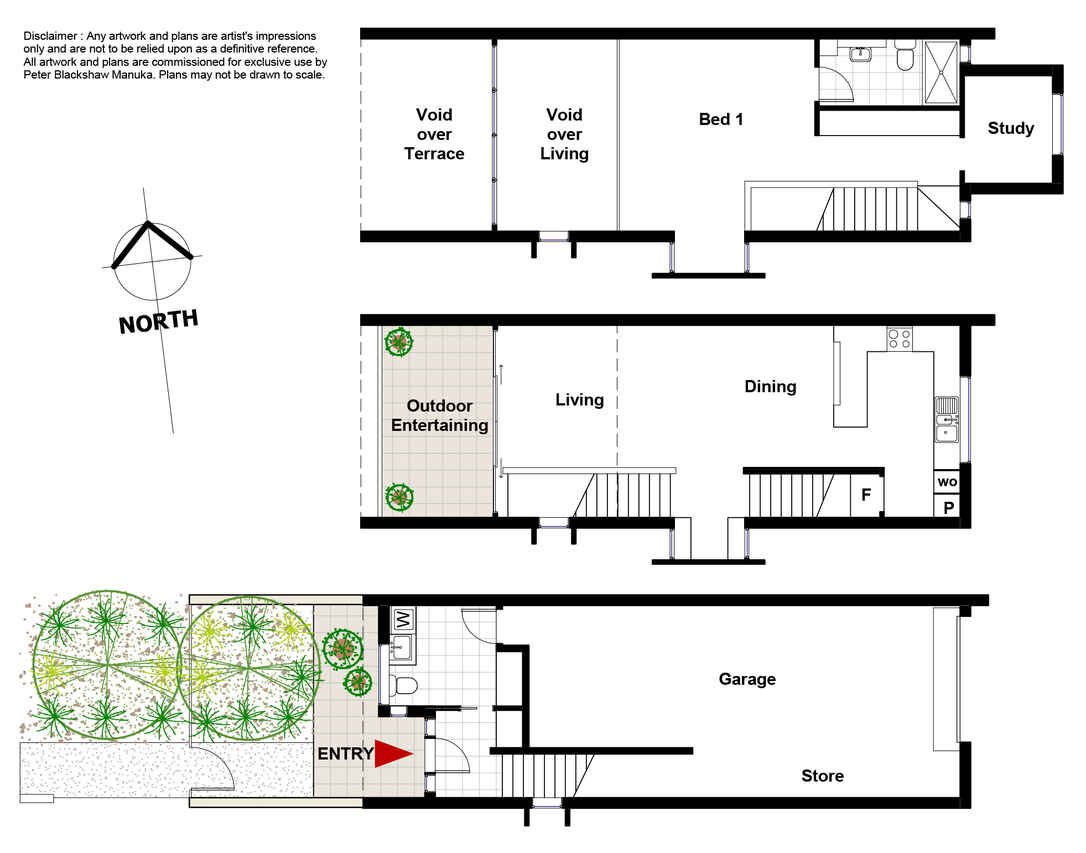Spacious New York style loft in the heart of Canberra
Sold
Location
Lot 13/4/32 Forbes Street
Turner ACT 2612
Details
1
1
2
EER: 4.5
Townhouse
$639,000
Rates: | $1,070.29 annually |
Strata: | $847.00 quarterly |
Building size: | 115 sqm (approx) |
Situated in a sought-after tree-lined street in Turner and exuding modern style and sophistication, sits this three-level townhouse, designed by renowned architect Peter Townsend. Light-filled and offering a unique split-level design, this luxurious residence provides all the conveniences of city-living, without compromising on peace and privacy.
Enjoy being centrally-located with close proximity to parks, schools, cafes, shops and with the cultural hub of Braddon at your doorstep.
A bank of floor-to-ceiling windows allows an abundance of natural light and views onto lush greenery from all sides, with an uninterrupted outlook to the picturesque gardens of the Space 2 complex.
The well-equipped kitchen features beautiful timber accents, modern stainless steel appliances, generous cupboard space and sweeping stone bench tops. Spilling off the living room and dining is a fabulous entertainer's terrace—this, combined with the open-plan living space, will allow you to entertain your friends with style and ease.
The loft-style master suite offers generous proportions, a luxurious ensuite, an abundance of wardrobe storage and an extended enclave. Opening off the bedroom is a spacious study, which could also be used as a guest bedroom, dressing room, walk-in wardrobe, or reading oasis.
Also on offer is a private double garage with internal access and extra storage space, additional guests powder room, full-sized laundry and a leafy, mature courtyard.
The design and construction of this project has established a precedent in quality apartment living in Canberra. 4/32 Forbes Street is just too good to miss.
Additional Information;
- 115sqm of living space
- Ducted R/C heating and cooling
- Double-glazed windows
- Kitchen features stone benches
- Smeg dishwasher, induction cooktop, rangehood, oven and microwave
- Timber floorboards
- Living and dining opens out to a covered terrace
- Spacious master bedroom with extended enclave
- Extensive built-in wardrobes
- Automatic roller blinds in upper-level
- Large study
- Ample storage
- Ensuite with quality finishes
- Video intercom
- Ground level laundry and powder room
- Private double garage with remote doors and internal access
- Storage section in garage
- High ceilings throughout
- Private entry through courtyard
- Recently rejuvenated front garden
- Body Corporate fees: $847 quarterly approx.
Proximity to;
- Braddon's local cafes, bars and resturants
- Canberra's City Centre
- ANU
- O'Connor Shops
- O'Connor Ovals
Read MoreEnjoy being centrally-located with close proximity to parks, schools, cafes, shops and with the cultural hub of Braddon at your doorstep.
A bank of floor-to-ceiling windows allows an abundance of natural light and views onto lush greenery from all sides, with an uninterrupted outlook to the picturesque gardens of the Space 2 complex.
The well-equipped kitchen features beautiful timber accents, modern stainless steel appliances, generous cupboard space and sweeping stone bench tops. Spilling off the living room and dining is a fabulous entertainer's terrace—this, combined with the open-plan living space, will allow you to entertain your friends with style and ease.
The loft-style master suite offers generous proportions, a luxurious ensuite, an abundance of wardrobe storage and an extended enclave. Opening off the bedroom is a spacious study, which could also be used as a guest bedroom, dressing room, walk-in wardrobe, or reading oasis.
Also on offer is a private double garage with internal access and extra storage space, additional guests powder room, full-sized laundry and a leafy, mature courtyard.
The design and construction of this project has established a precedent in quality apartment living in Canberra. 4/32 Forbes Street is just too good to miss.
Additional Information;
- 115sqm of living space
- Ducted R/C heating and cooling
- Double-glazed windows
- Kitchen features stone benches
- Smeg dishwasher, induction cooktop, rangehood, oven and microwave
- Timber floorboards
- Living and dining opens out to a covered terrace
- Spacious master bedroom with extended enclave
- Extensive built-in wardrobes
- Automatic roller blinds in upper-level
- Large study
- Ample storage
- Ensuite with quality finishes
- Video intercom
- Ground level laundry and powder room
- Private double garage with remote doors and internal access
- Storage section in garage
- High ceilings throughout
- Private entry through courtyard
- Recently rejuvenated front garden
- Body Corporate fees: $847 quarterly approx.
Proximity to;
- Braddon's local cafes, bars and resturants
- Canberra's City Centre
- ANU
- O'Connor Shops
- O'Connor Ovals
Inspect
Contact agent
Listing agents
Situated in a sought-after tree-lined street in Turner and exuding modern style and sophistication, sits this three-level townhouse, designed by renowned architect Peter Townsend. Light-filled and offering a unique split-level design, this luxurious residence provides all the conveniences of city-living, without compromising on peace and privacy.
Enjoy being centrally-located with close proximity to parks, schools, cafes, shops and with the cultural hub of Braddon at your doorstep.
A bank of floor-to-ceiling windows allows an abundance of natural light and views onto lush greenery from all sides, with an uninterrupted outlook to the picturesque gardens of the Space 2 complex.
The well-equipped kitchen features beautiful timber accents, modern stainless steel appliances, generous cupboard space and sweeping stone bench tops. Spilling off the living room and dining is a fabulous entertainer's terrace—this, combined with the open-plan living space, will allow you to entertain your friends with style and ease.
The loft-style master suite offers generous proportions, a luxurious ensuite, an abundance of wardrobe storage and an extended enclave. Opening off the bedroom is a spacious study, which could also be used as a guest bedroom, dressing room, walk-in wardrobe, or reading oasis.
Also on offer is a private double garage with internal access and extra storage space, additional guests powder room, full-sized laundry and a leafy, mature courtyard.
The design and construction of this project has established a precedent in quality apartment living in Canberra. 4/32 Forbes Street is just too good to miss.
Additional Information;
- 115sqm of living space
- Ducted R/C heating and cooling
- Double-glazed windows
- Kitchen features stone benches
- Smeg dishwasher, induction cooktop, rangehood, oven and microwave
- Timber floorboards
- Living and dining opens out to a covered terrace
- Spacious master bedroom with extended enclave
- Extensive built-in wardrobes
- Automatic roller blinds in upper-level
- Large study
- Ample storage
- Ensuite with quality finishes
- Video intercom
- Ground level laundry and powder room
- Private double garage with remote doors and internal access
- Storage section in garage
- High ceilings throughout
- Private entry through courtyard
- Recently rejuvenated front garden
- Body Corporate fees: $847 quarterly approx.
Proximity to;
- Braddon's local cafes, bars and resturants
- Canberra's City Centre
- ANU
- O'Connor Shops
- O'Connor Ovals
Read MoreEnjoy being centrally-located with close proximity to parks, schools, cafes, shops and with the cultural hub of Braddon at your doorstep.
A bank of floor-to-ceiling windows allows an abundance of natural light and views onto lush greenery from all sides, with an uninterrupted outlook to the picturesque gardens of the Space 2 complex.
The well-equipped kitchen features beautiful timber accents, modern stainless steel appliances, generous cupboard space and sweeping stone bench tops. Spilling off the living room and dining is a fabulous entertainer's terrace—this, combined with the open-plan living space, will allow you to entertain your friends with style and ease.
The loft-style master suite offers generous proportions, a luxurious ensuite, an abundance of wardrobe storage and an extended enclave. Opening off the bedroom is a spacious study, which could also be used as a guest bedroom, dressing room, walk-in wardrobe, or reading oasis.
Also on offer is a private double garage with internal access and extra storage space, additional guests powder room, full-sized laundry and a leafy, mature courtyard.
The design and construction of this project has established a precedent in quality apartment living in Canberra. 4/32 Forbes Street is just too good to miss.
Additional Information;
- 115sqm of living space
- Ducted R/C heating and cooling
- Double-glazed windows
- Kitchen features stone benches
- Smeg dishwasher, induction cooktop, rangehood, oven and microwave
- Timber floorboards
- Living and dining opens out to a covered terrace
- Spacious master bedroom with extended enclave
- Extensive built-in wardrobes
- Automatic roller blinds in upper-level
- Large study
- Ample storage
- Ensuite with quality finishes
- Video intercom
- Ground level laundry and powder room
- Private double garage with remote doors and internal access
- Storage section in garage
- High ceilings throughout
- Private entry through courtyard
- Recently rejuvenated front garden
- Body Corporate fees: $847 quarterly approx.
Proximity to;
- Braddon's local cafes, bars and resturants
- Canberra's City Centre
- ANU
- O'Connor Shops
- O'Connor Ovals
Location
Lot 13/4/32 Forbes Street
Turner ACT 2612
Details
1
1
2
EER: 4.5
Townhouse
$639,000
Rates: | $1,070.29 annually |
Strata: | $847.00 quarterly |
Building size: | 115 sqm (approx) |
Situated in a sought-after tree-lined street in Turner and exuding modern style and sophistication, sits this three-level townhouse, designed by renowned architect Peter Townsend. Light-filled and offering a unique split-level design, this luxurious residence provides all the conveniences of city-living, without compromising on peace and privacy.
Enjoy being centrally-located with close proximity to parks, schools, cafes, shops and with the cultural hub of Braddon at your doorstep.
A bank of floor-to-ceiling windows allows an abundance of natural light and views onto lush greenery from all sides, with an uninterrupted outlook to the picturesque gardens of the Space 2 complex.
The well-equipped kitchen features beautiful timber accents, modern stainless steel appliances, generous cupboard space and sweeping stone bench tops. Spilling off the living room and dining is a fabulous entertainer's terrace—this, combined with the open-plan living space, will allow you to entertain your friends with style and ease.
The loft-style master suite offers generous proportions, a luxurious ensuite, an abundance of wardrobe storage and an extended enclave. Opening off the bedroom is a spacious study, which could also be used as a guest bedroom, dressing room, walk-in wardrobe, or reading oasis.
Also on offer is a private double garage with internal access and extra storage space, additional guests powder room, full-sized laundry and a leafy, mature courtyard.
The design and construction of this project has established a precedent in quality apartment living in Canberra. 4/32 Forbes Street is just too good to miss.
Additional Information;
- 115sqm of living space
- Ducted R/C heating and cooling
- Double-glazed windows
- Kitchen features stone benches
- Smeg dishwasher, induction cooktop, rangehood, oven and microwave
- Timber floorboards
- Living and dining opens out to a covered terrace
- Spacious master bedroom with extended enclave
- Extensive built-in wardrobes
- Automatic roller blinds in upper-level
- Large study
- Ample storage
- Ensuite with quality finishes
- Video intercom
- Ground level laundry and powder room
- Private double garage with remote doors and internal access
- Storage section in garage
- High ceilings throughout
- Private entry through courtyard
- Recently rejuvenated front garden
- Body Corporate fees: $847 quarterly approx.
Proximity to;
- Braddon's local cafes, bars and resturants
- Canberra's City Centre
- ANU
- O'Connor Shops
- O'Connor Ovals
Read MoreEnjoy being centrally-located with close proximity to parks, schools, cafes, shops and with the cultural hub of Braddon at your doorstep.
A bank of floor-to-ceiling windows allows an abundance of natural light and views onto lush greenery from all sides, with an uninterrupted outlook to the picturesque gardens of the Space 2 complex.
The well-equipped kitchen features beautiful timber accents, modern stainless steel appliances, generous cupboard space and sweeping stone bench tops. Spilling off the living room and dining is a fabulous entertainer's terrace—this, combined with the open-plan living space, will allow you to entertain your friends with style and ease.
The loft-style master suite offers generous proportions, a luxurious ensuite, an abundance of wardrobe storage and an extended enclave. Opening off the bedroom is a spacious study, which could also be used as a guest bedroom, dressing room, walk-in wardrobe, or reading oasis.
Also on offer is a private double garage with internal access and extra storage space, additional guests powder room, full-sized laundry and a leafy, mature courtyard.
The design and construction of this project has established a precedent in quality apartment living in Canberra. 4/32 Forbes Street is just too good to miss.
Additional Information;
- 115sqm of living space
- Ducted R/C heating and cooling
- Double-glazed windows
- Kitchen features stone benches
- Smeg dishwasher, induction cooktop, rangehood, oven and microwave
- Timber floorboards
- Living and dining opens out to a covered terrace
- Spacious master bedroom with extended enclave
- Extensive built-in wardrobes
- Automatic roller blinds in upper-level
- Large study
- Ample storage
- Ensuite with quality finishes
- Video intercom
- Ground level laundry and powder room
- Private double garage with remote doors and internal access
- Storage section in garage
- High ceilings throughout
- Private entry through courtyard
- Recently rejuvenated front garden
- Body Corporate fees: $847 quarterly approx.
Proximity to;
- Braddon's local cafes, bars and resturants
- Canberra's City Centre
- ANU
- O'Connor Shops
- O'Connor Ovals
Inspect
Contact agent


