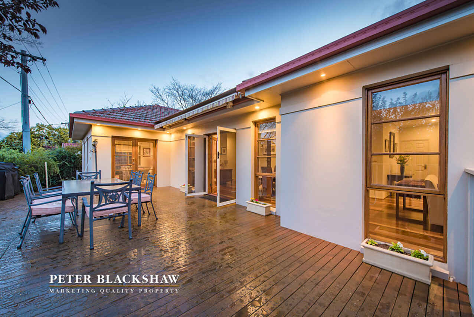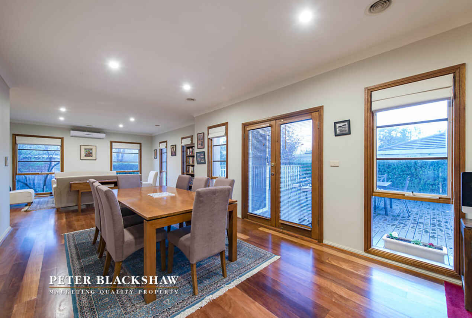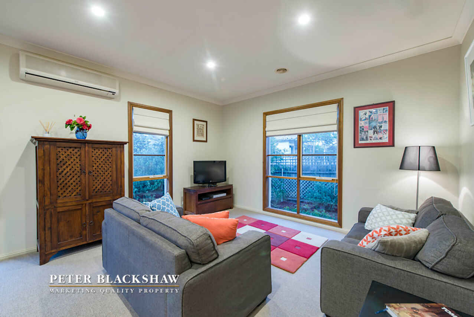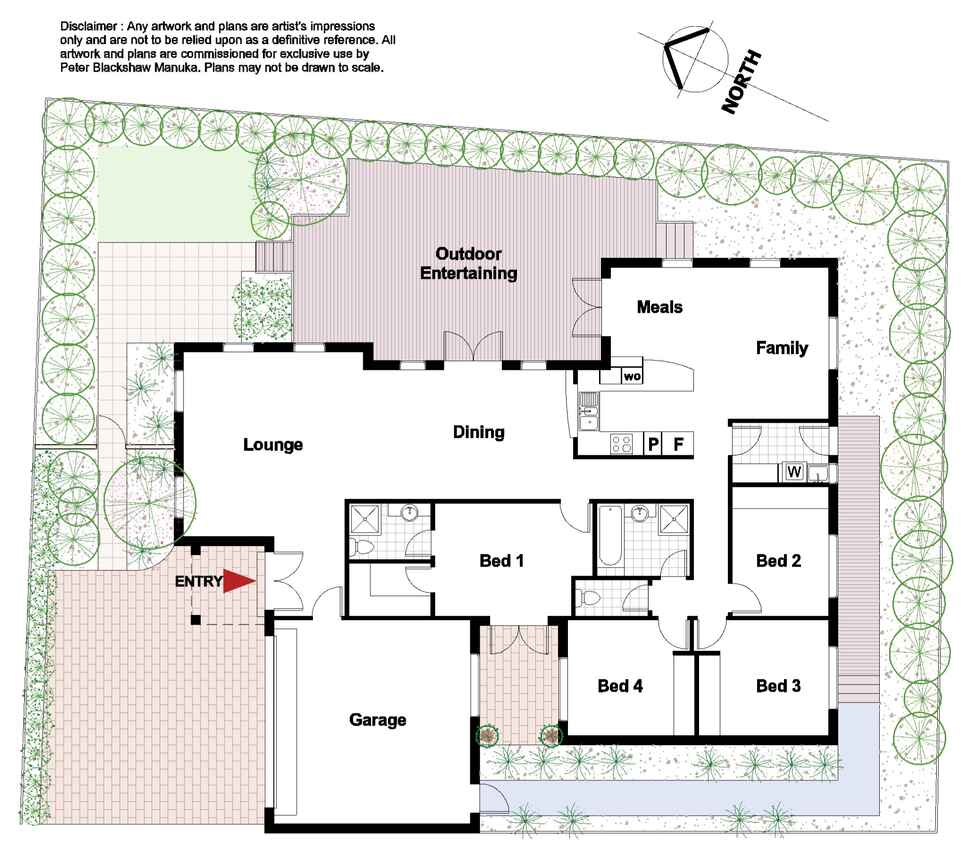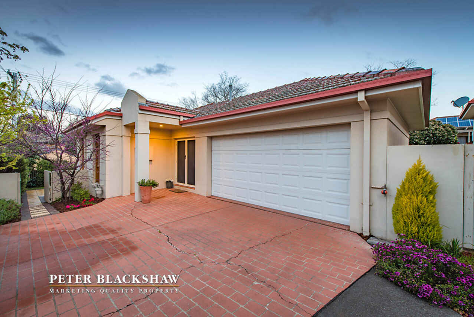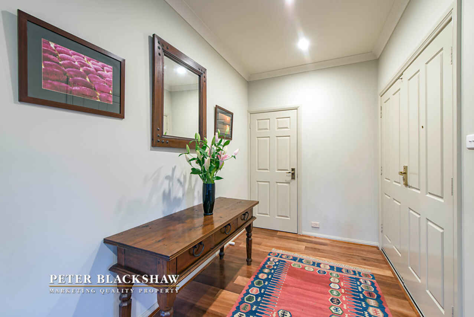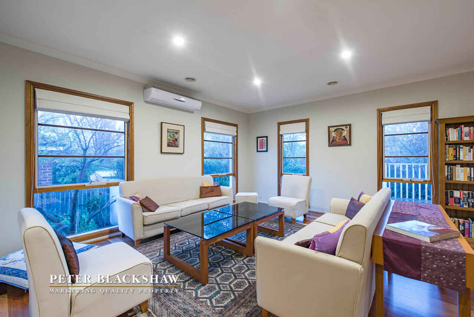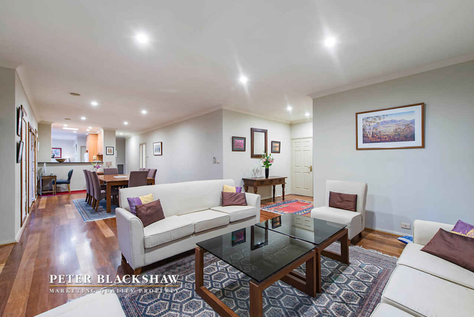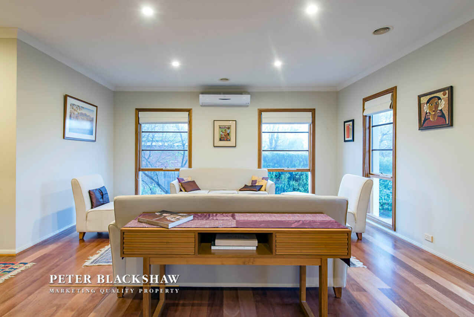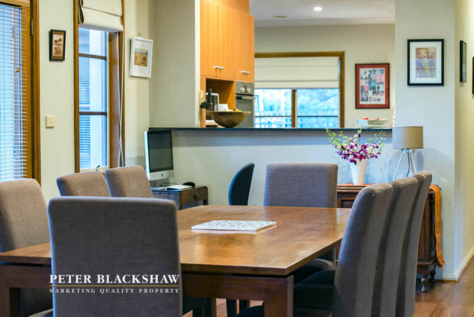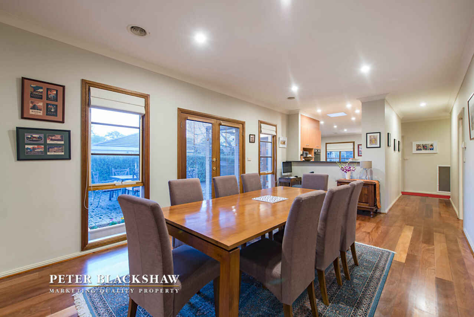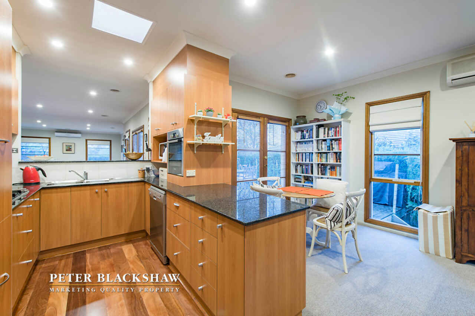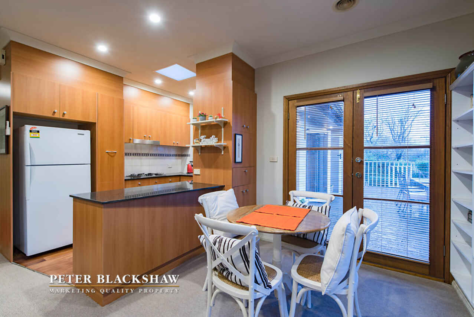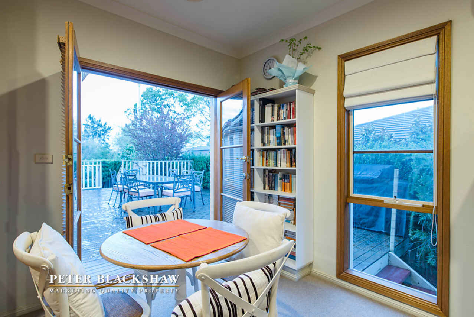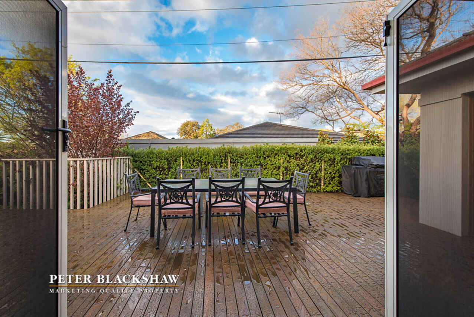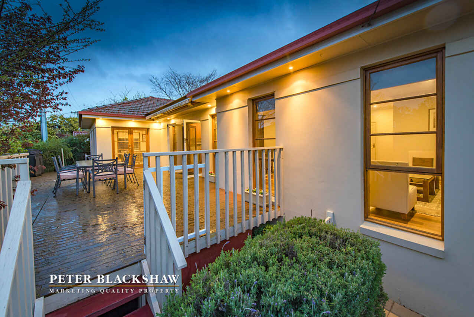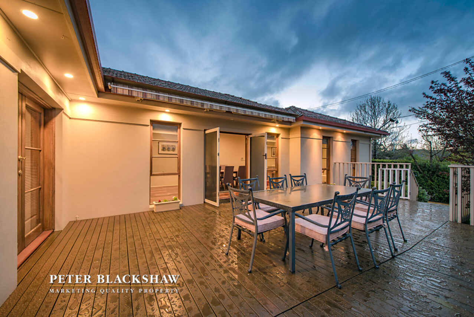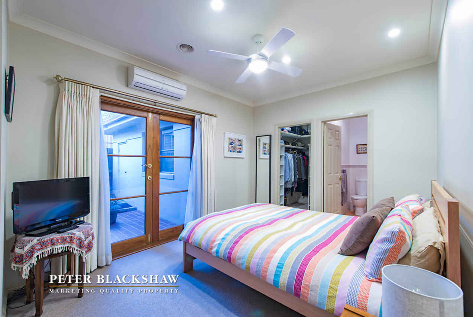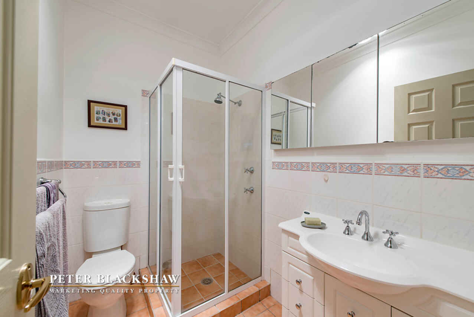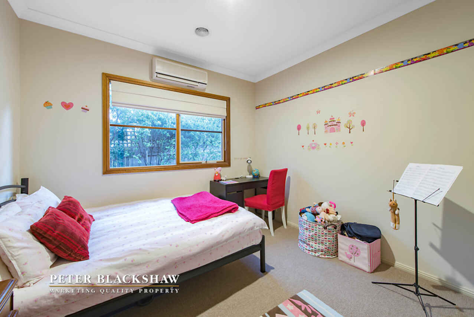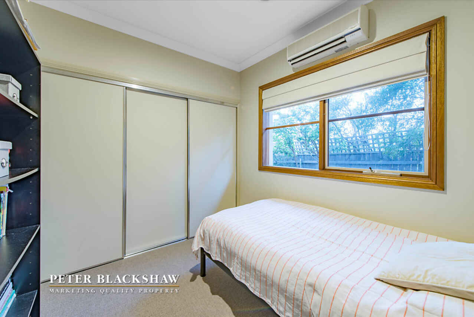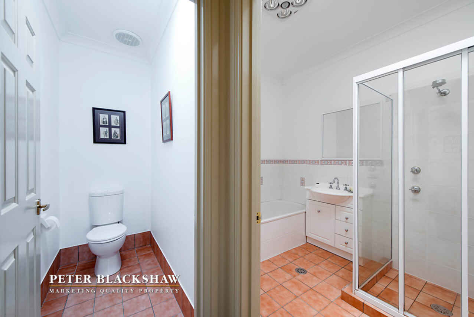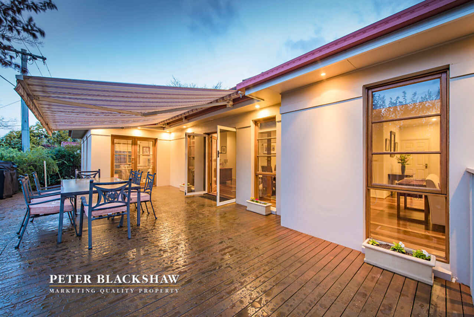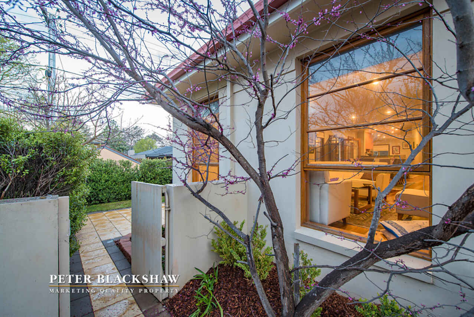Enhance your lifestyle
Sold
Location
Lot 13/53b Captain Cook Crescent
Griffith ACT 2603
Details
4
2
2
EER: 5.5
House
Auction Saturday, 29 Oct 11:30 AM On-Site
Building size: | 177.4 sqm (approx) |
Elegant single-level four bedroom ensuite home built in 2001 and lovingly maintained. Graced with approximately 177m2 of living space, quality finishes, abundant natural light and a private position away from the street, 53B Captain Cook Crescent is a substantial townhouse alternative that would suit an array of buyers.
A generous layout comprises an open-plan living and dining area with 2.7m ceilings, which flows through to a casual family and meals area. A well-equipped kitchen offers ample bench space and storage - integrating seamlessly with both living areas. The interior features tall windows to optimise natural light, stunning hardwood floors, wool carpets and downlights throughout. Segregated from the living areas is the master suite with walk-in robe, ensuite and courtyard access. The remaining bedrooms have built-in robes, complemented by a spacious bathroom with separate WC.
Ideal for year round entertaining, a substantial hardwood deck with a private North easterly aspect is complete with a retractable awning with an additional storage space found underneath. Easy care landscaped gardens further add to the home’s privacy and appeal. Located a genuine short walk from Manuka Village and only moments from the Griffith and Kingston shops, this prized single level home is a must to inspect.
Single level, four bedroom ensuite home
Generous 177m2 (approx.) of living space
Open-plan living and dining area with separate family room
Sleek kitchen with quality appliances
Master suite with walk-in robe, ensuite and courtyard access
Remaining bedrooms have built-in robes
Hardwood floors & wool carpets
Neutral palette of colours throughout
Automatic double garage with internal access
Ducted gas heating, split system air conditioning
Ducted vacuum system
Excellent storage including garden shed and under deck
Easy care landscaped gardens
Rates $2803.32 p/a
UCV $ 466,650
Land Tax (if rented) $4762.28 p/a
Close proximity to:
Manuka Village
Kingston shopping and lake foreshore
Canberra Grammar School
Narrabundah College
Popular local Griffith shops
Read MoreA generous layout comprises an open-plan living and dining area with 2.7m ceilings, which flows through to a casual family and meals area. A well-equipped kitchen offers ample bench space and storage - integrating seamlessly with both living areas. The interior features tall windows to optimise natural light, stunning hardwood floors, wool carpets and downlights throughout. Segregated from the living areas is the master suite with walk-in robe, ensuite and courtyard access. The remaining bedrooms have built-in robes, complemented by a spacious bathroom with separate WC.
Ideal for year round entertaining, a substantial hardwood deck with a private North easterly aspect is complete with a retractable awning with an additional storage space found underneath. Easy care landscaped gardens further add to the home’s privacy and appeal. Located a genuine short walk from Manuka Village and only moments from the Griffith and Kingston shops, this prized single level home is a must to inspect.
Single level, four bedroom ensuite home
Generous 177m2 (approx.) of living space
Open-plan living and dining area with separate family room
Sleek kitchen with quality appliances
Master suite with walk-in robe, ensuite and courtyard access
Remaining bedrooms have built-in robes
Hardwood floors & wool carpets
Neutral palette of colours throughout
Automatic double garage with internal access
Ducted gas heating, split system air conditioning
Ducted vacuum system
Excellent storage including garden shed and under deck
Easy care landscaped gardens
Rates $2803.32 p/a
UCV $ 466,650
Land Tax (if rented) $4762.28 p/a
Close proximity to:
Manuka Village
Kingston shopping and lake foreshore
Canberra Grammar School
Narrabundah College
Popular local Griffith shops
Inspect
Contact agent
Listing agents
Elegant single-level four bedroom ensuite home built in 2001 and lovingly maintained. Graced with approximately 177m2 of living space, quality finishes, abundant natural light and a private position away from the street, 53B Captain Cook Crescent is a substantial townhouse alternative that would suit an array of buyers.
A generous layout comprises an open-plan living and dining area with 2.7m ceilings, which flows through to a casual family and meals area. A well-equipped kitchen offers ample bench space and storage - integrating seamlessly with both living areas. The interior features tall windows to optimise natural light, stunning hardwood floors, wool carpets and downlights throughout. Segregated from the living areas is the master suite with walk-in robe, ensuite and courtyard access. The remaining bedrooms have built-in robes, complemented by a spacious bathroom with separate WC.
Ideal for year round entertaining, a substantial hardwood deck with a private North easterly aspect is complete with a retractable awning with an additional storage space found underneath. Easy care landscaped gardens further add to the home’s privacy and appeal. Located a genuine short walk from Manuka Village and only moments from the Griffith and Kingston shops, this prized single level home is a must to inspect.
Single level, four bedroom ensuite home
Generous 177m2 (approx.) of living space
Open-plan living and dining area with separate family room
Sleek kitchen with quality appliances
Master suite with walk-in robe, ensuite and courtyard access
Remaining bedrooms have built-in robes
Hardwood floors & wool carpets
Neutral palette of colours throughout
Automatic double garage with internal access
Ducted gas heating, split system air conditioning
Ducted vacuum system
Excellent storage including garden shed and under deck
Easy care landscaped gardens
Rates $2803.32 p/a
UCV $ 466,650
Land Tax (if rented) $4762.28 p/a
Close proximity to:
Manuka Village
Kingston shopping and lake foreshore
Canberra Grammar School
Narrabundah College
Popular local Griffith shops
Read MoreA generous layout comprises an open-plan living and dining area with 2.7m ceilings, which flows through to a casual family and meals area. A well-equipped kitchen offers ample bench space and storage - integrating seamlessly with both living areas. The interior features tall windows to optimise natural light, stunning hardwood floors, wool carpets and downlights throughout. Segregated from the living areas is the master suite with walk-in robe, ensuite and courtyard access. The remaining bedrooms have built-in robes, complemented by a spacious bathroom with separate WC.
Ideal for year round entertaining, a substantial hardwood deck with a private North easterly aspect is complete with a retractable awning with an additional storage space found underneath. Easy care landscaped gardens further add to the home’s privacy and appeal. Located a genuine short walk from Manuka Village and only moments from the Griffith and Kingston shops, this prized single level home is a must to inspect.
Single level, four bedroom ensuite home
Generous 177m2 (approx.) of living space
Open-plan living and dining area with separate family room
Sleek kitchen with quality appliances
Master suite with walk-in robe, ensuite and courtyard access
Remaining bedrooms have built-in robes
Hardwood floors & wool carpets
Neutral palette of colours throughout
Automatic double garage with internal access
Ducted gas heating, split system air conditioning
Ducted vacuum system
Excellent storage including garden shed and under deck
Easy care landscaped gardens
Rates $2803.32 p/a
UCV $ 466,650
Land Tax (if rented) $4762.28 p/a
Close proximity to:
Manuka Village
Kingston shopping and lake foreshore
Canberra Grammar School
Narrabundah College
Popular local Griffith shops
Location
Lot 13/53b Captain Cook Crescent
Griffith ACT 2603
Details
4
2
2
EER: 5.5
House
Auction Saturday, 29 Oct 11:30 AM On-Site
Building size: | 177.4 sqm (approx) |
Elegant single-level four bedroom ensuite home built in 2001 and lovingly maintained. Graced with approximately 177m2 of living space, quality finishes, abundant natural light and a private position away from the street, 53B Captain Cook Crescent is a substantial townhouse alternative that would suit an array of buyers.
A generous layout comprises an open-plan living and dining area with 2.7m ceilings, which flows through to a casual family and meals area. A well-equipped kitchen offers ample bench space and storage - integrating seamlessly with both living areas. The interior features tall windows to optimise natural light, stunning hardwood floors, wool carpets and downlights throughout. Segregated from the living areas is the master suite with walk-in robe, ensuite and courtyard access. The remaining bedrooms have built-in robes, complemented by a spacious bathroom with separate WC.
Ideal for year round entertaining, a substantial hardwood deck with a private North easterly aspect is complete with a retractable awning with an additional storage space found underneath. Easy care landscaped gardens further add to the home’s privacy and appeal. Located a genuine short walk from Manuka Village and only moments from the Griffith and Kingston shops, this prized single level home is a must to inspect.
Single level, four bedroom ensuite home
Generous 177m2 (approx.) of living space
Open-plan living and dining area with separate family room
Sleek kitchen with quality appliances
Master suite with walk-in robe, ensuite and courtyard access
Remaining bedrooms have built-in robes
Hardwood floors & wool carpets
Neutral palette of colours throughout
Automatic double garage with internal access
Ducted gas heating, split system air conditioning
Ducted vacuum system
Excellent storage including garden shed and under deck
Easy care landscaped gardens
Rates $2803.32 p/a
UCV $ 466,650
Land Tax (if rented) $4762.28 p/a
Close proximity to:
Manuka Village
Kingston shopping and lake foreshore
Canberra Grammar School
Narrabundah College
Popular local Griffith shops
Read MoreA generous layout comprises an open-plan living and dining area with 2.7m ceilings, which flows through to a casual family and meals area. A well-equipped kitchen offers ample bench space and storage - integrating seamlessly with both living areas. The interior features tall windows to optimise natural light, stunning hardwood floors, wool carpets and downlights throughout. Segregated from the living areas is the master suite with walk-in robe, ensuite and courtyard access. The remaining bedrooms have built-in robes, complemented by a spacious bathroom with separate WC.
Ideal for year round entertaining, a substantial hardwood deck with a private North easterly aspect is complete with a retractable awning with an additional storage space found underneath. Easy care landscaped gardens further add to the home’s privacy and appeal. Located a genuine short walk from Manuka Village and only moments from the Griffith and Kingston shops, this prized single level home is a must to inspect.
Single level, four bedroom ensuite home
Generous 177m2 (approx.) of living space
Open-plan living and dining area with separate family room
Sleek kitchen with quality appliances
Master suite with walk-in robe, ensuite and courtyard access
Remaining bedrooms have built-in robes
Hardwood floors & wool carpets
Neutral palette of colours throughout
Automatic double garage with internal access
Ducted gas heating, split system air conditioning
Ducted vacuum system
Excellent storage including garden shed and under deck
Easy care landscaped gardens
Rates $2803.32 p/a
UCV $ 466,650
Land Tax (if rented) $4762.28 p/a
Close proximity to:
Manuka Village
Kingston shopping and lake foreshore
Canberra Grammar School
Narrabundah College
Popular local Griffith shops
Inspect
Contact agent


