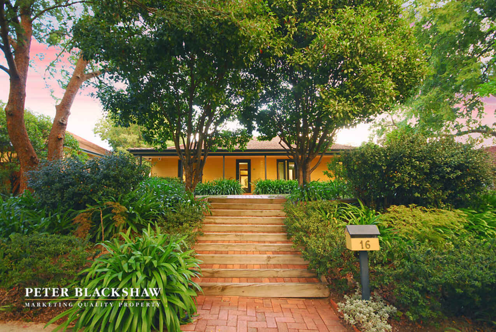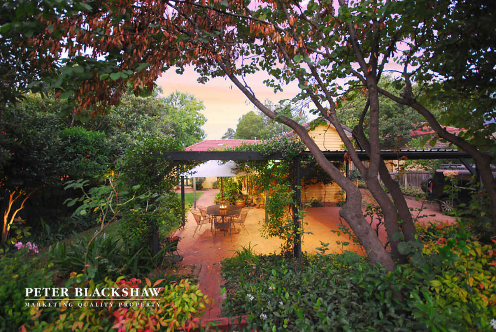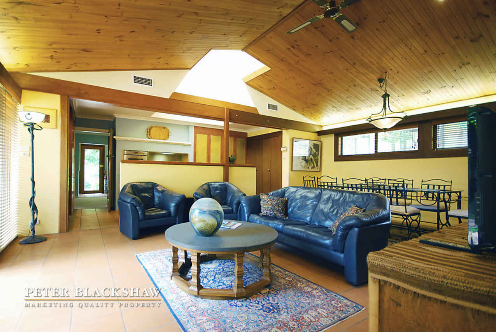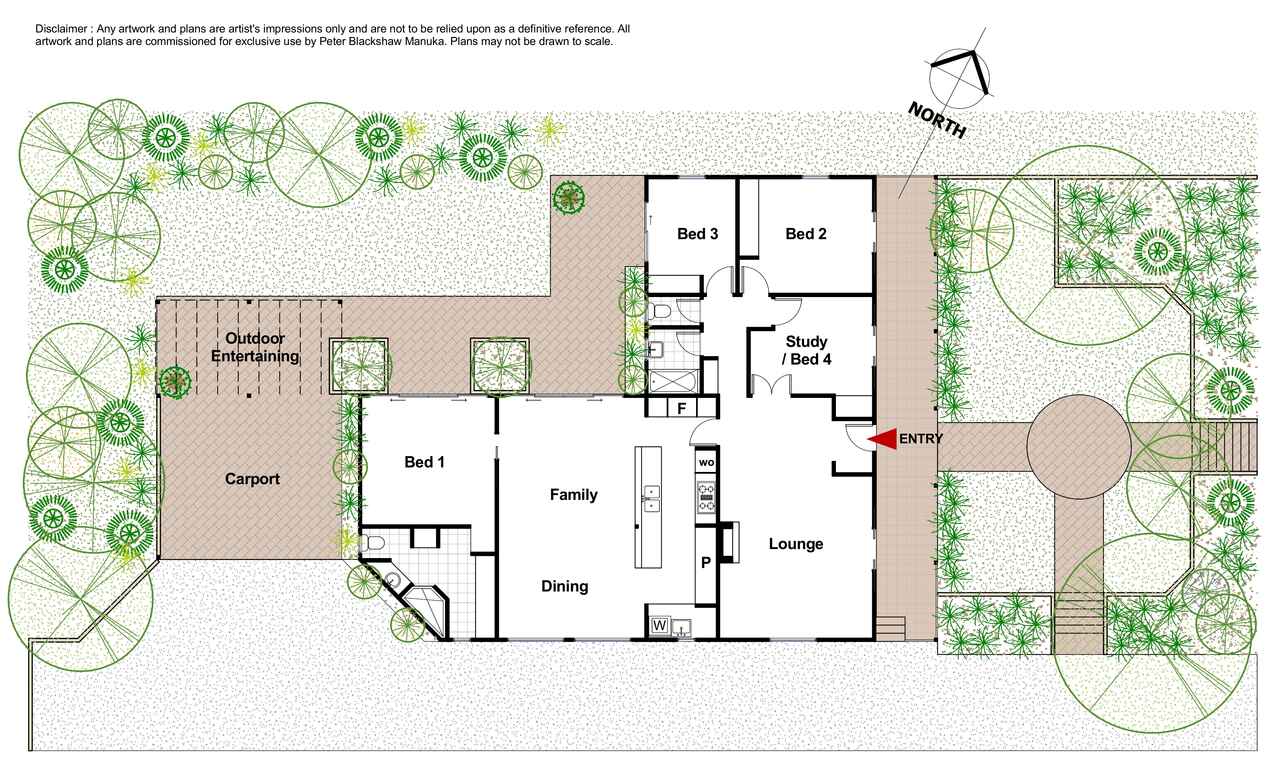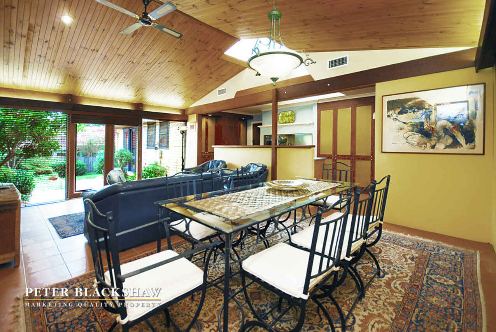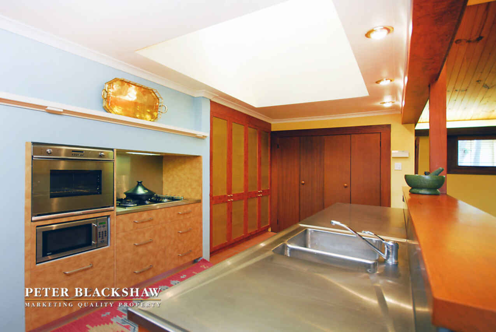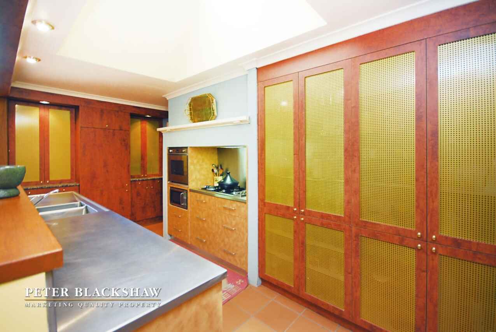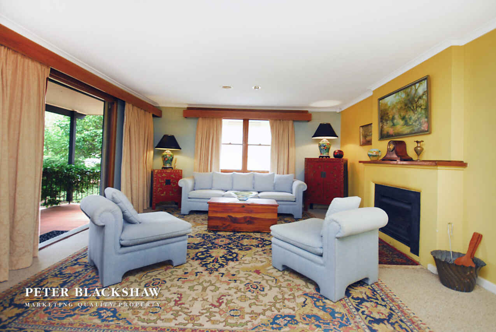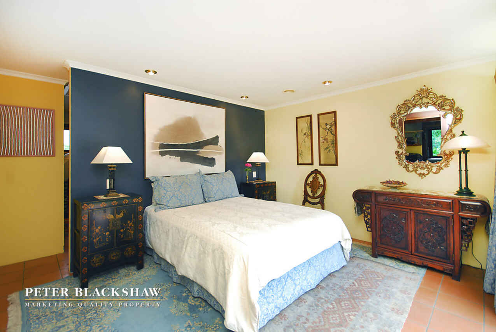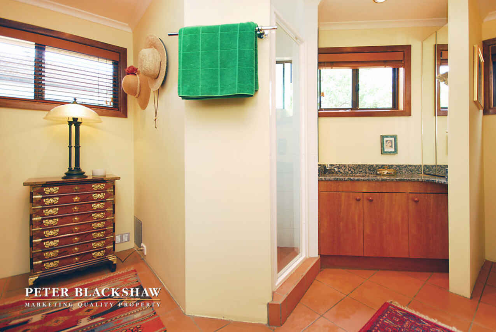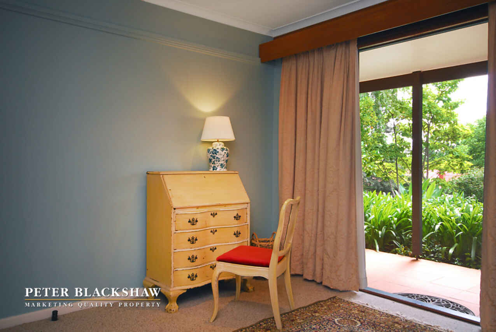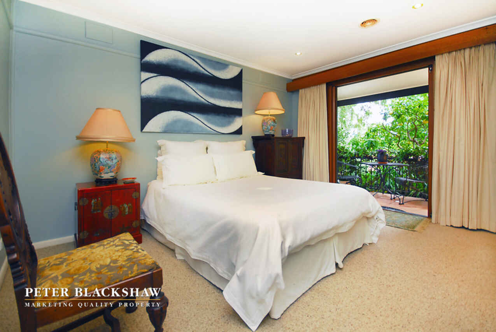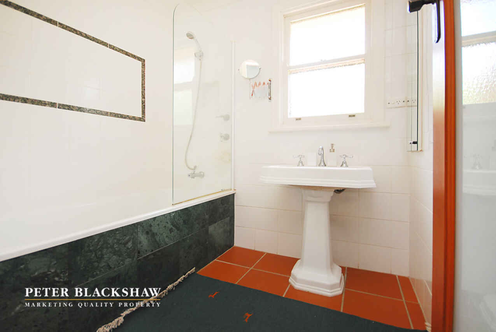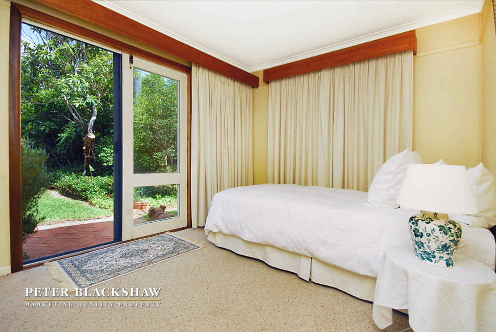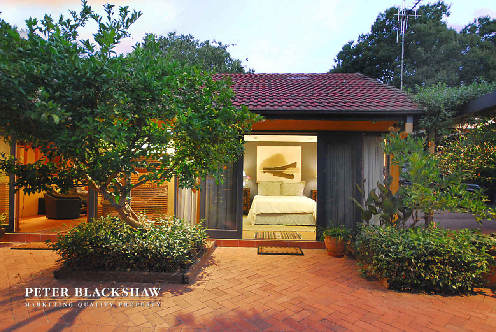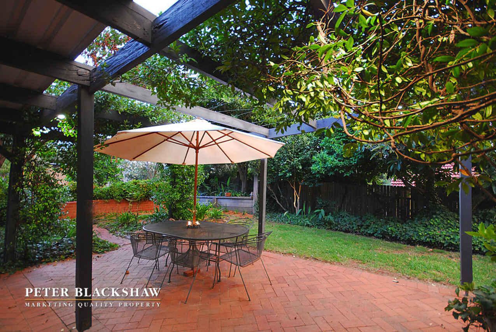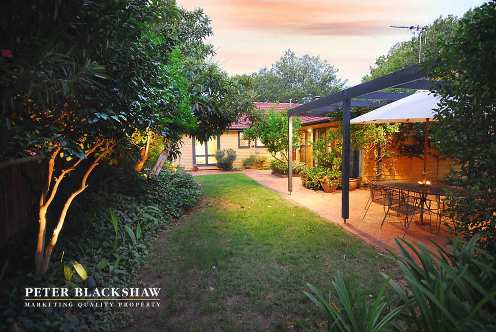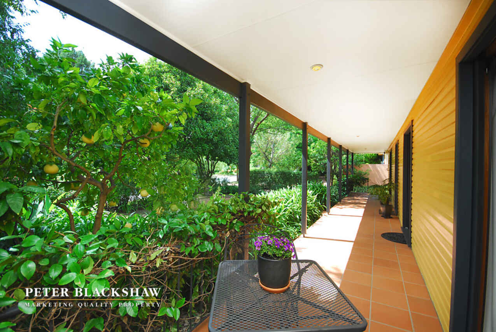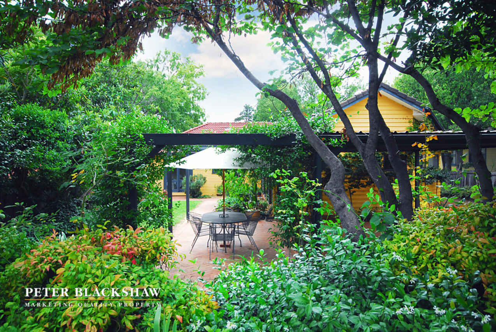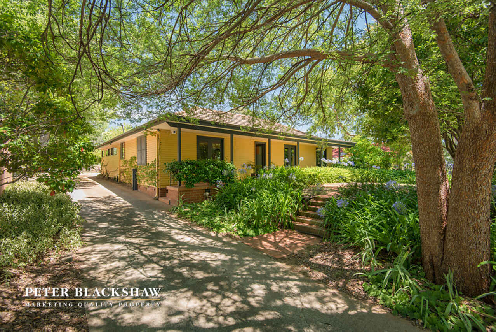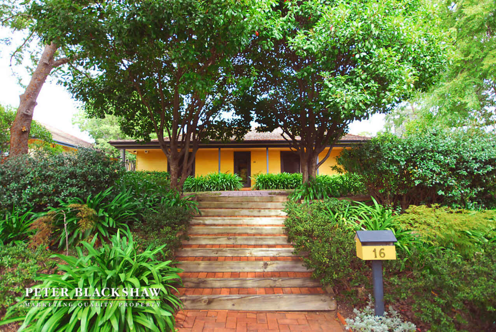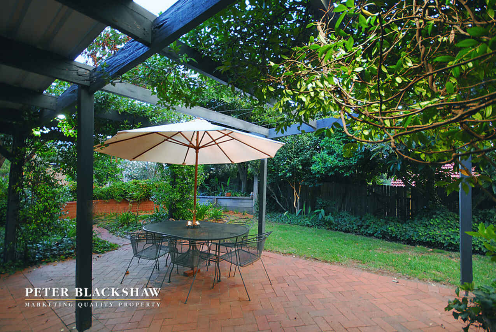Character and charm
Sold
Location
Lot 14/16 Hodgkinson Street
Griffith ACT 2603
Details
4
2
2
EER: 1.5
House
Auction Saturday, 12 Mar 10:00 AM On-Site
Land area: | 1086 sqm (approx) |
Building size: | 165.53 sqm (approx) |
Delightful character home, amongst just a handful of traditional Griffith weatherboard designs still in existence. Endearing landscaped gardens burst with shade and year-round colour, reminiscent of streetscapes of the Southern Highlands. A full width veranda shades the original façade of the home, an open fire adding ambience to the formal lounge. Sympathetically extended to offer large open plan kitchen with excellent bench and storage space plus adjoining light filled family room with vaulted ceilings. Segregated master like all bedrooms features a calming garden view – also offering fitted walk in robe and ensuite. Privately positioned on an exceptional block of 1086m2 (apx), a rare offering in a superb locale.
Extended 4 bedroom (3 bedroom plus study) weatherboard cottage
Formal lounge with open fire
Open plan galley style kitchen with abundant storage and bench space
Generous family room boasts timber lined raked ceilings
Segregated master with walk in robe and ensuite
Spare bedrooms and study all have built in wardrobes
Loft storage above master suite
Beautiful garden views from all rooms
Superb landscaped gardens to front
Large double carport
Substantial 1086m2 (apx) parcel of land
Gas central heating, security system
Close proximity to:
Canberra Grammar School
Wells Gardens
Manuka Village
Parliament House
Kingston shopping and lake foreshore
Read MoreExtended 4 bedroom (3 bedroom plus study) weatherboard cottage
Formal lounge with open fire
Open plan galley style kitchen with abundant storage and bench space
Generous family room boasts timber lined raked ceilings
Segregated master with walk in robe and ensuite
Spare bedrooms and study all have built in wardrobes
Loft storage above master suite
Beautiful garden views from all rooms
Superb landscaped gardens to front
Large double carport
Substantial 1086m2 (apx) parcel of land
Gas central heating, security system
Close proximity to:
Canberra Grammar School
Wells Gardens
Manuka Village
Parliament House
Kingston shopping and lake foreshore
Inspect
Contact agent
Listing agents
Delightful character home, amongst just a handful of traditional Griffith weatherboard designs still in existence. Endearing landscaped gardens burst with shade and year-round colour, reminiscent of streetscapes of the Southern Highlands. A full width veranda shades the original façade of the home, an open fire adding ambience to the formal lounge. Sympathetically extended to offer large open plan kitchen with excellent bench and storage space plus adjoining light filled family room with vaulted ceilings. Segregated master like all bedrooms features a calming garden view – also offering fitted walk in robe and ensuite. Privately positioned on an exceptional block of 1086m2 (apx), a rare offering in a superb locale.
Extended 4 bedroom (3 bedroom plus study) weatherboard cottage
Formal lounge with open fire
Open plan galley style kitchen with abundant storage and bench space
Generous family room boasts timber lined raked ceilings
Segregated master with walk in robe and ensuite
Spare bedrooms and study all have built in wardrobes
Loft storage above master suite
Beautiful garden views from all rooms
Superb landscaped gardens to front
Large double carport
Substantial 1086m2 (apx) parcel of land
Gas central heating, security system
Close proximity to:
Canberra Grammar School
Wells Gardens
Manuka Village
Parliament House
Kingston shopping and lake foreshore
Read MoreExtended 4 bedroom (3 bedroom plus study) weatherboard cottage
Formal lounge with open fire
Open plan galley style kitchen with abundant storage and bench space
Generous family room boasts timber lined raked ceilings
Segregated master with walk in robe and ensuite
Spare bedrooms and study all have built in wardrobes
Loft storage above master suite
Beautiful garden views from all rooms
Superb landscaped gardens to front
Large double carport
Substantial 1086m2 (apx) parcel of land
Gas central heating, security system
Close proximity to:
Canberra Grammar School
Wells Gardens
Manuka Village
Parliament House
Kingston shopping and lake foreshore
Location
Lot 14/16 Hodgkinson Street
Griffith ACT 2603
Details
4
2
2
EER: 1.5
House
Auction Saturday, 12 Mar 10:00 AM On-Site
Land area: | 1086 sqm (approx) |
Building size: | 165.53 sqm (approx) |
Delightful character home, amongst just a handful of traditional Griffith weatherboard designs still in existence. Endearing landscaped gardens burst with shade and year-round colour, reminiscent of streetscapes of the Southern Highlands. A full width veranda shades the original façade of the home, an open fire adding ambience to the formal lounge. Sympathetically extended to offer large open plan kitchen with excellent bench and storage space plus adjoining light filled family room with vaulted ceilings. Segregated master like all bedrooms features a calming garden view – also offering fitted walk in robe and ensuite. Privately positioned on an exceptional block of 1086m2 (apx), a rare offering in a superb locale.
Extended 4 bedroom (3 bedroom plus study) weatherboard cottage
Formal lounge with open fire
Open plan galley style kitchen with abundant storage and bench space
Generous family room boasts timber lined raked ceilings
Segregated master with walk in robe and ensuite
Spare bedrooms and study all have built in wardrobes
Loft storage above master suite
Beautiful garden views from all rooms
Superb landscaped gardens to front
Large double carport
Substantial 1086m2 (apx) parcel of land
Gas central heating, security system
Close proximity to:
Canberra Grammar School
Wells Gardens
Manuka Village
Parliament House
Kingston shopping and lake foreshore
Read MoreExtended 4 bedroom (3 bedroom plus study) weatherboard cottage
Formal lounge with open fire
Open plan galley style kitchen with abundant storage and bench space
Generous family room boasts timber lined raked ceilings
Segregated master with walk in robe and ensuite
Spare bedrooms and study all have built in wardrobes
Loft storage above master suite
Beautiful garden views from all rooms
Superb landscaped gardens to front
Large double carport
Substantial 1086m2 (apx) parcel of land
Gas central heating, security system
Close proximity to:
Canberra Grammar School
Wells Gardens
Manuka Village
Parliament House
Kingston shopping and lake foreshore
Inspect
Contact agent


