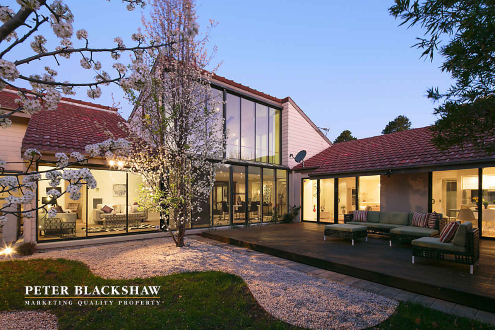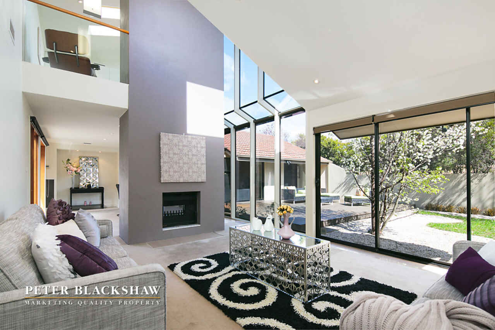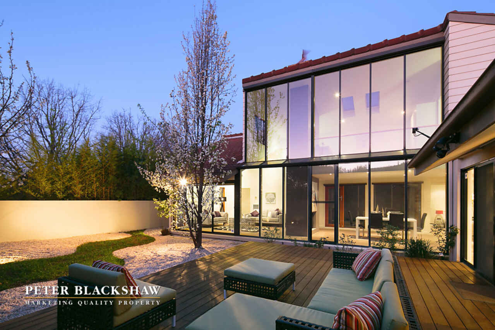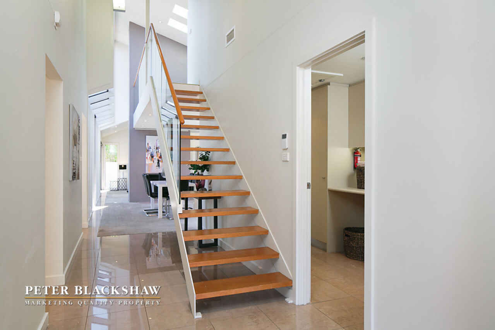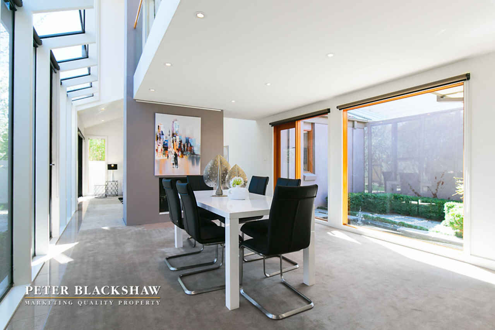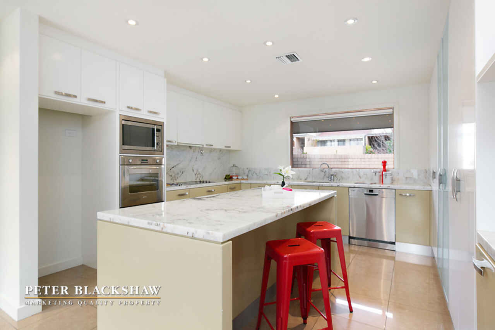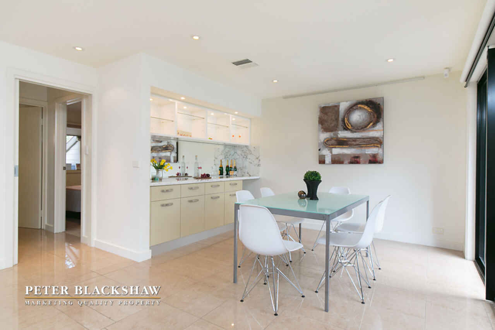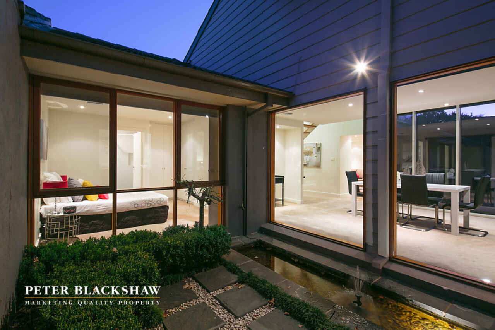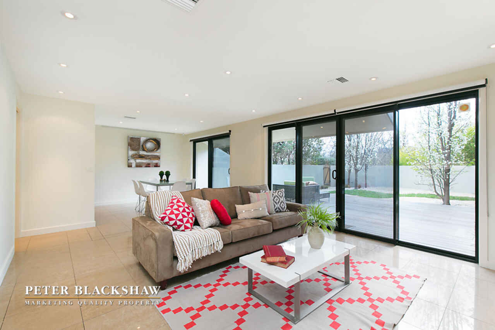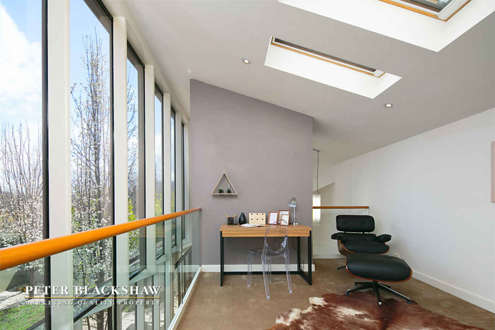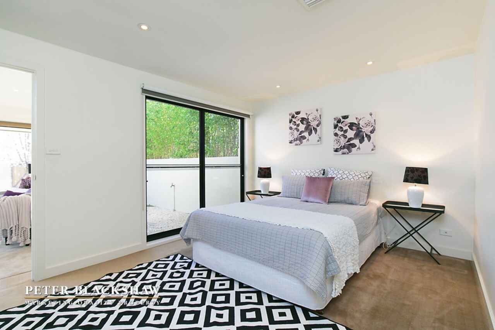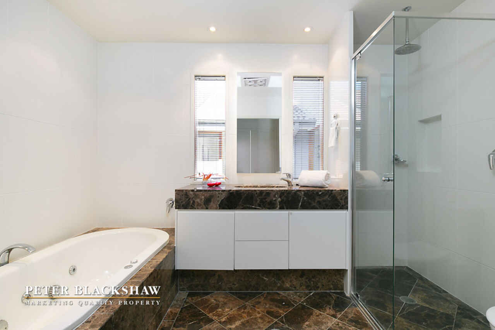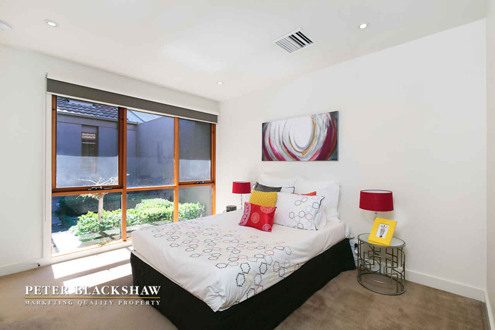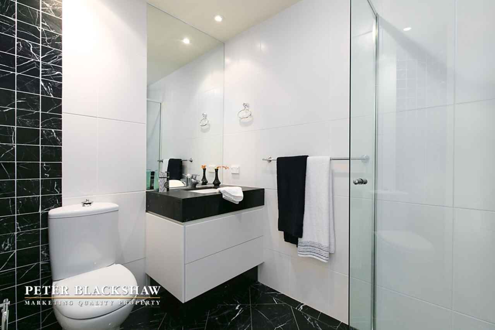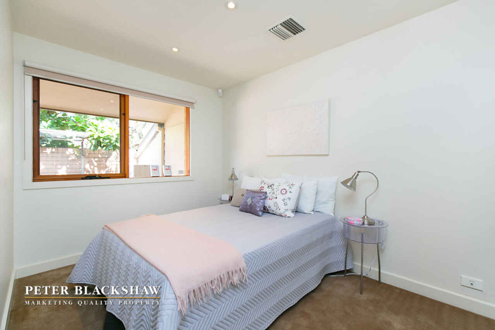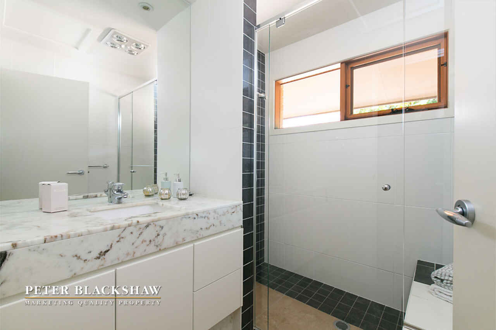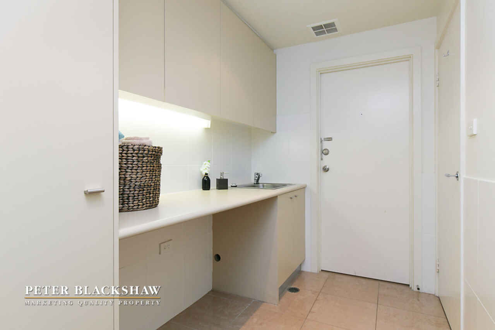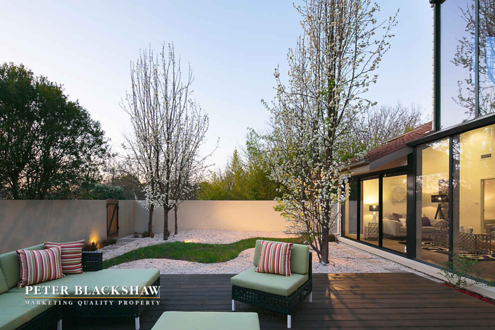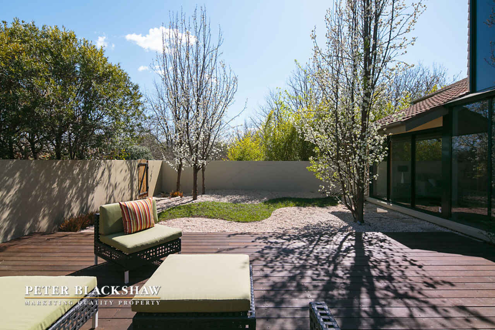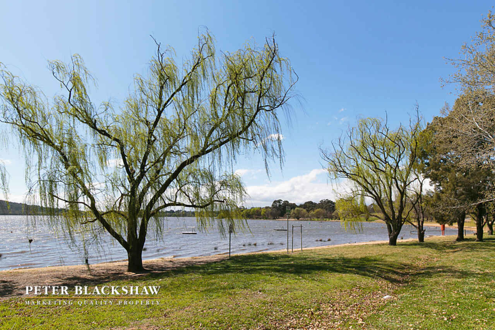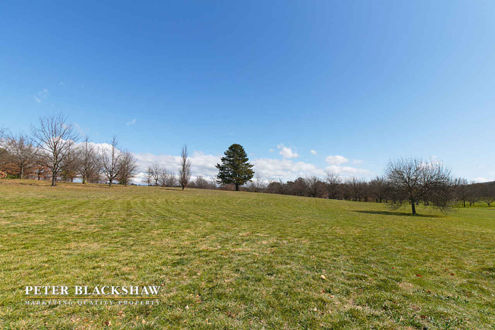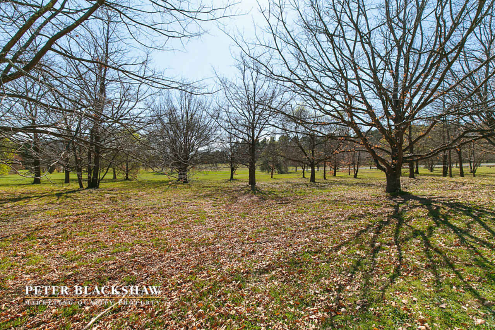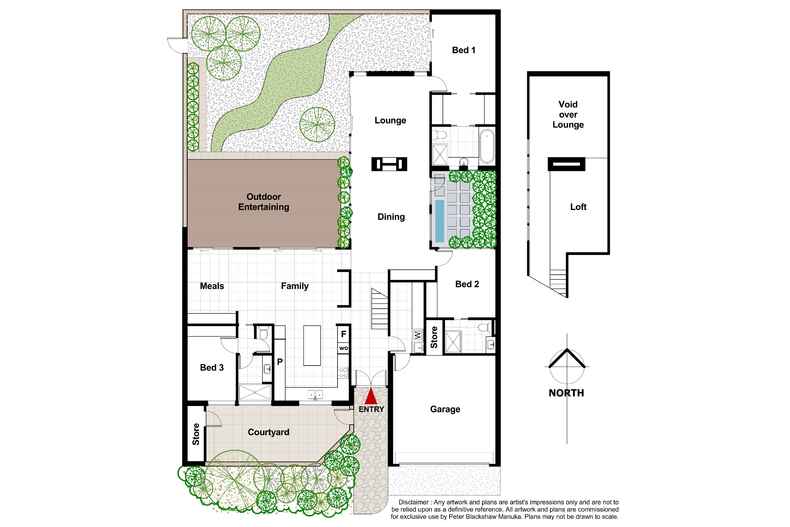Deluxe Living in Tranquil Surroundings
Sold
Location
Lot 14/4/65 Musgrave Street
Yarralumla ACT 2600
Details
3
3
2
EER: 2
Townhouse
$1,425,000+
Building size: | 222 sqm (approx) |
This luxury residence is a must see for those seeking a whisper quiet location providing easy access to a lifestyle of leisure and convenience, only footsteps from Lake Burley Griffin. This generously proportioned townhouse in a tightly held boutique development has been updated to reflect class and quality. It boasts an uplifting sense of light and space and is perfectly complemented by the indoor and outdoor entertaining areas.
The envious living areas in this home would typically be found in the most lavish of freestanding residences. The generously sized formal lounge and dining areas exude a comfortable classical ambience. Featuring high ceilings, an expanse of windows overlooking the internal garden and rear courtyard as well as a two-way Cheminee Philippe fireplace, this is the perfect place for year-round entertaining. The timeless gourmet kitchen situated at the centre of the home is equipped with a marble island, marble bench tops and quality stainless steel appliances. Flowing from the kitchen is the light-filled casual living room and meals area, which is fitted with a custom-made buffet with designated area for a bar fridge. This area then opens through sliding doors to reveal an oversized north-facing hardwood timber deck, perfect for whiling away lazy days and balmy evenings.
The superior master suite is extravagant in style and proportion, featuring a large walk-through custom-built robe and marble ensuite. There are an additional two bedrooms both with built-in robes. The second bedroom with exquisite ensuite has views to the beautiful internal enclosed garden. The third bedroom is segregated from the others and has immediate access to another fine quality well-appointed bathroom.
Upstairs the spacious mezzanine overlooks the formal wing and would be ideal as a study, library or den.
The expansive north-facing landscaped back garden complemented by the large hardwood timber deck is ideal for entertaining friends and family year round. The garden features a meandering grass creek offset by white pebbles and stately Manchurian pears. Stepping out the back gate you'll find yourself in parkland reserve leading directly to Yarralumla Bay.
With so much to offer this property is ideal for those seeking a luxurious lifestyle in one of Canberra's most exclusive suburbs.
<b>Features: </b>
Lakeside location
Automatic skylights and blinds for climate control and ventilation
Ducted Daikin air conditioning
Velux venting skylight with rain sensor
Generous formal lounge and dining with two-way open fireplace
Separate meals and family room
Loft which could be used as a study, guest accommodation, library or den
Quality marble bench tops and surfaces in kitchen, family and bathrooms
Separate powder room
Ensuites to 2 bedrooms
Double garage with workshop
Storage room located off the laundry
Large north-facing rear courtyard with hardwood timber deck
Irrigation system
Low maintenance rear garden
Tranquil courtyard between master and bedroom two and a front courtyard
220m2 of internal living
<b>Close Proximity:</b>
Yarralumla Bay Oval
Lake Burley Griffith
Yarralumla Shops
Southern Cross Yacht Club
Royal Canberra Golf Club
Deakin Shops
Parliament House
Parkes Offices
Barton Precinct
Read MoreThe envious living areas in this home would typically be found in the most lavish of freestanding residences. The generously sized formal lounge and dining areas exude a comfortable classical ambience. Featuring high ceilings, an expanse of windows overlooking the internal garden and rear courtyard as well as a two-way Cheminee Philippe fireplace, this is the perfect place for year-round entertaining. The timeless gourmet kitchen situated at the centre of the home is equipped with a marble island, marble bench tops and quality stainless steel appliances. Flowing from the kitchen is the light-filled casual living room and meals area, which is fitted with a custom-made buffet with designated area for a bar fridge. This area then opens through sliding doors to reveal an oversized north-facing hardwood timber deck, perfect for whiling away lazy days and balmy evenings.
The superior master suite is extravagant in style and proportion, featuring a large walk-through custom-built robe and marble ensuite. There are an additional two bedrooms both with built-in robes. The second bedroom with exquisite ensuite has views to the beautiful internal enclosed garden. The third bedroom is segregated from the others and has immediate access to another fine quality well-appointed bathroom.
Upstairs the spacious mezzanine overlooks the formal wing and would be ideal as a study, library or den.
The expansive north-facing landscaped back garden complemented by the large hardwood timber deck is ideal for entertaining friends and family year round. The garden features a meandering grass creek offset by white pebbles and stately Manchurian pears. Stepping out the back gate you'll find yourself in parkland reserve leading directly to Yarralumla Bay.
With so much to offer this property is ideal for those seeking a luxurious lifestyle in one of Canberra's most exclusive suburbs.
<b>Features: </b>
Lakeside location
Automatic skylights and blinds for climate control and ventilation
Ducted Daikin air conditioning
Velux venting skylight with rain sensor
Generous formal lounge and dining with two-way open fireplace
Separate meals and family room
Loft which could be used as a study, guest accommodation, library or den
Quality marble bench tops and surfaces in kitchen, family and bathrooms
Separate powder room
Ensuites to 2 bedrooms
Double garage with workshop
Storage room located off the laundry
Large north-facing rear courtyard with hardwood timber deck
Irrigation system
Low maintenance rear garden
Tranquil courtyard between master and bedroom two and a front courtyard
220m2 of internal living
<b>Close Proximity:</b>
Yarralumla Bay Oval
Lake Burley Griffith
Yarralumla Shops
Southern Cross Yacht Club
Royal Canberra Golf Club
Deakin Shops
Parliament House
Parkes Offices
Barton Precinct
Inspect
Contact agent
Listing agents
This luxury residence is a must see for those seeking a whisper quiet location providing easy access to a lifestyle of leisure and convenience, only footsteps from Lake Burley Griffin. This generously proportioned townhouse in a tightly held boutique development has been updated to reflect class and quality. It boasts an uplifting sense of light and space and is perfectly complemented by the indoor and outdoor entertaining areas.
The envious living areas in this home would typically be found in the most lavish of freestanding residences. The generously sized formal lounge and dining areas exude a comfortable classical ambience. Featuring high ceilings, an expanse of windows overlooking the internal garden and rear courtyard as well as a two-way Cheminee Philippe fireplace, this is the perfect place for year-round entertaining. The timeless gourmet kitchen situated at the centre of the home is equipped with a marble island, marble bench tops and quality stainless steel appliances. Flowing from the kitchen is the light-filled casual living room and meals area, which is fitted with a custom-made buffet with designated area for a bar fridge. This area then opens through sliding doors to reveal an oversized north-facing hardwood timber deck, perfect for whiling away lazy days and balmy evenings.
The superior master suite is extravagant in style and proportion, featuring a large walk-through custom-built robe and marble ensuite. There are an additional two bedrooms both with built-in robes. The second bedroom with exquisite ensuite has views to the beautiful internal enclosed garden. The third bedroom is segregated from the others and has immediate access to another fine quality well-appointed bathroom.
Upstairs the spacious mezzanine overlooks the formal wing and would be ideal as a study, library or den.
The expansive north-facing landscaped back garden complemented by the large hardwood timber deck is ideal for entertaining friends and family year round. The garden features a meandering grass creek offset by white pebbles and stately Manchurian pears. Stepping out the back gate you'll find yourself in parkland reserve leading directly to Yarralumla Bay.
With so much to offer this property is ideal for those seeking a luxurious lifestyle in one of Canberra's most exclusive suburbs.
<b>Features: </b>
Lakeside location
Automatic skylights and blinds for climate control and ventilation
Ducted Daikin air conditioning
Velux venting skylight with rain sensor
Generous formal lounge and dining with two-way open fireplace
Separate meals and family room
Loft which could be used as a study, guest accommodation, library or den
Quality marble bench tops and surfaces in kitchen, family and bathrooms
Separate powder room
Ensuites to 2 bedrooms
Double garage with workshop
Storage room located off the laundry
Large north-facing rear courtyard with hardwood timber deck
Irrigation system
Low maintenance rear garden
Tranquil courtyard between master and bedroom two and a front courtyard
220m2 of internal living
<b>Close Proximity:</b>
Yarralumla Bay Oval
Lake Burley Griffith
Yarralumla Shops
Southern Cross Yacht Club
Royal Canberra Golf Club
Deakin Shops
Parliament House
Parkes Offices
Barton Precinct
Read MoreThe envious living areas in this home would typically be found in the most lavish of freestanding residences. The generously sized formal lounge and dining areas exude a comfortable classical ambience. Featuring high ceilings, an expanse of windows overlooking the internal garden and rear courtyard as well as a two-way Cheminee Philippe fireplace, this is the perfect place for year-round entertaining. The timeless gourmet kitchen situated at the centre of the home is equipped with a marble island, marble bench tops and quality stainless steel appliances. Flowing from the kitchen is the light-filled casual living room and meals area, which is fitted with a custom-made buffet with designated area for a bar fridge. This area then opens through sliding doors to reveal an oversized north-facing hardwood timber deck, perfect for whiling away lazy days and balmy evenings.
The superior master suite is extravagant in style and proportion, featuring a large walk-through custom-built robe and marble ensuite. There are an additional two bedrooms both with built-in robes. The second bedroom with exquisite ensuite has views to the beautiful internal enclosed garden. The third bedroom is segregated from the others and has immediate access to another fine quality well-appointed bathroom.
Upstairs the spacious mezzanine overlooks the formal wing and would be ideal as a study, library or den.
The expansive north-facing landscaped back garden complemented by the large hardwood timber deck is ideal for entertaining friends and family year round. The garden features a meandering grass creek offset by white pebbles and stately Manchurian pears. Stepping out the back gate you'll find yourself in parkland reserve leading directly to Yarralumla Bay.
With so much to offer this property is ideal for those seeking a luxurious lifestyle in one of Canberra's most exclusive suburbs.
<b>Features: </b>
Lakeside location
Automatic skylights and blinds for climate control and ventilation
Ducted Daikin air conditioning
Velux venting skylight with rain sensor
Generous formal lounge and dining with two-way open fireplace
Separate meals and family room
Loft which could be used as a study, guest accommodation, library or den
Quality marble bench tops and surfaces in kitchen, family and bathrooms
Separate powder room
Ensuites to 2 bedrooms
Double garage with workshop
Storage room located off the laundry
Large north-facing rear courtyard with hardwood timber deck
Irrigation system
Low maintenance rear garden
Tranquil courtyard between master and bedroom two and a front courtyard
220m2 of internal living
<b>Close Proximity:</b>
Yarralumla Bay Oval
Lake Burley Griffith
Yarralumla Shops
Southern Cross Yacht Club
Royal Canberra Golf Club
Deakin Shops
Parliament House
Parkes Offices
Barton Precinct
Location
Lot 14/4/65 Musgrave Street
Yarralumla ACT 2600
Details
3
3
2
EER: 2
Townhouse
$1,425,000+
Building size: | 222 sqm (approx) |
This luxury residence is a must see for those seeking a whisper quiet location providing easy access to a lifestyle of leisure and convenience, only footsteps from Lake Burley Griffin. This generously proportioned townhouse in a tightly held boutique development has been updated to reflect class and quality. It boasts an uplifting sense of light and space and is perfectly complemented by the indoor and outdoor entertaining areas.
The envious living areas in this home would typically be found in the most lavish of freestanding residences. The generously sized formal lounge and dining areas exude a comfortable classical ambience. Featuring high ceilings, an expanse of windows overlooking the internal garden and rear courtyard as well as a two-way Cheminee Philippe fireplace, this is the perfect place for year-round entertaining. The timeless gourmet kitchen situated at the centre of the home is equipped with a marble island, marble bench tops and quality stainless steel appliances. Flowing from the kitchen is the light-filled casual living room and meals area, which is fitted with a custom-made buffet with designated area for a bar fridge. This area then opens through sliding doors to reveal an oversized north-facing hardwood timber deck, perfect for whiling away lazy days and balmy evenings.
The superior master suite is extravagant in style and proportion, featuring a large walk-through custom-built robe and marble ensuite. There are an additional two bedrooms both with built-in robes. The second bedroom with exquisite ensuite has views to the beautiful internal enclosed garden. The third bedroom is segregated from the others and has immediate access to another fine quality well-appointed bathroom.
Upstairs the spacious mezzanine overlooks the formal wing and would be ideal as a study, library or den.
The expansive north-facing landscaped back garden complemented by the large hardwood timber deck is ideal for entertaining friends and family year round. The garden features a meandering grass creek offset by white pebbles and stately Manchurian pears. Stepping out the back gate you'll find yourself in parkland reserve leading directly to Yarralumla Bay.
With so much to offer this property is ideal for those seeking a luxurious lifestyle in one of Canberra's most exclusive suburbs.
<b>Features: </b>
Lakeside location
Automatic skylights and blinds for climate control and ventilation
Ducted Daikin air conditioning
Velux venting skylight with rain sensor
Generous formal lounge and dining with two-way open fireplace
Separate meals and family room
Loft which could be used as a study, guest accommodation, library or den
Quality marble bench tops and surfaces in kitchen, family and bathrooms
Separate powder room
Ensuites to 2 bedrooms
Double garage with workshop
Storage room located off the laundry
Large north-facing rear courtyard with hardwood timber deck
Irrigation system
Low maintenance rear garden
Tranquil courtyard between master and bedroom two and a front courtyard
220m2 of internal living
<b>Close Proximity:</b>
Yarralumla Bay Oval
Lake Burley Griffith
Yarralumla Shops
Southern Cross Yacht Club
Royal Canberra Golf Club
Deakin Shops
Parliament House
Parkes Offices
Barton Precinct
Read MoreThe envious living areas in this home would typically be found in the most lavish of freestanding residences. The generously sized formal lounge and dining areas exude a comfortable classical ambience. Featuring high ceilings, an expanse of windows overlooking the internal garden and rear courtyard as well as a two-way Cheminee Philippe fireplace, this is the perfect place for year-round entertaining. The timeless gourmet kitchen situated at the centre of the home is equipped with a marble island, marble bench tops and quality stainless steel appliances. Flowing from the kitchen is the light-filled casual living room and meals area, which is fitted with a custom-made buffet with designated area for a bar fridge. This area then opens through sliding doors to reveal an oversized north-facing hardwood timber deck, perfect for whiling away lazy days and balmy evenings.
The superior master suite is extravagant in style and proportion, featuring a large walk-through custom-built robe and marble ensuite. There are an additional two bedrooms both with built-in robes. The second bedroom with exquisite ensuite has views to the beautiful internal enclosed garden. The third bedroom is segregated from the others and has immediate access to another fine quality well-appointed bathroom.
Upstairs the spacious mezzanine overlooks the formal wing and would be ideal as a study, library or den.
The expansive north-facing landscaped back garden complemented by the large hardwood timber deck is ideal for entertaining friends and family year round. The garden features a meandering grass creek offset by white pebbles and stately Manchurian pears. Stepping out the back gate you'll find yourself in parkland reserve leading directly to Yarralumla Bay.
With so much to offer this property is ideal for those seeking a luxurious lifestyle in one of Canberra's most exclusive suburbs.
<b>Features: </b>
Lakeside location
Automatic skylights and blinds for climate control and ventilation
Ducted Daikin air conditioning
Velux venting skylight with rain sensor
Generous formal lounge and dining with two-way open fireplace
Separate meals and family room
Loft which could be used as a study, guest accommodation, library or den
Quality marble bench tops and surfaces in kitchen, family and bathrooms
Separate powder room
Ensuites to 2 bedrooms
Double garage with workshop
Storage room located off the laundry
Large north-facing rear courtyard with hardwood timber deck
Irrigation system
Low maintenance rear garden
Tranquil courtyard between master and bedroom two and a front courtyard
220m2 of internal living
<b>Close Proximity:</b>
Yarralumla Bay Oval
Lake Burley Griffith
Yarralumla Shops
Southern Cross Yacht Club
Royal Canberra Golf Club
Deakin Shops
Parliament House
Parkes Offices
Barton Precinct
Inspect
Contact agent


