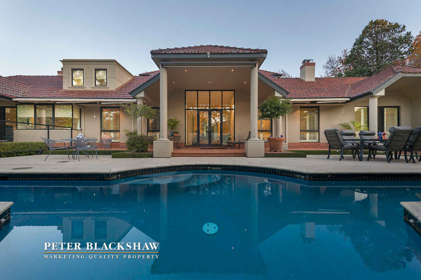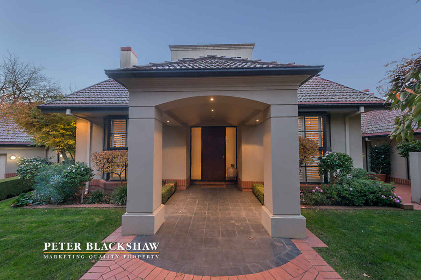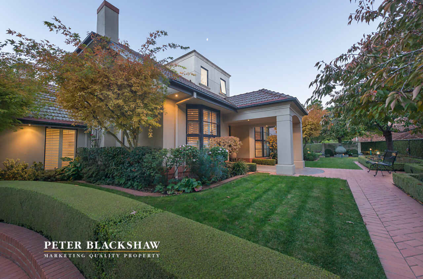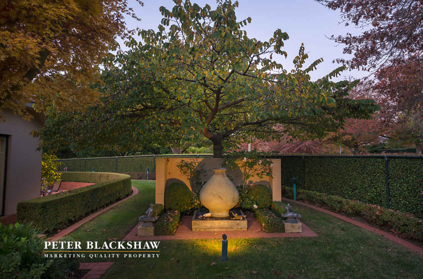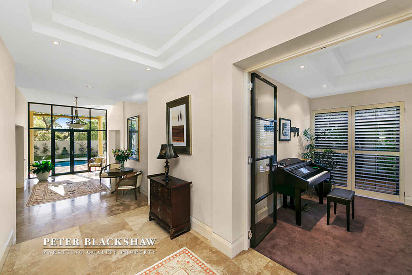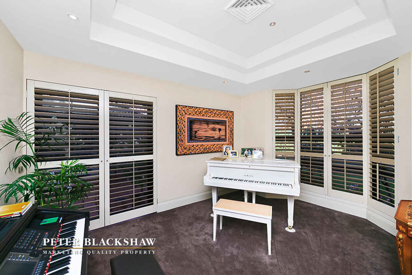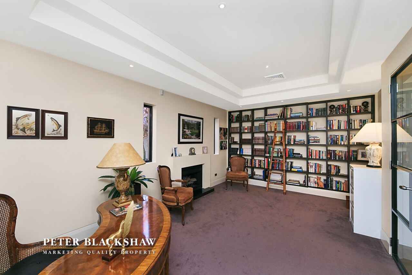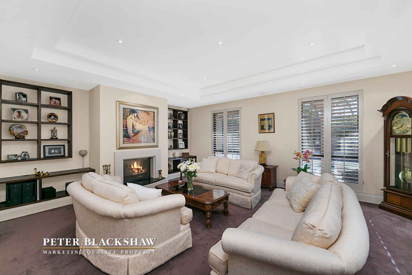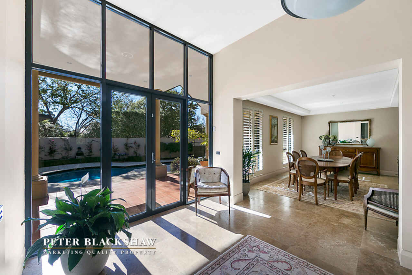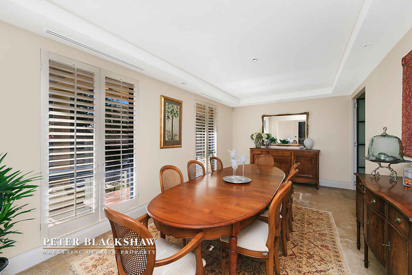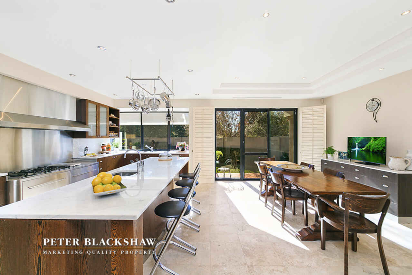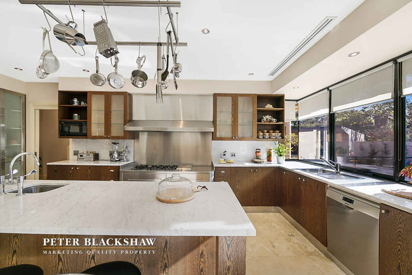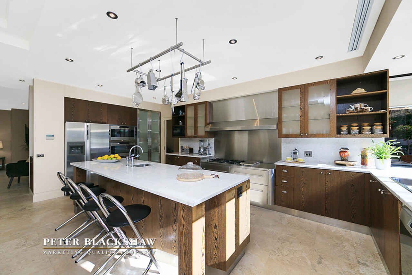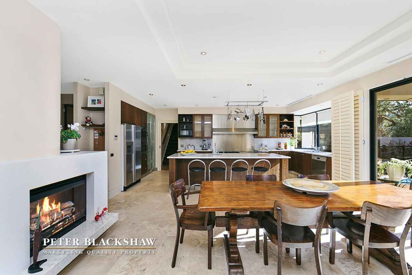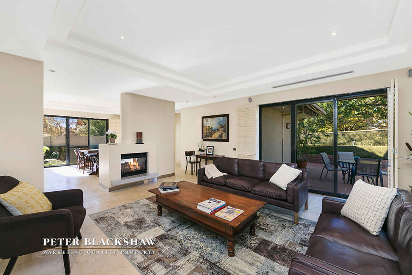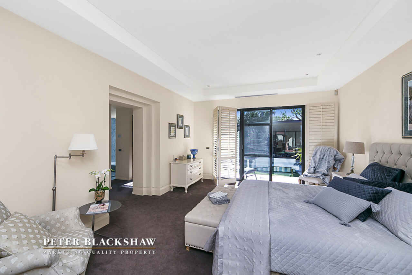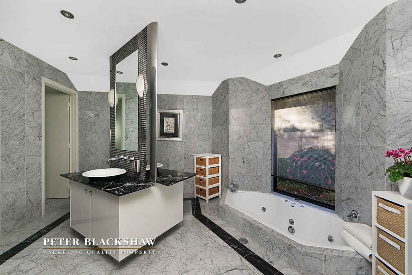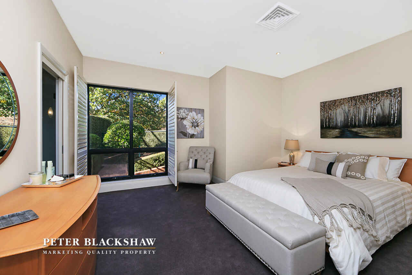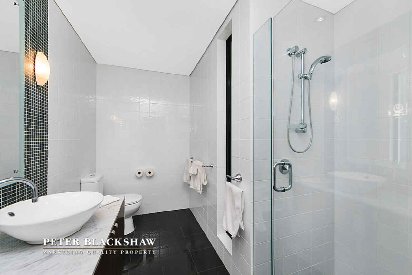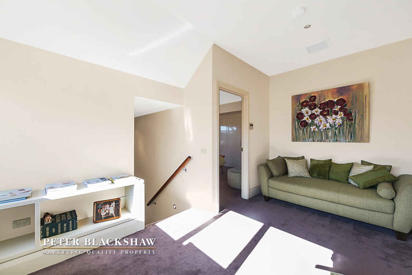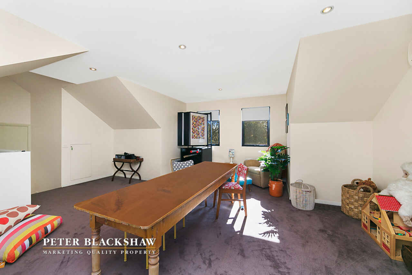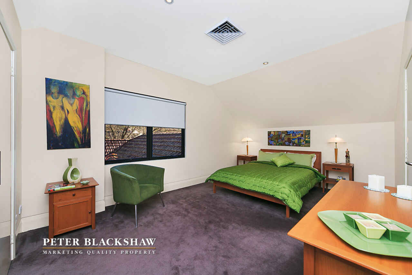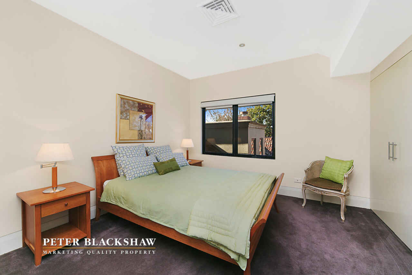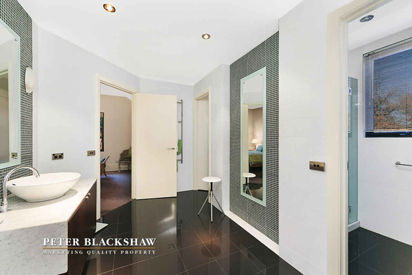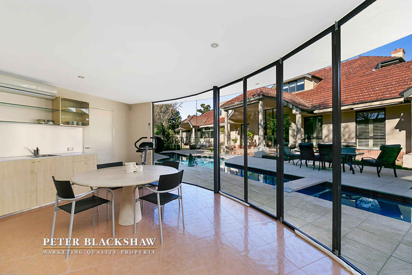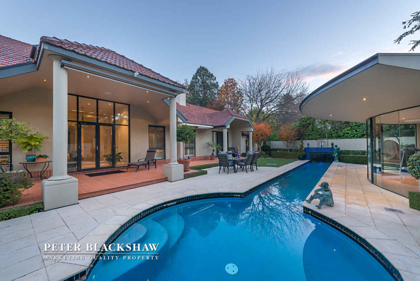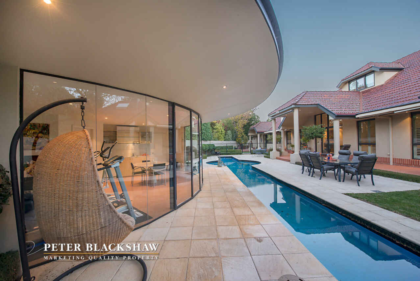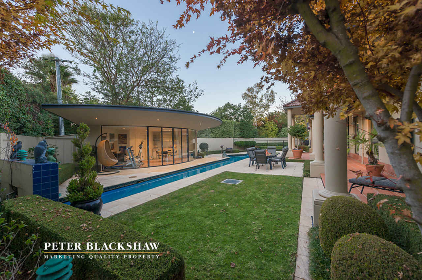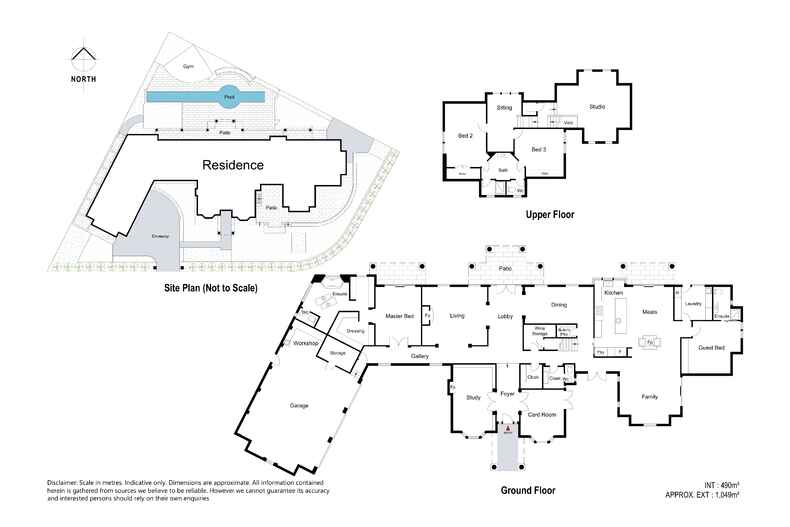A Bespoke Residence of Supreme Quality and Class
Sold
Location
Lot 14/5 Moresby Street
Forrest ACT 2603
Details
4
4
3
EER: 4.5
House
Auction Saturday, 22 Jul 12:00 PM On-Site
Forrest is indisputably one of Canberra’s premium suburbs and its exclusive properties are tightly-held, often remaining in the same families for generations.
Number 5 Moresby Street began its Forrest life as a modest cottage, but the intervention of renowned builder and property developer, Willemsen, transformed it into one of the area’s notable homes.
Its current owners bought the residence some 17 years ago and such has been its timeless appeal that it has remained structurally unchanged and stands as testimony to fine craftsmanship and unrelenting attention to detail.
A magnificent parterre-influenced front garden design leads to an impressive porch and into a wide, marble tiled entry with a sightline toward a sparkling in-ground, 20-metre lap pool in the rear garden surrounded by camellias and standard roses.
A music room with coffered ceilings - a feature throughout the residence - could be used for a variety of purpose. Opposite is a classic regal study with a customised bookcase and gas open fire.
A passageway features a large wine cellar and powder room as it leads into a substantial refined timber kitchen, casual dining and family room. Highlights include a massive marble-topped island bench, breakfast bar and a two-way cosy fireplace.
A generous guest bedroom with ensuite, built-ins and an aspect onto the garden completes this end of the home.
Also on this level are the formal dining and lounge rooms with a traditional open fireplace and views onto the garden and pool area.
The truly luxurious master bedroom enjoys a massive walk-in wardrobe and dressing room, and a stunning ensuite with a central, two-sided vanity, separated by an ornate mirror.
Half-way up the stairs is a multi-purpose room, just right for another study, guest space, or rumpus room.
On the upper level there are a further two large bedrooms that share a two-way bathroom.
The immaculately paved and manicured gardens meander around the 1543sqm parcel of land. Located at the rear of the garden a self-contained studio with kitchenette and ensuite, ideal as a gym or extended accommodation. A triple garage with workshop area completes this sublime offering.
A statement residence in, arguably, Canberra’s best suburb will appeal to those who demand the best.
Features
- Willemsen design
- Premium Forrest location
- Four bedrooms
- Three bathrooms
- Highest quality finishes including custom designed skirting boards with shadow line effect, and coffered ceilings.
- Music room
- Formal study with custom built shelving
- Formal lounge and dining
- Traditional open fireplace and two-way gas fireplace
- Kitchen, casual dining and family room
- Rumpus room
- Large wine cellar
- Self-contained studio with kitchenette and ensuite
- Ducted heating and cooling
- 20 metre lap pool
- Beautifully designed and maintained formal gardens, including a parterre style garden
- Triple garage with workshop
- Close to private schools, shops and the Parliamentary Triangle
Read MoreNumber 5 Moresby Street began its Forrest life as a modest cottage, but the intervention of renowned builder and property developer, Willemsen, transformed it into one of the area’s notable homes.
Its current owners bought the residence some 17 years ago and such has been its timeless appeal that it has remained structurally unchanged and stands as testimony to fine craftsmanship and unrelenting attention to detail.
A magnificent parterre-influenced front garden design leads to an impressive porch and into a wide, marble tiled entry with a sightline toward a sparkling in-ground, 20-metre lap pool in the rear garden surrounded by camellias and standard roses.
A music room with coffered ceilings - a feature throughout the residence - could be used for a variety of purpose. Opposite is a classic regal study with a customised bookcase and gas open fire.
A passageway features a large wine cellar and powder room as it leads into a substantial refined timber kitchen, casual dining and family room. Highlights include a massive marble-topped island bench, breakfast bar and a two-way cosy fireplace.
A generous guest bedroom with ensuite, built-ins and an aspect onto the garden completes this end of the home.
Also on this level are the formal dining and lounge rooms with a traditional open fireplace and views onto the garden and pool area.
The truly luxurious master bedroom enjoys a massive walk-in wardrobe and dressing room, and a stunning ensuite with a central, two-sided vanity, separated by an ornate mirror.
Half-way up the stairs is a multi-purpose room, just right for another study, guest space, or rumpus room.
On the upper level there are a further two large bedrooms that share a two-way bathroom.
The immaculately paved and manicured gardens meander around the 1543sqm parcel of land. Located at the rear of the garden a self-contained studio with kitchenette and ensuite, ideal as a gym or extended accommodation. A triple garage with workshop area completes this sublime offering.
A statement residence in, arguably, Canberra’s best suburb will appeal to those who demand the best.
Features
- Willemsen design
- Premium Forrest location
- Four bedrooms
- Three bathrooms
- Highest quality finishes including custom designed skirting boards with shadow line effect, and coffered ceilings.
- Music room
- Formal study with custom built shelving
- Formal lounge and dining
- Traditional open fireplace and two-way gas fireplace
- Kitchen, casual dining and family room
- Rumpus room
- Large wine cellar
- Self-contained studio with kitchenette and ensuite
- Ducted heating and cooling
- 20 metre lap pool
- Beautifully designed and maintained formal gardens, including a parterre style garden
- Triple garage with workshop
- Close to private schools, shops and the Parliamentary Triangle
Inspect
Contact agent
Listing agent
Forrest is indisputably one of Canberra’s premium suburbs and its exclusive properties are tightly-held, often remaining in the same families for generations.
Number 5 Moresby Street began its Forrest life as a modest cottage, but the intervention of renowned builder and property developer, Willemsen, transformed it into one of the area’s notable homes.
Its current owners bought the residence some 17 years ago and such has been its timeless appeal that it has remained structurally unchanged and stands as testimony to fine craftsmanship and unrelenting attention to detail.
A magnificent parterre-influenced front garden design leads to an impressive porch and into a wide, marble tiled entry with a sightline toward a sparkling in-ground, 20-metre lap pool in the rear garden surrounded by camellias and standard roses.
A music room with coffered ceilings - a feature throughout the residence - could be used for a variety of purpose. Opposite is a classic regal study with a customised bookcase and gas open fire.
A passageway features a large wine cellar and powder room as it leads into a substantial refined timber kitchen, casual dining and family room. Highlights include a massive marble-topped island bench, breakfast bar and a two-way cosy fireplace.
A generous guest bedroom with ensuite, built-ins and an aspect onto the garden completes this end of the home.
Also on this level are the formal dining and lounge rooms with a traditional open fireplace and views onto the garden and pool area.
The truly luxurious master bedroom enjoys a massive walk-in wardrobe and dressing room, and a stunning ensuite with a central, two-sided vanity, separated by an ornate mirror.
Half-way up the stairs is a multi-purpose room, just right for another study, guest space, or rumpus room.
On the upper level there are a further two large bedrooms that share a two-way bathroom.
The immaculately paved and manicured gardens meander around the 1543sqm parcel of land. Located at the rear of the garden a self-contained studio with kitchenette and ensuite, ideal as a gym or extended accommodation. A triple garage with workshop area completes this sublime offering.
A statement residence in, arguably, Canberra’s best suburb will appeal to those who demand the best.
Features
- Willemsen design
- Premium Forrest location
- Four bedrooms
- Three bathrooms
- Highest quality finishes including custom designed skirting boards with shadow line effect, and coffered ceilings.
- Music room
- Formal study with custom built shelving
- Formal lounge and dining
- Traditional open fireplace and two-way gas fireplace
- Kitchen, casual dining and family room
- Rumpus room
- Large wine cellar
- Self-contained studio with kitchenette and ensuite
- Ducted heating and cooling
- 20 metre lap pool
- Beautifully designed and maintained formal gardens, including a parterre style garden
- Triple garage with workshop
- Close to private schools, shops and the Parliamentary Triangle
Read MoreNumber 5 Moresby Street began its Forrest life as a modest cottage, but the intervention of renowned builder and property developer, Willemsen, transformed it into one of the area’s notable homes.
Its current owners bought the residence some 17 years ago and such has been its timeless appeal that it has remained structurally unchanged and stands as testimony to fine craftsmanship and unrelenting attention to detail.
A magnificent parterre-influenced front garden design leads to an impressive porch and into a wide, marble tiled entry with a sightline toward a sparkling in-ground, 20-metre lap pool in the rear garden surrounded by camellias and standard roses.
A music room with coffered ceilings - a feature throughout the residence - could be used for a variety of purpose. Opposite is a classic regal study with a customised bookcase and gas open fire.
A passageway features a large wine cellar and powder room as it leads into a substantial refined timber kitchen, casual dining and family room. Highlights include a massive marble-topped island bench, breakfast bar and a two-way cosy fireplace.
A generous guest bedroom with ensuite, built-ins and an aspect onto the garden completes this end of the home.
Also on this level are the formal dining and lounge rooms with a traditional open fireplace and views onto the garden and pool area.
The truly luxurious master bedroom enjoys a massive walk-in wardrobe and dressing room, and a stunning ensuite with a central, two-sided vanity, separated by an ornate mirror.
Half-way up the stairs is a multi-purpose room, just right for another study, guest space, or rumpus room.
On the upper level there are a further two large bedrooms that share a two-way bathroom.
The immaculately paved and manicured gardens meander around the 1543sqm parcel of land. Located at the rear of the garden a self-contained studio with kitchenette and ensuite, ideal as a gym or extended accommodation. A triple garage with workshop area completes this sublime offering.
A statement residence in, arguably, Canberra’s best suburb will appeal to those who demand the best.
Features
- Willemsen design
- Premium Forrest location
- Four bedrooms
- Three bathrooms
- Highest quality finishes including custom designed skirting boards with shadow line effect, and coffered ceilings.
- Music room
- Formal study with custom built shelving
- Formal lounge and dining
- Traditional open fireplace and two-way gas fireplace
- Kitchen, casual dining and family room
- Rumpus room
- Large wine cellar
- Self-contained studio with kitchenette and ensuite
- Ducted heating and cooling
- 20 metre lap pool
- Beautifully designed and maintained formal gardens, including a parterre style garden
- Triple garage with workshop
- Close to private schools, shops and the Parliamentary Triangle
Location
Lot 14/5 Moresby Street
Forrest ACT 2603
Details
4
4
3
EER: 4.5
House
Auction Saturday, 22 Jul 12:00 PM On-Site
Forrest is indisputably one of Canberra’s premium suburbs and its exclusive properties are tightly-held, often remaining in the same families for generations.
Number 5 Moresby Street began its Forrest life as a modest cottage, but the intervention of renowned builder and property developer, Willemsen, transformed it into one of the area’s notable homes.
Its current owners bought the residence some 17 years ago and such has been its timeless appeal that it has remained structurally unchanged and stands as testimony to fine craftsmanship and unrelenting attention to detail.
A magnificent parterre-influenced front garden design leads to an impressive porch and into a wide, marble tiled entry with a sightline toward a sparkling in-ground, 20-metre lap pool in the rear garden surrounded by camellias and standard roses.
A music room with coffered ceilings - a feature throughout the residence - could be used for a variety of purpose. Opposite is a classic regal study with a customised bookcase and gas open fire.
A passageway features a large wine cellar and powder room as it leads into a substantial refined timber kitchen, casual dining and family room. Highlights include a massive marble-topped island bench, breakfast bar and a two-way cosy fireplace.
A generous guest bedroom with ensuite, built-ins and an aspect onto the garden completes this end of the home.
Also on this level are the formal dining and lounge rooms with a traditional open fireplace and views onto the garden and pool area.
The truly luxurious master bedroom enjoys a massive walk-in wardrobe and dressing room, and a stunning ensuite with a central, two-sided vanity, separated by an ornate mirror.
Half-way up the stairs is a multi-purpose room, just right for another study, guest space, or rumpus room.
On the upper level there are a further two large bedrooms that share a two-way bathroom.
The immaculately paved and manicured gardens meander around the 1543sqm parcel of land. Located at the rear of the garden a self-contained studio with kitchenette and ensuite, ideal as a gym or extended accommodation. A triple garage with workshop area completes this sublime offering.
A statement residence in, arguably, Canberra’s best suburb will appeal to those who demand the best.
Features
- Willemsen design
- Premium Forrest location
- Four bedrooms
- Three bathrooms
- Highest quality finishes including custom designed skirting boards with shadow line effect, and coffered ceilings.
- Music room
- Formal study with custom built shelving
- Formal lounge and dining
- Traditional open fireplace and two-way gas fireplace
- Kitchen, casual dining and family room
- Rumpus room
- Large wine cellar
- Self-contained studio with kitchenette and ensuite
- Ducted heating and cooling
- 20 metre lap pool
- Beautifully designed and maintained formal gardens, including a parterre style garden
- Triple garage with workshop
- Close to private schools, shops and the Parliamentary Triangle
Read MoreNumber 5 Moresby Street began its Forrest life as a modest cottage, but the intervention of renowned builder and property developer, Willemsen, transformed it into one of the area’s notable homes.
Its current owners bought the residence some 17 years ago and such has been its timeless appeal that it has remained structurally unchanged and stands as testimony to fine craftsmanship and unrelenting attention to detail.
A magnificent parterre-influenced front garden design leads to an impressive porch and into a wide, marble tiled entry with a sightline toward a sparkling in-ground, 20-metre lap pool in the rear garden surrounded by camellias and standard roses.
A music room with coffered ceilings - a feature throughout the residence - could be used for a variety of purpose. Opposite is a classic regal study with a customised bookcase and gas open fire.
A passageway features a large wine cellar and powder room as it leads into a substantial refined timber kitchen, casual dining and family room. Highlights include a massive marble-topped island bench, breakfast bar and a two-way cosy fireplace.
A generous guest bedroom with ensuite, built-ins and an aspect onto the garden completes this end of the home.
Also on this level are the formal dining and lounge rooms with a traditional open fireplace and views onto the garden and pool area.
The truly luxurious master bedroom enjoys a massive walk-in wardrobe and dressing room, and a stunning ensuite with a central, two-sided vanity, separated by an ornate mirror.
Half-way up the stairs is a multi-purpose room, just right for another study, guest space, or rumpus room.
On the upper level there are a further two large bedrooms that share a two-way bathroom.
The immaculately paved and manicured gardens meander around the 1543sqm parcel of land. Located at the rear of the garden a self-contained studio with kitchenette and ensuite, ideal as a gym or extended accommodation. A triple garage with workshop area completes this sublime offering.
A statement residence in, arguably, Canberra’s best suburb will appeal to those who demand the best.
Features
- Willemsen design
- Premium Forrest location
- Four bedrooms
- Three bathrooms
- Highest quality finishes including custom designed skirting boards with shadow line effect, and coffered ceilings.
- Music room
- Formal study with custom built shelving
- Formal lounge and dining
- Traditional open fireplace and two-way gas fireplace
- Kitchen, casual dining and family room
- Rumpus room
- Large wine cellar
- Self-contained studio with kitchenette and ensuite
- Ducted heating and cooling
- 20 metre lap pool
- Beautifully designed and maintained formal gardens, including a parterre style garden
- Triple garage with workshop
- Close to private schools, shops and the Parliamentary Triangle
Inspect
Contact agent


