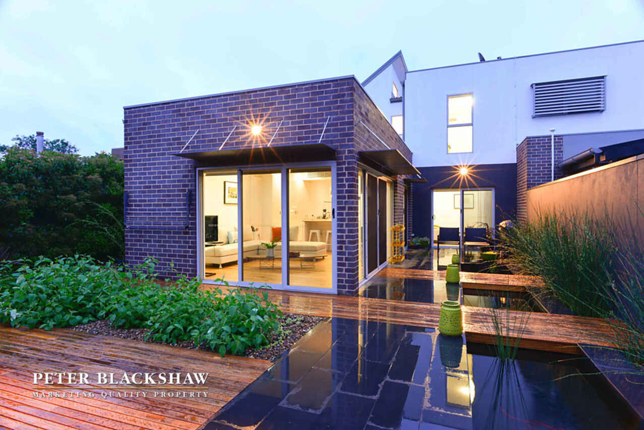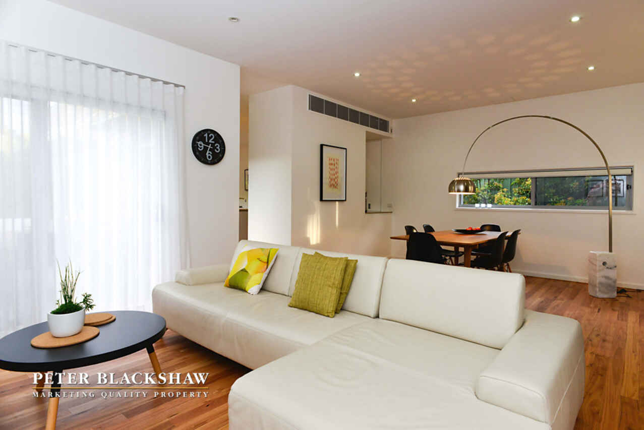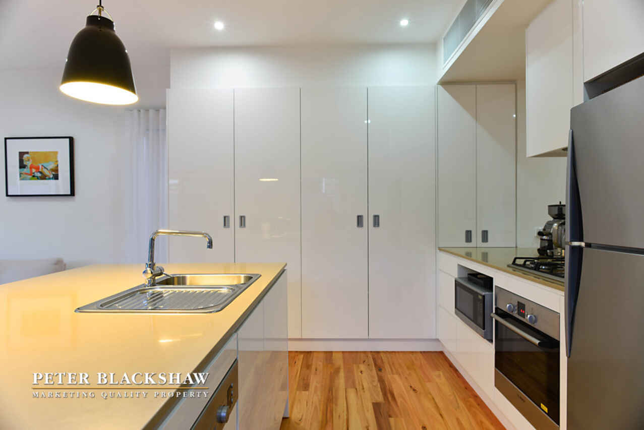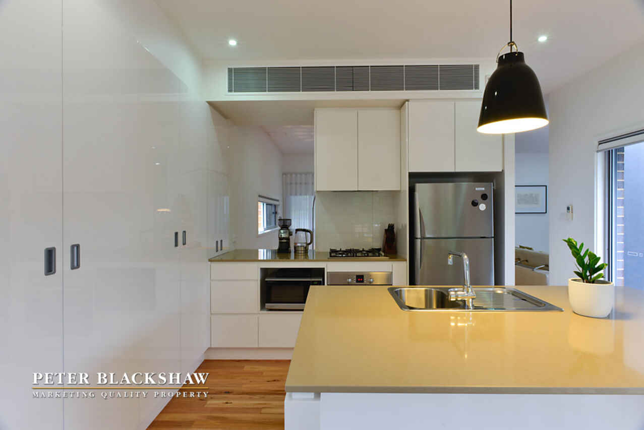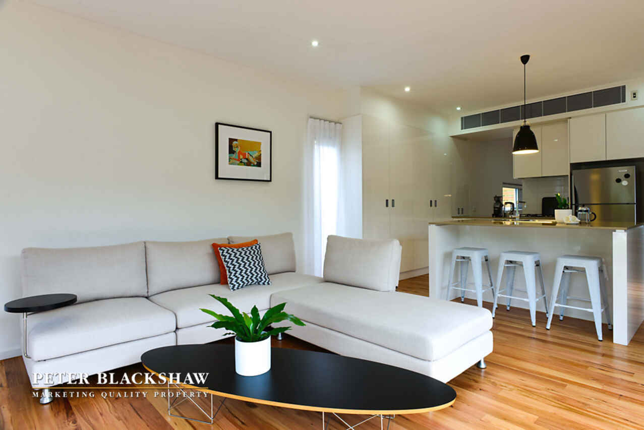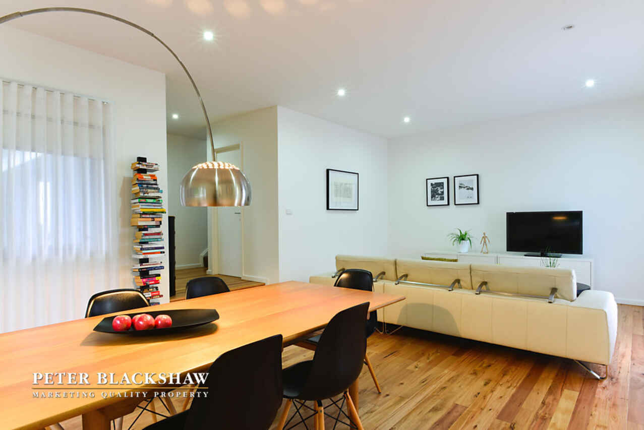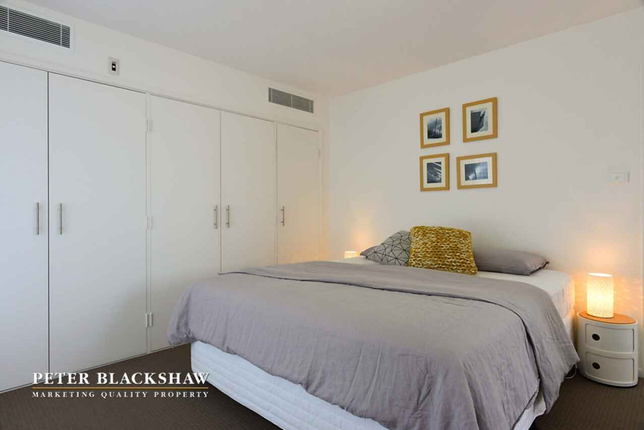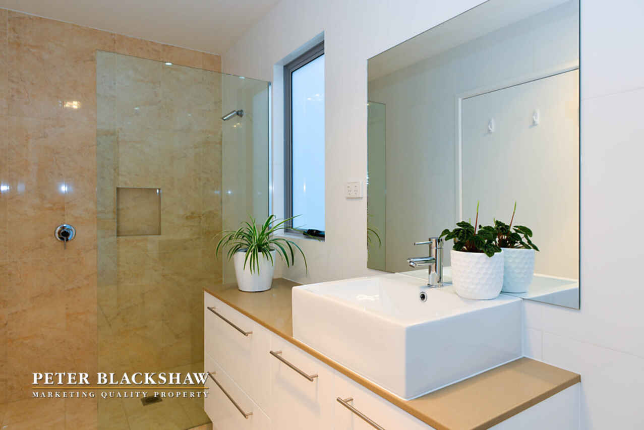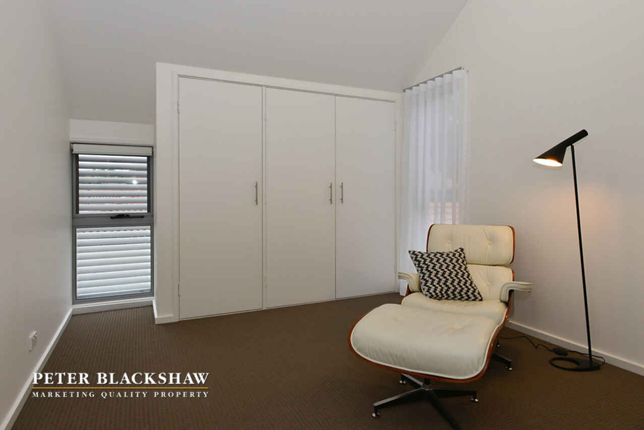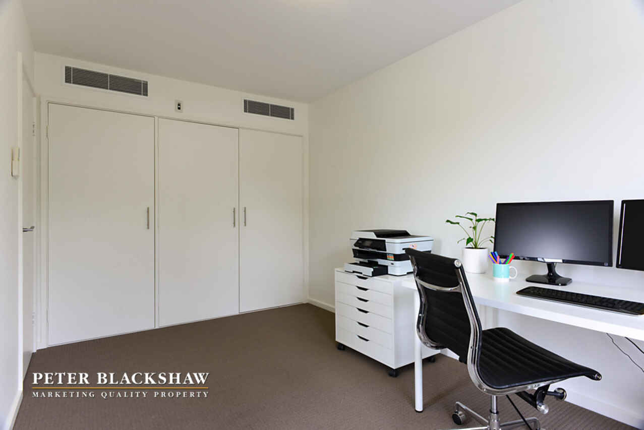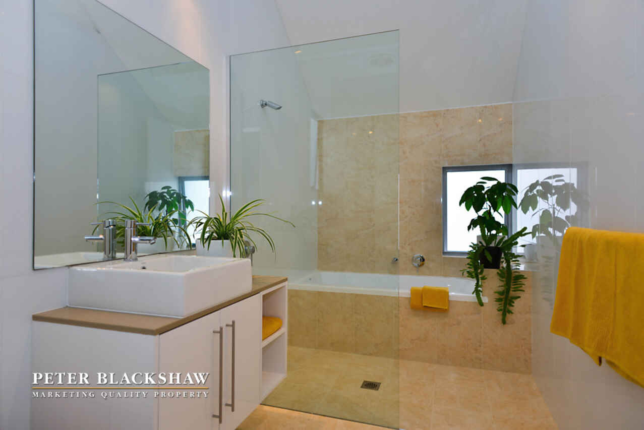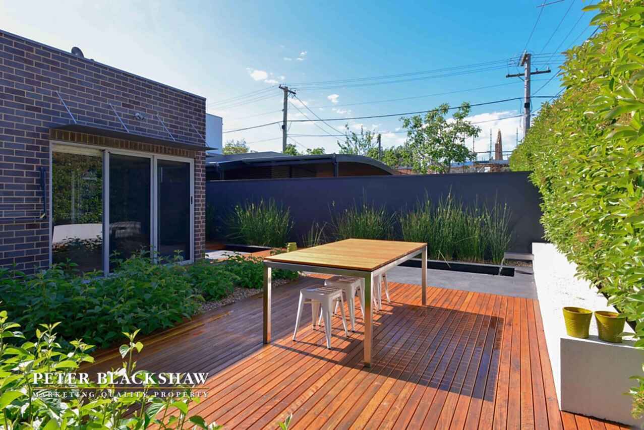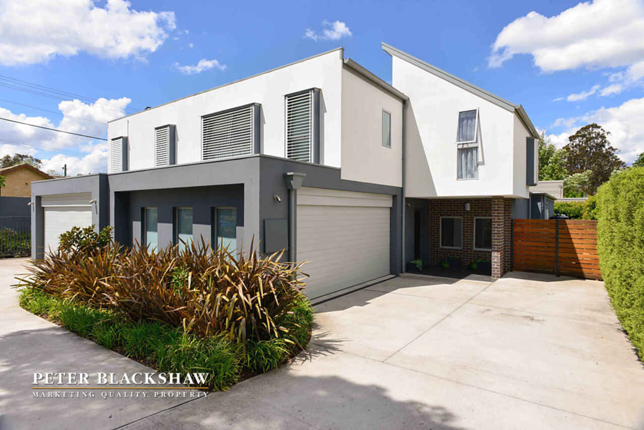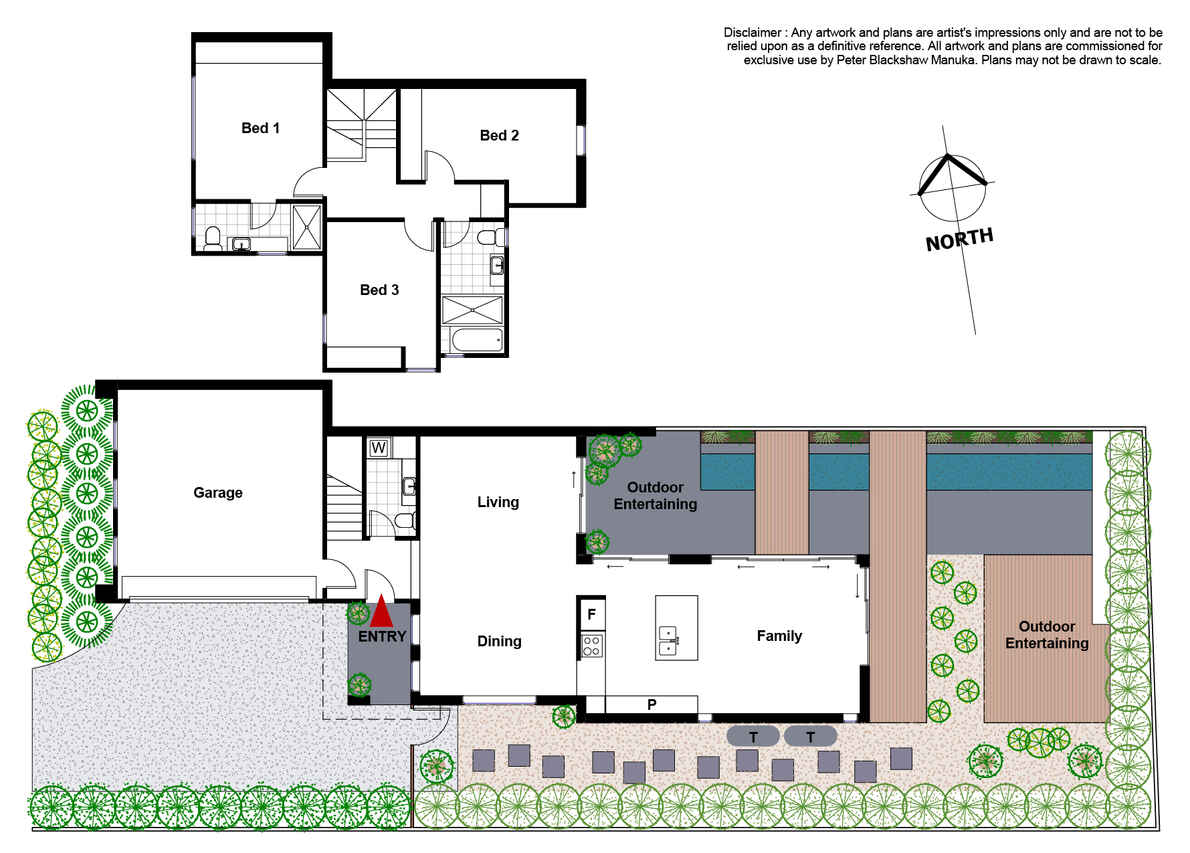An Enviable Lifestyle Awaits
Sold
Location
Lot 15/1/12 Burt Street
O'Connor ACT 2602
Details
3
2
2
EER: 5
House
$950,000
Positioned in a sought-after Inner City location is this luxurious, architecturally designed dual occupancy with an exceptional layout, luxurious finishes and spacious formal and informal living. Superb in both appeal and location, an inspection will certainly be worth your while!
Segregated living on the ground level comprises an open-plan lounge and dining area as well as beautifully appointed kitchen boasting Bosch appliances, stone bench tops and soft closing doors. An additional family room is another great space for the family to enjoy. The living areas are flooded with natural light from the kitchen and family rooms northern orientation. Upstairs there are three generous sized bedrooms, all of which offer built-in robes. The master bedroom has an ensuite.
Flawlessly finished with soaring 2.8m high ceilings, solid Blackbutt timber flooring downstairs, and Verosol blinds. Other mentionable features include ForceField security screens and Daikin reverse cycle heating/cooling.
An extensive rear garden has two very private outdoor entertaining areas which are surrounded by beautifully manicured gardens and a stunning feature pond.
Conveniently located along a quiet street, just minutes to Civic and only a short stroll to O’Connor shops.
<b>Additional Features:</b>
- Generous 156m2 (approx.) of living space
- Built by HIA Winners Taylor and Knowles Bespoke Building
- Kitchen with Caravaggio kitchen pendant.
- Combined powder-room/laundry
- Internal double garage plus additional off street car parking
- Irrigated front garden
- Blackbutt timber decking
- Bluestone tiling and pond
- 2x1000L water tanks
- No body corporate fees
- Separate water meter
Rates: $2304.51 per year (approx.)
Read MoreSegregated living on the ground level comprises an open-plan lounge and dining area as well as beautifully appointed kitchen boasting Bosch appliances, stone bench tops and soft closing doors. An additional family room is another great space for the family to enjoy. The living areas are flooded with natural light from the kitchen and family rooms northern orientation. Upstairs there are three generous sized bedrooms, all of which offer built-in robes. The master bedroom has an ensuite.
Flawlessly finished with soaring 2.8m high ceilings, solid Blackbutt timber flooring downstairs, and Verosol blinds. Other mentionable features include ForceField security screens and Daikin reverse cycle heating/cooling.
An extensive rear garden has two very private outdoor entertaining areas which are surrounded by beautifully manicured gardens and a stunning feature pond.
Conveniently located along a quiet street, just minutes to Civic and only a short stroll to O’Connor shops.
<b>Additional Features:</b>
- Generous 156m2 (approx.) of living space
- Built by HIA Winners Taylor and Knowles Bespoke Building
- Kitchen with Caravaggio kitchen pendant.
- Combined powder-room/laundry
- Internal double garage plus additional off street car parking
- Irrigated front garden
- Blackbutt timber decking
- Bluestone tiling and pond
- 2x1000L water tanks
- No body corporate fees
- Separate water meter
Rates: $2304.51 per year (approx.)
Inspect
Contact agent
Listing agent
Positioned in a sought-after Inner City location is this luxurious, architecturally designed dual occupancy with an exceptional layout, luxurious finishes and spacious formal and informal living. Superb in both appeal and location, an inspection will certainly be worth your while!
Segregated living on the ground level comprises an open-plan lounge and dining area as well as beautifully appointed kitchen boasting Bosch appliances, stone bench tops and soft closing doors. An additional family room is another great space for the family to enjoy. The living areas are flooded with natural light from the kitchen and family rooms northern orientation. Upstairs there are three generous sized bedrooms, all of which offer built-in robes. The master bedroom has an ensuite.
Flawlessly finished with soaring 2.8m high ceilings, solid Blackbutt timber flooring downstairs, and Verosol blinds. Other mentionable features include ForceField security screens and Daikin reverse cycle heating/cooling.
An extensive rear garden has two very private outdoor entertaining areas which are surrounded by beautifully manicured gardens and a stunning feature pond.
Conveniently located along a quiet street, just minutes to Civic and only a short stroll to O’Connor shops.
<b>Additional Features:</b>
- Generous 156m2 (approx.) of living space
- Built by HIA Winners Taylor and Knowles Bespoke Building
- Kitchen with Caravaggio kitchen pendant.
- Combined powder-room/laundry
- Internal double garage plus additional off street car parking
- Irrigated front garden
- Blackbutt timber decking
- Bluestone tiling and pond
- 2x1000L water tanks
- No body corporate fees
- Separate water meter
Rates: $2304.51 per year (approx.)
Read MoreSegregated living on the ground level comprises an open-plan lounge and dining area as well as beautifully appointed kitchen boasting Bosch appliances, stone bench tops and soft closing doors. An additional family room is another great space for the family to enjoy. The living areas are flooded with natural light from the kitchen and family rooms northern orientation. Upstairs there are three generous sized bedrooms, all of which offer built-in robes. The master bedroom has an ensuite.
Flawlessly finished with soaring 2.8m high ceilings, solid Blackbutt timber flooring downstairs, and Verosol blinds. Other mentionable features include ForceField security screens and Daikin reverse cycle heating/cooling.
An extensive rear garden has two very private outdoor entertaining areas which are surrounded by beautifully manicured gardens and a stunning feature pond.
Conveniently located along a quiet street, just minutes to Civic and only a short stroll to O’Connor shops.
<b>Additional Features:</b>
- Generous 156m2 (approx.) of living space
- Built by HIA Winners Taylor and Knowles Bespoke Building
- Kitchen with Caravaggio kitchen pendant.
- Combined powder-room/laundry
- Internal double garage plus additional off street car parking
- Irrigated front garden
- Blackbutt timber decking
- Bluestone tiling and pond
- 2x1000L water tanks
- No body corporate fees
- Separate water meter
Rates: $2304.51 per year (approx.)
Location
Lot 15/1/12 Burt Street
O'Connor ACT 2602
Details
3
2
2
EER: 5
House
$950,000
Positioned in a sought-after Inner City location is this luxurious, architecturally designed dual occupancy with an exceptional layout, luxurious finishes and spacious formal and informal living. Superb in both appeal and location, an inspection will certainly be worth your while!
Segregated living on the ground level comprises an open-plan lounge and dining area as well as beautifully appointed kitchen boasting Bosch appliances, stone bench tops and soft closing doors. An additional family room is another great space for the family to enjoy. The living areas are flooded with natural light from the kitchen and family rooms northern orientation. Upstairs there are three generous sized bedrooms, all of which offer built-in robes. The master bedroom has an ensuite.
Flawlessly finished with soaring 2.8m high ceilings, solid Blackbutt timber flooring downstairs, and Verosol blinds. Other mentionable features include ForceField security screens and Daikin reverse cycle heating/cooling.
An extensive rear garden has two very private outdoor entertaining areas which are surrounded by beautifully manicured gardens and a stunning feature pond.
Conveniently located along a quiet street, just minutes to Civic and only a short stroll to O’Connor shops.
<b>Additional Features:</b>
- Generous 156m2 (approx.) of living space
- Built by HIA Winners Taylor and Knowles Bespoke Building
- Kitchen with Caravaggio kitchen pendant.
- Combined powder-room/laundry
- Internal double garage plus additional off street car parking
- Irrigated front garden
- Blackbutt timber decking
- Bluestone tiling and pond
- 2x1000L water tanks
- No body corporate fees
- Separate water meter
Rates: $2304.51 per year (approx.)
Read MoreSegregated living on the ground level comprises an open-plan lounge and dining area as well as beautifully appointed kitchen boasting Bosch appliances, stone bench tops and soft closing doors. An additional family room is another great space for the family to enjoy. The living areas are flooded with natural light from the kitchen and family rooms northern orientation. Upstairs there are three generous sized bedrooms, all of which offer built-in robes. The master bedroom has an ensuite.
Flawlessly finished with soaring 2.8m high ceilings, solid Blackbutt timber flooring downstairs, and Verosol blinds. Other mentionable features include ForceField security screens and Daikin reverse cycle heating/cooling.
An extensive rear garden has two very private outdoor entertaining areas which are surrounded by beautifully manicured gardens and a stunning feature pond.
Conveniently located along a quiet street, just minutes to Civic and only a short stroll to O’Connor shops.
<b>Additional Features:</b>
- Generous 156m2 (approx.) of living space
- Built by HIA Winners Taylor and Knowles Bespoke Building
- Kitchen with Caravaggio kitchen pendant.
- Combined powder-room/laundry
- Internal double garage plus additional off street car parking
- Irrigated front garden
- Blackbutt timber decking
- Bluestone tiling and pond
- 2x1000L water tanks
- No body corporate fees
- Separate water meter
Rates: $2304.51 per year (approx.)
Inspect
Contact agent


