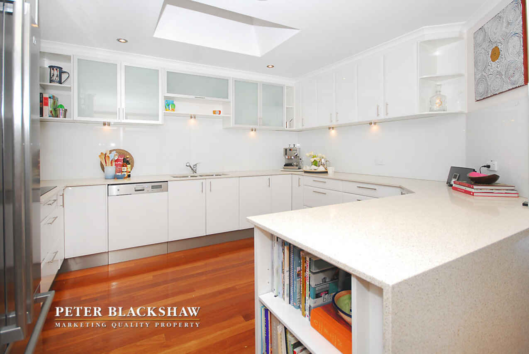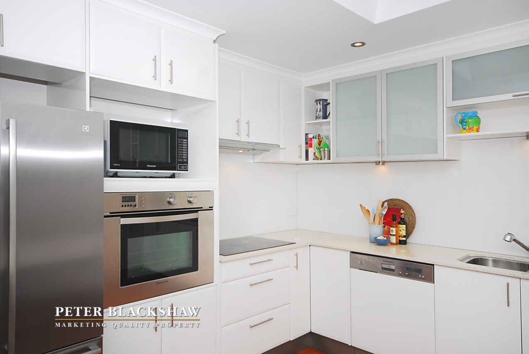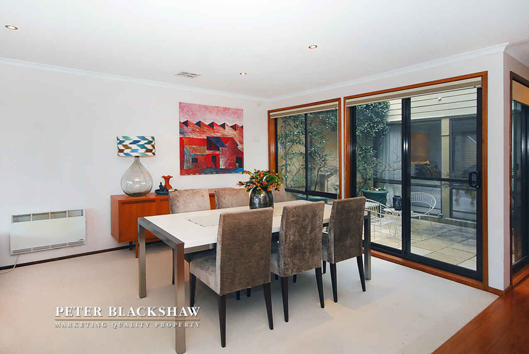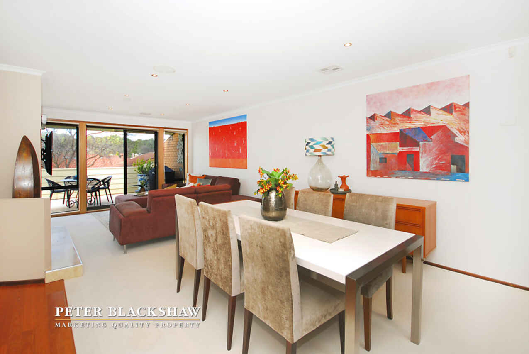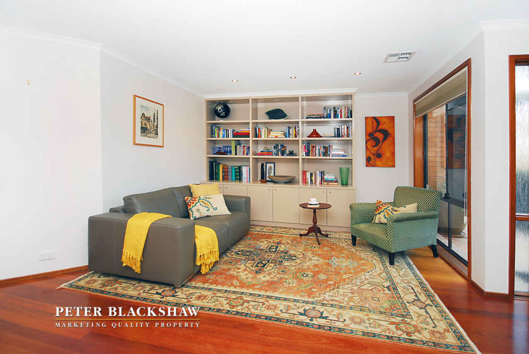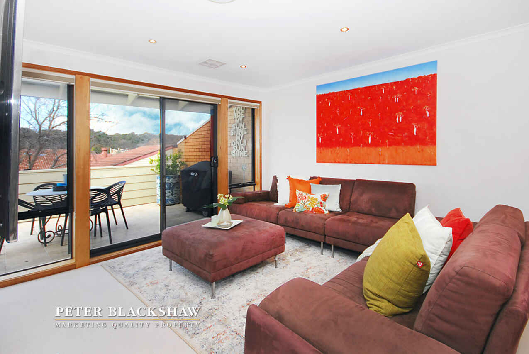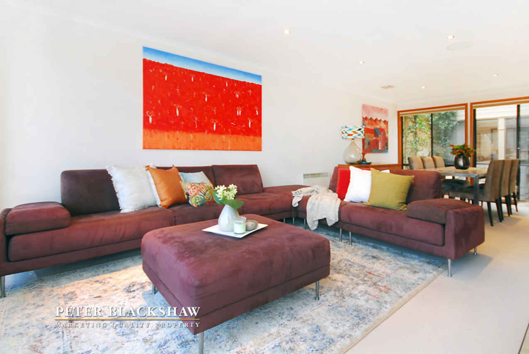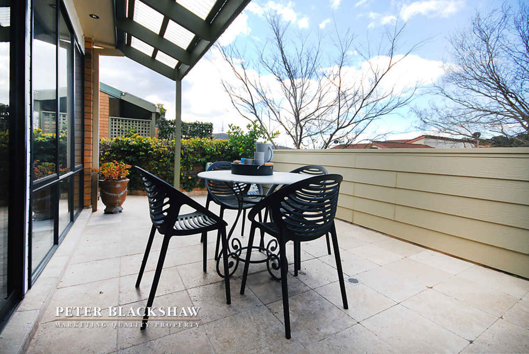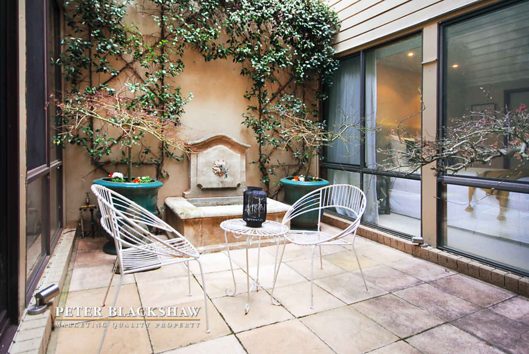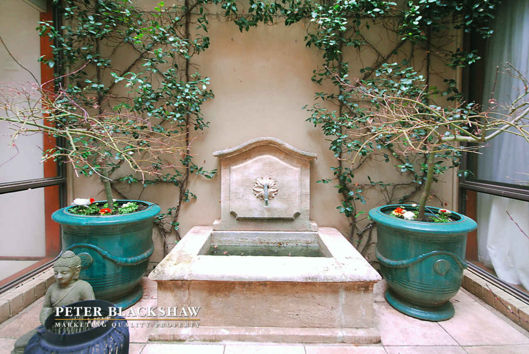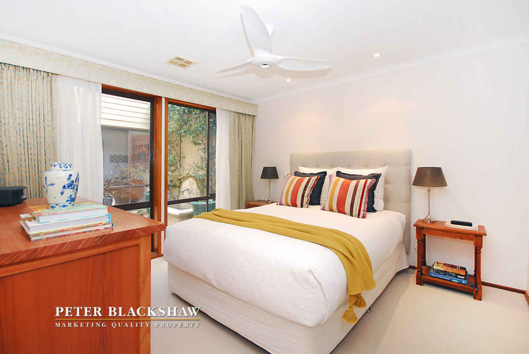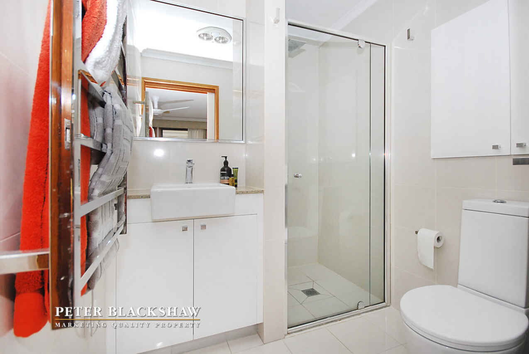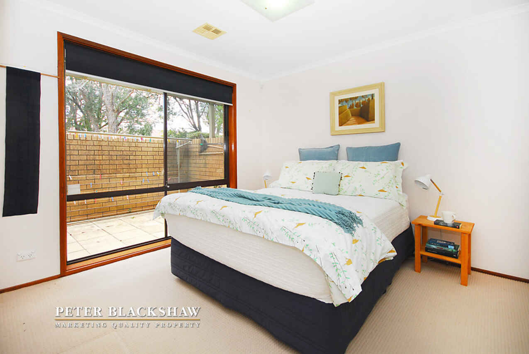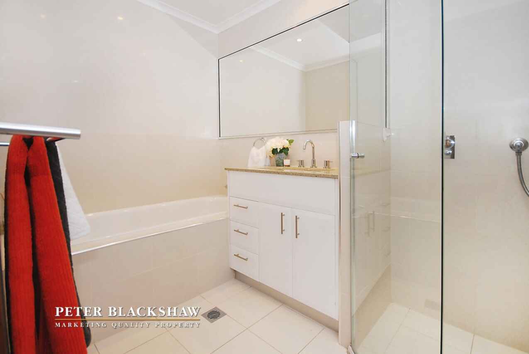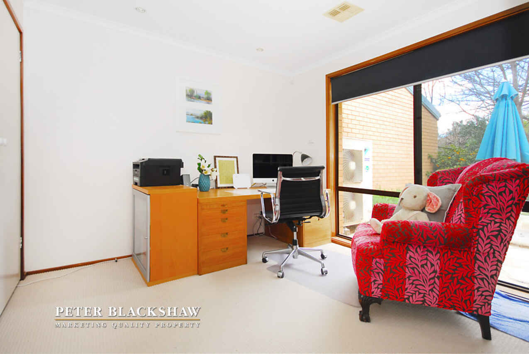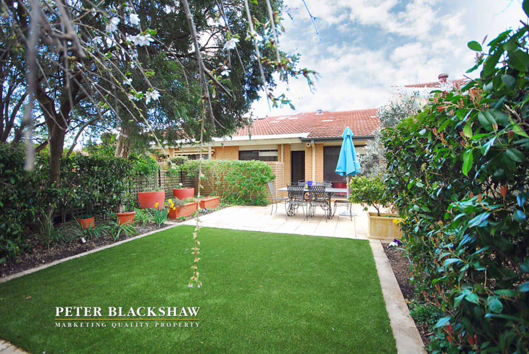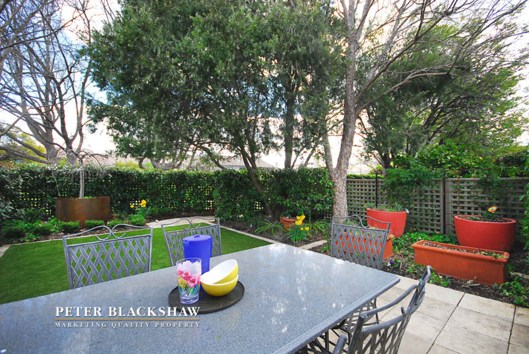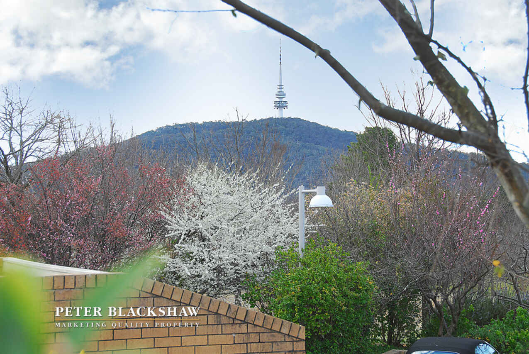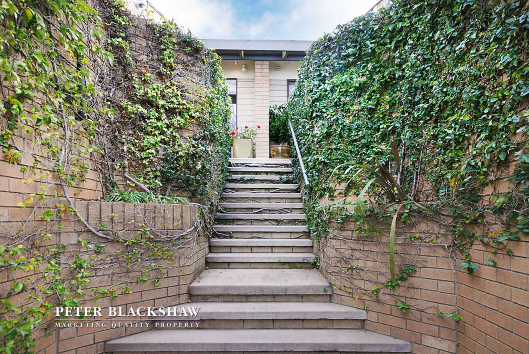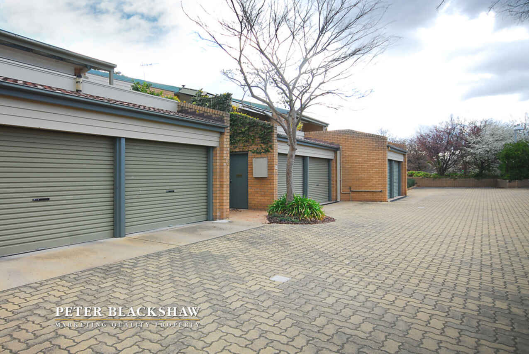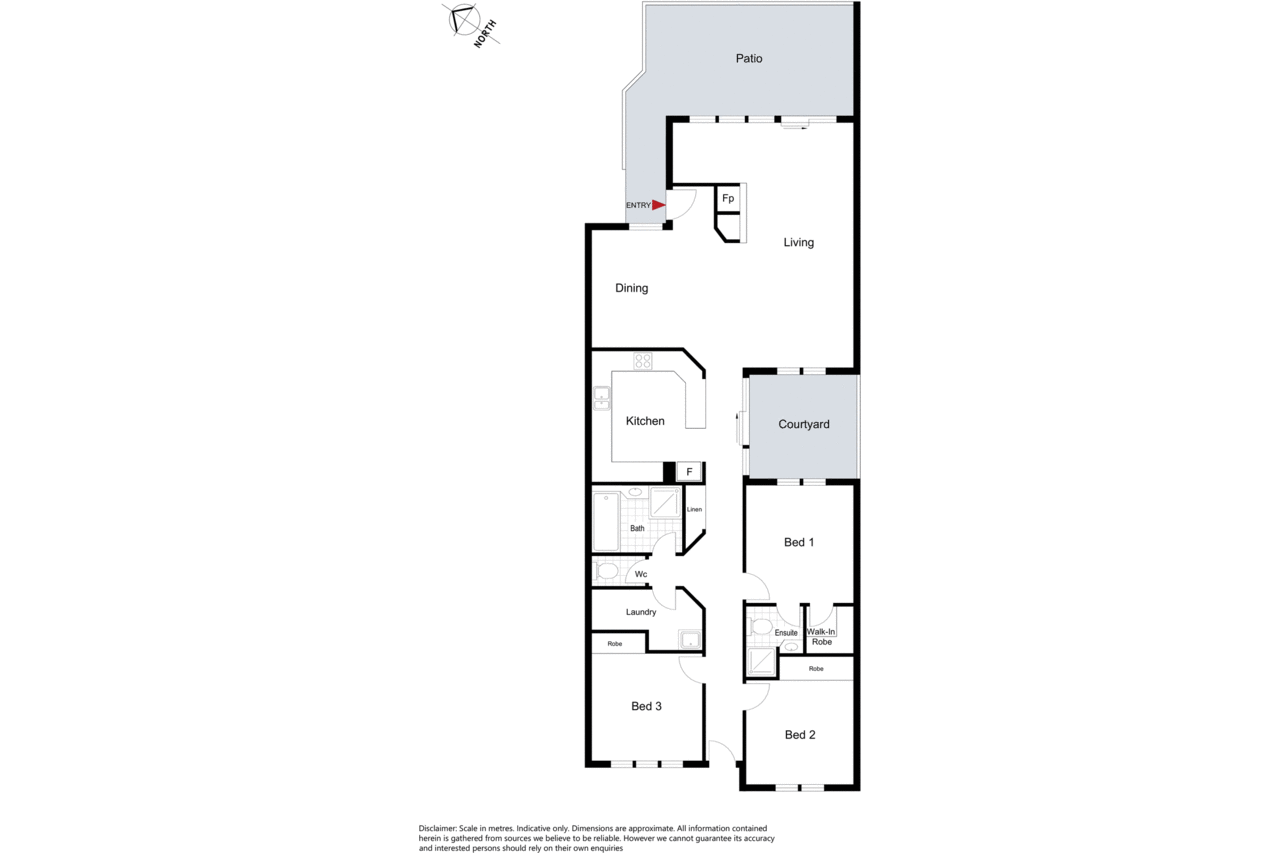Luxury living in Yarralumla Bay
Sold
Location
Lot 15/16/51 Musgrave Street
Yarralumla ACT 2600
Details
3
2
2
EER: 3
House
Sold
Land area: | 270 sqm (approx) |
Building size: | 140 sqm (approx) |
Positioned in a prime location just a short walking distance from Yarralumla Bay, the local shops and schools. This townhouse is a great lifestyle choice for variety of buyers.
The ultra functional floor plan has a series of entertaining areas and a landscaped outdoor space to enjoy in all seasons. The living, kitchen and dining areas surround two separate outdoor areas that infuse the home with natural light.
The sleek, contemporary kitchen includes stone bench tops, and vast cupboard space, as well as stainless steel appliances. Flowing into the open and spacious dining and living areas which are filled with light. The main living area includes a wood fireplace and access to a marble tiled courtyard.
The master bedroom overlooks a tranquil courtyard, while featuring a walk in wardrobe and en-suite. The other two bedrooms include built in wardrobes and both have views of the private, landscaped back garden, where the current owners have enjoyed memorable moments with friends and family.
An outstanding property which exhibits seamless integration of natural light in every room and crisp neutral tones throughout.
Inclusions:
- Bose sound bar
- Bose entertainment system
- Wall-mounted Samsung smart tv
- In roof speakers to sitting room and kitchen
- Wired for ADSL2
- Dyson mini vac
- Electrolux 5kg dryer
- Kleenmaid 75 cm pyrolitic oven
- Kleenmaid automatic dish washer
- Kleenmaid 90 cm rangehood
- Heated towel rack in the master en suite
- Alarm system installed
- Ducted reverse cycle air conditioning
- IXL Pacific wall heaters in lounge room and hallway
- Fireplace to main lounge
- Block out curtains and padded pelmet with retractable sheers to main bedroom
- Luxaflex cell blinds in main living areas
- Double glazing to main lounge
- LED garden lighting
- Hoselink retractable hose reel to back garden
- Automatic garden watering system at rear
- Fully fenced landscaped rear garden
- Water feature to central courtyard
- Built in bookcases to reading nook, sitting room and third bedroom
- Attic with fold down ladder and dust proof storage
- Walk in wardrobe to main bedroom
- Built in wardrobes to two other bedrooms
- Cupboard storage to sitting room
- Automatic roller doors to garage with two remote controls
- Built in shelves in garage
- Security screens to sliding windows
- 164 L hot water system
Rates: $751 (per quarter)
Land tax: $3,148 (p/a)
UV: $521,250
Body Corp: $660.69 (per quarter)
Read MoreThe ultra functional floor plan has a series of entertaining areas and a landscaped outdoor space to enjoy in all seasons. The living, kitchen and dining areas surround two separate outdoor areas that infuse the home with natural light.
The sleek, contemporary kitchen includes stone bench tops, and vast cupboard space, as well as stainless steel appliances. Flowing into the open and spacious dining and living areas which are filled with light. The main living area includes a wood fireplace and access to a marble tiled courtyard.
The master bedroom overlooks a tranquil courtyard, while featuring a walk in wardrobe and en-suite. The other two bedrooms include built in wardrobes and both have views of the private, landscaped back garden, where the current owners have enjoyed memorable moments with friends and family.
An outstanding property which exhibits seamless integration of natural light in every room and crisp neutral tones throughout.
Inclusions:
- Bose sound bar
- Bose entertainment system
- Wall-mounted Samsung smart tv
- In roof speakers to sitting room and kitchen
- Wired for ADSL2
- Dyson mini vac
- Electrolux 5kg dryer
- Kleenmaid 75 cm pyrolitic oven
- Kleenmaid automatic dish washer
- Kleenmaid 90 cm rangehood
- Heated towel rack in the master en suite
- Alarm system installed
- Ducted reverse cycle air conditioning
- IXL Pacific wall heaters in lounge room and hallway
- Fireplace to main lounge
- Block out curtains and padded pelmet with retractable sheers to main bedroom
- Luxaflex cell blinds in main living areas
- Double glazing to main lounge
- LED garden lighting
- Hoselink retractable hose reel to back garden
- Automatic garden watering system at rear
- Fully fenced landscaped rear garden
- Water feature to central courtyard
- Built in bookcases to reading nook, sitting room and third bedroom
- Attic with fold down ladder and dust proof storage
- Walk in wardrobe to main bedroom
- Built in wardrobes to two other bedrooms
- Cupboard storage to sitting room
- Automatic roller doors to garage with two remote controls
- Built in shelves in garage
- Security screens to sliding windows
- 164 L hot water system
Rates: $751 (per quarter)
Land tax: $3,148 (p/a)
UV: $521,250
Body Corp: $660.69 (per quarter)
Inspect
Contact agent
Listing agent
Positioned in a prime location just a short walking distance from Yarralumla Bay, the local shops and schools. This townhouse is a great lifestyle choice for variety of buyers.
The ultra functional floor plan has a series of entertaining areas and a landscaped outdoor space to enjoy in all seasons. The living, kitchen and dining areas surround two separate outdoor areas that infuse the home with natural light.
The sleek, contemporary kitchen includes stone bench tops, and vast cupboard space, as well as stainless steel appliances. Flowing into the open and spacious dining and living areas which are filled with light. The main living area includes a wood fireplace and access to a marble tiled courtyard.
The master bedroom overlooks a tranquil courtyard, while featuring a walk in wardrobe and en-suite. The other two bedrooms include built in wardrobes and both have views of the private, landscaped back garden, where the current owners have enjoyed memorable moments with friends and family.
An outstanding property which exhibits seamless integration of natural light in every room and crisp neutral tones throughout.
Inclusions:
- Bose sound bar
- Bose entertainment system
- Wall-mounted Samsung smart tv
- In roof speakers to sitting room and kitchen
- Wired for ADSL2
- Dyson mini vac
- Electrolux 5kg dryer
- Kleenmaid 75 cm pyrolitic oven
- Kleenmaid automatic dish washer
- Kleenmaid 90 cm rangehood
- Heated towel rack in the master en suite
- Alarm system installed
- Ducted reverse cycle air conditioning
- IXL Pacific wall heaters in lounge room and hallway
- Fireplace to main lounge
- Block out curtains and padded pelmet with retractable sheers to main bedroom
- Luxaflex cell blinds in main living areas
- Double glazing to main lounge
- LED garden lighting
- Hoselink retractable hose reel to back garden
- Automatic garden watering system at rear
- Fully fenced landscaped rear garden
- Water feature to central courtyard
- Built in bookcases to reading nook, sitting room and third bedroom
- Attic with fold down ladder and dust proof storage
- Walk in wardrobe to main bedroom
- Built in wardrobes to two other bedrooms
- Cupboard storage to sitting room
- Automatic roller doors to garage with two remote controls
- Built in shelves in garage
- Security screens to sliding windows
- 164 L hot water system
Rates: $751 (per quarter)
Land tax: $3,148 (p/a)
UV: $521,250
Body Corp: $660.69 (per quarter)
Read MoreThe ultra functional floor plan has a series of entertaining areas and a landscaped outdoor space to enjoy in all seasons. The living, kitchen and dining areas surround two separate outdoor areas that infuse the home with natural light.
The sleek, contemporary kitchen includes stone bench tops, and vast cupboard space, as well as stainless steel appliances. Flowing into the open and spacious dining and living areas which are filled with light. The main living area includes a wood fireplace and access to a marble tiled courtyard.
The master bedroom overlooks a tranquil courtyard, while featuring a walk in wardrobe and en-suite. The other two bedrooms include built in wardrobes and both have views of the private, landscaped back garden, where the current owners have enjoyed memorable moments with friends and family.
An outstanding property which exhibits seamless integration of natural light in every room and crisp neutral tones throughout.
Inclusions:
- Bose sound bar
- Bose entertainment system
- Wall-mounted Samsung smart tv
- In roof speakers to sitting room and kitchen
- Wired for ADSL2
- Dyson mini vac
- Electrolux 5kg dryer
- Kleenmaid 75 cm pyrolitic oven
- Kleenmaid automatic dish washer
- Kleenmaid 90 cm rangehood
- Heated towel rack in the master en suite
- Alarm system installed
- Ducted reverse cycle air conditioning
- IXL Pacific wall heaters in lounge room and hallway
- Fireplace to main lounge
- Block out curtains and padded pelmet with retractable sheers to main bedroom
- Luxaflex cell blinds in main living areas
- Double glazing to main lounge
- LED garden lighting
- Hoselink retractable hose reel to back garden
- Automatic garden watering system at rear
- Fully fenced landscaped rear garden
- Water feature to central courtyard
- Built in bookcases to reading nook, sitting room and third bedroom
- Attic with fold down ladder and dust proof storage
- Walk in wardrobe to main bedroom
- Built in wardrobes to two other bedrooms
- Cupboard storage to sitting room
- Automatic roller doors to garage with two remote controls
- Built in shelves in garage
- Security screens to sliding windows
- 164 L hot water system
Rates: $751 (per quarter)
Land tax: $3,148 (p/a)
UV: $521,250
Body Corp: $660.69 (per quarter)
Location
Lot 15/16/51 Musgrave Street
Yarralumla ACT 2600
Details
3
2
2
EER: 3
House
Sold
Land area: | 270 sqm (approx) |
Building size: | 140 sqm (approx) |
Positioned in a prime location just a short walking distance from Yarralumla Bay, the local shops and schools. This townhouse is a great lifestyle choice for variety of buyers.
The ultra functional floor plan has a series of entertaining areas and a landscaped outdoor space to enjoy in all seasons. The living, kitchen and dining areas surround two separate outdoor areas that infuse the home with natural light.
The sleek, contemporary kitchen includes stone bench tops, and vast cupboard space, as well as stainless steel appliances. Flowing into the open and spacious dining and living areas which are filled with light. The main living area includes a wood fireplace and access to a marble tiled courtyard.
The master bedroom overlooks a tranquil courtyard, while featuring a walk in wardrobe and en-suite. The other two bedrooms include built in wardrobes and both have views of the private, landscaped back garden, where the current owners have enjoyed memorable moments with friends and family.
An outstanding property which exhibits seamless integration of natural light in every room and crisp neutral tones throughout.
Inclusions:
- Bose sound bar
- Bose entertainment system
- Wall-mounted Samsung smart tv
- In roof speakers to sitting room and kitchen
- Wired for ADSL2
- Dyson mini vac
- Electrolux 5kg dryer
- Kleenmaid 75 cm pyrolitic oven
- Kleenmaid automatic dish washer
- Kleenmaid 90 cm rangehood
- Heated towel rack in the master en suite
- Alarm system installed
- Ducted reverse cycle air conditioning
- IXL Pacific wall heaters in lounge room and hallway
- Fireplace to main lounge
- Block out curtains and padded pelmet with retractable sheers to main bedroom
- Luxaflex cell blinds in main living areas
- Double glazing to main lounge
- LED garden lighting
- Hoselink retractable hose reel to back garden
- Automatic garden watering system at rear
- Fully fenced landscaped rear garden
- Water feature to central courtyard
- Built in bookcases to reading nook, sitting room and third bedroom
- Attic with fold down ladder and dust proof storage
- Walk in wardrobe to main bedroom
- Built in wardrobes to two other bedrooms
- Cupboard storage to sitting room
- Automatic roller doors to garage with two remote controls
- Built in shelves in garage
- Security screens to sliding windows
- 164 L hot water system
Rates: $751 (per quarter)
Land tax: $3,148 (p/a)
UV: $521,250
Body Corp: $660.69 (per quarter)
Read MoreThe ultra functional floor plan has a series of entertaining areas and a landscaped outdoor space to enjoy in all seasons. The living, kitchen and dining areas surround two separate outdoor areas that infuse the home with natural light.
The sleek, contemporary kitchen includes stone bench tops, and vast cupboard space, as well as stainless steel appliances. Flowing into the open and spacious dining and living areas which are filled with light. The main living area includes a wood fireplace and access to a marble tiled courtyard.
The master bedroom overlooks a tranquil courtyard, while featuring a walk in wardrobe and en-suite. The other two bedrooms include built in wardrobes and both have views of the private, landscaped back garden, where the current owners have enjoyed memorable moments with friends and family.
An outstanding property which exhibits seamless integration of natural light in every room and crisp neutral tones throughout.
Inclusions:
- Bose sound bar
- Bose entertainment system
- Wall-mounted Samsung smart tv
- In roof speakers to sitting room and kitchen
- Wired for ADSL2
- Dyson mini vac
- Electrolux 5kg dryer
- Kleenmaid 75 cm pyrolitic oven
- Kleenmaid automatic dish washer
- Kleenmaid 90 cm rangehood
- Heated towel rack in the master en suite
- Alarm system installed
- Ducted reverse cycle air conditioning
- IXL Pacific wall heaters in lounge room and hallway
- Fireplace to main lounge
- Block out curtains and padded pelmet with retractable sheers to main bedroom
- Luxaflex cell blinds in main living areas
- Double glazing to main lounge
- LED garden lighting
- Hoselink retractable hose reel to back garden
- Automatic garden watering system at rear
- Fully fenced landscaped rear garden
- Water feature to central courtyard
- Built in bookcases to reading nook, sitting room and third bedroom
- Attic with fold down ladder and dust proof storage
- Walk in wardrobe to main bedroom
- Built in wardrobes to two other bedrooms
- Cupboard storage to sitting room
- Automatic roller doors to garage with two remote controls
- Built in shelves in garage
- Security screens to sliding windows
- 164 L hot water system
Rates: $751 (per quarter)
Land tax: $3,148 (p/a)
UV: $521,250
Body Corp: $660.69 (per quarter)
Inspect
Contact agent


