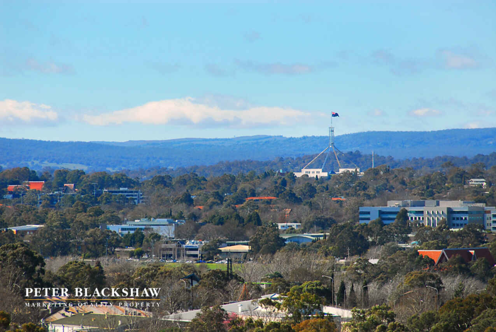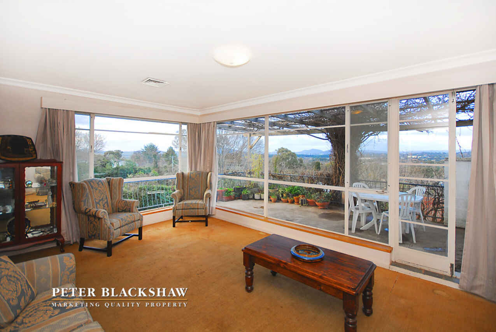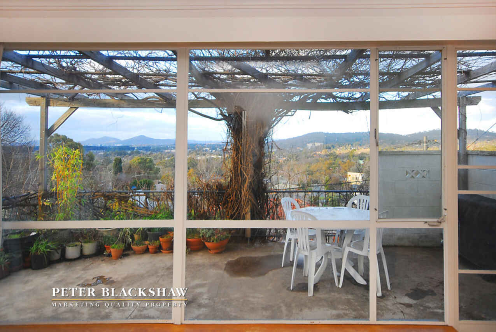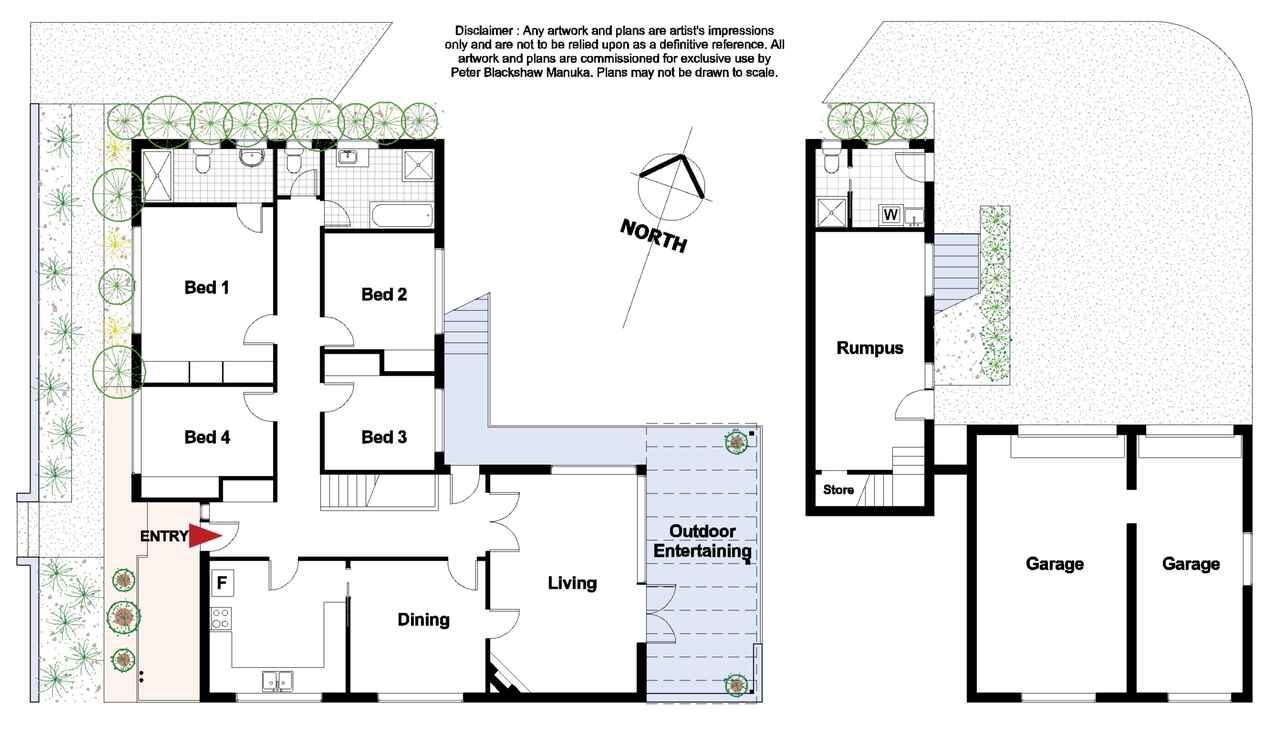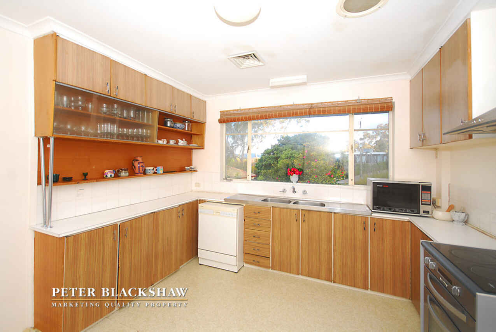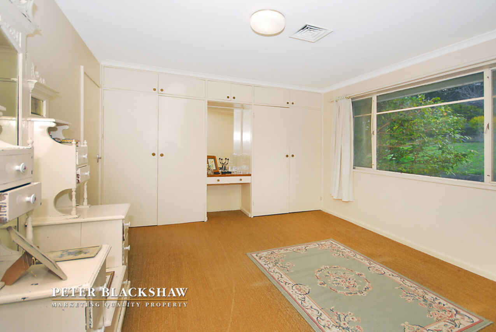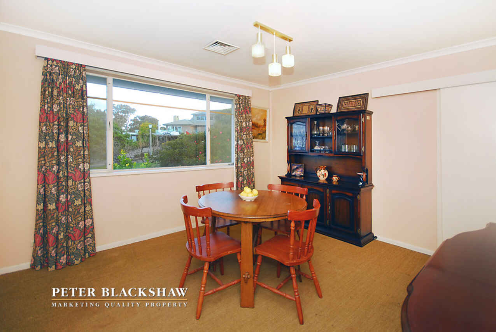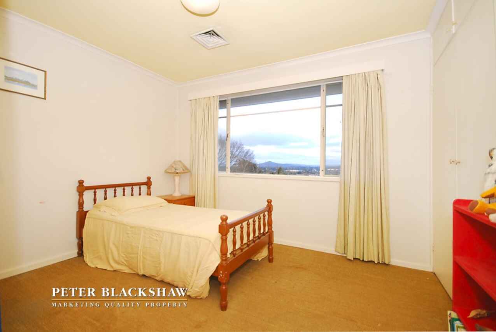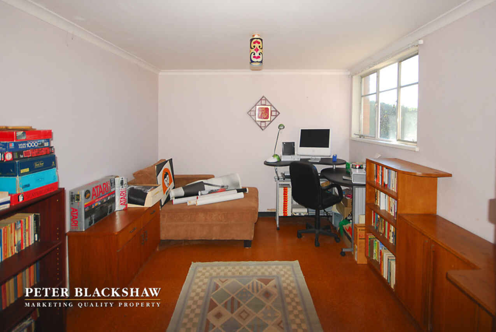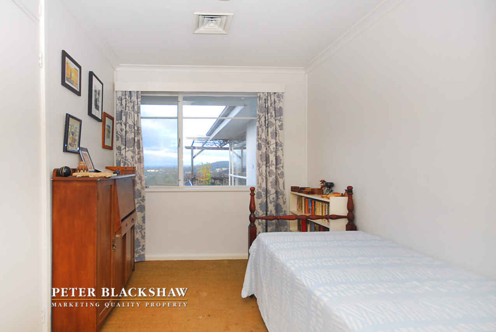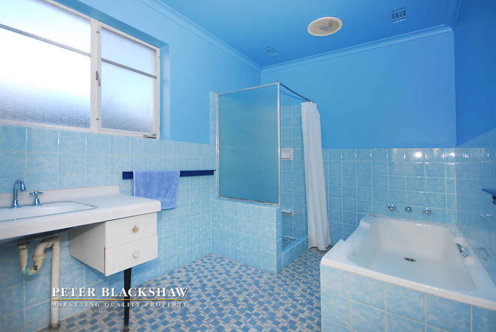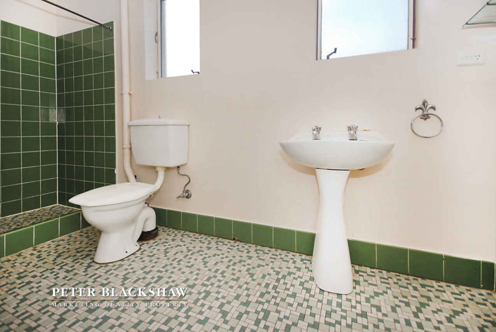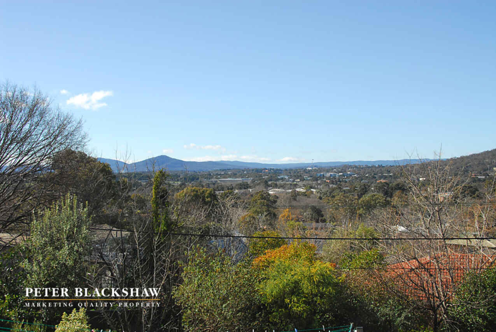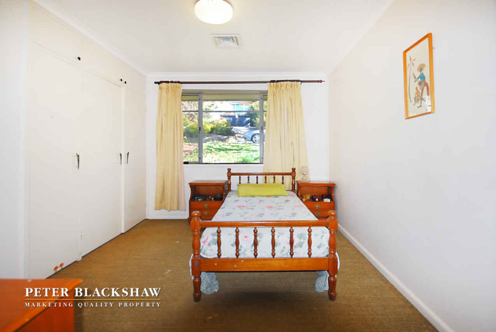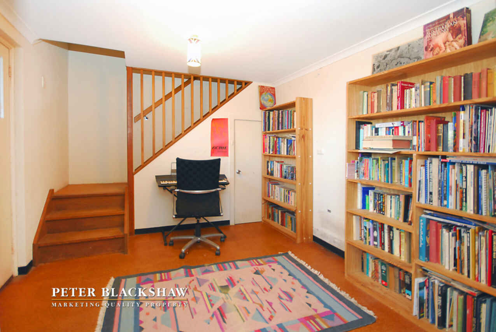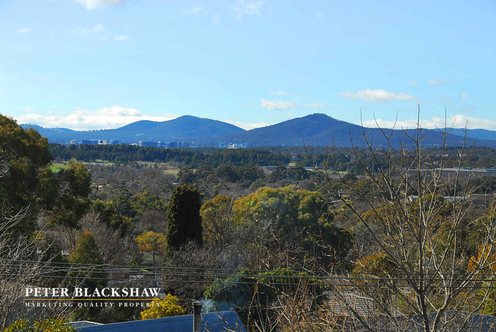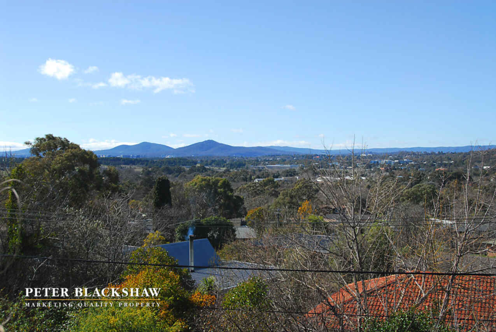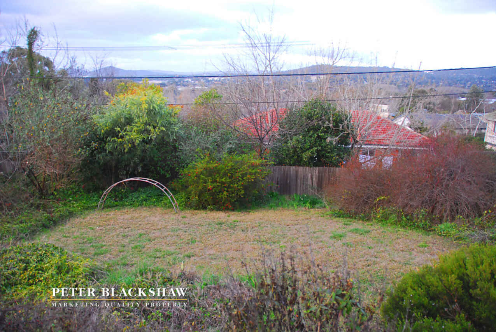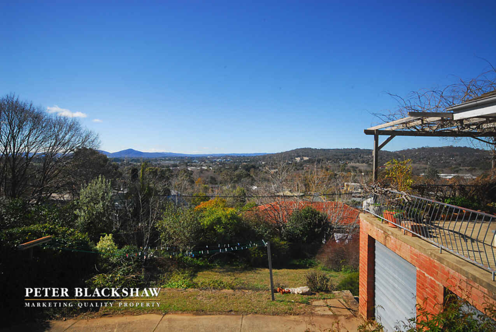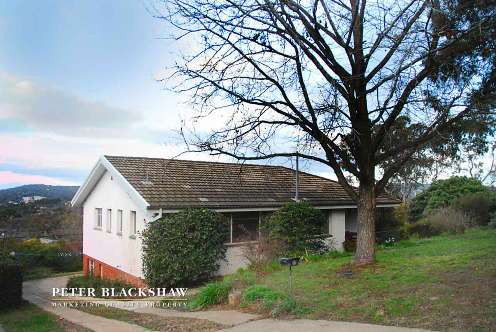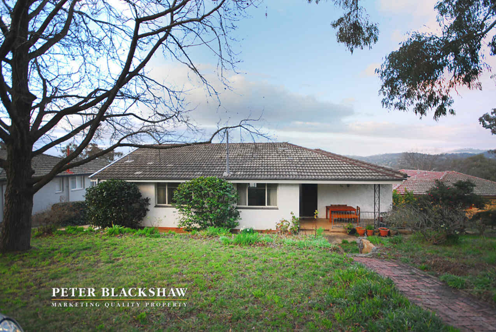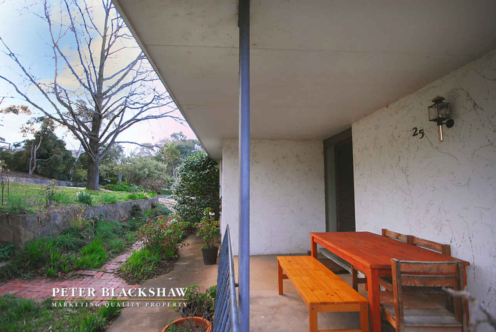Panoramic Views of Canberra
Sold
Location
Lot 15/25 Munro Street
Curtin ACT 2605
Details
4
2
2
EER: 1.5
House
Auction Saturday, 20 Aug 11:30 AM On-Site
Land area: | 927 sqm (approx) |
Building size: | 160 sqm (approx) |
Set on an elevated 928m2 block within one of Curtin's most sought after streets is the perfect opportunity for improvement. Whether you want to put your own unique touch on the home with renovations or build your very own dream home, this is an opportunity not to be missed. You will be taken away by the amazing views 25 Munro Street has to offer.
The original home has approximately 160m2 of living. The sun-filled lounge room will instantly impress you with its beautiful panorama of Canberra through floor to ceiling windows. You can immerse yourself in the scenery with a door leading to the veranda. Accommodation is provided by four generously sized bedrooms, all offering built in wardrobes, with the master bedroom having the luxury of an ensuite.
On the lower level of the home there is an expansive area that offers flexible opportunities, such as a fifth bedroom, a rumpus or a home gym. If you enjoy working with your hands the large double garage with a workshop toward the back allows ample space to secure your car and maintain your hobby. Storage space is endless in this home with a large room below the house which maintains the perfect temperature year round to act as a wine cellar.
Features:
- 160m2 approx. of living
- 4 bedrooms with in-built wardrobes segregated from living areas
- Large master bedroom + ensuite
- Veranda with amazing panoramic views
- Spacious main bathroom
- External laundry with separate bathroom
- Storage room/wine cellar
- 140L electric hot water system
- Carpet throughout with floorboards underneath
- Kitchen with electric Westinghouse appliances
- Extra wide hallways
- Double brick
- Laundry independent to house
- Storage built in under staircase
- Double lock-up garage leading to workshop
- Large garden on 927m2 approx. block
Read MoreThe original home has approximately 160m2 of living. The sun-filled lounge room will instantly impress you with its beautiful panorama of Canberra through floor to ceiling windows. You can immerse yourself in the scenery with a door leading to the veranda. Accommodation is provided by four generously sized bedrooms, all offering built in wardrobes, with the master bedroom having the luxury of an ensuite.
On the lower level of the home there is an expansive area that offers flexible opportunities, such as a fifth bedroom, a rumpus or a home gym. If you enjoy working with your hands the large double garage with a workshop toward the back allows ample space to secure your car and maintain your hobby. Storage space is endless in this home with a large room below the house which maintains the perfect temperature year round to act as a wine cellar.
Features:
- 160m2 approx. of living
- 4 bedrooms with in-built wardrobes segregated from living areas
- Large master bedroom + ensuite
- Veranda with amazing panoramic views
- Spacious main bathroom
- External laundry with separate bathroom
- Storage room/wine cellar
- 140L electric hot water system
- Carpet throughout with floorboards underneath
- Kitchen with electric Westinghouse appliances
- Extra wide hallways
- Double brick
- Laundry independent to house
- Storage built in under staircase
- Double lock-up garage leading to workshop
- Large garden on 927m2 approx. block
Inspect
Contact agent
Listing agent
Set on an elevated 928m2 block within one of Curtin's most sought after streets is the perfect opportunity for improvement. Whether you want to put your own unique touch on the home with renovations or build your very own dream home, this is an opportunity not to be missed. You will be taken away by the amazing views 25 Munro Street has to offer.
The original home has approximately 160m2 of living. The sun-filled lounge room will instantly impress you with its beautiful panorama of Canberra through floor to ceiling windows. You can immerse yourself in the scenery with a door leading to the veranda. Accommodation is provided by four generously sized bedrooms, all offering built in wardrobes, with the master bedroom having the luxury of an ensuite.
On the lower level of the home there is an expansive area that offers flexible opportunities, such as a fifth bedroom, a rumpus or a home gym. If you enjoy working with your hands the large double garage with a workshop toward the back allows ample space to secure your car and maintain your hobby. Storage space is endless in this home with a large room below the house which maintains the perfect temperature year round to act as a wine cellar.
Features:
- 160m2 approx. of living
- 4 bedrooms with in-built wardrobes segregated from living areas
- Large master bedroom + ensuite
- Veranda with amazing panoramic views
- Spacious main bathroom
- External laundry with separate bathroom
- Storage room/wine cellar
- 140L electric hot water system
- Carpet throughout with floorboards underneath
- Kitchen with electric Westinghouse appliances
- Extra wide hallways
- Double brick
- Laundry independent to house
- Storage built in under staircase
- Double lock-up garage leading to workshop
- Large garden on 927m2 approx. block
Read MoreThe original home has approximately 160m2 of living. The sun-filled lounge room will instantly impress you with its beautiful panorama of Canberra through floor to ceiling windows. You can immerse yourself in the scenery with a door leading to the veranda. Accommodation is provided by four generously sized bedrooms, all offering built in wardrobes, with the master bedroom having the luxury of an ensuite.
On the lower level of the home there is an expansive area that offers flexible opportunities, such as a fifth bedroom, a rumpus or a home gym. If you enjoy working with your hands the large double garage with a workshop toward the back allows ample space to secure your car and maintain your hobby. Storage space is endless in this home with a large room below the house which maintains the perfect temperature year round to act as a wine cellar.
Features:
- 160m2 approx. of living
- 4 bedrooms with in-built wardrobes segregated from living areas
- Large master bedroom + ensuite
- Veranda with amazing panoramic views
- Spacious main bathroom
- External laundry with separate bathroom
- Storage room/wine cellar
- 140L electric hot water system
- Carpet throughout with floorboards underneath
- Kitchen with electric Westinghouse appliances
- Extra wide hallways
- Double brick
- Laundry independent to house
- Storage built in under staircase
- Double lock-up garage leading to workshop
- Large garden on 927m2 approx. block
Location
Lot 15/25 Munro Street
Curtin ACT 2605
Details
4
2
2
EER: 1.5
House
Auction Saturday, 20 Aug 11:30 AM On-Site
Land area: | 927 sqm (approx) |
Building size: | 160 sqm (approx) |
Set on an elevated 928m2 block within one of Curtin's most sought after streets is the perfect opportunity for improvement. Whether you want to put your own unique touch on the home with renovations or build your very own dream home, this is an opportunity not to be missed. You will be taken away by the amazing views 25 Munro Street has to offer.
The original home has approximately 160m2 of living. The sun-filled lounge room will instantly impress you with its beautiful panorama of Canberra through floor to ceiling windows. You can immerse yourself in the scenery with a door leading to the veranda. Accommodation is provided by four generously sized bedrooms, all offering built in wardrobes, with the master bedroom having the luxury of an ensuite.
On the lower level of the home there is an expansive area that offers flexible opportunities, such as a fifth bedroom, a rumpus or a home gym. If you enjoy working with your hands the large double garage with a workshop toward the back allows ample space to secure your car and maintain your hobby. Storage space is endless in this home with a large room below the house which maintains the perfect temperature year round to act as a wine cellar.
Features:
- 160m2 approx. of living
- 4 bedrooms with in-built wardrobes segregated from living areas
- Large master bedroom + ensuite
- Veranda with amazing panoramic views
- Spacious main bathroom
- External laundry with separate bathroom
- Storage room/wine cellar
- 140L electric hot water system
- Carpet throughout with floorboards underneath
- Kitchen with electric Westinghouse appliances
- Extra wide hallways
- Double brick
- Laundry independent to house
- Storage built in under staircase
- Double lock-up garage leading to workshop
- Large garden on 927m2 approx. block
Read MoreThe original home has approximately 160m2 of living. The sun-filled lounge room will instantly impress you with its beautiful panorama of Canberra through floor to ceiling windows. You can immerse yourself in the scenery with a door leading to the veranda. Accommodation is provided by four generously sized bedrooms, all offering built in wardrobes, with the master bedroom having the luxury of an ensuite.
On the lower level of the home there is an expansive area that offers flexible opportunities, such as a fifth bedroom, a rumpus or a home gym. If you enjoy working with your hands the large double garage with a workshop toward the back allows ample space to secure your car and maintain your hobby. Storage space is endless in this home with a large room below the house which maintains the perfect temperature year round to act as a wine cellar.
Features:
- 160m2 approx. of living
- 4 bedrooms with in-built wardrobes segregated from living areas
- Large master bedroom + ensuite
- Veranda with amazing panoramic views
- Spacious main bathroom
- External laundry with separate bathroom
- Storage room/wine cellar
- 140L electric hot water system
- Carpet throughout with floorboards underneath
- Kitchen with electric Westinghouse appliances
- Extra wide hallways
- Double brick
- Laundry independent to house
- Storage built in under staircase
- Double lock-up garage leading to workshop
- Large garden on 927m2 approx. block
Inspect
Contact agent


