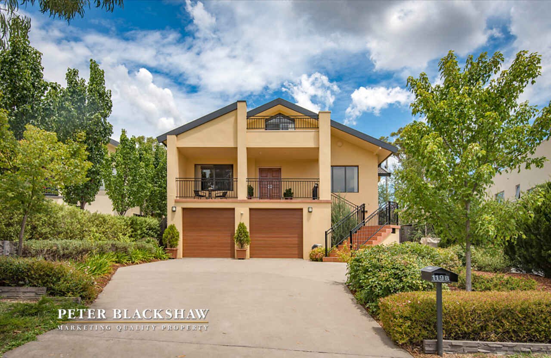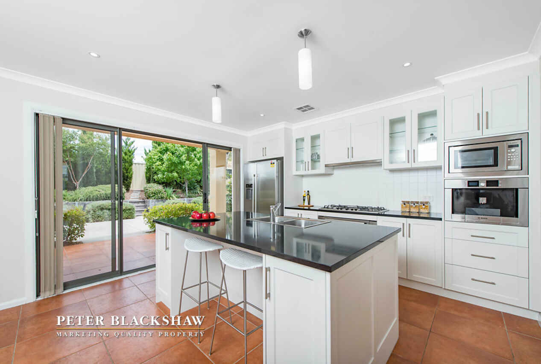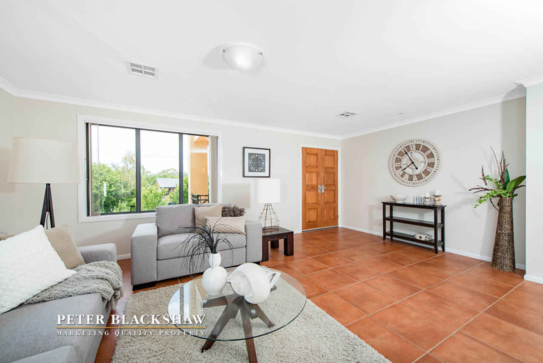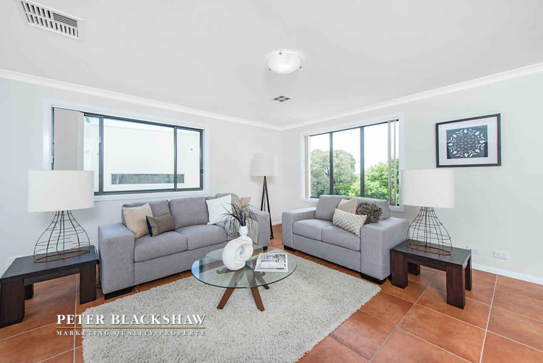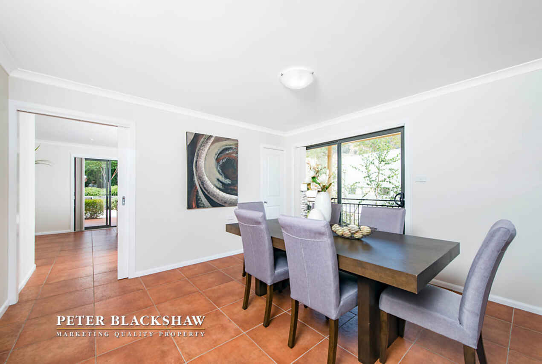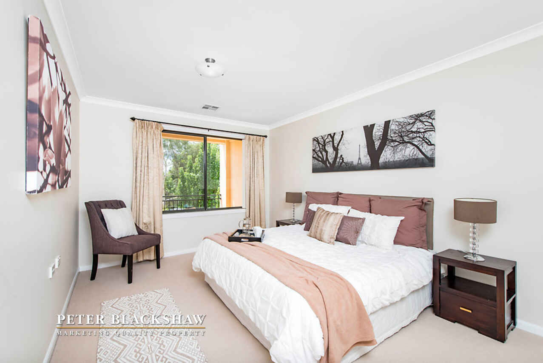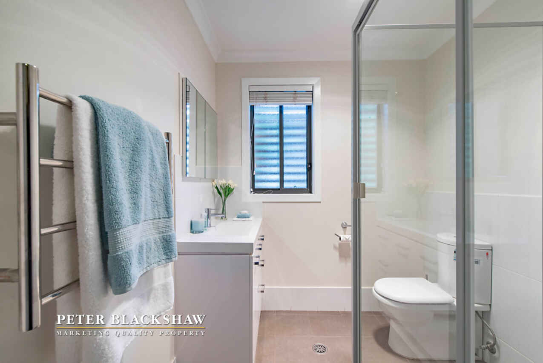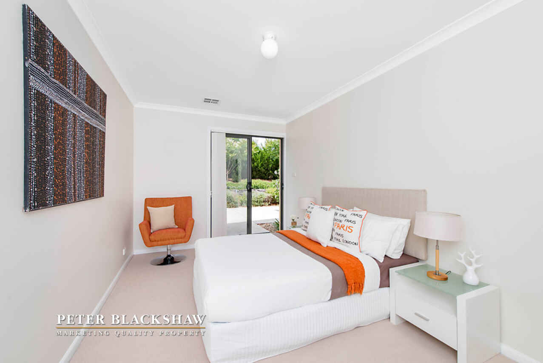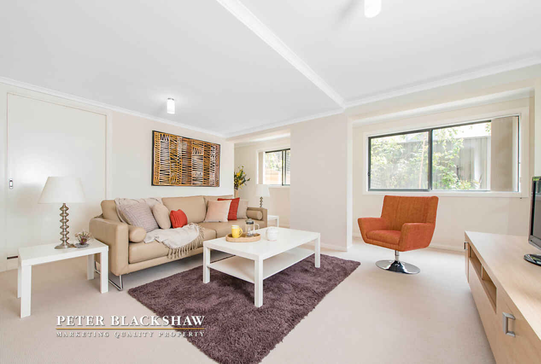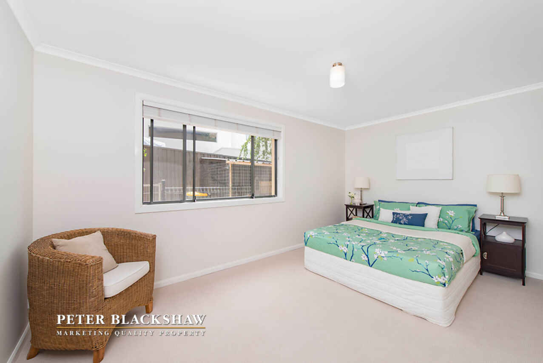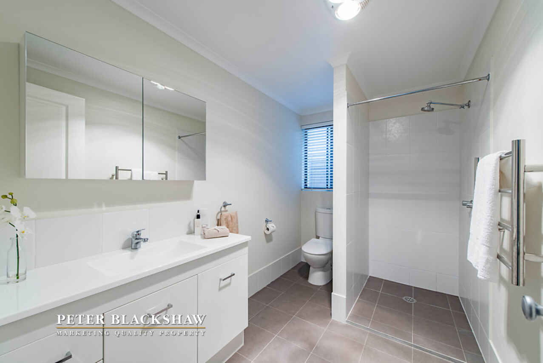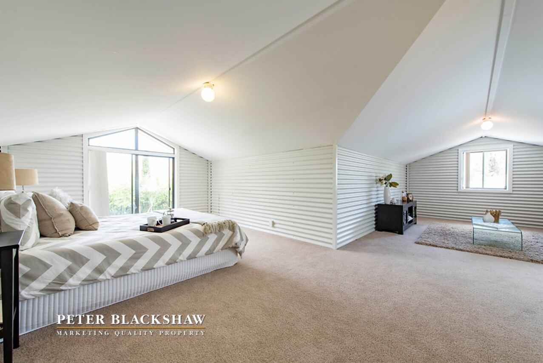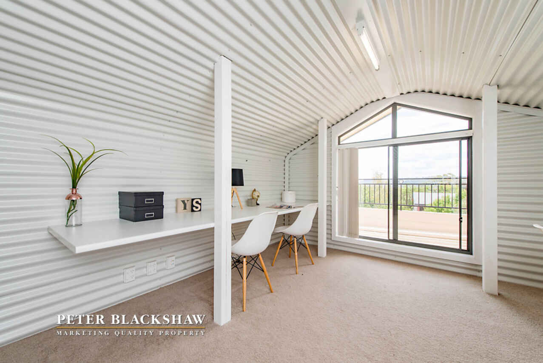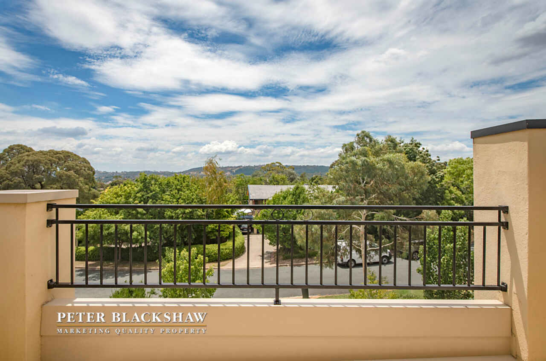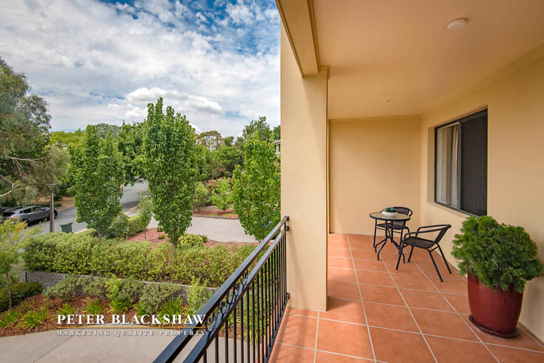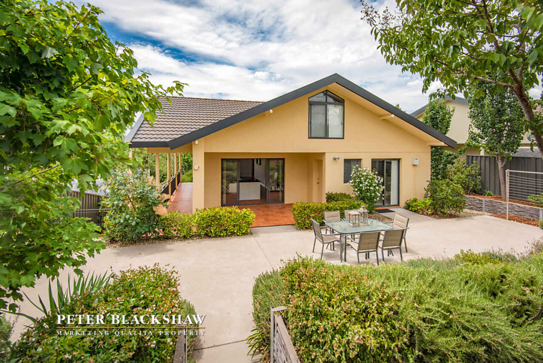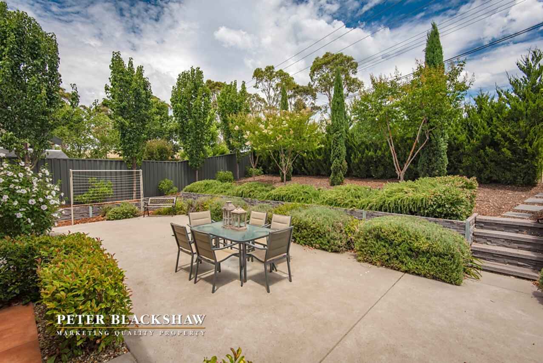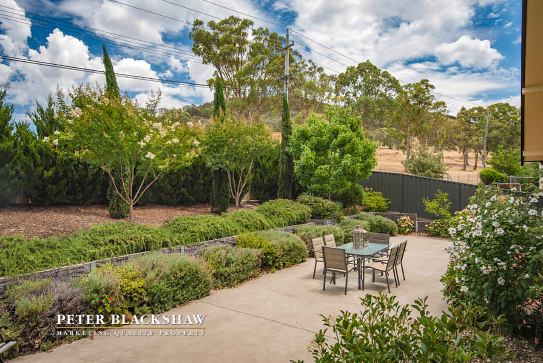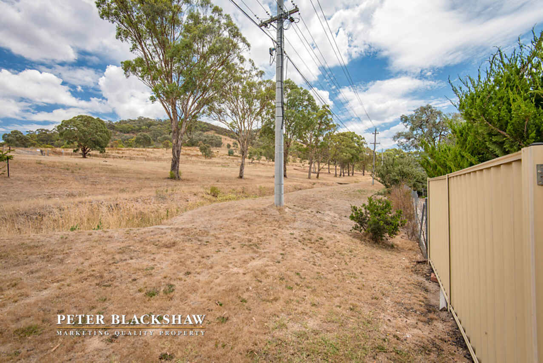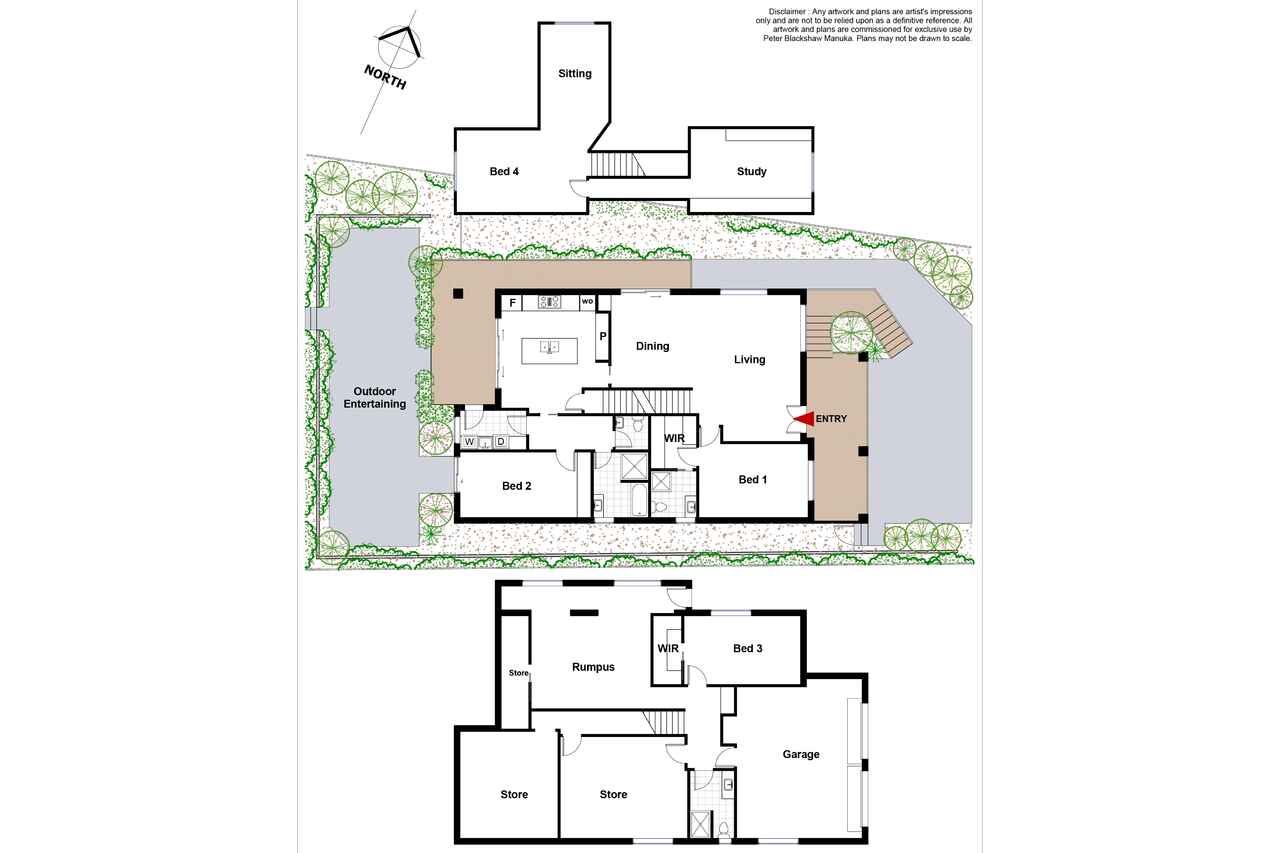Room to move in the shadow of Mount Taylor
Sold
Location
Lot 16/119B Gouger Street
Torrens ACT 2607
Details
3
3
2
EER: 2.5
House
Auction Sunday, 19 Feb 10:00 AM On-Site
Gouger Street is acknowledged as one of the best in Torrens and it's little wonder with a looming Mount Taylor providing a majestic backdrop to this winding, hilly and ever-so-leafy neighbourhood.
119B, a detached, tri-level home, sits on an elevated block, on the high side of the street, with convenient rear access to the walking trails that meander up the towering, local landmark.
This contemporary residence, with hints of the Mediterranean, however, has plenty of attractions of its own that provide a compelling option for the astute buyer.
A driveway, bordered by a rising landscape of low maintenance shrubs and trees leads up to a double garage where terracotta stairs with wrought iron railings guide the visitor to a shaded terrace and entry.
Inside, there's a generous tiled living area, that also houses the dining setting with spectacular views to the top of the mountain.
That leads into a stylish kitchen with a black Caesar stone-topped island bench, white cabinets and stainless steel appliances which open onto the rear terrace.
The master bedroom is located off the living area with views onto Gouger Street. It is highlighted by a generous walk-in robe with extensive hanging space, shelves and drawers. This leads to an ensuite that soothes in neutral tones.
A second bedroom on this level has built-in robes and an aspect onto the back garden. There's also a family bathroom with walk-in shower and a bath.
At this point, the first surprise can be unveiled. A staircase that leads to a rumpus/lounge and study area, two large connected spaces.
Light floods into these areas which are also serviced by heating and cooling ducts.
The two spaces are joined by a corridor. Separately, or together, they present dazzling utilisation choices - rumpus room, hobby room, teenage retreat, self-contained apartment, home office and more. The amount of space has to be seen to be appreciated.
A second surprise awaits on the lower ground level where the garage is located and where a third bedroom with a walk-in robe offers an aspect onto the side garden.
There's also another living area and a separate entry that also opens up the potential for a self-contained apartment - especially when the full extent of other storage options becomes apparent.
This is a home whose inherent surprises will delight, intrigue and inspire. Its overall package is hard to resist when combined with its existing home comforts, space potential, a stunning setting and a prestige location close to schools and shops.
Features
Three bedrooms
Three bathrooms
Three separate living areas
Double garage with storage
Extensive storage options
Contemporary kitchen with Caesar stone benchtops
Integrated Bosch fridge, cappuccino machine and microwave
In-slab floor heating
Ducted gas heating
Ducted air-conditioning
Solar hot water system
14 year feed-in tariff contract (electricity)
Established, easy care garden
Mount Taylor backdrop
Close to schools, shops, cafes and more
Read More119B, a detached, tri-level home, sits on an elevated block, on the high side of the street, with convenient rear access to the walking trails that meander up the towering, local landmark.
This contemporary residence, with hints of the Mediterranean, however, has plenty of attractions of its own that provide a compelling option for the astute buyer.
A driveway, bordered by a rising landscape of low maintenance shrubs and trees leads up to a double garage where terracotta stairs with wrought iron railings guide the visitor to a shaded terrace and entry.
Inside, there's a generous tiled living area, that also houses the dining setting with spectacular views to the top of the mountain.
That leads into a stylish kitchen with a black Caesar stone-topped island bench, white cabinets and stainless steel appliances which open onto the rear terrace.
The master bedroom is located off the living area with views onto Gouger Street. It is highlighted by a generous walk-in robe with extensive hanging space, shelves and drawers. This leads to an ensuite that soothes in neutral tones.
A second bedroom on this level has built-in robes and an aspect onto the back garden. There's also a family bathroom with walk-in shower and a bath.
At this point, the first surprise can be unveiled. A staircase that leads to a rumpus/lounge and study area, two large connected spaces.
Light floods into these areas which are also serviced by heating and cooling ducts.
The two spaces are joined by a corridor. Separately, or together, they present dazzling utilisation choices - rumpus room, hobby room, teenage retreat, self-contained apartment, home office and more. The amount of space has to be seen to be appreciated.
A second surprise awaits on the lower ground level where the garage is located and where a third bedroom with a walk-in robe offers an aspect onto the side garden.
There's also another living area and a separate entry that also opens up the potential for a self-contained apartment - especially when the full extent of other storage options becomes apparent.
This is a home whose inherent surprises will delight, intrigue and inspire. Its overall package is hard to resist when combined with its existing home comforts, space potential, a stunning setting and a prestige location close to schools and shops.
Features
Three bedrooms
Three bathrooms
Three separate living areas
Double garage with storage
Extensive storage options
Contemporary kitchen with Caesar stone benchtops
Integrated Bosch fridge, cappuccino machine and microwave
In-slab floor heating
Ducted gas heating
Ducted air-conditioning
Solar hot water system
14 year feed-in tariff contract (electricity)
Established, easy care garden
Mount Taylor backdrop
Close to schools, shops, cafes and more
Inspect
Contact agent
Listing agent
Gouger Street is acknowledged as one of the best in Torrens and it's little wonder with a looming Mount Taylor providing a majestic backdrop to this winding, hilly and ever-so-leafy neighbourhood.
119B, a detached, tri-level home, sits on an elevated block, on the high side of the street, with convenient rear access to the walking trails that meander up the towering, local landmark.
This contemporary residence, with hints of the Mediterranean, however, has plenty of attractions of its own that provide a compelling option for the astute buyer.
A driveway, bordered by a rising landscape of low maintenance shrubs and trees leads up to a double garage where terracotta stairs with wrought iron railings guide the visitor to a shaded terrace and entry.
Inside, there's a generous tiled living area, that also houses the dining setting with spectacular views to the top of the mountain.
That leads into a stylish kitchen with a black Caesar stone-topped island bench, white cabinets and stainless steel appliances which open onto the rear terrace.
The master bedroom is located off the living area with views onto Gouger Street. It is highlighted by a generous walk-in robe with extensive hanging space, shelves and drawers. This leads to an ensuite that soothes in neutral tones.
A second bedroom on this level has built-in robes and an aspect onto the back garden. There's also a family bathroom with walk-in shower and a bath.
At this point, the first surprise can be unveiled. A staircase that leads to a rumpus/lounge and study area, two large connected spaces.
Light floods into these areas which are also serviced by heating and cooling ducts.
The two spaces are joined by a corridor. Separately, or together, they present dazzling utilisation choices - rumpus room, hobby room, teenage retreat, self-contained apartment, home office and more. The amount of space has to be seen to be appreciated.
A second surprise awaits on the lower ground level where the garage is located and where a third bedroom with a walk-in robe offers an aspect onto the side garden.
There's also another living area and a separate entry that also opens up the potential for a self-contained apartment - especially when the full extent of other storage options becomes apparent.
This is a home whose inherent surprises will delight, intrigue and inspire. Its overall package is hard to resist when combined with its existing home comforts, space potential, a stunning setting and a prestige location close to schools and shops.
Features
Three bedrooms
Three bathrooms
Three separate living areas
Double garage with storage
Extensive storage options
Contemporary kitchen with Caesar stone benchtops
Integrated Bosch fridge, cappuccino machine and microwave
In-slab floor heating
Ducted gas heating
Ducted air-conditioning
Solar hot water system
14 year feed-in tariff contract (electricity)
Established, easy care garden
Mount Taylor backdrop
Close to schools, shops, cafes and more
Read More119B, a detached, tri-level home, sits on an elevated block, on the high side of the street, with convenient rear access to the walking trails that meander up the towering, local landmark.
This contemporary residence, with hints of the Mediterranean, however, has plenty of attractions of its own that provide a compelling option for the astute buyer.
A driveway, bordered by a rising landscape of low maintenance shrubs and trees leads up to a double garage where terracotta stairs with wrought iron railings guide the visitor to a shaded terrace and entry.
Inside, there's a generous tiled living area, that also houses the dining setting with spectacular views to the top of the mountain.
That leads into a stylish kitchen with a black Caesar stone-topped island bench, white cabinets and stainless steel appliances which open onto the rear terrace.
The master bedroom is located off the living area with views onto Gouger Street. It is highlighted by a generous walk-in robe with extensive hanging space, shelves and drawers. This leads to an ensuite that soothes in neutral tones.
A second bedroom on this level has built-in robes and an aspect onto the back garden. There's also a family bathroom with walk-in shower and a bath.
At this point, the first surprise can be unveiled. A staircase that leads to a rumpus/lounge and study area, two large connected spaces.
Light floods into these areas which are also serviced by heating and cooling ducts.
The two spaces are joined by a corridor. Separately, or together, they present dazzling utilisation choices - rumpus room, hobby room, teenage retreat, self-contained apartment, home office and more. The amount of space has to be seen to be appreciated.
A second surprise awaits on the lower ground level where the garage is located and where a third bedroom with a walk-in robe offers an aspect onto the side garden.
There's also another living area and a separate entry that also opens up the potential for a self-contained apartment - especially when the full extent of other storage options becomes apparent.
This is a home whose inherent surprises will delight, intrigue and inspire. Its overall package is hard to resist when combined with its existing home comforts, space potential, a stunning setting and a prestige location close to schools and shops.
Features
Three bedrooms
Three bathrooms
Three separate living areas
Double garage with storage
Extensive storage options
Contemporary kitchen with Caesar stone benchtops
Integrated Bosch fridge, cappuccino machine and microwave
In-slab floor heating
Ducted gas heating
Ducted air-conditioning
Solar hot water system
14 year feed-in tariff contract (electricity)
Established, easy care garden
Mount Taylor backdrop
Close to schools, shops, cafes and more
Location
Lot 16/119B Gouger Street
Torrens ACT 2607
Details
3
3
2
EER: 2.5
House
Auction Sunday, 19 Feb 10:00 AM On-Site
Gouger Street is acknowledged as one of the best in Torrens and it's little wonder with a looming Mount Taylor providing a majestic backdrop to this winding, hilly and ever-so-leafy neighbourhood.
119B, a detached, tri-level home, sits on an elevated block, on the high side of the street, with convenient rear access to the walking trails that meander up the towering, local landmark.
This contemporary residence, with hints of the Mediterranean, however, has plenty of attractions of its own that provide a compelling option for the astute buyer.
A driveway, bordered by a rising landscape of low maintenance shrubs and trees leads up to a double garage where terracotta stairs with wrought iron railings guide the visitor to a shaded terrace and entry.
Inside, there's a generous tiled living area, that also houses the dining setting with spectacular views to the top of the mountain.
That leads into a stylish kitchen with a black Caesar stone-topped island bench, white cabinets and stainless steel appliances which open onto the rear terrace.
The master bedroom is located off the living area with views onto Gouger Street. It is highlighted by a generous walk-in robe with extensive hanging space, shelves and drawers. This leads to an ensuite that soothes in neutral tones.
A second bedroom on this level has built-in robes and an aspect onto the back garden. There's also a family bathroom with walk-in shower and a bath.
At this point, the first surprise can be unveiled. A staircase that leads to a rumpus/lounge and study area, two large connected spaces.
Light floods into these areas which are also serviced by heating and cooling ducts.
The two spaces are joined by a corridor. Separately, or together, they present dazzling utilisation choices - rumpus room, hobby room, teenage retreat, self-contained apartment, home office and more. The amount of space has to be seen to be appreciated.
A second surprise awaits on the lower ground level where the garage is located and where a third bedroom with a walk-in robe offers an aspect onto the side garden.
There's also another living area and a separate entry that also opens up the potential for a self-contained apartment - especially when the full extent of other storage options becomes apparent.
This is a home whose inherent surprises will delight, intrigue and inspire. Its overall package is hard to resist when combined with its existing home comforts, space potential, a stunning setting and a prestige location close to schools and shops.
Features
Three bedrooms
Three bathrooms
Three separate living areas
Double garage with storage
Extensive storage options
Contemporary kitchen with Caesar stone benchtops
Integrated Bosch fridge, cappuccino machine and microwave
In-slab floor heating
Ducted gas heating
Ducted air-conditioning
Solar hot water system
14 year feed-in tariff contract (electricity)
Established, easy care garden
Mount Taylor backdrop
Close to schools, shops, cafes and more
Read More119B, a detached, tri-level home, sits on an elevated block, on the high side of the street, with convenient rear access to the walking trails that meander up the towering, local landmark.
This contemporary residence, with hints of the Mediterranean, however, has plenty of attractions of its own that provide a compelling option for the astute buyer.
A driveway, bordered by a rising landscape of low maintenance shrubs and trees leads up to a double garage where terracotta stairs with wrought iron railings guide the visitor to a shaded terrace and entry.
Inside, there's a generous tiled living area, that also houses the dining setting with spectacular views to the top of the mountain.
That leads into a stylish kitchen with a black Caesar stone-topped island bench, white cabinets and stainless steel appliances which open onto the rear terrace.
The master bedroom is located off the living area with views onto Gouger Street. It is highlighted by a generous walk-in robe with extensive hanging space, shelves and drawers. This leads to an ensuite that soothes in neutral tones.
A second bedroom on this level has built-in robes and an aspect onto the back garden. There's also a family bathroom with walk-in shower and a bath.
At this point, the first surprise can be unveiled. A staircase that leads to a rumpus/lounge and study area, two large connected spaces.
Light floods into these areas which are also serviced by heating and cooling ducts.
The two spaces are joined by a corridor. Separately, or together, they present dazzling utilisation choices - rumpus room, hobby room, teenage retreat, self-contained apartment, home office and more. The amount of space has to be seen to be appreciated.
A second surprise awaits on the lower ground level where the garage is located and where a third bedroom with a walk-in robe offers an aspect onto the side garden.
There's also another living area and a separate entry that also opens up the potential for a self-contained apartment - especially when the full extent of other storage options becomes apparent.
This is a home whose inherent surprises will delight, intrigue and inspire. Its overall package is hard to resist when combined with its existing home comforts, space potential, a stunning setting and a prestige location close to schools and shops.
Features
Three bedrooms
Three bathrooms
Three separate living areas
Double garage with storage
Extensive storage options
Contemporary kitchen with Caesar stone benchtops
Integrated Bosch fridge, cappuccino machine and microwave
In-slab floor heating
Ducted gas heating
Ducted air-conditioning
Solar hot water system
14 year feed-in tariff contract (electricity)
Established, easy care garden
Mount Taylor backdrop
Close to schools, shops, cafes and more
Inspect
Contact agent


