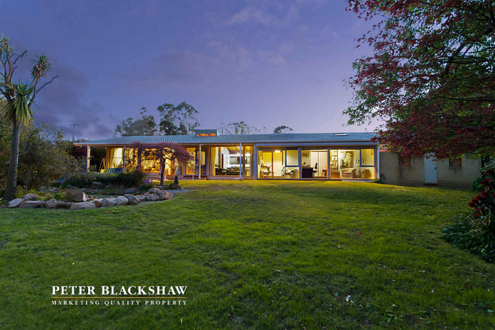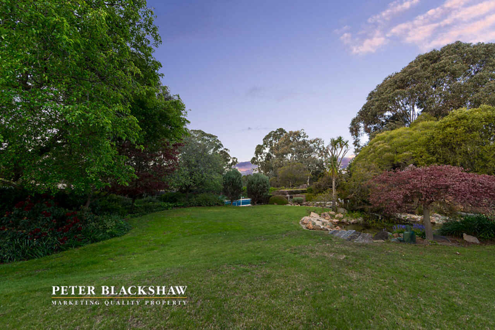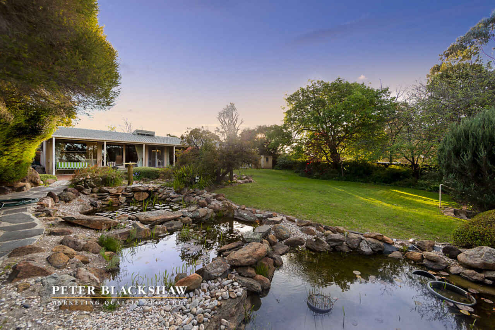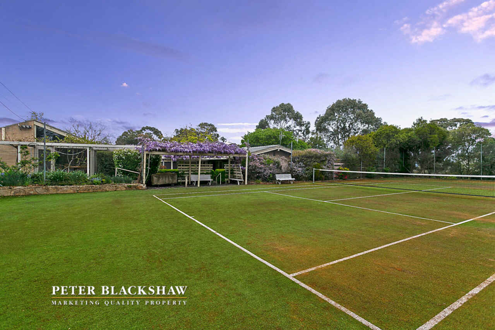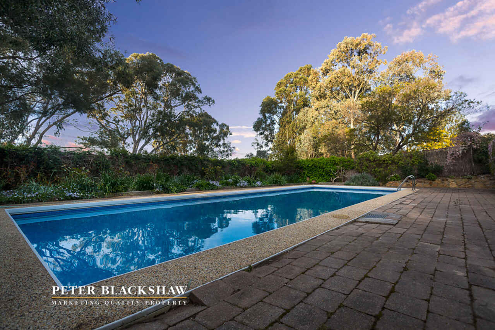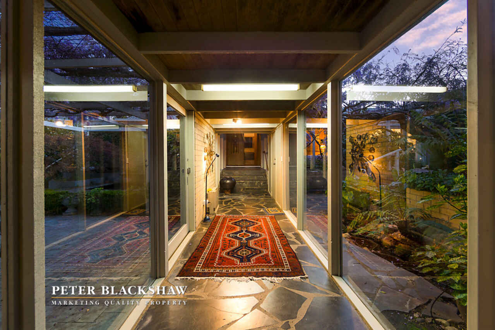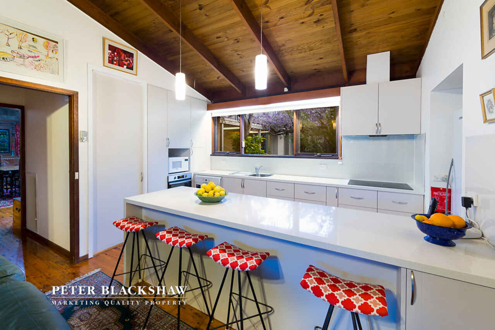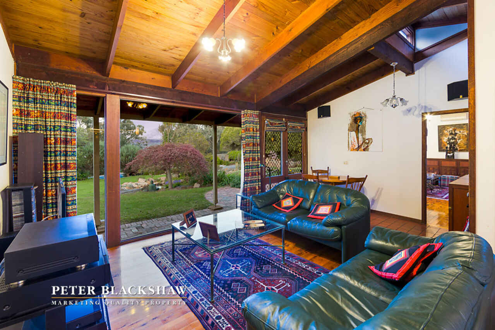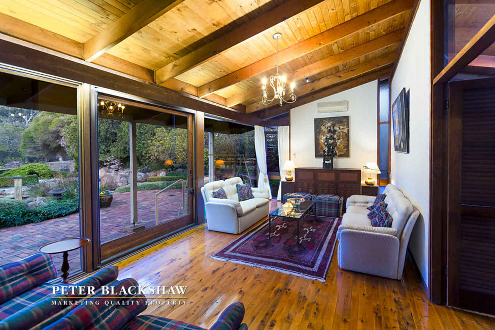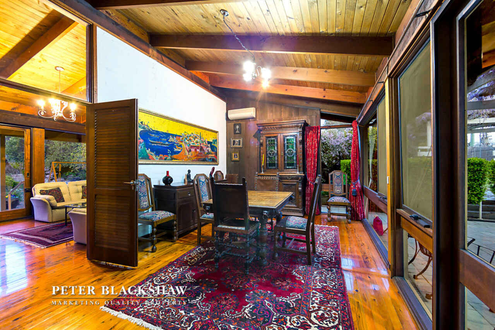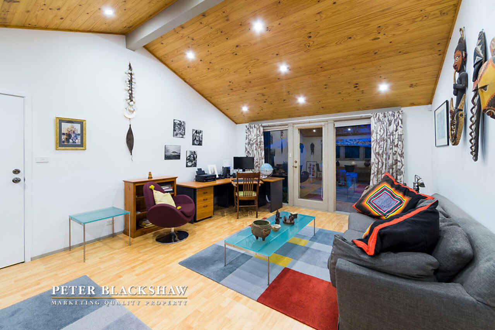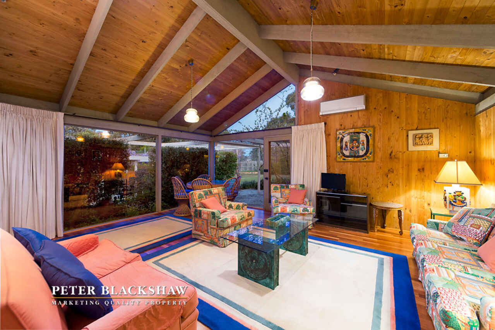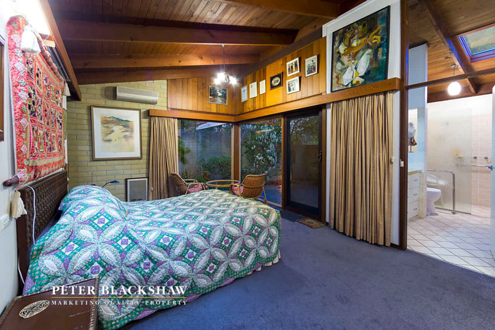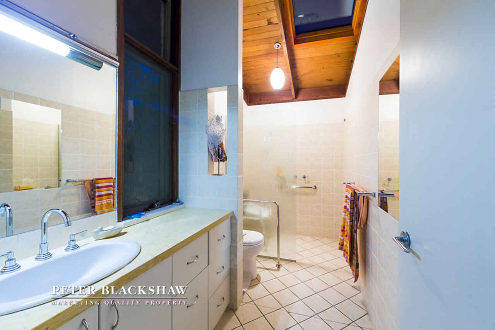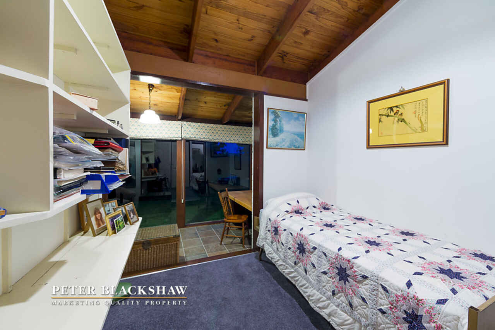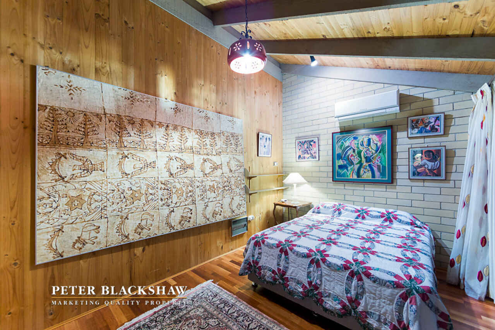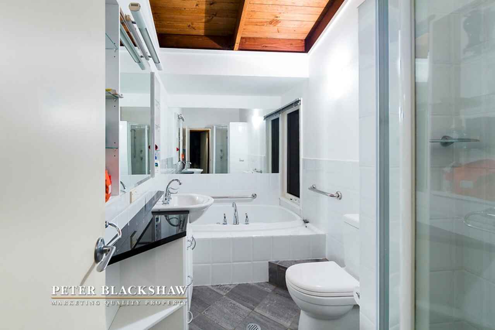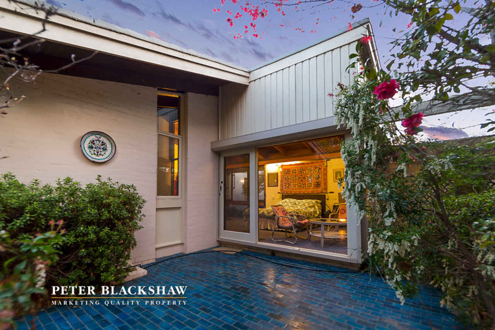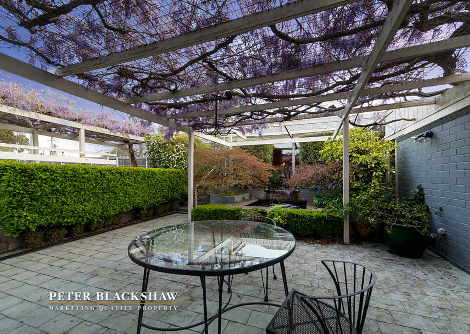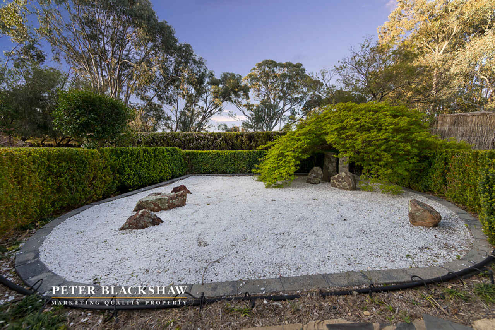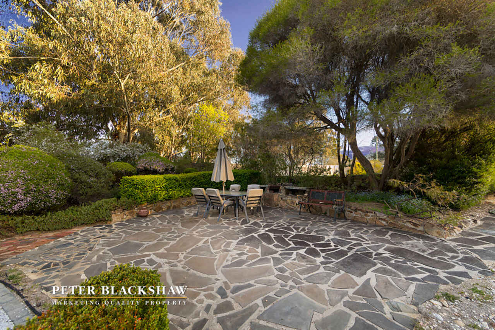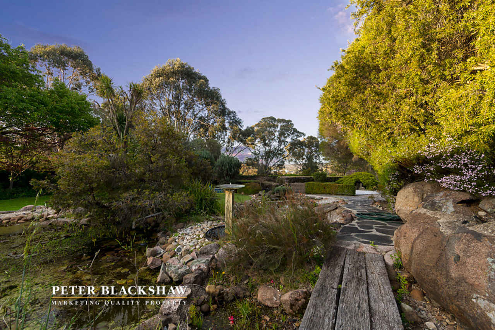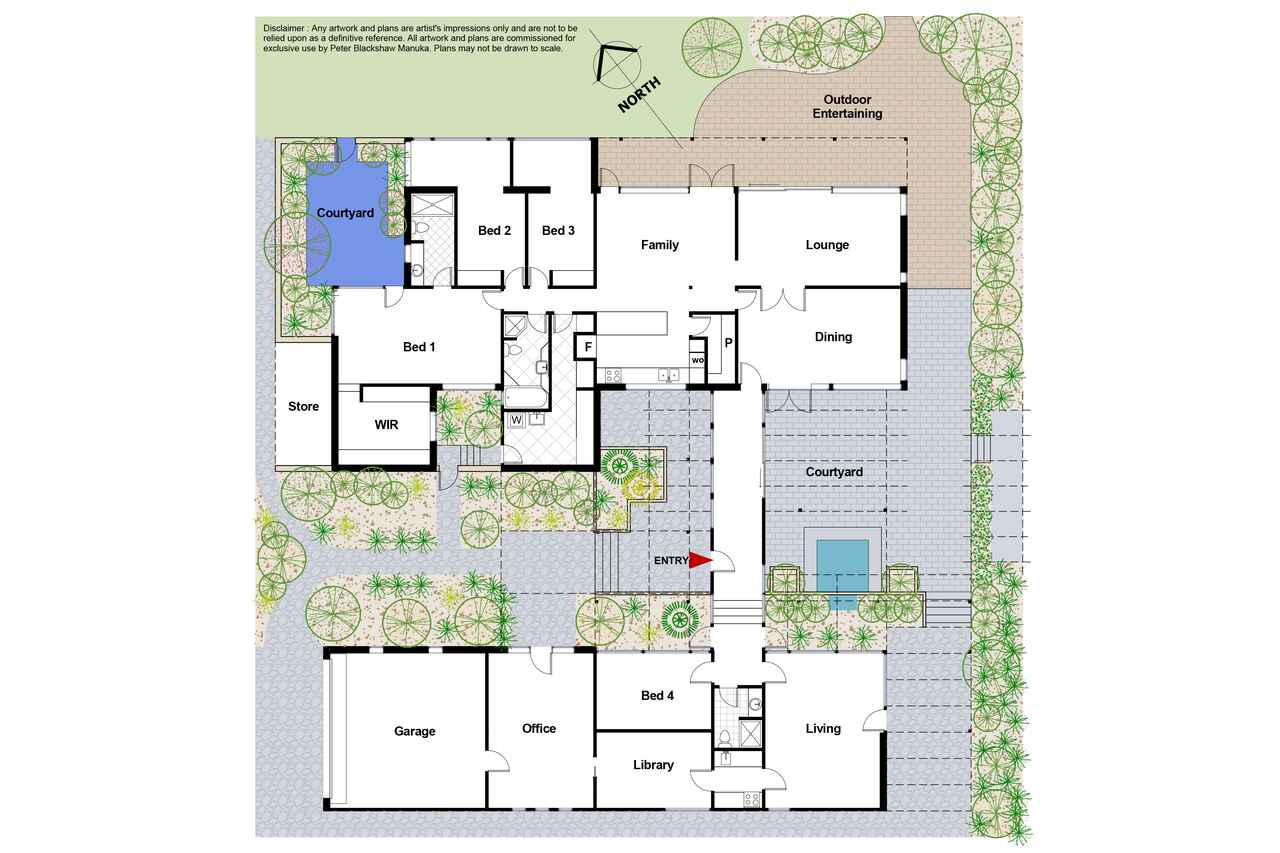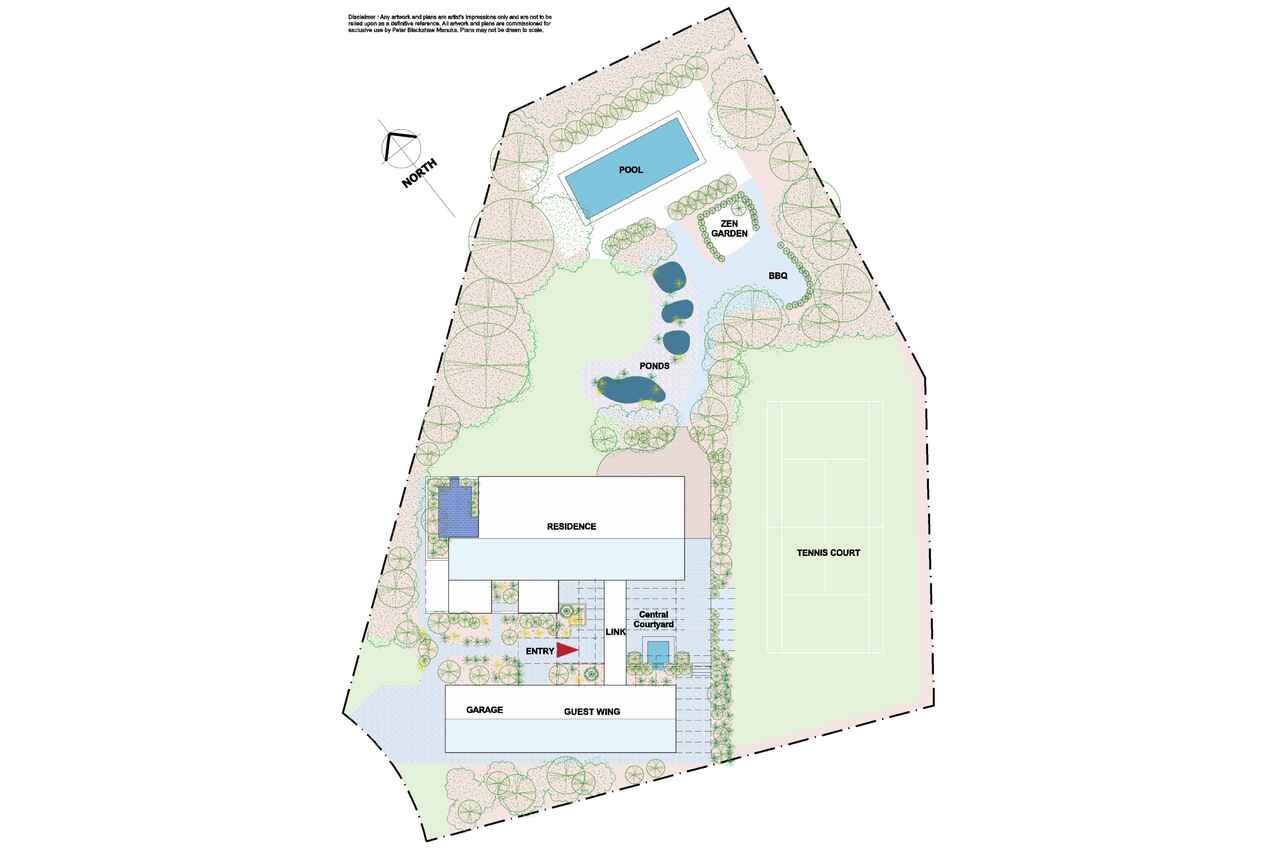Breathtaking garden surrounds
Sold
Location
Lot 16/14 Warren Place
Chifley ACT 2606
Details
4
3
2
EER: 0
House
Auction Saturday, 5 Nov 03:00 PM On-Site
Land area: | 2956 sqm (approx) |
Once upon a time, Chifley was a new suburb, still home to grazing sheep, when a young couple bought a gently sloping 2956m2 block. Since 1966, the owners gradually realised a grand design that has created one of the ACT's most visited homes and gardens. The north-facing block takes in a vista from Mitchell to Red Hill and is only minutes away from Woden.
Visitors are welcomed with the scent of blooming roses and citrus trees upon entry into a glass linkway. The living room with it's large picture windows provide breathtaking vistas of the landscaped grounds while a family room adjoins, served by a modern, central kitchen with scullery.
A passageway leads to two bedrooms with views to the garden. The master bedroom has an ensuite, walk-in robes and access to its own courtyard featuring a Delhi blue patio with Mughal-style ceramic feature wall tiles.
The guest wing contains a spacious living area, bedroom, kitchenette, library and study area. It also houses the home's double garage.
The garden includes full-sized tennis court and a secluded swimming pool and a multitude of carefully planned features. Mature trees include exotics like Manchurian Pear, Chinese Dragon and Japanese Maples.
This home and garden speak evocatively of a 50-year love affair between the owners and nature. It is now ready for a new lease of life, a new energy that will build on this rich heritage and reshape its original vision to the ideals of its new owners.
Features:
- Architect-designed, Pettit and Sevitt
- Four bedrooms (including one in guest wing)
- Master with walk-in robes, ensuite and private courtyard
- Glassed link way connecting main house with guest wing
- Guest wing includes living, kitchenette, bedroom, library and study
Read MoreVisitors are welcomed with the scent of blooming roses and citrus trees upon entry into a glass linkway. The living room with it's large picture windows provide breathtaking vistas of the landscaped grounds while a family room adjoins, served by a modern, central kitchen with scullery.
A passageway leads to two bedrooms with views to the garden. The master bedroom has an ensuite, walk-in robes and access to its own courtyard featuring a Delhi blue patio with Mughal-style ceramic feature wall tiles.
The guest wing contains a spacious living area, bedroom, kitchenette, library and study area. It also houses the home's double garage.
The garden includes full-sized tennis court and a secluded swimming pool and a multitude of carefully planned features. Mature trees include exotics like Manchurian Pear, Chinese Dragon and Japanese Maples.
This home and garden speak evocatively of a 50-year love affair between the owners and nature. It is now ready for a new lease of life, a new energy that will build on this rich heritage and reshape its original vision to the ideals of its new owners.
Features:
- Architect-designed, Pettit and Sevitt
- Four bedrooms (including one in guest wing)
- Master with walk-in robes, ensuite and private courtyard
- Glassed link way connecting main house with guest wing
- Guest wing includes living, kitchenette, bedroom, library and study
Inspect
Contact agent
Listing agent
Once upon a time, Chifley was a new suburb, still home to grazing sheep, when a young couple bought a gently sloping 2956m2 block. Since 1966, the owners gradually realised a grand design that has created one of the ACT's most visited homes and gardens. The north-facing block takes in a vista from Mitchell to Red Hill and is only minutes away from Woden.
Visitors are welcomed with the scent of blooming roses and citrus trees upon entry into a glass linkway. The living room with it's large picture windows provide breathtaking vistas of the landscaped grounds while a family room adjoins, served by a modern, central kitchen with scullery.
A passageway leads to two bedrooms with views to the garden. The master bedroom has an ensuite, walk-in robes and access to its own courtyard featuring a Delhi blue patio with Mughal-style ceramic feature wall tiles.
The guest wing contains a spacious living area, bedroom, kitchenette, library and study area. It also houses the home's double garage.
The garden includes full-sized tennis court and a secluded swimming pool and a multitude of carefully planned features. Mature trees include exotics like Manchurian Pear, Chinese Dragon and Japanese Maples.
This home and garden speak evocatively of a 50-year love affair between the owners and nature. It is now ready for a new lease of life, a new energy that will build on this rich heritage and reshape its original vision to the ideals of its new owners.
Features:
- Architect-designed, Pettit and Sevitt
- Four bedrooms (including one in guest wing)
- Master with walk-in robes, ensuite and private courtyard
- Glassed link way connecting main house with guest wing
- Guest wing includes living, kitchenette, bedroom, library and study
Read MoreVisitors are welcomed with the scent of blooming roses and citrus trees upon entry into a glass linkway. The living room with it's large picture windows provide breathtaking vistas of the landscaped grounds while a family room adjoins, served by a modern, central kitchen with scullery.
A passageway leads to two bedrooms with views to the garden. The master bedroom has an ensuite, walk-in robes and access to its own courtyard featuring a Delhi blue patio with Mughal-style ceramic feature wall tiles.
The guest wing contains a spacious living area, bedroom, kitchenette, library and study area. It also houses the home's double garage.
The garden includes full-sized tennis court and a secluded swimming pool and a multitude of carefully planned features. Mature trees include exotics like Manchurian Pear, Chinese Dragon and Japanese Maples.
This home and garden speak evocatively of a 50-year love affair between the owners and nature. It is now ready for a new lease of life, a new energy that will build on this rich heritage and reshape its original vision to the ideals of its new owners.
Features:
- Architect-designed, Pettit and Sevitt
- Four bedrooms (including one in guest wing)
- Master with walk-in robes, ensuite and private courtyard
- Glassed link way connecting main house with guest wing
- Guest wing includes living, kitchenette, bedroom, library and study
Location
Lot 16/14 Warren Place
Chifley ACT 2606
Details
4
3
2
EER: 0
House
Auction Saturday, 5 Nov 03:00 PM On-Site
Land area: | 2956 sqm (approx) |
Once upon a time, Chifley was a new suburb, still home to grazing sheep, when a young couple bought a gently sloping 2956m2 block. Since 1966, the owners gradually realised a grand design that has created one of the ACT's most visited homes and gardens. The north-facing block takes in a vista from Mitchell to Red Hill and is only minutes away from Woden.
Visitors are welcomed with the scent of blooming roses and citrus trees upon entry into a glass linkway. The living room with it's large picture windows provide breathtaking vistas of the landscaped grounds while a family room adjoins, served by a modern, central kitchen with scullery.
A passageway leads to two bedrooms with views to the garden. The master bedroom has an ensuite, walk-in robes and access to its own courtyard featuring a Delhi blue patio with Mughal-style ceramic feature wall tiles.
The guest wing contains a spacious living area, bedroom, kitchenette, library and study area. It also houses the home's double garage.
The garden includes full-sized tennis court and a secluded swimming pool and a multitude of carefully planned features. Mature trees include exotics like Manchurian Pear, Chinese Dragon and Japanese Maples.
This home and garden speak evocatively of a 50-year love affair between the owners and nature. It is now ready for a new lease of life, a new energy that will build on this rich heritage and reshape its original vision to the ideals of its new owners.
Features:
- Architect-designed, Pettit and Sevitt
- Four bedrooms (including one in guest wing)
- Master with walk-in robes, ensuite and private courtyard
- Glassed link way connecting main house with guest wing
- Guest wing includes living, kitchenette, bedroom, library and study
Read MoreVisitors are welcomed with the scent of blooming roses and citrus trees upon entry into a glass linkway. The living room with it's large picture windows provide breathtaking vistas of the landscaped grounds while a family room adjoins, served by a modern, central kitchen with scullery.
A passageway leads to two bedrooms with views to the garden. The master bedroom has an ensuite, walk-in robes and access to its own courtyard featuring a Delhi blue patio with Mughal-style ceramic feature wall tiles.
The guest wing contains a spacious living area, bedroom, kitchenette, library and study area. It also houses the home's double garage.
The garden includes full-sized tennis court and a secluded swimming pool and a multitude of carefully planned features. Mature trees include exotics like Manchurian Pear, Chinese Dragon and Japanese Maples.
This home and garden speak evocatively of a 50-year love affair between the owners and nature. It is now ready for a new lease of life, a new energy that will build on this rich heritage and reshape its original vision to the ideals of its new owners.
Features:
- Architect-designed, Pettit and Sevitt
- Four bedrooms (including one in guest wing)
- Master with walk-in robes, ensuite and private courtyard
- Glassed link way connecting main house with guest wing
- Guest wing includes living, kitchenette, bedroom, library and study
Inspect
Contact agent


