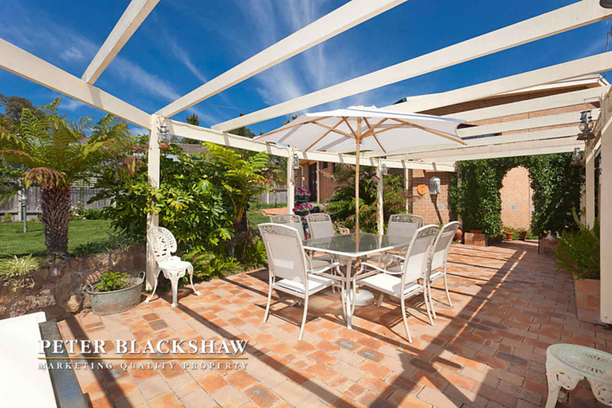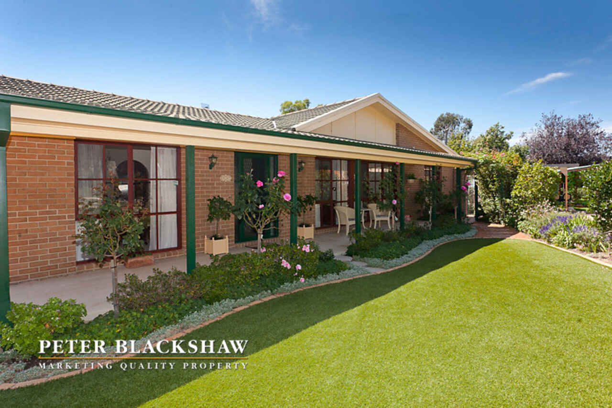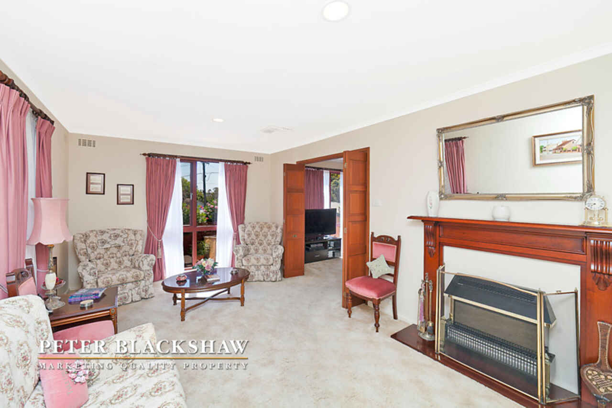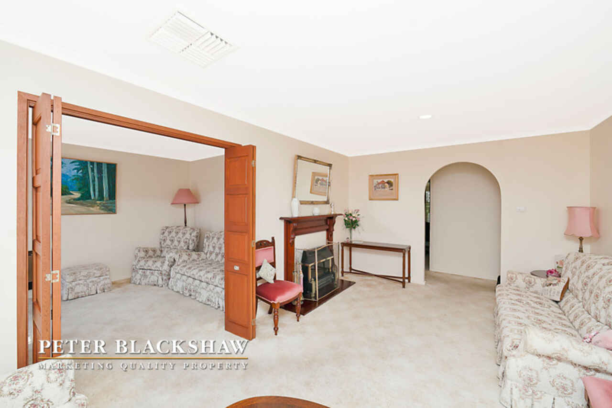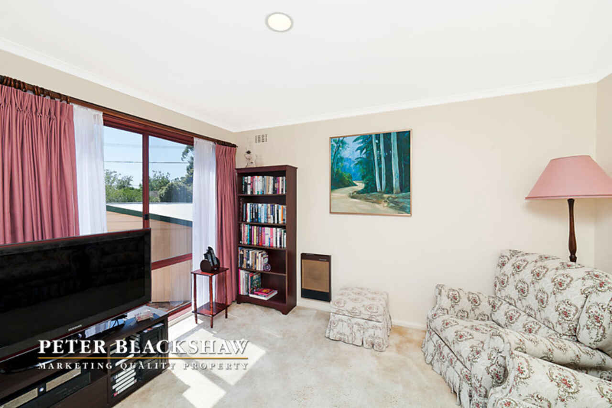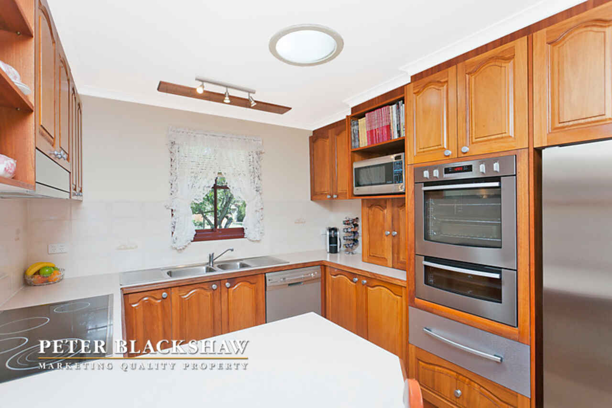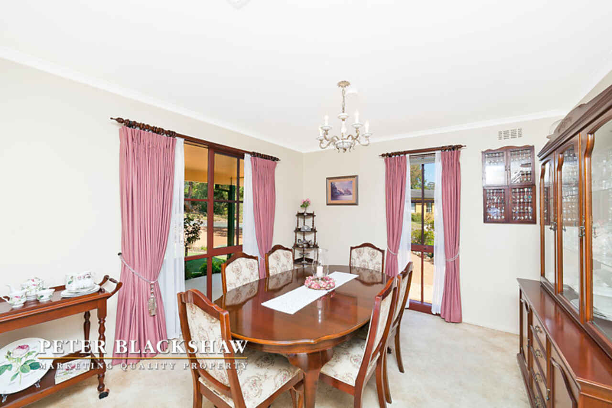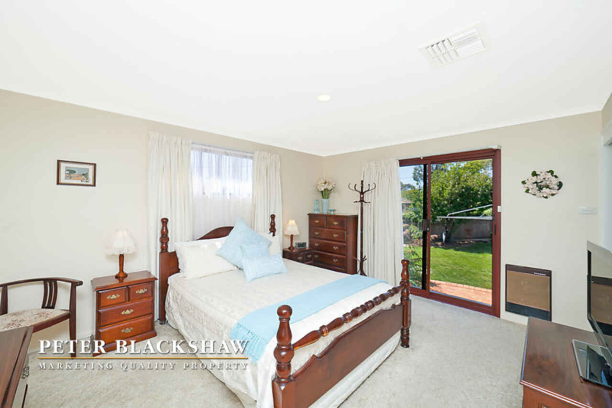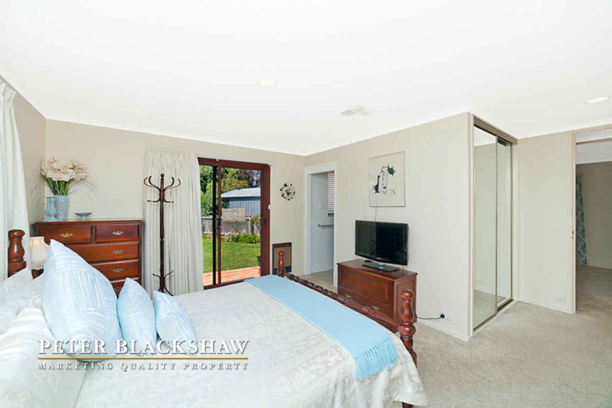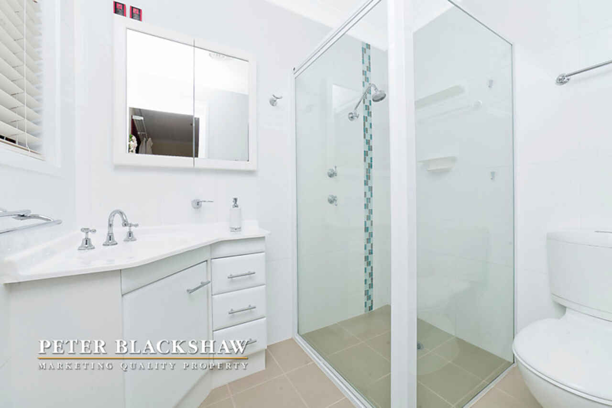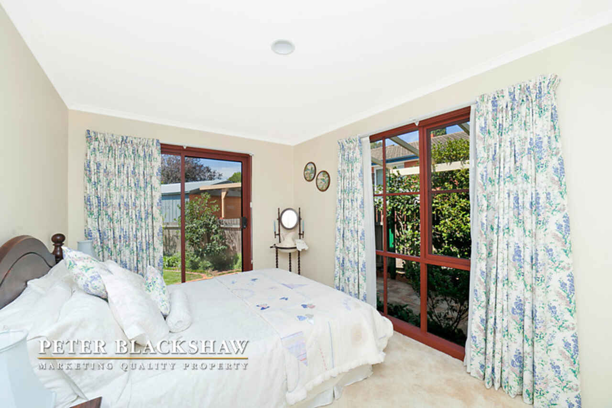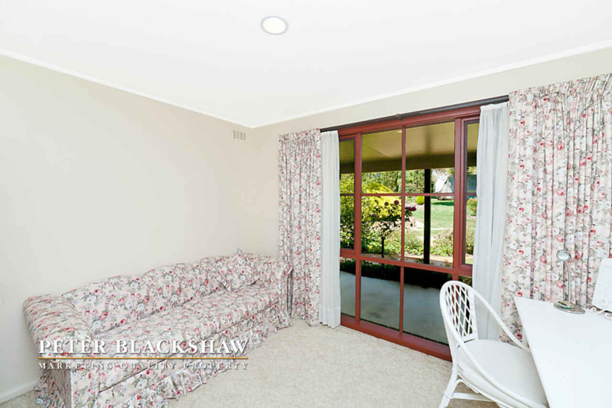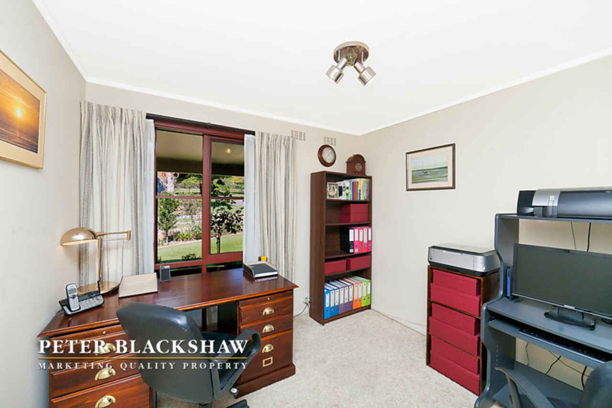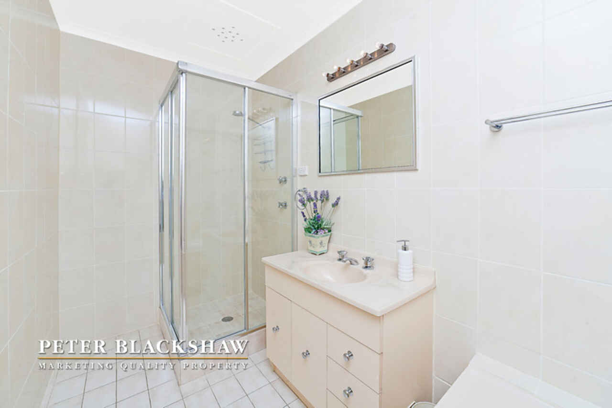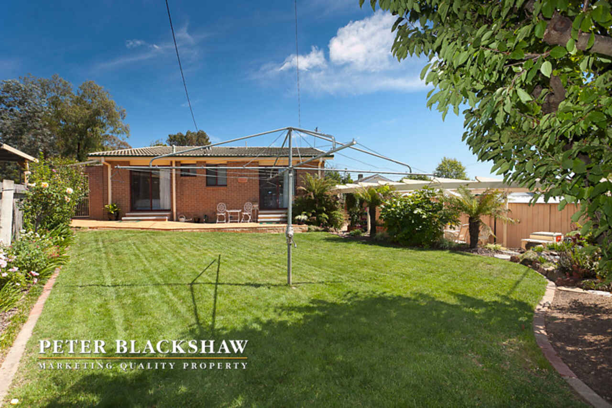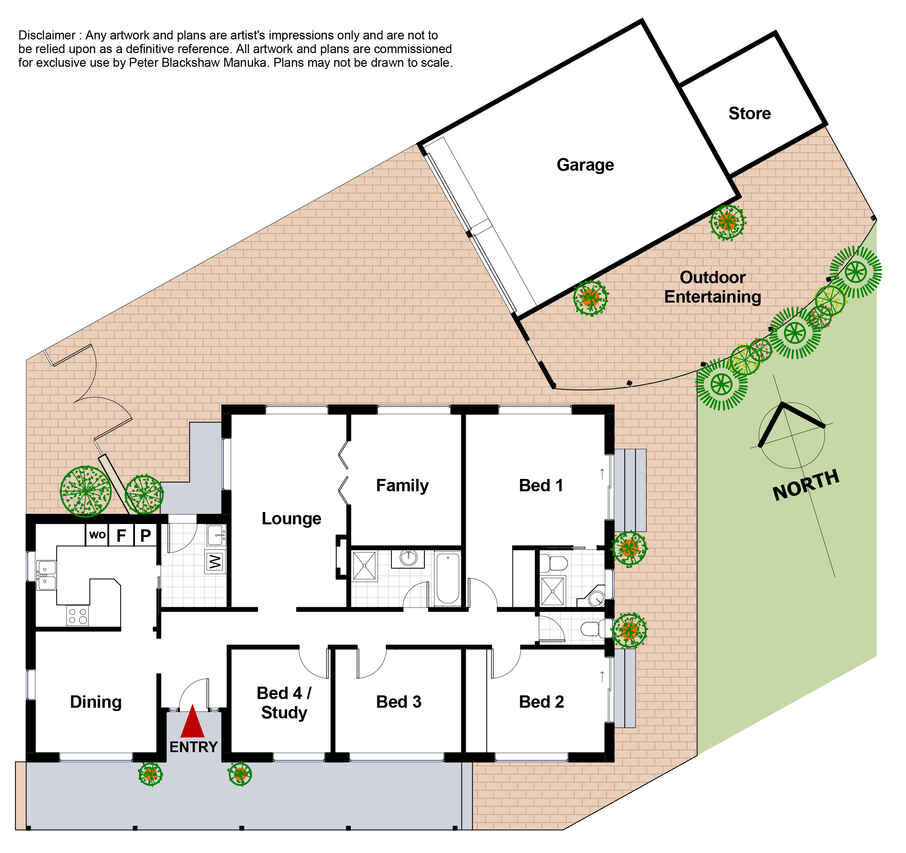1st Time Offered in 48 Years– Owners Moving to Sunshine Coast
Sold
Location
Lot 16/19 Allwood Street
Chifley ACT 2606
Details
4
2
2
EER: 2
House
$649,000
Located in a quiet street sits this generously proportioned 4 bedroom home. The home is positioned within a short stroll of Woden Valley’s best schools, and the Woden and Phillip shopping precinct.
With the big ticket (bathroom, ensuite and kitchen) renovation items already addressed, this home will suit families looking to get into this sought after area. The master is grand in size, features built in robes and is complete with ensuite - it opens directly on to the private rear garden. Bedroom 2 is also large in size, features built ins and also opens to the garden. Bedrooms 3 and 4 are perfect children’s bedrooms or home office.
The living area with separate TV room suits family living and the home also features a formal dining room. With 2 large outdoor entertaining areas the home is ideal for all seasons. The home features both heating and cooling.
- Renovated Blackwood timber kitchen with stainless steel appliances
- Renovated bathroom
- Renovated ensuite
- Master with build in robe and ensuite, opening to rear garden.
- Bedroom 1 and 2 with built in robes
- Large lounge
- Separate TV room or rumpus
- Formal dining
- Individually controlled heating in main living areas
- Ducted evaporative cooling
- Low maintenance and lush garden
- Large paved outdoor entertaining area
- Huge undercover front veranda
Location
- Quiet loop street
- Walking distance to Phillip and Woden Town Centres
- Walking distance to Marist and Phillip College along with Melrose High
- Close to nature reserves
- Close to transport
Read MoreWith the big ticket (bathroom, ensuite and kitchen) renovation items already addressed, this home will suit families looking to get into this sought after area. The master is grand in size, features built in robes and is complete with ensuite - it opens directly on to the private rear garden. Bedroom 2 is also large in size, features built ins and also opens to the garden. Bedrooms 3 and 4 are perfect children’s bedrooms or home office.
The living area with separate TV room suits family living and the home also features a formal dining room. With 2 large outdoor entertaining areas the home is ideal for all seasons. The home features both heating and cooling.
- Renovated Blackwood timber kitchen with stainless steel appliances
- Renovated bathroom
- Renovated ensuite
- Master with build in robe and ensuite, opening to rear garden.
- Bedroom 1 and 2 with built in robes
- Large lounge
- Separate TV room or rumpus
- Formal dining
- Individually controlled heating in main living areas
- Ducted evaporative cooling
- Low maintenance and lush garden
- Large paved outdoor entertaining area
- Huge undercover front veranda
Location
- Quiet loop street
- Walking distance to Phillip and Woden Town Centres
- Walking distance to Marist and Phillip College along with Melrose High
- Close to nature reserves
- Close to transport
Inspect
Contact agent
Listing agents
Located in a quiet street sits this generously proportioned 4 bedroom home. The home is positioned within a short stroll of Woden Valley’s best schools, and the Woden and Phillip shopping precinct.
With the big ticket (bathroom, ensuite and kitchen) renovation items already addressed, this home will suit families looking to get into this sought after area. The master is grand in size, features built in robes and is complete with ensuite - it opens directly on to the private rear garden. Bedroom 2 is also large in size, features built ins and also opens to the garden. Bedrooms 3 and 4 are perfect children’s bedrooms or home office.
The living area with separate TV room suits family living and the home also features a formal dining room. With 2 large outdoor entertaining areas the home is ideal for all seasons. The home features both heating and cooling.
- Renovated Blackwood timber kitchen with stainless steel appliances
- Renovated bathroom
- Renovated ensuite
- Master with build in robe and ensuite, opening to rear garden.
- Bedroom 1 and 2 with built in robes
- Large lounge
- Separate TV room or rumpus
- Formal dining
- Individually controlled heating in main living areas
- Ducted evaporative cooling
- Low maintenance and lush garden
- Large paved outdoor entertaining area
- Huge undercover front veranda
Location
- Quiet loop street
- Walking distance to Phillip and Woden Town Centres
- Walking distance to Marist and Phillip College along with Melrose High
- Close to nature reserves
- Close to transport
Read MoreWith the big ticket (bathroom, ensuite and kitchen) renovation items already addressed, this home will suit families looking to get into this sought after area. The master is grand in size, features built in robes and is complete with ensuite - it opens directly on to the private rear garden. Bedroom 2 is also large in size, features built ins and also opens to the garden. Bedrooms 3 and 4 are perfect children’s bedrooms or home office.
The living area with separate TV room suits family living and the home also features a formal dining room. With 2 large outdoor entertaining areas the home is ideal for all seasons. The home features both heating and cooling.
- Renovated Blackwood timber kitchen with stainless steel appliances
- Renovated bathroom
- Renovated ensuite
- Master with build in robe and ensuite, opening to rear garden.
- Bedroom 1 and 2 with built in robes
- Large lounge
- Separate TV room or rumpus
- Formal dining
- Individually controlled heating in main living areas
- Ducted evaporative cooling
- Low maintenance and lush garden
- Large paved outdoor entertaining area
- Huge undercover front veranda
Location
- Quiet loop street
- Walking distance to Phillip and Woden Town Centres
- Walking distance to Marist and Phillip College along with Melrose High
- Close to nature reserves
- Close to transport
Location
Lot 16/19 Allwood Street
Chifley ACT 2606
Details
4
2
2
EER: 2
House
$649,000
Located in a quiet street sits this generously proportioned 4 bedroom home. The home is positioned within a short stroll of Woden Valley’s best schools, and the Woden and Phillip shopping precinct.
With the big ticket (bathroom, ensuite and kitchen) renovation items already addressed, this home will suit families looking to get into this sought after area. The master is grand in size, features built in robes and is complete with ensuite - it opens directly on to the private rear garden. Bedroom 2 is also large in size, features built ins and also opens to the garden. Bedrooms 3 and 4 are perfect children’s bedrooms or home office.
The living area with separate TV room suits family living and the home also features a formal dining room. With 2 large outdoor entertaining areas the home is ideal for all seasons. The home features both heating and cooling.
- Renovated Blackwood timber kitchen with stainless steel appliances
- Renovated bathroom
- Renovated ensuite
- Master with build in robe and ensuite, opening to rear garden.
- Bedroom 1 and 2 with built in robes
- Large lounge
- Separate TV room or rumpus
- Formal dining
- Individually controlled heating in main living areas
- Ducted evaporative cooling
- Low maintenance and lush garden
- Large paved outdoor entertaining area
- Huge undercover front veranda
Location
- Quiet loop street
- Walking distance to Phillip and Woden Town Centres
- Walking distance to Marist and Phillip College along with Melrose High
- Close to nature reserves
- Close to transport
Read MoreWith the big ticket (bathroom, ensuite and kitchen) renovation items already addressed, this home will suit families looking to get into this sought after area. The master is grand in size, features built in robes and is complete with ensuite - it opens directly on to the private rear garden. Bedroom 2 is also large in size, features built ins and also opens to the garden. Bedrooms 3 and 4 are perfect children’s bedrooms or home office.
The living area with separate TV room suits family living and the home also features a formal dining room. With 2 large outdoor entertaining areas the home is ideal for all seasons. The home features both heating and cooling.
- Renovated Blackwood timber kitchen with stainless steel appliances
- Renovated bathroom
- Renovated ensuite
- Master with build in robe and ensuite, opening to rear garden.
- Bedroom 1 and 2 with built in robes
- Large lounge
- Separate TV room or rumpus
- Formal dining
- Individually controlled heating in main living areas
- Ducted evaporative cooling
- Low maintenance and lush garden
- Large paved outdoor entertaining area
- Huge undercover front veranda
Location
- Quiet loop street
- Walking distance to Phillip and Woden Town Centres
- Walking distance to Marist and Phillip College along with Melrose High
- Close to nature reserves
- Close to transport
Inspect
Contact agent


