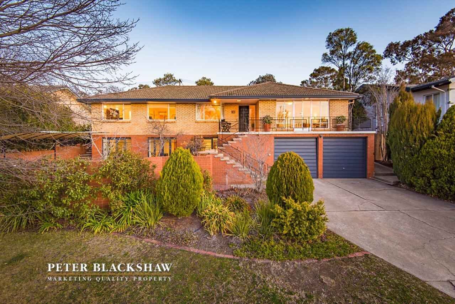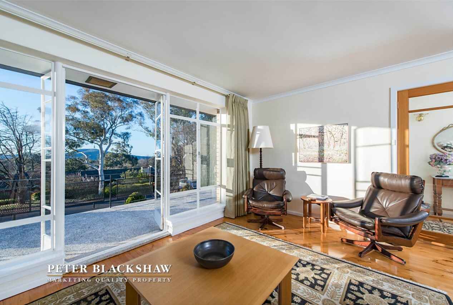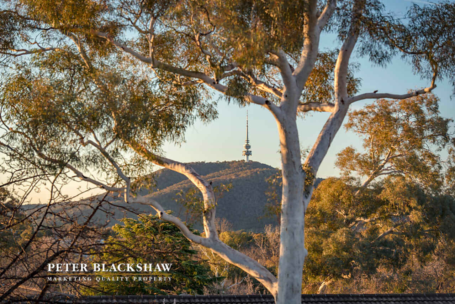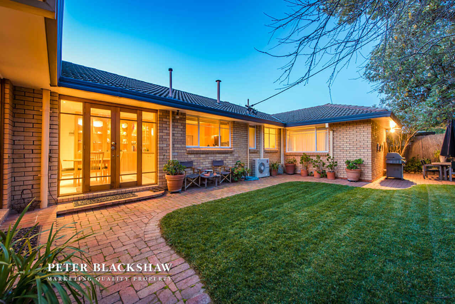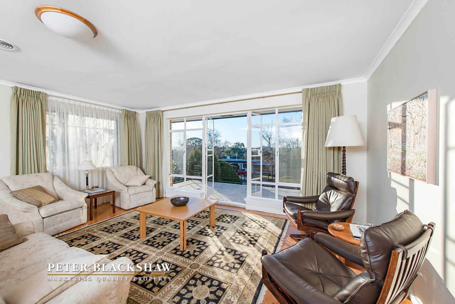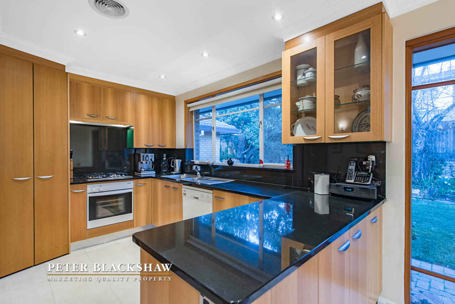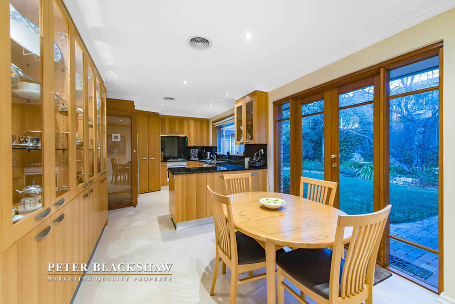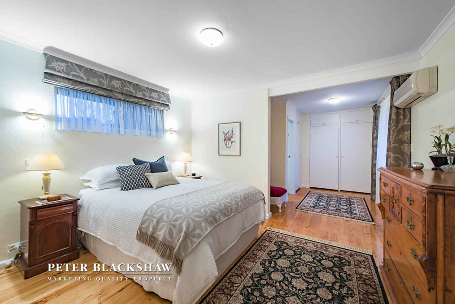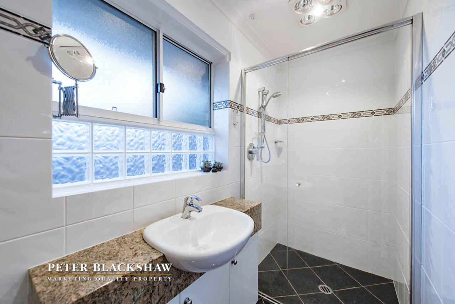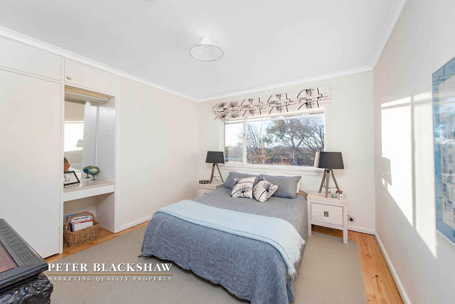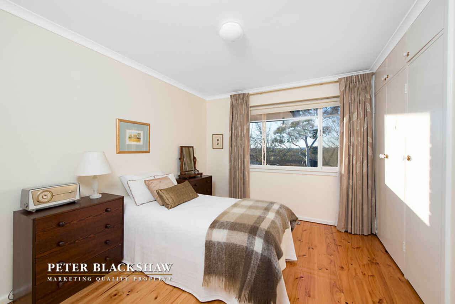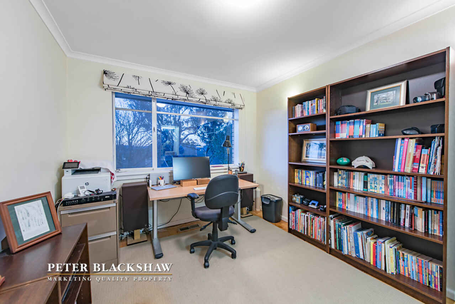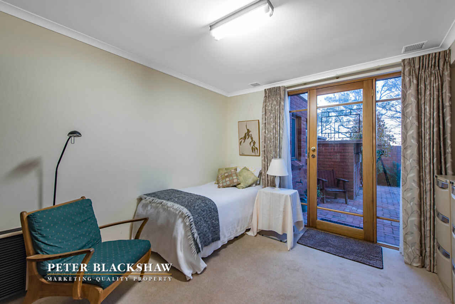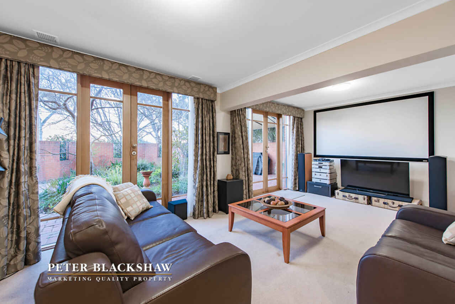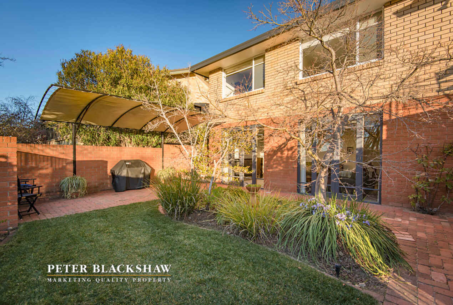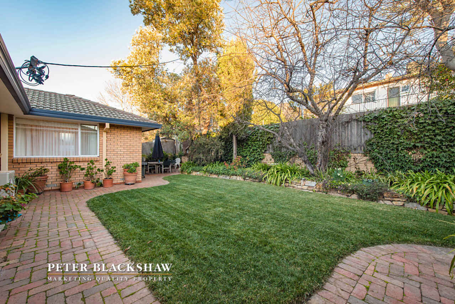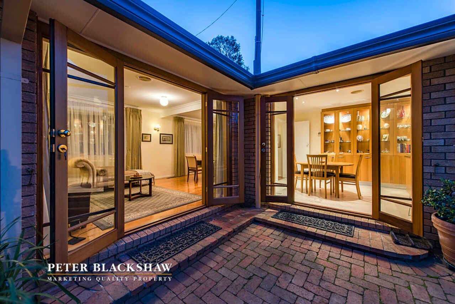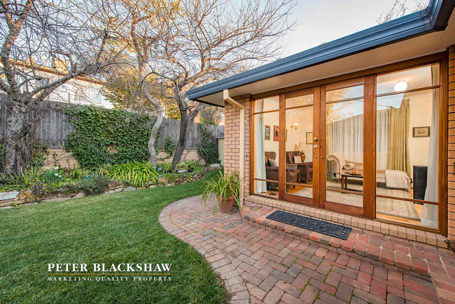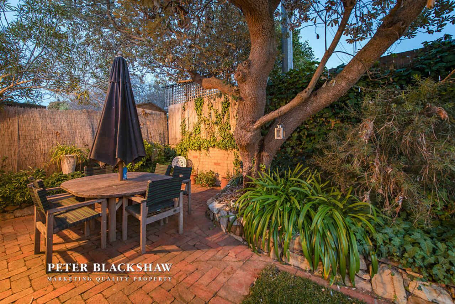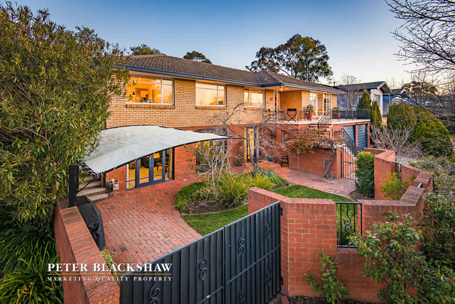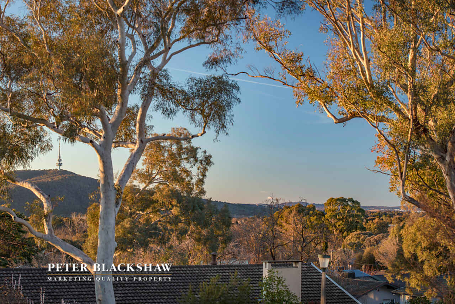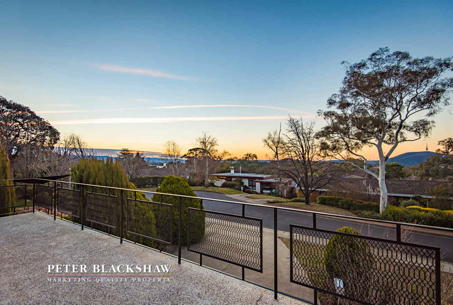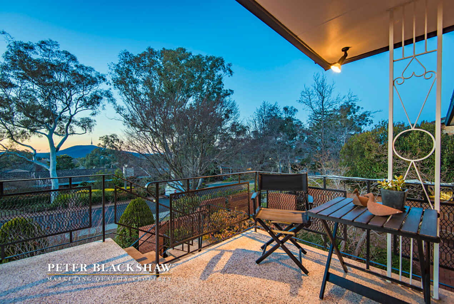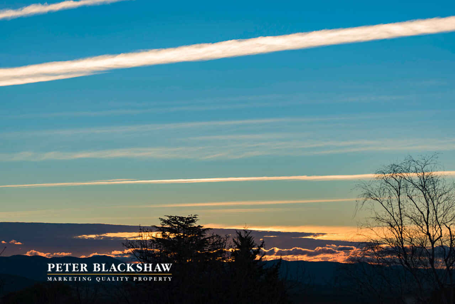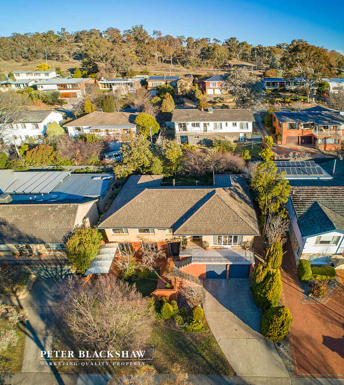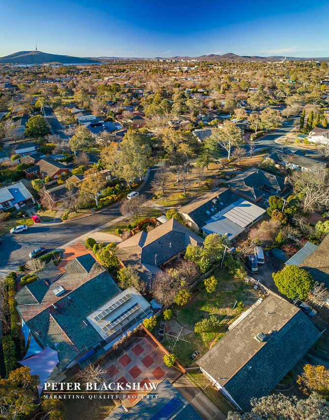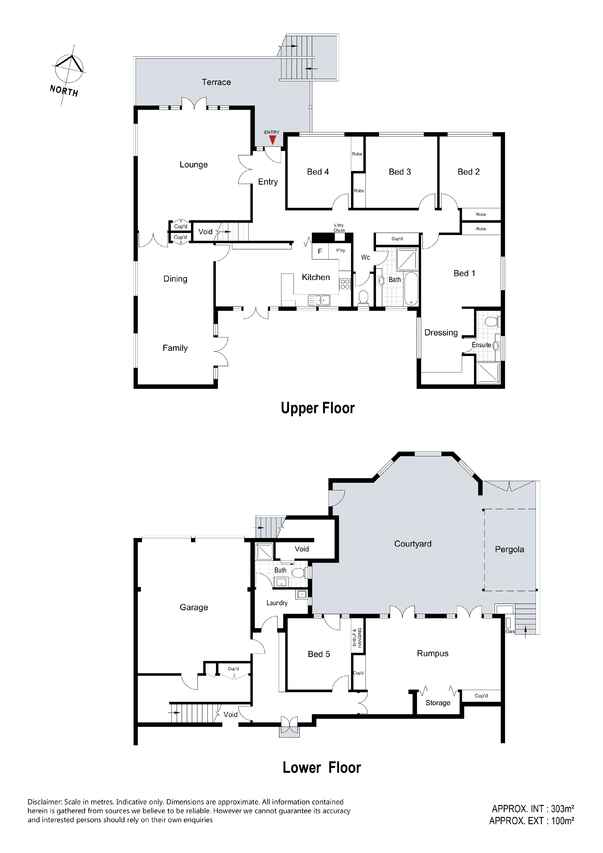Five-star family home with views offers elegant modern living
Sold
Location
Lot 16/36 Norman Place
Deakin ACT 2600
Details
5
3
3
EER: 1.5
House
Auction Saturday, 9 Sep 11:00 AM On-Site
Land area: | 679 sqm (approx) |
Stunning elevated views to Black Mountain with lake glimpses star in this premium five-bedroom, three-bathroom residence that's set on the high side of the street in a peaceful cul-de-sac, ideally located walking distance to quality schools, moments to parks and public transport, and close to sporting grounds, public pool, Red Hill Nature reserve, popular cafes and restaurants.
- North facing home saturated in natural light
- Large lounge with framed view of Black Mountain opens to elevated front terrace to enjoy spectacular sunsets
- Separate open-plan family/dining area, plus enormous downstairs rumpus with courtyard access
- Premium renovated modern kitchen with meals area plus granite bench tops and Miele appliances
- Family-sized main bathroom upstairs with large corner shower, bath and separate toilet
- Huge king-sized master bedroom with dressing room and large renovated ensuite with granite top
- Second, third and fourth bedrooms all with built-in robes; built-in storage in upstairs hall
- Fifth bedroom with external entrance privately located downstairs with third bathroom
- Solar passive features to reduce your energy bills
- Internal cedar and glass doors to living areas
- Ducted gas heating throughout
- Ducted reverse cycle air-conditioning upstairs plus system to master suite
- Laundry chute
- Two hot water systems service the home
- Front and rear courtyards with barbeque area and watering system to easy-care gardens
- Well-equipped internal laundry
- Double lock-up garage with internal access; extra off-street covered parking
Enter via the elevated front terrace and into the upstairs entry foyer. The large lounge with polished timber floor is on your right and showcases sweeping views to Black Mountain and the Arboretum.
The lounge connects to a separate family/dining area that opens to the manicured backyard with lawn and barbeque area, and the adjoining kitchen with meals has undergone a five-star renovation. It features sleek black granite bench tops, Miele appliances, quality cabinetry and striking built-in feature display cabinets with feature lighting.
A wide hallway off the entry foyer connects to the four upstairs bedrooms and family-sized main bathroom. There are built-in robes to the second, third and fourth bedrooms, and the enormous master suite is a standout feature of the home with dressing room and luxury ensuite that features under-floor heating and granite bench-top.
Downstairs, the fifth bedroom with third bathroom and external entry from the front courtyard suits guest accommodation or a renter, and the large carpeted media room also opens to the front courtyard through glass and cedar front French doors and could be converted into a second home for dual occupancy living.
Year round comfort is assured with ducted reverse cycle air-conditioning upstairs and ducted gas heating and throughout.
Also on the lower level is a well-equipped internal laundry and double lock-up garage with internal access. Additional off street covered car parking completes the picture.
Call Linda Lockwood at Peter Blackshaw Manuka on 0411 244 874 to organise your inspection today.
Read More- North facing home saturated in natural light
- Large lounge with framed view of Black Mountain opens to elevated front terrace to enjoy spectacular sunsets
- Separate open-plan family/dining area, plus enormous downstairs rumpus with courtyard access
- Premium renovated modern kitchen with meals area plus granite bench tops and Miele appliances
- Family-sized main bathroom upstairs with large corner shower, bath and separate toilet
- Huge king-sized master bedroom with dressing room and large renovated ensuite with granite top
- Second, third and fourth bedrooms all with built-in robes; built-in storage in upstairs hall
- Fifth bedroom with external entrance privately located downstairs with third bathroom
- Solar passive features to reduce your energy bills
- Internal cedar and glass doors to living areas
- Ducted gas heating throughout
- Ducted reverse cycle air-conditioning upstairs plus system to master suite
- Laundry chute
- Two hot water systems service the home
- Front and rear courtyards with barbeque area and watering system to easy-care gardens
- Well-equipped internal laundry
- Double lock-up garage with internal access; extra off-street covered parking
Enter via the elevated front terrace and into the upstairs entry foyer. The large lounge with polished timber floor is on your right and showcases sweeping views to Black Mountain and the Arboretum.
The lounge connects to a separate family/dining area that opens to the manicured backyard with lawn and barbeque area, and the adjoining kitchen with meals has undergone a five-star renovation. It features sleek black granite bench tops, Miele appliances, quality cabinetry and striking built-in feature display cabinets with feature lighting.
A wide hallway off the entry foyer connects to the four upstairs bedrooms and family-sized main bathroom. There are built-in robes to the second, third and fourth bedrooms, and the enormous master suite is a standout feature of the home with dressing room and luxury ensuite that features under-floor heating and granite bench-top.
Downstairs, the fifth bedroom with third bathroom and external entry from the front courtyard suits guest accommodation or a renter, and the large carpeted media room also opens to the front courtyard through glass and cedar front French doors and could be converted into a second home for dual occupancy living.
Year round comfort is assured with ducted reverse cycle air-conditioning upstairs and ducted gas heating and throughout.
Also on the lower level is a well-equipped internal laundry and double lock-up garage with internal access. Additional off street covered car parking completes the picture.
Call Linda Lockwood at Peter Blackshaw Manuka on 0411 244 874 to organise your inspection today.
Inspect
Contact agent
Listing agent
Stunning elevated views to Black Mountain with lake glimpses star in this premium five-bedroom, three-bathroom residence that's set on the high side of the street in a peaceful cul-de-sac, ideally located walking distance to quality schools, moments to parks and public transport, and close to sporting grounds, public pool, Red Hill Nature reserve, popular cafes and restaurants.
- North facing home saturated in natural light
- Large lounge with framed view of Black Mountain opens to elevated front terrace to enjoy spectacular sunsets
- Separate open-plan family/dining area, plus enormous downstairs rumpus with courtyard access
- Premium renovated modern kitchen with meals area plus granite bench tops and Miele appliances
- Family-sized main bathroom upstairs with large corner shower, bath and separate toilet
- Huge king-sized master bedroom with dressing room and large renovated ensuite with granite top
- Second, third and fourth bedrooms all with built-in robes; built-in storage in upstairs hall
- Fifth bedroom with external entrance privately located downstairs with third bathroom
- Solar passive features to reduce your energy bills
- Internal cedar and glass doors to living areas
- Ducted gas heating throughout
- Ducted reverse cycle air-conditioning upstairs plus system to master suite
- Laundry chute
- Two hot water systems service the home
- Front and rear courtyards with barbeque area and watering system to easy-care gardens
- Well-equipped internal laundry
- Double lock-up garage with internal access; extra off-street covered parking
Enter via the elevated front terrace and into the upstairs entry foyer. The large lounge with polished timber floor is on your right and showcases sweeping views to Black Mountain and the Arboretum.
The lounge connects to a separate family/dining area that opens to the manicured backyard with lawn and barbeque area, and the adjoining kitchen with meals has undergone a five-star renovation. It features sleek black granite bench tops, Miele appliances, quality cabinetry and striking built-in feature display cabinets with feature lighting.
A wide hallway off the entry foyer connects to the four upstairs bedrooms and family-sized main bathroom. There are built-in robes to the second, third and fourth bedrooms, and the enormous master suite is a standout feature of the home with dressing room and luxury ensuite that features under-floor heating and granite bench-top.
Downstairs, the fifth bedroom with third bathroom and external entry from the front courtyard suits guest accommodation or a renter, and the large carpeted media room also opens to the front courtyard through glass and cedar front French doors and could be converted into a second home for dual occupancy living.
Year round comfort is assured with ducted reverse cycle air-conditioning upstairs and ducted gas heating and throughout.
Also on the lower level is a well-equipped internal laundry and double lock-up garage with internal access. Additional off street covered car parking completes the picture.
Call Linda Lockwood at Peter Blackshaw Manuka on 0411 244 874 to organise your inspection today.
Read More- North facing home saturated in natural light
- Large lounge with framed view of Black Mountain opens to elevated front terrace to enjoy spectacular sunsets
- Separate open-plan family/dining area, plus enormous downstairs rumpus with courtyard access
- Premium renovated modern kitchen with meals area plus granite bench tops and Miele appliances
- Family-sized main bathroom upstairs with large corner shower, bath and separate toilet
- Huge king-sized master bedroom with dressing room and large renovated ensuite with granite top
- Second, third and fourth bedrooms all with built-in robes; built-in storage in upstairs hall
- Fifth bedroom with external entrance privately located downstairs with third bathroom
- Solar passive features to reduce your energy bills
- Internal cedar and glass doors to living areas
- Ducted gas heating throughout
- Ducted reverse cycle air-conditioning upstairs plus system to master suite
- Laundry chute
- Two hot water systems service the home
- Front and rear courtyards with barbeque area and watering system to easy-care gardens
- Well-equipped internal laundry
- Double lock-up garage with internal access; extra off-street covered parking
Enter via the elevated front terrace and into the upstairs entry foyer. The large lounge with polished timber floor is on your right and showcases sweeping views to Black Mountain and the Arboretum.
The lounge connects to a separate family/dining area that opens to the manicured backyard with lawn and barbeque area, and the adjoining kitchen with meals has undergone a five-star renovation. It features sleek black granite bench tops, Miele appliances, quality cabinetry and striking built-in feature display cabinets with feature lighting.
A wide hallway off the entry foyer connects to the four upstairs bedrooms and family-sized main bathroom. There are built-in robes to the second, third and fourth bedrooms, and the enormous master suite is a standout feature of the home with dressing room and luxury ensuite that features under-floor heating and granite bench-top.
Downstairs, the fifth bedroom with third bathroom and external entry from the front courtyard suits guest accommodation or a renter, and the large carpeted media room also opens to the front courtyard through glass and cedar front French doors and could be converted into a second home for dual occupancy living.
Year round comfort is assured with ducted reverse cycle air-conditioning upstairs and ducted gas heating and throughout.
Also on the lower level is a well-equipped internal laundry and double lock-up garage with internal access. Additional off street covered car parking completes the picture.
Call Linda Lockwood at Peter Blackshaw Manuka on 0411 244 874 to organise your inspection today.
Location
Lot 16/36 Norman Place
Deakin ACT 2600
Details
5
3
3
EER: 1.5
House
Auction Saturday, 9 Sep 11:00 AM On-Site
Land area: | 679 sqm (approx) |
Stunning elevated views to Black Mountain with lake glimpses star in this premium five-bedroom, three-bathroom residence that's set on the high side of the street in a peaceful cul-de-sac, ideally located walking distance to quality schools, moments to parks and public transport, and close to sporting grounds, public pool, Red Hill Nature reserve, popular cafes and restaurants.
- North facing home saturated in natural light
- Large lounge with framed view of Black Mountain opens to elevated front terrace to enjoy spectacular sunsets
- Separate open-plan family/dining area, plus enormous downstairs rumpus with courtyard access
- Premium renovated modern kitchen with meals area plus granite bench tops and Miele appliances
- Family-sized main bathroom upstairs with large corner shower, bath and separate toilet
- Huge king-sized master bedroom with dressing room and large renovated ensuite with granite top
- Second, third and fourth bedrooms all with built-in robes; built-in storage in upstairs hall
- Fifth bedroom with external entrance privately located downstairs with third bathroom
- Solar passive features to reduce your energy bills
- Internal cedar and glass doors to living areas
- Ducted gas heating throughout
- Ducted reverse cycle air-conditioning upstairs plus system to master suite
- Laundry chute
- Two hot water systems service the home
- Front and rear courtyards with barbeque area and watering system to easy-care gardens
- Well-equipped internal laundry
- Double lock-up garage with internal access; extra off-street covered parking
Enter via the elevated front terrace and into the upstairs entry foyer. The large lounge with polished timber floor is on your right and showcases sweeping views to Black Mountain and the Arboretum.
The lounge connects to a separate family/dining area that opens to the manicured backyard with lawn and barbeque area, and the adjoining kitchen with meals has undergone a five-star renovation. It features sleek black granite bench tops, Miele appliances, quality cabinetry and striking built-in feature display cabinets with feature lighting.
A wide hallway off the entry foyer connects to the four upstairs bedrooms and family-sized main bathroom. There are built-in robes to the second, third and fourth bedrooms, and the enormous master suite is a standout feature of the home with dressing room and luxury ensuite that features under-floor heating and granite bench-top.
Downstairs, the fifth bedroom with third bathroom and external entry from the front courtyard suits guest accommodation or a renter, and the large carpeted media room also opens to the front courtyard through glass and cedar front French doors and could be converted into a second home for dual occupancy living.
Year round comfort is assured with ducted reverse cycle air-conditioning upstairs and ducted gas heating and throughout.
Also on the lower level is a well-equipped internal laundry and double lock-up garage with internal access. Additional off street covered car parking completes the picture.
Call Linda Lockwood at Peter Blackshaw Manuka on 0411 244 874 to organise your inspection today.
Read More- North facing home saturated in natural light
- Large lounge with framed view of Black Mountain opens to elevated front terrace to enjoy spectacular sunsets
- Separate open-plan family/dining area, plus enormous downstairs rumpus with courtyard access
- Premium renovated modern kitchen with meals area plus granite bench tops and Miele appliances
- Family-sized main bathroom upstairs with large corner shower, bath and separate toilet
- Huge king-sized master bedroom with dressing room and large renovated ensuite with granite top
- Second, third and fourth bedrooms all with built-in robes; built-in storage in upstairs hall
- Fifth bedroom with external entrance privately located downstairs with third bathroom
- Solar passive features to reduce your energy bills
- Internal cedar and glass doors to living areas
- Ducted gas heating throughout
- Ducted reverse cycle air-conditioning upstairs plus system to master suite
- Laundry chute
- Two hot water systems service the home
- Front and rear courtyards with barbeque area and watering system to easy-care gardens
- Well-equipped internal laundry
- Double lock-up garage with internal access; extra off-street covered parking
Enter via the elevated front terrace and into the upstairs entry foyer. The large lounge with polished timber floor is on your right and showcases sweeping views to Black Mountain and the Arboretum.
The lounge connects to a separate family/dining area that opens to the manicured backyard with lawn and barbeque area, and the adjoining kitchen with meals has undergone a five-star renovation. It features sleek black granite bench tops, Miele appliances, quality cabinetry and striking built-in feature display cabinets with feature lighting.
A wide hallway off the entry foyer connects to the four upstairs bedrooms and family-sized main bathroom. There are built-in robes to the second, third and fourth bedrooms, and the enormous master suite is a standout feature of the home with dressing room and luxury ensuite that features under-floor heating and granite bench-top.
Downstairs, the fifth bedroom with third bathroom and external entry from the front courtyard suits guest accommodation or a renter, and the large carpeted media room also opens to the front courtyard through glass and cedar front French doors and could be converted into a second home for dual occupancy living.
Year round comfort is assured with ducted reverse cycle air-conditioning upstairs and ducted gas heating and throughout.
Also on the lower level is a well-equipped internal laundry and double lock-up garage with internal access. Additional off street covered car parking completes the picture.
Call Linda Lockwood at Peter Blackshaw Manuka on 0411 244 874 to organise your inspection today.
Inspect
Contact agent


