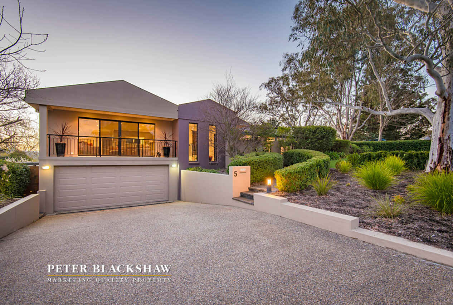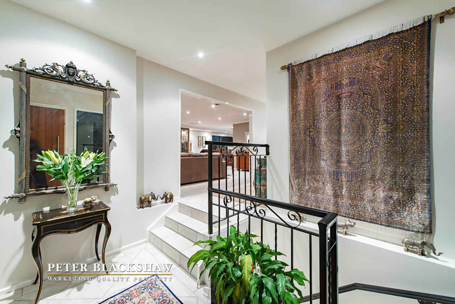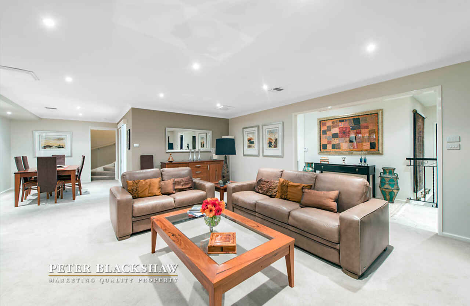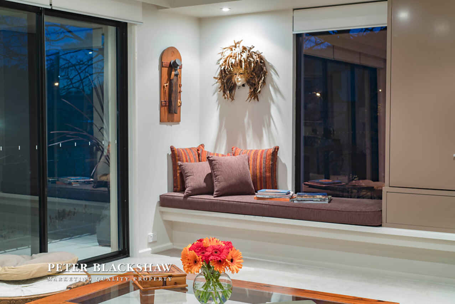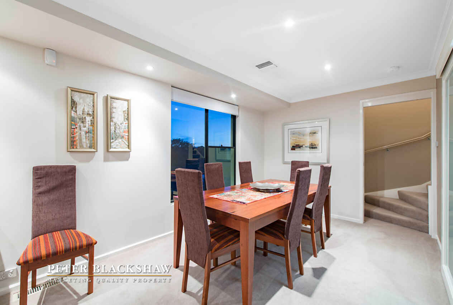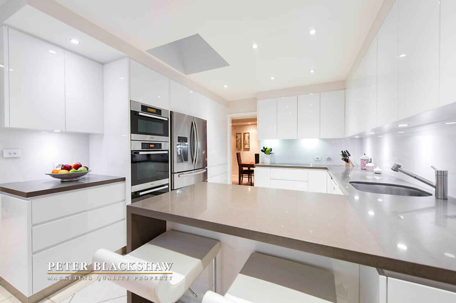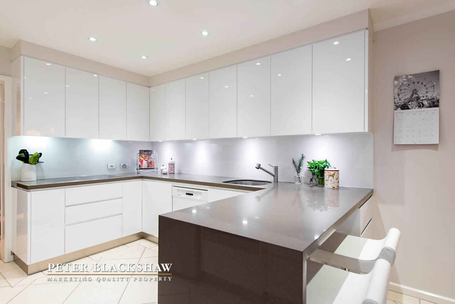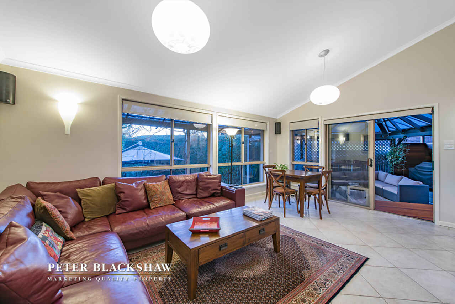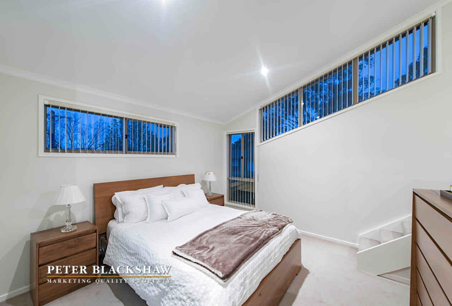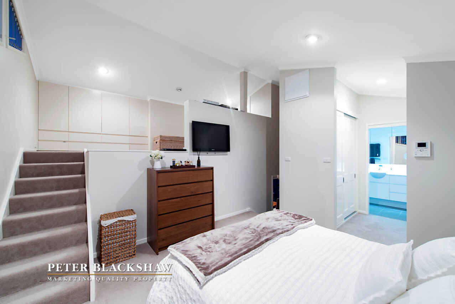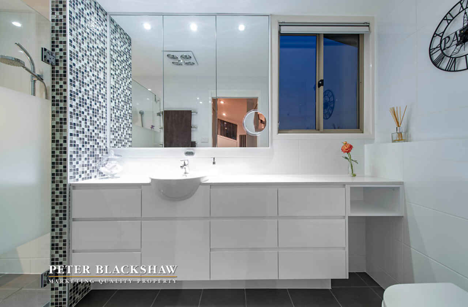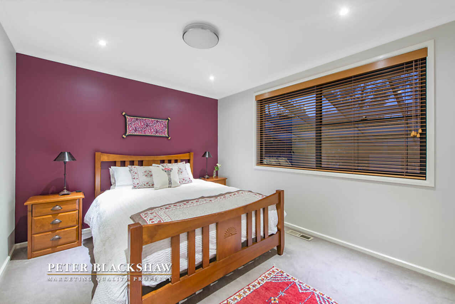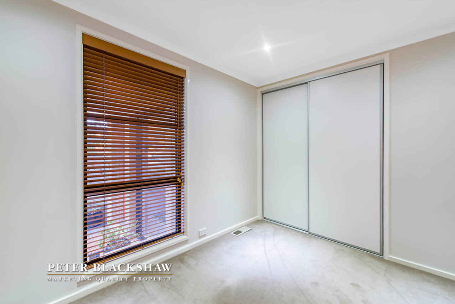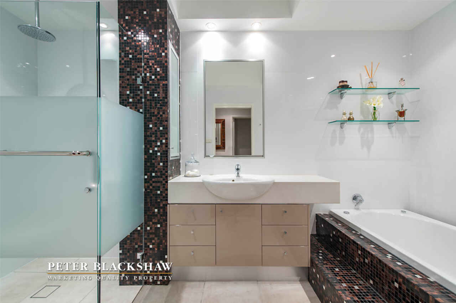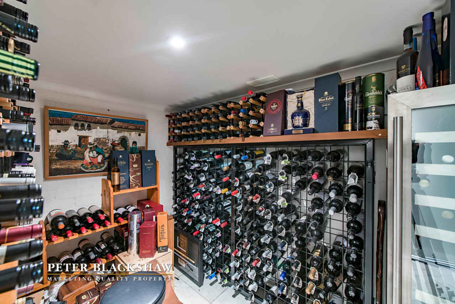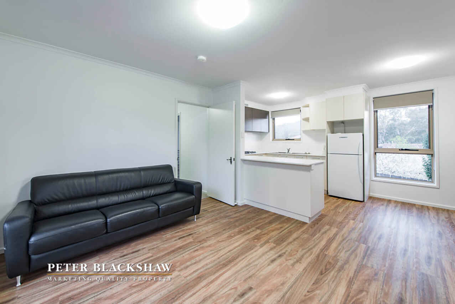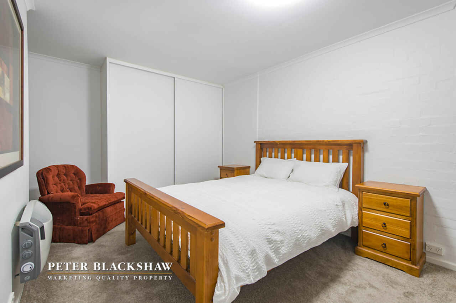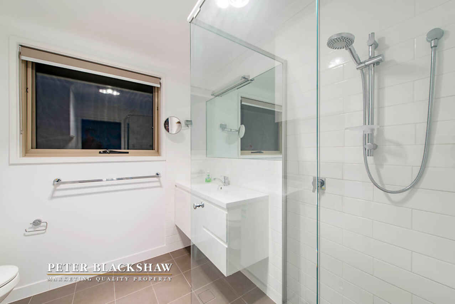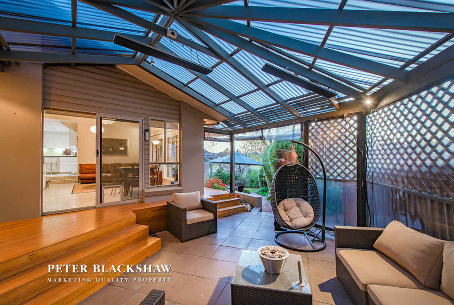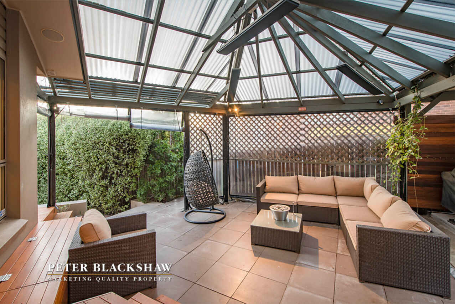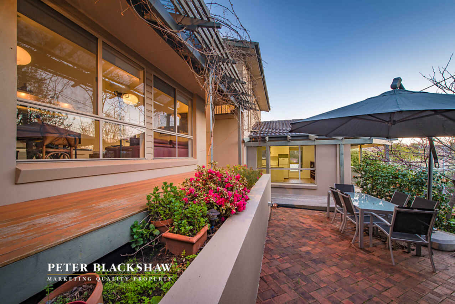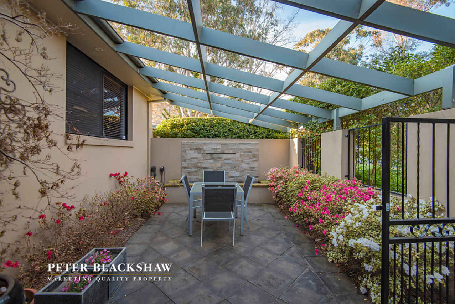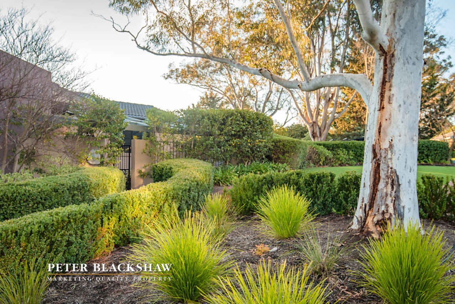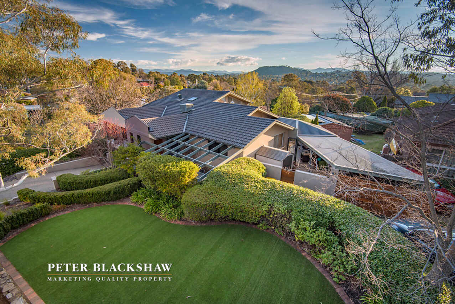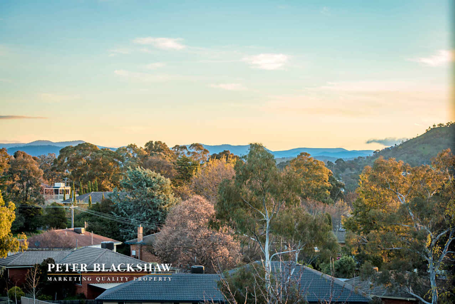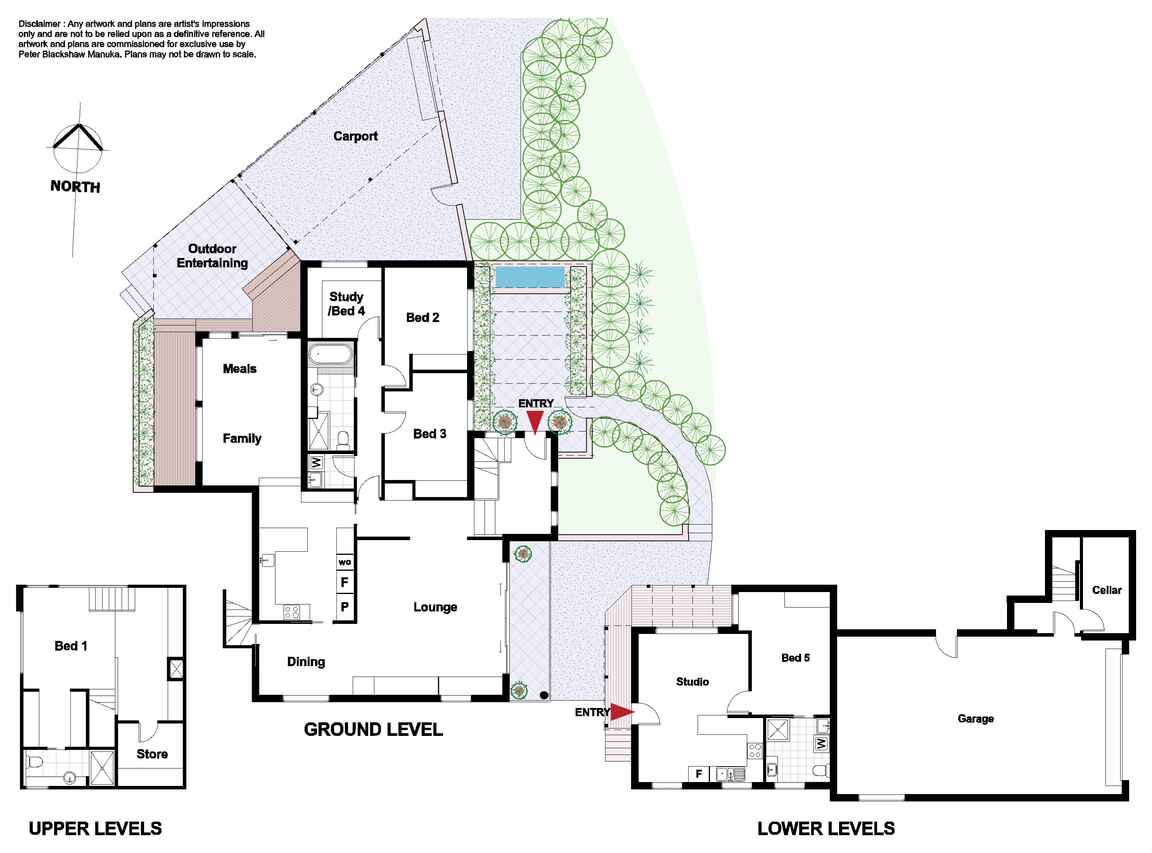Deluxe family home with superb apartment
Sold
Location
Lot 16/5 Gamor Street
Waramanga ACT 2611
Details
5
3
3
EER: 1.5
House
Auction Saturday, 15 Oct 03:00 PM On-Site
Land area: | 779 sqm (approx) |
If kerb appeal sells a home, then potential buyers will have made their decision well before they reach the front door of this luxury home in a quiet, elevated Waramanga street. The facade presents classic, contemporary lines behind a soothing, neutral render that reinforces the attention to detail that has gone into every aspect of this home over 28 years. It has benefited from the owner's extensive experience in the building industry that has ensured seamless renovations have led toward this final vision of quality home living.____The home nestles behind a manicured front garden, highlighted by a majestic gum tree and neatly clipped box hedges that lead to an iron gate. A visitor is then received into a beautiful walled front courtyard with echoes of a French terrace - the perfect spot for morning coffee. Inside, a generous living area has access to a front balcony and views of Mount Taylor. There’s plenty of room to relax on comfy couches with family and friends while a sun-warmed window bench provides an ideal reading nook. The living area flows into a formal dining room with plenty of space for entertaining. A central kitchen is highlighted by clean, sleek lines and stainless steel appliances. A skylight ensures a flood of natural light. A spacious family room adjoins with a beautiful aspect onto the garden while a nearby passageway leads to three roomy bedrooms with built-ins, a family bathroom and a laundry. The very private master suite is accessed by stairs that lead to a retreat of generous dimensions. The light-filled room features walk-through robes and a luxury ensuite that will delight. There’s a mezzanine space and substantial under roof storage.____A final surprise is contained in the landscaped rear garden that leads to a self-contained apartment with separate access through a leafy fern garden that runs down the side of the property. The fully renovated apartment is appointed to a high level of specification and includes living, dining and kitchen areas, a roomy bedroom and a bathroom/laundry. It offers a wide range of possibilities including a work-from-home, a teenage retreat, guest accommodation and rental opportunities.____A double garage under the home houses a wine cellar and a generous space for a workshop or more storage. Further car parking is located on the other side of the property. This is a quality home with timeless appeal that offers the very latest in contemporary home living. The generous proportions of rooms and the creative utilisation of space ensure that a family has room to grow and that entertaining will be a hallmark of its new owners' experience. The bonus and potential of a self-contained apartment presents this home as an unrivalled opportunity.____Features:__Ducted gas heating with evaporative cooling__Newly renovated kitchen, bathroom and ensuite __Under floor heating in bathrooms__One bedroom apartment with generous living area__(separately metered gas and electricity)__Security system__Remote control blinds in the lounge, dining and family room__Extra large lounge room__6mx4m storeroom plus wine cellar__Three metre ceilings to entry off the private courtyard __Low maintenance gardens __Car accommodation for three__Ample off street parking
Read MoreInspect
Contact agent
Listing agent
If kerb appeal sells a home, then potential buyers will have made their decision well before they reach the front door of this luxury home in a quiet, elevated Waramanga street. The facade presents classic, contemporary lines behind a soothing, neutral render that reinforces the attention to detail that has gone into every aspect of this home over 28 years. It has benefited from the owner's extensive experience in the building industry that has ensured seamless renovations have led toward this final vision of quality home living.____The home nestles behind a manicured front garden, highlighted by a majestic gum tree and neatly clipped box hedges that lead to an iron gate. A visitor is then received into a beautiful walled front courtyard with echoes of a French terrace - the perfect spot for morning coffee. Inside, a generous living area has access to a front balcony and views of Mount Taylor. There’s plenty of room to relax on comfy couches with family and friends while a sun-warmed window bench provides an ideal reading nook. The living area flows into a formal dining room with plenty of space for entertaining. A central kitchen is highlighted by clean, sleek lines and stainless steel appliances. A skylight ensures a flood of natural light. A spacious family room adjoins with a beautiful aspect onto the garden while a nearby passageway leads to three roomy bedrooms with built-ins, a family bathroom and a laundry. The very private master suite is accessed by stairs that lead to a retreat of generous dimensions. The light-filled room features walk-through robes and a luxury ensuite that will delight. There’s a mezzanine space and substantial under roof storage.____A final surprise is contained in the landscaped rear garden that leads to a self-contained apartment with separate access through a leafy fern garden that runs down the side of the property. The fully renovated apartment is appointed to a high level of specification and includes living, dining and kitchen areas, a roomy bedroom and a bathroom/laundry. It offers a wide range of possibilities including a work-from-home, a teenage retreat, guest accommodation and rental opportunities.____A double garage under the home houses a wine cellar and a generous space for a workshop or more storage. Further car parking is located on the other side of the property. This is a quality home with timeless appeal that offers the very latest in contemporary home living. The generous proportions of rooms and the creative utilisation of space ensure that a family has room to grow and that entertaining will be a hallmark of its new owners' experience. The bonus and potential of a self-contained apartment presents this home as an unrivalled opportunity.____Features:__Ducted gas heating with evaporative cooling__Newly renovated kitchen, bathroom and ensuite __Under floor heating in bathrooms__One bedroom apartment with generous living area__(separately metered gas and electricity)__Security system__Remote control blinds in the lounge, dining and family room__Extra large lounge room__6mx4m storeroom plus wine cellar__Three metre ceilings to entry off the private courtyard __Low maintenance gardens __Car accommodation for three__Ample off street parking
Read MoreLocation
Lot 16/5 Gamor Street
Waramanga ACT 2611
Details
5
3
3
EER: 1.5
House
Auction Saturday, 15 Oct 03:00 PM On-Site
Land area: | 779 sqm (approx) |
If kerb appeal sells a home, then potential buyers will have made their decision well before they reach the front door of this luxury home in a quiet, elevated Waramanga street. The facade presents classic, contemporary lines behind a soothing, neutral render that reinforces the attention to detail that has gone into every aspect of this home over 28 years. It has benefited from the owner's extensive experience in the building industry that has ensured seamless renovations have led toward this final vision of quality home living.____The home nestles behind a manicured front garden, highlighted by a majestic gum tree and neatly clipped box hedges that lead to an iron gate. A visitor is then received into a beautiful walled front courtyard with echoes of a French terrace - the perfect spot for morning coffee. Inside, a generous living area has access to a front balcony and views of Mount Taylor. There’s plenty of room to relax on comfy couches with family and friends while a sun-warmed window bench provides an ideal reading nook. The living area flows into a formal dining room with plenty of space for entertaining. A central kitchen is highlighted by clean, sleek lines and stainless steel appliances. A skylight ensures a flood of natural light. A spacious family room adjoins with a beautiful aspect onto the garden while a nearby passageway leads to three roomy bedrooms with built-ins, a family bathroom and a laundry. The very private master suite is accessed by stairs that lead to a retreat of generous dimensions. The light-filled room features walk-through robes and a luxury ensuite that will delight. There’s a mezzanine space and substantial under roof storage.____A final surprise is contained in the landscaped rear garden that leads to a self-contained apartment with separate access through a leafy fern garden that runs down the side of the property. The fully renovated apartment is appointed to a high level of specification and includes living, dining and kitchen areas, a roomy bedroom and a bathroom/laundry. It offers a wide range of possibilities including a work-from-home, a teenage retreat, guest accommodation and rental opportunities.____A double garage under the home houses a wine cellar and a generous space for a workshop or more storage. Further car parking is located on the other side of the property. This is a quality home with timeless appeal that offers the very latest in contemporary home living. The generous proportions of rooms and the creative utilisation of space ensure that a family has room to grow and that entertaining will be a hallmark of its new owners' experience. The bonus and potential of a self-contained apartment presents this home as an unrivalled opportunity.____Features:__Ducted gas heating with evaporative cooling__Newly renovated kitchen, bathroom and ensuite __Under floor heating in bathrooms__One bedroom apartment with generous living area__(separately metered gas and electricity)__Security system__Remote control blinds in the lounge, dining and family room__Extra large lounge room__6mx4m storeroom plus wine cellar__Three metre ceilings to entry off the private courtyard __Low maintenance gardens __Car accommodation for three__Ample off street parking
Read MoreInspect
Contact agent


