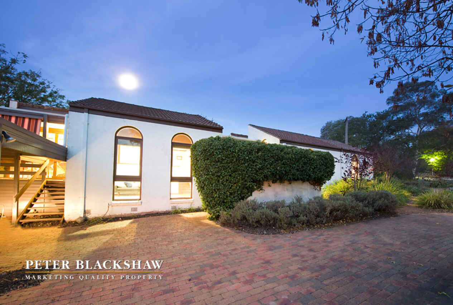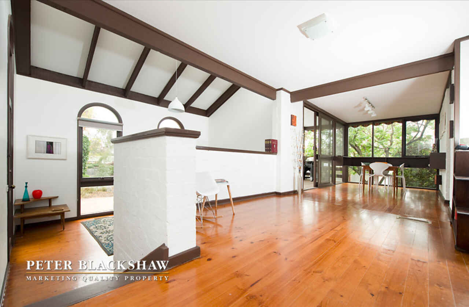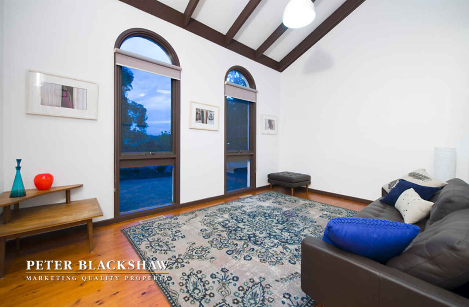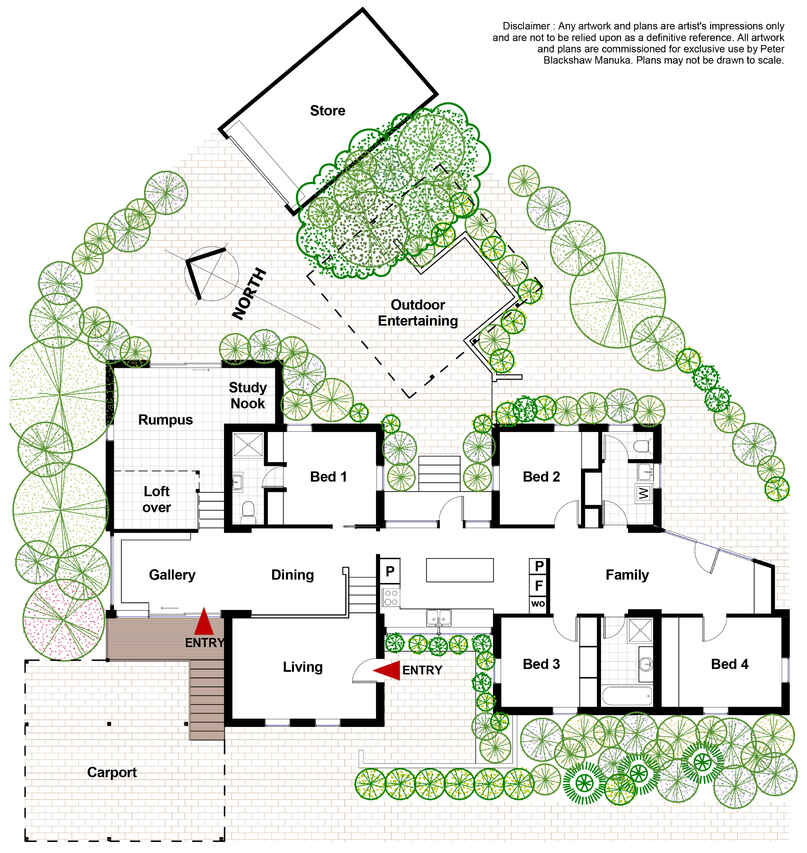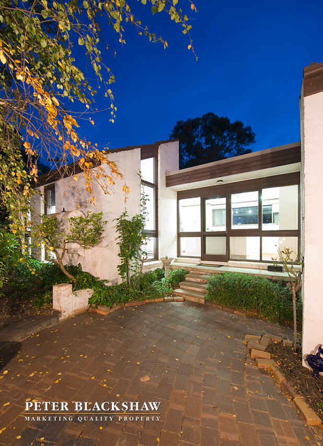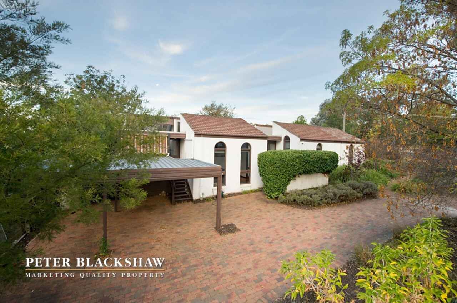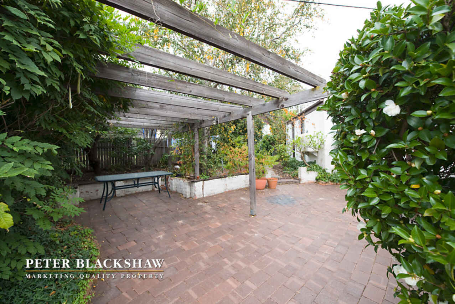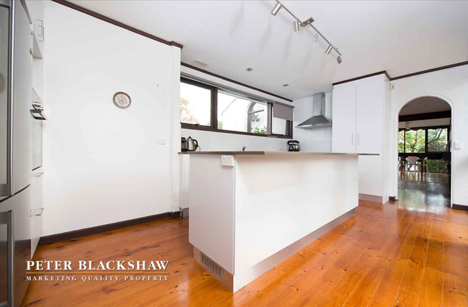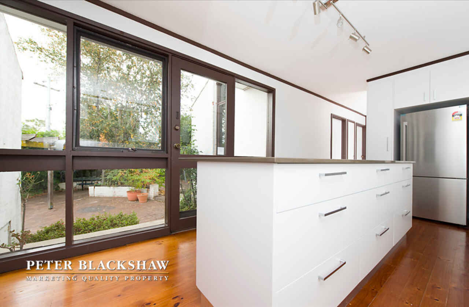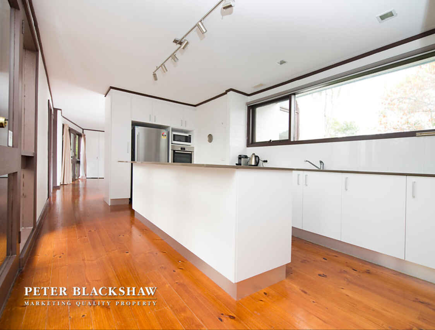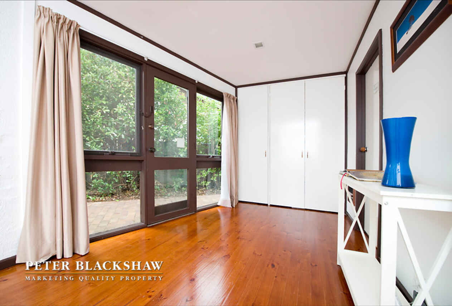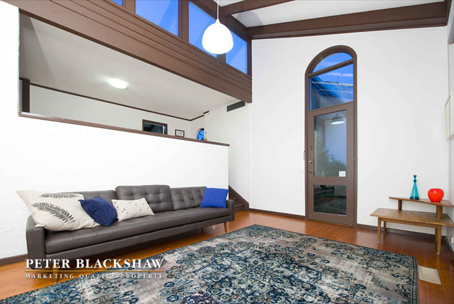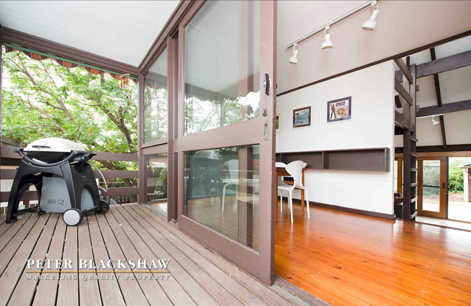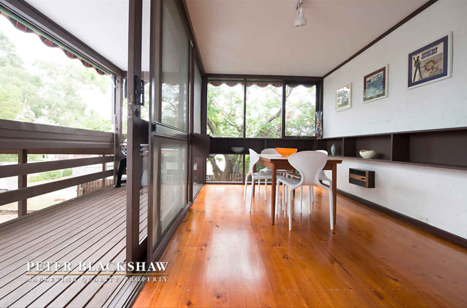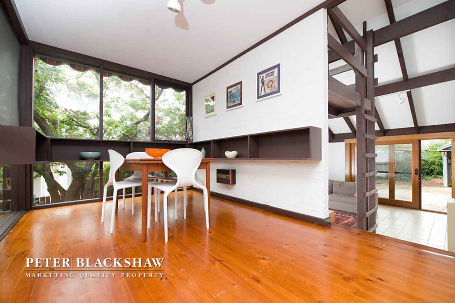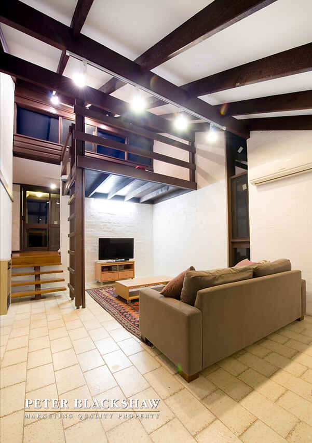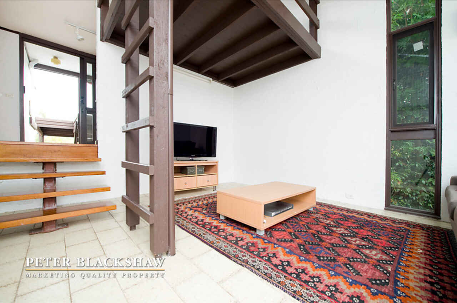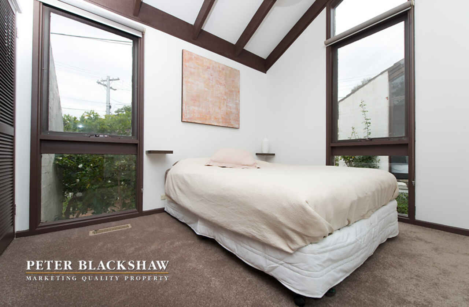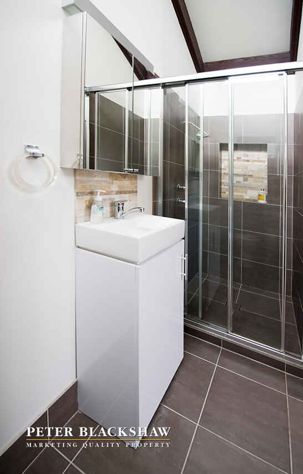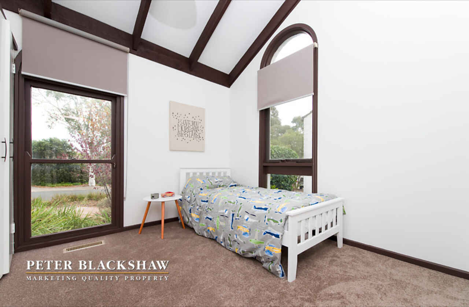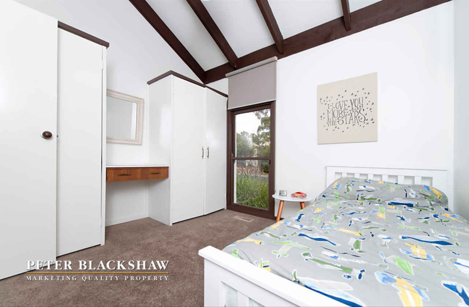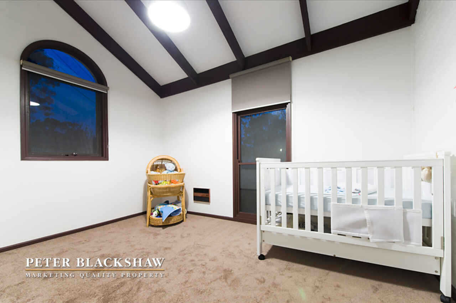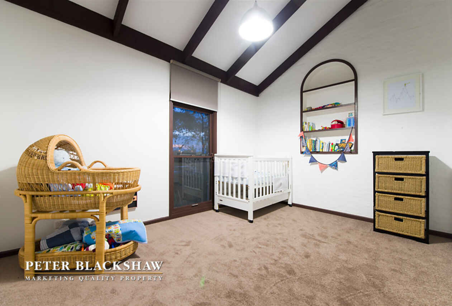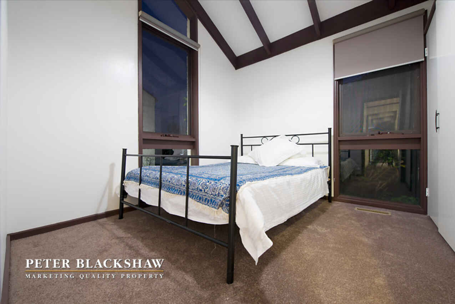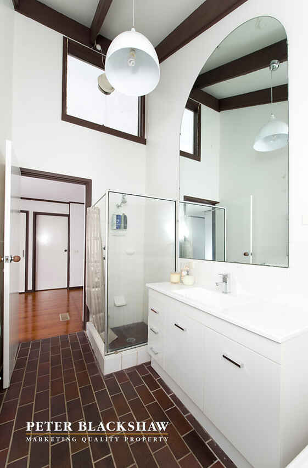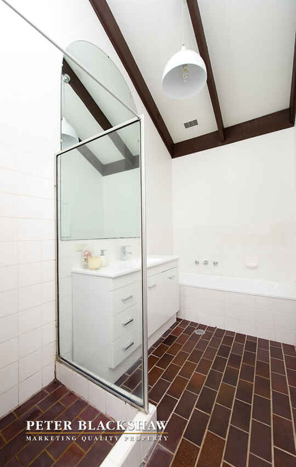Character meets Comfort
Sold
Location
Lot 16/56 Yiman Street
Waramanga ACT 2611
Details
4
2
2
EER: 0
House
Auction Saturday, 2 May 12:00 PM On-Site
Land area: | 807 sqm (approx) |
Building size: | 178.5 sqm (approx) |
Built in the 1970s, this architecturally intriguing 4 bedroom home was ahead of its time. With vaulted ceilings similar to present day solar passive homes, the arches of the Spanish style windows are repeated in the curves of the paved driveway and garden paths. The result is a home full of natural light and charm.
Subsequent extensions to both ends of the residence make this a spacious 178.5m2 family home comprising a multitude of living areas including a sun drenched formal dining room opening onto a lovely timber deck, sunken formal lounge and a large rumpus room located in the left wing with casual meals and family room in the right. The custom kitchen with stone bench-tops and Bosch appliances is placed at the heart of the home and overlooks a lovely courtyard entrance and opens through to the landscaped backyard with paved entertainment area and hacienda-style pergola.
The master bedroom suite has been thoughtfully segregated for added privacy and boasts a renovated ensuite bathroom and built-in robes. The remaining 3 bedrooms are generous in size and are serviced by the main bathroom.
The floor plan is so versatile and unique it would also be suitable for those who want to conduct business from home with two separate entrances to distinguish private and business use. The residence sits on a pleasing 807m2 parcel of land and is offered in a clean and well maintained original condition.
Located on a quiet street in the established and very desirable suburb of Waramanga, you are never too far from anything with the local Cooleman Court shopping centre and Waramanga district playing fields just around the corner. Westfield Woden and the Canberra CBD are conveniently just a short drive away.
Pleasing proportions and light filled interiors
4 bedroom extended family home with multiple living areas
Entrance with walled courtyard
Formal dining and lounge rooms
Open plan casual meals and family room
Additional rumpus room
Custom kitchen with stone benchtops, Bosch appliances and ample storage
Segregated master bedroom with renovated ensuite and built-in robes
Study nook
Charming established rear garden with hacienda-style pergola, vines, vegetable beds and fruit trees
Ducted gas heating
Split system air conditioning unit in studio
Back to base alarm
Double carport
Large shed (ex-garage)
Ample off street parking
Storage loft
178.5m2 total living
807m2 block
Close proximity to:
Waramanga Shops
Cooleman Court
Woden Town Centre
Waramanga District Playing Fields
Mount Taylor Nature Reserve
Rates: $2,024 per annum (approx.)
Land Tax: $3,503 per annum (approx.)
Read MoreSubsequent extensions to both ends of the residence make this a spacious 178.5m2 family home comprising a multitude of living areas including a sun drenched formal dining room opening onto a lovely timber deck, sunken formal lounge and a large rumpus room located in the left wing with casual meals and family room in the right. The custom kitchen with stone bench-tops and Bosch appliances is placed at the heart of the home and overlooks a lovely courtyard entrance and opens through to the landscaped backyard with paved entertainment area and hacienda-style pergola.
The master bedroom suite has been thoughtfully segregated for added privacy and boasts a renovated ensuite bathroom and built-in robes. The remaining 3 bedrooms are generous in size and are serviced by the main bathroom.
The floor plan is so versatile and unique it would also be suitable for those who want to conduct business from home with two separate entrances to distinguish private and business use. The residence sits on a pleasing 807m2 parcel of land and is offered in a clean and well maintained original condition.
Located on a quiet street in the established and very desirable suburb of Waramanga, you are never too far from anything with the local Cooleman Court shopping centre and Waramanga district playing fields just around the corner. Westfield Woden and the Canberra CBD are conveniently just a short drive away.
Pleasing proportions and light filled interiors
4 bedroom extended family home with multiple living areas
Entrance with walled courtyard
Formal dining and lounge rooms
Open plan casual meals and family room
Additional rumpus room
Custom kitchen with stone benchtops, Bosch appliances and ample storage
Segregated master bedroom with renovated ensuite and built-in robes
Study nook
Charming established rear garden with hacienda-style pergola, vines, vegetable beds and fruit trees
Ducted gas heating
Split system air conditioning unit in studio
Back to base alarm
Double carport
Large shed (ex-garage)
Ample off street parking
Storage loft
178.5m2 total living
807m2 block
Close proximity to:
Waramanga Shops
Cooleman Court
Woden Town Centre
Waramanga District Playing Fields
Mount Taylor Nature Reserve
Rates: $2,024 per annum (approx.)
Land Tax: $3,503 per annum (approx.)
Inspect
Contact agent
Listing agents
Built in the 1970s, this architecturally intriguing 4 bedroom home was ahead of its time. With vaulted ceilings similar to present day solar passive homes, the arches of the Spanish style windows are repeated in the curves of the paved driveway and garden paths. The result is a home full of natural light and charm.
Subsequent extensions to both ends of the residence make this a spacious 178.5m2 family home comprising a multitude of living areas including a sun drenched formal dining room opening onto a lovely timber deck, sunken formal lounge and a large rumpus room located in the left wing with casual meals and family room in the right. The custom kitchen with stone bench-tops and Bosch appliances is placed at the heart of the home and overlooks a lovely courtyard entrance and opens through to the landscaped backyard with paved entertainment area and hacienda-style pergola.
The master bedroom suite has been thoughtfully segregated for added privacy and boasts a renovated ensuite bathroom and built-in robes. The remaining 3 bedrooms are generous in size and are serviced by the main bathroom.
The floor plan is so versatile and unique it would also be suitable for those who want to conduct business from home with two separate entrances to distinguish private and business use. The residence sits on a pleasing 807m2 parcel of land and is offered in a clean and well maintained original condition.
Located on a quiet street in the established and very desirable suburb of Waramanga, you are never too far from anything with the local Cooleman Court shopping centre and Waramanga district playing fields just around the corner. Westfield Woden and the Canberra CBD are conveniently just a short drive away.
Pleasing proportions and light filled interiors
4 bedroom extended family home with multiple living areas
Entrance with walled courtyard
Formal dining and lounge rooms
Open plan casual meals and family room
Additional rumpus room
Custom kitchen with stone benchtops, Bosch appliances and ample storage
Segregated master bedroom with renovated ensuite and built-in robes
Study nook
Charming established rear garden with hacienda-style pergola, vines, vegetable beds and fruit trees
Ducted gas heating
Split system air conditioning unit in studio
Back to base alarm
Double carport
Large shed (ex-garage)
Ample off street parking
Storage loft
178.5m2 total living
807m2 block
Close proximity to:
Waramanga Shops
Cooleman Court
Woden Town Centre
Waramanga District Playing Fields
Mount Taylor Nature Reserve
Rates: $2,024 per annum (approx.)
Land Tax: $3,503 per annum (approx.)
Read MoreSubsequent extensions to both ends of the residence make this a spacious 178.5m2 family home comprising a multitude of living areas including a sun drenched formal dining room opening onto a lovely timber deck, sunken formal lounge and a large rumpus room located in the left wing with casual meals and family room in the right. The custom kitchen with stone bench-tops and Bosch appliances is placed at the heart of the home and overlooks a lovely courtyard entrance and opens through to the landscaped backyard with paved entertainment area and hacienda-style pergola.
The master bedroom suite has been thoughtfully segregated for added privacy and boasts a renovated ensuite bathroom and built-in robes. The remaining 3 bedrooms are generous in size and are serviced by the main bathroom.
The floor plan is so versatile and unique it would also be suitable for those who want to conduct business from home with two separate entrances to distinguish private and business use. The residence sits on a pleasing 807m2 parcel of land and is offered in a clean and well maintained original condition.
Located on a quiet street in the established and very desirable suburb of Waramanga, you are never too far from anything with the local Cooleman Court shopping centre and Waramanga district playing fields just around the corner. Westfield Woden and the Canberra CBD are conveniently just a short drive away.
Pleasing proportions and light filled interiors
4 bedroom extended family home with multiple living areas
Entrance with walled courtyard
Formal dining and lounge rooms
Open plan casual meals and family room
Additional rumpus room
Custom kitchen with stone benchtops, Bosch appliances and ample storage
Segregated master bedroom with renovated ensuite and built-in robes
Study nook
Charming established rear garden with hacienda-style pergola, vines, vegetable beds and fruit trees
Ducted gas heating
Split system air conditioning unit in studio
Back to base alarm
Double carport
Large shed (ex-garage)
Ample off street parking
Storage loft
178.5m2 total living
807m2 block
Close proximity to:
Waramanga Shops
Cooleman Court
Woden Town Centre
Waramanga District Playing Fields
Mount Taylor Nature Reserve
Rates: $2,024 per annum (approx.)
Land Tax: $3,503 per annum (approx.)
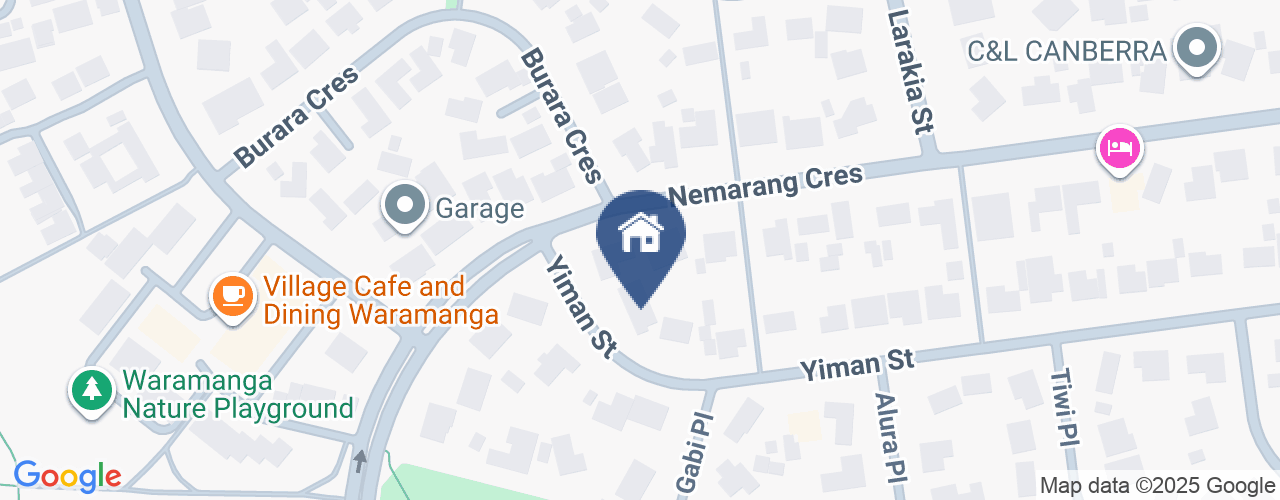
Location
Lot 16/56 Yiman Street
Waramanga ACT 2611
Details
4
2
2
EER: 0
House
Auction Saturday, 2 May 12:00 PM On-Site
Land area: | 807 sqm (approx) |
Building size: | 178.5 sqm (approx) |
Built in the 1970s, this architecturally intriguing 4 bedroom home was ahead of its time. With vaulted ceilings similar to present day solar passive homes, the arches of the Spanish style windows are repeated in the curves of the paved driveway and garden paths. The result is a home full of natural light and charm.
Subsequent extensions to both ends of the residence make this a spacious 178.5m2 family home comprising a multitude of living areas including a sun drenched formal dining room opening onto a lovely timber deck, sunken formal lounge and a large rumpus room located in the left wing with casual meals and family room in the right. The custom kitchen with stone bench-tops and Bosch appliances is placed at the heart of the home and overlooks a lovely courtyard entrance and opens through to the landscaped backyard with paved entertainment area and hacienda-style pergola.
The master bedroom suite has been thoughtfully segregated for added privacy and boasts a renovated ensuite bathroom and built-in robes. The remaining 3 bedrooms are generous in size and are serviced by the main bathroom.
The floor plan is so versatile and unique it would also be suitable for those who want to conduct business from home with two separate entrances to distinguish private and business use. The residence sits on a pleasing 807m2 parcel of land and is offered in a clean and well maintained original condition.
Located on a quiet street in the established and very desirable suburb of Waramanga, you are never too far from anything with the local Cooleman Court shopping centre and Waramanga district playing fields just around the corner. Westfield Woden and the Canberra CBD are conveniently just a short drive away.
Pleasing proportions and light filled interiors
4 bedroom extended family home with multiple living areas
Entrance with walled courtyard
Formal dining and lounge rooms
Open plan casual meals and family room
Additional rumpus room
Custom kitchen with stone benchtops, Bosch appliances and ample storage
Segregated master bedroom with renovated ensuite and built-in robes
Study nook
Charming established rear garden with hacienda-style pergola, vines, vegetable beds and fruit trees
Ducted gas heating
Split system air conditioning unit in studio
Back to base alarm
Double carport
Large shed (ex-garage)
Ample off street parking
Storage loft
178.5m2 total living
807m2 block
Close proximity to:
Waramanga Shops
Cooleman Court
Woden Town Centre
Waramanga District Playing Fields
Mount Taylor Nature Reserve
Rates: $2,024 per annum (approx.)
Land Tax: $3,503 per annum (approx.)
Read MoreSubsequent extensions to both ends of the residence make this a spacious 178.5m2 family home comprising a multitude of living areas including a sun drenched formal dining room opening onto a lovely timber deck, sunken formal lounge and a large rumpus room located in the left wing with casual meals and family room in the right. The custom kitchen with stone bench-tops and Bosch appliances is placed at the heart of the home and overlooks a lovely courtyard entrance and opens through to the landscaped backyard with paved entertainment area and hacienda-style pergola.
The master bedroom suite has been thoughtfully segregated for added privacy and boasts a renovated ensuite bathroom and built-in robes. The remaining 3 bedrooms are generous in size and are serviced by the main bathroom.
The floor plan is so versatile and unique it would also be suitable for those who want to conduct business from home with two separate entrances to distinguish private and business use. The residence sits on a pleasing 807m2 parcel of land and is offered in a clean and well maintained original condition.
Located on a quiet street in the established and very desirable suburb of Waramanga, you are never too far from anything with the local Cooleman Court shopping centre and Waramanga district playing fields just around the corner. Westfield Woden and the Canberra CBD are conveniently just a short drive away.
Pleasing proportions and light filled interiors
4 bedroom extended family home with multiple living areas
Entrance with walled courtyard
Formal dining and lounge rooms
Open plan casual meals and family room
Additional rumpus room
Custom kitchen with stone benchtops, Bosch appliances and ample storage
Segregated master bedroom with renovated ensuite and built-in robes
Study nook
Charming established rear garden with hacienda-style pergola, vines, vegetable beds and fruit trees
Ducted gas heating
Split system air conditioning unit in studio
Back to base alarm
Double carport
Large shed (ex-garage)
Ample off street parking
Storage loft
178.5m2 total living
807m2 block
Close proximity to:
Waramanga Shops
Cooleman Court
Woden Town Centre
Waramanga District Playing Fields
Mount Taylor Nature Reserve
Rates: $2,024 per annum (approx.)
Land Tax: $3,503 per annum (approx.)
Inspect
Contact agent


