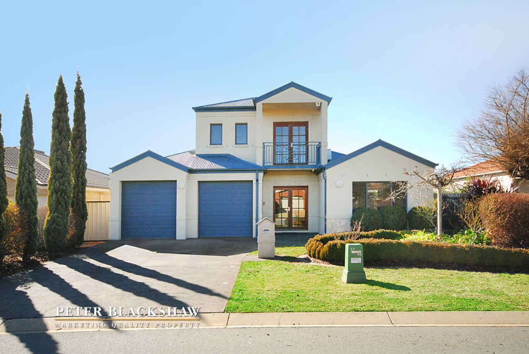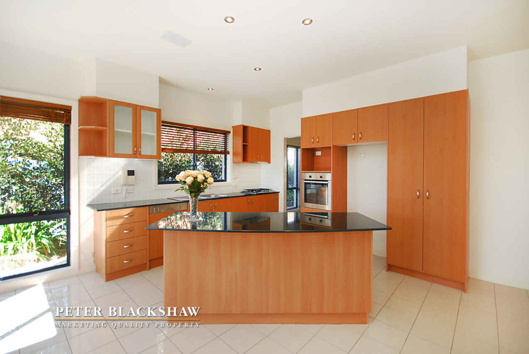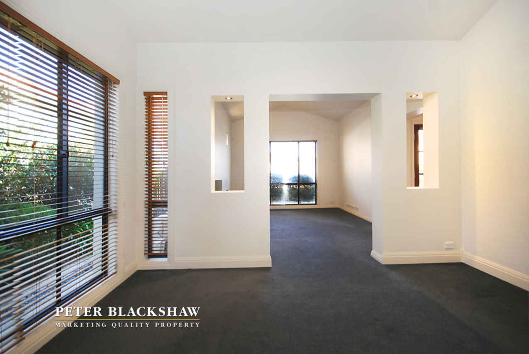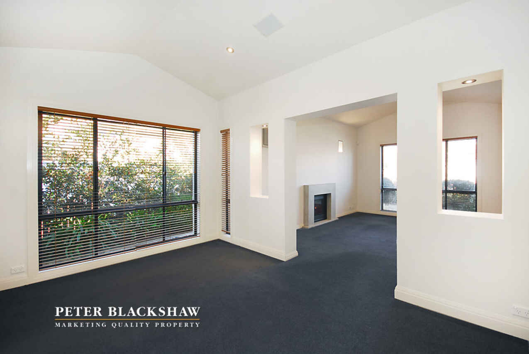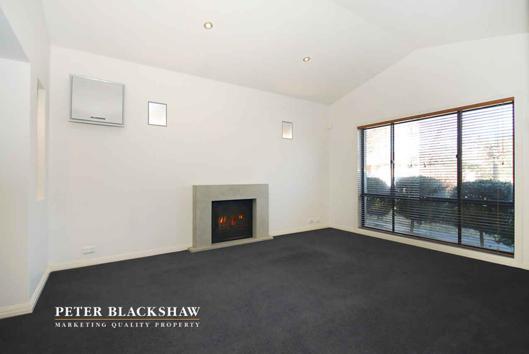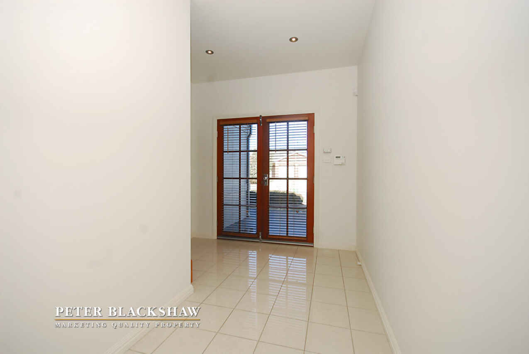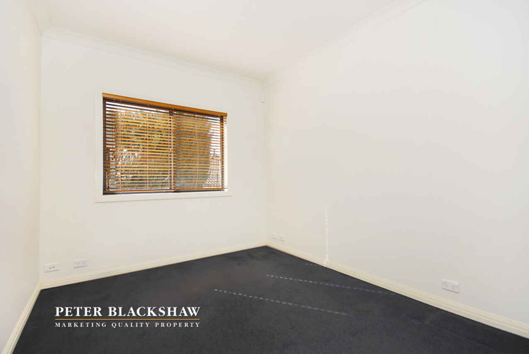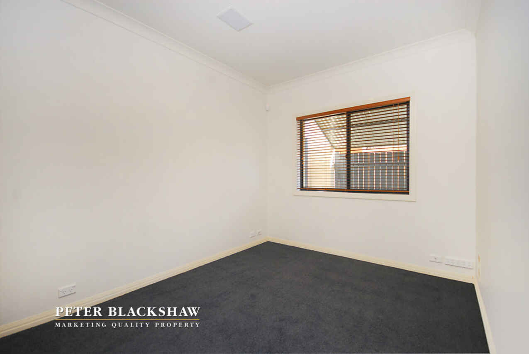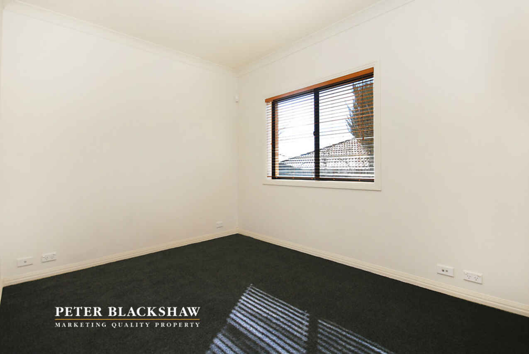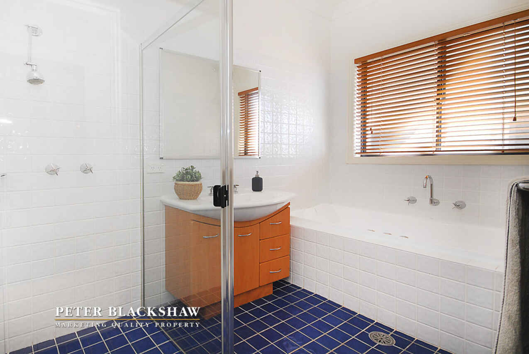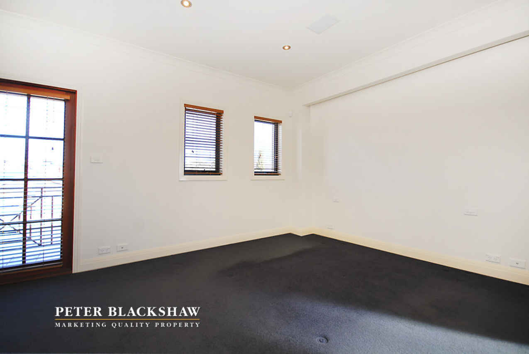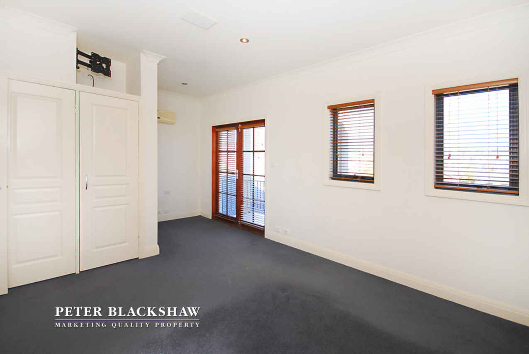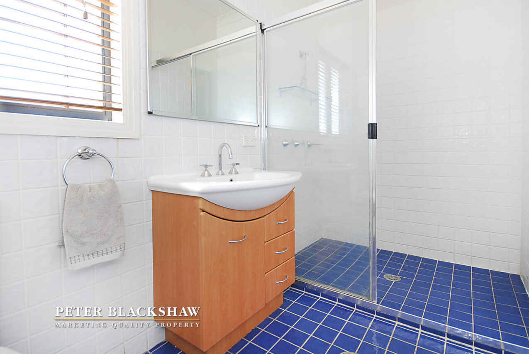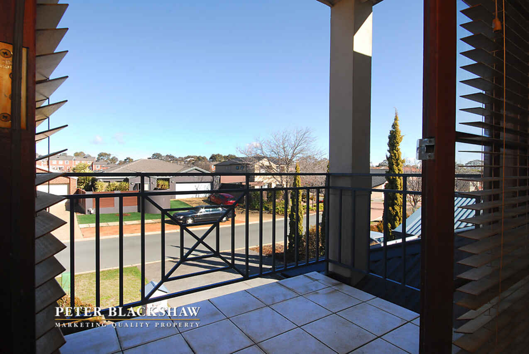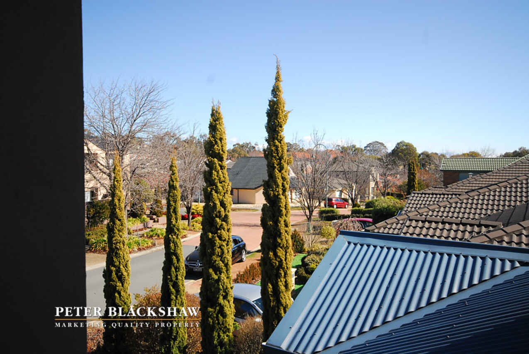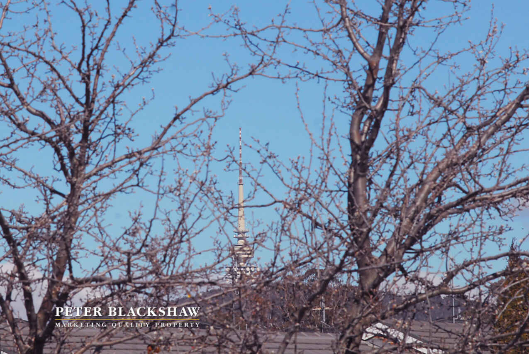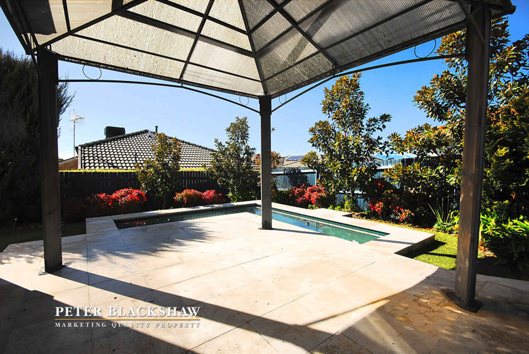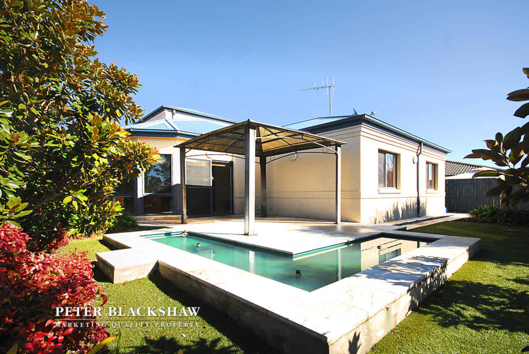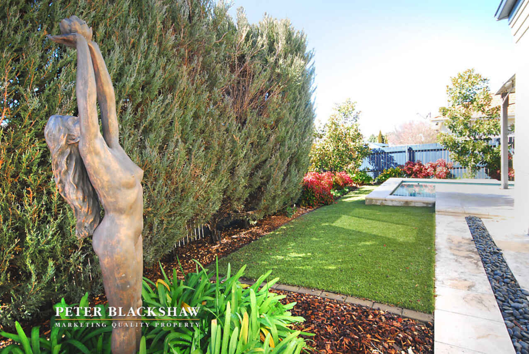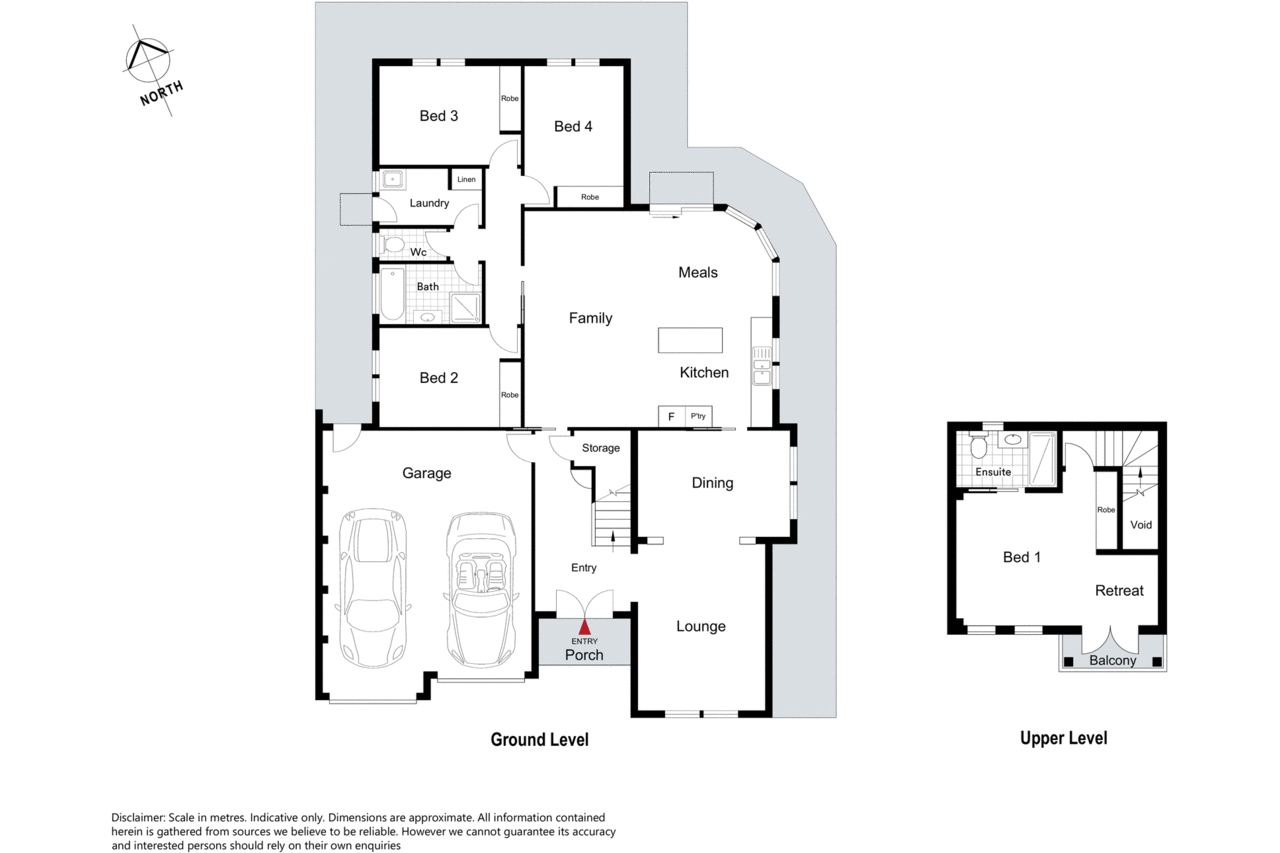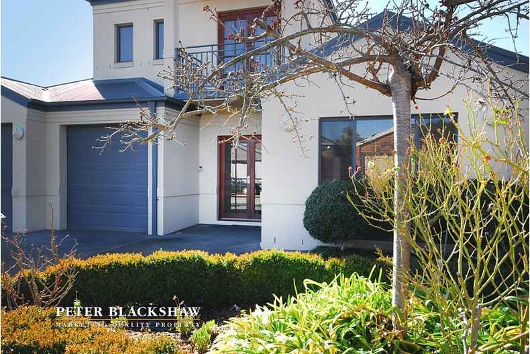Perfect on all levels
Sold
Location
Lot 17/60 Norman Fisher Circuit
Bruce ACT 2617
Details
4
2
2
EER: 4
House
Sold
Land area: | 457 sqm (approx) |
Building size: | 191 sqm (approx) |
Beautifully appointed four bedroom, two bathroom home in sought after Bruce.
Distinguished by a functional and spacious floor plan that has enormous family appeal with multiple living and dining areas to suit any occasion. At the heart of the home is a gourmet open plan kitchen with high quality inclusions including granite bench tops and AEG stainless steel appliances, effortlessly flowing into a light filled living and dining space, as well as a contemporary gas fireplace in the family room perfect for those Canberra Winter nights.
There are three generous bedrooms on the lower level and a thoughtful design places the master bedroom suite privately on the upper level, including its own balcony that has views of Black Mountain Tower. Each bedroom includes built in robes and light filled interiors.
With in slab heating and three reverse cycle air-conditioning units, internal access and double lock up garage, this home is stylish yet practical. Set amidst manicured gardens and multiple outdoor entertaining areas this home is an oasis for families of all ages.
Located in the new Bruce with close proximity to Radford College, Australian Institute of Sport, Civic, Belconnen Town Centre, Lake Ginninderra, hospitals and health facilities, University of Canberra, Australian National University, parks, eateries, and convenience stores. This home is perfect for a lifestyle of leisure and convenience for professionals or growing families.
Inclusions:
- Separate dining room and lounge room
- Cathedral style ceilings in dining and lounge rooms
- 2.7 m high ceilings throughout
- Separate foyer
- Open plan north-facing family room, kitchen and meals area.
- Four large bedrooms with built in robes
- Segregated master bedroom upstairs with parents retreat, ensuite and balcony
- Views from second storey
- Originally built by owner builder. High quality build, including structural steel roof and wall supports.
- Large laundry with granite bench tops, generous cupboards and clothes dryer
- Main bathroom with shower and spa bath
- Separate toilet downstairs
- Contemporary gas fireplace in lounge room
- High quality kitchen with black granite bench tops and AEG stainless steel appliances and integrated dishwasher.
- In slab heating and three reverse cycle air-conditioning units
- Freshly painted
- LED down lights throughout
- New carpet in two bedrooms
- High quality porcelain tiles
- Timber Venetians throughout
- Ducted vacuuming
- Security camera and intercom
- Security alarm system
- Lockable under stairs storage area
- Manicured front garden and lawn
- Beautiful manicured (low maintenance) backyard garden with gazebo area for entertaining (including natural gas outlet for BBQ) and separate seating area.
- In ground L-shaped architecturally designed pond
- Computerized watering system
- Full in-house zoned music speaker system
- Krone distribution (frames) network cabling throughout
- Foxtel connection to family and lounge rooms
- LED lights in driveway
- Over sized double lock-up garage with internal access and high automatic doors for larger vehicles and boat. Numerous cupboard and bench spaces. Separate access from garage to back of house and storage area.
Block size: 457 sqm (approx)
living size: 191 sqm (approx)
Land tax: $4128 p/a
Rates: $2722 p/a
UV: $419,000
Read MoreDistinguished by a functional and spacious floor plan that has enormous family appeal with multiple living and dining areas to suit any occasion. At the heart of the home is a gourmet open plan kitchen with high quality inclusions including granite bench tops and AEG stainless steel appliances, effortlessly flowing into a light filled living and dining space, as well as a contemporary gas fireplace in the family room perfect for those Canberra Winter nights.
There are three generous bedrooms on the lower level and a thoughtful design places the master bedroom suite privately on the upper level, including its own balcony that has views of Black Mountain Tower. Each bedroom includes built in robes and light filled interiors.
With in slab heating and three reverse cycle air-conditioning units, internal access and double lock up garage, this home is stylish yet practical. Set amidst manicured gardens and multiple outdoor entertaining areas this home is an oasis for families of all ages.
Located in the new Bruce with close proximity to Radford College, Australian Institute of Sport, Civic, Belconnen Town Centre, Lake Ginninderra, hospitals and health facilities, University of Canberra, Australian National University, parks, eateries, and convenience stores. This home is perfect for a lifestyle of leisure and convenience for professionals or growing families.
Inclusions:
- Separate dining room and lounge room
- Cathedral style ceilings in dining and lounge rooms
- 2.7 m high ceilings throughout
- Separate foyer
- Open plan north-facing family room, kitchen and meals area.
- Four large bedrooms with built in robes
- Segregated master bedroom upstairs with parents retreat, ensuite and balcony
- Views from second storey
- Originally built by owner builder. High quality build, including structural steel roof and wall supports.
- Large laundry with granite bench tops, generous cupboards and clothes dryer
- Main bathroom with shower and spa bath
- Separate toilet downstairs
- Contemporary gas fireplace in lounge room
- High quality kitchen with black granite bench tops and AEG stainless steel appliances and integrated dishwasher.
- In slab heating and three reverse cycle air-conditioning units
- Freshly painted
- LED down lights throughout
- New carpet in two bedrooms
- High quality porcelain tiles
- Timber Venetians throughout
- Ducted vacuuming
- Security camera and intercom
- Security alarm system
- Lockable under stairs storage area
- Manicured front garden and lawn
- Beautiful manicured (low maintenance) backyard garden with gazebo area for entertaining (including natural gas outlet for BBQ) and separate seating area.
- In ground L-shaped architecturally designed pond
- Computerized watering system
- Full in-house zoned music speaker system
- Krone distribution (frames) network cabling throughout
- Foxtel connection to family and lounge rooms
- LED lights in driveway
- Over sized double lock-up garage with internal access and high automatic doors for larger vehicles and boat. Numerous cupboard and bench spaces. Separate access from garage to back of house and storage area.
Block size: 457 sqm (approx)
living size: 191 sqm (approx)
Land tax: $4128 p/a
Rates: $2722 p/a
UV: $419,000
Inspect
Contact agent
Listing agent
Beautifully appointed four bedroom, two bathroom home in sought after Bruce.
Distinguished by a functional and spacious floor plan that has enormous family appeal with multiple living and dining areas to suit any occasion. At the heart of the home is a gourmet open plan kitchen with high quality inclusions including granite bench tops and AEG stainless steel appliances, effortlessly flowing into a light filled living and dining space, as well as a contemporary gas fireplace in the family room perfect for those Canberra Winter nights.
There are three generous bedrooms on the lower level and a thoughtful design places the master bedroom suite privately on the upper level, including its own balcony that has views of Black Mountain Tower. Each bedroom includes built in robes and light filled interiors.
With in slab heating and three reverse cycle air-conditioning units, internal access and double lock up garage, this home is stylish yet practical. Set amidst manicured gardens and multiple outdoor entertaining areas this home is an oasis for families of all ages.
Located in the new Bruce with close proximity to Radford College, Australian Institute of Sport, Civic, Belconnen Town Centre, Lake Ginninderra, hospitals and health facilities, University of Canberra, Australian National University, parks, eateries, and convenience stores. This home is perfect for a lifestyle of leisure and convenience for professionals or growing families.
Inclusions:
- Separate dining room and lounge room
- Cathedral style ceilings in dining and lounge rooms
- 2.7 m high ceilings throughout
- Separate foyer
- Open plan north-facing family room, kitchen and meals area.
- Four large bedrooms with built in robes
- Segregated master bedroom upstairs with parents retreat, ensuite and balcony
- Views from second storey
- Originally built by owner builder. High quality build, including structural steel roof and wall supports.
- Large laundry with granite bench tops, generous cupboards and clothes dryer
- Main bathroom with shower and spa bath
- Separate toilet downstairs
- Contemporary gas fireplace in lounge room
- High quality kitchen with black granite bench tops and AEG stainless steel appliances and integrated dishwasher.
- In slab heating and three reverse cycle air-conditioning units
- Freshly painted
- LED down lights throughout
- New carpet in two bedrooms
- High quality porcelain tiles
- Timber Venetians throughout
- Ducted vacuuming
- Security camera and intercom
- Security alarm system
- Lockable under stairs storage area
- Manicured front garden and lawn
- Beautiful manicured (low maintenance) backyard garden with gazebo area for entertaining (including natural gas outlet for BBQ) and separate seating area.
- In ground L-shaped architecturally designed pond
- Computerized watering system
- Full in-house zoned music speaker system
- Krone distribution (frames) network cabling throughout
- Foxtel connection to family and lounge rooms
- LED lights in driveway
- Over sized double lock-up garage with internal access and high automatic doors for larger vehicles and boat. Numerous cupboard and bench spaces. Separate access from garage to back of house and storage area.
Block size: 457 sqm (approx)
living size: 191 sqm (approx)
Land tax: $4128 p/a
Rates: $2722 p/a
UV: $419,000
Read MoreDistinguished by a functional and spacious floor plan that has enormous family appeal with multiple living and dining areas to suit any occasion. At the heart of the home is a gourmet open plan kitchen with high quality inclusions including granite bench tops and AEG stainless steel appliances, effortlessly flowing into a light filled living and dining space, as well as a contemporary gas fireplace in the family room perfect for those Canberra Winter nights.
There are three generous bedrooms on the lower level and a thoughtful design places the master bedroom suite privately on the upper level, including its own balcony that has views of Black Mountain Tower. Each bedroom includes built in robes and light filled interiors.
With in slab heating and three reverse cycle air-conditioning units, internal access and double lock up garage, this home is stylish yet practical. Set amidst manicured gardens and multiple outdoor entertaining areas this home is an oasis for families of all ages.
Located in the new Bruce with close proximity to Radford College, Australian Institute of Sport, Civic, Belconnen Town Centre, Lake Ginninderra, hospitals and health facilities, University of Canberra, Australian National University, parks, eateries, and convenience stores. This home is perfect for a lifestyle of leisure and convenience for professionals or growing families.
Inclusions:
- Separate dining room and lounge room
- Cathedral style ceilings in dining and lounge rooms
- 2.7 m high ceilings throughout
- Separate foyer
- Open plan north-facing family room, kitchen and meals area.
- Four large bedrooms with built in robes
- Segregated master bedroom upstairs with parents retreat, ensuite and balcony
- Views from second storey
- Originally built by owner builder. High quality build, including structural steel roof and wall supports.
- Large laundry with granite bench tops, generous cupboards and clothes dryer
- Main bathroom with shower and spa bath
- Separate toilet downstairs
- Contemporary gas fireplace in lounge room
- High quality kitchen with black granite bench tops and AEG stainless steel appliances and integrated dishwasher.
- In slab heating and three reverse cycle air-conditioning units
- Freshly painted
- LED down lights throughout
- New carpet in two bedrooms
- High quality porcelain tiles
- Timber Venetians throughout
- Ducted vacuuming
- Security camera and intercom
- Security alarm system
- Lockable under stairs storage area
- Manicured front garden and lawn
- Beautiful manicured (low maintenance) backyard garden with gazebo area for entertaining (including natural gas outlet for BBQ) and separate seating area.
- In ground L-shaped architecturally designed pond
- Computerized watering system
- Full in-house zoned music speaker system
- Krone distribution (frames) network cabling throughout
- Foxtel connection to family and lounge rooms
- LED lights in driveway
- Over sized double lock-up garage with internal access and high automatic doors for larger vehicles and boat. Numerous cupboard and bench spaces. Separate access from garage to back of house and storage area.
Block size: 457 sqm (approx)
living size: 191 sqm (approx)
Land tax: $4128 p/a
Rates: $2722 p/a
UV: $419,000
Location
Lot 17/60 Norman Fisher Circuit
Bruce ACT 2617
Details
4
2
2
EER: 4
House
Sold
Land area: | 457 sqm (approx) |
Building size: | 191 sqm (approx) |
Beautifully appointed four bedroom, two bathroom home in sought after Bruce.
Distinguished by a functional and spacious floor plan that has enormous family appeal with multiple living and dining areas to suit any occasion. At the heart of the home is a gourmet open plan kitchen with high quality inclusions including granite bench tops and AEG stainless steel appliances, effortlessly flowing into a light filled living and dining space, as well as a contemporary gas fireplace in the family room perfect for those Canberra Winter nights.
There are three generous bedrooms on the lower level and a thoughtful design places the master bedroom suite privately on the upper level, including its own balcony that has views of Black Mountain Tower. Each bedroom includes built in robes and light filled interiors.
With in slab heating and three reverse cycle air-conditioning units, internal access and double lock up garage, this home is stylish yet practical. Set amidst manicured gardens and multiple outdoor entertaining areas this home is an oasis for families of all ages.
Located in the new Bruce with close proximity to Radford College, Australian Institute of Sport, Civic, Belconnen Town Centre, Lake Ginninderra, hospitals and health facilities, University of Canberra, Australian National University, parks, eateries, and convenience stores. This home is perfect for a lifestyle of leisure and convenience for professionals or growing families.
Inclusions:
- Separate dining room and lounge room
- Cathedral style ceilings in dining and lounge rooms
- 2.7 m high ceilings throughout
- Separate foyer
- Open plan north-facing family room, kitchen and meals area.
- Four large bedrooms with built in robes
- Segregated master bedroom upstairs with parents retreat, ensuite and balcony
- Views from second storey
- Originally built by owner builder. High quality build, including structural steel roof and wall supports.
- Large laundry with granite bench tops, generous cupboards and clothes dryer
- Main bathroom with shower and spa bath
- Separate toilet downstairs
- Contemporary gas fireplace in lounge room
- High quality kitchen with black granite bench tops and AEG stainless steel appliances and integrated dishwasher.
- In slab heating and three reverse cycle air-conditioning units
- Freshly painted
- LED down lights throughout
- New carpet in two bedrooms
- High quality porcelain tiles
- Timber Venetians throughout
- Ducted vacuuming
- Security camera and intercom
- Security alarm system
- Lockable under stairs storage area
- Manicured front garden and lawn
- Beautiful manicured (low maintenance) backyard garden with gazebo area for entertaining (including natural gas outlet for BBQ) and separate seating area.
- In ground L-shaped architecturally designed pond
- Computerized watering system
- Full in-house zoned music speaker system
- Krone distribution (frames) network cabling throughout
- Foxtel connection to family and lounge rooms
- LED lights in driveway
- Over sized double lock-up garage with internal access and high automatic doors for larger vehicles and boat. Numerous cupboard and bench spaces. Separate access from garage to back of house and storage area.
Block size: 457 sqm (approx)
living size: 191 sqm (approx)
Land tax: $4128 p/a
Rates: $2722 p/a
UV: $419,000
Read MoreDistinguished by a functional and spacious floor plan that has enormous family appeal with multiple living and dining areas to suit any occasion. At the heart of the home is a gourmet open plan kitchen with high quality inclusions including granite bench tops and AEG stainless steel appliances, effortlessly flowing into a light filled living and dining space, as well as a contemporary gas fireplace in the family room perfect for those Canberra Winter nights.
There are three generous bedrooms on the lower level and a thoughtful design places the master bedroom suite privately on the upper level, including its own balcony that has views of Black Mountain Tower. Each bedroom includes built in robes and light filled interiors.
With in slab heating and three reverse cycle air-conditioning units, internal access and double lock up garage, this home is stylish yet practical. Set amidst manicured gardens and multiple outdoor entertaining areas this home is an oasis for families of all ages.
Located in the new Bruce with close proximity to Radford College, Australian Institute of Sport, Civic, Belconnen Town Centre, Lake Ginninderra, hospitals and health facilities, University of Canberra, Australian National University, parks, eateries, and convenience stores. This home is perfect for a lifestyle of leisure and convenience for professionals or growing families.
Inclusions:
- Separate dining room and lounge room
- Cathedral style ceilings in dining and lounge rooms
- 2.7 m high ceilings throughout
- Separate foyer
- Open plan north-facing family room, kitchen and meals area.
- Four large bedrooms with built in robes
- Segregated master bedroom upstairs with parents retreat, ensuite and balcony
- Views from second storey
- Originally built by owner builder. High quality build, including structural steel roof and wall supports.
- Large laundry with granite bench tops, generous cupboards and clothes dryer
- Main bathroom with shower and spa bath
- Separate toilet downstairs
- Contemporary gas fireplace in lounge room
- High quality kitchen with black granite bench tops and AEG stainless steel appliances and integrated dishwasher.
- In slab heating and three reverse cycle air-conditioning units
- Freshly painted
- LED down lights throughout
- New carpet in two bedrooms
- High quality porcelain tiles
- Timber Venetians throughout
- Ducted vacuuming
- Security camera and intercom
- Security alarm system
- Lockable under stairs storage area
- Manicured front garden and lawn
- Beautiful manicured (low maintenance) backyard garden with gazebo area for entertaining (including natural gas outlet for BBQ) and separate seating area.
- In ground L-shaped architecturally designed pond
- Computerized watering system
- Full in-house zoned music speaker system
- Krone distribution (frames) network cabling throughout
- Foxtel connection to family and lounge rooms
- LED lights in driveway
- Over sized double lock-up garage with internal access and high automatic doors for larger vehicles and boat. Numerous cupboard and bench spaces. Separate access from garage to back of house and storage area.
Block size: 457 sqm (approx)
living size: 191 sqm (approx)
Land tax: $4128 p/a
Rates: $2722 p/a
UV: $419,000
Inspect
Contact agent


