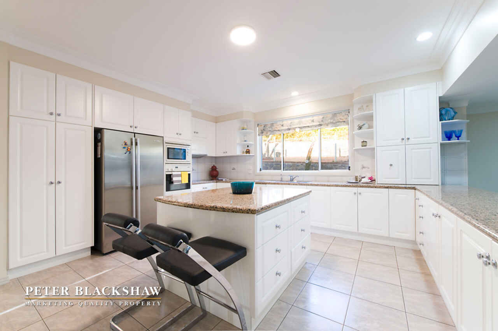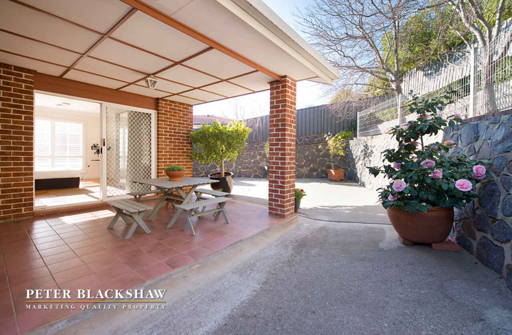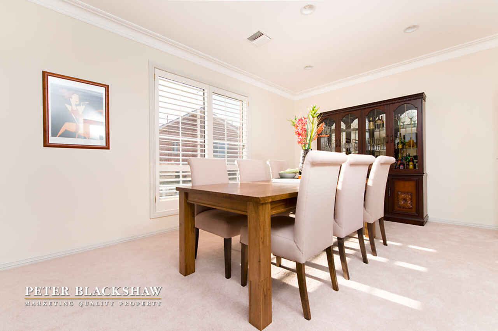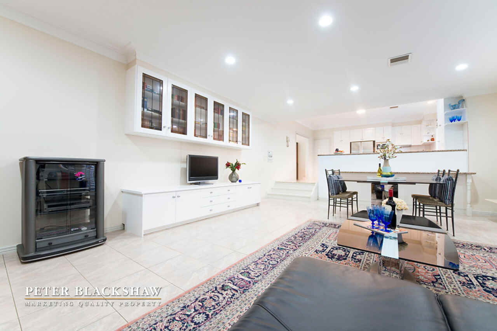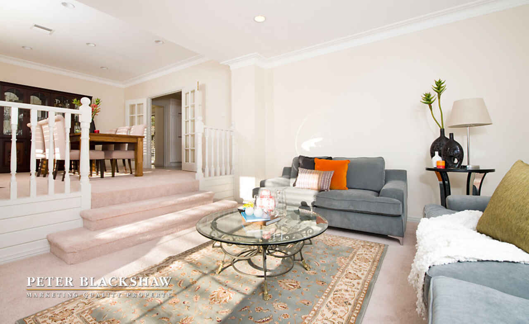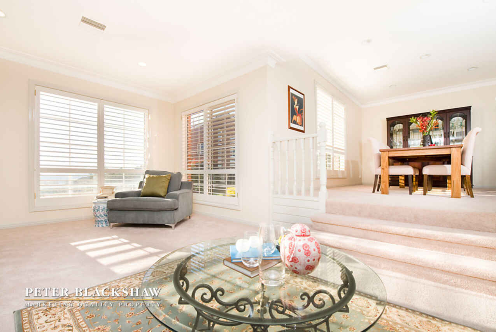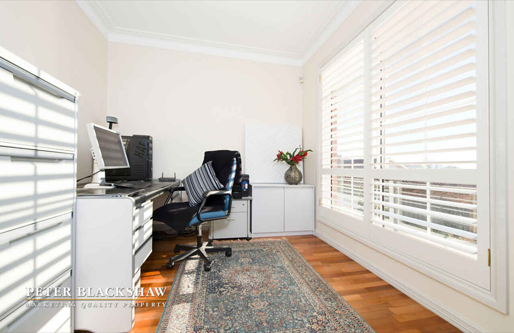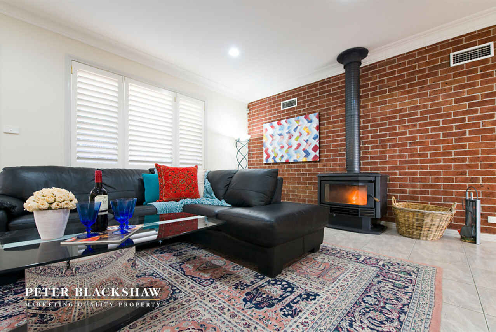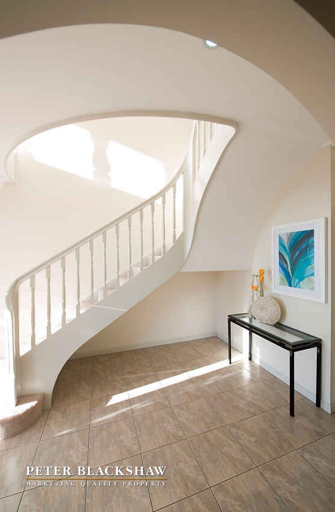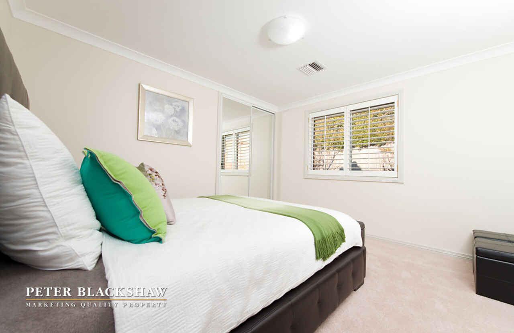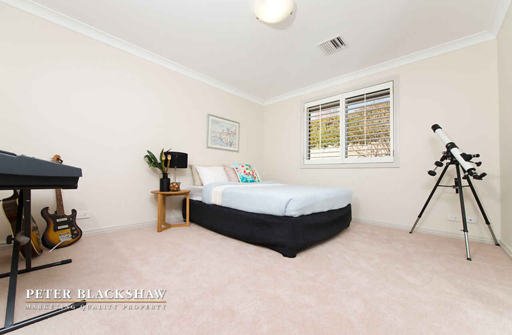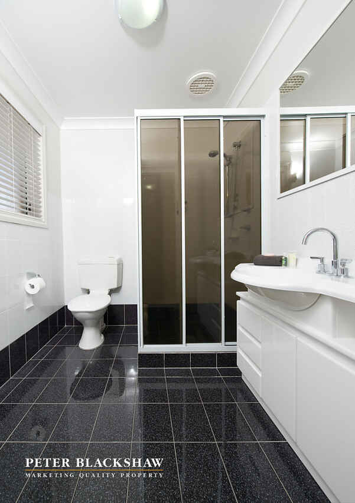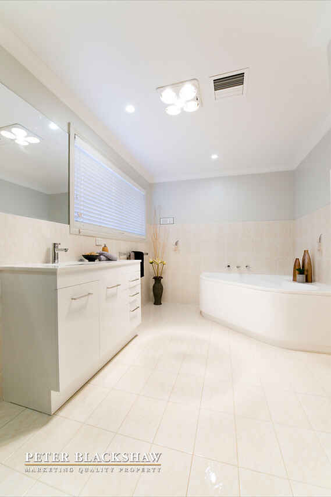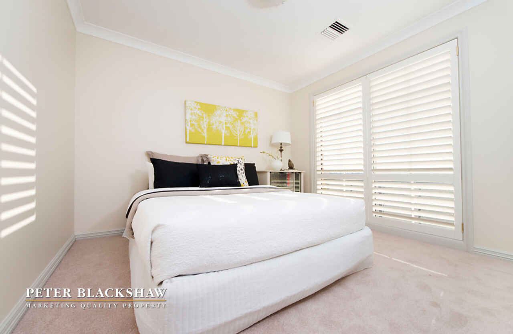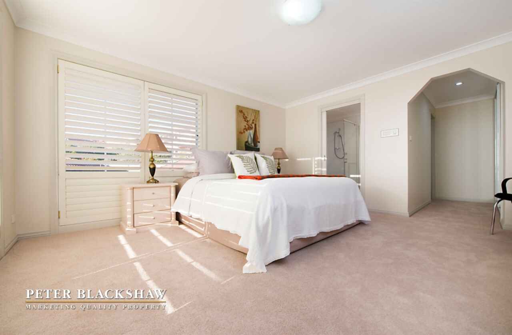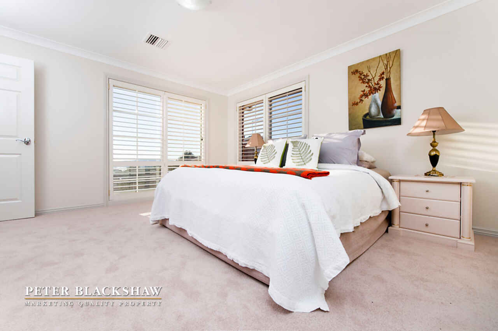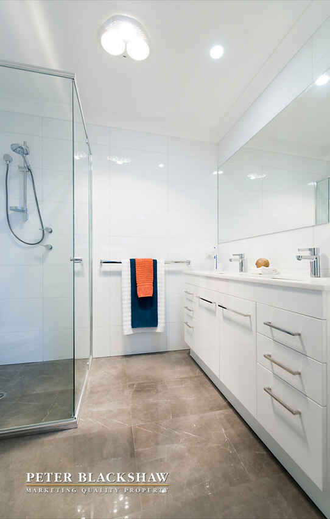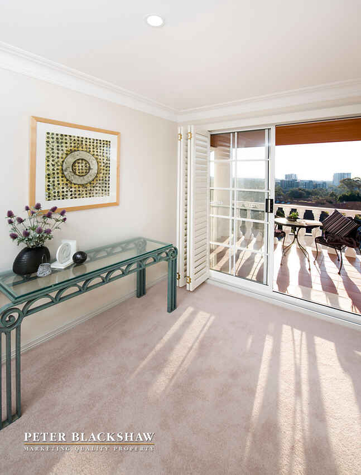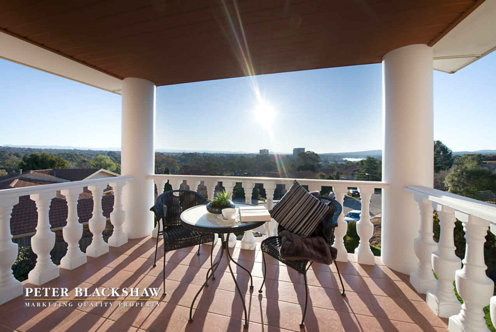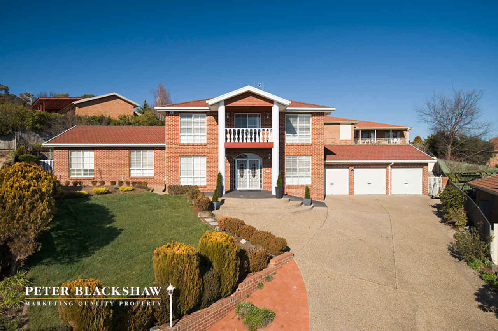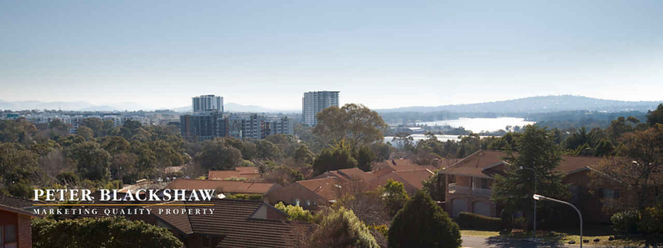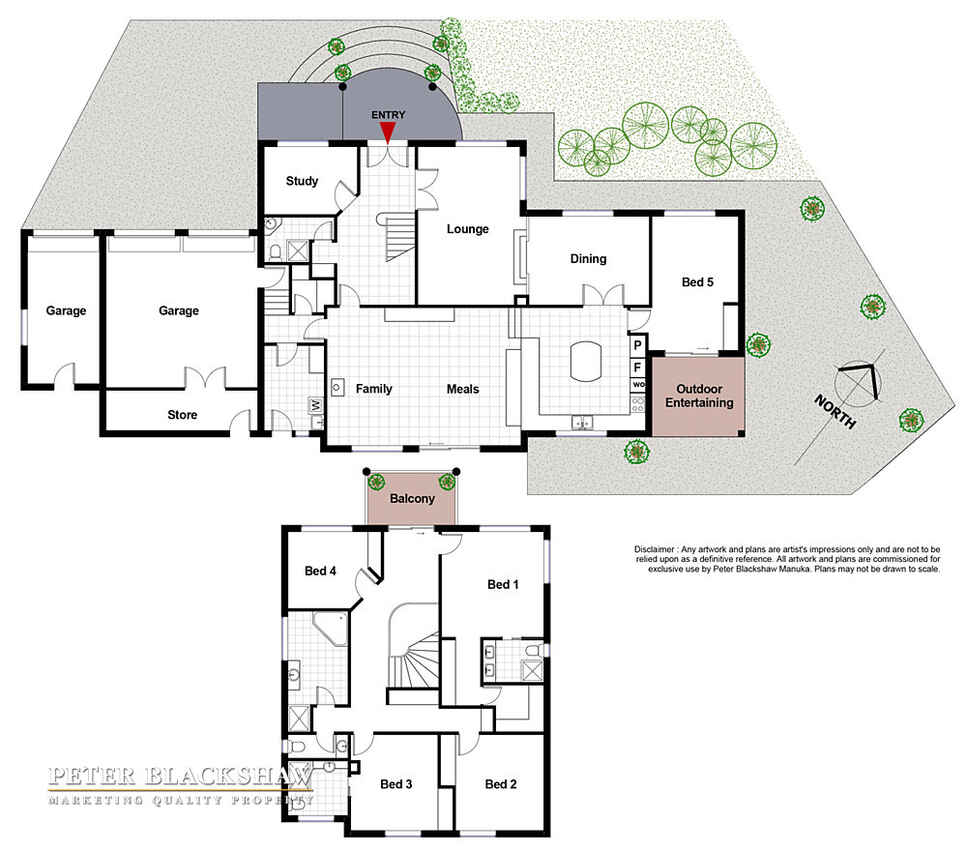SOLD
Sold
Location
Lot 18/10 Maddison Close
Bruce ACT 2617
Details
5
4
3
EER: 4.5
House
Auction Saturday, 1 Aug 04:00 PM On-Site
Land area: | 1057 sqm (approx) |
Building size: | 324 sqm (approx) |
With panoramic views all round, this 5 bedroom and 4 bathroom home has a north facing aspect. Rarely you will find a home this beautiful, located in a quiet cul-de-sac.
Upon entering the home you will find the impressive foyer opening to a formal living and dining, study, kitchen, family lounge and spacious bedroom segregated from the downstairs living areas. Plus for the convenience of you and your guests, a down stairs bathroom.
In the heart of the home you will find an expansive open-plan living area including the kitchen, meals and family room with the pleasant warmth of a fireplace. The French provincial style kitchen in conveniently accessible from the formal lounge and dining. Offering marble bench tops, filtered water, an abundance of preparation space, intercom system connected to all of the bedrooms and a sink incinerator which is not often found in homes!
On the upper level of the home are the four additional bedrooms, all with built in wardrobes. The master bedroom retreat is thoughtfully positioned towards the front of the home with views out to Lake Ginninderra, an ensuite, walk in robe plus built in wardrobes for extra clothing space.
The home offers a laundry chute, ducted vacuum system, triple lock up garage and storage room, ducted gas heating and electric cooling. Located close to Belconnen shopping, University of Canberra, local schools, public transport, CISAC and Canberra CBD.
<b/>EER:</b> 4.5
<b/>Built:</b> 1991 approx.
<b/>Block Size:</b> 1057m2 approx.
<b/>Floor Size:</b> 324m2 approx.
<b/>Double Garage:</b> 41.2m2 approx.
<b/>Single Garage:</b> 20.7m2 approx.
<b/>Storage Area:</b> 11.5m2 approx.
<b/>Porch:</b> 11.4m2 approx.
<b/>Balcony:</b> 8.2m2 approx.
<b/>Rates:</b> $3,324 approx.
<b/>Land Tax:</b> $6,902 approx.
<b/>UV:</b> $652,000 approx.
Rz2 Zoning
<b/>Inclusions</b>
<b/>Kitchen</b>
Marble bench tops
Rinnai hot water temperature control
Ample storage and preparation space
Sink incinerator
Electric cook top and oven
Filtered water
<b/>Bedrooms</b>
5 bedrooms
Study
Master bedroom retreat:
- Ensuite, walk in wardrobe plus built in wardrobes
<b/>Bathroom and Laundry</b>
2 bathrooms
2 ensuites
Main bathroom:
- Spa bath, shower, tastic lighting, laundry chute and storage cupboards.
Hot water temperature control
Laundry:
- Laundry chute, internal and external access, ample storage
<b/>Heating and Cooling</b>
Ducted gas heating
Electric cooling
Fire place
<b/>Other</b>
Security system
Wood finish shutters
Timber flooring
New carpets and freshly painted walls
Ducted vacuum
Intercom system: connected to all bedrooms from kitchen
Read MoreUpon entering the home you will find the impressive foyer opening to a formal living and dining, study, kitchen, family lounge and spacious bedroom segregated from the downstairs living areas. Plus for the convenience of you and your guests, a down stairs bathroom.
In the heart of the home you will find an expansive open-plan living area including the kitchen, meals and family room with the pleasant warmth of a fireplace. The French provincial style kitchen in conveniently accessible from the formal lounge and dining. Offering marble bench tops, filtered water, an abundance of preparation space, intercom system connected to all of the bedrooms and a sink incinerator which is not often found in homes!
On the upper level of the home are the four additional bedrooms, all with built in wardrobes. The master bedroom retreat is thoughtfully positioned towards the front of the home with views out to Lake Ginninderra, an ensuite, walk in robe plus built in wardrobes for extra clothing space.
The home offers a laundry chute, ducted vacuum system, triple lock up garage and storage room, ducted gas heating and electric cooling. Located close to Belconnen shopping, University of Canberra, local schools, public transport, CISAC and Canberra CBD.
<b/>EER:</b> 4.5
<b/>Built:</b> 1991 approx.
<b/>Block Size:</b> 1057m2 approx.
<b/>Floor Size:</b> 324m2 approx.
<b/>Double Garage:</b> 41.2m2 approx.
<b/>Single Garage:</b> 20.7m2 approx.
<b/>Storage Area:</b> 11.5m2 approx.
<b/>Porch:</b> 11.4m2 approx.
<b/>Balcony:</b> 8.2m2 approx.
<b/>Rates:</b> $3,324 approx.
<b/>Land Tax:</b> $6,902 approx.
<b/>UV:</b> $652,000 approx.
Rz2 Zoning
<b/>Inclusions</b>
<b/>Kitchen</b>
Marble bench tops
Rinnai hot water temperature control
Ample storage and preparation space
Sink incinerator
Electric cook top and oven
Filtered water
<b/>Bedrooms</b>
5 bedrooms
Study
Master bedroom retreat:
- Ensuite, walk in wardrobe plus built in wardrobes
<b/>Bathroom and Laundry</b>
2 bathrooms
2 ensuites
Main bathroom:
- Spa bath, shower, tastic lighting, laundry chute and storage cupboards.
Hot water temperature control
Laundry:
- Laundry chute, internal and external access, ample storage
<b/>Heating and Cooling</b>
Ducted gas heating
Electric cooling
Fire place
<b/>Other</b>
Security system
Wood finish shutters
Timber flooring
New carpets and freshly painted walls
Ducted vacuum
Intercom system: connected to all bedrooms from kitchen
Inspect
Contact agent
Listing agent
With panoramic views all round, this 5 bedroom and 4 bathroom home has a north facing aspect. Rarely you will find a home this beautiful, located in a quiet cul-de-sac.
Upon entering the home you will find the impressive foyer opening to a formal living and dining, study, kitchen, family lounge and spacious bedroom segregated from the downstairs living areas. Plus for the convenience of you and your guests, a down stairs bathroom.
In the heart of the home you will find an expansive open-plan living area including the kitchen, meals and family room with the pleasant warmth of a fireplace. The French provincial style kitchen in conveniently accessible from the formal lounge and dining. Offering marble bench tops, filtered water, an abundance of preparation space, intercom system connected to all of the bedrooms and a sink incinerator which is not often found in homes!
On the upper level of the home are the four additional bedrooms, all with built in wardrobes. The master bedroom retreat is thoughtfully positioned towards the front of the home with views out to Lake Ginninderra, an ensuite, walk in robe plus built in wardrobes for extra clothing space.
The home offers a laundry chute, ducted vacuum system, triple lock up garage and storage room, ducted gas heating and electric cooling. Located close to Belconnen shopping, University of Canberra, local schools, public transport, CISAC and Canberra CBD.
<b/>EER:</b> 4.5
<b/>Built:</b> 1991 approx.
<b/>Block Size:</b> 1057m2 approx.
<b/>Floor Size:</b> 324m2 approx.
<b/>Double Garage:</b> 41.2m2 approx.
<b/>Single Garage:</b> 20.7m2 approx.
<b/>Storage Area:</b> 11.5m2 approx.
<b/>Porch:</b> 11.4m2 approx.
<b/>Balcony:</b> 8.2m2 approx.
<b/>Rates:</b> $3,324 approx.
<b/>Land Tax:</b> $6,902 approx.
<b/>UV:</b> $652,000 approx.
Rz2 Zoning
<b/>Inclusions</b>
<b/>Kitchen</b>
Marble bench tops
Rinnai hot water temperature control
Ample storage and preparation space
Sink incinerator
Electric cook top and oven
Filtered water
<b/>Bedrooms</b>
5 bedrooms
Study
Master bedroom retreat:
- Ensuite, walk in wardrobe plus built in wardrobes
<b/>Bathroom and Laundry</b>
2 bathrooms
2 ensuites
Main bathroom:
- Spa bath, shower, tastic lighting, laundry chute and storage cupboards.
Hot water temperature control
Laundry:
- Laundry chute, internal and external access, ample storage
<b/>Heating and Cooling</b>
Ducted gas heating
Electric cooling
Fire place
<b/>Other</b>
Security system
Wood finish shutters
Timber flooring
New carpets and freshly painted walls
Ducted vacuum
Intercom system: connected to all bedrooms from kitchen
Read MoreUpon entering the home you will find the impressive foyer opening to a formal living and dining, study, kitchen, family lounge and spacious bedroom segregated from the downstairs living areas. Plus for the convenience of you and your guests, a down stairs bathroom.
In the heart of the home you will find an expansive open-plan living area including the kitchen, meals and family room with the pleasant warmth of a fireplace. The French provincial style kitchen in conveniently accessible from the formal lounge and dining. Offering marble bench tops, filtered water, an abundance of preparation space, intercom system connected to all of the bedrooms and a sink incinerator which is not often found in homes!
On the upper level of the home are the four additional bedrooms, all with built in wardrobes. The master bedroom retreat is thoughtfully positioned towards the front of the home with views out to Lake Ginninderra, an ensuite, walk in robe plus built in wardrobes for extra clothing space.
The home offers a laundry chute, ducted vacuum system, triple lock up garage and storage room, ducted gas heating and electric cooling. Located close to Belconnen shopping, University of Canberra, local schools, public transport, CISAC and Canberra CBD.
<b/>EER:</b> 4.5
<b/>Built:</b> 1991 approx.
<b/>Block Size:</b> 1057m2 approx.
<b/>Floor Size:</b> 324m2 approx.
<b/>Double Garage:</b> 41.2m2 approx.
<b/>Single Garage:</b> 20.7m2 approx.
<b/>Storage Area:</b> 11.5m2 approx.
<b/>Porch:</b> 11.4m2 approx.
<b/>Balcony:</b> 8.2m2 approx.
<b/>Rates:</b> $3,324 approx.
<b/>Land Tax:</b> $6,902 approx.
<b/>UV:</b> $652,000 approx.
Rz2 Zoning
<b/>Inclusions</b>
<b/>Kitchen</b>
Marble bench tops
Rinnai hot water temperature control
Ample storage and preparation space
Sink incinerator
Electric cook top and oven
Filtered water
<b/>Bedrooms</b>
5 bedrooms
Study
Master bedroom retreat:
- Ensuite, walk in wardrobe plus built in wardrobes
<b/>Bathroom and Laundry</b>
2 bathrooms
2 ensuites
Main bathroom:
- Spa bath, shower, tastic lighting, laundry chute and storage cupboards.
Hot water temperature control
Laundry:
- Laundry chute, internal and external access, ample storage
<b/>Heating and Cooling</b>
Ducted gas heating
Electric cooling
Fire place
<b/>Other</b>
Security system
Wood finish shutters
Timber flooring
New carpets and freshly painted walls
Ducted vacuum
Intercom system: connected to all bedrooms from kitchen
Location
Lot 18/10 Maddison Close
Bruce ACT 2617
Details
5
4
3
EER: 4.5
House
Auction Saturday, 1 Aug 04:00 PM On-Site
Land area: | 1057 sqm (approx) |
Building size: | 324 sqm (approx) |
With panoramic views all round, this 5 bedroom and 4 bathroom home has a north facing aspect. Rarely you will find a home this beautiful, located in a quiet cul-de-sac.
Upon entering the home you will find the impressive foyer opening to a formal living and dining, study, kitchen, family lounge and spacious bedroom segregated from the downstairs living areas. Plus for the convenience of you and your guests, a down stairs bathroom.
In the heart of the home you will find an expansive open-plan living area including the kitchen, meals and family room with the pleasant warmth of a fireplace. The French provincial style kitchen in conveniently accessible from the formal lounge and dining. Offering marble bench tops, filtered water, an abundance of preparation space, intercom system connected to all of the bedrooms and a sink incinerator which is not often found in homes!
On the upper level of the home are the four additional bedrooms, all with built in wardrobes. The master bedroom retreat is thoughtfully positioned towards the front of the home with views out to Lake Ginninderra, an ensuite, walk in robe plus built in wardrobes for extra clothing space.
The home offers a laundry chute, ducted vacuum system, triple lock up garage and storage room, ducted gas heating and electric cooling. Located close to Belconnen shopping, University of Canberra, local schools, public transport, CISAC and Canberra CBD.
<b/>EER:</b> 4.5
<b/>Built:</b> 1991 approx.
<b/>Block Size:</b> 1057m2 approx.
<b/>Floor Size:</b> 324m2 approx.
<b/>Double Garage:</b> 41.2m2 approx.
<b/>Single Garage:</b> 20.7m2 approx.
<b/>Storage Area:</b> 11.5m2 approx.
<b/>Porch:</b> 11.4m2 approx.
<b/>Balcony:</b> 8.2m2 approx.
<b/>Rates:</b> $3,324 approx.
<b/>Land Tax:</b> $6,902 approx.
<b/>UV:</b> $652,000 approx.
Rz2 Zoning
<b/>Inclusions</b>
<b/>Kitchen</b>
Marble bench tops
Rinnai hot water temperature control
Ample storage and preparation space
Sink incinerator
Electric cook top and oven
Filtered water
<b/>Bedrooms</b>
5 bedrooms
Study
Master bedroom retreat:
- Ensuite, walk in wardrobe plus built in wardrobes
<b/>Bathroom and Laundry</b>
2 bathrooms
2 ensuites
Main bathroom:
- Spa bath, shower, tastic lighting, laundry chute and storage cupboards.
Hot water temperature control
Laundry:
- Laundry chute, internal and external access, ample storage
<b/>Heating and Cooling</b>
Ducted gas heating
Electric cooling
Fire place
<b/>Other</b>
Security system
Wood finish shutters
Timber flooring
New carpets and freshly painted walls
Ducted vacuum
Intercom system: connected to all bedrooms from kitchen
Read MoreUpon entering the home you will find the impressive foyer opening to a formal living and dining, study, kitchen, family lounge and spacious bedroom segregated from the downstairs living areas. Plus for the convenience of you and your guests, a down stairs bathroom.
In the heart of the home you will find an expansive open-plan living area including the kitchen, meals and family room with the pleasant warmth of a fireplace. The French provincial style kitchen in conveniently accessible from the formal lounge and dining. Offering marble bench tops, filtered water, an abundance of preparation space, intercom system connected to all of the bedrooms and a sink incinerator which is not often found in homes!
On the upper level of the home are the four additional bedrooms, all with built in wardrobes. The master bedroom retreat is thoughtfully positioned towards the front of the home with views out to Lake Ginninderra, an ensuite, walk in robe plus built in wardrobes for extra clothing space.
The home offers a laundry chute, ducted vacuum system, triple lock up garage and storage room, ducted gas heating and electric cooling. Located close to Belconnen shopping, University of Canberra, local schools, public transport, CISAC and Canberra CBD.
<b/>EER:</b> 4.5
<b/>Built:</b> 1991 approx.
<b/>Block Size:</b> 1057m2 approx.
<b/>Floor Size:</b> 324m2 approx.
<b/>Double Garage:</b> 41.2m2 approx.
<b/>Single Garage:</b> 20.7m2 approx.
<b/>Storage Area:</b> 11.5m2 approx.
<b/>Porch:</b> 11.4m2 approx.
<b/>Balcony:</b> 8.2m2 approx.
<b/>Rates:</b> $3,324 approx.
<b/>Land Tax:</b> $6,902 approx.
<b/>UV:</b> $652,000 approx.
Rz2 Zoning
<b/>Inclusions</b>
<b/>Kitchen</b>
Marble bench tops
Rinnai hot water temperature control
Ample storage and preparation space
Sink incinerator
Electric cook top and oven
Filtered water
<b/>Bedrooms</b>
5 bedrooms
Study
Master bedroom retreat:
- Ensuite, walk in wardrobe plus built in wardrobes
<b/>Bathroom and Laundry</b>
2 bathrooms
2 ensuites
Main bathroom:
- Spa bath, shower, tastic lighting, laundry chute and storage cupboards.
Hot water temperature control
Laundry:
- Laundry chute, internal and external access, ample storage
<b/>Heating and Cooling</b>
Ducted gas heating
Electric cooling
Fire place
<b/>Other</b>
Security system
Wood finish shutters
Timber flooring
New carpets and freshly painted walls
Ducted vacuum
Intercom system: connected to all bedrooms from kitchen
Inspect
Contact agent


