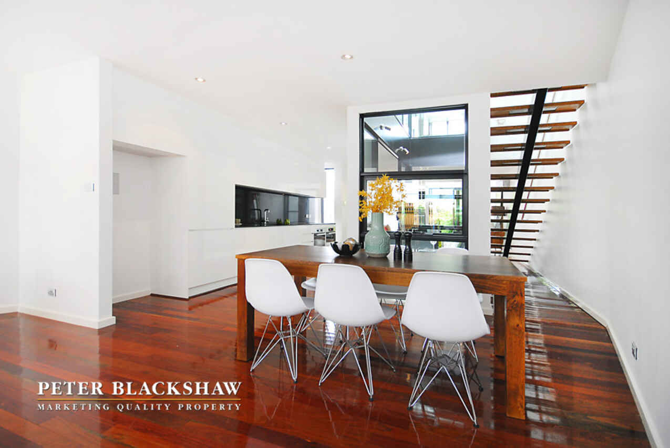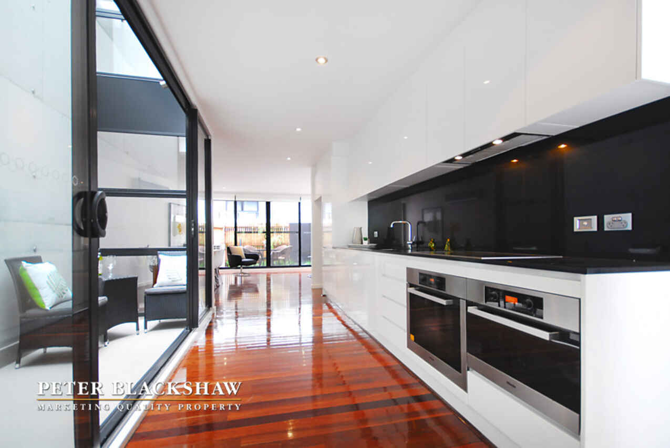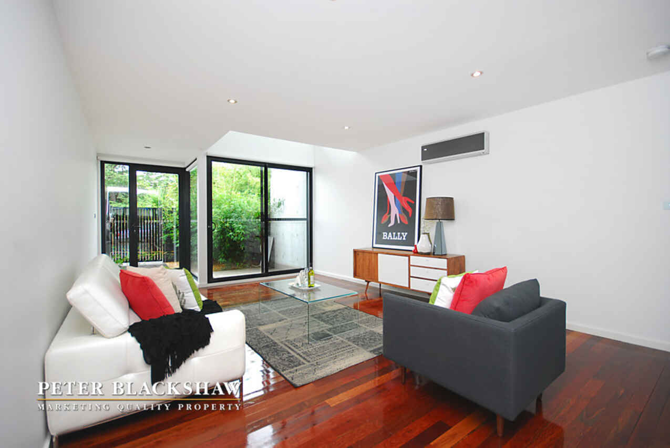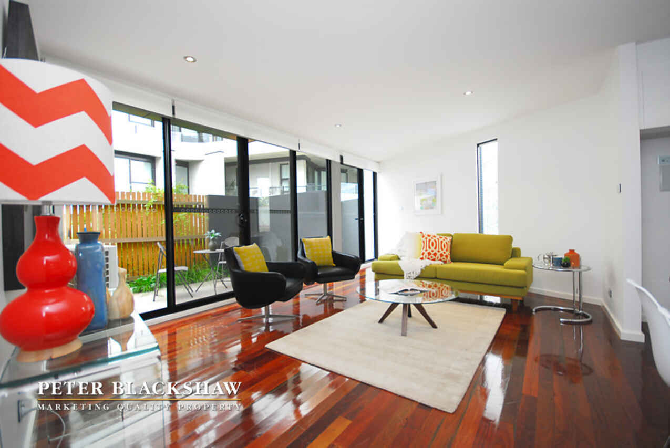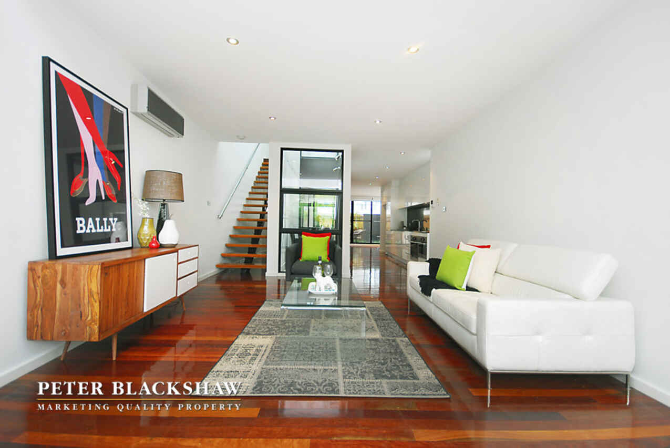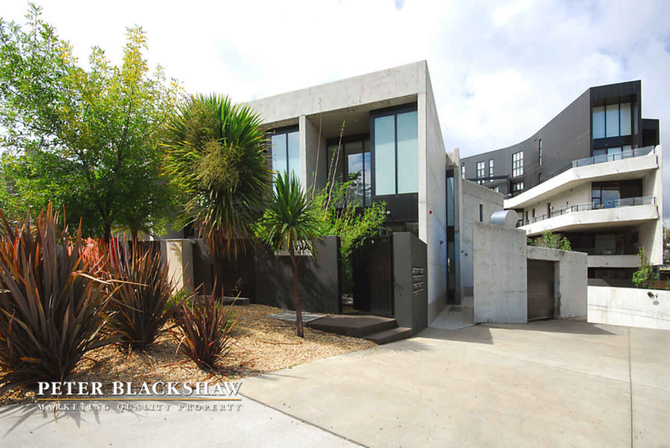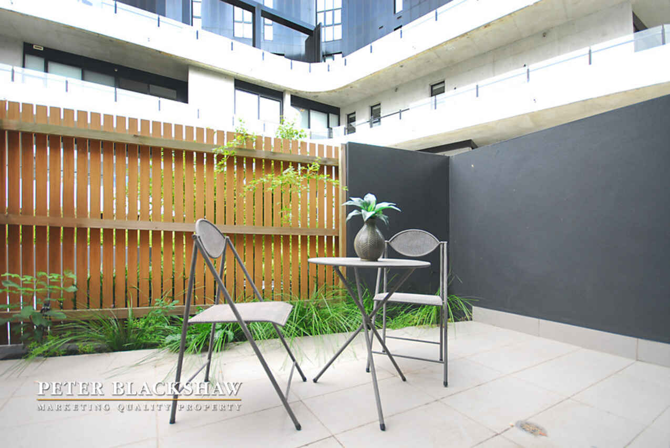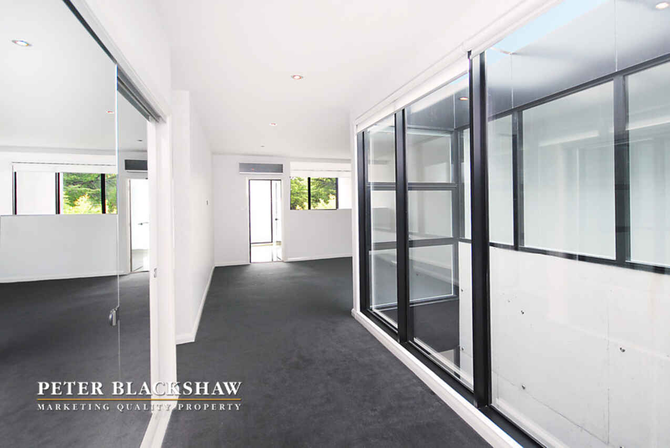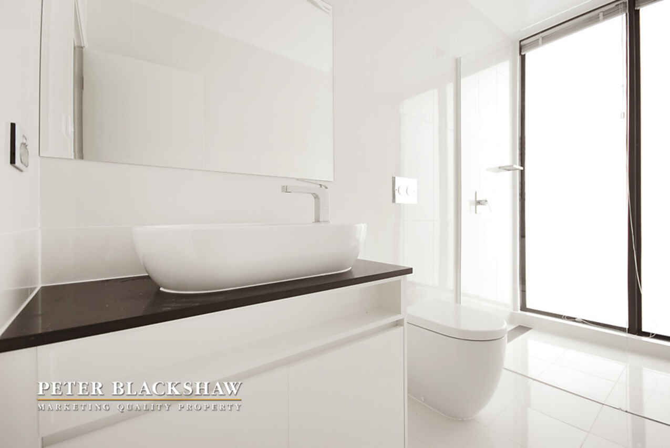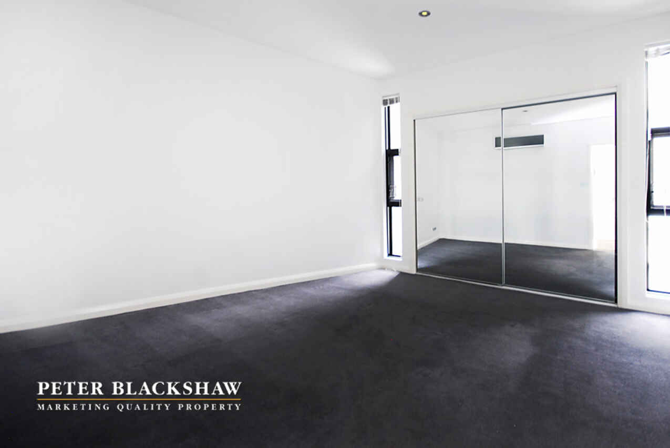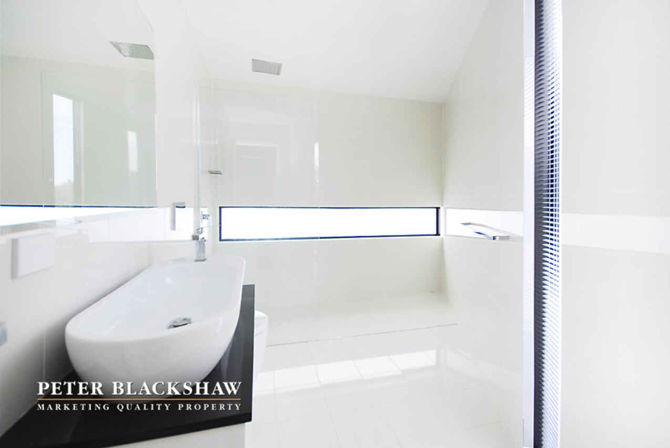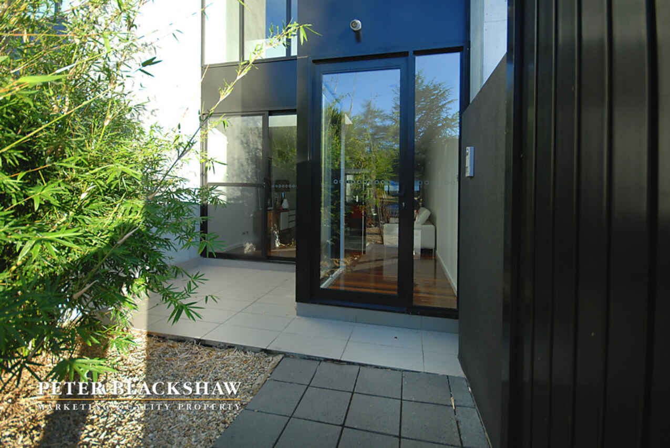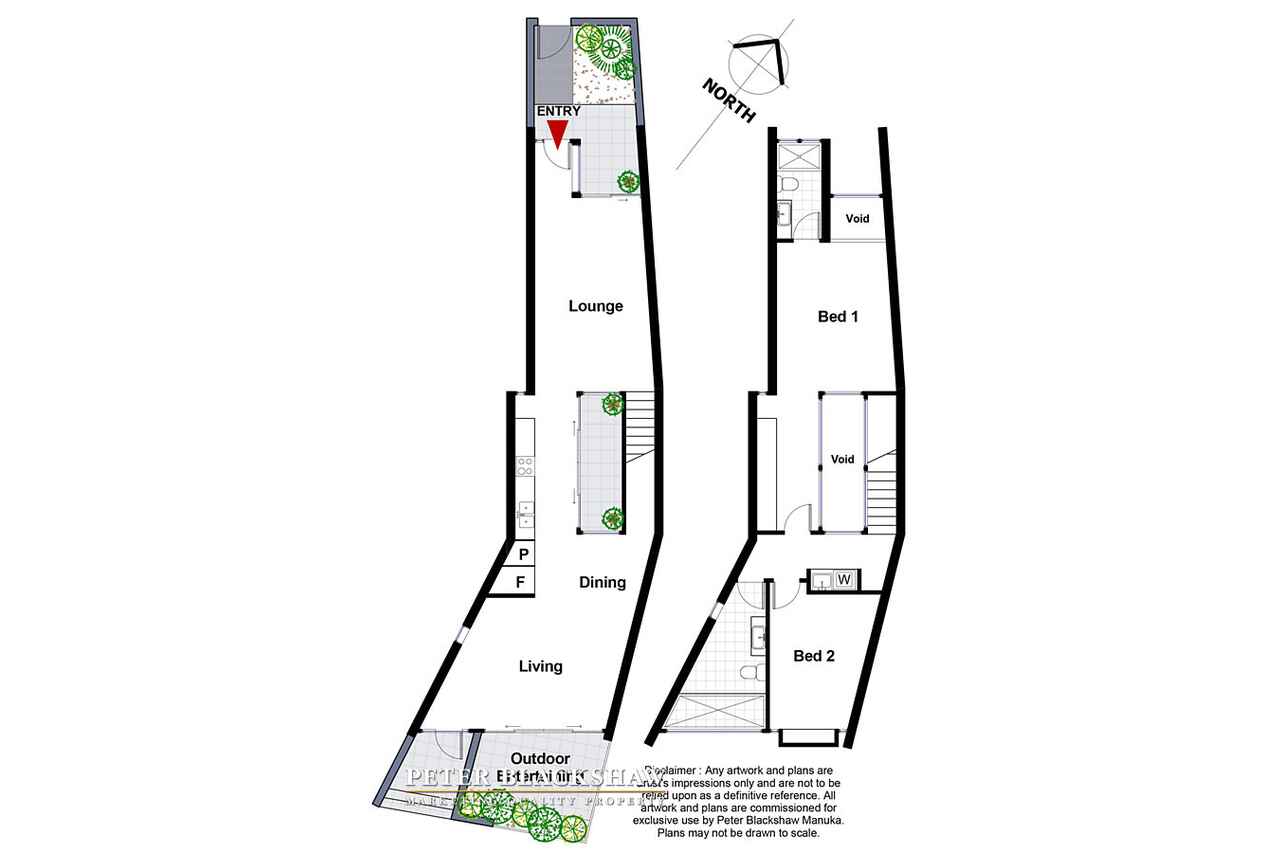2 WEEKS TO SELL!
Sold
Location
Lot 18/19/43 Hampton Circuit
Yarralumla ACT 2600
Details
2
2
2
EER: 5
House
$740,000+
Land area: | 1936 sqm (approx) |
Building size: | 144 sqm (approx) |
Located in a peaceful area of one of Canberra's most elite suburbs, across from parkland space is this sophisticated architecturally designed two storey, two bedroom and two bathroom residence within the AvvA complex.
This first level features an open plan living space with two living areas and a kitchen that opens up into the atrium. The galley kitchen features stone bench tops, stainless steel Miele appliances and ample storage cabinets that are tucked away neatly giving sufficient storage room. The galley kitchen is very much in touch with both living areas.
The upper level includes two enormous bedrooms carpeted throughout, a large designer bathroom, separate ensuite with shower and built in wardrobes that have been Incorporated within each room.
Within close distance to the Yarralumla shopping precinct, Deakin shops, Royals Canberra Golf Club, the CBD and the Manuka and Kingston precincts, this property offers the opportunity to live in one of Canberra's top locations.
<b/> Floor Size </b>144m2 approx. of living space.
<b/>Inclusions
Galley Kitchen</b>
- Stylish cabinets and bench tops
- Double kitchen sink
- Miele appliances
- Steam oven included
<b/>Bathroom/laundry</b>
- High quality fittings
- Neutral toning
<b/>Bedrooms</b>
- Carpeted throughout
- Built in wardrobes
- Master bedroom with ensuite
<b/>Heating and Cooling</b>
- LG art cool reverse cycle heating and cooling downstairs and in bedrooms
- Double glazed windows
<b/>Other</b>
- Two living areas
- Courtyard
- Bitcino intercom
- 2 x allocated underground parking
- Storage room
Read MoreThis first level features an open plan living space with two living areas and a kitchen that opens up into the atrium. The galley kitchen features stone bench tops, stainless steel Miele appliances and ample storage cabinets that are tucked away neatly giving sufficient storage room. The galley kitchen is very much in touch with both living areas.
The upper level includes two enormous bedrooms carpeted throughout, a large designer bathroom, separate ensuite with shower and built in wardrobes that have been Incorporated within each room.
Within close distance to the Yarralumla shopping precinct, Deakin shops, Royals Canberra Golf Club, the CBD and the Manuka and Kingston precincts, this property offers the opportunity to live in one of Canberra's top locations.
<b/> Floor Size </b>144m2 approx. of living space.
<b/>Inclusions
Galley Kitchen</b>
- Stylish cabinets and bench tops
- Double kitchen sink
- Miele appliances
- Steam oven included
<b/>Bathroom/laundry</b>
- High quality fittings
- Neutral toning
<b/>Bedrooms</b>
- Carpeted throughout
- Built in wardrobes
- Master bedroom with ensuite
<b/>Heating and Cooling</b>
- LG art cool reverse cycle heating and cooling downstairs and in bedrooms
- Double glazed windows
<b/>Other</b>
- Two living areas
- Courtyard
- Bitcino intercom
- 2 x allocated underground parking
- Storage room
Inspect
Contact agent
Listing agent
Located in a peaceful area of one of Canberra's most elite suburbs, across from parkland space is this sophisticated architecturally designed two storey, two bedroom and two bathroom residence within the AvvA complex.
This first level features an open plan living space with two living areas and a kitchen that opens up into the atrium. The galley kitchen features stone bench tops, stainless steel Miele appliances and ample storage cabinets that are tucked away neatly giving sufficient storage room. The galley kitchen is very much in touch with both living areas.
The upper level includes two enormous bedrooms carpeted throughout, a large designer bathroom, separate ensuite with shower and built in wardrobes that have been Incorporated within each room.
Within close distance to the Yarralumla shopping precinct, Deakin shops, Royals Canberra Golf Club, the CBD and the Manuka and Kingston precincts, this property offers the opportunity to live in one of Canberra's top locations.
<b/> Floor Size </b>144m2 approx. of living space.
<b/>Inclusions
Galley Kitchen</b>
- Stylish cabinets and bench tops
- Double kitchen sink
- Miele appliances
- Steam oven included
<b/>Bathroom/laundry</b>
- High quality fittings
- Neutral toning
<b/>Bedrooms</b>
- Carpeted throughout
- Built in wardrobes
- Master bedroom with ensuite
<b/>Heating and Cooling</b>
- LG art cool reverse cycle heating and cooling downstairs and in bedrooms
- Double glazed windows
<b/>Other</b>
- Two living areas
- Courtyard
- Bitcino intercom
- 2 x allocated underground parking
- Storage room
Read MoreThis first level features an open plan living space with two living areas and a kitchen that opens up into the atrium. The galley kitchen features stone bench tops, stainless steel Miele appliances and ample storage cabinets that are tucked away neatly giving sufficient storage room. The galley kitchen is very much in touch with both living areas.
The upper level includes two enormous bedrooms carpeted throughout, a large designer bathroom, separate ensuite with shower and built in wardrobes that have been Incorporated within each room.
Within close distance to the Yarralumla shopping precinct, Deakin shops, Royals Canberra Golf Club, the CBD and the Manuka and Kingston precincts, this property offers the opportunity to live in one of Canberra's top locations.
<b/> Floor Size </b>144m2 approx. of living space.
<b/>Inclusions
Galley Kitchen</b>
- Stylish cabinets and bench tops
- Double kitchen sink
- Miele appliances
- Steam oven included
<b/>Bathroom/laundry</b>
- High quality fittings
- Neutral toning
<b/>Bedrooms</b>
- Carpeted throughout
- Built in wardrobes
- Master bedroom with ensuite
<b/>Heating and Cooling</b>
- LG art cool reverse cycle heating and cooling downstairs and in bedrooms
- Double glazed windows
<b/>Other</b>
- Two living areas
- Courtyard
- Bitcino intercom
- 2 x allocated underground parking
- Storage room
Location
Lot 18/19/43 Hampton Circuit
Yarralumla ACT 2600
Details
2
2
2
EER: 5
House
$740,000+
Land area: | 1936 sqm (approx) |
Building size: | 144 sqm (approx) |
Located in a peaceful area of one of Canberra's most elite suburbs, across from parkland space is this sophisticated architecturally designed two storey, two bedroom and two bathroom residence within the AvvA complex.
This first level features an open plan living space with two living areas and a kitchen that opens up into the atrium. The galley kitchen features stone bench tops, stainless steel Miele appliances and ample storage cabinets that are tucked away neatly giving sufficient storage room. The galley kitchen is very much in touch with both living areas.
The upper level includes two enormous bedrooms carpeted throughout, a large designer bathroom, separate ensuite with shower and built in wardrobes that have been Incorporated within each room.
Within close distance to the Yarralumla shopping precinct, Deakin shops, Royals Canberra Golf Club, the CBD and the Manuka and Kingston precincts, this property offers the opportunity to live in one of Canberra's top locations.
<b/> Floor Size </b>144m2 approx. of living space.
<b/>Inclusions
Galley Kitchen</b>
- Stylish cabinets and bench tops
- Double kitchen sink
- Miele appliances
- Steam oven included
<b/>Bathroom/laundry</b>
- High quality fittings
- Neutral toning
<b/>Bedrooms</b>
- Carpeted throughout
- Built in wardrobes
- Master bedroom with ensuite
<b/>Heating and Cooling</b>
- LG art cool reverse cycle heating and cooling downstairs and in bedrooms
- Double glazed windows
<b/>Other</b>
- Two living areas
- Courtyard
- Bitcino intercom
- 2 x allocated underground parking
- Storage room
Read MoreThis first level features an open plan living space with two living areas and a kitchen that opens up into the atrium. The galley kitchen features stone bench tops, stainless steel Miele appliances and ample storage cabinets that are tucked away neatly giving sufficient storage room. The galley kitchen is very much in touch with both living areas.
The upper level includes two enormous bedrooms carpeted throughout, a large designer bathroom, separate ensuite with shower and built in wardrobes that have been Incorporated within each room.
Within close distance to the Yarralumla shopping precinct, Deakin shops, Royals Canberra Golf Club, the CBD and the Manuka and Kingston precincts, this property offers the opportunity to live in one of Canberra's top locations.
<b/> Floor Size </b>144m2 approx. of living space.
<b/>Inclusions
Galley Kitchen</b>
- Stylish cabinets and bench tops
- Double kitchen sink
- Miele appliances
- Steam oven included
<b/>Bathroom/laundry</b>
- High quality fittings
- Neutral toning
<b/>Bedrooms</b>
- Carpeted throughout
- Built in wardrobes
- Master bedroom with ensuite
<b/>Heating and Cooling</b>
- LG art cool reverse cycle heating and cooling downstairs and in bedrooms
- Double glazed windows
<b/>Other</b>
- Two living areas
- Courtyard
- Bitcino intercom
- 2 x allocated underground parking
- Storage room
Inspect
Contact agent


