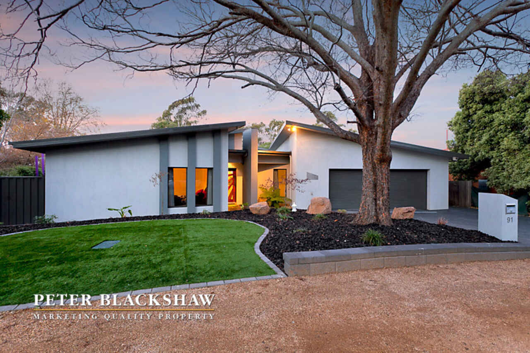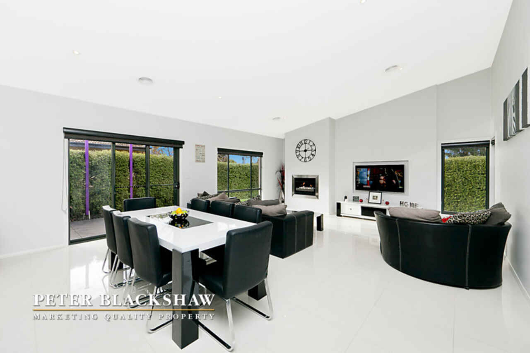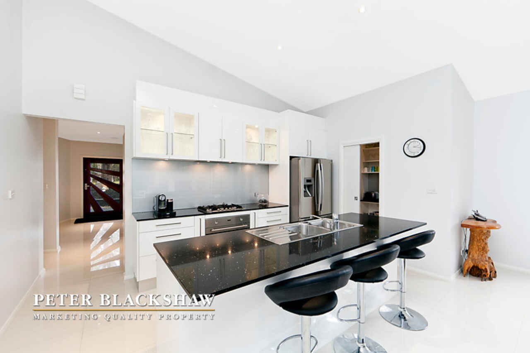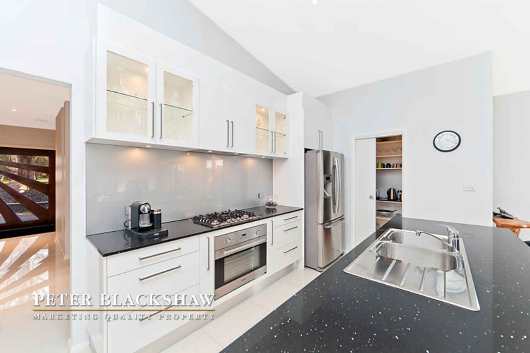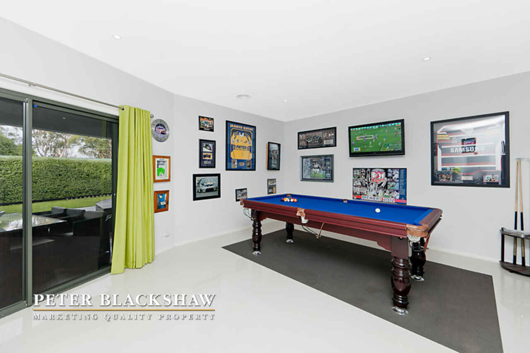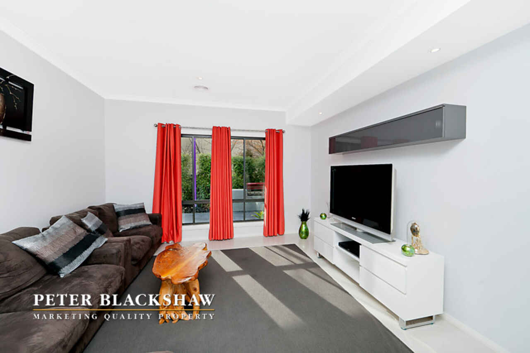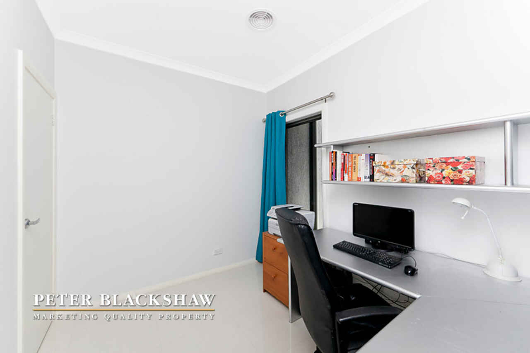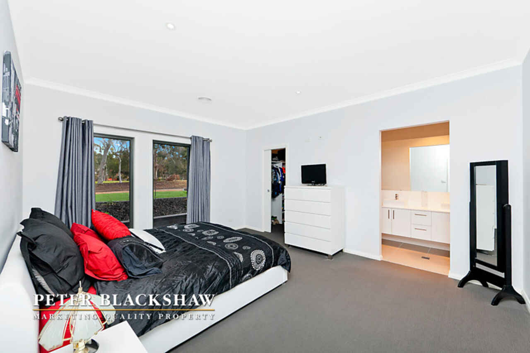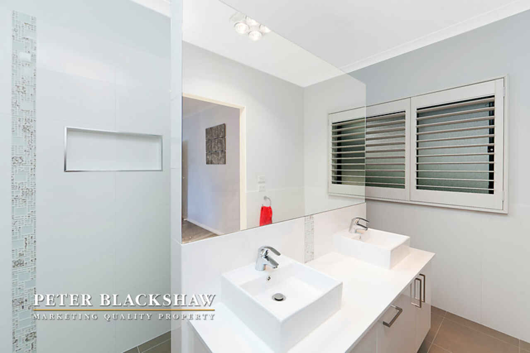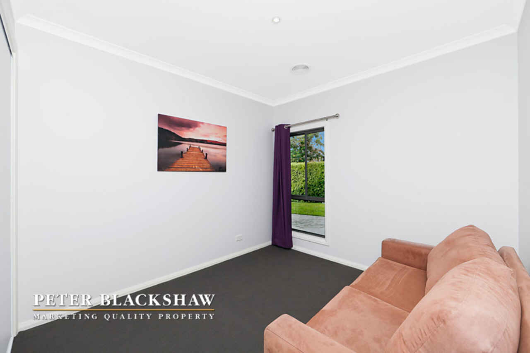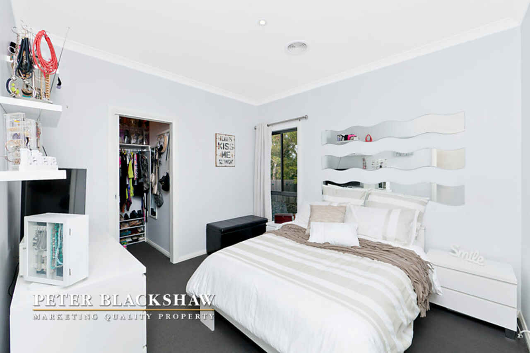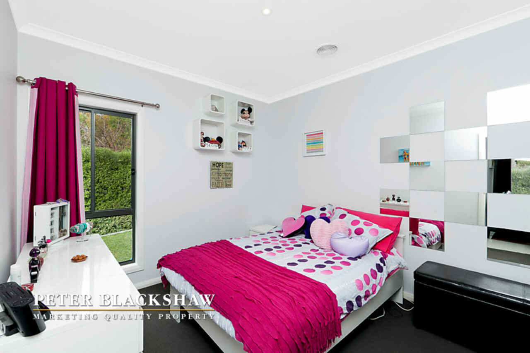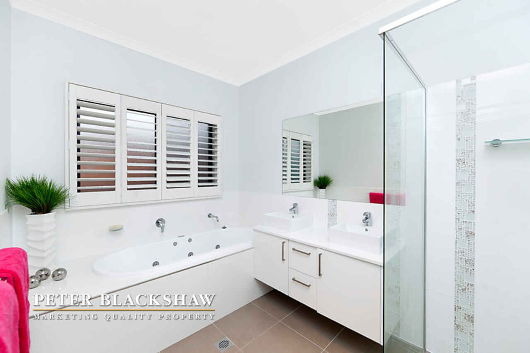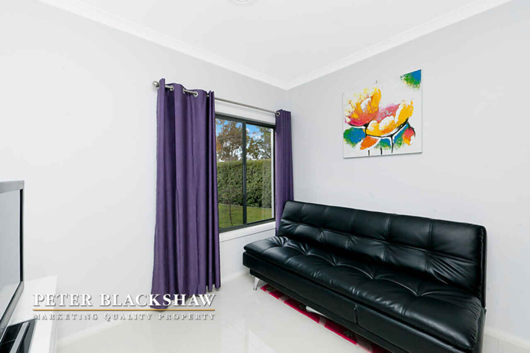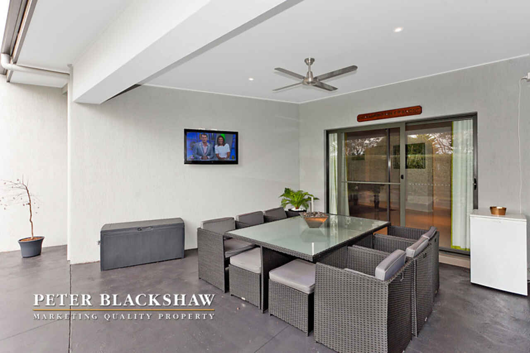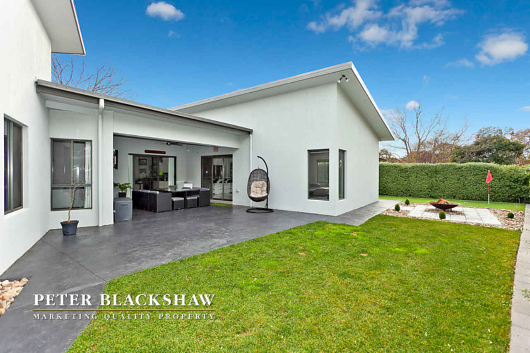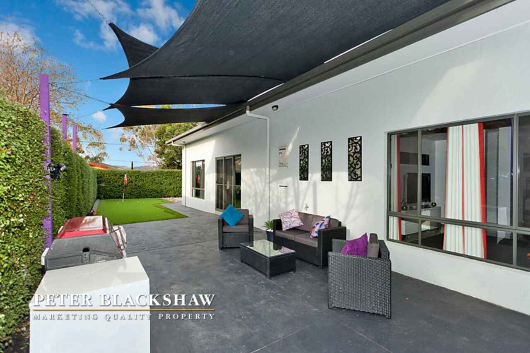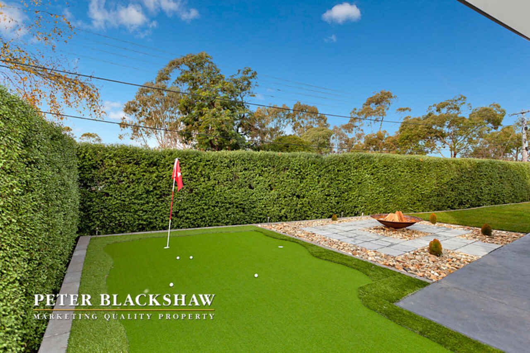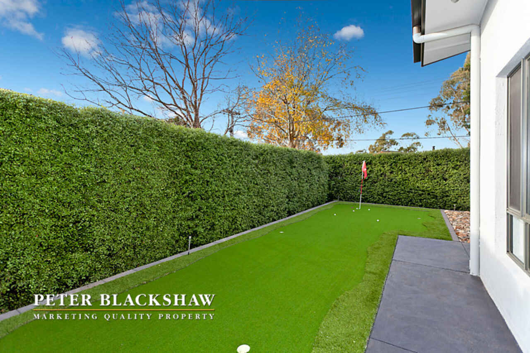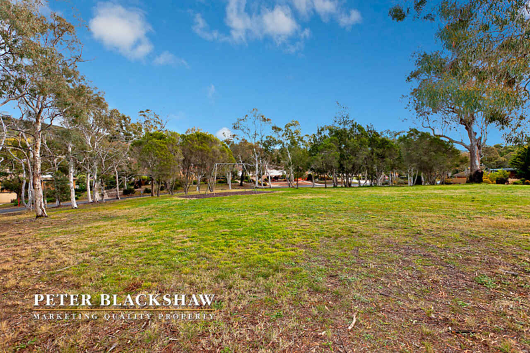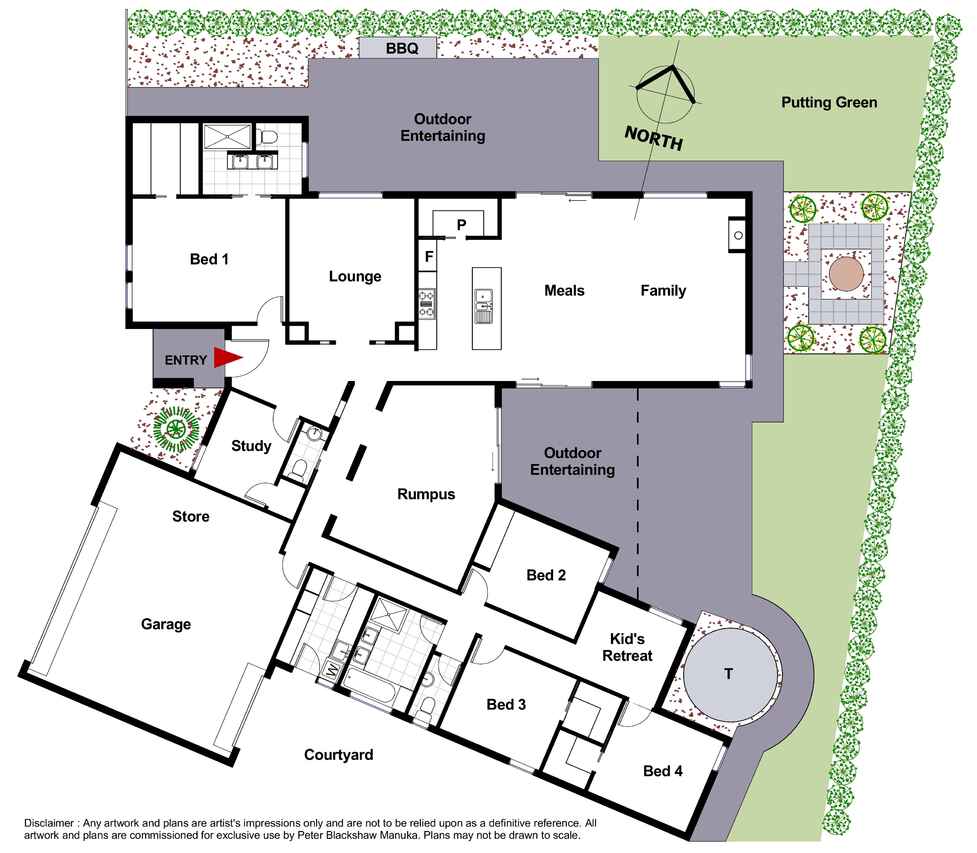As new - Generous family home
Sold
Location
Lot 18/91 Macfarland Place
Pearce ACT 2607
Details
4
2
2
EER: 5
House
By negotiation
Land area: | 961 sqm (approx) |
A stylish residence offering a relaxed and discreet lifestyle. 91 Macfarland Place in Pearce is without doubt a superb property in a blue ribbon location. This four bedroom home provides an opportunity to own a modern, light filled home. As new, this two year old home will appeal to those looking for a property with not a thing to do but simply move in.
The large kitchen will delight those who love to cook and entertain; featuring granite bench tops, walk in pantry and European appliances, this light and bright kitchen opens out to the dining area and family room. Glass sliding doors lead out to a selection of outdoor entertaining areas.
The home is solar passive in design and features high ceilings throughout. The home is facing north which delivers an abundance of light and warmth year round. Heating and cooling is supplied by a ducted heating and cooling system, not to mention the elegant gas fireplace in the living room which caters for the Canberra’s unpredictable seasons.
With a dedicated home office or study, formal lounge, kids retreat, and billiard room, the home has been thought out and designed with the family in mind.
Picture yourself enjoying a meal outside amongst the exquisite green gardens in the well-designed covered alfresco area. You and your guests can enjoy festivities in any weather, may it be a game of golf on the putting green, or sitting around the fire pit in the colder months, during the warmer months you can enjoy a barbeque with your friends and family around the water feature.
The home also offers secure entry via internal access oversize garage.
Additional features:
- 4 spacious bedrooms
- Master with walk in robe and en suite
- Kids retreat
- 3 entertaining areas
- Close proximity to local schools, shops, hospital and Mount Taylor
- Two hot water systems
- Gas fireplace
- Spa bath
- BBQ area
- North aspect facing
- Ducted heating and cooling
- 10,000L Water tank
- Putting green
- Quality inclusions
- Alfresco entertaining area
- Quiet street
- Opposite parkland
- Land Tax: $2,919.00
Read MoreThe large kitchen will delight those who love to cook and entertain; featuring granite bench tops, walk in pantry and European appliances, this light and bright kitchen opens out to the dining area and family room. Glass sliding doors lead out to a selection of outdoor entertaining areas.
The home is solar passive in design and features high ceilings throughout. The home is facing north which delivers an abundance of light and warmth year round. Heating and cooling is supplied by a ducted heating and cooling system, not to mention the elegant gas fireplace in the living room which caters for the Canberra’s unpredictable seasons.
With a dedicated home office or study, formal lounge, kids retreat, and billiard room, the home has been thought out and designed with the family in mind.
Picture yourself enjoying a meal outside amongst the exquisite green gardens in the well-designed covered alfresco area. You and your guests can enjoy festivities in any weather, may it be a game of golf on the putting green, or sitting around the fire pit in the colder months, during the warmer months you can enjoy a barbeque with your friends and family around the water feature.
The home also offers secure entry via internal access oversize garage.
Additional features:
- 4 spacious bedrooms
- Master with walk in robe and en suite
- Kids retreat
- 3 entertaining areas
- Close proximity to local schools, shops, hospital and Mount Taylor
- Two hot water systems
- Gas fireplace
- Spa bath
- BBQ area
- North aspect facing
- Ducted heating and cooling
- 10,000L Water tank
- Putting green
- Quality inclusions
- Alfresco entertaining area
- Quiet street
- Opposite parkland
- Land Tax: $2,919.00
Inspect
Contact agent
Listing agent
A stylish residence offering a relaxed and discreet lifestyle. 91 Macfarland Place in Pearce is without doubt a superb property in a blue ribbon location. This four bedroom home provides an opportunity to own a modern, light filled home. As new, this two year old home will appeal to those looking for a property with not a thing to do but simply move in.
The large kitchen will delight those who love to cook and entertain; featuring granite bench tops, walk in pantry and European appliances, this light and bright kitchen opens out to the dining area and family room. Glass sliding doors lead out to a selection of outdoor entertaining areas.
The home is solar passive in design and features high ceilings throughout. The home is facing north which delivers an abundance of light and warmth year round. Heating and cooling is supplied by a ducted heating and cooling system, not to mention the elegant gas fireplace in the living room which caters for the Canberra’s unpredictable seasons.
With a dedicated home office or study, formal lounge, kids retreat, and billiard room, the home has been thought out and designed with the family in mind.
Picture yourself enjoying a meal outside amongst the exquisite green gardens in the well-designed covered alfresco area. You and your guests can enjoy festivities in any weather, may it be a game of golf on the putting green, or sitting around the fire pit in the colder months, during the warmer months you can enjoy a barbeque with your friends and family around the water feature.
The home also offers secure entry via internal access oversize garage.
Additional features:
- 4 spacious bedrooms
- Master with walk in robe and en suite
- Kids retreat
- 3 entertaining areas
- Close proximity to local schools, shops, hospital and Mount Taylor
- Two hot water systems
- Gas fireplace
- Spa bath
- BBQ area
- North aspect facing
- Ducted heating and cooling
- 10,000L Water tank
- Putting green
- Quality inclusions
- Alfresco entertaining area
- Quiet street
- Opposite parkland
- Land Tax: $2,919.00
Read MoreThe large kitchen will delight those who love to cook and entertain; featuring granite bench tops, walk in pantry and European appliances, this light and bright kitchen opens out to the dining area and family room. Glass sliding doors lead out to a selection of outdoor entertaining areas.
The home is solar passive in design and features high ceilings throughout. The home is facing north which delivers an abundance of light and warmth year round. Heating and cooling is supplied by a ducted heating and cooling system, not to mention the elegant gas fireplace in the living room which caters for the Canberra’s unpredictable seasons.
With a dedicated home office or study, formal lounge, kids retreat, and billiard room, the home has been thought out and designed with the family in mind.
Picture yourself enjoying a meal outside amongst the exquisite green gardens in the well-designed covered alfresco area. You and your guests can enjoy festivities in any weather, may it be a game of golf on the putting green, or sitting around the fire pit in the colder months, during the warmer months you can enjoy a barbeque with your friends and family around the water feature.
The home also offers secure entry via internal access oversize garage.
Additional features:
- 4 spacious bedrooms
- Master with walk in robe and en suite
- Kids retreat
- 3 entertaining areas
- Close proximity to local schools, shops, hospital and Mount Taylor
- Two hot water systems
- Gas fireplace
- Spa bath
- BBQ area
- North aspect facing
- Ducted heating and cooling
- 10,000L Water tank
- Putting green
- Quality inclusions
- Alfresco entertaining area
- Quiet street
- Opposite parkland
- Land Tax: $2,919.00
Location
Lot 18/91 Macfarland Place
Pearce ACT 2607
Details
4
2
2
EER: 5
House
By negotiation
Land area: | 961 sqm (approx) |
A stylish residence offering a relaxed and discreet lifestyle. 91 Macfarland Place in Pearce is without doubt a superb property in a blue ribbon location. This four bedroom home provides an opportunity to own a modern, light filled home. As new, this two year old home will appeal to those looking for a property with not a thing to do but simply move in.
The large kitchen will delight those who love to cook and entertain; featuring granite bench tops, walk in pantry and European appliances, this light and bright kitchen opens out to the dining area and family room. Glass sliding doors lead out to a selection of outdoor entertaining areas.
The home is solar passive in design and features high ceilings throughout. The home is facing north which delivers an abundance of light and warmth year round. Heating and cooling is supplied by a ducted heating and cooling system, not to mention the elegant gas fireplace in the living room which caters for the Canberra’s unpredictable seasons.
With a dedicated home office or study, formal lounge, kids retreat, and billiard room, the home has been thought out and designed with the family in mind.
Picture yourself enjoying a meal outside amongst the exquisite green gardens in the well-designed covered alfresco area. You and your guests can enjoy festivities in any weather, may it be a game of golf on the putting green, or sitting around the fire pit in the colder months, during the warmer months you can enjoy a barbeque with your friends and family around the water feature.
The home also offers secure entry via internal access oversize garage.
Additional features:
- 4 spacious bedrooms
- Master with walk in robe and en suite
- Kids retreat
- 3 entertaining areas
- Close proximity to local schools, shops, hospital and Mount Taylor
- Two hot water systems
- Gas fireplace
- Spa bath
- BBQ area
- North aspect facing
- Ducted heating and cooling
- 10,000L Water tank
- Putting green
- Quality inclusions
- Alfresco entertaining area
- Quiet street
- Opposite parkland
- Land Tax: $2,919.00
Read MoreThe large kitchen will delight those who love to cook and entertain; featuring granite bench tops, walk in pantry and European appliances, this light and bright kitchen opens out to the dining area and family room. Glass sliding doors lead out to a selection of outdoor entertaining areas.
The home is solar passive in design and features high ceilings throughout. The home is facing north which delivers an abundance of light and warmth year round. Heating and cooling is supplied by a ducted heating and cooling system, not to mention the elegant gas fireplace in the living room which caters for the Canberra’s unpredictable seasons.
With a dedicated home office or study, formal lounge, kids retreat, and billiard room, the home has been thought out and designed with the family in mind.
Picture yourself enjoying a meal outside amongst the exquisite green gardens in the well-designed covered alfresco area. You and your guests can enjoy festivities in any weather, may it be a game of golf on the putting green, or sitting around the fire pit in the colder months, during the warmer months you can enjoy a barbeque with your friends and family around the water feature.
The home also offers secure entry via internal access oversize garage.
Additional features:
- 4 spacious bedrooms
- Master with walk in robe and en suite
- Kids retreat
- 3 entertaining areas
- Close proximity to local schools, shops, hospital and Mount Taylor
- Two hot water systems
- Gas fireplace
- Spa bath
- BBQ area
- North aspect facing
- Ducted heating and cooling
- 10,000L Water tank
- Putting green
- Quality inclusions
- Alfresco entertaining area
- Quiet street
- Opposite parkland
- Land Tax: $2,919.00
Inspect
Contact agent


