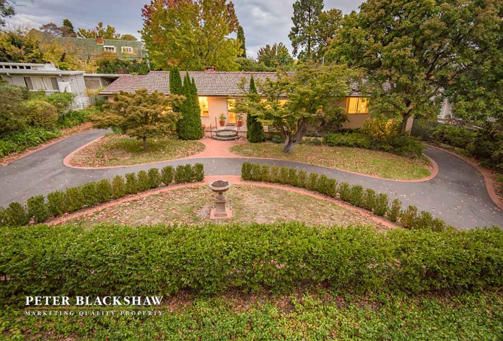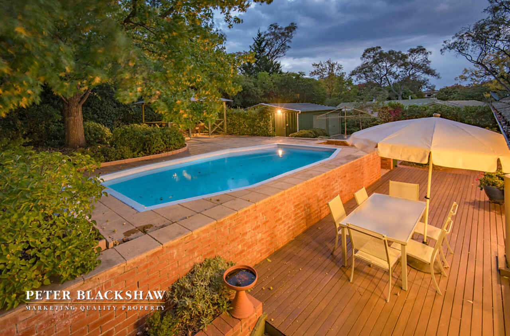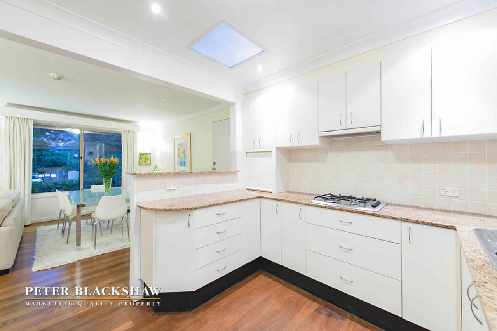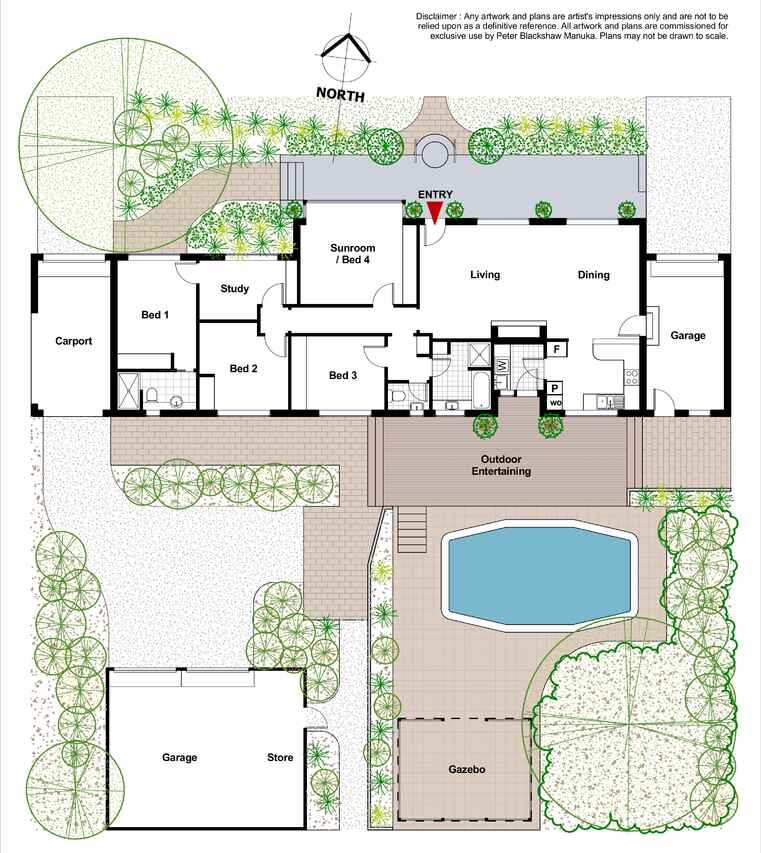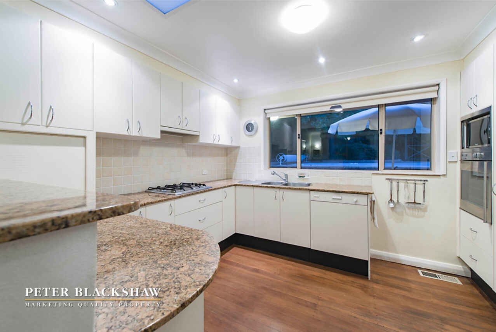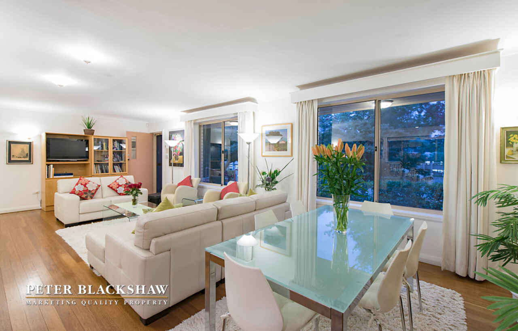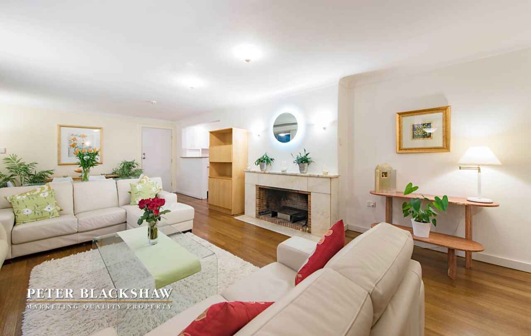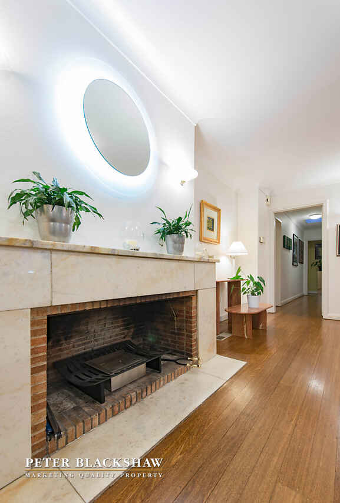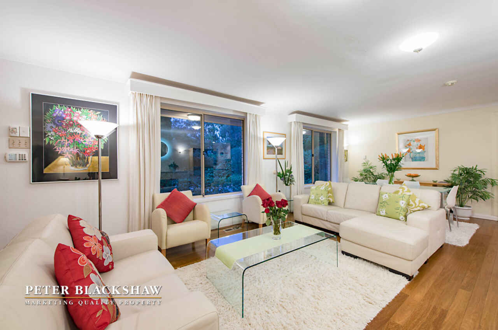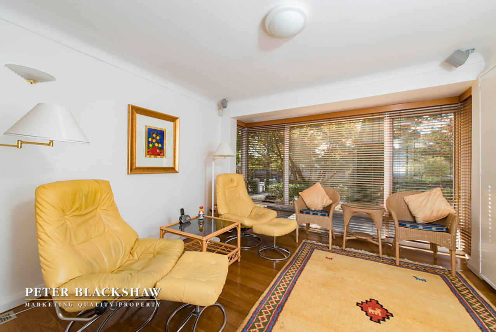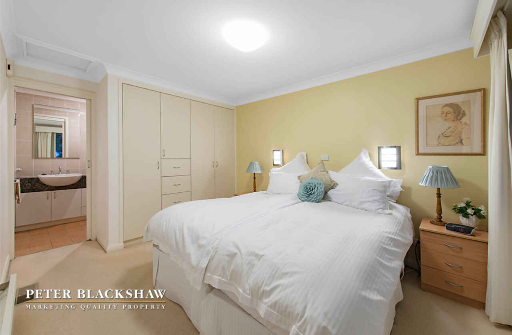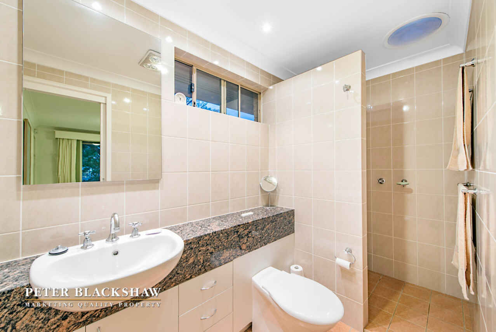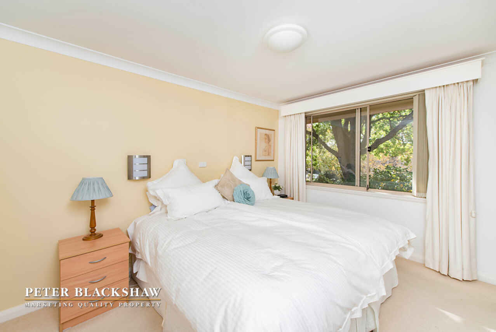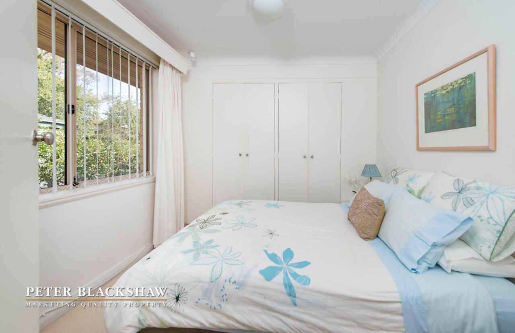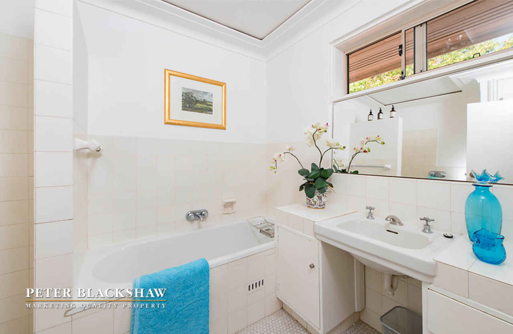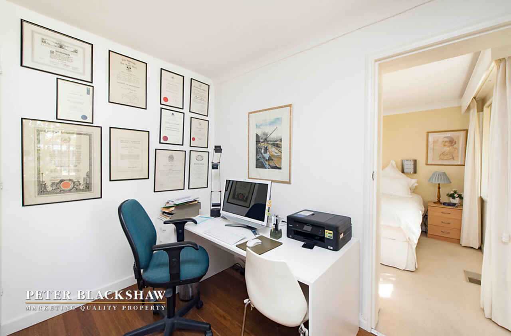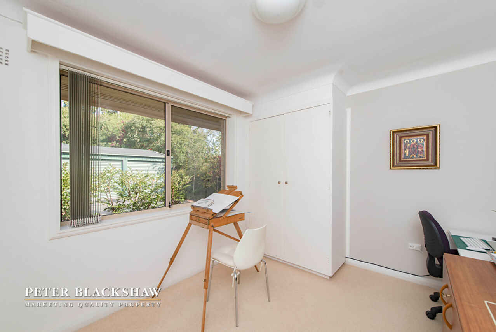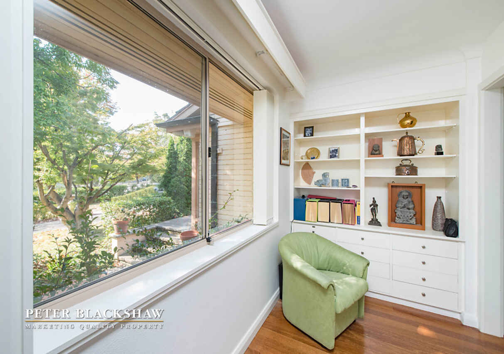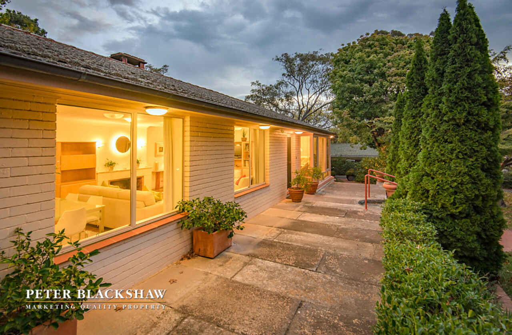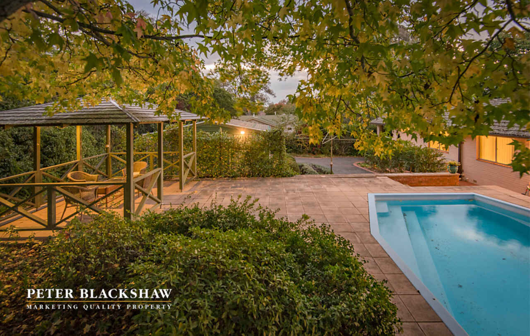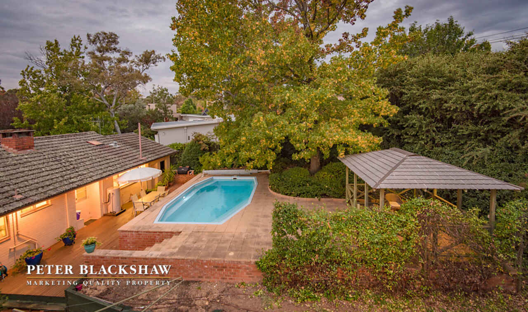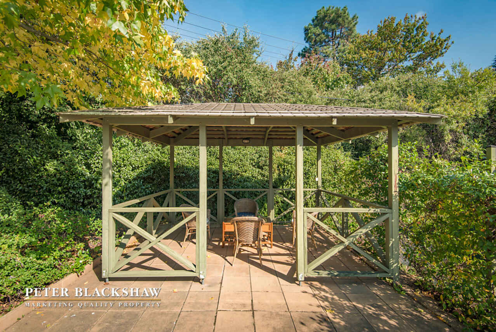Timeless appeal
Sold
Location
Lot 19/17 Grey Street
Deakin ACT 2600
Details
4
2
4
EER: 1.5
House
By negotiation
Land area: | 1342 sqm (approx) |
Building size: | 153.8 sqm (approx) |
A prized Old Deakin offering with elegant mid 50’s architecture and showpiece gardens. Designed by acclaimed architect Walter Bunning of The National Library fame, a spacious and light filled floor plan features comfortable proportions and is sited on an impressive 1342m2 land holding. North facing formal lounge and dining finished with original Blackbutt hardwood floors and classic open fireplace. Updated kitchen offers great storage, complemented by functional granite bench top. Four spacious bedrooms including extended master with segregation via walk through study and its own ensuite. Outstanding car accommodation for up to 4 vehicles and elegant semi-circular drive. Private outdoor entertaining spaces with solar heated swimming pool are framed by beautiful landscaped gardens designed by Cedric Bryant. A fabulous home offering immediate comfort with a wealth of future potential.
Architectural mid 1950’s home with superb northerly aspect
Coveted 1342m2 land holding in Old Deakin
Early solar passive design takes full advantage of winter sun
Sympathetically extended to include larger master with ensuite
Large open plan living space with classic open fire
Original Black Butt hardwood floors, double brick construction
Updated kitchen with granite benchtops and excellent storage
Underfloor ducted heating and cooling (reverse cycle)
Deck with gas bayonet for Bbq, additional gazebo
Solar heated built in above ground swimming pool
Stunning irrigated gardens designed by Cedric Bryant
Covered car accommodation for four vehicles
Semi-circular driveway with two verge crossings
Close proximity to:
Canberra Girls Grammar School
Deakin shopping centre
The Lodge
Parliament House
Lake Burley Griffin
Read MoreArchitectural mid 1950’s home with superb northerly aspect
Coveted 1342m2 land holding in Old Deakin
Early solar passive design takes full advantage of winter sun
Sympathetically extended to include larger master with ensuite
Large open plan living space with classic open fire
Original Black Butt hardwood floors, double brick construction
Updated kitchen with granite benchtops and excellent storage
Underfloor ducted heating and cooling (reverse cycle)
Deck with gas bayonet for Bbq, additional gazebo
Solar heated built in above ground swimming pool
Stunning irrigated gardens designed by Cedric Bryant
Covered car accommodation for four vehicles
Semi-circular driveway with two verge crossings
Close proximity to:
Canberra Girls Grammar School
Deakin shopping centre
The Lodge
Parliament House
Lake Burley Griffin
Inspect
Contact agent
Listing agents
A prized Old Deakin offering with elegant mid 50’s architecture and showpiece gardens. Designed by acclaimed architect Walter Bunning of The National Library fame, a spacious and light filled floor plan features comfortable proportions and is sited on an impressive 1342m2 land holding. North facing formal lounge and dining finished with original Blackbutt hardwood floors and classic open fireplace. Updated kitchen offers great storage, complemented by functional granite bench top. Four spacious bedrooms including extended master with segregation via walk through study and its own ensuite. Outstanding car accommodation for up to 4 vehicles and elegant semi-circular drive. Private outdoor entertaining spaces with solar heated swimming pool are framed by beautiful landscaped gardens designed by Cedric Bryant. A fabulous home offering immediate comfort with a wealth of future potential.
Architectural mid 1950’s home with superb northerly aspect
Coveted 1342m2 land holding in Old Deakin
Early solar passive design takes full advantage of winter sun
Sympathetically extended to include larger master with ensuite
Large open plan living space with classic open fire
Original Black Butt hardwood floors, double brick construction
Updated kitchen with granite benchtops and excellent storage
Underfloor ducted heating and cooling (reverse cycle)
Deck with gas bayonet for Bbq, additional gazebo
Solar heated built in above ground swimming pool
Stunning irrigated gardens designed by Cedric Bryant
Covered car accommodation for four vehicles
Semi-circular driveway with two verge crossings
Close proximity to:
Canberra Girls Grammar School
Deakin shopping centre
The Lodge
Parliament House
Lake Burley Griffin
Read MoreArchitectural mid 1950’s home with superb northerly aspect
Coveted 1342m2 land holding in Old Deakin
Early solar passive design takes full advantage of winter sun
Sympathetically extended to include larger master with ensuite
Large open plan living space with classic open fire
Original Black Butt hardwood floors, double brick construction
Updated kitchen with granite benchtops and excellent storage
Underfloor ducted heating and cooling (reverse cycle)
Deck with gas bayonet for Bbq, additional gazebo
Solar heated built in above ground swimming pool
Stunning irrigated gardens designed by Cedric Bryant
Covered car accommodation for four vehicles
Semi-circular driveway with two verge crossings
Close proximity to:
Canberra Girls Grammar School
Deakin shopping centre
The Lodge
Parliament House
Lake Burley Griffin
Location
Lot 19/17 Grey Street
Deakin ACT 2600
Details
4
2
4
EER: 1.5
House
By negotiation
Land area: | 1342 sqm (approx) |
Building size: | 153.8 sqm (approx) |
A prized Old Deakin offering with elegant mid 50’s architecture and showpiece gardens. Designed by acclaimed architect Walter Bunning of The National Library fame, a spacious and light filled floor plan features comfortable proportions and is sited on an impressive 1342m2 land holding. North facing formal lounge and dining finished with original Blackbutt hardwood floors and classic open fireplace. Updated kitchen offers great storage, complemented by functional granite bench top. Four spacious bedrooms including extended master with segregation via walk through study and its own ensuite. Outstanding car accommodation for up to 4 vehicles and elegant semi-circular drive. Private outdoor entertaining spaces with solar heated swimming pool are framed by beautiful landscaped gardens designed by Cedric Bryant. A fabulous home offering immediate comfort with a wealth of future potential.
Architectural mid 1950’s home with superb northerly aspect
Coveted 1342m2 land holding in Old Deakin
Early solar passive design takes full advantage of winter sun
Sympathetically extended to include larger master with ensuite
Large open plan living space with classic open fire
Original Black Butt hardwood floors, double brick construction
Updated kitchen with granite benchtops and excellent storage
Underfloor ducted heating and cooling (reverse cycle)
Deck with gas bayonet for Bbq, additional gazebo
Solar heated built in above ground swimming pool
Stunning irrigated gardens designed by Cedric Bryant
Covered car accommodation for four vehicles
Semi-circular driveway with two verge crossings
Close proximity to:
Canberra Girls Grammar School
Deakin shopping centre
The Lodge
Parliament House
Lake Burley Griffin
Read MoreArchitectural mid 1950’s home with superb northerly aspect
Coveted 1342m2 land holding in Old Deakin
Early solar passive design takes full advantage of winter sun
Sympathetically extended to include larger master with ensuite
Large open plan living space with classic open fire
Original Black Butt hardwood floors, double brick construction
Updated kitchen with granite benchtops and excellent storage
Underfloor ducted heating and cooling (reverse cycle)
Deck with gas bayonet for Bbq, additional gazebo
Solar heated built in above ground swimming pool
Stunning irrigated gardens designed by Cedric Bryant
Covered car accommodation for four vehicles
Semi-circular driveway with two verge crossings
Close proximity to:
Canberra Girls Grammar School
Deakin shopping centre
The Lodge
Parliament House
Lake Burley Griffin
Inspect
Contact agent


