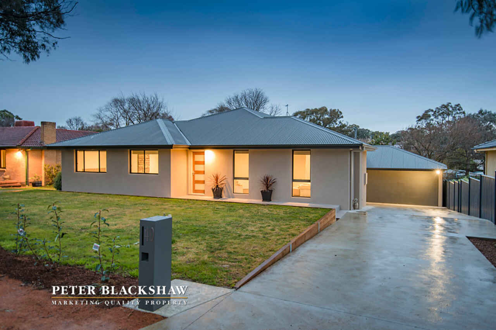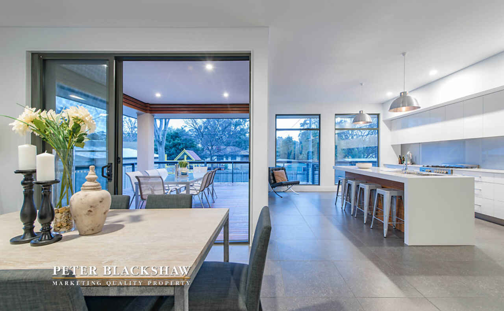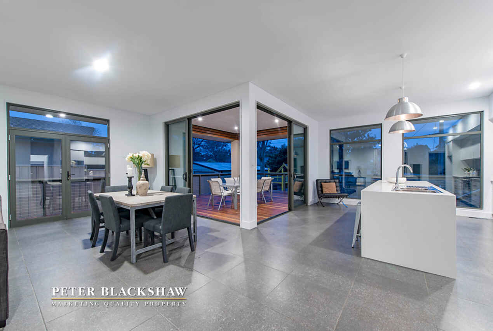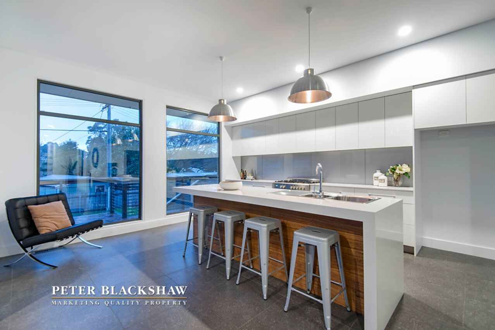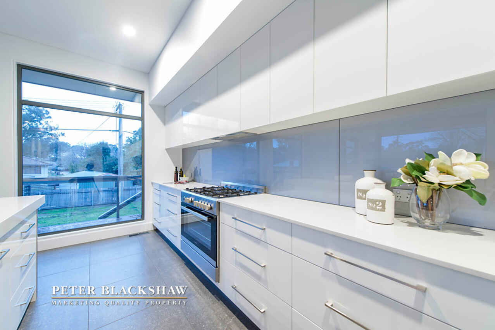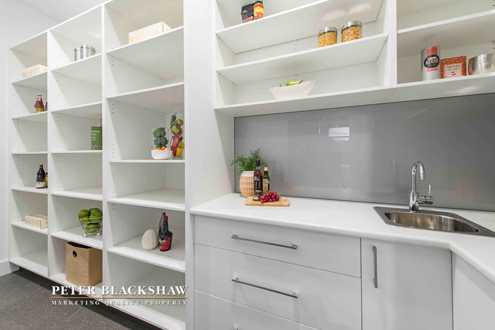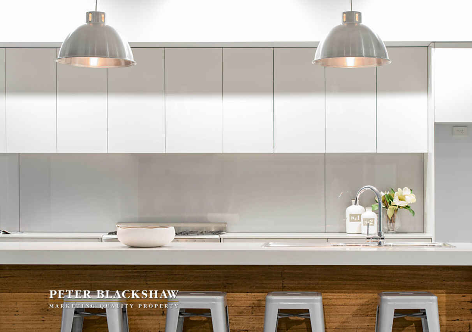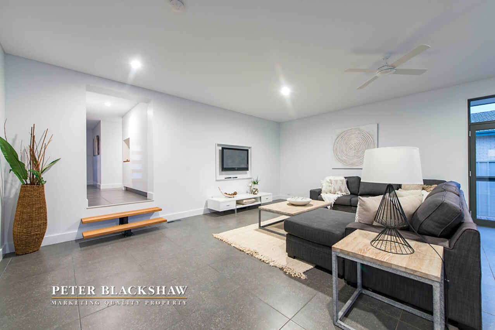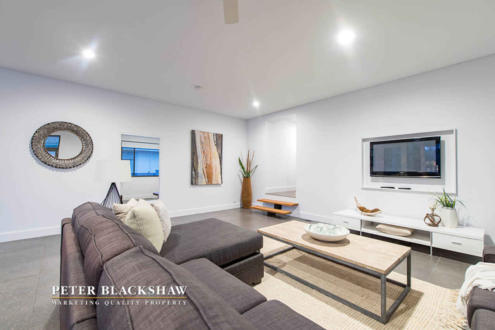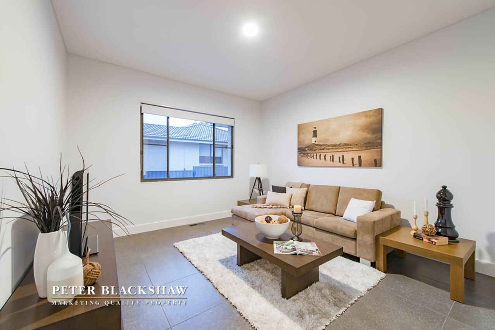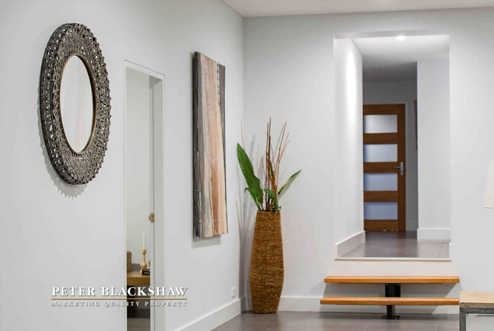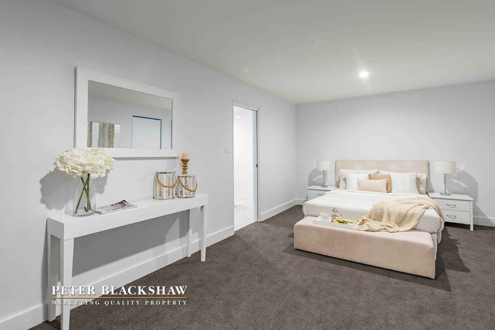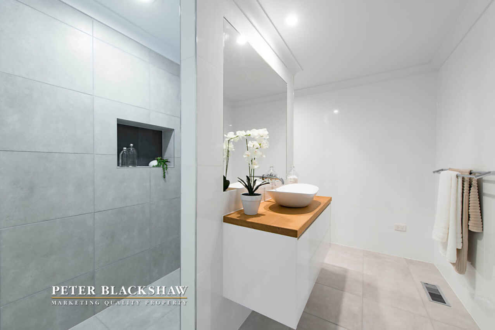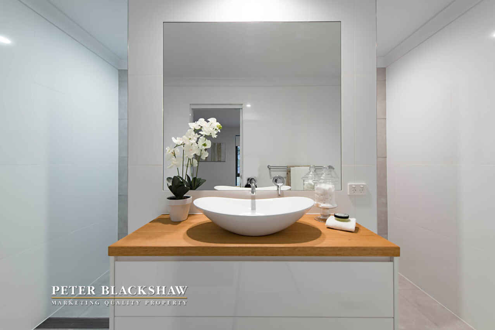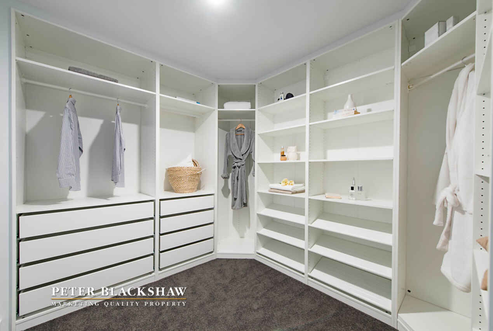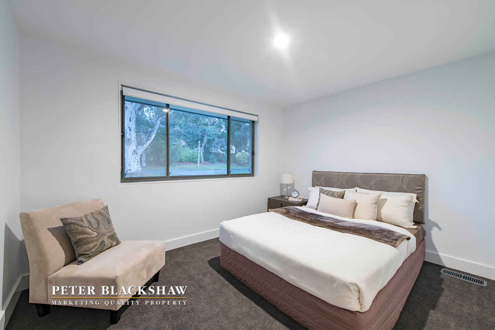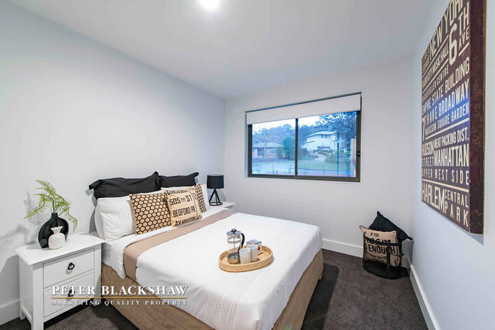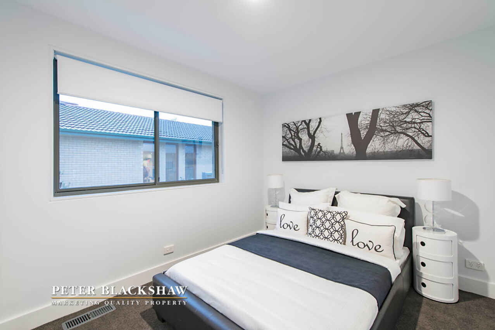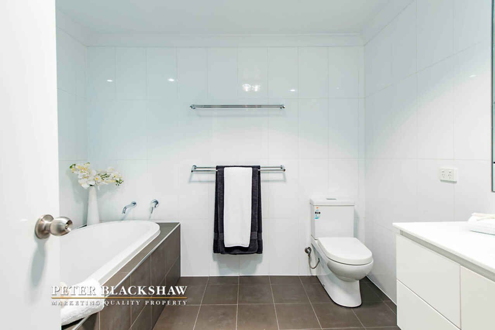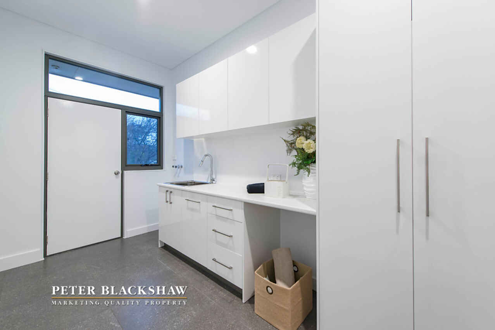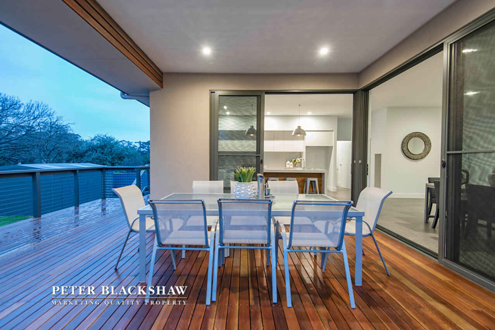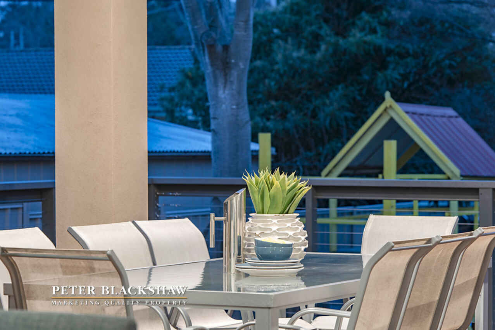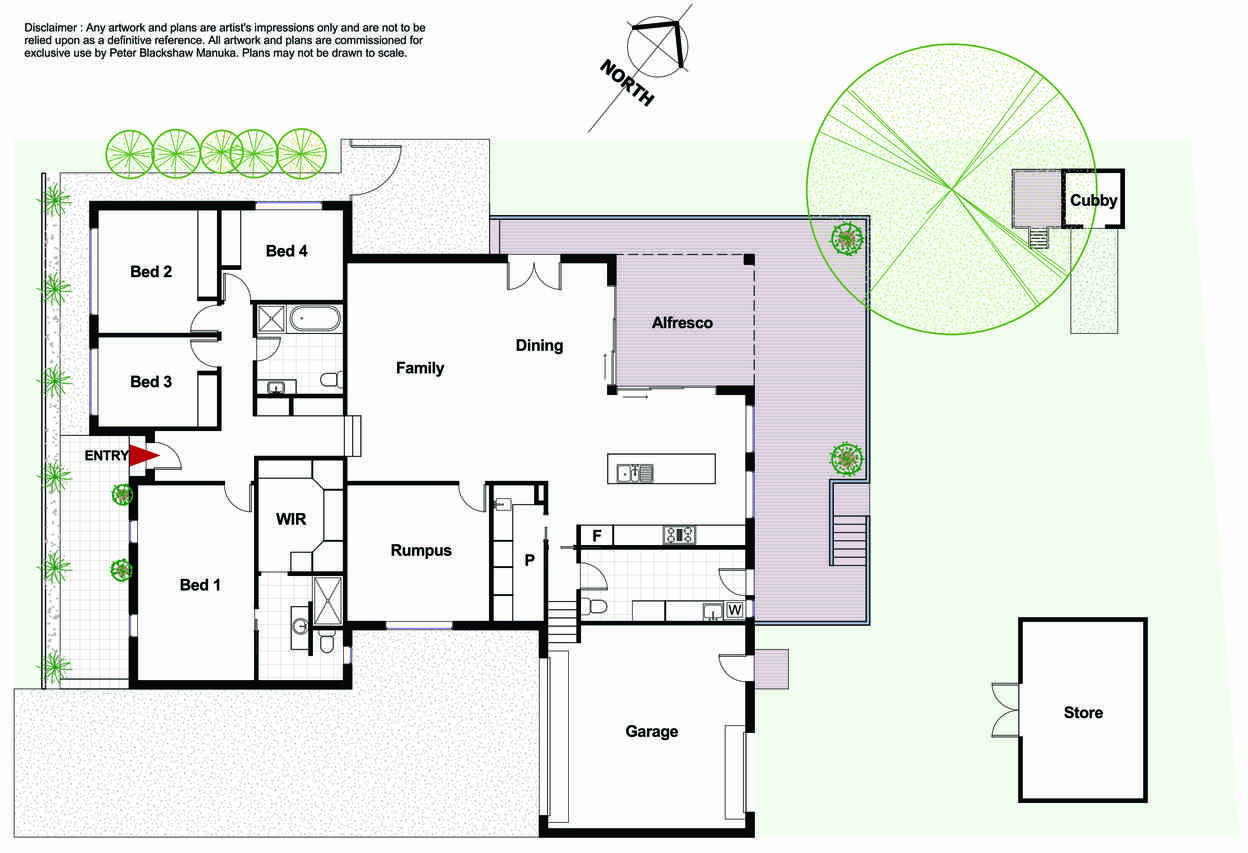Stunning executive family home
Sold
Location
Lot 19/40 Derwent Street
Lyons ACT 2606
Details
4
2
2
EER: 4.5
House
Auction Saturday, 27 Aug 10:00 AM On-Site
Land area: | 933 sqm (approx) |
On a premier 933sqm parcel of land with a north easterly aspect to the rear, this architect designed residence exudes modern elegance. Over a contemporary split level, the welcoming multiple living areas reveal superb attention to detail and an alluring sophisticated decor.
Premium appointments sensational kitchen boasting quality appliances, stone bench tops, oversized butler’s pantry, rumpus media room, sleek bathrooms and serene bedrooms.
The light filled open plan layout provides distinct lounge, dining and family room areas, flowing to an expansive entertaining terrace overlooking the rear garden. Perfect for entertaining family and friends and watching the children and pets at play.
The spacious master suite features a parent retreat, designer ensuite and massive custom built walk-in robe.
This special lifestyle haven is located close to local shops, Westfield, Canberra Hospital and quality schools.
Features:
- Architect designed to an absolutely exquisite standard
- Over-sized multiple living areas complimented by high ceilings
- Gourmet kitchen with glass splashback, soft close drawers, loads of storage, bench space, quality appliances and huge butler's pantry
- Enviable master suite with designer ensuite & huge walk-in robe
- Sleek modern bathroom
- Picture windows overlooking rear garden
- LED lighting
- Abundance of storage
- Braemar ducted heating
- Oversized laundry with abundance of storage & water closet
- Square set ceiling with shadow line features
- Covered alfresco entertainment area with deck overlooking rear garden
- Double garage with auto door and single door for rear access
- Colorbond fencing
- Large garden shed
- Double glazed windows
Read MorePremium appointments sensational kitchen boasting quality appliances, stone bench tops, oversized butler’s pantry, rumpus media room, sleek bathrooms and serene bedrooms.
The light filled open plan layout provides distinct lounge, dining and family room areas, flowing to an expansive entertaining terrace overlooking the rear garden. Perfect for entertaining family and friends and watching the children and pets at play.
The spacious master suite features a parent retreat, designer ensuite and massive custom built walk-in robe.
This special lifestyle haven is located close to local shops, Westfield, Canberra Hospital and quality schools.
Features:
- Architect designed to an absolutely exquisite standard
- Over-sized multiple living areas complimented by high ceilings
- Gourmet kitchen with glass splashback, soft close drawers, loads of storage, bench space, quality appliances and huge butler's pantry
- Enviable master suite with designer ensuite & huge walk-in robe
- Sleek modern bathroom
- Picture windows overlooking rear garden
- LED lighting
- Abundance of storage
- Braemar ducted heating
- Oversized laundry with abundance of storage & water closet
- Square set ceiling with shadow line features
- Covered alfresco entertainment area with deck overlooking rear garden
- Double garage with auto door and single door for rear access
- Colorbond fencing
- Large garden shed
- Double glazed windows
Inspect
Contact agent
Listing agents
On a premier 933sqm parcel of land with a north easterly aspect to the rear, this architect designed residence exudes modern elegance. Over a contemporary split level, the welcoming multiple living areas reveal superb attention to detail and an alluring sophisticated decor.
Premium appointments sensational kitchen boasting quality appliances, stone bench tops, oversized butler’s pantry, rumpus media room, sleek bathrooms and serene bedrooms.
The light filled open plan layout provides distinct lounge, dining and family room areas, flowing to an expansive entertaining terrace overlooking the rear garden. Perfect for entertaining family and friends and watching the children and pets at play.
The spacious master suite features a parent retreat, designer ensuite and massive custom built walk-in robe.
This special lifestyle haven is located close to local shops, Westfield, Canberra Hospital and quality schools.
Features:
- Architect designed to an absolutely exquisite standard
- Over-sized multiple living areas complimented by high ceilings
- Gourmet kitchen with glass splashback, soft close drawers, loads of storage, bench space, quality appliances and huge butler's pantry
- Enviable master suite with designer ensuite & huge walk-in robe
- Sleek modern bathroom
- Picture windows overlooking rear garden
- LED lighting
- Abundance of storage
- Braemar ducted heating
- Oversized laundry with abundance of storage & water closet
- Square set ceiling with shadow line features
- Covered alfresco entertainment area with deck overlooking rear garden
- Double garage with auto door and single door for rear access
- Colorbond fencing
- Large garden shed
- Double glazed windows
Read MorePremium appointments sensational kitchen boasting quality appliances, stone bench tops, oversized butler’s pantry, rumpus media room, sleek bathrooms and serene bedrooms.
The light filled open plan layout provides distinct lounge, dining and family room areas, flowing to an expansive entertaining terrace overlooking the rear garden. Perfect for entertaining family and friends and watching the children and pets at play.
The spacious master suite features a parent retreat, designer ensuite and massive custom built walk-in robe.
This special lifestyle haven is located close to local shops, Westfield, Canberra Hospital and quality schools.
Features:
- Architect designed to an absolutely exquisite standard
- Over-sized multiple living areas complimented by high ceilings
- Gourmet kitchen with glass splashback, soft close drawers, loads of storage, bench space, quality appliances and huge butler's pantry
- Enviable master suite with designer ensuite & huge walk-in robe
- Sleek modern bathroom
- Picture windows overlooking rear garden
- LED lighting
- Abundance of storage
- Braemar ducted heating
- Oversized laundry with abundance of storage & water closet
- Square set ceiling with shadow line features
- Covered alfresco entertainment area with deck overlooking rear garden
- Double garage with auto door and single door for rear access
- Colorbond fencing
- Large garden shed
- Double glazed windows
Location
Lot 19/40 Derwent Street
Lyons ACT 2606
Details
4
2
2
EER: 4.5
House
Auction Saturday, 27 Aug 10:00 AM On-Site
Land area: | 933 sqm (approx) |
On a premier 933sqm parcel of land with a north easterly aspect to the rear, this architect designed residence exudes modern elegance. Over a contemporary split level, the welcoming multiple living areas reveal superb attention to detail and an alluring sophisticated decor.
Premium appointments sensational kitchen boasting quality appliances, stone bench tops, oversized butler’s pantry, rumpus media room, sleek bathrooms and serene bedrooms.
The light filled open plan layout provides distinct lounge, dining and family room areas, flowing to an expansive entertaining terrace overlooking the rear garden. Perfect for entertaining family and friends and watching the children and pets at play.
The spacious master suite features a parent retreat, designer ensuite and massive custom built walk-in robe.
This special lifestyle haven is located close to local shops, Westfield, Canberra Hospital and quality schools.
Features:
- Architect designed to an absolutely exquisite standard
- Over-sized multiple living areas complimented by high ceilings
- Gourmet kitchen with glass splashback, soft close drawers, loads of storage, bench space, quality appliances and huge butler's pantry
- Enviable master suite with designer ensuite & huge walk-in robe
- Sleek modern bathroom
- Picture windows overlooking rear garden
- LED lighting
- Abundance of storage
- Braemar ducted heating
- Oversized laundry with abundance of storage & water closet
- Square set ceiling with shadow line features
- Covered alfresco entertainment area with deck overlooking rear garden
- Double garage with auto door and single door for rear access
- Colorbond fencing
- Large garden shed
- Double glazed windows
Read MorePremium appointments sensational kitchen boasting quality appliances, stone bench tops, oversized butler’s pantry, rumpus media room, sleek bathrooms and serene bedrooms.
The light filled open plan layout provides distinct lounge, dining and family room areas, flowing to an expansive entertaining terrace overlooking the rear garden. Perfect for entertaining family and friends and watching the children and pets at play.
The spacious master suite features a parent retreat, designer ensuite and massive custom built walk-in robe.
This special lifestyle haven is located close to local shops, Westfield, Canberra Hospital and quality schools.
Features:
- Architect designed to an absolutely exquisite standard
- Over-sized multiple living areas complimented by high ceilings
- Gourmet kitchen with glass splashback, soft close drawers, loads of storage, bench space, quality appliances and huge butler's pantry
- Enviable master suite with designer ensuite & huge walk-in robe
- Sleek modern bathroom
- Picture windows overlooking rear garden
- LED lighting
- Abundance of storage
- Braemar ducted heating
- Oversized laundry with abundance of storage & water closet
- Square set ceiling with shadow line features
- Covered alfresco entertainment area with deck overlooking rear garden
- Double garage with auto door and single door for rear access
- Colorbond fencing
- Large garden shed
- Double glazed windows
Inspect
Contact agent


