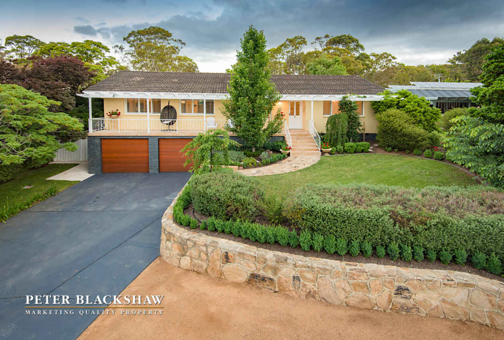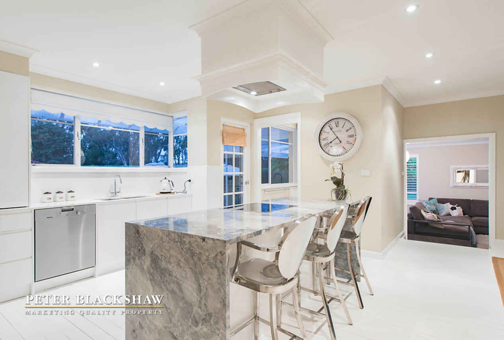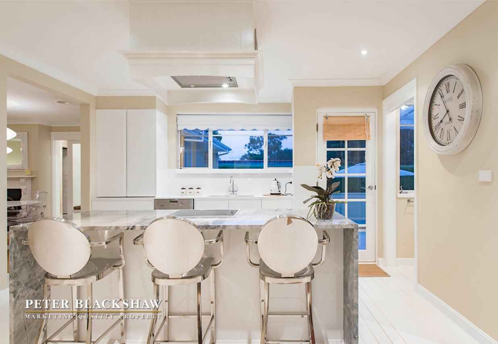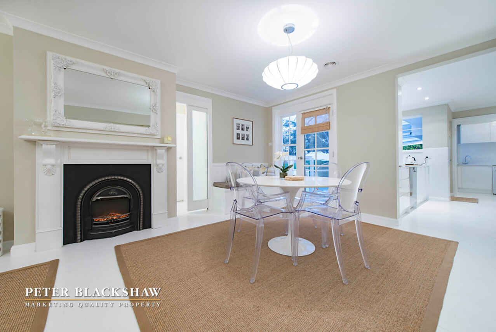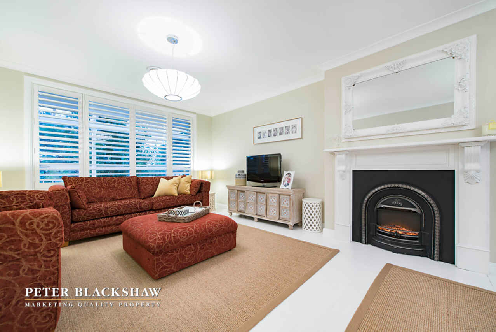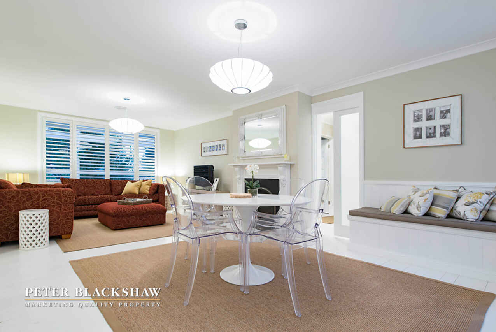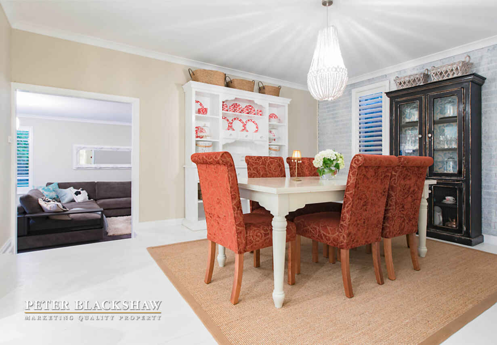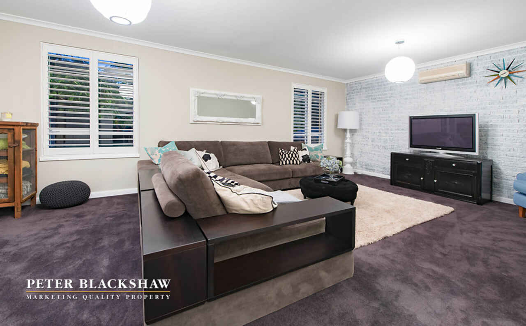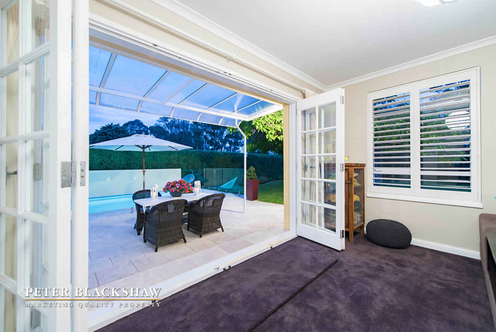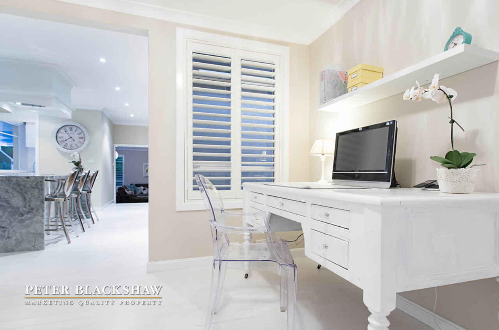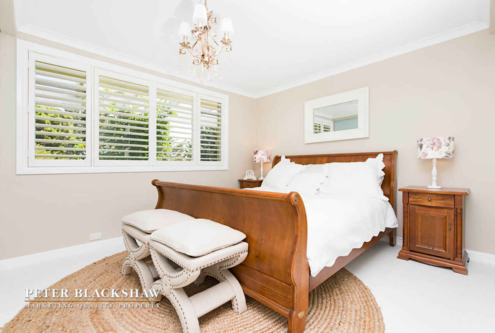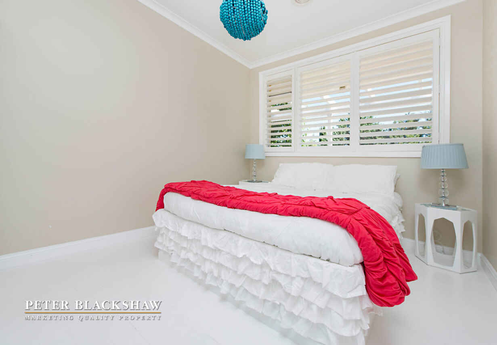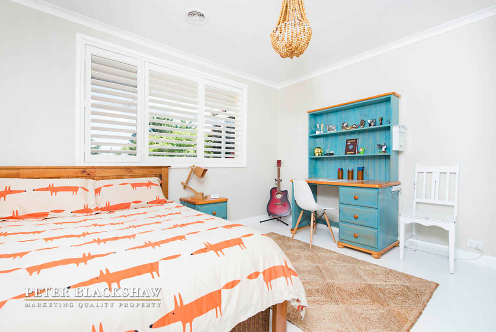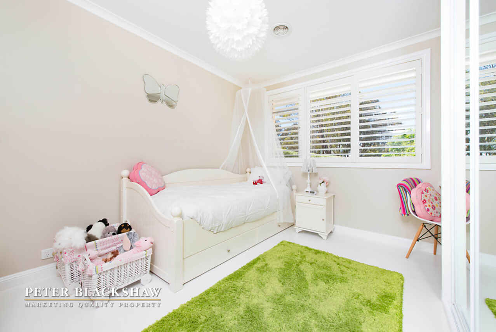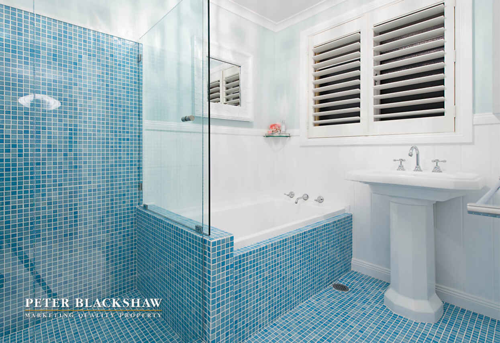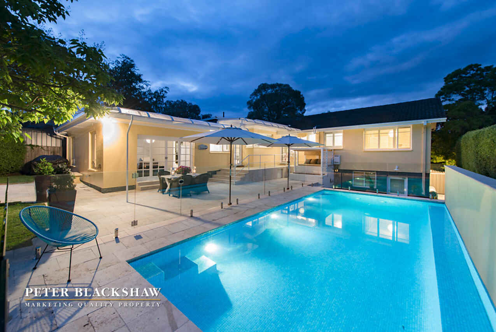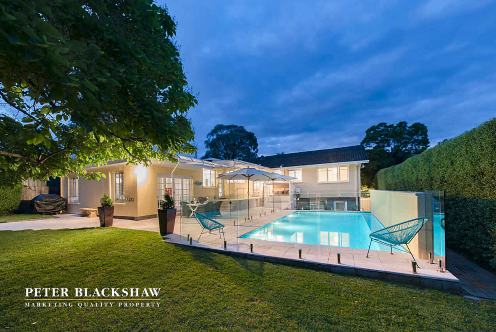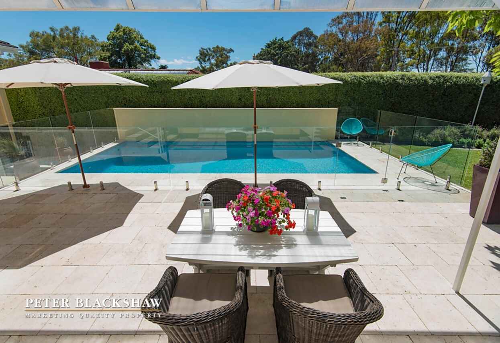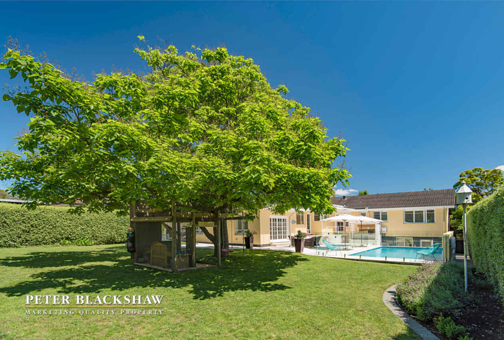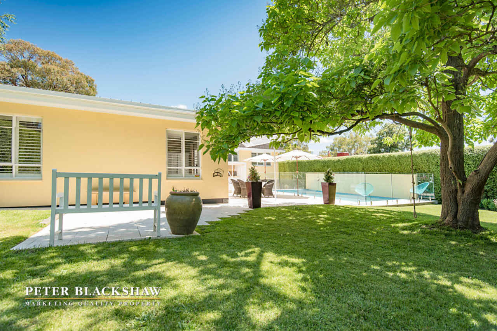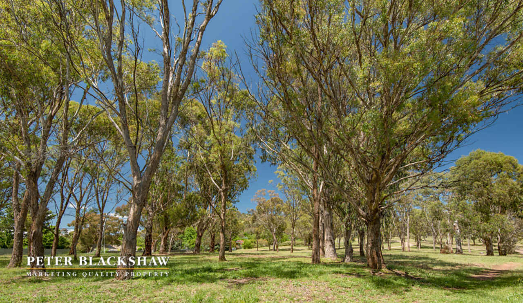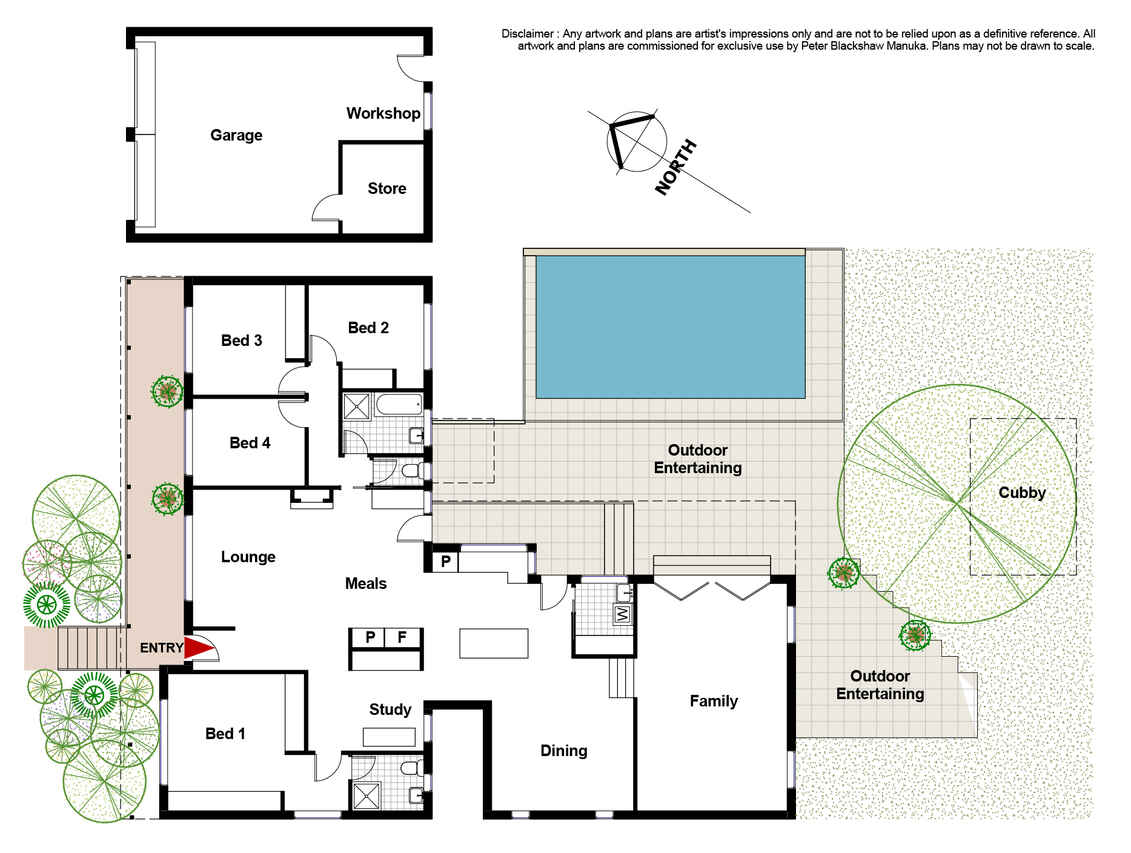Resort Style Family Home
Sold
Location
Lot 19/52 Wilsmore Crescent
Chifley ACT 2606
Details
4
2
2
EER: 2
House
Auction Saturday, 12 Dec 10:00 AM On-Site
Land area: | 989 sqm (approx) |
**SUBURB RECORD - 6 REGISTERED BIDDERS
Elevated on a 989m2 (approx.) block this recently renovated four bedroom ensuite home offers the wow factor you may be looking for. This home caters for a variety of individual needs making it the ideal luxury family home.
Generous living areas are offered over two levels with a meals area that overlooks a stunning kitchen with top drawer Miele appliances, including induction cooktop, integrated fridge and freezer, marble island bench and Caesarstone bench tops. The formal living, dining and sunken rumpus are all spacious in size with a magnificent view over the pool and entertaining area.
The home exudes style and taste with a charming electric fire place, new plantation shutters throughout, white washed timber flooring and cedar garage doors which complete the exterior.
The bedroom wing comprises four bedrooms of which three have built-in robes and the segregated master is complemented with newly renovated tasteful ensuite, together with ample storage which is offered in various parts of the home.
The private and peaceful rear garden has a resort-style solar heated in-ground pool and travertine paved outdoor entertaining area that is surrounded by mature landscaped gardens and a beautiful shade tree for you to entertain guests. The home also comes with a cute little rabbit hutch and a custom-built cubby that any child would love.
Centrally located in a tranquil and quiet loop street, No52 Wilsmore Crescent is a short stroll to Pearce and Chifley shopping centres, Mt Taylor walking tracks and only minutes to Woden.
<b>Additional features include:</b>
- Highly sought-after loop street
- Backs nature reserve
- Ducted gas heating
- Split system air-conditioner
- New painting throughout
- New ensuite and bathroom
- One wall cooling system
- Ample storage
- Double garage with remote controlled door
- Close to public transport
- Automated sprinkler system
- Walking distance to local Schools
Read MoreElevated on a 989m2 (approx.) block this recently renovated four bedroom ensuite home offers the wow factor you may be looking for. This home caters for a variety of individual needs making it the ideal luxury family home.
Generous living areas are offered over two levels with a meals area that overlooks a stunning kitchen with top drawer Miele appliances, including induction cooktop, integrated fridge and freezer, marble island bench and Caesarstone bench tops. The formal living, dining and sunken rumpus are all spacious in size with a magnificent view over the pool and entertaining area.
The home exudes style and taste with a charming electric fire place, new plantation shutters throughout, white washed timber flooring and cedar garage doors which complete the exterior.
The bedroom wing comprises four bedrooms of which three have built-in robes and the segregated master is complemented with newly renovated tasteful ensuite, together with ample storage which is offered in various parts of the home.
The private and peaceful rear garden has a resort-style solar heated in-ground pool and travertine paved outdoor entertaining area that is surrounded by mature landscaped gardens and a beautiful shade tree for you to entertain guests. The home also comes with a cute little rabbit hutch and a custom-built cubby that any child would love.
Centrally located in a tranquil and quiet loop street, No52 Wilsmore Crescent is a short stroll to Pearce and Chifley shopping centres, Mt Taylor walking tracks and only minutes to Woden.
<b>Additional features include:</b>
- Highly sought-after loop street
- Backs nature reserve
- Ducted gas heating
- Split system air-conditioner
- New painting throughout
- New ensuite and bathroom
- One wall cooling system
- Ample storage
- Double garage with remote controlled door
- Close to public transport
- Automated sprinkler system
- Walking distance to local Schools
Inspect
Contact agent
Listing agent
**SUBURB RECORD - 6 REGISTERED BIDDERS
Elevated on a 989m2 (approx.) block this recently renovated four bedroom ensuite home offers the wow factor you may be looking for. This home caters for a variety of individual needs making it the ideal luxury family home.
Generous living areas are offered over two levels with a meals area that overlooks a stunning kitchen with top drawer Miele appliances, including induction cooktop, integrated fridge and freezer, marble island bench and Caesarstone bench tops. The formal living, dining and sunken rumpus are all spacious in size with a magnificent view over the pool and entertaining area.
The home exudes style and taste with a charming electric fire place, new plantation shutters throughout, white washed timber flooring and cedar garage doors which complete the exterior.
The bedroom wing comprises four bedrooms of which three have built-in robes and the segregated master is complemented with newly renovated tasteful ensuite, together with ample storage which is offered in various parts of the home.
The private and peaceful rear garden has a resort-style solar heated in-ground pool and travertine paved outdoor entertaining area that is surrounded by mature landscaped gardens and a beautiful shade tree for you to entertain guests. The home also comes with a cute little rabbit hutch and a custom-built cubby that any child would love.
Centrally located in a tranquil and quiet loop street, No52 Wilsmore Crescent is a short stroll to Pearce and Chifley shopping centres, Mt Taylor walking tracks and only minutes to Woden.
<b>Additional features include:</b>
- Highly sought-after loop street
- Backs nature reserve
- Ducted gas heating
- Split system air-conditioner
- New painting throughout
- New ensuite and bathroom
- One wall cooling system
- Ample storage
- Double garage with remote controlled door
- Close to public transport
- Automated sprinkler system
- Walking distance to local Schools
Read MoreElevated on a 989m2 (approx.) block this recently renovated four bedroom ensuite home offers the wow factor you may be looking for. This home caters for a variety of individual needs making it the ideal luxury family home.
Generous living areas are offered over two levels with a meals area that overlooks a stunning kitchen with top drawer Miele appliances, including induction cooktop, integrated fridge and freezer, marble island bench and Caesarstone bench tops. The formal living, dining and sunken rumpus are all spacious in size with a magnificent view over the pool and entertaining area.
The home exudes style and taste with a charming electric fire place, new plantation shutters throughout, white washed timber flooring and cedar garage doors which complete the exterior.
The bedroom wing comprises four bedrooms of which three have built-in robes and the segregated master is complemented with newly renovated tasteful ensuite, together with ample storage which is offered in various parts of the home.
The private and peaceful rear garden has a resort-style solar heated in-ground pool and travertine paved outdoor entertaining area that is surrounded by mature landscaped gardens and a beautiful shade tree for you to entertain guests. The home also comes with a cute little rabbit hutch and a custom-built cubby that any child would love.
Centrally located in a tranquil and quiet loop street, No52 Wilsmore Crescent is a short stroll to Pearce and Chifley shopping centres, Mt Taylor walking tracks and only minutes to Woden.
<b>Additional features include:</b>
- Highly sought-after loop street
- Backs nature reserve
- Ducted gas heating
- Split system air-conditioner
- New painting throughout
- New ensuite and bathroom
- One wall cooling system
- Ample storage
- Double garage with remote controlled door
- Close to public transport
- Automated sprinkler system
- Walking distance to local Schools
Location
Lot 19/52 Wilsmore Crescent
Chifley ACT 2606
Details
4
2
2
EER: 2
House
Auction Saturday, 12 Dec 10:00 AM On-Site
Land area: | 989 sqm (approx) |
**SUBURB RECORD - 6 REGISTERED BIDDERS
Elevated on a 989m2 (approx.) block this recently renovated four bedroom ensuite home offers the wow factor you may be looking for. This home caters for a variety of individual needs making it the ideal luxury family home.
Generous living areas are offered over two levels with a meals area that overlooks a stunning kitchen with top drawer Miele appliances, including induction cooktop, integrated fridge and freezer, marble island bench and Caesarstone bench tops. The formal living, dining and sunken rumpus are all spacious in size with a magnificent view over the pool and entertaining area.
The home exudes style and taste with a charming electric fire place, new plantation shutters throughout, white washed timber flooring and cedar garage doors which complete the exterior.
The bedroom wing comprises four bedrooms of which three have built-in robes and the segregated master is complemented with newly renovated tasteful ensuite, together with ample storage which is offered in various parts of the home.
The private and peaceful rear garden has a resort-style solar heated in-ground pool and travertine paved outdoor entertaining area that is surrounded by mature landscaped gardens and a beautiful shade tree for you to entertain guests. The home also comes with a cute little rabbit hutch and a custom-built cubby that any child would love.
Centrally located in a tranquil and quiet loop street, No52 Wilsmore Crescent is a short stroll to Pearce and Chifley shopping centres, Mt Taylor walking tracks and only minutes to Woden.
<b>Additional features include:</b>
- Highly sought-after loop street
- Backs nature reserve
- Ducted gas heating
- Split system air-conditioner
- New painting throughout
- New ensuite and bathroom
- One wall cooling system
- Ample storage
- Double garage with remote controlled door
- Close to public transport
- Automated sprinkler system
- Walking distance to local Schools
Read MoreElevated on a 989m2 (approx.) block this recently renovated four bedroom ensuite home offers the wow factor you may be looking for. This home caters for a variety of individual needs making it the ideal luxury family home.
Generous living areas are offered over two levels with a meals area that overlooks a stunning kitchen with top drawer Miele appliances, including induction cooktop, integrated fridge and freezer, marble island bench and Caesarstone bench tops. The formal living, dining and sunken rumpus are all spacious in size with a magnificent view over the pool and entertaining area.
The home exudes style and taste with a charming electric fire place, new plantation shutters throughout, white washed timber flooring and cedar garage doors which complete the exterior.
The bedroom wing comprises four bedrooms of which three have built-in robes and the segregated master is complemented with newly renovated tasteful ensuite, together with ample storage which is offered in various parts of the home.
The private and peaceful rear garden has a resort-style solar heated in-ground pool and travertine paved outdoor entertaining area that is surrounded by mature landscaped gardens and a beautiful shade tree for you to entertain guests. The home also comes with a cute little rabbit hutch and a custom-built cubby that any child would love.
Centrally located in a tranquil and quiet loop street, No52 Wilsmore Crescent is a short stroll to Pearce and Chifley shopping centres, Mt Taylor walking tracks and only minutes to Woden.
<b>Additional features include:</b>
- Highly sought-after loop street
- Backs nature reserve
- Ducted gas heating
- Split system air-conditioner
- New painting throughout
- New ensuite and bathroom
- One wall cooling system
- Ample storage
- Double garage with remote controlled door
- Close to public transport
- Automated sprinkler system
- Walking distance to local Schools
Inspect
Contact agent


