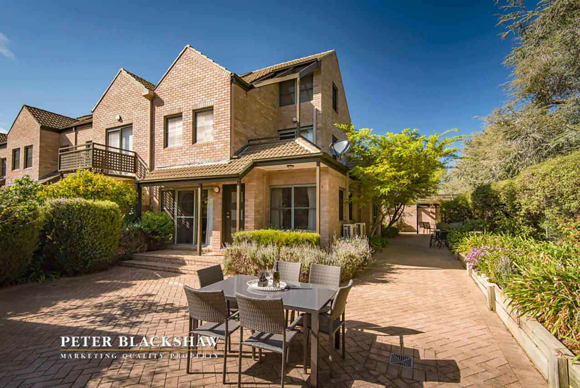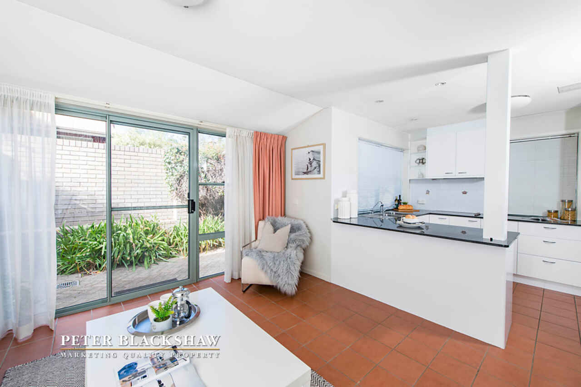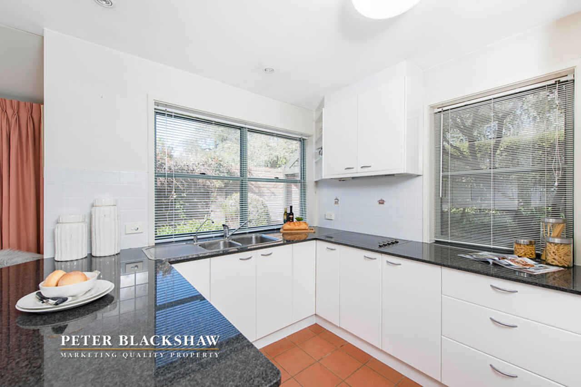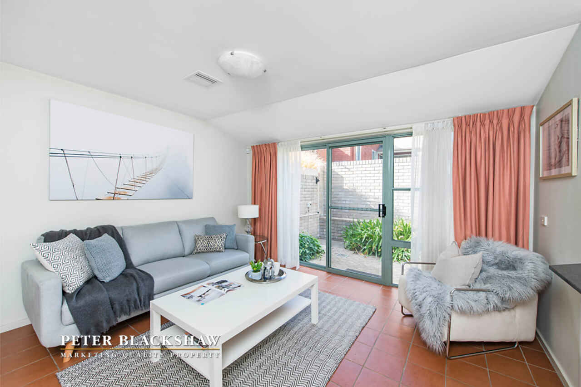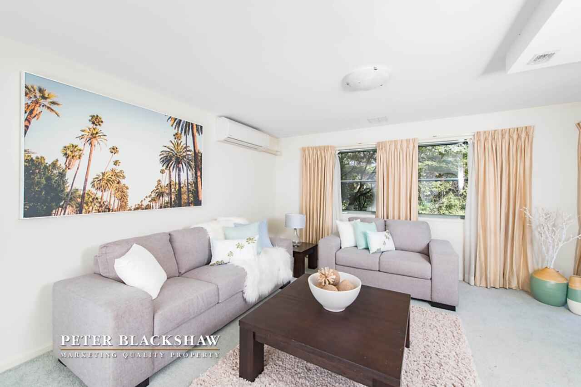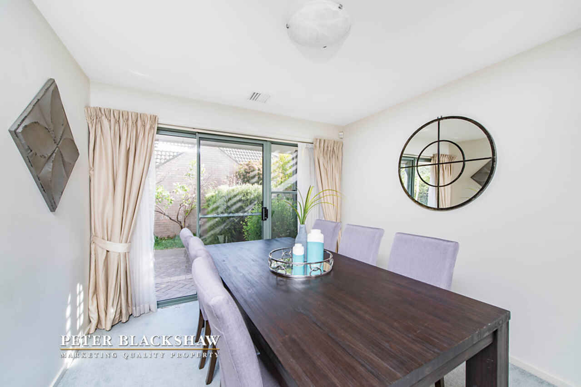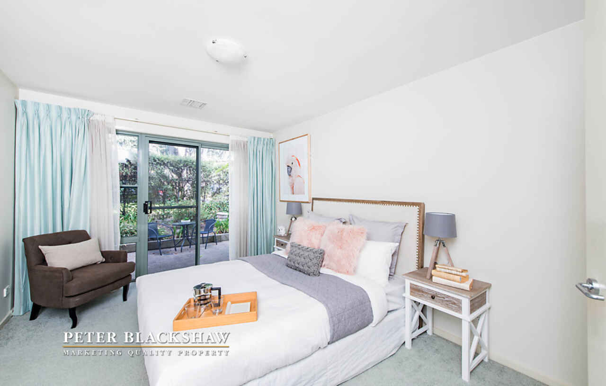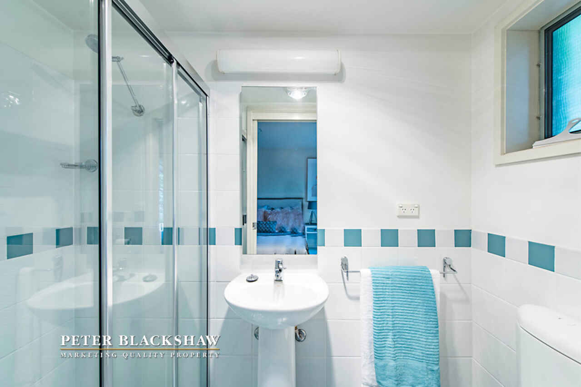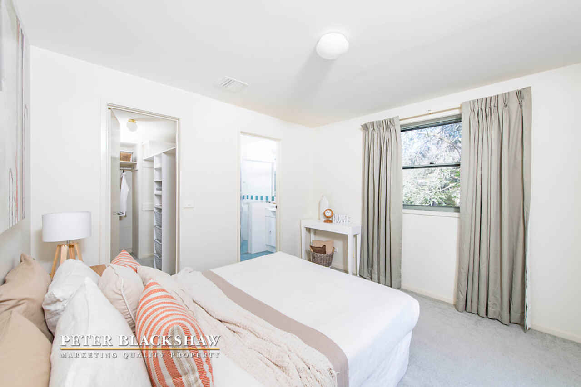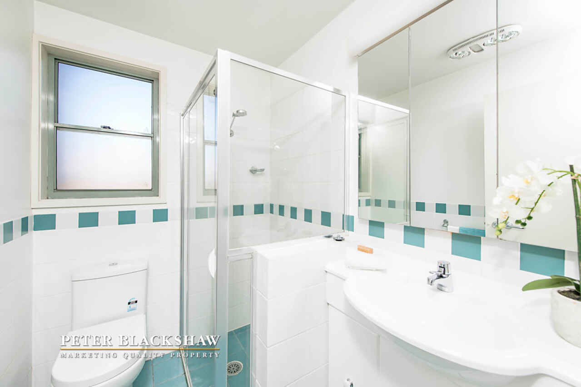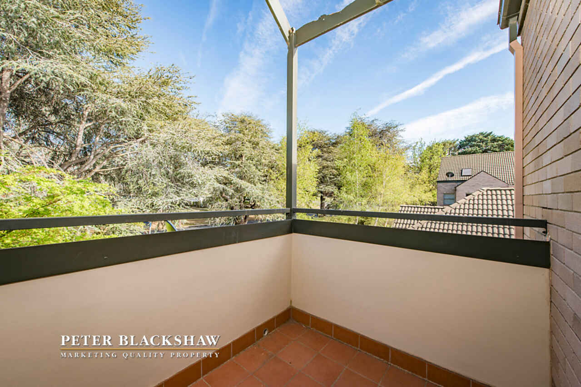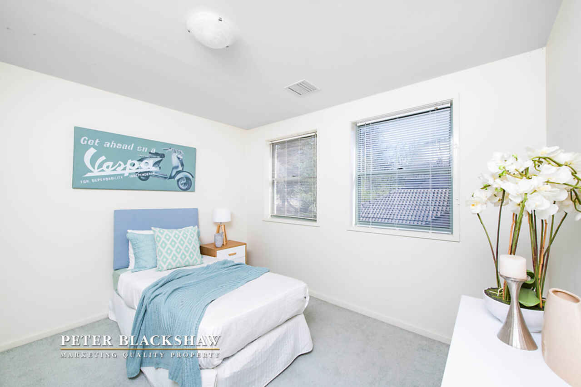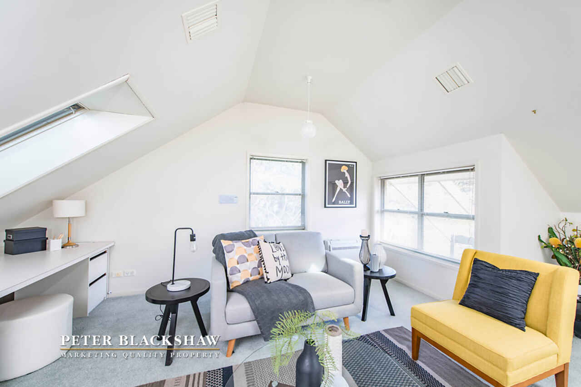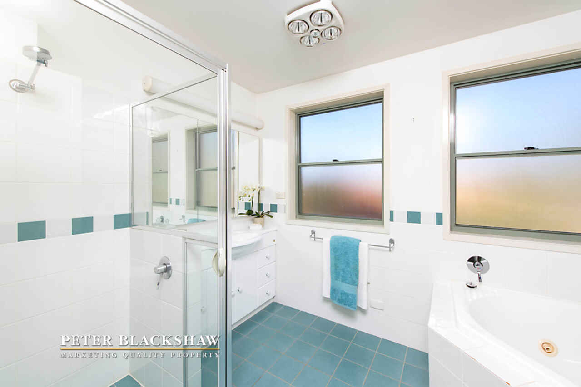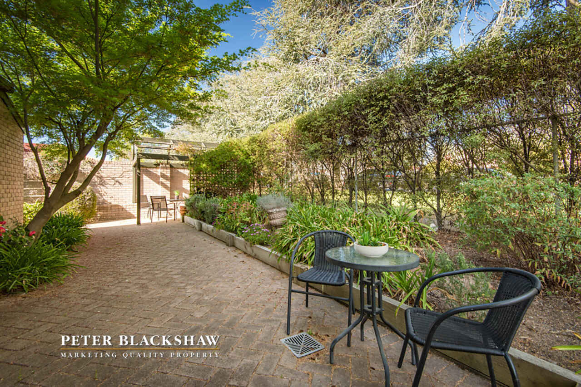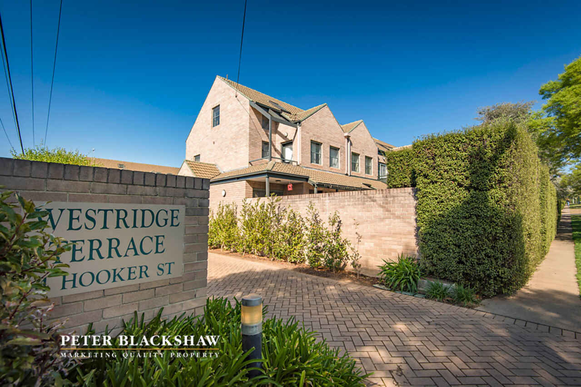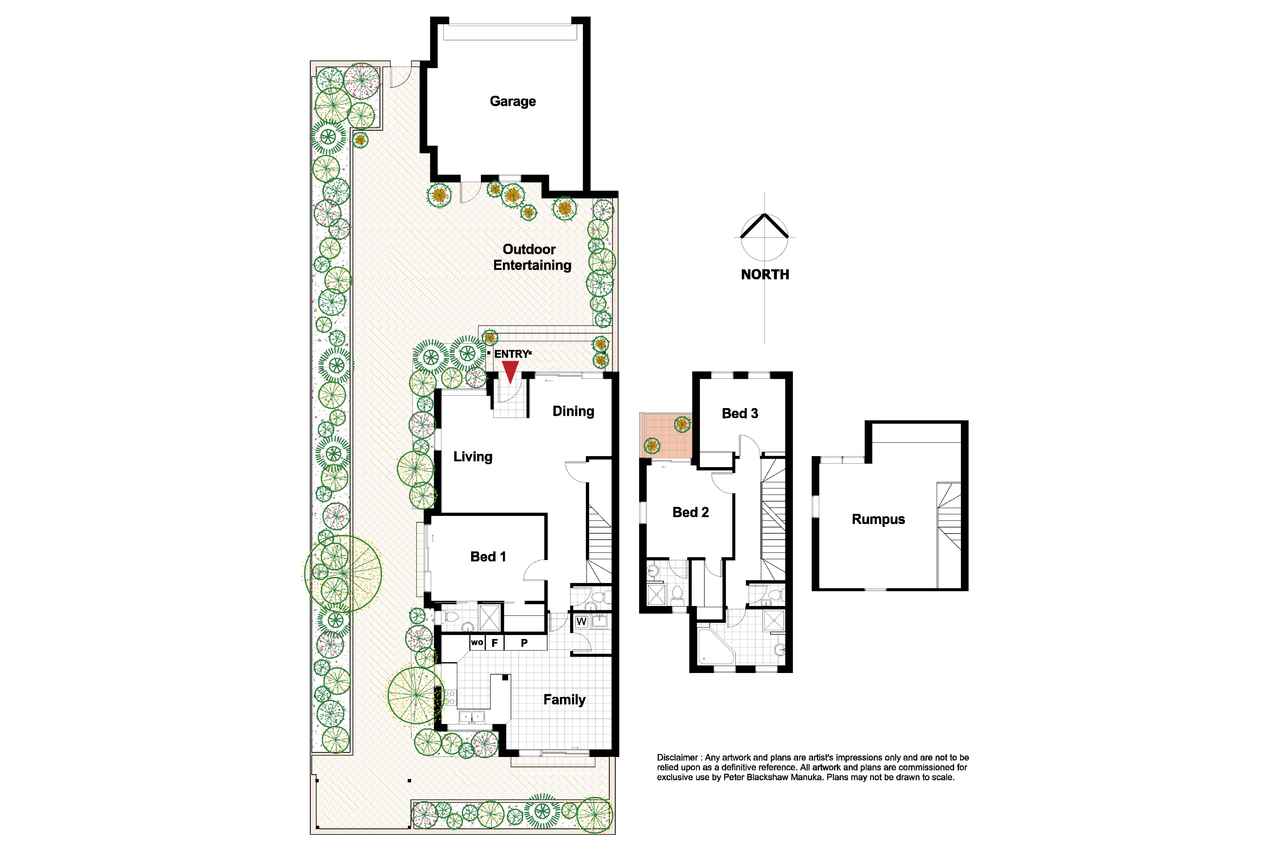Classic Terrace Design
Sold
Location
Lot 19/6/4 Hooker Street
Yarralumla ACT 2600
Details
3
3
2
EER: 3
Townhouse
Auction Saturday, 4 Nov 09:30 AM On-Site
Surrounded by manicured courtyard gardens this three bedroom terraced home offers a sensational lifestyle opportunity. Occupying a coveted end-of-terrace location within the 'Westridge Terraces' development the three-storey layout takes in a leafy aspect, complimented by classic finishes and plenty of natural light.
The welcoming wrap-around courtyard spans the length of the residence, screening the home from the street and creating a leafy, sun-lit entertaining environment.
Inside, the residence cleverly utilises the three floors to create segregated living spaces, private bedrooms and seamless entertaining.
Two master bedrooms, one on the ground floor and one above ensure the home's long-term appeal for professionals and families alike. The third floor provides a generous light-filled loft with joinery, which is ideal for a home study or teenagers retreat.
An unrivalled opportunity, just a short walk to Yarralumla Shops and Lake Burley Griffin.
Features:
- Formal living dining with R/C
- Huge wrap around courtyard
- Ducted vacuum
- In slab heating two zones
- Downstairs main bed with walk in and ensuite
- Double garage with courtyard access
- Upstairs bed with walk in and ensuite and terrace
- Main bath with sep W/C and bath
- Intercom system on all floors
- Upstairs loft with joinery and air conditioner
- Powder room
- Kitchen with granite tops, electric cooking and good storage
EER: 3.0
Living size: 194m1 (approx.)
Body Corporate Rates: $1,139.95 inc sinking fund (half yearly)
Read MoreThe welcoming wrap-around courtyard spans the length of the residence, screening the home from the street and creating a leafy, sun-lit entertaining environment.
Inside, the residence cleverly utilises the three floors to create segregated living spaces, private bedrooms and seamless entertaining.
Two master bedrooms, one on the ground floor and one above ensure the home's long-term appeal for professionals and families alike. The third floor provides a generous light-filled loft with joinery, which is ideal for a home study or teenagers retreat.
An unrivalled opportunity, just a short walk to Yarralumla Shops and Lake Burley Griffin.
Features:
- Formal living dining with R/C
- Huge wrap around courtyard
- Ducted vacuum
- In slab heating two zones
- Downstairs main bed with walk in and ensuite
- Double garage with courtyard access
- Upstairs bed with walk in and ensuite and terrace
- Main bath with sep W/C and bath
- Intercom system on all floors
- Upstairs loft with joinery and air conditioner
- Powder room
- Kitchen with granite tops, electric cooking and good storage
EER: 3.0
Living size: 194m1 (approx.)
Body Corporate Rates: $1,139.95 inc sinking fund (half yearly)
Inspect
Contact agent
Listing agents
Surrounded by manicured courtyard gardens this three bedroom terraced home offers a sensational lifestyle opportunity. Occupying a coveted end-of-terrace location within the 'Westridge Terraces' development the three-storey layout takes in a leafy aspect, complimented by classic finishes and plenty of natural light.
The welcoming wrap-around courtyard spans the length of the residence, screening the home from the street and creating a leafy, sun-lit entertaining environment.
Inside, the residence cleverly utilises the three floors to create segregated living spaces, private bedrooms and seamless entertaining.
Two master bedrooms, one on the ground floor and one above ensure the home's long-term appeal for professionals and families alike. The third floor provides a generous light-filled loft with joinery, which is ideal for a home study or teenagers retreat.
An unrivalled opportunity, just a short walk to Yarralumla Shops and Lake Burley Griffin.
Features:
- Formal living dining with R/C
- Huge wrap around courtyard
- Ducted vacuum
- In slab heating two zones
- Downstairs main bed with walk in and ensuite
- Double garage with courtyard access
- Upstairs bed with walk in and ensuite and terrace
- Main bath with sep W/C and bath
- Intercom system on all floors
- Upstairs loft with joinery and air conditioner
- Powder room
- Kitchen with granite tops, electric cooking and good storage
EER: 3.0
Living size: 194m1 (approx.)
Body Corporate Rates: $1,139.95 inc sinking fund (half yearly)
Read MoreThe welcoming wrap-around courtyard spans the length of the residence, screening the home from the street and creating a leafy, sun-lit entertaining environment.
Inside, the residence cleverly utilises the three floors to create segregated living spaces, private bedrooms and seamless entertaining.
Two master bedrooms, one on the ground floor and one above ensure the home's long-term appeal for professionals and families alike. The third floor provides a generous light-filled loft with joinery, which is ideal for a home study or teenagers retreat.
An unrivalled opportunity, just a short walk to Yarralumla Shops and Lake Burley Griffin.
Features:
- Formal living dining with R/C
- Huge wrap around courtyard
- Ducted vacuum
- In slab heating two zones
- Downstairs main bed with walk in and ensuite
- Double garage with courtyard access
- Upstairs bed with walk in and ensuite and terrace
- Main bath with sep W/C and bath
- Intercom system on all floors
- Upstairs loft with joinery and air conditioner
- Powder room
- Kitchen with granite tops, electric cooking and good storage
EER: 3.0
Living size: 194m1 (approx.)
Body Corporate Rates: $1,139.95 inc sinking fund (half yearly)
Location
Lot 19/6/4 Hooker Street
Yarralumla ACT 2600
Details
3
3
2
EER: 3
Townhouse
Auction Saturday, 4 Nov 09:30 AM On-Site
Surrounded by manicured courtyard gardens this three bedroom terraced home offers a sensational lifestyle opportunity. Occupying a coveted end-of-terrace location within the 'Westridge Terraces' development the three-storey layout takes in a leafy aspect, complimented by classic finishes and plenty of natural light.
The welcoming wrap-around courtyard spans the length of the residence, screening the home from the street and creating a leafy, sun-lit entertaining environment.
Inside, the residence cleverly utilises the three floors to create segregated living spaces, private bedrooms and seamless entertaining.
Two master bedrooms, one on the ground floor and one above ensure the home's long-term appeal for professionals and families alike. The third floor provides a generous light-filled loft with joinery, which is ideal for a home study or teenagers retreat.
An unrivalled opportunity, just a short walk to Yarralumla Shops and Lake Burley Griffin.
Features:
- Formal living dining with R/C
- Huge wrap around courtyard
- Ducted vacuum
- In slab heating two zones
- Downstairs main bed with walk in and ensuite
- Double garage with courtyard access
- Upstairs bed with walk in and ensuite and terrace
- Main bath with sep W/C and bath
- Intercom system on all floors
- Upstairs loft with joinery and air conditioner
- Powder room
- Kitchen with granite tops, electric cooking and good storage
EER: 3.0
Living size: 194m1 (approx.)
Body Corporate Rates: $1,139.95 inc sinking fund (half yearly)
Read MoreThe welcoming wrap-around courtyard spans the length of the residence, screening the home from the street and creating a leafy, sun-lit entertaining environment.
Inside, the residence cleverly utilises the three floors to create segregated living spaces, private bedrooms and seamless entertaining.
Two master bedrooms, one on the ground floor and one above ensure the home's long-term appeal for professionals and families alike. The third floor provides a generous light-filled loft with joinery, which is ideal for a home study or teenagers retreat.
An unrivalled opportunity, just a short walk to Yarralumla Shops and Lake Burley Griffin.
Features:
- Formal living dining with R/C
- Huge wrap around courtyard
- Ducted vacuum
- In slab heating two zones
- Downstairs main bed with walk in and ensuite
- Double garage with courtyard access
- Upstairs bed with walk in and ensuite and terrace
- Main bath with sep W/C and bath
- Intercom system on all floors
- Upstairs loft with joinery and air conditioner
- Powder room
- Kitchen with granite tops, electric cooking and good storage
EER: 3.0
Living size: 194m1 (approx.)
Body Corporate Rates: $1,139.95 inc sinking fund (half yearly)
Inspect
Contact agent


