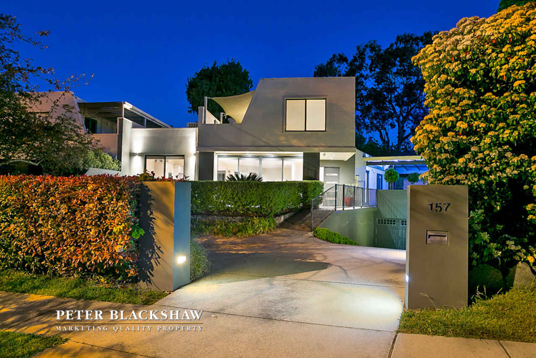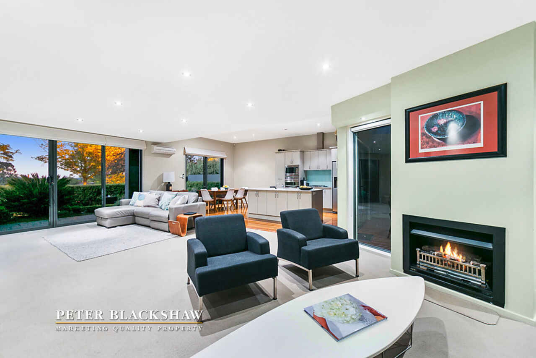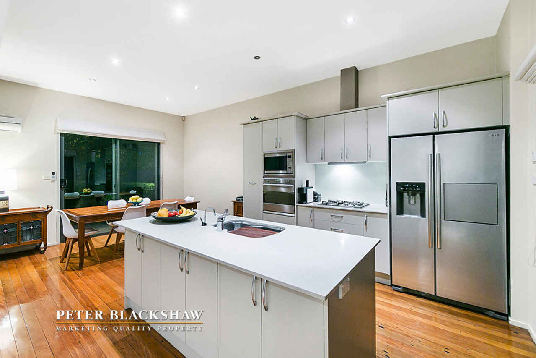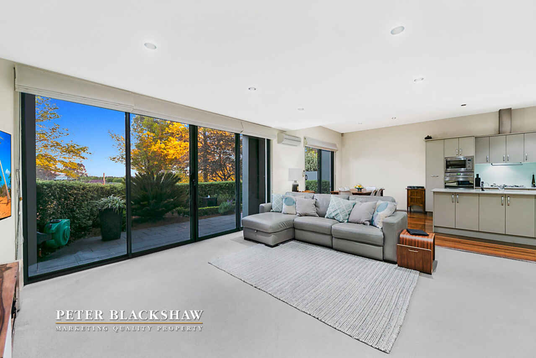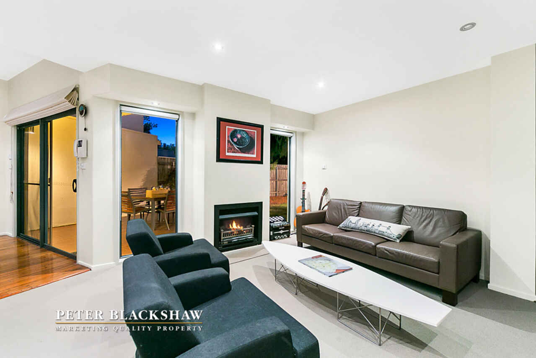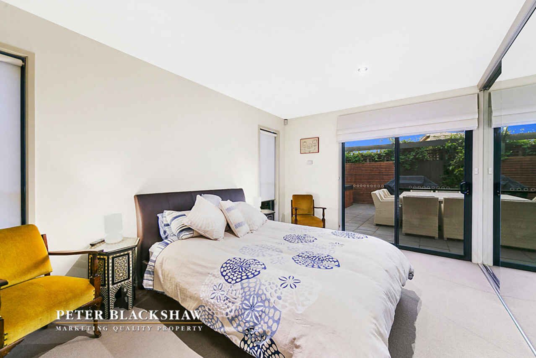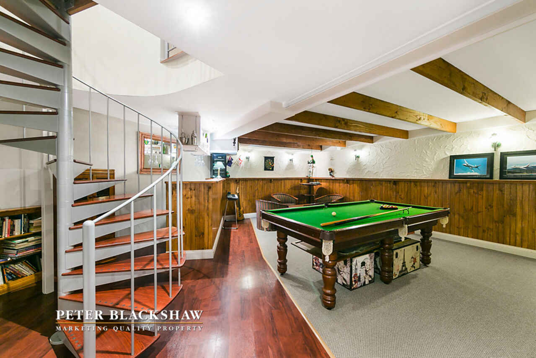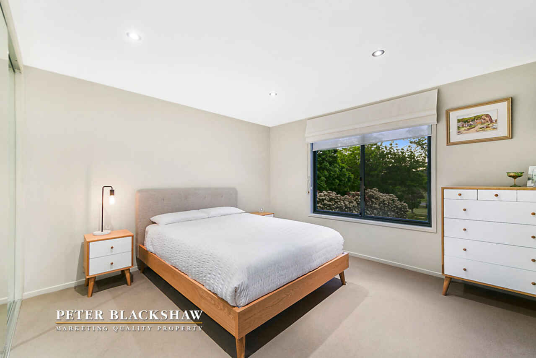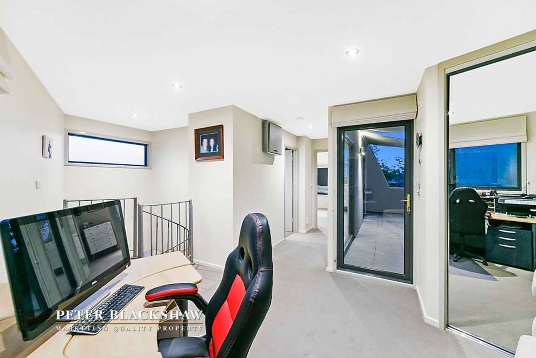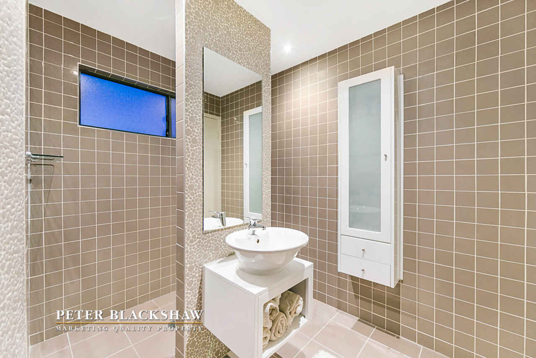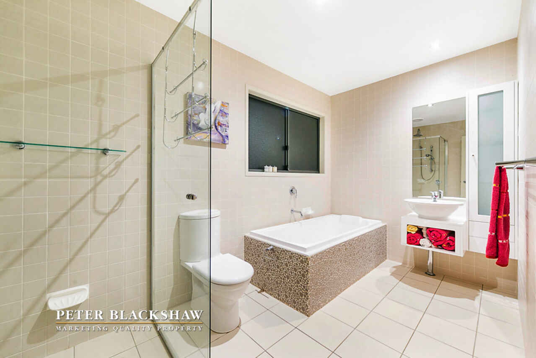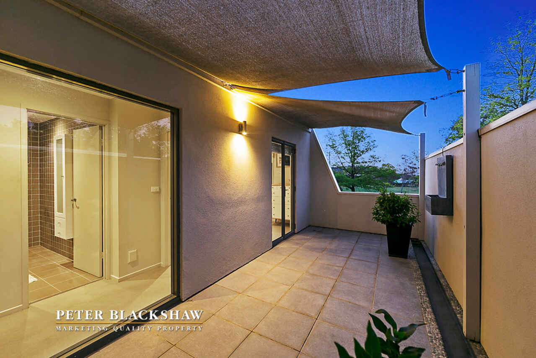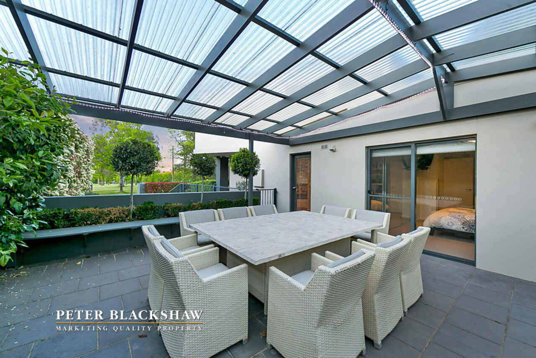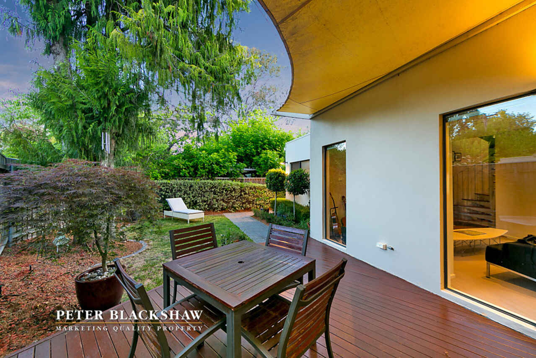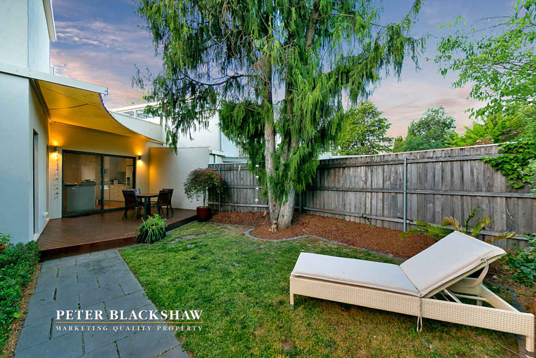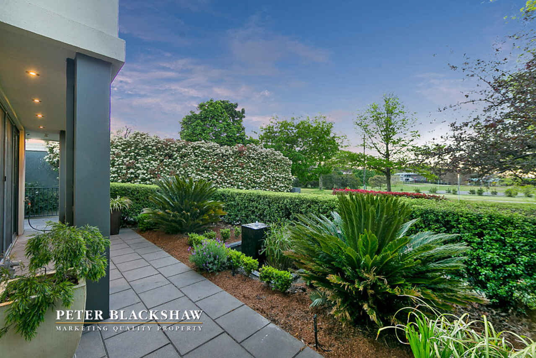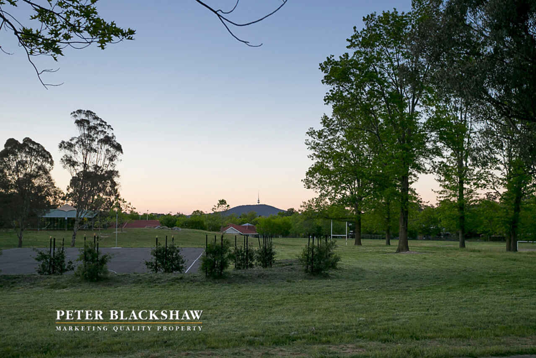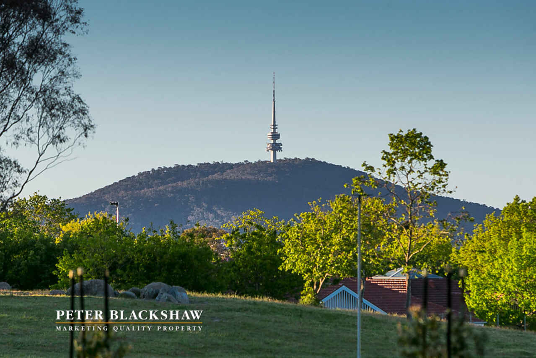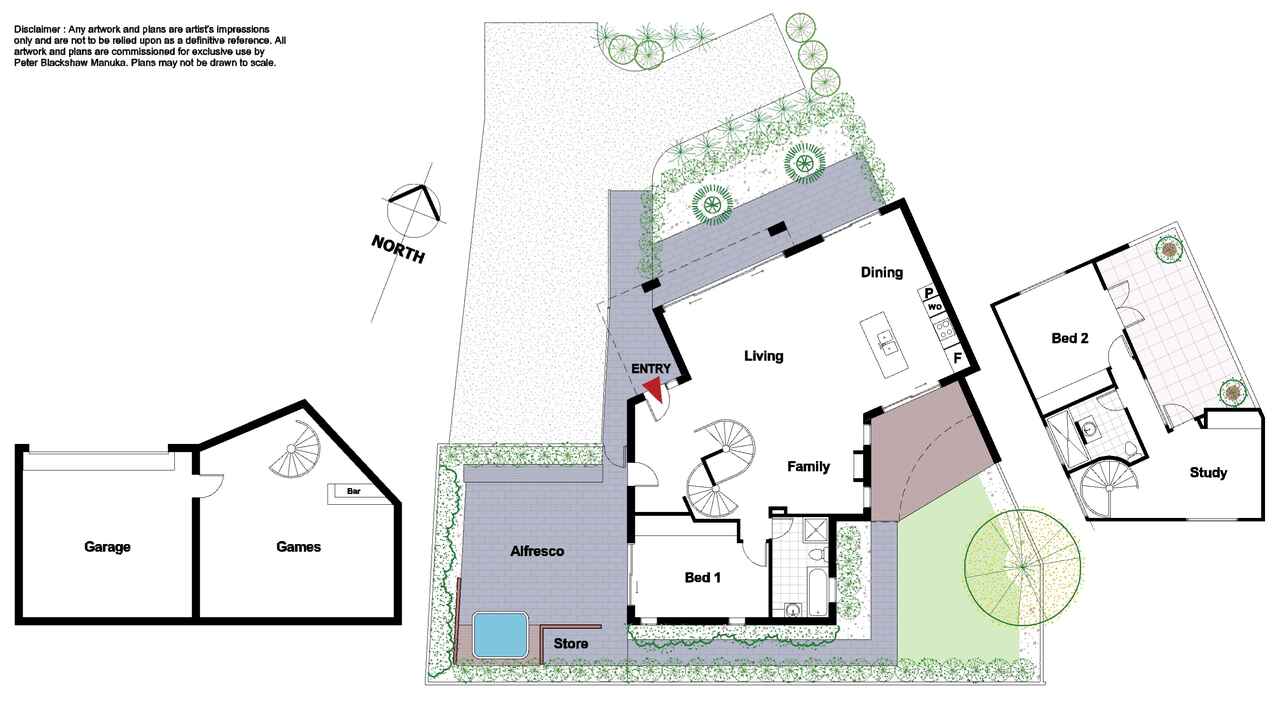Architectual Delight
Sold
Location
Lot 2/157B La Perouse Street
Red Hill ACT 2603
Details
2
2
2
EER: 2.5
House
Sold
Land area: | 834 sqm (approx) |
Design surprises will delight lovers of architecture in this executive townhouse on leafy La Perouse Street, Red Hill.
This modernist-inspired tri-level home is in one of the most tightly-held inner South suburbs opposite parkland and a sports oval and within walking distance to a school and the Red Hill shops with Manuka, Kingston and the Parliamentary Triangle just a short drive away.
Lush, mature hedging and low maintenance landscaping ensure the privacy of this luxury residence while artfully framed views of Black Mountain Tower can be enjoyed from any number of cleverly positioned courtyards and rooms.
The light that suffuses this space strengthens the form of the interior’s delightful curved and angled lines, the key to bringing this Brian Dowling architecture to life. And then there is the whimsical inclusion of recycled timber flooring from a 100-year-old Victorian country dance hall that further enhances the welcoming mood of this inspired space.
The ground floor level comprises a generous open plan living, dining, family and kitchen area, enhanced by two-way access onto front and rear courtyards. A gas open fire in the family space provides for a cosy winter focus.
The spacious master bedroom with private bathroom opens to a third courtyard complete with an entertaining area and a bubbling spa to soak the muscles while taking in the gorgeous views.
Upstairs provides an open plan study with built-ins that could be converted into a third bedroom. The second bedroom enjoys mountain views and has its own bathroom with dual shower access. A terrace provides just the spot for morning coffee to, once again, appreciate the breathtaking vista.
A final surprise awaits on the lower level that hosts the double car garage – a big room currently being used as a “man cave” with bar, pool table and memorabilia. This could be used for a wide variety of other purposes including a teenage bedroom and retreat, further guest room, a home office and more.
This deluxe residence meets all the needs of contemporary living with plenty of space for indoor and outside entertaining. It will strongly appeal to professional couples who demand the best with a central location and to down-sizers.
Features
Architect designed
Private, spacious and luxurious
Master bedroom and bathroom on ground level
Under floor heating to entry level and first floor
Reverse cycling heating and cooling
Chef’s kitchen
European kitchen appliances
Gas cooking
Double garage internal access
Further hard parking space
Three courtyards
Low maintenance landscaping
Close proximity to:
Canberra Grammar School
Manuka Village
Red Hill shops and primary school
Red Hill reserve and walking trails
Read MoreThis modernist-inspired tri-level home is in one of the most tightly-held inner South suburbs opposite parkland and a sports oval and within walking distance to a school and the Red Hill shops with Manuka, Kingston and the Parliamentary Triangle just a short drive away.
Lush, mature hedging and low maintenance landscaping ensure the privacy of this luxury residence while artfully framed views of Black Mountain Tower can be enjoyed from any number of cleverly positioned courtyards and rooms.
The light that suffuses this space strengthens the form of the interior’s delightful curved and angled lines, the key to bringing this Brian Dowling architecture to life. And then there is the whimsical inclusion of recycled timber flooring from a 100-year-old Victorian country dance hall that further enhances the welcoming mood of this inspired space.
The ground floor level comprises a generous open plan living, dining, family and kitchen area, enhanced by two-way access onto front and rear courtyards. A gas open fire in the family space provides for a cosy winter focus.
The spacious master bedroom with private bathroom opens to a third courtyard complete with an entertaining area and a bubbling spa to soak the muscles while taking in the gorgeous views.
Upstairs provides an open plan study with built-ins that could be converted into a third bedroom. The second bedroom enjoys mountain views and has its own bathroom with dual shower access. A terrace provides just the spot for morning coffee to, once again, appreciate the breathtaking vista.
A final surprise awaits on the lower level that hosts the double car garage – a big room currently being used as a “man cave” with bar, pool table and memorabilia. This could be used for a wide variety of other purposes including a teenage bedroom and retreat, further guest room, a home office and more.
This deluxe residence meets all the needs of contemporary living with plenty of space for indoor and outside entertaining. It will strongly appeal to professional couples who demand the best with a central location and to down-sizers.
Features
Architect designed
Private, spacious and luxurious
Master bedroom and bathroom on ground level
Under floor heating to entry level and first floor
Reverse cycling heating and cooling
Chef’s kitchen
European kitchen appliances
Gas cooking
Double garage internal access
Further hard parking space
Three courtyards
Low maintenance landscaping
Close proximity to:
Canberra Grammar School
Manuka Village
Red Hill shops and primary school
Red Hill reserve and walking trails
Inspect
Contact agent
Listing agents
Design surprises will delight lovers of architecture in this executive townhouse on leafy La Perouse Street, Red Hill.
This modernist-inspired tri-level home is in one of the most tightly-held inner South suburbs opposite parkland and a sports oval and within walking distance to a school and the Red Hill shops with Manuka, Kingston and the Parliamentary Triangle just a short drive away.
Lush, mature hedging and low maintenance landscaping ensure the privacy of this luxury residence while artfully framed views of Black Mountain Tower can be enjoyed from any number of cleverly positioned courtyards and rooms.
The light that suffuses this space strengthens the form of the interior’s delightful curved and angled lines, the key to bringing this Brian Dowling architecture to life. And then there is the whimsical inclusion of recycled timber flooring from a 100-year-old Victorian country dance hall that further enhances the welcoming mood of this inspired space.
The ground floor level comprises a generous open plan living, dining, family and kitchen area, enhanced by two-way access onto front and rear courtyards. A gas open fire in the family space provides for a cosy winter focus.
The spacious master bedroom with private bathroom opens to a third courtyard complete with an entertaining area and a bubbling spa to soak the muscles while taking in the gorgeous views.
Upstairs provides an open plan study with built-ins that could be converted into a third bedroom. The second bedroom enjoys mountain views and has its own bathroom with dual shower access. A terrace provides just the spot for morning coffee to, once again, appreciate the breathtaking vista.
A final surprise awaits on the lower level that hosts the double car garage – a big room currently being used as a “man cave” with bar, pool table and memorabilia. This could be used for a wide variety of other purposes including a teenage bedroom and retreat, further guest room, a home office and more.
This deluxe residence meets all the needs of contemporary living with plenty of space for indoor and outside entertaining. It will strongly appeal to professional couples who demand the best with a central location and to down-sizers.
Features
Architect designed
Private, spacious and luxurious
Master bedroom and bathroom on ground level
Under floor heating to entry level and first floor
Reverse cycling heating and cooling
Chef’s kitchen
European kitchen appliances
Gas cooking
Double garage internal access
Further hard parking space
Three courtyards
Low maintenance landscaping
Close proximity to:
Canberra Grammar School
Manuka Village
Red Hill shops and primary school
Red Hill reserve and walking trails
Read MoreThis modernist-inspired tri-level home is in one of the most tightly-held inner South suburbs opposite parkland and a sports oval and within walking distance to a school and the Red Hill shops with Manuka, Kingston and the Parliamentary Triangle just a short drive away.
Lush, mature hedging and low maintenance landscaping ensure the privacy of this luxury residence while artfully framed views of Black Mountain Tower can be enjoyed from any number of cleverly positioned courtyards and rooms.
The light that suffuses this space strengthens the form of the interior’s delightful curved and angled lines, the key to bringing this Brian Dowling architecture to life. And then there is the whimsical inclusion of recycled timber flooring from a 100-year-old Victorian country dance hall that further enhances the welcoming mood of this inspired space.
The ground floor level comprises a generous open plan living, dining, family and kitchen area, enhanced by two-way access onto front and rear courtyards. A gas open fire in the family space provides for a cosy winter focus.
The spacious master bedroom with private bathroom opens to a third courtyard complete with an entertaining area and a bubbling spa to soak the muscles while taking in the gorgeous views.
Upstairs provides an open plan study with built-ins that could be converted into a third bedroom. The second bedroom enjoys mountain views and has its own bathroom with dual shower access. A terrace provides just the spot for morning coffee to, once again, appreciate the breathtaking vista.
A final surprise awaits on the lower level that hosts the double car garage – a big room currently being used as a “man cave” with bar, pool table and memorabilia. This could be used for a wide variety of other purposes including a teenage bedroom and retreat, further guest room, a home office and more.
This deluxe residence meets all the needs of contemporary living with plenty of space for indoor and outside entertaining. It will strongly appeal to professional couples who demand the best with a central location and to down-sizers.
Features
Architect designed
Private, spacious and luxurious
Master bedroom and bathroom on ground level
Under floor heating to entry level and first floor
Reverse cycling heating and cooling
Chef’s kitchen
European kitchen appliances
Gas cooking
Double garage internal access
Further hard parking space
Three courtyards
Low maintenance landscaping
Close proximity to:
Canberra Grammar School
Manuka Village
Red Hill shops and primary school
Red Hill reserve and walking trails
Location
Lot 2/157B La Perouse Street
Red Hill ACT 2603
Details
2
2
2
EER: 2.5
House
Sold
Land area: | 834 sqm (approx) |
Design surprises will delight lovers of architecture in this executive townhouse on leafy La Perouse Street, Red Hill.
This modernist-inspired tri-level home is in one of the most tightly-held inner South suburbs opposite parkland and a sports oval and within walking distance to a school and the Red Hill shops with Manuka, Kingston and the Parliamentary Triangle just a short drive away.
Lush, mature hedging and low maintenance landscaping ensure the privacy of this luxury residence while artfully framed views of Black Mountain Tower can be enjoyed from any number of cleverly positioned courtyards and rooms.
The light that suffuses this space strengthens the form of the interior’s delightful curved and angled lines, the key to bringing this Brian Dowling architecture to life. And then there is the whimsical inclusion of recycled timber flooring from a 100-year-old Victorian country dance hall that further enhances the welcoming mood of this inspired space.
The ground floor level comprises a generous open plan living, dining, family and kitchen area, enhanced by two-way access onto front and rear courtyards. A gas open fire in the family space provides for a cosy winter focus.
The spacious master bedroom with private bathroom opens to a third courtyard complete with an entertaining area and a bubbling spa to soak the muscles while taking in the gorgeous views.
Upstairs provides an open plan study with built-ins that could be converted into a third bedroom. The second bedroom enjoys mountain views and has its own bathroom with dual shower access. A terrace provides just the spot for morning coffee to, once again, appreciate the breathtaking vista.
A final surprise awaits on the lower level that hosts the double car garage – a big room currently being used as a “man cave” with bar, pool table and memorabilia. This could be used for a wide variety of other purposes including a teenage bedroom and retreat, further guest room, a home office and more.
This deluxe residence meets all the needs of contemporary living with plenty of space for indoor and outside entertaining. It will strongly appeal to professional couples who demand the best with a central location and to down-sizers.
Features
Architect designed
Private, spacious and luxurious
Master bedroom and bathroom on ground level
Under floor heating to entry level and first floor
Reverse cycling heating and cooling
Chef’s kitchen
European kitchen appliances
Gas cooking
Double garage internal access
Further hard parking space
Three courtyards
Low maintenance landscaping
Close proximity to:
Canberra Grammar School
Manuka Village
Red Hill shops and primary school
Red Hill reserve and walking trails
Read MoreThis modernist-inspired tri-level home is in one of the most tightly-held inner South suburbs opposite parkland and a sports oval and within walking distance to a school and the Red Hill shops with Manuka, Kingston and the Parliamentary Triangle just a short drive away.
Lush, mature hedging and low maintenance landscaping ensure the privacy of this luxury residence while artfully framed views of Black Mountain Tower can be enjoyed from any number of cleverly positioned courtyards and rooms.
The light that suffuses this space strengthens the form of the interior’s delightful curved and angled lines, the key to bringing this Brian Dowling architecture to life. And then there is the whimsical inclusion of recycled timber flooring from a 100-year-old Victorian country dance hall that further enhances the welcoming mood of this inspired space.
The ground floor level comprises a generous open plan living, dining, family and kitchen area, enhanced by two-way access onto front and rear courtyards. A gas open fire in the family space provides for a cosy winter focus.
The spacious master bedroom with private bathroom opens to a third courtyard complete with an entertaining area and a bubbling spa to soak the muscles while taking in the gorgeous views.
Upstairs provides an open plan study with built-ins that could be converted into a third bedroom. The second bedroom enjoys mountain views and has its own bathroom with dual shower access. A terrace provides just the spot for morning coffee to, once again, appreciate the breathtaking vista.
A final surprise awaits on the lower level that hosts the double car garage – a big room currently being used as a “man cave” with bar, pool table and memorabilia. This could be used for a wide variety of other purposes including a teenage bedroom and retreat, further guest room, a home office and more.
This deluxe residence meets all the needs of contemporary living with plenty of space for indoor and outside entertaining. It will strongly appeal to professional couples who demand the best with a central location and to down-sizers.
Features
Architect designed
Private, spacious and luxurious
Master bedroom and bathroom on ground level
Under floor heating to entry level and first floor
Reverse cycling heating and cooling
Chef’s kitchen
European kitchen appliances
Gas cooking
Double garage internal access
Further hard parking space
Three courtyards
Low maintenance landscaping
Close proximity to:
Canberra Grammar School
Manuka Village
Red Hill shops and primary school
Red Hill reserve and walking trails
Inspect
Contact agent


