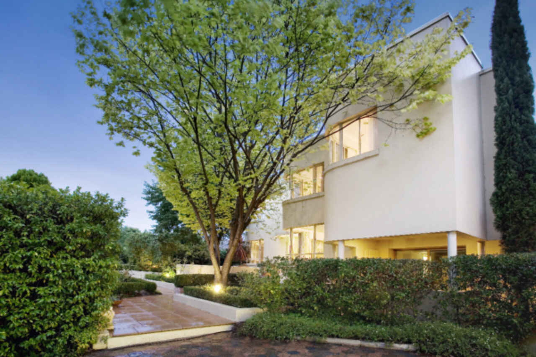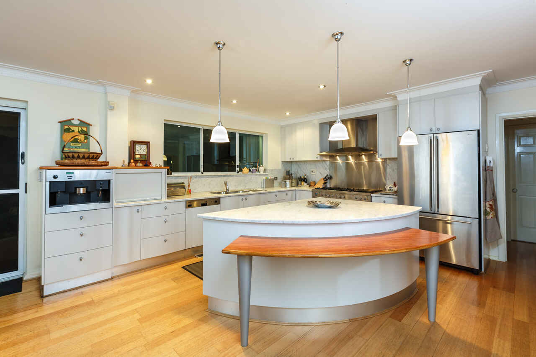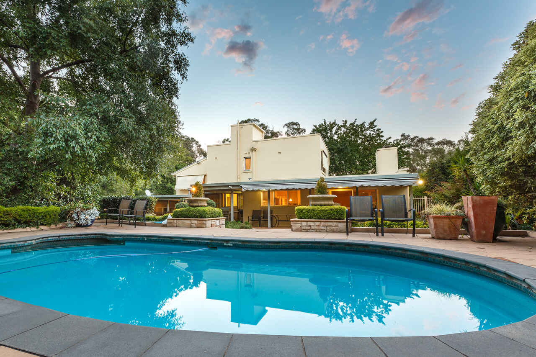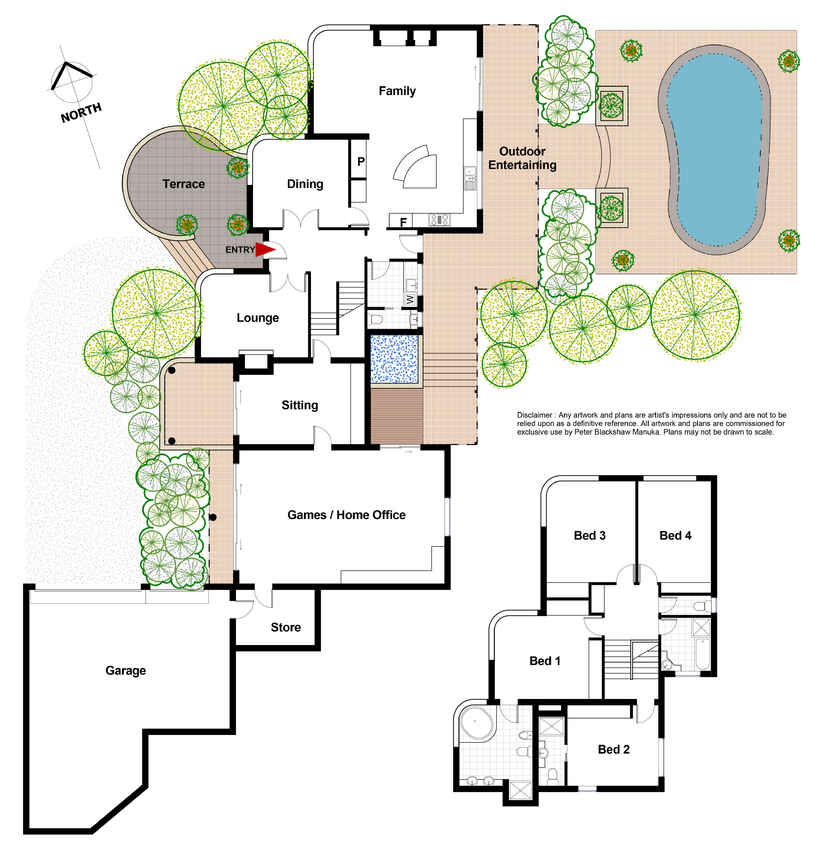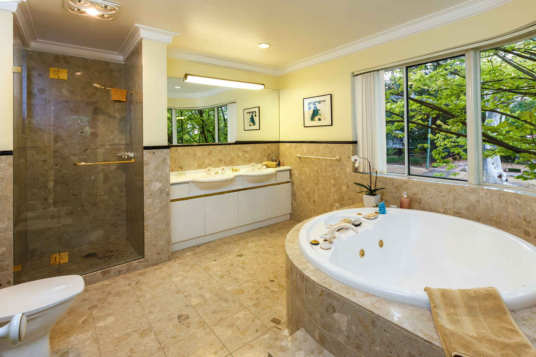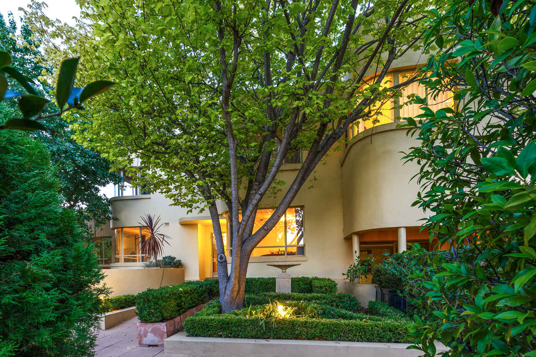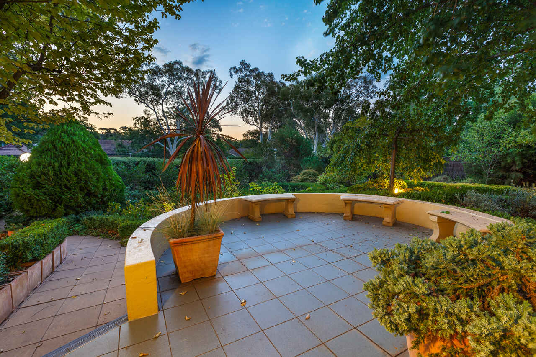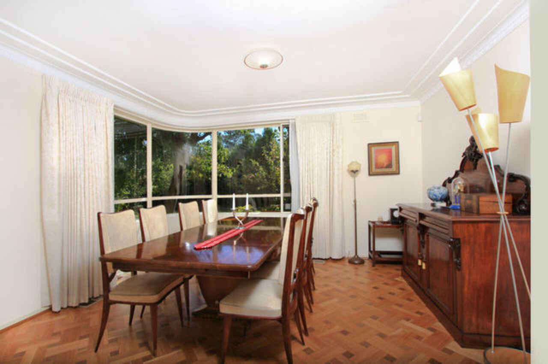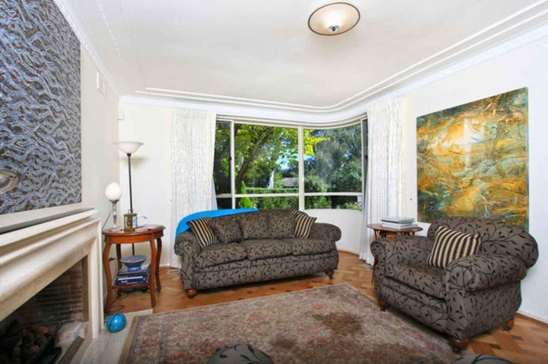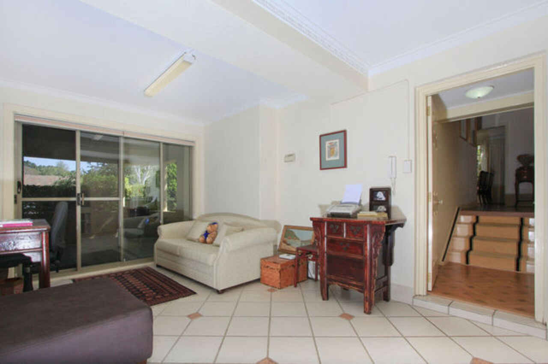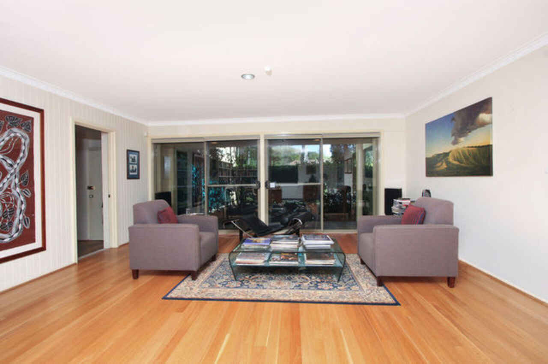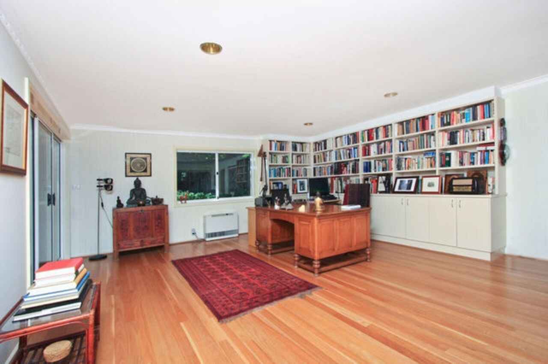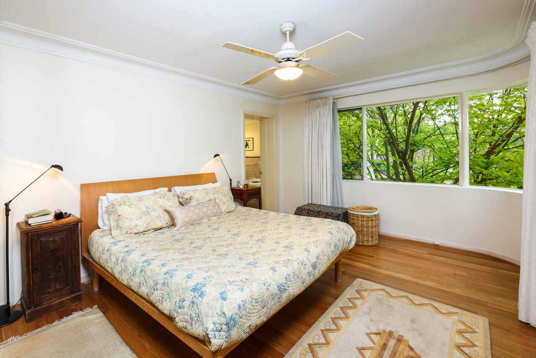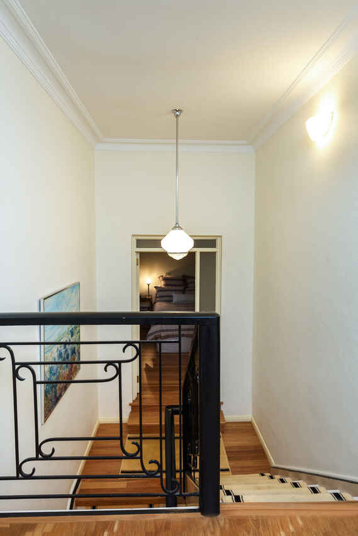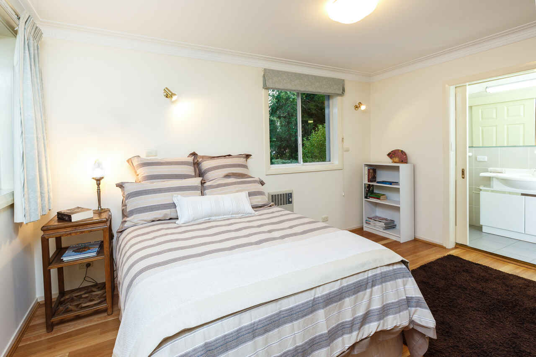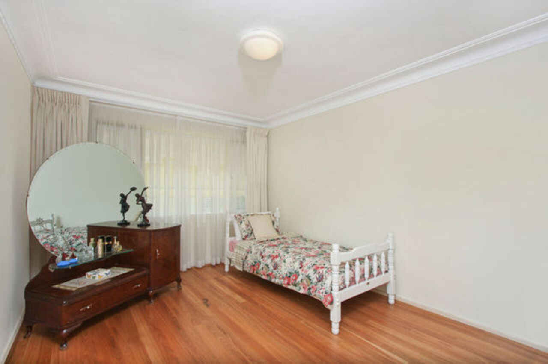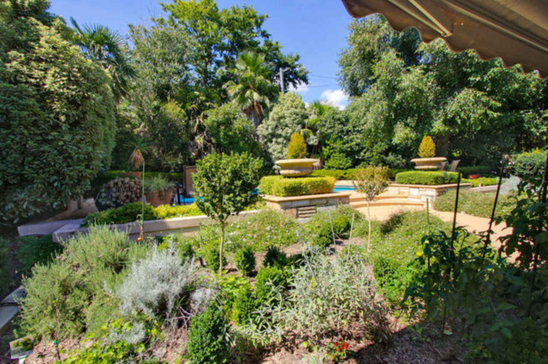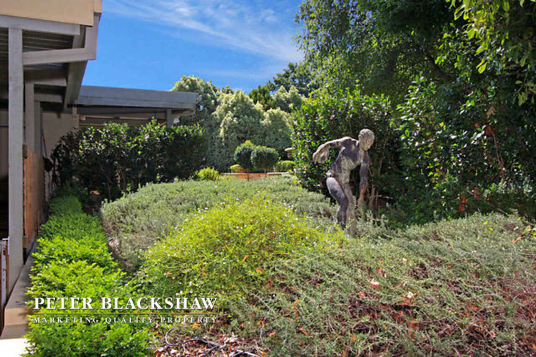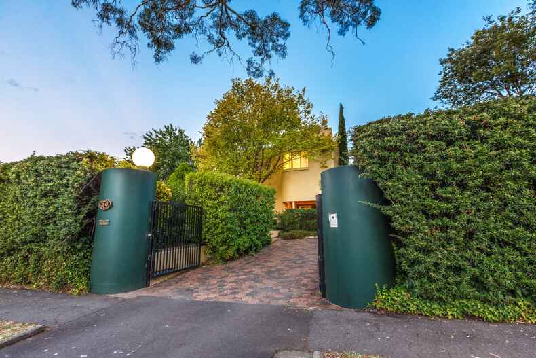Elegant Art Deco Residence
Sold
Location
Lot 2/20 Dampier Crescent
Forrest ACT 2603
Details
4
3
3
EER: 1
House
Offers over $2,600,000
Land area: | 1350 sqm (approx) |
Located just off Mugga Way in Forrest, this property provides an opportunity to own a modern, light filled home, extended and renovated in a manner to appeal to the sophisticated purchaser. Originally designed by noted Canberra architect Kenneth Oliphant in 1950, and with later architect designed extensions, the property offers an elegant lifestyle. The five level, 4 bedroom home, with a guest suite on a separate level to the other bedrooms, is light filled with sweeping art deco curved windows. In addition to the guest ensuite, the home offers an elegant master ensuite with a large spa bath for relaxation. There is also a full sized bath tub and shower in the separate bathroom servicing bedrooms 3 and 4.
The large kitchen - family room is the hub of the home leading onto the 'film set' rear garden with European designed pool. An Ilve double oven range and Miele dishwasher and built-in coffee machine make light work of entertaining. Just outside the kitchen, a parterre garden provides fresh herbs and vegetables for your culinary masterpieces. Lunch in the kitchen garden offers a delightful way to impress your guests. The large retractable electric awning ensures you and your guests can enjoy festivities in any weather. A powder room adjoining the kitchen offers comfort. For more formal entertaining, on the entry level there is a separate dining room and a formal lounge or reception room both with modern parquetry floors. Working fireplaces in the formal lounge and the kitchen - family room, backed up by central heating, create a cosy ambience in the cooler months.
A 45m2 home office or games/library allows ample space for a range of work or leisure pursuits and a separate sitting room leads onto a curved terrace. From several terraces you can relax while enjoying a drink in the private, mature European gardens. Secure owner entry via the 3 to 4 car garage completes the amenities.
Four stylish bedrooms all with robes, 2 with ensuite
Separate games/home office of 45m2 approx.
Carrara marble kitchen with Ilve gas cooktop, double ovens, Miele dishwasher and built in coffee machine
Air conditioning to family room/kitchen
Ducted heating system
Back to base security
Crimsafe security doors and screens
Comfort glazed windows
Polished parquetry flooring
Fully landscaped European style gardens with water feature
In ground computer controlled watering system
Outdoor entertaining area with large motorised awning for sun/rain protection
Close proximity to:
Parliament House
Lake Burley Griffin
Red Hill reserve
Manuka Village
Girls & Boys Grammar Schools
Conjunction agent
Bill Lyristakis
Berkley Residential
0418 626 593
Read MoreThe large kitchen - family room is the hub of the home leading onto the 'film set' rear garden with European designed pool. An Ilve double oven range and Miele dishwasher and built-in coffee machine make light work of entertaining. Just outside the kitchen, a parterre garden provides fresh herbs and vegetables for your culinary masterpieces. Lunch in the kitchen garden offers a delightful way to impress your guests. The large retractable electric awning ensures you and your guests can enjoy festivities in any weather. A powder room adjoining the kitchen offers comfort. For more formal entertaining, on the entry level there is a separate dining room and a formal lounge or reception room both with modern parquetry floors. Working fireplaces in the formal lounge and the kitchen - family room, backed up by central heating, create a cosy ambience in the cooler months.
A 45m2 home office or games/library allows ample space for a range of work or leisure pursuits and a separate sitting room leads onto a curved terrace. From several terraces you can relax while enjoying a drink in the private, mature European gardens. Secure owner entry via the 3 to 4 car garage completes the amenities.
Four stylish bedrooms all with robes, 2 with ensuite
Separate games/home office of 45m2 approx.
Carrara marble kitchen with Ilve gas cooktop, double ovens, Miele dishwasher and built in coffee machine
Air conditioning to family room/kitchen
Ducted heating system
Back to base security
Crimsafe security doors and screens
Comfort glazed windows
Polished parquetry flooring
Fully landscaped European style gardens with water feature
In ground computer controlled watering system
Outdoor entertaining area with large motorised awning for sun/rain protection
Close proximity to:
Parliament House
Lake Burley Griffin
Red Hill reserve
Manuka Village
Girls & Boys Grammar Schools
Conjunction agent
Bill Lyristakis
Berkley Residential
0418 626 593
Inspect
Contact agent
Listing agents
Located just off Mugga Way in Forrest, this property provides an opportunity to own a modern, light filled home, extended and renovated in a manner to appeal to the sophisticated purchaser. Originally designed by noted Canberra architect Kenneth Oliphant in 1950, and with later architect designed extensions, the property offers an elegant lifestyle. The five level, 4 bedroom home, with a guest suite on a separate level to the other bedrooms, is light filled with sweeping art deco curved windows. In addition to the guest ensuite, the home offers an elegant master ensuite with a large spa bath for relaxation. There is also a full sized bath tub and shower in the separate bathroom servicing bedrooms 3 and 4.
The large kitchen - family room is the hub of the home leading onto the 'film set' rear garden with European designed pool. An Ilve double oven range and Miele dishwasher and built-in coffee machine make light work of entertaining. Just outside the kitchen, a parterre garden provides fresh herbs and vegetables for your culinary masterpieces. Lunch in the kitchen garden offers a delightful way to impress your guests. The large retractable electric awning ensures you and your guests can enjoy festivities in any weather. A powder room adjoining the kitchen offers comfort. For more formal entertaining, on the entry level there is a separate dining room and a formal lounge or reception room both with modern parquetry floors. Working fireplaces in the formal lounge and the kitchen - family room, backed up by central heating, create a cosy ambience in the cooler months.
A 45m2 home office or games/library allows ample space for a range of work or leisure pursuits and a separate sitting room leads onto a curved terrace. From several terraces you can relax while enjoying a drink in the private, mature European gardens. Secure owner entry via the 3 to 4 car garage completes the amenities.
Four stylish bedrooms all with robes, 2 with ensuite
Separate games/home office of 45m2 approx.
Carrara marble kitchen with Ilve gas cooktop, double ovens, Miele dishwasher and built in coffee machine
Air conditioning to family room/kitchen
Ducted heating system
Back to base security
Crimsafe security doors and screens
Comfort glazed windows
Polished parquetry flooring
Fully landscaped European style gardens with water feature
In ground computer controlled watering system
Outdoor entertaining area with large motorised awning for sun/rain protection
Close proximity to:
Parliament House
Lake Burley Griffin
Red Hill reserve
Manuka Village
Girls & Boys Grammar Schools
Conjunction agent
Bill Lyristakis
Berkley Residential
0418 626 593
Read MoreThe large kitchen - family room is the hub of the home leading onto the 'film set' rear garden with European designed pool. An Ilve double oven range and Miele dishwasher and built-in coffee machine make light work of entertaining. Just outside the kitchen, a parterre garden provides fresh herbs and vegetables for your culinary masterpieces. Lunch in the kitchen garden offers a delightful way to impress your guests. The large retractable electric awning ensures you and your guests can enjoy festivities in any weather. A powder room adjoining the kitchen offers comfort. For more formal entertaining, on the entry level there is a separate dining room and a formal lounge or reception room both with modern parquetry floors. Working fireplaces in the formal lounge and the kitchen - family room, backed up by central heating, create a cosy ambience in the cooler months.
A 45m2 home office or games/library allows ample space for a range of work or leisure pursuits and a separate sitting room leads onto a curved terrace. From several terraces you can relax while enjoying a drink in the private, mature European gardens. Secure owner entry via the 3 to 4 car garage completes the amenities.
Four stylish bedrooms all with robes, 2 with ensuite
Separate games/home office of 45m2 approx.
Carrara marble kitchen with Ilve gas cooktop, double ovens, Miele dishwasher and built in coffee machine
Air conditioning to family room/kitchen
Ducted heating system
Back to base security
Crimsafe security doors and screens
Comfort glazed windows
Polished parquetry flooring
Fully landscaped European style gardens with water feature
In ground computer controlled watering system
Outdoor entertaining area with large motorised awning for sun/rain protection
Close proximity to:
Parliament House
Lake Burley Griffin
Red Hill reserve
Manuka Village
Girls & Boys Grammar Schools
Conjunction agent
Bill Lyristakis
Berkley Residential
0418 626 593
Location
Lot 2/20 Dampier Crescent
Forrest ACT 2603
Details
4
3
3
EER: 1
House
Offers over $2,600,000
Land area: | 1350 sqm (approx) |
Located just off Mugga Way in Forrest, this property provides an opportunity to own a modern, light filled home, extended and renovated in a manner to appeal to the sophisticated purchaser. Originally designed by noted Canberra architect Kenneth Oliphant in 1950, and with later architect designed extensions, the property offers an elegant lifestyle. The five level, 4 bedroom home, with a guest suite on a separate level to the other bedrooms, is light filled with sweeping art deco curved windows. In addition to the guest ensuite, the home offers an elegant master ensuite with a large spa bath for relaxation. There is also a full sized bath tub and shower in the separate bathroom servicing bedrooms 3 and 4.
The large kitchen - family room is the hub of the home leading onto the 'film set' rear garden with European designed pool. An Ilve double oven range and Miele dishwasher and built-in coffee machine make light work of entertaining. Just outside the kitchen, a parterre garden provides fresh herbs and vegetables for your culinary masterpieces. Lunch in the kitchen garden offers a delightful way to impress your guests. The large retractable electric awning ensures you and your guests can enjoy festivities in any weather. A powder room adjoining the kitchen offers comfort. For more formal entertaining, on the entry level there is a separate dining room and a formal lounge or reception room both with modern parquetry floors. Working fireplaces in the formal lounge and the kitchen - family room, backed up by central heating, create a cosy ambience in the cooler months.
A 45m2 home office or games/library allows ample space for a range of work or leisure pursuits and a separate sitting room leads onto a curved terrace. From several terraces you can relax while enjoying a drink in the private, mature European gardens. Secure owner entry via the 3 to 4 car garage completes the amenities.
Four stylish bedrooms all with robes, 2 with ensuite
Separate games/home office of 45m2 approx.
Carrara marble kitchen with Ilve gas cooktop, double ovens, Miele dishwasher and built in coffee machine
Air conditioning to family room/kitchen
Ducted heating system
Back to base security
Crimsafe security doors and screens
Comfort glazed windows
Polished parquetry flooring
Fully landscaped European style gardens with water feature
In ground computer controlled watering system
Outdoor entertaining area with large motorised awning for sun/rain protection
Close proximity to:
Parliament House
Lake Burley Griffin
Red Hill reserve
Manuka Village
Girls & Boys Grammar Schools
Conjunction agent
Bill Lyristakis
Berkley Residential
0418 626 593
Read MoreThe large kitchen - family room is the hub of the home leading onto the 'film set' rear garden with European designed pool. An Ilve double oven range and Miele dishwasher and built-in coffee machine make light work of entertaining. Just outside the kitchen, a parterre garden provides fresh herbs and vegetables for your culinary masterpieces. Lunch in the kitchen garden offers a delightful way to impress your guests. The large retractable electric awning ensures you and your guests can enjoy festivities in any weather. A powder room adjoining the kitchen offers comfort. For more formal entertaining, on the entry level there is a separate dining room and a formal lounge or reception room both with modern parquetry floors. Working fireplaces in the formal lounge and the kitchen - family room, backed up by central heating, create a cosy ambience in the cooler months.
A 45m2 home office or games/library allows ample space for a range of work or leisure pursuits and a separate sitting room leads onto a curved terrace. From several terraces you can relax while enjoying a drink in the private, mature European gardens. Secure owner entry via the 3 to 4 car garage completes the amenities.
Four stylish bedrooms all with robes, 2 with ensuite
Separate games/home office of 45m2 approx.
Carrara marble kitchen with Ilve gas cooktop, double ovens, Miele dishwasher and built in coffee machine
Air conditioning to family room/kitchen
Ducted heating system
Back to base security
Crimsafe security doors and screens
Comfort glazed windows
Polished parquetry flooring
Fully landscaped European style gardens with water feature
In ground computer controlled watering system
Outdoor entertaining area with large motorised awning for sun/rain protection
Close proximity to:
Parliament House
Lake Burley Griffin
Red Hill reserve
Manuka Village
Girls & Boys Grammar Schools
Conjunction agent
Bill Lyristakis
Berkley Residential
0418 626 593
Inspect
Contact agent


