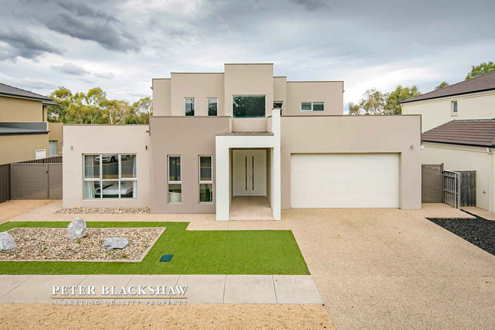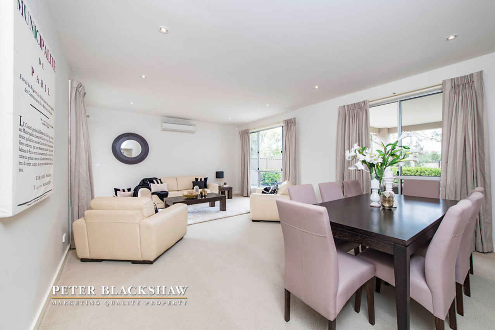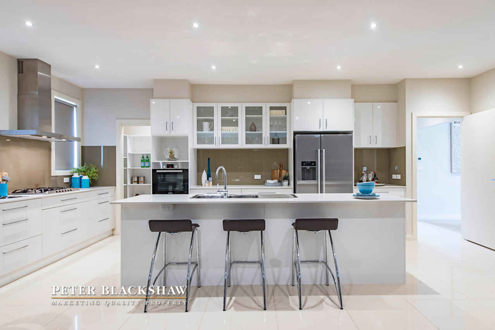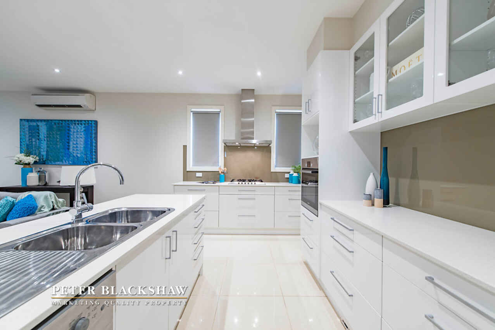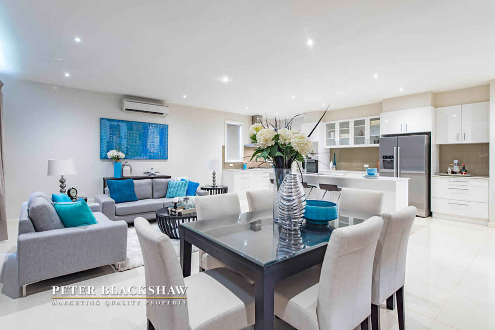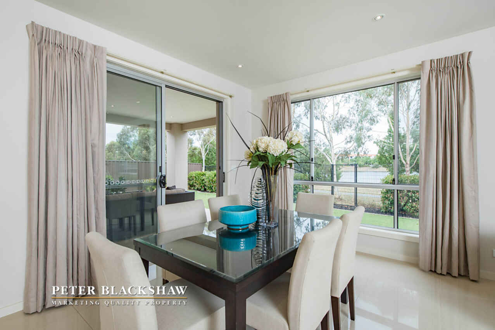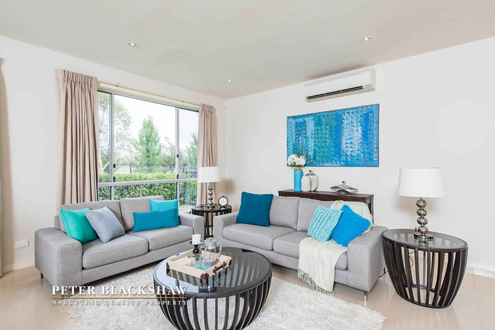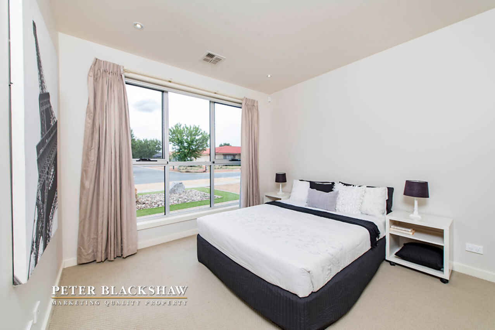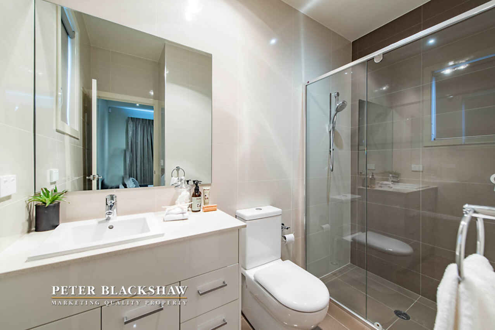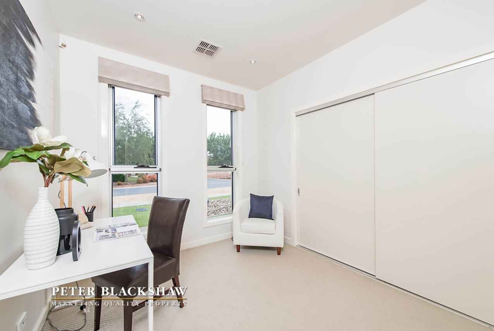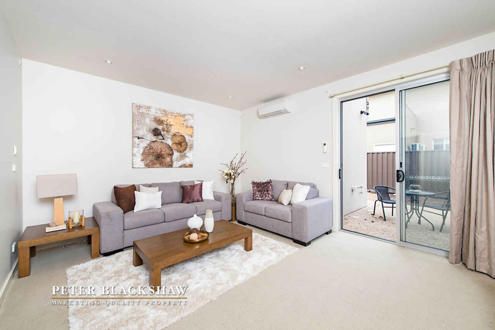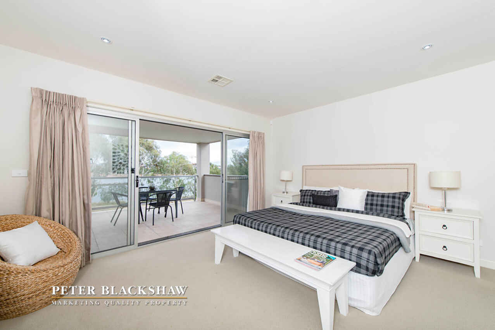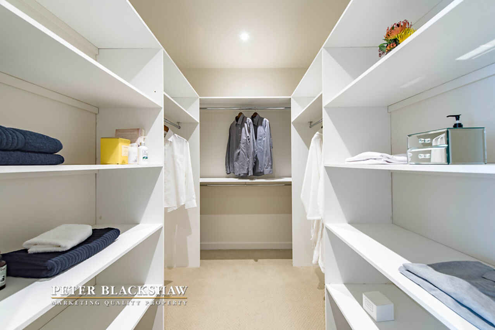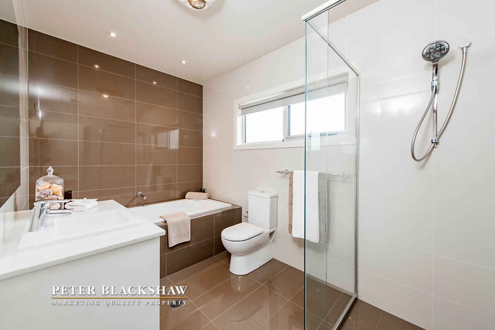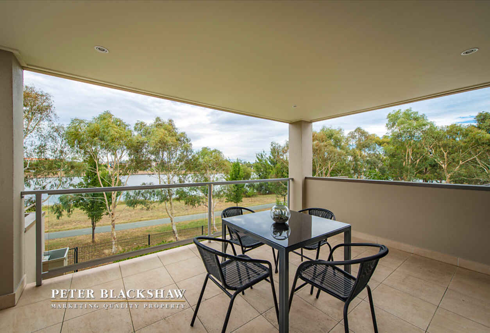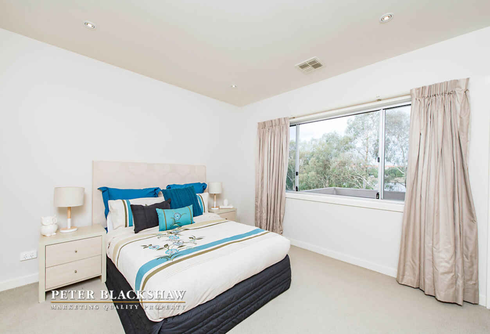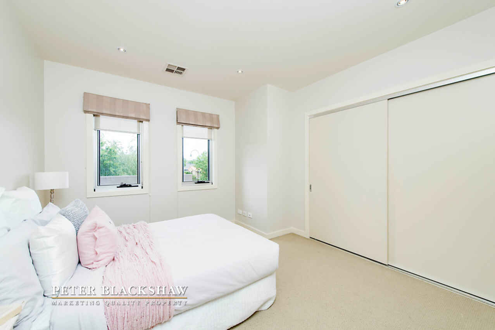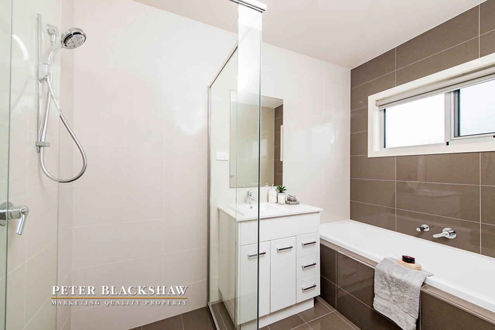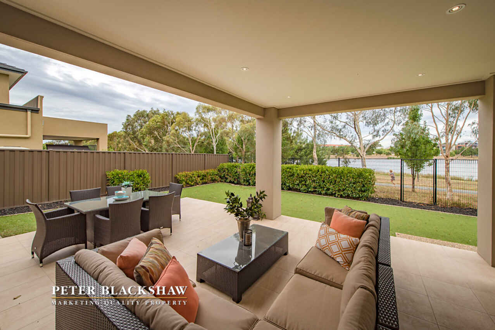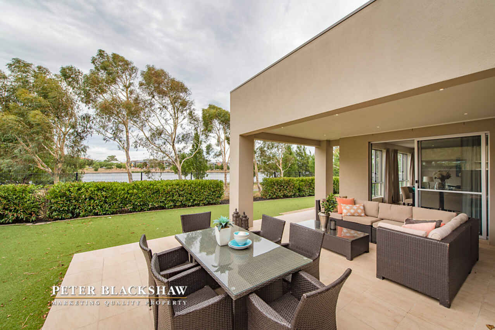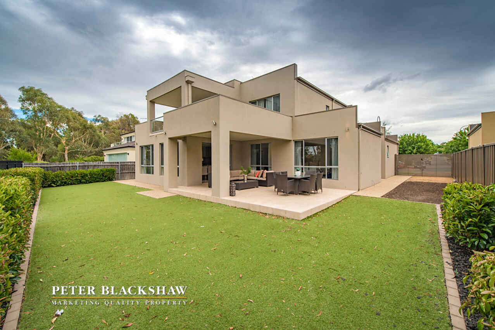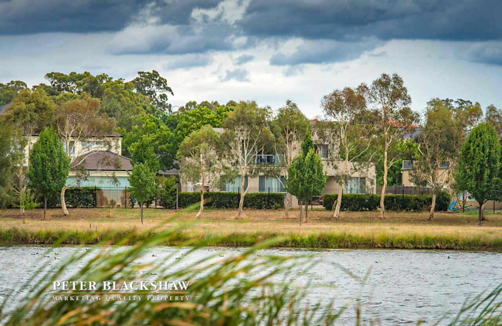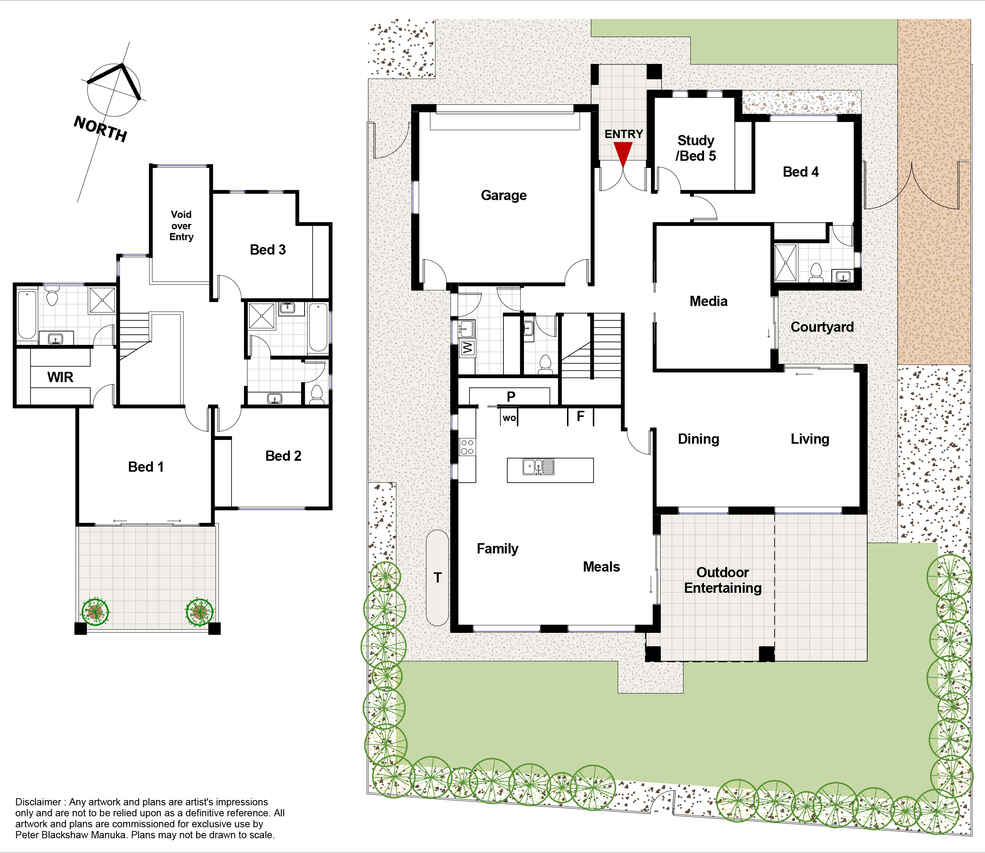Luxury and Lifestyle by the Lake
Sold
Location
Lot 2/28 Bizant Street
Amaroo ACT 2914
Details
5
3
2
EER: 2.5
House
Auction Saturday, 18 Feb 10:00 AM On-Site
Land area: | 645 sqm (approx) |
Upon entry to Bizant Street it is evident that this exclusive boulevard offers a lifestyle filled with wide open spaces and waterfront entertaining. Featuring direct access to the picturesque Yerrabi Pond this deluxe family home encompasses what it means to belong to this prestigious location.
An impressive facade with imposing street appeal hides a spacious floor plan, with enough space to accommodate the growing or extended family. The wide entrance foyer offers you a glimpse of the waters beyond, in addition to the multitude of living options on the ground floor.
The downstairs wing offers a study area or fifth bedroom and guest quarters with its own ensuite, ensuring there is adequate space for visiting family members.
A ready-wired media room can be closed off from the rest of the home, presenting an idyllic space for escaping the stresses of daily life.
The excellent formal living and dining space continues the spacious design, whilst capturing the water view through its expansive windows.
Continue through the wide hall to discover an expansive open-plan living area, serviced by a superbly-appointed kitchen with a catalogue of Bosch appliances and walk-in pantry. The adjacent family room soaks in the waterfront panorama and opens onto a covered entertaining terrace, extending the picture of water and greenery.
Venture upstairs to find two further spacious bedrooms with built ins, alongside the large master bedroom with covered terrace; the perfect space to enjoy the pristine outlook. The gracious master suite also offers a sizeable dressing room and fresh ensuite.
Storage is in ample supply, in addition to the good-size double garage featuring internal access.
This is a home that truly offers a long-term family lifestyle, with all the amenities you could desire right at your fingertips. With substantial family homes hard to come by in such a central location, this is an opportunity to secure a superb property on the water’s edge.
Features
Split-system air conditioning
Under floor heating throughout the ground floor
Covered outdoor terrace
Kitchen with stone bench tops, Bosch appliances and walk-in pantry
Separate formal living and dining room
Media Room
Downstairs guest bedroom with ensuite
Reverse cycle cooling to upstairs floor
Master bedroom with covered terrace, ensuite and dressing room
Ample side access storage, perfect for a caravan or boat
Study downstairs
Read MoreAn impressive facade with imposing street appeal hides a spacious floor plan, with enough space to accommodate the growing or extended family. The wide entrance foyer offers you a glimpse of the waters beyond, in addition to the multitude of living options on the ground floor.
The downstairs wing offers a study area or fifth bedroom and guest quarters with its own ensuite, ensuring there is adequate space for visiting family members.
A ready-wired media room can be closed off from the rest of the home, presenting an idyllic space for escaping the stresses of daily life.
The excellent formal living and dining space continues the spacious design, whilst capturing the water view through its expansive windows.
Continue through the wide hall to discover an expansive open-plan living area, serviced by a superbly-appointed kitchen with a catalogue of Bosch appliances and walk-in pantry. The adjacent family room soaks in the waterfront panorama and opens onto a covered entertaining terrace, extending the picture of water and greenery.
Venture upstairs to find two further spacious bedrooms with built ins, alongside the large master bedroom with covered terrace; the perfect space to enjoy the pristine outlook. The gracious master suite also offers a sizeable dressing room and fresh ensuite.
Storage is in ample supply, in addition to the good-size double garage featuring internal access.
This is a home that truly offers a long-term family lifestyle, with all the amenities you could desire right at your fingertips. With substantial family homes hard to come by in such a central location, this is an opportunity to secure a superb property on the water’s edge.
Features
Split-system air conditioning
Under floor heating throughout the ground floor
Covered outdoor terrace
Kitchen with stone bench tops, Bosch appliances and walk-in pantry
Separate formal living and dining room
Media Room
Downstairs guest bedroom with ensuite
Reverse cycle cooling to upstairs floor
Master bedroom with covered terrace, ensuite and dressing room
Ample side access storage, perfect for a caravan or boat
Study downstairs
Inspect
Contact agent
Listing agent
Upon entry to Bizant Street it is evident that this exclusive boulevard offers a lifestyle filled with wide open spaces and waterfront entertaining. Featuring direct access to the picturesque Yerrabi Pond this deluxe family home encompasses what it means to belong to this prestigious location.
An impressive facade with imposing street appeal hides a spacious floor plan, with enough space to accommodate the growing or extended family. The wide entrance foyer offers you a glimpse of the waters beyond, in addition to the multitude of living options on the ground floor.
The downstairs wing offers a study area or fifth bedroom and guest quarters with its own ensuite, ensuring there is adequate space for visiting family members.
A ready-wired media room can be closed off from the rest of the home, presenting an idyllic space for escaping the stresses of daily life.
The excellent formal living and dining space continues the spacious design, whilst capturing the water view through its expansive windows.
Continue through the wide hall to discover an expansive open-plan living area, serviced by a superbly-appointed kitchen with a catalogue of Bosch appliances and walk-in pantry. The adjacent family room soaks in the waterfront panorama and opens onto a covered entertaining terrace, extending the picture of water and greenery.
Venture upstairs to find two further spacious bedrooms with built ins, alongside the large master bedroom with covered terrace; the perfect space to enjoy the pristine outlook. The gracious master suite also offers a sizeable dressing room and fresh ensuite.
Storage is in ample supply, in addition to the good-size double garage featuring internal access.
This is a home that truly offers a long-term family lifestyle, with all the amenities you could desire right at your fingertips. With substantial family homes hard to come by in such a central location, this is an opportunity to secure a superb property on the water’s edge.
Features
Split-system air conditioning
Under floor heating throughout the ground floor
Covered outdoor terrace
Kitchen with stone bench tops, Bosch appliances and walk-in pantry
Separate formal living and dining room
Media Room
Downstairs guest bedroom with ensuite
Reverse cycle cooling to upstairs floor
Master bedroom with covered terrace, ensuite and dressing room
Ample side access storage, perfect for a caravan or boat
Study downstairs
Read MoreAn impressive facade with imposing street appeal hides a spacious floor plan, with enough space to accommodate the growing or extended family. The wide entrance foyer offers you a glimpse of the waters beyond, in addition to the multitude of living options on the ground floor.
The downstairs wing offers a study area or fifth bedroom and guest quarters with its own ensuite, ensuring there is adequate space for visiting family members.
A ready-wired media room can be closed off from the rest of the home, presenting an idyllic space for escaping the stresses of daily life.
The excellent formal living and dining space continues the spacious design, whilst capturing the water view through its expansive windows.
Continue through the wide hall to discover an expansive open-plan living area, serviced by a superbly-appointed kitchen with a catalogue of Bosch appliances and walk-in pantry. The adjacent family room soaks in the waterfront panorama and opens onto a covered entertaining terrace, extending the picture of water and greenery.
Venture upstairs to find two further spacious bedrooms with built ins, alongside the large master bedroom with covered terrace; the perfect space to enjoy the pristine outlook. The gracious master suite also offers a sizeable dressing room and fresh ensuite.
Storage is in ample supply, in addition to the good-size double garage featuring internal access.
This is a home that truly offers a long-term family lifestyle, with all the amenities you could desire right at your fingertips. With substantial family homes hard to come by in such a central location, this is an opportunity to secure a superb property on the water’s edge.
Features
Split-system air conditioning
Under floor heating throughout the ground floor
Covered outdoor terrace
Kitchen with stone bench tops, Bosch appliances and walk-in pantry
Separate formal living and dining room
Media Room
Downstairs guest bedroom with ensuite
Reverse cycle cooling to upstairs floor
Master bedroom with covered terrace, ensuite and dressing room
Ample side access storage, perfect for a caravan or boat
Study downstairs
Location
Lot 2/28 Bizant Street
Amaroo ACT 2914
Details
5
3
2
EER: 2.5
House
Auction Saturday, 18 Feb 10:00 AM On-Site
Land area: | 645 sqm (approx) |
Upon entry to Bizant Street it is evident that this exclusive boulevard offers a lifestyle filled with wide open spaces and waterfront entertaining. Featuring direct access to the picturesque Yerrabi Pond this deluxe family home encompasses what it means to belong to this prestigious location.
An impressive facade with imposing street appeal hides a spacious floor plan, with enough space to accommodate the growing or extended family. The wide entrance foyer offers you a glimpse of the waters beyond, in addition to the multitude of living options on the ground floor.
The downstairs wing offers a study area or fifth bedroom and guest quarters with its own ensuite, ensuring there is adequate space for visiting family members.
A ready-wired media room can be closed off from the rest of the home, presenting an idyllic space for escaping the stresses of daily life.
The excellent formal living and dining space continues the spacious design, whilst capturing the water view through its expansive windows.
Continue through the wide hall to discover an expansive open-plan living area, serviced by a superbly-appointed kitchen with a catalogue of Bosch appliances and walk-in pantry. The adjacent family room soaks in the waterfront panorama and opens onto a covered entertaining terrace, extending the picture of water and greenery.
Venture upstairs to find two further spacious bedrooms with built ins, alongside the large master bedroom with covered terrace; the perfect space to enjoy the pristine outlook. The gracious master suite also offers a sizeable dressing room and fresh ensuite.
Storage is in ample supply, in addition to the good-size double garage featuring internal access.
This is a home that truly offers a long-term family lifestyle, with all the amenities you could desire right at your fingertips. With substantial family homes hard to come by in such a central location, this is an opportunity to secure a superb property on the water’s edge.
Features
Split-system air conditioning
Under floor heating throughout the ground floor
Covered outdoor terrace
Kitchen with stone bench tops, Bosch appliances and walk-in pantry
Separate formal living and dining room
Media Room
Downstairs guest bedroom with ensuite
Reverse cycle cooling to upstairs floor
Master bedroom with covered terrace, ensuite and dressing room
Ample side access storage, perfect for a caravan or boat
Study downstairs
Read MoreAn impressive facade with imposing street appeal hides a spacious floor plan, with enough space to accommodate the growing or extended family. The wide entrance foyer offers you a glimpse of the waters beyond, in addition to the multitude of living options on the ground floor.
The downstairs wing offers a study area or fifth bedroom and guest quarters with its own ensuite, ensuring there is adequate space for visiting family members.
A ready-wired media room can be closed off from the rest of the home, presenting an idyllic space for escaping the stresses of daily life.
The excellent formal living and dining space continues the spacious design, whilst capturing the water view through its expansive windows.
Continue through the wide hall to discover an expansive open-plan living area, serviced by a superbly-appointed kitchen with a catalogue of Bosch appliances and walk-in pantry. The adjacent family room soaks in the waterfront panorama and opens onto a covered entertaining terrace, extending the picture of water and greenery.
Venture upstairs to find two further spacious bedrooms with built ins, alongside the large master bedroom with covered terrace; the perfect space to enjoy the pristine outlook. The gracious master suite also offers a sizeable dressing room and fresh ensuite.
Storage is in ample supply, in addition to the good-size double garage featuring internal access.
This is a home that truly offers a long-term family lifestyle, with all the amenities you could desire right at your fingertips. With substantial family homes hard to come by in such a central location, this is an opportunity to secure a superb property on the water’s edge.
Features
Split-system air conditioning
Under floor heating throughout the ground floor
Covered outdoor terrace
Kitchen with stone bench tops, Bosch appliances and walk-in pantry
Separate formal living and dining room
Media Room
Downstairs guest bedroom with ensuite
Reverse cycle cooling to upstairs floor
Master bedroom with covered terrace, ensuite and dressing room
Ample side access storage, perfect for a caravan or boat
Study downstairs
Inspect
Contact agent


