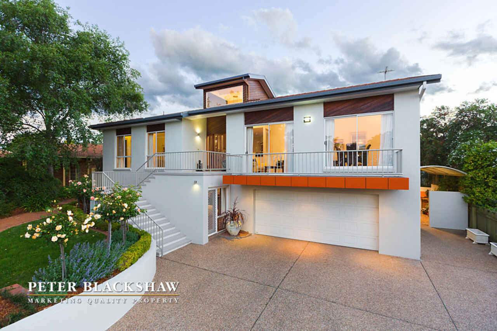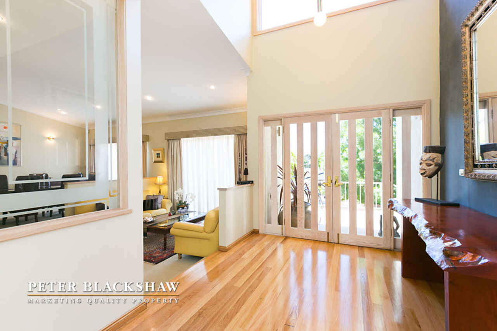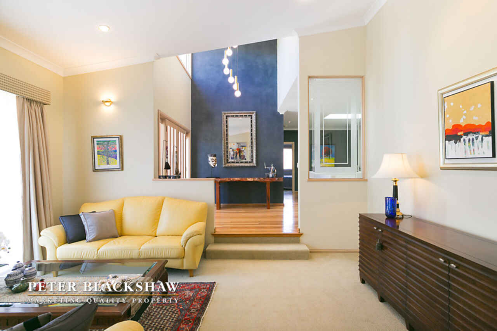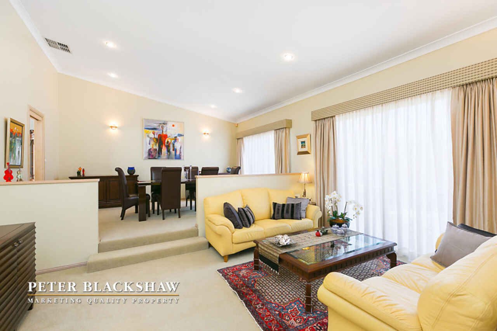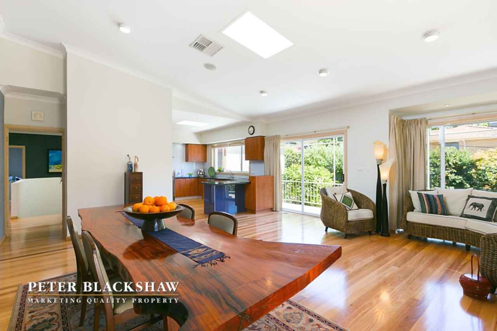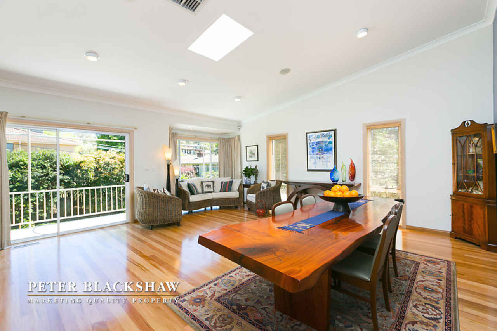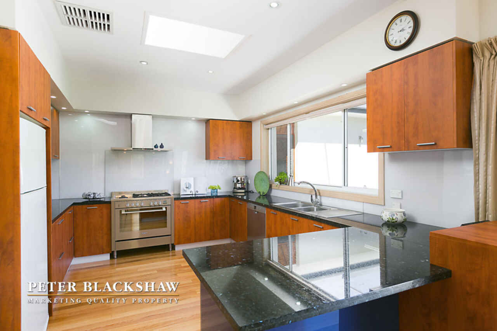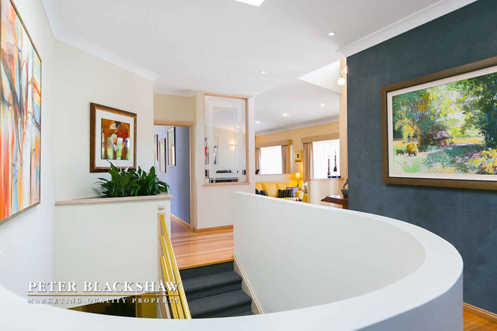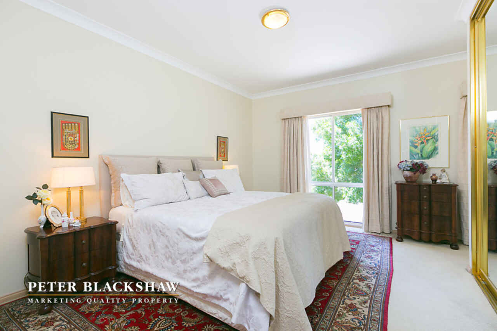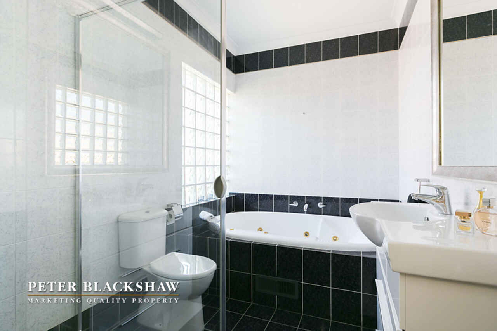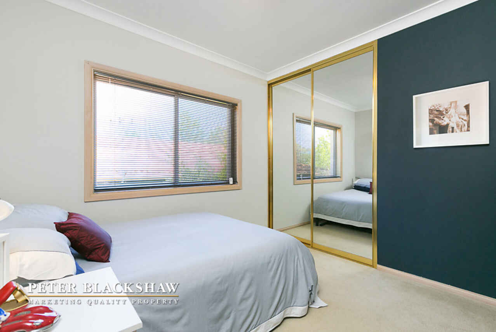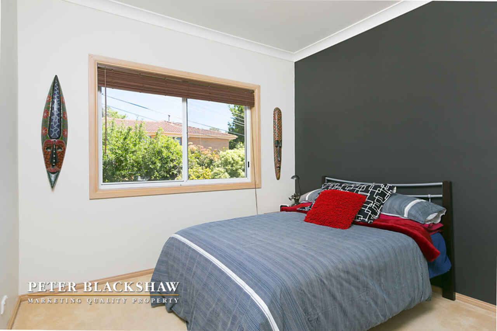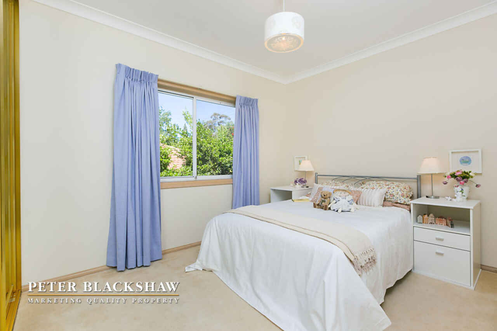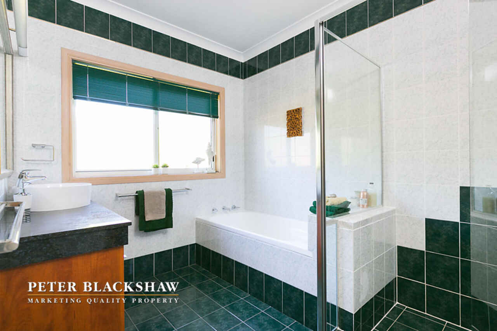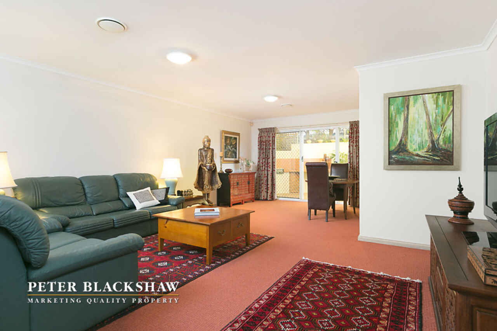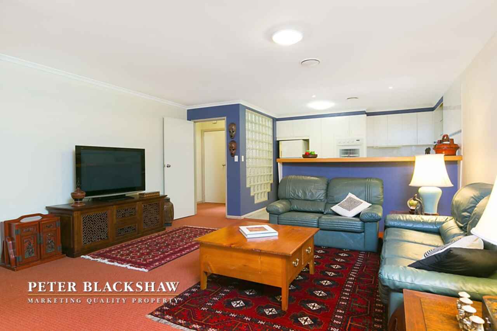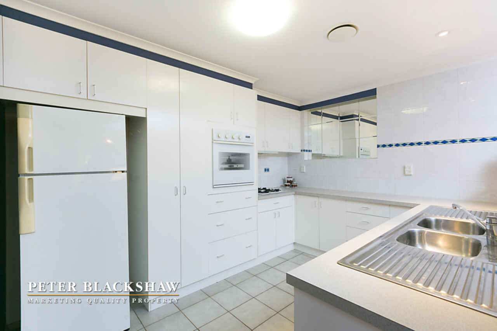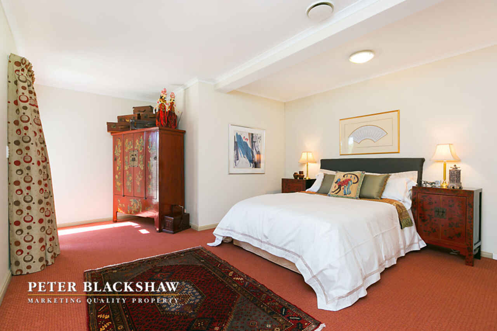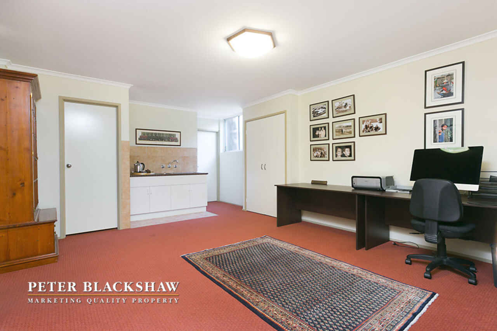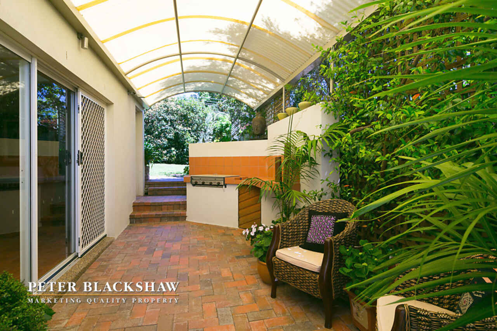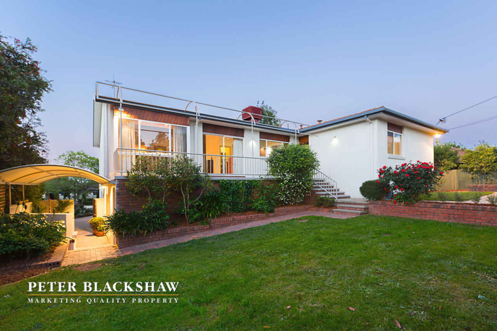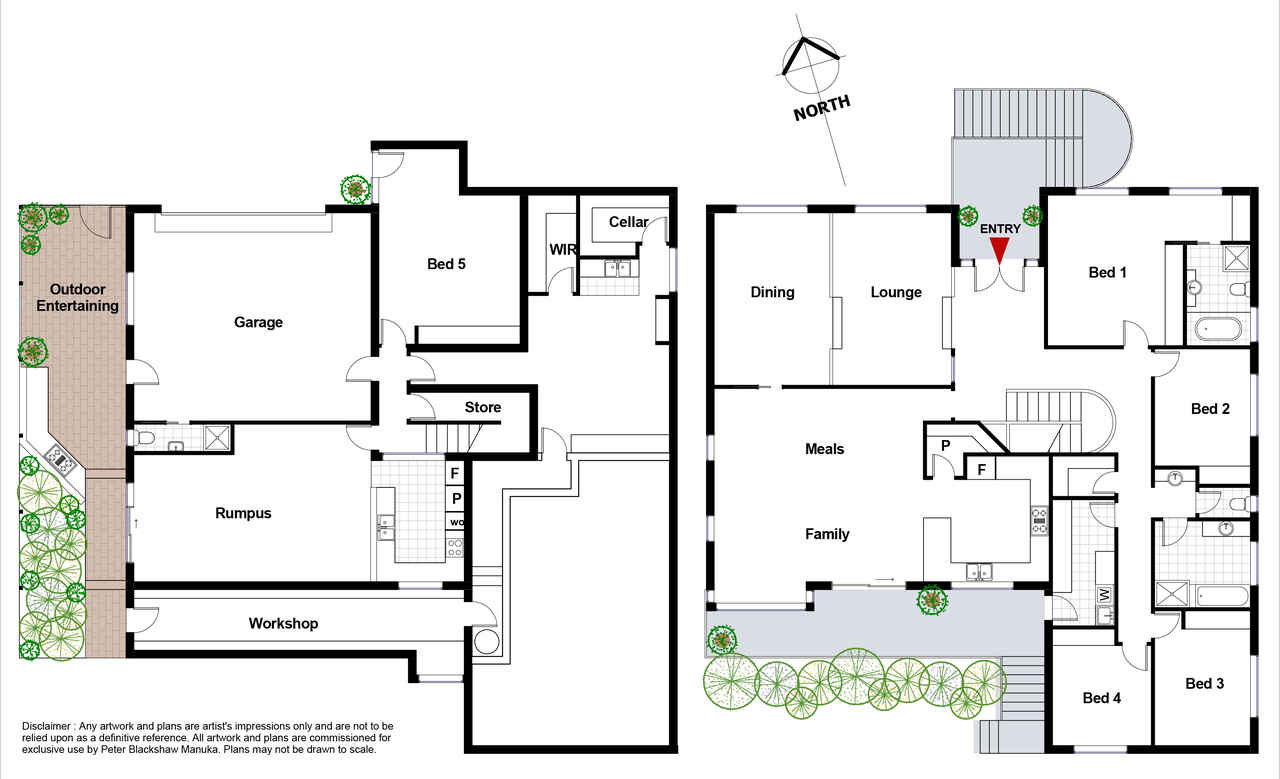The Size Will Surprise
Sold
Location
Lot 2/7 Boucicault Place
Chapman ACT 2611
Details
5
3
2
EER: 2
House
By negotiation
Land area: | 719 sqm (approx) |
Building size: | 315 sqm (approx) |
Sitting proudly in a whisper quiet cul-de-sac, one door away from parkland and moments to the Cooleman Ridge walking trails - this revived & updated 5 bedroom ensuite residence offers a versatile two storey floor plan providing many options for the extended or blended family seeking prime neighbourly surroundings.
Large formal rooms are soaked in sunshine, featuring large windows & vaulted ceilings - combining to enhance its sense of space & light.
A modern, well-appointed kitchen showcases granite bench tops, glass splash backs & walk in pantry. An extra-large family/meals area overlooks a private backyard framed by mature shrubs & seems the ideal setting for relaxed entertaining.
Numerous downstairs spaces will cater for a variety of activities & include a full size second kitchen with a huge adjoining living room, which opens out to a secluded entertaining terrace. Coupled with an additional bedroom with its own entrance, large office space, extra ensuite bathroom, massive storage & workshop space, it's destined to appeal to those seeking flexible living arrangements, accommodation for extended family or running a home based business. The possibilities may seem endless.
Stylish interiors include updated kitchen and bathrooms, a striking palette of colours and over 315m2 of living space.
If where you live is important & you don't wish to compromise on quality or size - it’s an opportunity not to be missed!
Read MoreLarge formal rooms are soaked in sunshine, featuring large windows & vaulted ceilings - combining to enhance its sense of space & light.
A modern, well-appointed kitchen showcases granite bench tops, glass splash backs & walk in pantry. An extra-large family/meals area overlooks a private backyard framed by mature shrubs & seems the ideal setting for relaxed entertaining.
Numerous downstairs spaces will cater for a variety of activities & include a full size second kitchen with a huge adjoining living room, which opens out to a secluded entertaining terrace. Coupled with an additional bedroom with its own entrance, large office space, extra ensuite bathroom, massive storage & workshop space, it's destined to appeal to those seeking flexible living arrangements, accommodation for extended family or running a home based business. The possibilities may seem endless.
Stylish interiors include updated kitchen and bathrooms, a striking palette of colours and over 315m2 of living space.
If where you live is important & you don't wish to compromise on quality or size - it’s an opportunity not to be missed!
Inspect
Contact agent
Listing agents
Sitting proudly in a whisper quiet cul-de-sac, one door away from parkland and moments to the Cooleman Ridge walking trails - this revived & updated 5 bedroom ensuite residence offers a versatile two storey floor plan providing many options for the extended or blended family seeking prime neighbourly surroundings.
Large formal rooms are soaked in sunshine, featuring large windows & vaulted ceilings - combining to enhance its sense of space & light.
A modern, well-appointed kitchen showcases granite bench tops, glass splash backs & walk in pantry. An extra-large family/meals area overlooks a private backyard framed by mature shrubs & seems the ideal setting for relaxed entertaining.
Numerous downstairs spaces will cater for a variety of activities & include a full size second kitchen with a huge adjoining living room, which opens out to a secluded entertaining terrace. Coupled with an additional bedroom with its own entrance, large office space, extra ensuite bathroom, massive storage & workshop space, it's destined to appeal to those seeking flexible living arrangements, accommodation for extended family or running a home based business. The possibilities may seem endless.
Stylish interiors include updated kitchen and bathrooms, a striking palette of colours and over 315m2 of living space.
If where you live is important & you don't wish to compromise on quality or size - it’s an opportunity not to be missed!
Read MoreLarge formal rooms are soaked in sunshine, featuring large windows & vaulted ceilings - combining to enhance its sense of space & light.
A modern, well-appointed kitchen showcases granite bench tops, glass splash backs & walk in pantry. An extra-large family/meals area overlooks a private backyard framed by mature shrubs & seems the ideal setting for relaxed entertaining.
Numerous downstairs spaces will cater for a variety of activities & include a full size second kitchen with a huge adjoining living room, which opens out to a secluded entertaining terrace. Coupled with an additional bedroom with its own entrance, large office space, extra ensuite bathroom, massive storage & workshop space, it's destined to appeal to those seeking flexible living arrangements, accommodation for extended family or running a home based business. The possibilities may seem endless.
Stylish interiors include updated kitchen and bathrooms, a striking palette of colours and over 315m2 of living space.
If where you live is important & you don't wish to compromise on quality or size - it’s an opportunity not to be missed!
Location
Lot 2/7 Boucicault Place
Chapman ACT 2611
Details
5
3
2
EER: 2
House
By negotiation
Land area: | 719 sqm (approx) |
Building size: | 315 sqm (approx) |
Sitting proudly in a whisper quiet cul-de-sac, one door away from parkland and moments to the Cooleman Ridge walking trails - this revived & updated 5 bedroom ensuite residence offers a versatile two storey floor plan providing many options for the extended or blended family seeking prime neighbourly surroundings.
Large formal rooms are soaked in sunshine, featuring large windows & vaulted ceilings - combining to enhance its sense of space & light.
A modern, well-appointed kitchen showcases granite bench tops, glass splash backs & walk in pantry. An extra-large family/meals area overlooks a private backyard framed by mature shrubs & seems the ideal setting for relaxed entertaining.
Numerous downstairs spaces will cater for a variety of activities & include a full size second kitchen with a huge adjoining living room, which opens out to a secluded entertaining terrace. Coupled with an additional bedroom with its own entrance, large office space, extra ensuite bathroom, massive storage & workshop space, it's destined to appeal to those seeking flexible living arrangements, accommodation for extended family or running a home based business. The possibilities may seem endless.
Stylish interiors include updated kitchen and bathrooms, a striking palette of colours and over 315m2 of living space.
If where you live is important & you don't wish to compromise on quality or size - it’s an opportunity not to be missed!
Read MoreLarge formal rooms are soaked in sunshine, featuring large windows & vaulted ceilings - combining to enhance its sense of space & light.
A modern, well-appointed kitchen showcases granite bench tops, glass splash backs & walk in pantry. An extra-large family/meals area overlooks a private backyard framed by mature shrubs & seems the ideal setting for relaxed entertaining.
Numerous downstairs spaces will cater for a variety of activities & include a full size second kitchen with a huge adjoining living room, which opens out to a secluded entertaining terrace. Coupled with an additional bedroom with its own entrance, large office space, extra ensuite bathroom, massive storage & workshop space, it's destined to appeal to those seeking flexible living arrangements, accommodation for extended family or running a home based business. The possibilities may seem endless.
Stylish interiors include updated kitchen and bathrooms, a striking palette of colours and over 315m2 of living space.
If where you live is important & you don't wish to compromise on quality or size - it’s an opportunity not to be missed!
Inspect
Contact agent


