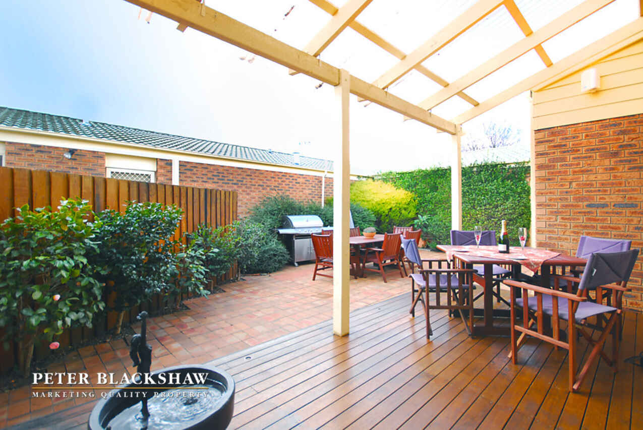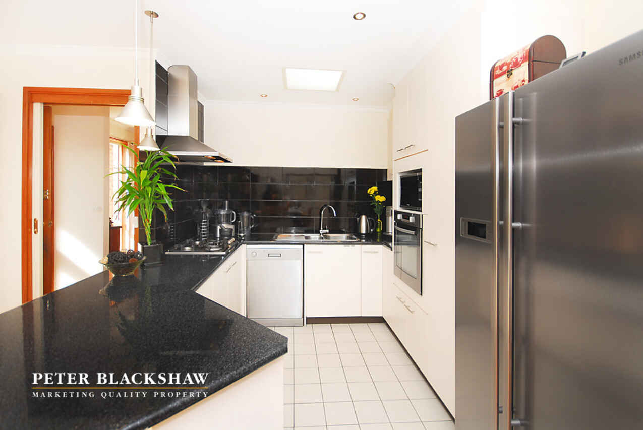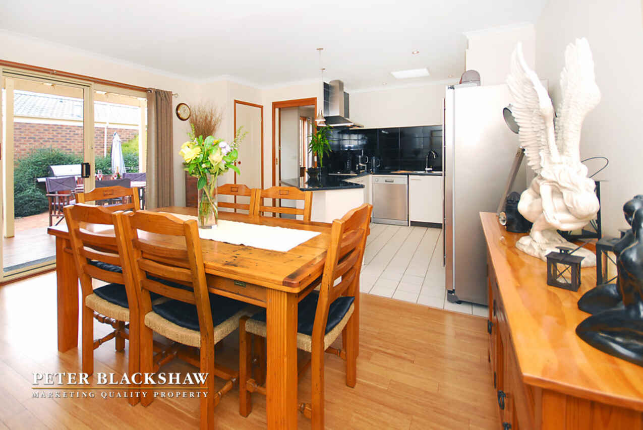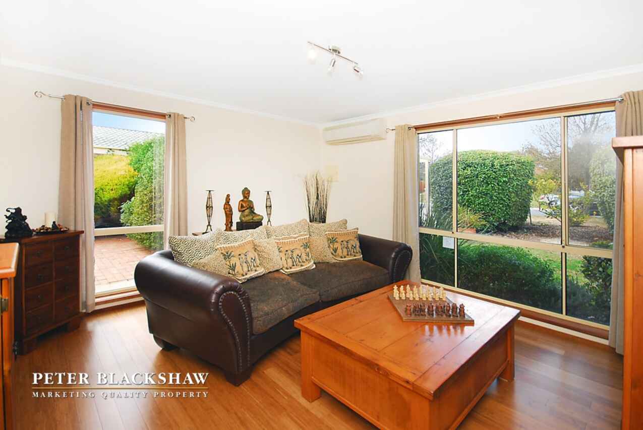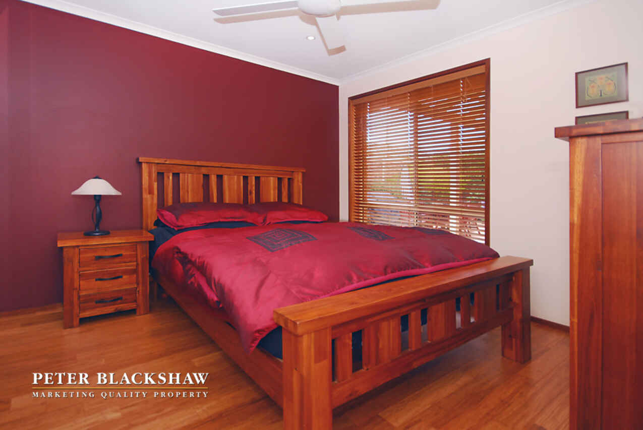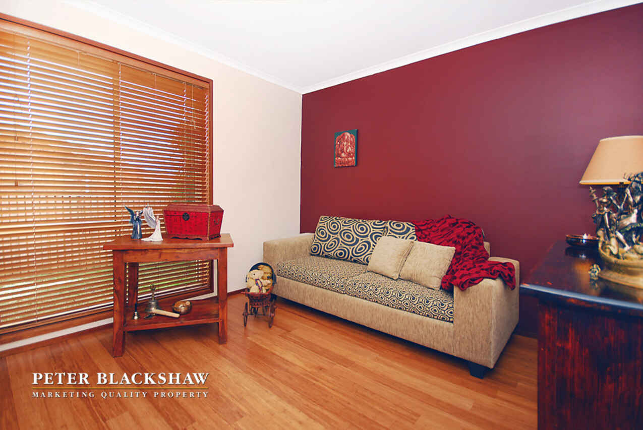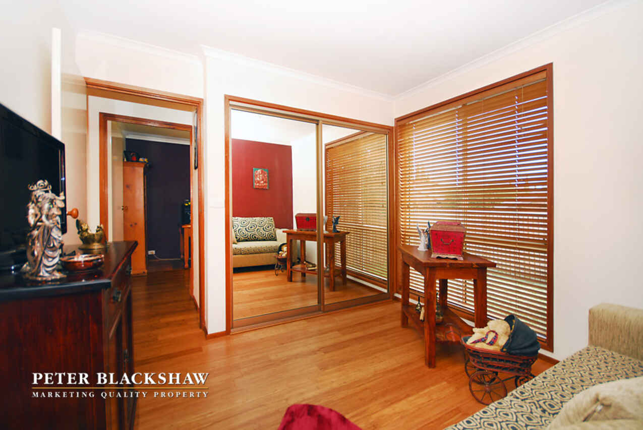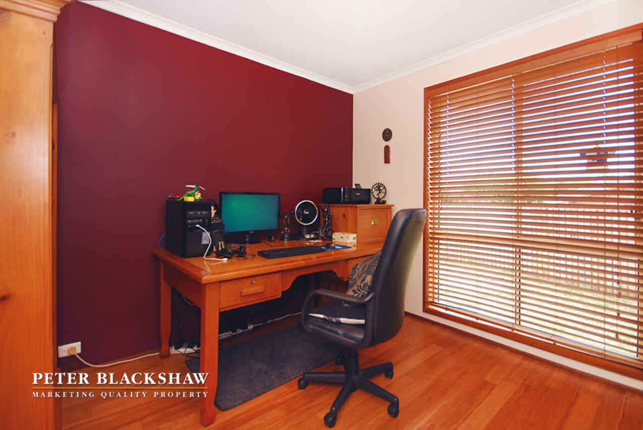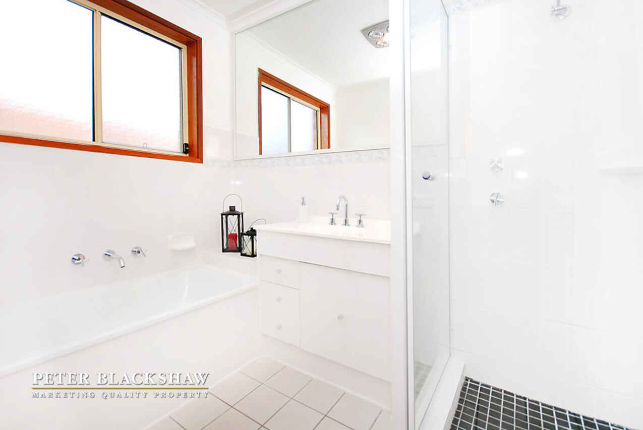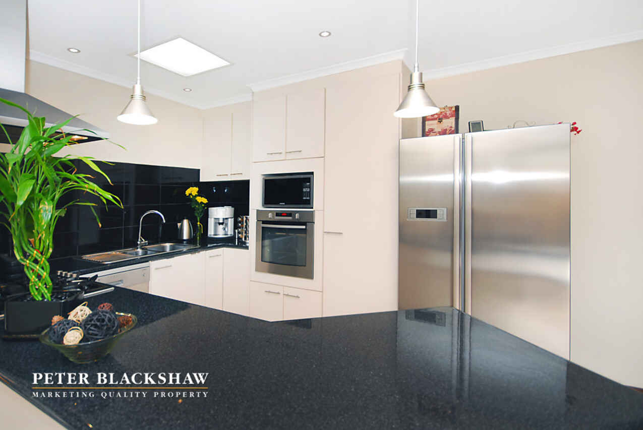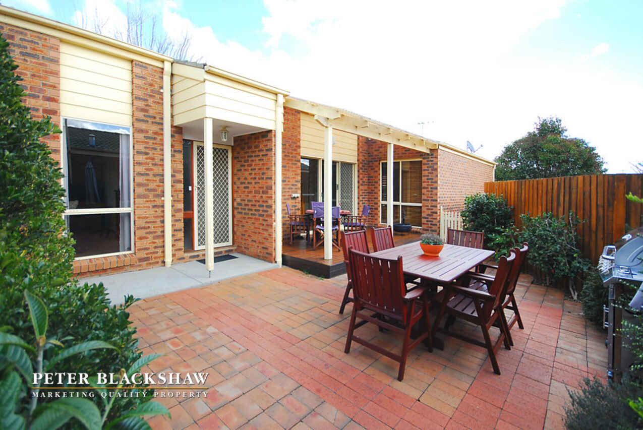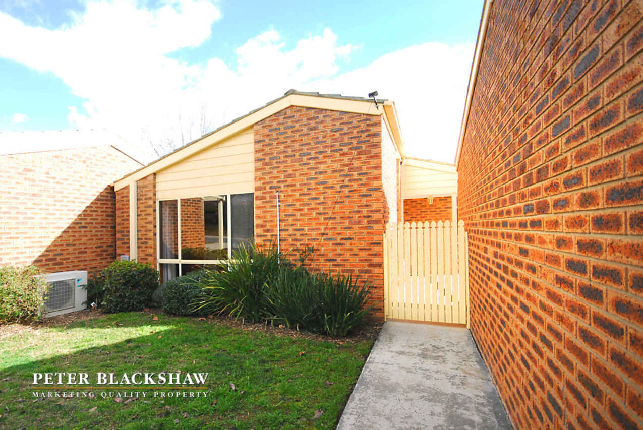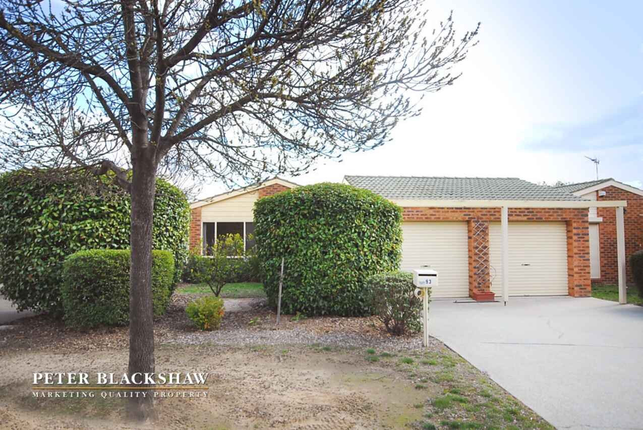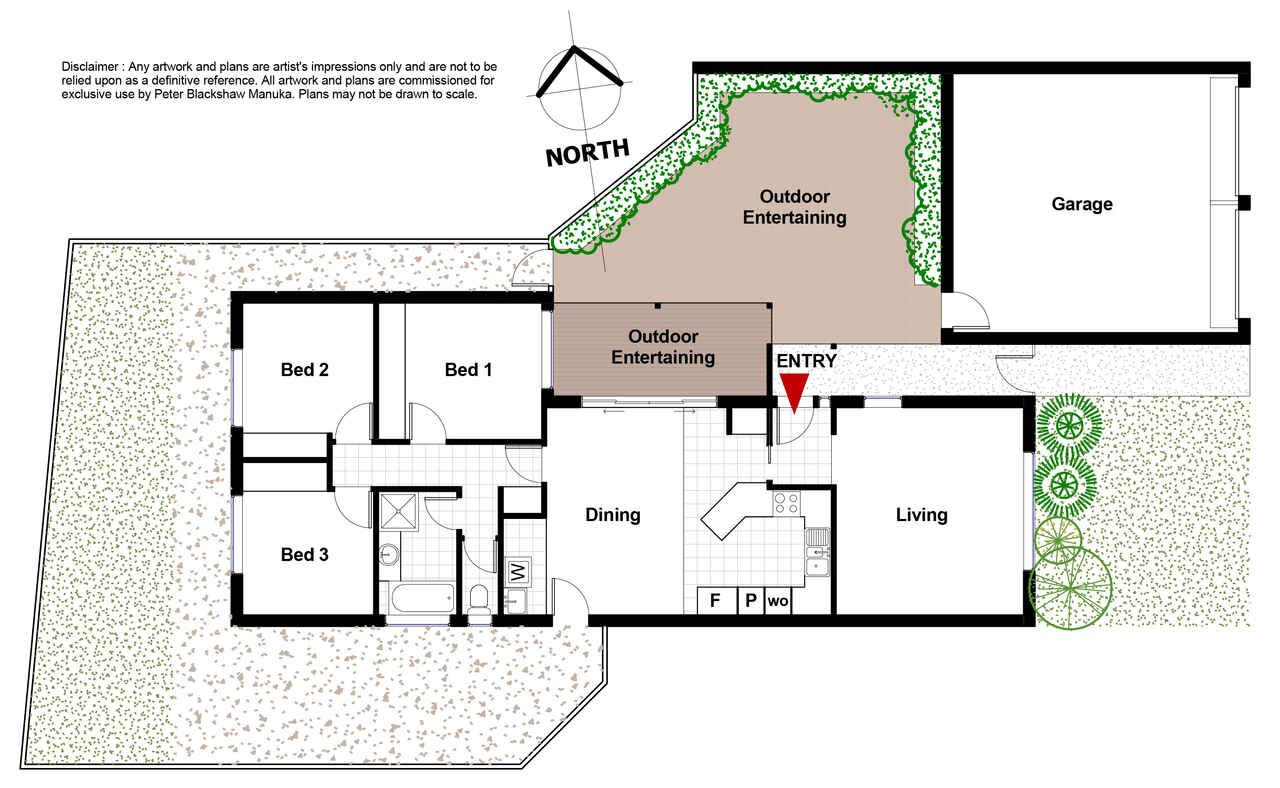Balinese Influence
Sold
Location
Lot 2/93 Namadgi Circuit
Palmerston ACT 2913
Details
3
1
2
EER: 4
Townhouse
Auction Saturday, 5 Sep 03:00 PM On-Site
Building size: | 107.66 sqm (approx) |
This beautifully presented free standing, three bedroom townhouse is positioned in a quiet pocket of Palmerston. This home may be ideal to a first home buyer, downsizer or could even be lovely property for investment.
Upon entry of the home you will find the generous sized lounge room and open plan kitchen plus dining to your right. The kitchen offers stainless steel gas appliances, ample storage and neutral colour toning to match any colour scheme of your choosing. The kitchen overlooks the dining and decked courtyard for great entertaining all year round.
The three bedrooms are generous in size and all have built in wardrobes. The European style laundry is convenient to all areas of the home, with direct access to the back yard to your left for convenience. There is a double lock up garage accessible from the courtyard. As well as offering a great entertaining courtyard, there is plenty of garden space to utilize for your interests.
This home is nearby Palmerston and Gungahlin shopping precincts, nearby schools, public transport and the GDE.
<b/>EER:</b> 4.0
<b/>Floor Size:</b> 107.66m2 approx.
<b/>Built:</b> 1992
<b/>Body Corporate Fees:</b>
Administration Fund: $491.35
Sinking Fund: $15.57
Total: $506.92
<b/>Rental Appraisal Range:</b> $400-440 per week.
<b/>Kitchen</b>
Laminate bench tops
Delonghi 4 gas burner cook top with wok burner
Westinghouse gas oven
Pantry and ample storage
<b/>Bathroom/Laundry</b>
Tastic lighting
Segregated toilet
European laundry with direct access to back garden
<b/>Heating and Cooling</b>
Braemar wall mounted gas heater
Daikin R/C in lounge room
Ceiling fan in master bedroom
<b/>Other</b>
Entertaining deck with ambient lighting and 15amp outdoor electricity outlet
Floating timber flooring in lounge, dining and throughout to the bedrooms
Wired speakers located on the deck
Down lights throughout most of the home
Read MoreUpon entry of the home you will find the generous sized lounge room and open plan kitchen plus dining to your right. The kitchen offers stainless steel gas appliances, ample storage and neutral colour toning to match any colour scheme of your choosing. The kitchen overlooks the dining and decked courtyard for great entertaining all year round.
The three bedrooms are generous in size and all have built in wardrobes. The European style laundry is convenient to all areas of the home, with direct access to the back yard to your left for convenience. There is a double lock up garage accessible from the courtyard. As well as offering a great entertaining courtyard, there is plenty of garden space to utilize for your interests.
This home is nearby Palmerston and Gungahlin shopping precincts, nearby schools, public transport and the GDE.
<b/>EER:</b> 4.0
<b/>Floor Size:</b> 107.66m2 approx.
<b/>Built:</b> 1992
<b/>Body Corporate Fees:</b>
Administration Fund: $491.35
Sinking Fund: $15.57
Total: $506.92
<b/>Rental Appraisal Range:</b> $400-440 per week.
<b/>Kitchen</b>
Laminate bench tops
Delonghi 4 gas burner cook top with wok burner
Westinghouse gas oven
Pantry and ample storage
<b/>Bathroom/Laundry</b>
Tastic lighting
Segregated toilet
European laundry with direct access to back garden
<b/>Heating and Cooling</b>
Braemar wall mounted gas heater
Daikin R/C in lounge room
Ceiling fan in master bedroom
<b/>Other</b>
Entertaining deck with ambient lighting and 15amp outdoor electricity outlet
Floating timber flooring in lounge, dining and throughout to the bedrooms
Wired speakers located on the deck
Down lights throughout most of the home
Inspect
Contact agent
Listing agent
This beautifully presented free standing, three bedroom townhouse is positioned in a quiet pocket of Palmerston. This home may be ideal to a first home buyer, downsizer or could even be lovely property for investment.
Upon entry of the home you will find the generous sized lounge room and open plan kitchen plus dining to your right. The kitchen offers stainless steel gas appliances, ample storage and neutral colour toning to match any colour scheme of your choosing. The kitchen overlooks the dining and decked courtyard for great entertaining all year round.
The three bedrooms are generous in size and all have built in wardrobes. The European style laundry is convenient to all areas of the home, with direct access to the back yard to your left for convenience. There is a double lock up garage accessible from the courtyard. As well as offering a great entertaining courtyard, there is plenty of garden space to utilize for your interests.
This home is nearby Palmerston and Gungahlin shopping precincts, nearby schools, public transport and the GDE.
<b/>EER:</b> 4.0
<b/>Floor Size:</b> 107.66m2 approx.
<b/>Built:</b> 1992
<b/>Body Corporate Fees:</b>
Administration Fund: $491.35
Sinking Fund: $15.57
Total: $506.92
<b/>Rental Appraisal Range:</b> $400-440 per week.
<b/>Kitchen</b>
Laminate bench tops
Delonghi 4 gas burner cook top with wok burner
Westinghouse gas oven
Pantry and ample storage
<b/>Bathroom/Laundry</b>
Tastic lighting
Segregated toilet
European laundry with direct access to back garden
<b/>Heating and Cooling</b>
Braemar wall mounted gas heater
Daikin R/C in lounge room
Ceiling fan in master bedroom
<b/>Other</b>
Entertaining deck with ambient lighting and 15amp outdoor electricity outlet
Floating timber flooring in lounge, dining and throughout to the bedrooms
Wired speakers located on the deck
Down lights throughout most of the home
Read MoreUpon entry of the home you will find the generous sized lounge room and open plan kitchen plus dining to your right. The kitchen offers stainless steel gas appliances, ample storage and neutral colour toning to match any colour scheme of your choosing. The kitchen overlooks the dining and decked courtyard for great entertaining all year round.
The three bedrooms are generous in size and all have built in wardrobes. The European style laundry is convenient to all areas of the home, with direct access to the back yard to your left for convenience. There is a double lock up garage accessible from the courtyard. As well as offering a great entertaining courtyard, there is plenty of garden space to utilize for your interests.
This home is nearby Palmerston and Gungahlin shopping precincts, nearby schools, public transport and the GDE.
<b/>EER:</b> 4.0
<b/>Floor Size:</b> 107.66m2 approx.
<b/>Built:</b> 1992
<b/>Body Corporate Fees:</b>
Administration Fund: $491.35
Sinking Fund: $15.57
Total: $506.92
<b/>Rental Appraisal Range:</b> $400-440 per week.
<b/>Kitchen</b>
Laminate bench tops
Delonghi 4 gas burner cook top with wok burner
Westinghouse gas oven
Pantry and ample storage
<b/>Bathroom/Laundry</b>
Tastic lighting
Segregated toilet
European laundry with direct access to back garden
<b/>Heating and Cooling</b>
Braemar wall mounted gas heater
Daikin R/C in lounge room
Ceiling fan in master bedroom
<b/>Other</b>
Entertaining deck with ambient lighting and 15amp outdoor electricity outlet
Floating timber flooring in lounge, dining and throughout to the bedrooms
Wired speakers located on the deck
Down lights throughout most of the home
Location
Lot 2/93 Namadgi Circuit
Palmerston ACT 2913
Details
3
1
2
EER: 4
Townhouse
Auction Saturday, 5 Sep 03:00 PM On-Site
Building size: | 107.66 sqm (approx) |
This beautifully presented free standing, three bedroom townhouse is positioned in a quiet pocket of Palmerston. This home may be ideal to a first home buyer, downsizer or could even be lovely property for investment.
Upon entry of the home you will find the generous sized lounge room and open plan kitchen plus dining to your right. The kitchen offers stainless steel gas appliances, ample storage and neutral colour toning to match any colour scheme of your choosing. The kitchen overlooks the dining and decked courtyard for great entertaining all year round.
The three bedrooms are generous in size and all have built in wardrobes. The European style laundry is convenient to all areas of the home, with direct access to the back yard to your left for convenience. There is a double lock up garage accessible from the courtyard. As well as offering a great entertaining courtyard, there is plenty of garden space to utilize for your interests.
This home is nearby Palmerston and Gungahlin shopping precincts, nearby schools, public transport and the GDE.
<b/>EER:</b> 4.0
<b/>Floor Size:</b> 107.66m2 approx.
<b/>Built:</b> 1992
<b/>Body Corporate Fees:</b>
Administration Fund: $491.35
Sinking Fund: $15.57
Total: $506.92
<b/>Rental Appraisal Range:</b> $400-440 per week.
<b/>Kitchen</b>
Laminate bench tops
Delonghi 4 gas burner cook top with wok burner
Westinghouse gas oven
Pantry and ample storage
<b/>Bathroom/Laundry</b>
Tastic lighting
Segregated toilet
European laundry with direct access to back garden
<b/>Heating and Cooling</b>
Braemar wall mounted gas heater
Daikin R/C in lounge room
Ceiling fan in master bedroom
<b/>Other</b>
Entertaining deck with ambient lighting and 15amp outdoor electricity outlet
Floating timber flooring in lounge, dining and throughout to the bedrooms
Wired speakers located on the deck
Down lights throughout most of the home
Read MoreUpon entry of the home you will find the generous sized lounge room and open plan kitchen plus dining to your right. The kitchen offers stainless steel gas appliances, ample storage and neutral colour toning to match any colour scheme of your choosing. The kitchen overlooks the dining and decked courtyard for great entertaining all year round.
The three bedrooms are generous in size and all have built in wardrobes. The European style laundry is convenient to all areas of the home, with direct access to the back yard to your left for convenience. There is a double lock up garage accessible from the courtyard. As well as offering a great entertaining courtyard, there is plenty of garden space to utilize for your interests.
This home is nearby Palmerston and Gungahlin shopping precincts, nearby schools, public transport and the GDE.
<b/>EER:</b> 4.0
<b/>Floor Size:</b> 107.66m2 approx.
<b/>Built:</b> 1992
<b/>Body Corporate Fees:</b>
Administration Fund: $491.35
Sinking Fund: $15.57
Total: $506.92
<b/>Rental Appraisal Range:</b> $400-440 per week.
<b/>Kitchen</b>
Laminate bench tops
Delonghi 4 gas burner cook top with wok burner
Westinghouse gas oven
Pantry and ample storage
<b/>Bathroom/Laundry</b>
Tastic lighting
Segregated toilet
European laundry with direct access to back garden
<b/>Heating and Cooling</b>
Braemar wall mounted gas heater
Daikin R/C in lounge room
Ceiling fan in master bedroom
<b/>Other</b>
Entertaining deck with ambient lighting and 15amp outdoor electricity outlet
Floating timber flooring in lounge, dining and throughout to the bedrooms
Wired speakers located on the deck
Down lights throughout most of the home
Inspect
Contact agent


