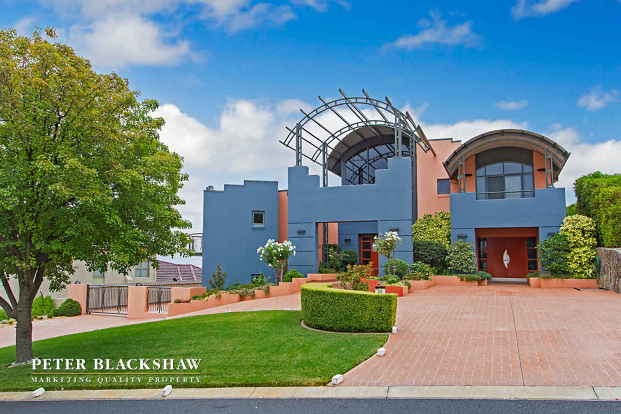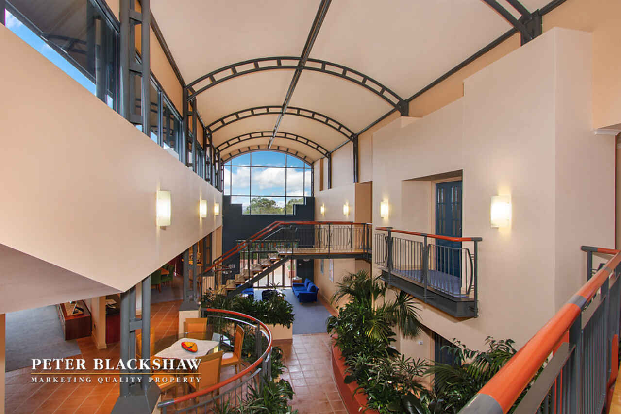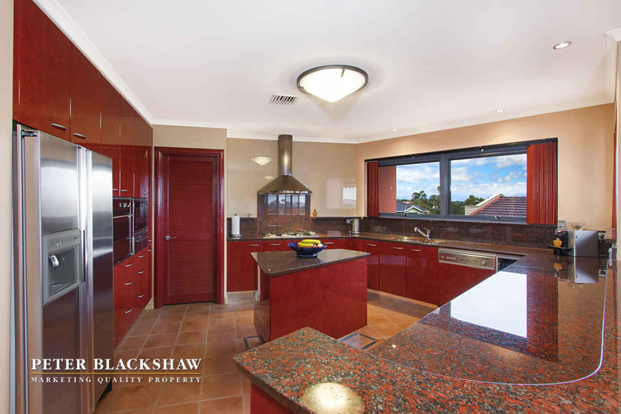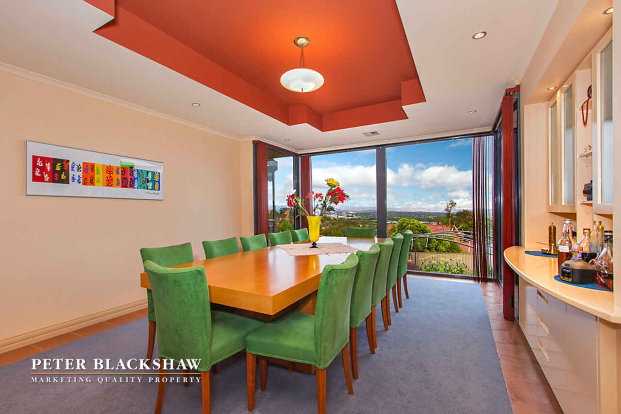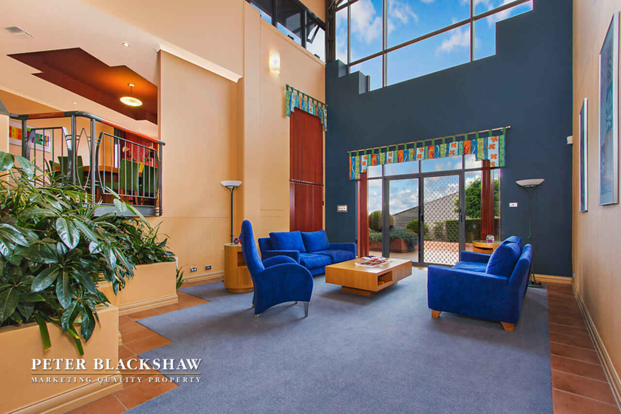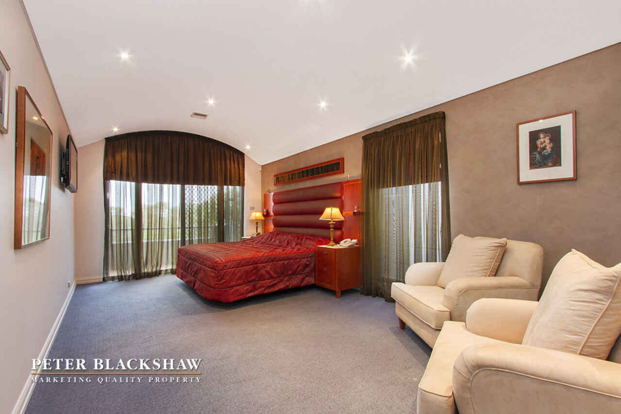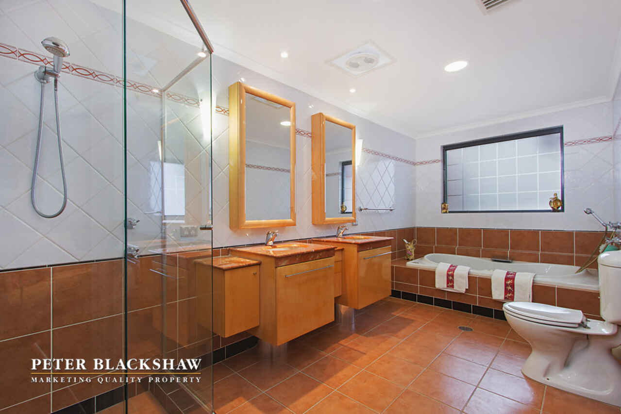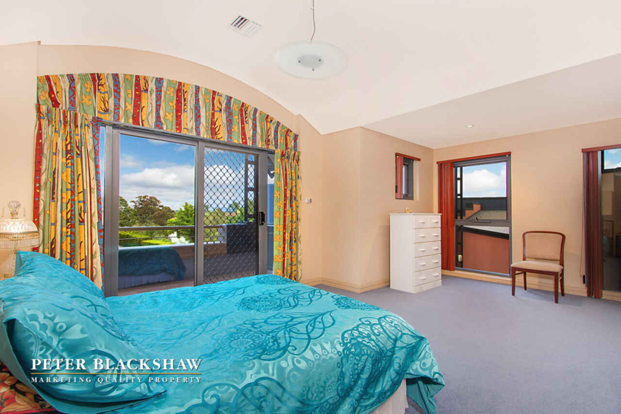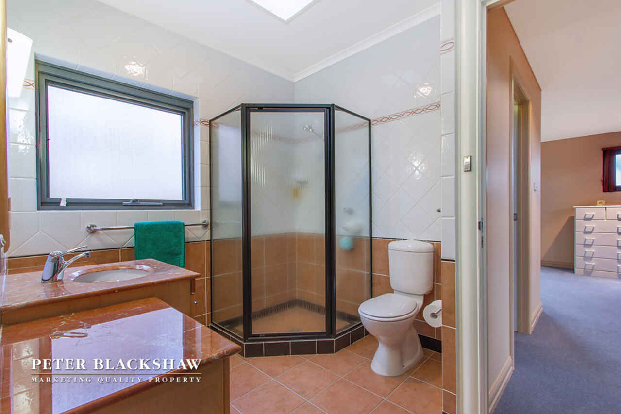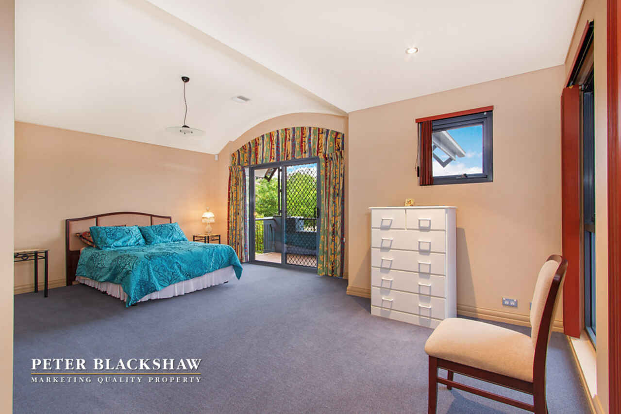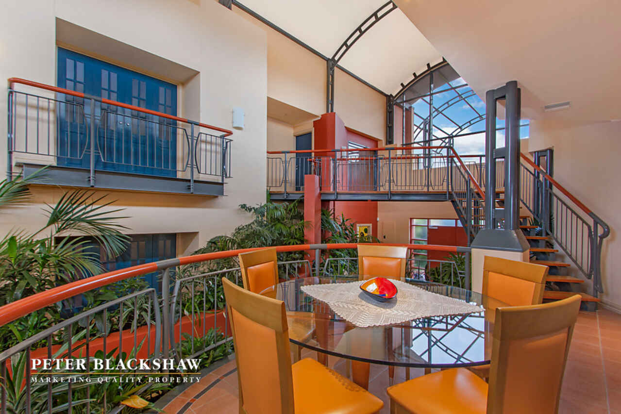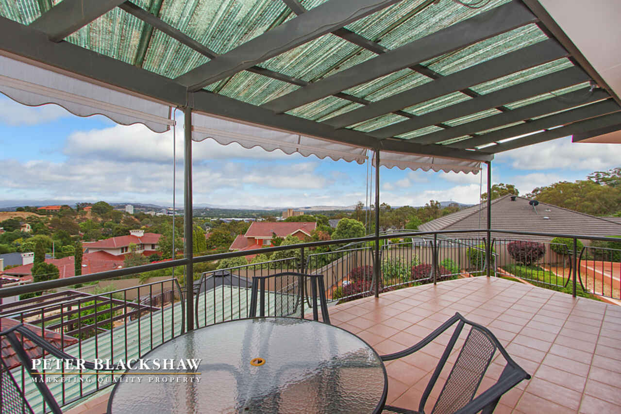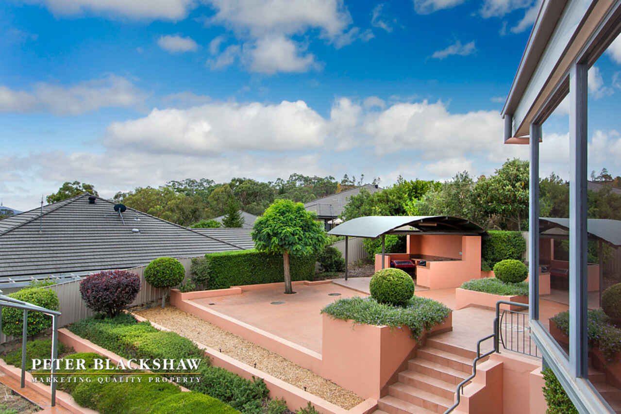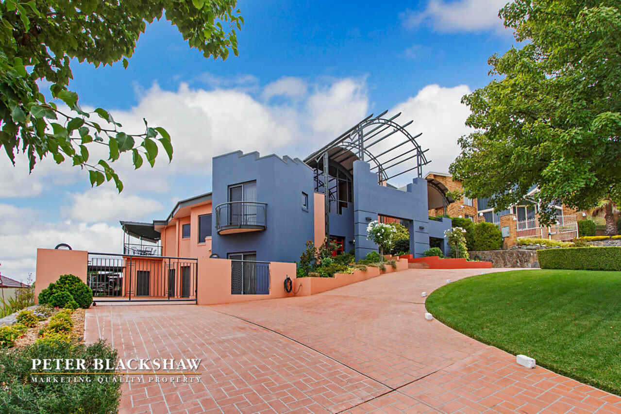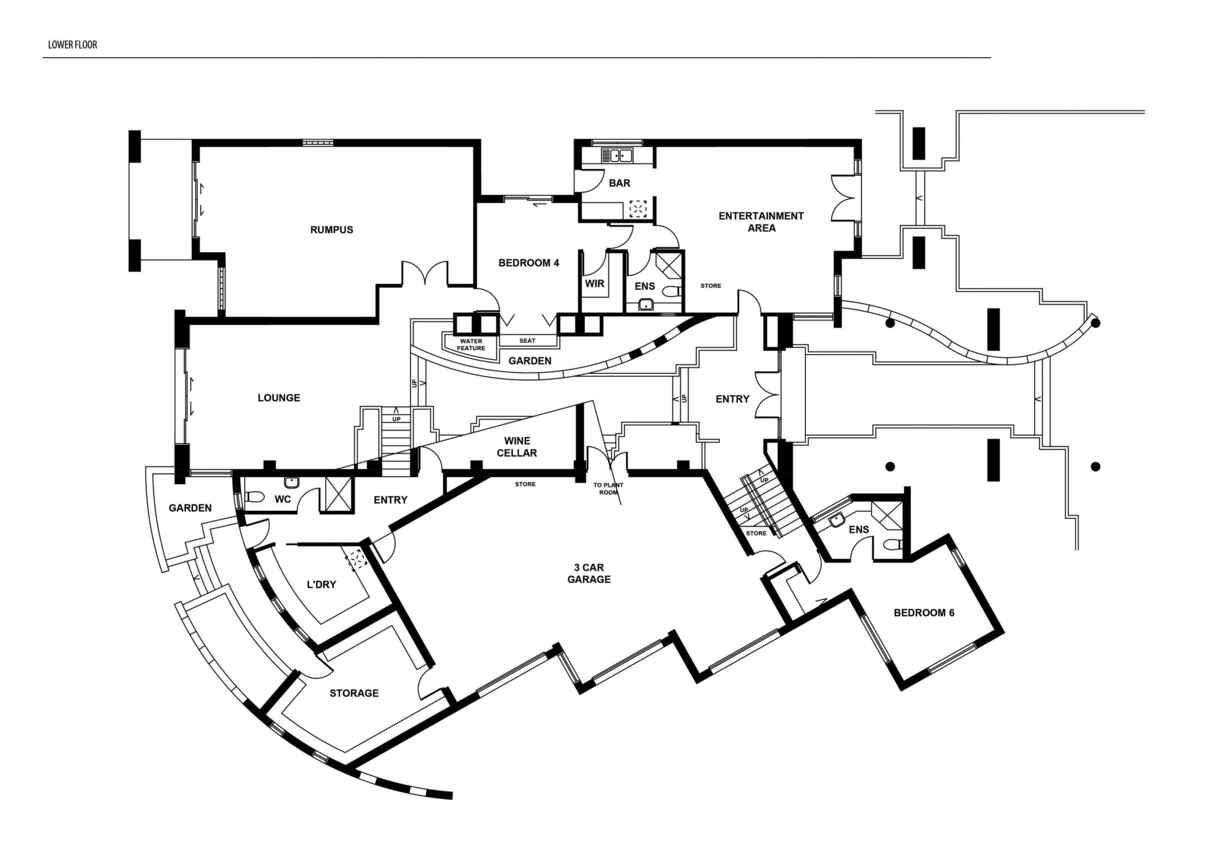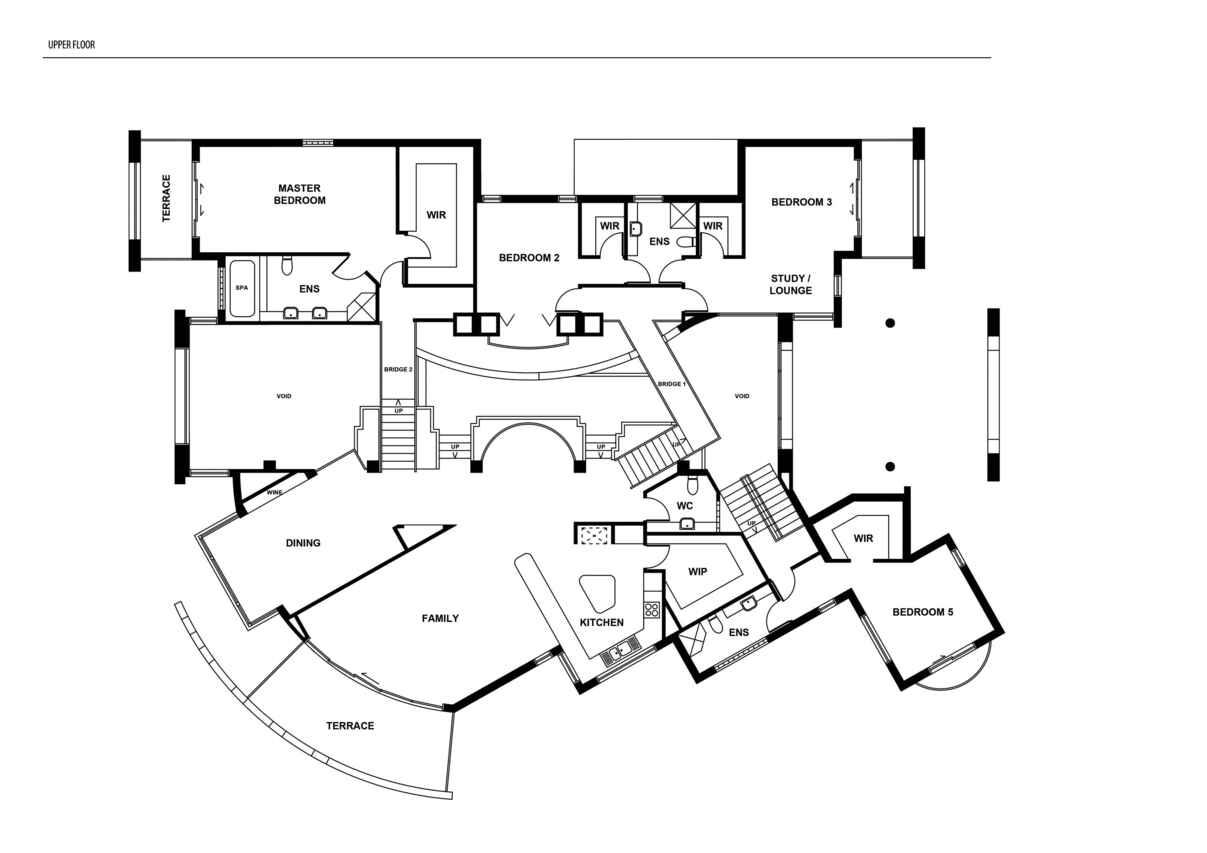Luxury family residence
Sold
Location
Lot 20/11 Mialli Place
O'Malley ACT 2606
Details
6
6
3
EER: 1.5
House
$2,390,000
Land area: | 1454 sqm (approx) |
There is no better example of contemporary architecture than this stunning residence positioned beautifully in an elevated exclusive enclave with stunning views over the Brindabellas and beyond. Attesting the exceptional design, craftsmanship and quality fittings and inclusion, it won 2 awards ACT (HIA) Home of the Year and Australia (HIA) Home of the Year 1997.
You'll be impressed from the very moment you enter by the 8.5m high atrium with indoor gardens and water features dividing the home into two wings. A very generous floor plan of approximately 605m2 comprising 6 bedrooms, each with their own ensuite and balcony, large entertainment area with bar, rumpus, family, dining, and a chef's kitchen with walk-in pantry, cool room and self-contained studio.
Additional features include:
Gourmet kitchen with 7m2 pantry
Stainless steel appliances
Triple car garage
Security system
Intercom
Wine cellar that can hold 1,500 bottles
In-slab heating
Reverse-cycle heating and air-conditioning
Read MoreYou'll be impressed from the very moment you enter by the 8.5m high atrium with indoor gardens and water features dividing the home into two wings. A very generous floor plan of approximately 605m2 comprising 6 bedrooms, each with their own ensuite and balcony, large entertainment area with bar, rumpus, family, dining, and a chef's kitchen with walk-in pantry, cool room and self-contained studio.
Additional features include:
Gourmet kitchen with 7m2 pantry
Stainless steel appliances
Triple car garage
Security system
Intercom
Wine cellar that can hold 1,500 bottles
In-slab heating
Reverse-cycle heating and air-conditioning
Inspect
Contact agent
Listing agent
There is no better example of contemporary architecture than this stunning residence positioned beautifully in an elevated exclusive enclave with stunning views over the Brindabellas and beyond. Attesting the exceptional design, craftsmanship and quality fittings and inclusion, it won 2 awards ACT (HIA) Home of the Year and Australia (HIA) Home of the Year 1997.
You'll be impressed from the very moment you enter by the 8.5m high atrium with indoor gardens and water features dividing the home into two wings. A very generous floor plan of approximately 605m2 comprising 6 bedrooms, each with their own ensuite and balcony, large entertainment area with bar, rumpus, family, dining, and a chef's kitchen with walk-in pantry, cool room and self-contained studio.
Additional features include:
Gourmet kitchen with 7m2 pantry
Stainless steel appliances
Triple car garage
Security system
Intercom
Wine cellar that can hold 1,500 bottles
In-slab heating
Reverse-cycle heating and air-conditioning
Read MoreYou'll be impressed from the very moment you enter by the 8.5m high atrium with indoor gardens and water features dividing the home into two wings. A very generous floor plan of approximately 605m2 comprising 6 bedrooms, each with their own ensuite and balcony, large entertainment area with bar, rumpus, family, dining, and a chef's kitchen with walk-in pantry, cool room and self-contained studio.
Additional features include:
Gourmet kitchen with 7m2 pantry
Stainless steel appliances
Triple car garage
Security system
Intercom
Wine cellar that can hold 1,500 bottles
In-slab heating
Reverse-cycle heating and air-conditioning
Location
Lot 20/11 Mialli Place
O'Malley ACT 2606
Details
6
6
3
EER: 1.5
House
$2,390,000
Land area: | 1454 sqm (approx) |
There is no better example of contemporary architecture than this stunning residence positioned beautifully in an elevated exclusive enclave with stunning views over the Brindabellas and beyond. Attesting the exceptional design, craftsmanship and quality fittings and inclusion, it won 2 awards ACT (HIA) Home of the Year and Australia (HIA) Home of the Year 1997.
You'll be impressed from the very moment you enter by the 8.5m high atrium with indoor gardens and water features dividing the home into two wings. A very generous floor plan of approximately 605m2 comprising 6 bedrooms, each with their own ensuite and balcony, large entertainment area with bar, rumpus, family, dining, and a chef's kitchen with walk-in pantry, cool room and self-contained studio.
Additional features include:
Gourmet kitchen with 7m2 pantry
Stainless steel appliances
Triple car garage
Security system
Intercom
Wine cellar that can hold 1,500 bottles
In-slab heating
Reverse-cycle heating and air-conditioning
Read MoreYou'll be impressed from the very moment you enter by the 8.5m high atrium with indoor gardens and water features dividing the home into two wings. A very generous floor plan of approximately 605m2 comprising 6 bedrooms, each with their own ensuite and balcony, large entertainment area with bar, rumpus, family, dining, and a chef's kitchen with walk-in pantry, cool room and self-contained studio.
Additional features include:
Gourmet kitchen with 7m2 pantry
Stainless steel appliances
Triple car garage
Security system
Intercom
Wine cellar that can hold 1,500 bottles
In-slab heating
Reverse-cycle heating and air-conditioning
Inspect
Contact agent


