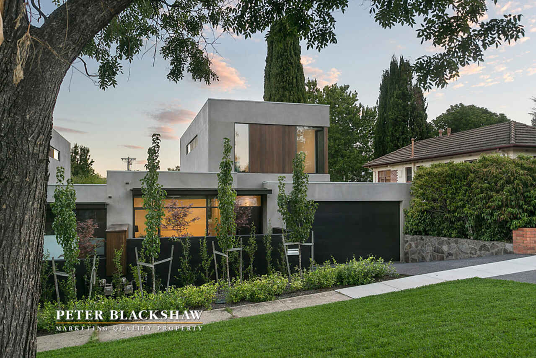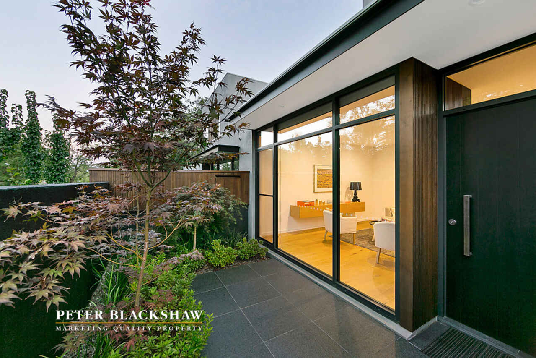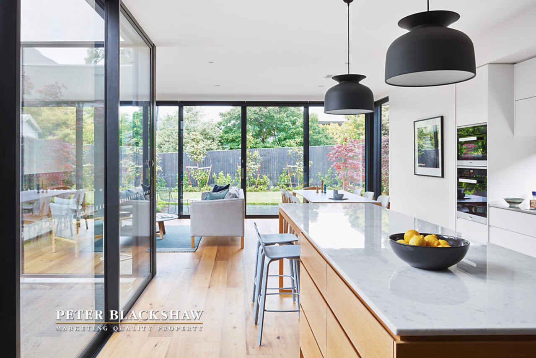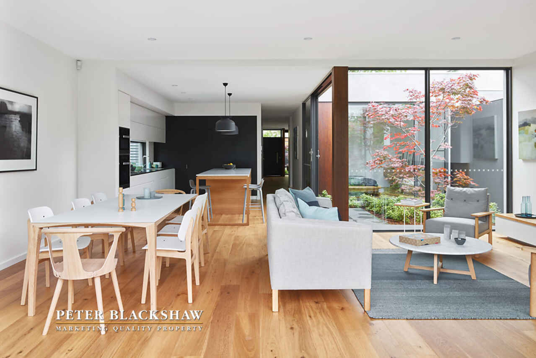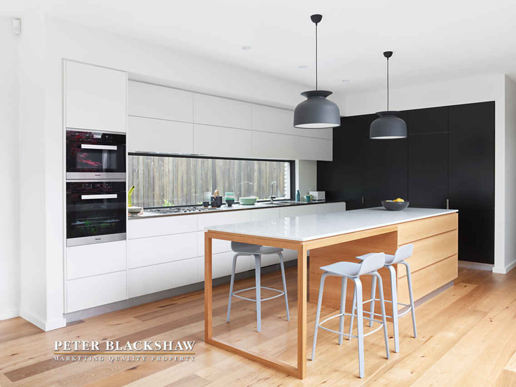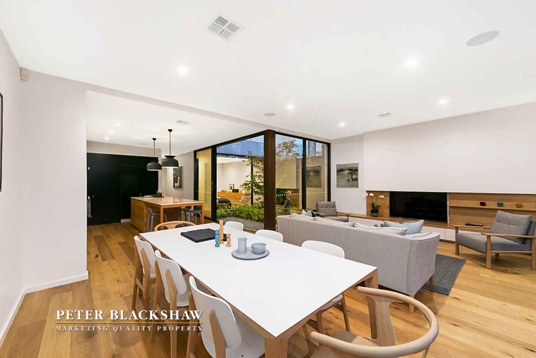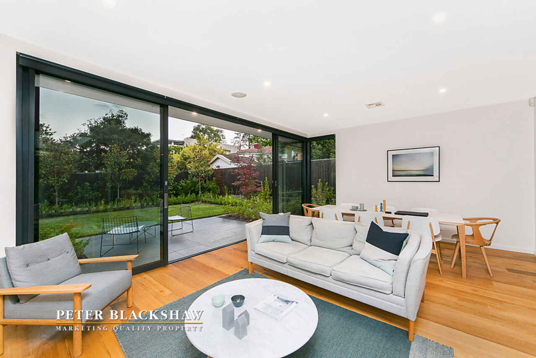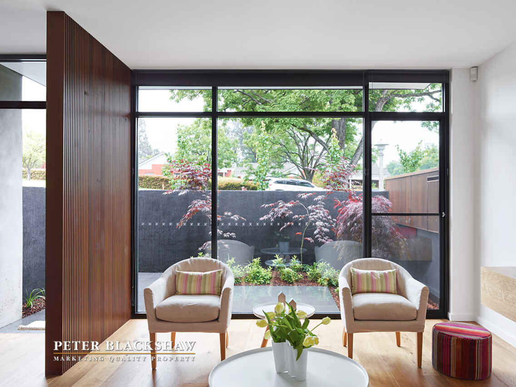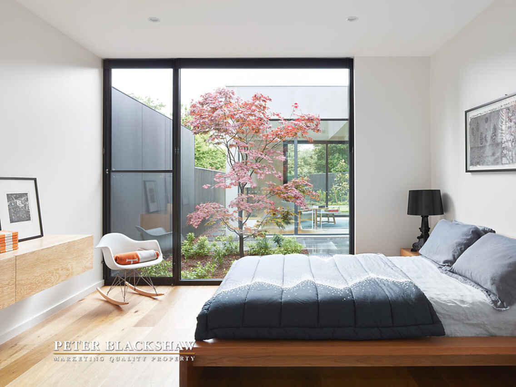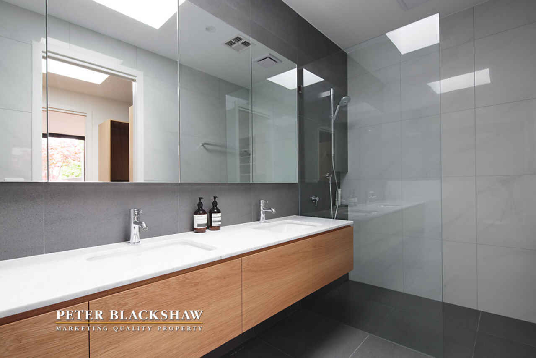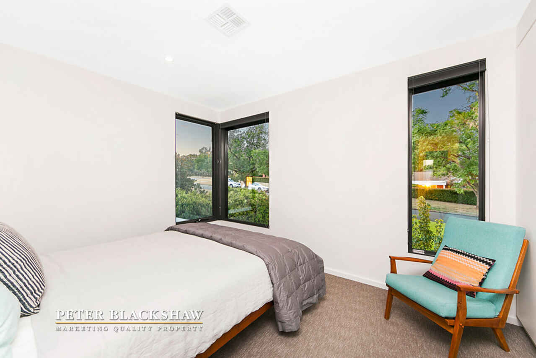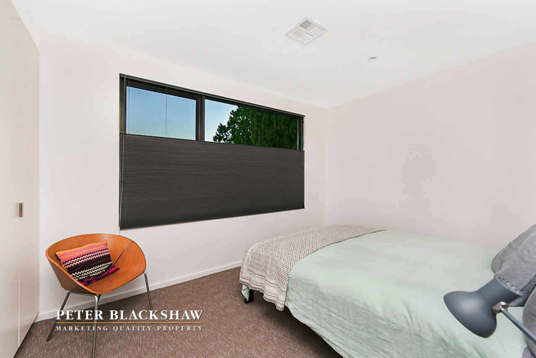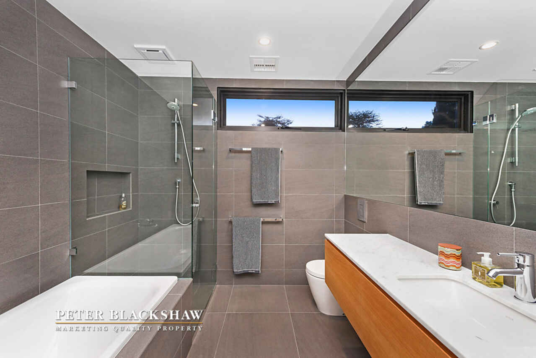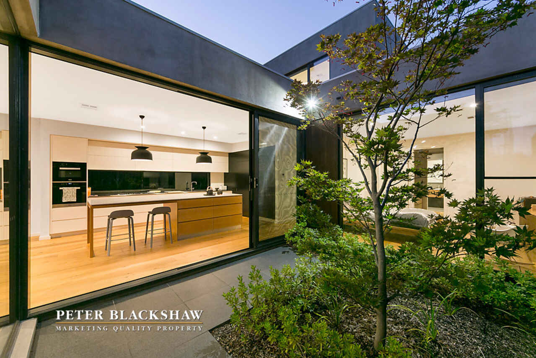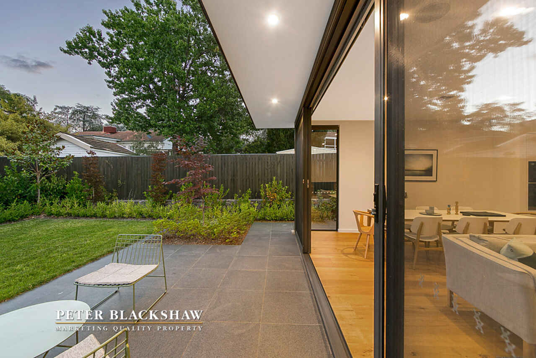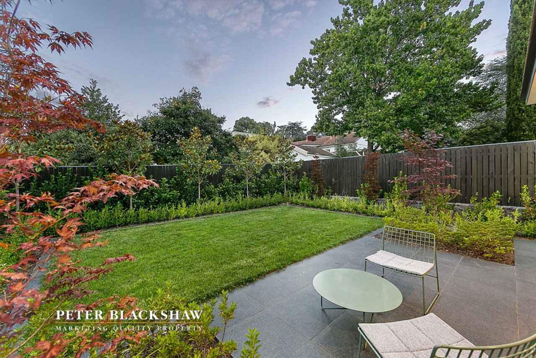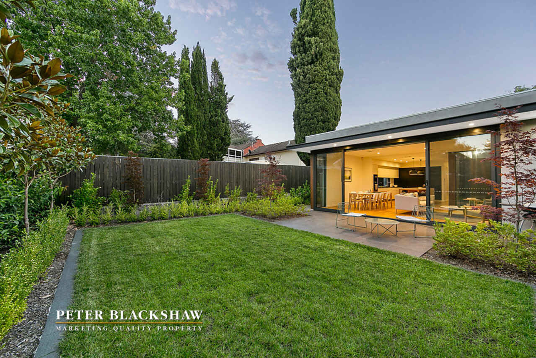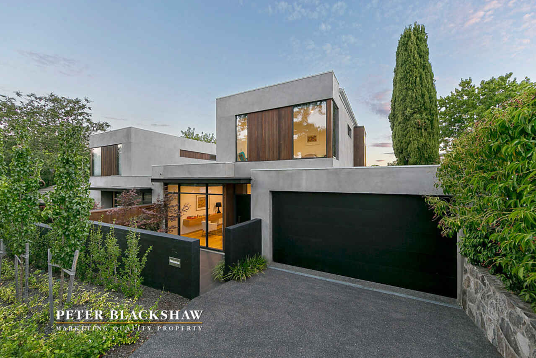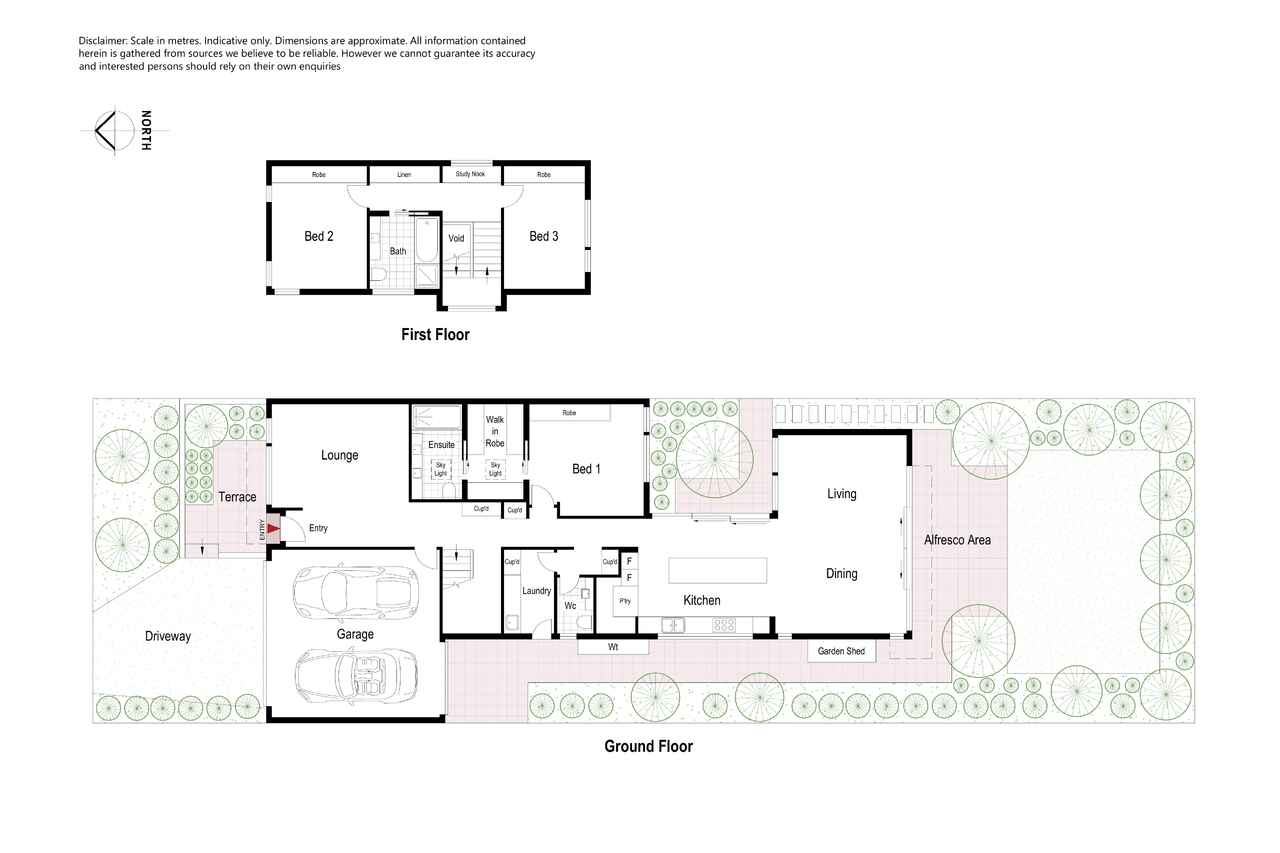Modern Luxe in Yarralumla
Sold
Location
Lot 20/24B Bentham Street
Yarralumla ACT 2600
Details
3
2
2
EER: 5
House
Auction Saturday, 18 Mar 12:00 PM On-Site
Japanese design influences combined with a Scandinavian timber palette infuse to create this luxury home in Yarralumla. Designed for modern inner city living this townhouse uses internal courtyards and garden spaces to create a light filled open living environment.
The architecture & interiors have been designed by Paul Tilse Architects to produce this luxury Yarralumla residence, a showcase of leading edge design and aesthetics.
The colour palette in the home is restrained, but expressive with oak & stained cedar timber treatments, grey tiles, white walls, black highlights, stainless steel, glass and marble. Custom designed joinery is a consistent element throughout this home.
This is a home that will amaze and delight. Its design -inside and out - is meticulous, inspired and faultless.
Number 24B sits alongside its mirror neighbour, but each sit on their own separately titled 450m2 level block. From the kerb, the home presents a modernist influence in its design and in the symmetry of its landscaping.
Cedar feature walls lead from the garden into the front entry. And to the left is the lounge room with an aspect onto the private front courtyard. A custom-designed floating low cabinet provides a focal point in the room.
The generous main bedroom suite looks onto the central courtyard and has a walk-in robe and ensuite with double marble vanity, room width shower and large skylight.
A light filled passageway leads into the main kitchen and living areas that are highlighted by the central courtyard and rear garden, dramatically-framed by floor-to-ceiling glass.
The design of the kitchen is elevated to a new level of sophistication. The marble island bench has an integrated breakfast bar while the optical highlight is a horizontal window splashback that forms the backdrop to a stainless steel bench top with integrated cook top and sinks.
Concealed doors in a black feature wall open to reveal the walk-in pantry and concealed integrated fridges.
The dining and family rooms have a heightened sense of spaciousness that the large format windows provide onto the picture-perfect rear garden.
Upstairs, a study nook and main bathroom are shared by two bedrooms with built in robes, one with views of Black Mountain Tower.
There is double car accommodation.
This is a home that will appeal to a professional couple, diplomats or downsizers who appreciate having all living areas & main bedroom on one level.
This outstanding home is just a short stroll to the vibrant cafes and restaurants of the Yarralumla shops. This sought-after location is only minutes to the lake, schools, the Parliamentary Triangle and Civic.
Features:
Architect-designed
Central Yarralumla location
3 bedrooms
2 bathrooms
Guest powder room with timber veneer vanity
Double Car Accomodation with Colorbond panel lift garage door.
Front and central courtyards
Easy care garden with automatic watering system.
Reverse cycle zoned air conditioning
European Oak timber floorboards to all ground floor areas.
Miele Oven, dishwasher & recessed cooktop, Double Miele integrated fridges / freezers with ice maker, Qasair concealed exhaust hood, built-in water filter to main mixer tap.
Carrara Marble & Oak timber veneer finish to kitchen island bench with breakfast bar.
Built in TV / entertainment units with timber veneer finish to living & lounge rooms.
Internet Data cabling to all bedrooms & living areas with hub patch panel in pantry for computer networking.
Data / Foxtel / digital aerial to all TV locations in living, lounge & bedroom 1.
Commercial style floor to ceiling aluminium windows & glazed sliding doors.
European Oak staircase with frameless glass balustrade.
Mains gas bayonet to BBQ location.
Linen closets & other storage cupboards on each level.
Stainless Steel benchtop with integrated double bowl sink & 2-pak polyurethane drawers typically in kitchen.
Walk in Pantry
Frameless Shower Screens, Porcelain tiles, Carrera Marble & timber veneer vanities to all bathrooms.
Read MoreThe architecture & interiors have been designed by Paul Tilse Architects to produce this luxury Yarralumla residence, a showcase of leading edge design and aesthetics.
The colour palette in the home is restrained, but expressive with oak & stained cedar timber treatments, grey tiles, white walls, black highlights, stainless steel, glass and marble. Custom designed joinery is a consistent element throughout this home.
This is a home that will amaze and delight. Its design -inside and out - is meticulous, inspired and faultless.
Number 24B sits alongside its mirror neighbour, but each sit on their own separately titled 450m2 level block. From the kerb, the home presents a modernist influence in its design and in the symmetry of its landscaping.
Cedar feature walls lead from the garden into the front entry. And to the left is the lounge room with an aspect onto the private front courtyard. A custom-designed floating low cabinet provides a focal point in the room.
The generous main bedroom suite looks onto the central courtyard and has a walk-in robe and ensuite with double marble vanity, room width shower and large skylight.
A light filled passageway leads into the main kitchen and living areas that are highlighted by the central courtyard and rear garden, dramatically-framed by floor-to-ceiling glass.
The design of the kitchen is elevated to a new level of sophistication. The marble island bench has an integrated breakfast bar while the optical highlight is a horizontal window splashback that forms the backdrop to a stainless steel bench top with integrated cook top and sinks.
Concealed doors in a black feature wall open to reveal the walk-in pantry and concealed integrated fridges.
The dining and family rooms have a heightened sense of spaciousness that the large format windows provide onto the picture-perfect rear garden.
Upstairs, a study nook and main bathroom are shared by two bedrooms with built in robes, one with views of Black Mountain Tower.
There is double car accommodation.
This is a home that will appeal to a professional couple, diplomats or downsizers who appreciate having all living areas & main bedroom on one level.
This outstanding home is just a short stroll to the vibrant cafes and restaurants of the Yarralumla shops. This sought-after location is only minutes to the lake, schools, the Parliamentary Triangle and Civic.
Features:
Architect-designed
Central Yarralumla location
3 bedrooms
2 bathrooms
Guest powder room with timber veneer vanity
Double Car Accomodation with Colorbond panel lift garage door.
Front and central courtyards
Easy care garden with automatic watering system.
Reverse cycle zoned air conditioning
European Oak timber floorboards to all ground floor areas.
Miele Oven, dishwasher & recessed cooktop, Double Miele integrated fridges / freezers with ice maker, Qasair concealed exhaust hood, built-in water filter to main mixer tap.
Carrara Marble & Oak timber veneer finish to kitchen island bench with breakfast bar.
Built in TV / entertainment units with timber veneer finish to living & lounge rooms.
Internet Data cabling to all bedrooms & living areas with hub patch panel in pantry for computer networking.
Data / Foxtel / digital aerial to all TV locations in living, lounge & bedroom 1.
Commercial style floor to ceiling aluminium windows & glazed sliding doors.
European Oak staircase with frameless glass balustrade.
Mains gas bayonet to BBQ location.
Linen closets & other storage cupboards on each level.
Stainless Steel benchtop with integrated double bowl sink & 2-pak polyurethane drawers typically in kitchen.
Walk in Pantry
Frameless Shower Screens, Porcelain tiles, Carrera Marble & timber veneer vanities to all bathrooms.
Inspect
Contact agent
Listing agent
Japanese design influences combined with a Scandinavian timber palette infuse to create this luxury home in Yarralumla. Designed for modern inner city living this townhouse uses internal courtyards and garden spaces to create a light filled open living environment.
The architecture & interiors have been designed by Paul Tilse Architects to produce this luxury Yarralumla residence, a showcase of leading edge design and aesthetics.
The colour palette in the home is restrained, but expressive with oak & stained cedar timber treatments, grey tiles, white walls, black highlights, stainless steel, glass and marble. Custom designed joinery is a consistent element throughout this home.
This is a home that will amaze and delight. Its design -inside and out - is meticulous, inspired and faultless.
Number 24B sits alongside its mirror neighbour, but each sit on their own separately titled 450m2 level block. From the kerb, the home presents a modernist influence in its design and in the symmetry of its landscaping.
Cedar feature walls lead from the garden into the front entry. And to the left is the lounge room with an aspect onto the private front courtyard. A custom-designed floating low cabinet provides a focal point in the room.
The generous main bedroom suite looks onto the central courtyard and has a walk-in robe and ensuite with double marble vanity, room width shower and large skylight.
A light filled passageway leads into the main kitchen and living areas that are highlighted by the central courtyard and rear garden, dramatically-framed by floor-to-ceiling glass.
The design of the kitchen is elevated to a new level of sophistication. The marble island bench has an integrated breakfast bar while the optical highlight is a horizontal window splashback that forms the backdrop to a stainless steel bench top with integrated cook top and sinks.
Concealed doors in a black feature wall open to reveal the walk-in pantry and concealed integrated fridges.
The dining and family rooms have a heightened sense of spaciousness that the large format windows provide onto the picture-perfect rear garden.
Upstairs, a study nook and main bathroom are shared by two bedrooms with built in robes, one with views of Black Mountain Tower.
There is double car accommodation.
This is a home that will appeal to a professional couple, diplomats or downsizers who appreciate having all living areas & main bedroom on one level.
This outstanding home is just a short stroll to the vibrant cafes and restaurants of the Yarralumla shops. This sought-after location is only minutes to the lake, schools, the Parliamentary Triangle and Civic.
Features:
Architect-designed
Central Yarralumla location
3 bedrooms
2 bathrooms
Guest powder room with timber veneer vanity
Double Car Accomodation with Colorbond panel lift garage door.
Front and central courtyards
Easy care garden with automatic watering system.
Reverse cycle zoned air conditioning
European Oak timber floorboards to all ground floor areas.
Miele Oven, dishwasher & recessed cooktop, Double Miele integrated fridges / freezers with ice maker, Qasair concealed exhaust hood, built-in water filter to main mixer tap.
Carrara Marble & Oak timber veneer finish to kitchen island bench with breakfast bar.
Built in TV / entertainment units with timber veneer finish to living & lounge rooms.
Internet Data cabling to all bedrooms & living areas with hub patch panel in pantry for computer networking.
Data / Foxtel / digital aerial to all TV locations in living, lounge & bedroom 1.
Commercial style floor to ceiling aluminium windows & glazed sliding doors.
European Oak staircase with frameless glass balustrade.
Mains gas bayonet to BBQ location.
Linen closets & other storage cupboards on each level.
Stainless Steel benchtop with integrated double bowl sink & 2-pak polyurethane drawers typically in kitchen.
Walk in Pantry
Frameless Shower Screens, Porcelain tiles, Carrera Marble & timber veneer vanities to all bathrooms.
Read MoreThe architecture & interiors have been designed by Paul Tilse Architects to produce this luxury Yarralumla residence, a showcase of leading edge design and aesthetics.
The colour palette in the home is restrained, but expressive with oak & stained cedar timber treatments, grey tiles, white walls, black highlights, stainless steel, glass and marble. Custom designed joinery is a consistent element throughout this home.
This is a home that will amaze and delight. Its design -inside and out - is meticulous, inspired and faultless.
Number 24B sits alongside its mirror neighbour, but each sit on their own separately titled 450m2 level block. From the kerb, the home presents a modernist influence in its design and in the symmetry of its landscaping.
Cedar feature walls lead from the garden into the front entry. And to the left is the lounge room with an aspect onto the private front courtyard. A custom-designed floating low cabinet provides a focal point in the room.
The generous main bedroom suite looks onto the central courtyard and has a walk-in robe and ensuite with double marble vanity, room width shower and large skylight.
A light filled passageway leads into the main kitchen and living areas that are highlighted by the central courtyard and rear garden, dramatically-framed by floor-to-ceiling glass.
The design of the kitchen is elevated to a new level of sophistication. The marble island bench has an integrated breakfast bar while the optical highlight is a horizontal window splashback that forms the backdrop to a stainless steel bench top with integrated cook top and sinks.
Concealed doors in a black feature wall open to reveal the walk-in pantry and concealed integrated fridges.
The dining and family rooms have a heightened sense of spaciousness that the large format windows provide onto the picture-perfect rear garden.
Upstairs, a study nook and main bathroom are shared by two bedrooms with built in robes, one with views of Black Mountain Tower.
There is double car accommodation.
This is a home that will appeal to a professional couple, diplomats or downsizers who appreciate having all living areas & main bedroom on one level.
This outstanding home is just a short stroll to the vibrant cafes and restaurants of the Yarralumla shops. This sought-after location is only minutes to the lake, schools, the Parliamentary Triangle and Civic.
Features:
Architect-designed
Central Yarralumla location
3 bedrooms
2 bathrooms
Guest powder room with timber veneer vanity
Double Car Accomodation with Colorbond panel lift garage door.
Front and central courtyards
Easy care garden with automatic watering system.
Reverse cycle zoned air conditioning
European Oak timber floorboards to all ground floor areas.
Miele Oven, dishwasher & recessed cooktop, Double Miele integrated fridges / freezers with ice maker, Qasair concealed exhaust hood, built-in water filter to main mixer tap.
Carrara Marble & Oak timber veneer finish to kitchen island bench with breakfast bar.
Built in TV / entertainment units with timber veneer finish to living & lounge rooms.
Internet Data cabling to all bedrooms & living areas with hub patch panel in pantry for computer networking.
Data / Foxtel / digital aerial to all TV locations in living, lounge & bedroom 1.
Commercial style floor to ceiling aluminium windows & glazed sliding doors.
European Oak staircase with frameless glass balustrade.
Mains gas bayonet to BBQ location.
Linen closets & other storage cupboards on each level.
Stainless Steel benchtop with integrated double bowl sink & 2-pak polyurethane drawers typically in kitchen.
Walk in Pantry
Frameless Shower Screens, Porcelain tiles, Carrera Marble & timber veneer vanities to all bathrooms.
Location
Lot 20/24B Bentham Street
Yarralumla ACT 2600
Details
3
2
2
EER: 5
House
Auction Saturday, 18 Mar 12:00 PM On-Site
Japanese design influences combined with a Scandinavian timber palette infuse to create this luxury home in Yarralumla. Designed for modern inner city living this townhouse uses internal courtyards and garden spaces to create a light filled open living environment.
The architecture & interiors have been designed by Paul Tilse Architects to produce this luxury Yarralumla residence, a showcase of leading edge design and aesthetics.
The colour palette in the home is restrained, but expressive with oak & stained cedar timber treatments, grey tiles, white walls, black highlights, stainless steel, glass and marble. Custom designed joinery is a consistent element throughout this home.
This is a home that will amaze and delight. Its design -inside and out - is meticulous, inspired and faultless.
Number 24B sits alongside its mirror neighbour, but each sit on their own separately titled 450m2 level block. From the kerb, the home presents a modernist influence in its design and in the symmetry of its landscaping.
Cedar feature walls lead from the garden into the front entry. And to the left is the lounge room with an aspect onto the private front courtyard. A custom-designed floating low cabinet provides a focal point in the room.
The generous main bedroom suite looks onto the central courtyard and has a walk-in robe and ensuite with double marble vanity, room width shower and large skylight.
A light filled passageway leads into the main kitchen and living areas that are highlighted by the central courtyard and rear garden, dramatically-framed by floor-to-ceiling glass.
The design of the kitchen is elevated to a new level of sophistication. The marble island bench has an integrated breakfast bar while the optical highlight is a horizontal window splashback that forms the backdrop to a stainless steel bench top with integrated cook top and sinks.
Concealed doors in a black feature wall open to reveal the walk-in pantry and concealed integrated fridges.
The dining and family rooms have a heightened sense of spaciousness that the large format windows provide onto the picture-perfect rear garden.
Upstairs, a study nook and main bathroom are shared by two bedrooms with built in robes, one with views of Black Mountain Tower.
There is double car accommodation.
This is a home that will appeal to a professional couple, diplomats or downsizers who appreciate having all living areas & main bedroom on one level.
This outstanding home is just a short stroll to the vibrant cafes and restaurants of the Yarralumla shops. This sought-after location is only minutes to the lake, schools, the Parliamentary Triangle and Civic.
Features:
Architect-designed
Central Yarralumla location
3 bedrooms
2 bathrooms
Guest powder room with timber veneer vanity
Double Car Accomodation with Colorbond panel lift garage door.
Front and central courtyards
Easy care garden with automatic watering system.
Reverse cycle zoned air conditioning
European Oak timber floorboards to all ground floor areas.
Miele Oven, dishwasher & recessed cooktop, Double Miele integrated fridges / freezers with ice maker, Qasair concealed exhaust hood, built-in water filter to main mixer tap.
Carrara Marble & Oak timber veneer finish to kitchen island bench with breakfast bar.
Built in TV / entertainment units with timber veneer finish to living & lounge rooms.
Internet Data cabling to all bedrooms & living areas with hub patch panel in pantry for computer networking.
Data / Foxtel / digital aerial to all TV locations in living, lounge & bedroom 1.
Commercial style floor to ceiling aluminium windows & glazed sliding doors.
European Oak staircase with frameless glass balustrade.
Mains gas bayonet to BBQ location.
Linen closets & other storage cupboards on each level.
Stainless Steel benchtop with integrated double bowl sink & 2-pak polyurethane drawers typically in kitchen.
Walk in Pantry
Frameless Shower Screens, Porcelain tiles, Carrera Marble & timber veneer vanities to all bathrooms.
Read MoreThe architecture & interiors have been designed by Paul Tilse Architects to produce this luxury Yarralumla residence, a showcase of leading edge design and aesthetics.
The colour palette in the home is restrained, but expressive with oak & stained cedar timber treatments, grey tiles, white walls, black highlights, stainless steel, glass and marble. Custom designed joinery is a consistent element throughout this home.
This is a home that will amaze and delight. Its design -inside and out - is meticulous, inspired and faultless.
Number 24B sits alongside its mirror neighbour, but each sit on their own separately titled 450m2 level block. From the kerb, the home presents a modernist influence in its design and in the symmetry of its landscaping.
Cedar feature walls lead from the garden into the front entry. And to the left is the lounge room with an aspect onto the private front courtyard. A custom-designed floating low cabinet provides a focal point in the room.
The generous main bedroom suite looks onto the central courtyard and has a walk-in robe and ensuite with double marble vanity, room width shower and large skylight.
A light filled passageway leads into the main kitchen and living areas that are highlighted by the central courtyard and rear garden, dramatically-framed by floor-to-ceiling glass.
The design of the kitchen is elevated to a new level of sophistication. The marble island bench has an integrated breakfast bar while the optical highlight is a horizontal window splashback that forms the backdrop to a stainless steel bench top with integrated cook top and sinks.
Concealed doors in a black feature wall open to reveal the walk-in pantry and concealed integrated fridges.
The dining and family rooms have a heightened sense of spaciousness that the large format windows provide onto the picture-perfect rear garden.
Upstairs, a study nook and main bathroom are shared by two bedrooms with built in robes, one with views of Black Mountain Tower.
There is double car accommodation.
This is a home that will appeal to a professional couple, diplomats or downsizers who appreciate having all living areas & main bedroom on one level.
This outstanding home is just a short stroll to the vibrant cafes and restaurants of the Yarralumla shops. This sought-after location is only minutes to the lake, schools, the Parliamentary Triangle and Civic.
Features:
Architect-designed
Central Yarralumla location
3 bedrooms
2 bathrooms
Guest powder room with timber veneer vanity
Double Car Accomodation with Colorbond panel lift garage door.
Front and central courtyards
Easy care garden with automatic watering system.
Reverse cycle zoned air conditioning
European Oak timber floorboards to all ground floor areas.
Miele Oven, dishwasher & recessed cooktop, Double Miele integrated fridges / freezers with ice maker, Qasair concealed exhaust hood, built-in water filter to main mixer tap.
Carrara Marble & Oak timber veneer finish to kitchen island bench with breakfast bar.
Built in TV / entertainment units with timber veneer finish to living & lounge rooms.
Internet Data cabling to all bedrooms & living areas with hub patch panel in pantry for computer networking.
Data / Foxtel / digital aerial to all TV locations in living, lounge & bedroom 1.
Commercial style floor to ceiling aluminium windows & glazed sliding doors.
European Oak staircase with frameless glass balustrade.
Mains gas bayonet to BBQ location.
Linen closets & other storage cupboards on each level.
Stainless Steel benchtop with integrated double bowl sink & 2-pak polyurethane drawers typically in kitchen.
Walk in Pantry
Frameless Shower Screens, Porcelain tiles, Carrera Marble & timber veneer vanities to all bathrooms.
Inspect
Contact agent


