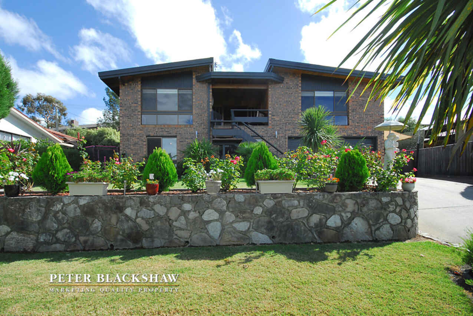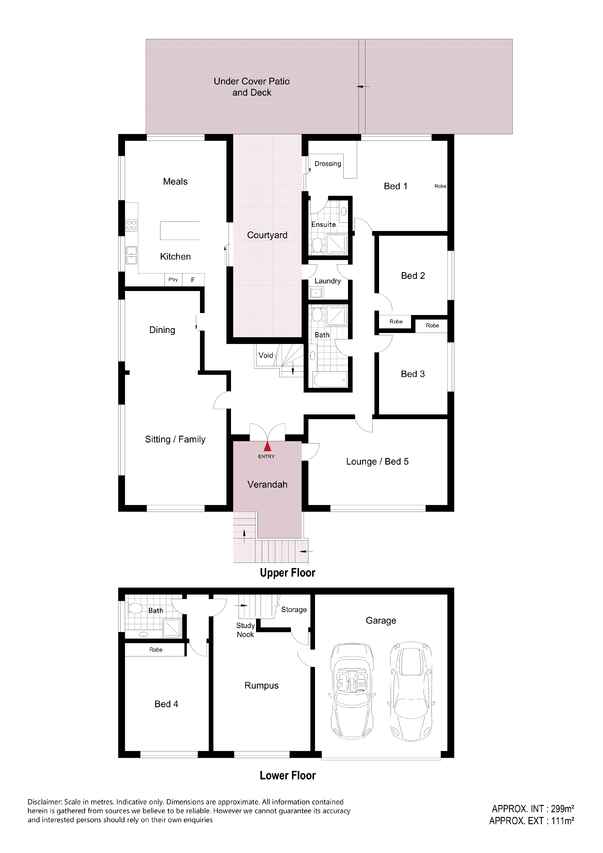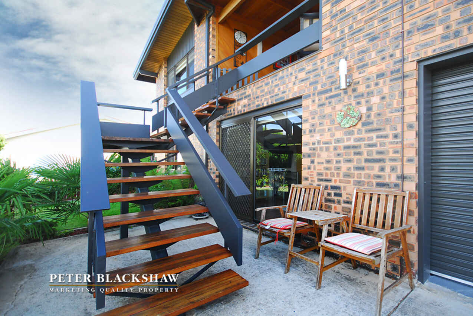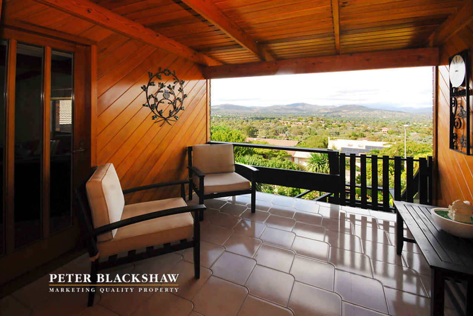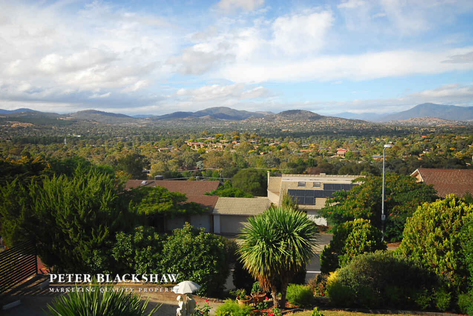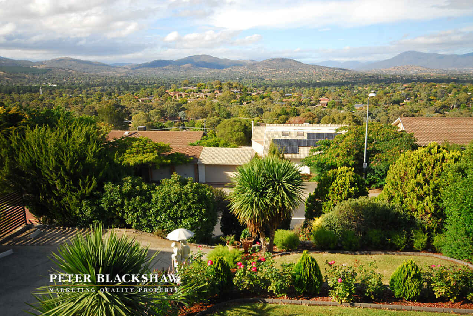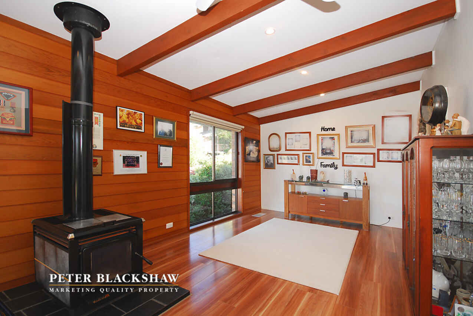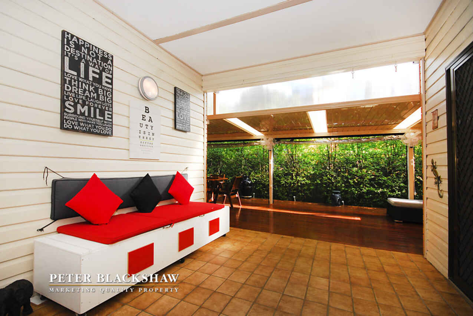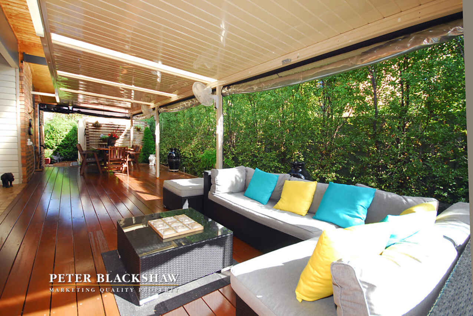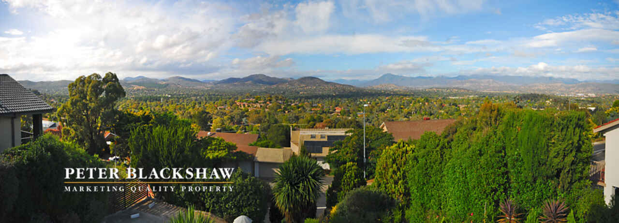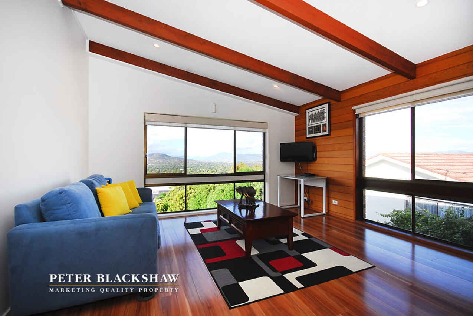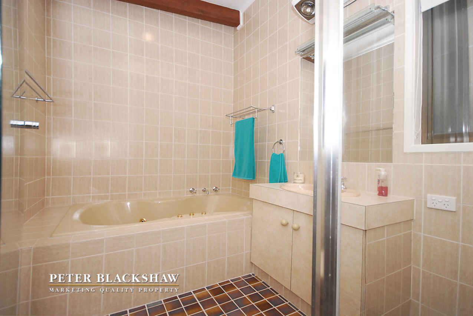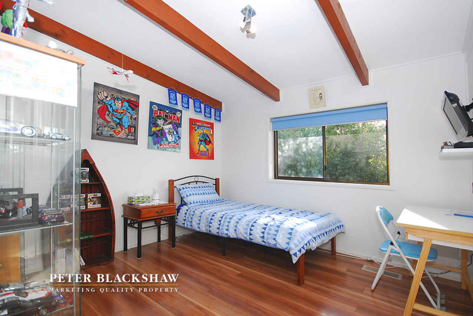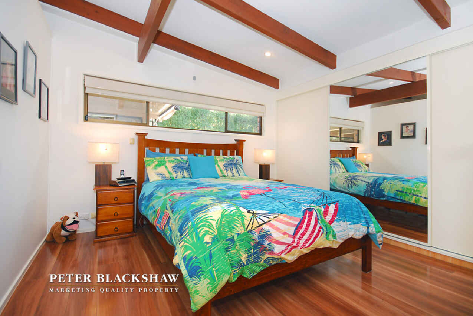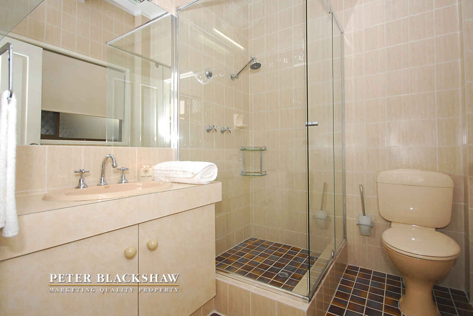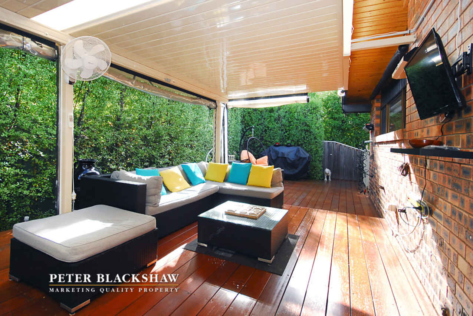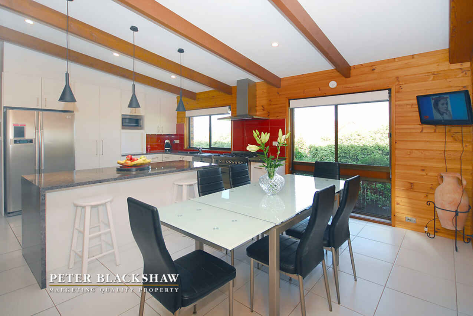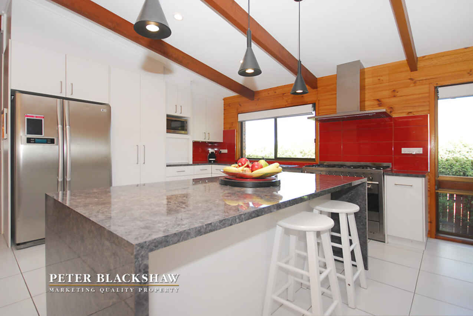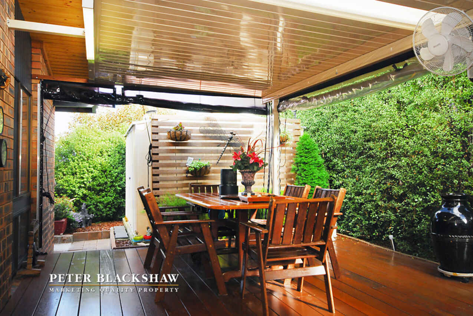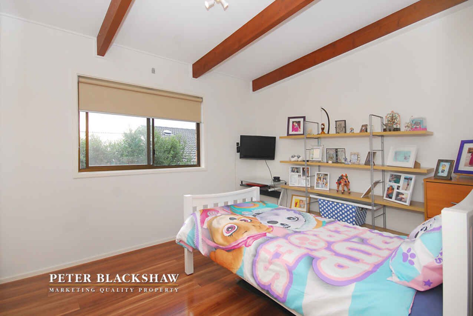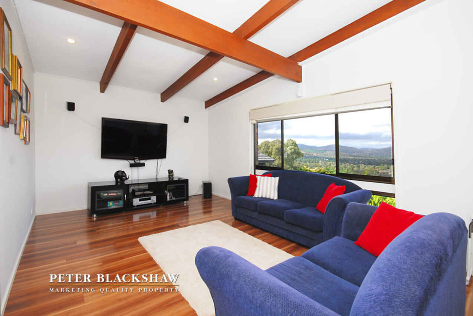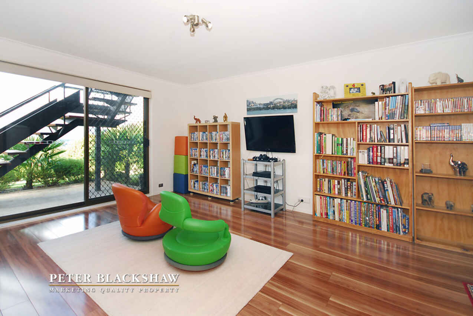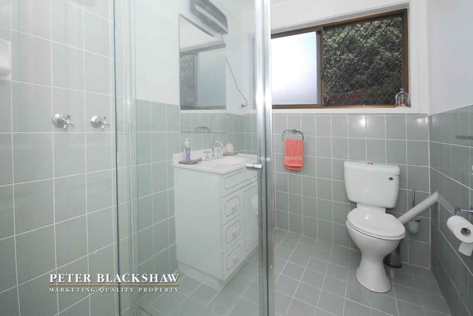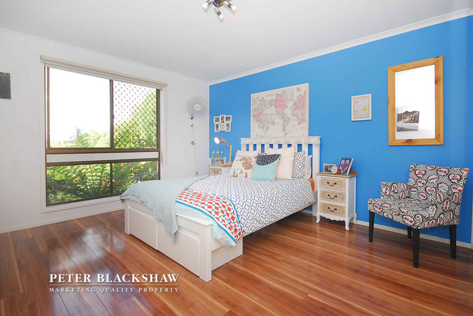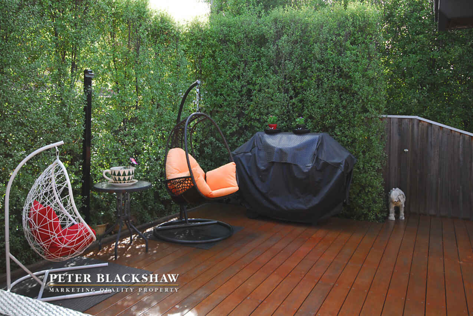420 Bugden Avenue Fadden
Sold
Location
Lot 20/420 Bugden Avenue
Fadden ACT 2904
Details
5
3
2
EER: 0
House
Sold
Land area: | 729 sqm (approx) |
Building size: | 231 sqm (approx) |
420 Bugden Avenue has panoramic views and is an exceptional family residence on two levels. This property presents an unrivaled offering of absolute comfort, privacy and opulence. An expansive and highly versatile floor plan with a selection of formal/casual living zones and polished floors throughout. There are four bedrooms with a living area/fifth bedroom, over looking views of the Tuggeranong Valley. There are three bathrooms and a rumpus room downstairs connecting to a double lock up garage with internal access. A perfect fit for the entertainer, its sun soaked interiors effortlessly spill out onto a large deck, which is covered for all seasons. Close to a reserve and local shops.
EER 0 Block size approx 729 sqm.
- Double automatic garage doors
- Additional side parking under fixed shade sail
- Internal access from garage
- Gas bayonets - in the lounge room, meals/kitchen and rumpus room
- Ducted reverse cycle heating and air conditioning
- Wood combustion heater
- Timber floors and tiles throughout
- Garden shed
- Huge under house storage
- Impressive modern renovated kitchen including 900 mm Smeg oven
- Private patio undercover with full length timber deck at rear
- Power - Patio
- Fans on the patio
- TV wall mount - patio
- Cafe blinds around the patio
- Side access on both sides of the house
- Automatic 6 station irrigation to all lawns and garden beds
- Breathtaking 200 degree views over Tuggeranong Valley and mountain ranges
Read MoreEER 0 Block size approx 729 sqm.
- Double automatic garage doors
- Additional side parking under fixed shade sail
- Internal access from garage
- Gas bayonets - in the lounge room, meals/kitchen and rumpus room
- Ducted reverse cycle heating and air conditioning
- Wood combustion heater
- Timber floors and tiles throughout
- Garden shed
- Huge under house storage
- Impressive modern renovated kitchen including 900 mm Smeg oven
- Private patio undercover with full length timber deck at rear
- Power - Patio
- Fans on the patio
- TV wall mount - patio
- Cafe blinds around the patio
- Side access on both sides of the house
- Automatic 6 station irrigation to all lawns and garden beds
- Breathtaking 200 degree views over Tuggeranong Valley and mountain ranges
Inspect
Contact agent
Listing agent
420 Bugden Avenue has panoramic views and is an exceptional family residence on two levels. This property presents an unrivaled offering of absolute comfort, privacy and opulence. An expansive and highly versatile floor plan with a selection of formal/casual living zones and polished floors throughout. There are four bedrooms with a living area/fifth bedroom, over looking views of the Tuggeranong Valley. There are three bathrooms and a rumpus room downstairs connecting to a double lock up garage with internal access. A perfect fit for the entertainer, its sun soaked interiors effortlessly spill out onto a large deck, which is covered for all seasons. Close to a reserve and local shops.
EER 0 Block size approx 729 sqm.
- Double automatic garage doors
- Additional side parking under fixed shade sail
- Internal access from garage
- Gas bayonets - in the lounge room, meals/kitchen and rumpus room
- Ducted reverse cycle heating and air conditioning
- Wood combustion heater
- Timber floors and tiles throughout
- Garden shed
- Huge under house storage
- Impressive modern renovated kitchen including 900 mm Smeg oven
- Private patio undercover with full length timber deck at rear
- Power - Patio
- Fans on the patio
- TV wall mount - patio
- Cafe blinds around the patio
- Side access on both sides of the house
- Automatic 6 station irrigation to all lawns and garden beds
- Breathtaking 200 degree views over Tuggeranong Valley and mountain ranges
Read MoreEER 0 Block size approx 729 sqm.
- Double automatic garage doors
- Additional side parking under fixed shade sail
- Internal access from garage
- Gas bayonets - in the lounge room, meals/kitchen and rumpus room
- Ducted reverse cycle heating and air conditioning
- Wood combustion heater
- Timber floors and tiles throughout
- Garden shed
- Huge under house storage
- Impressive modern renovated kitchen including 900 mm Smeg oven
- Private patio undercover with full length timber deck at rear
- Power - Patio
- Fans on the patio
- TV wall mount - patio
- Cafe blinds around the patio
- Side access on both sides of the house
- Automatic 6 station irrigation to all lawns and garden beds
- Breathtaking 200 degree views over Tuggeranong Valley and mountain ranges
Location
Lot 20/420 Bugden Avenue
Fadden ACT 2904
Details
5
3
2
EER: 0
House
Sold
Land area: | 729 sqm (approx) |
Building size: | 231 sqm (approx) |
420 Bugden Avenue has panoramic views and is an exceptional family residence on two levels. This property presents an unrivaled offering of absolute comfort, privacy and opulence. An expansive and highly versatile floor plan with a selection of formal/casual living zones and polished floors throughout. There are four bedrooms with a living area/fifth bedroom, over looking views of the Tuggeranong Valley. There are three bathrooms and a rumpus room downstairs connecting to a double lock up garage with internal access. A perfect fit for the entertainer, its sun soaked interiors effortlessly spill out onto a large deck, which is covered for all seasons. Close to a reserve and local shops.
EER 0 Block size approx 729 sqm.
- Double automatic garage doors
- Additional side parking under fixed shade sail
- Internal access from garage
- Gas bayonets - in the lounge room, meals/kitchen and rumpus room
- Ducted reverse cycle heating and air conditioning
- Wood combustion heater
- Timber floors and tiles throughout
- Garden shed
- Huge under house storage
- Impressive modern renovated kitchen including 900 mm Smeg oven
- Private patio undercover with full length timber deck at rear
- Power - Patio
- Fans on the patio
- TV wall mount - patio
- Cafe blinds around the patio
- Side access on both sides of the house
- Automatic 6 station irrigation to all lawns and garden beds
- Breathtaking 200 degree views over Tuggeranong Valley and mountain ranges
Read MoreEER 0 Block size approx 729 sqm.
- Double automatic garage doors
- Additional side parking under fixed shade sail
- Internal access from garage
- Gas bayonets - in the lounge room, meals/kitchen and rumpus room
- Ducted reverse cycle heating and air conditioning
- Wood combustion heater
- Timber floors and tiles throughout
- Garden shed
- Huge under house storage
- Impressive modern renovated kitchen including 900 mm Smeg oven
- Private patio undercover with full length timber deck at rear
- Power - Patio
- Fans on the patio
- TV wall mount - patio
- Cafe blinds around the patio
- Side access on both sides of the house
- Automatic 6 station irrigation to all lawns and garden beds
- Breathtaking 200 degree views over Tuggeranong Valley and mountain ranges
Inspect
Contact agent


