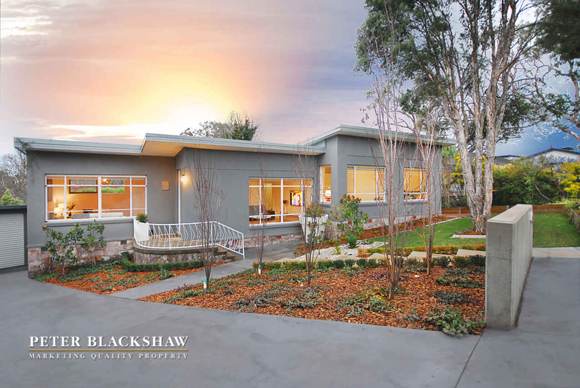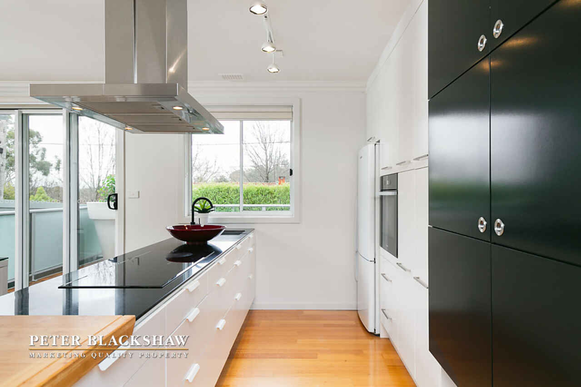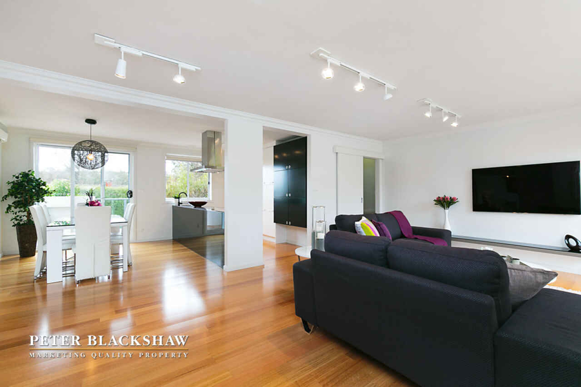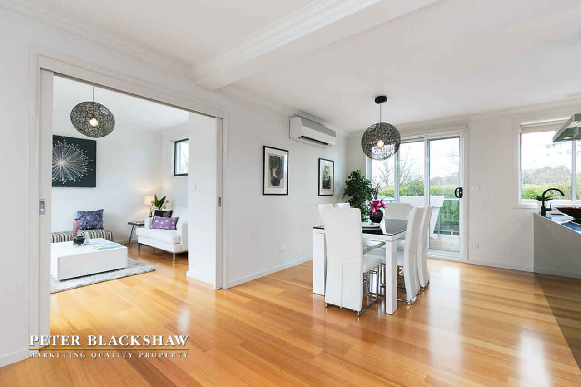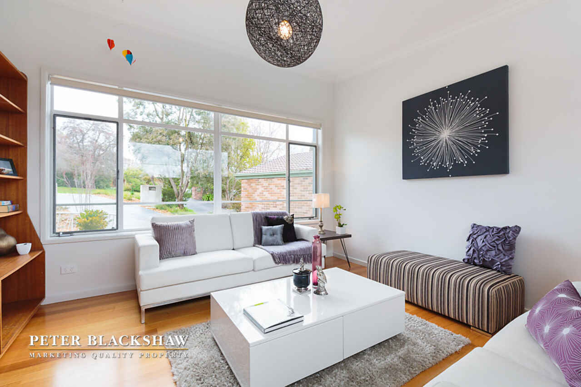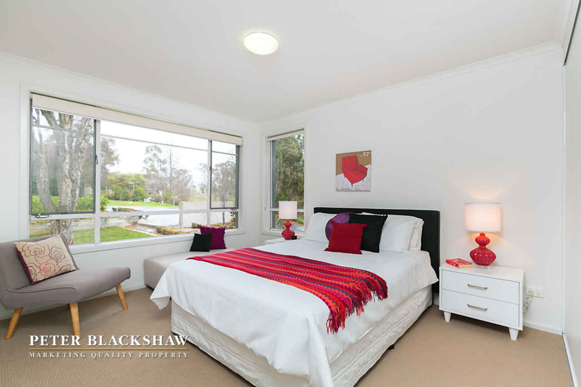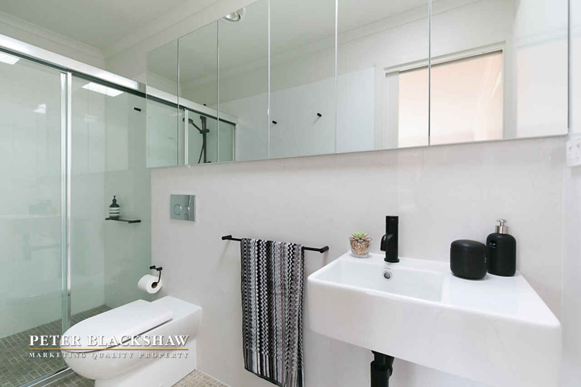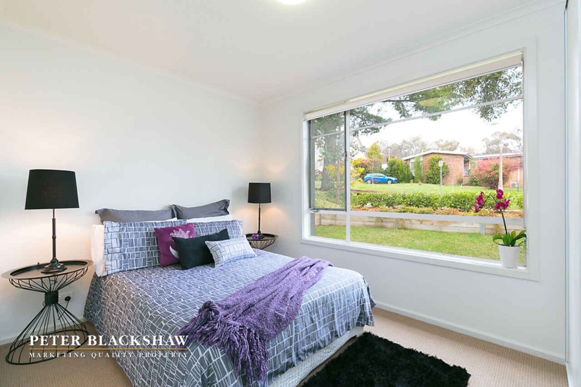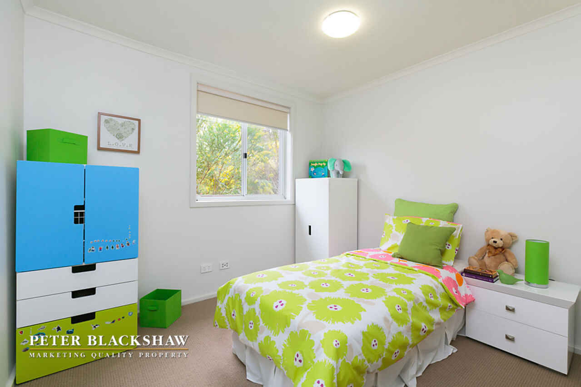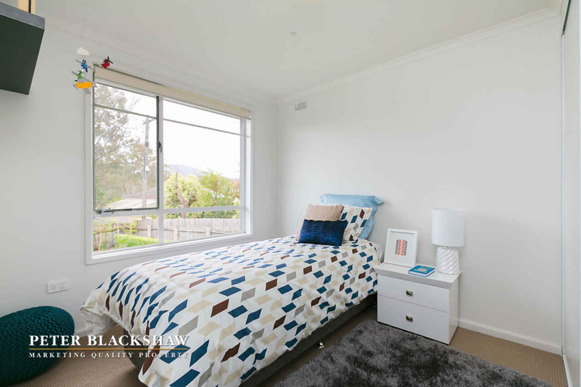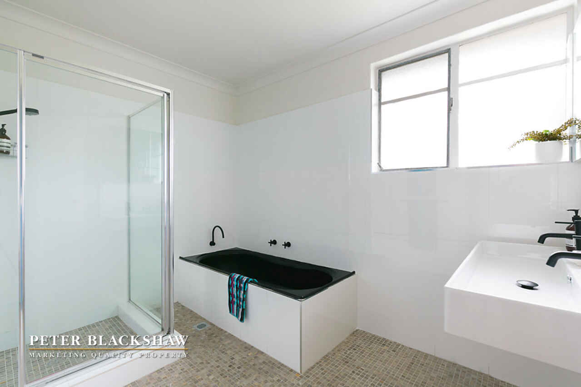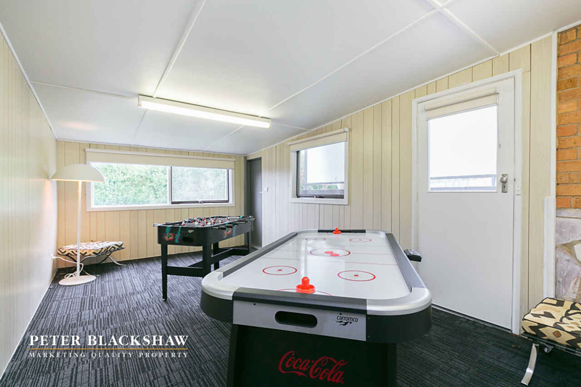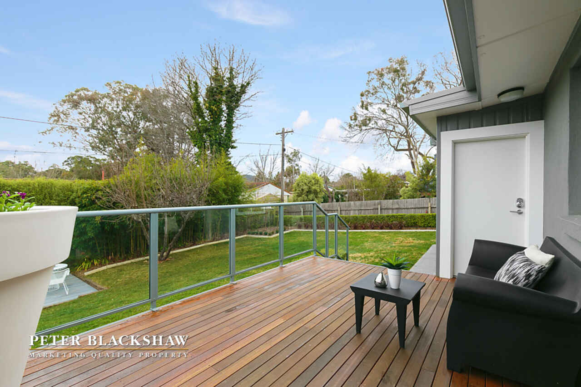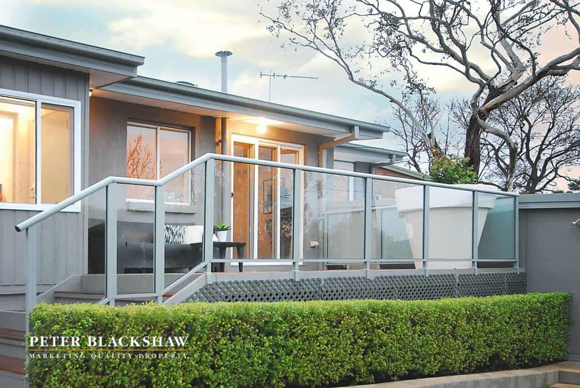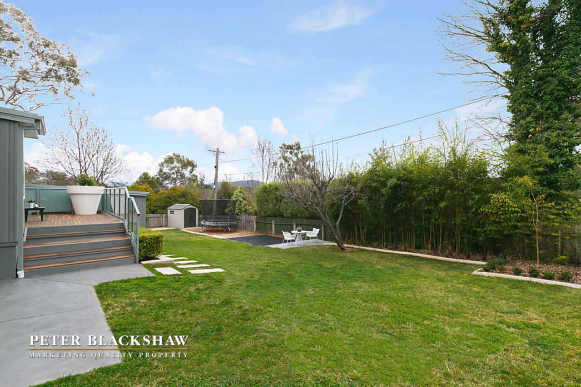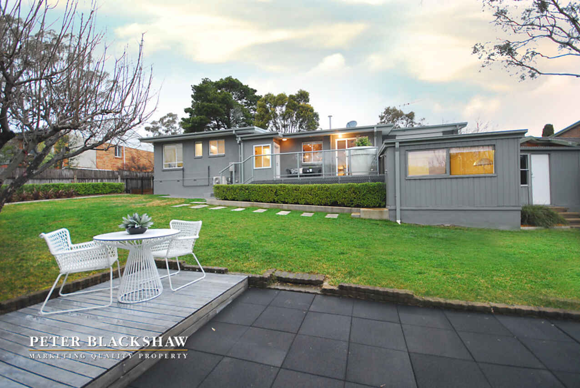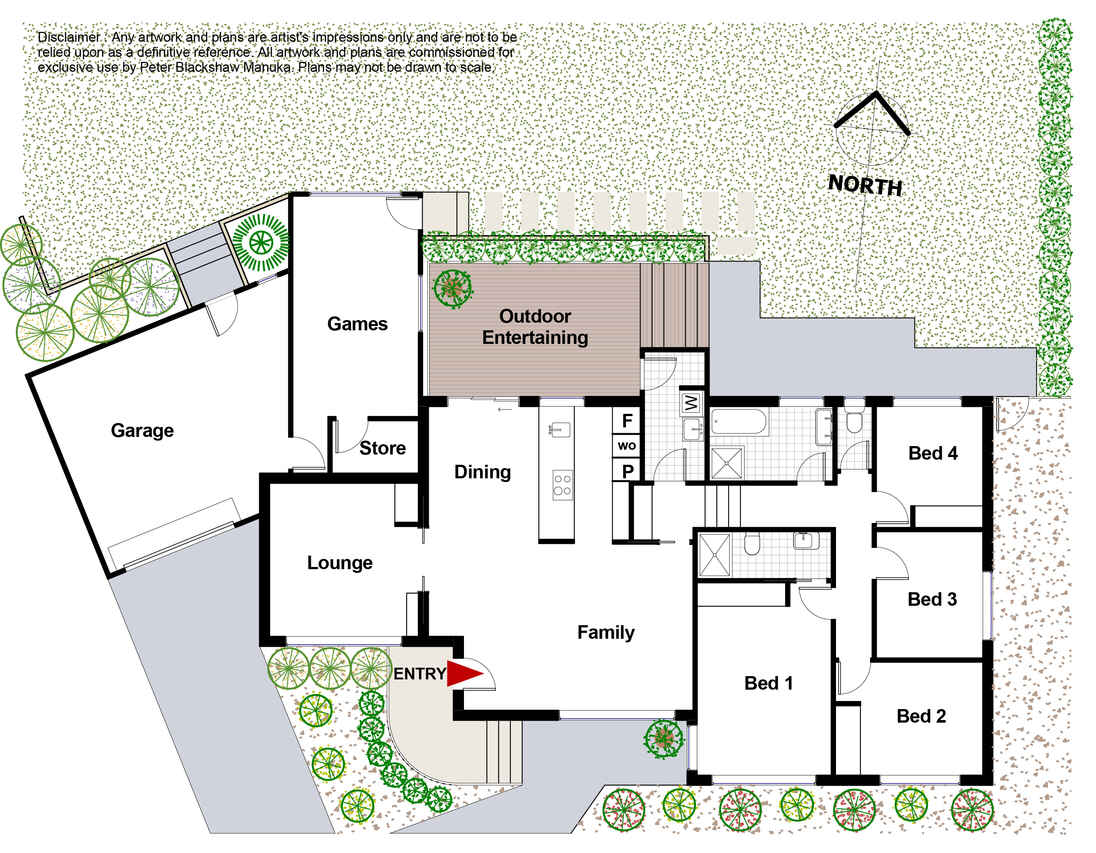Extensively Refurbished, Four Bedroom Designer Home
Sold
Location
Lot 20/46 Elliott Street
Campbell ACT 2612
Details
4
2
1
EER: 3.5
House
Auction Saturday, 19 Sep 10:00 AM On-Site
Land area: | 828 sqm (approx) |
Extensively refurbished to the highest standards, this ultra-modern and exceptionally well-appointed family home leaves nothing for the buyer to do other than to move in. A wonderful opportunity for those seeking style and functionality in a convenient location.
A light-filled open plan living area, with dining and kitchen, is perfectly positioned to capture the northerly sun through oversized windows, and provide stunning views over manicured gardens. The separate formal living room can be closed off making it the perfect area for when family and friends come to visit.
The designer, galley-style kitchen featuring Miele and Smeg appliances, soft closing drawers and architectural bench, looks out on the backyard and through to Black Mountain. Tasmanian Oak timber floorboards, two designer “Moooi” pendant lights and modern track lighting throughout the living areas, are just some of the quality features this impressive property has to offer.
The bedroom accommodation, all with wool carpet, is positioned away from the living area to provide excellent privacy, and can also be closed off from the rest of the home. The master suite boasts an ensuite and built-in robe. The finishing touches to the bathroom include reconstituted stone feature wall, marble floor tiling, retro bath and Astra Walker tapware.
A large, timber deck leading to a child friendly backyard has a sandpit, garden shed, another entertainment deck and a large irrigated grassed area. The kids have access from the backyard to an enclosed games room.
Located in a sought after suburb, across the road from Mount Pleasant Reserve and short stroll to Lake Burley Griffin and Campbell Shops.
<b>Other features include:</b>
- As close to “As new” construction; with new plumbing, wiring, floor, wall & ceiling insulation, roofing and guttering. Installation of new kitchen, laundry and bathrooms
- Smart cabling though-out house centrally wired to Hills Smart Hub (Data, Telephone, FTA & Foxtel)
- Electronic keypad entry fitted to all exterior doors
<b>Living Area</b>
- Tasmanian Oak timber floorboards
- Split system heating and cooling
- Modern track lighting
- 2 Moooi pendant lights
- In wall cabling for installed flat screen television and feature shelf
<b>Kitchen</b>
- Architectural kitchen bench
- Miele 900mm induction cooktop
- Miele oven
- Fully integrated Smeg dishwasher
- Stainless steel island range-hood canopy
- Integrated Microwave
- Abey undermount Sink
- Soft close drawers & pull out pantry cupboard
- Astra Walker tap ware
<b>Bedrooms, Bathroom & Ensuite</b>
- Frameless Glass shower screen
- Caroma double and single vanity
- Reconstituted stone feature wall
- Integrated mirrored shaving cabinet
- Original retro bathtub
- Marble floor tiling
- Rinnai gas instant hot water system
- 3 of the 4 bedrooms have built-in robes
<b>External</b>
- Garage Area with automated roller door and storage
- Separate games room with own access from backyard
- Garden Shed
- Sandpit
- Automated irrigation system
- Off form concrete walls & entrance staircase
- Feature architectural landscape lighting and signage
- 3 Serralunga garden planters
- Manicured landscaped gardens designed by renowned landscape architect
Read MoreA light-filled open plan living area, with dining and kitchen, is perfectly positioned to capture the northerly sun through oversized windows, and provide stunning views over manicured gardens. The separate formal living room can be closed off making it the perfect area for when family and friends come to visit.
The designer, galley-style kitchen featuring Miele and Smeg appliances, soft closing drawers and architectural bench, looks out on the backyard and through to Black Mountain. Tasmanian Oak timber floorboards, two designer “Moooi” pendant lights and modern track lighting throughout the living areas, are just some of the quality features this impressive property has to offer.
The bedroom accommodation, all with wool carpet, is positioned away from the living area to provide excellent privacy, and can also be closed off from the rest of the home. The master suite boasts an ensuite and built-in robe. The finishing touches to the bathroom include reconstituted stone feature wall, marble floor tiling, retro bath and Astra Walker tapware.
A large, timber deck leading to a child friendly backyard has a sandpit, garden shed, another entertainment deck and a large irrigated grassed area. The kids have access from the backyard to an enclosed games room.
Located in a sought after suburb, across the road from Mount Pleasant Reserve and short stroll to Lake Burley Griffin and Campbell Shops.
<b>Other features include:</b>
- As close to “As new” construction; with new plumbing, wiring, floor, wall & ceiling insulation, roofing and guttering. Installation of new kitchen, laundry and bathrooms
- Smart cabling though-out house centrally wired to Hills Smart Hub (Data, Telephone, FTA & Foxtel)
- Electronic keypad entry fitted to all exterior doors
<b>Living Area</b>
- Tasmanian Oak timber floorboards
- Split system heating and cooling
- Modern track lighting
- 2 Moooi pendant lights
- In wall cabling for installed flat screen television and feature shelf
<b>Kitchen</b>
- Architectural kitchen bench
- Miele 900mm induction cooktop
- Miele oven
- Fully integrated Smeg dishwasher
- Stainless steel island range-hood canopy
- Integrated Microwave
- Abey undermount Sink
- Soft close drawers & pull out pantry cupboard
- Astra Walker tap ware
<b>Bedrooms, Bathroom & Ensuite</b>
- Frameless Glass shower screen
- Caroma double and single vanity
- Reconstituted stone feature wall
- Integrated mirrored shaving cabinet
- Original retro bathtub
- Marble floor tiling
- Rinnai gas instant hot water system
- 3 of the 4 bedrooms have built-in robes
<b>External</b>
- Garage Area with automated roller door and storage
- Separate games room with own access from backyard
- Garden Shed
- Sandpit
- Automated irrigation system
- Off form concrete walls & entrance staircase
- Feature architectural landscape lighting and signage
- 3 Serralunga garden planters
- Manicured landscaped gardens designed by renowned landscape architect
Inspect
Contact agent
Listing agents
Extensively refurbished to the highest standards, this ultra-modern and exceptionally well-appointed family home leaves nothing for the buyer to do other than to move in. A wonderful opportunity for those seeking style and functionality in a convenient location.
A light-filled open plan living area, with dining and kitchen, is perfectly positioned to capture the northerly sun through oversized windows, and provide stunning views over manicured gardens. The separate formal living room can be closed off making it the perfect area for when family and friends come to visit.
The designer, galley-style kitchen featuring Miele and Smeg appliances, soft closing drawers and architectural bench, looks out on the backyard and through to Black Mountain. Tasmanian Oak timber floorboards, two designer “Moooi” pendant lights and modern track lighting throughout the living areas, are just some of the quality features this impressive property has to offer.
The bedroom accommodation, all with wool carpet, is positioned away from the living area to provide excellent privacy, and can also be closed off from the rest of the home. The master suite boasts an ensuite and built-in robe. The finishing touches to the bathroom include reconstituted stone feature wall, marble floor tiling, retro bath and Astra Walker tapware.
A large, timber deck leading to a child friendly backyard has a sandpit, garden shed, another entertainment deck and a large irrigated grassed area. The kids have access from the backyard to an enclosed games room.
Located in a sought after suburb, across the road from Mount Pleasant Reserve and short stroll to Lake Burley Griffin and Campbell Shops.
<b>Other features include:</b>
- As close to “As new” construction; with new plumbing, wiring, floor, wall & ceiling insulation, roofing and guttering. Installation of new kitchen, laundry and bathrooms
- Smart cabling though-out house centrally wired to Hills Smart Hub (Data, Telephone, FTA & Foxtel)
- Electronic keypad entry fitted to all exterior doors
<b>Living Area</b>
- Tasmanian Oak timber floorboards
- Split system heating and cooling
- Modern track lighting
- 2 Moooi pendant lights
- In wall cabling for installed flat screen television and feature shelf
<b>Kitchen</b>
- Architectural kitchen bench
- Miele 900mm induction cooktop
- Miele oven
- Fully integrated Smeg dishwasher
- Stainless steel island range-hood canopy
- Integrated Microwave
- Abey undermount Sink
- Soft close drawers & pull out pantry cupboard
- Astra Walker tap ware
<b>Bedrooms, Bathroom & Ensuite</b>
- Frameless Glass shower screen
- Caroma double and single vanity
- Reconstituted stone feature wall
- Integrated mirrored shaving cabinet
- Original retro bathtub
- Marble floor tiling
- Rinnai gas instant hot water system
- 3 of the 4 bedrooms have built-in robes
<b>External</b>
- Garage Area with automated roller door and storage
- Separate games room with own access from backyard
- Garden Shed
- Sandpit
- Automated irrigation system
- Off form concrete walls & entrance staircase
- Feature architectural landscape lighting and signage
- 3 Serralunga garden planters
- Manicured landscaped gardens designed by renowned landscape architect
Read MoreA light-filled open plan living area, with dining and kitchen, is perfectly positioned to capture the northerly sun through oversized windows, and provide stunning views over manicured gardens. The separate formal living room can be closed off making it the perfect area for when family and friends come to visit.
The designer, galley-style kitchen featuring Miele and Smeg appliances, soft closing drawers and architectural bench, looks out on the backyard and through to Black Mountain. Tasmanian Oak timber floorboards, two designer “Moooi” pendant lights and modern track lighting throughout the living areas, are just some of the quality features this impressive property has to offer.
The bedroom accommodation, all with wool carpet, is positioned away from the living area to provide excellent privacy, and can also be closed off from the rest of the home. The master suite boasts an ensuite and built-in robe. The finishing touches to the bathroom include reconstituted stone feature wall, marble floor tiling, retro bath and Astra Walker tapware.
A large, timber deck leading to a child friendly backyard has a sandpit, garden shed, another entertainment deck and a large irrigated grassed area. The kids have access from the backyard to an enclosed games room.
Located in a sought after suburb, across the road from Mount Pleasant Reserve and short stroll to Lake Burley Griffin and Campbell Shops.
<b>Other features include:</b>
- As close to “As new” construction; with new plumbing, wiring, floor, wall & ceiling insulation, roofing and guttering. Installation of new kitchen, laundry and bathrooms
- Smart cabling though-out house centrally wired to Hills Smart Hub (Data, Telephone, FTA & Foxtel)
- Electronic keypad entry fitted to all exterior doors
<b>Living Area</b>
- Tasmanian Oak timber floorboards
- Split system heating and cooling
- Modern track lighting
- 2 Moooi pendant lights
- In wall cabling for installed flat screen television and feature shelf
<b>Kitchen</b>
- Architectural kitchen bench
- Miele 900mm induction cooktop
- Miele oven
- Fully integrated Smeg dishwasher
- Stainless steel island range-hood canopy
- Integrated Microwave
- Abey undermount Sink
- Soft close drawers & pull out pantry cupboard
- Astra Walker tap ware
<b>Bedrooms, Bathroom & Ensuite</b>
- Frameless Glass shower screen
- Caroma double and single vanity
- Reconstituted stone feature wall
- Integrated mirrored shaving cabinet
- Original retro bathtub
- Marble floor tiling
- Rinnai gas instant hot water system
- 3 of the 4 bedrooms have built-in robes
<b>External</b>
- Garage Area with automated roller door and storage
- Separate games room with own access from backyard
- Garden Shed
- Sandpit
- Automated irrigation system
- Off form concrete walls & entrance staircase
- Feature architectural landscape lighting and signage
- 3 Serralunga garden planters
- Manicured landscaped gardens designed by renowned landscape architect
Location
Lot 20/46 Elliott Street
Campbell ACT 2612
Details
4
2
1
EER: 3.5
House
Auction Saturday, 19 Sep 10:00 AM On-Site
Land area: | 828 sqm (approx) |
Extensively refurbished to the highest standards, this ultra-modern and exceptionally well-appointed family home leaves nothing for the buyer to do other than to move in. A wonderful opportunity for those seeking style and functionality in a convenient location.
A light-filled open plan living area, with dining and kitchen, is perfectly positioned to capture the northerly sun through oversized windows, and provide stunning views over manicured gardens. The separate formal living room can be closed off making it the perfect area for when family and friends come to visit.
The designer, galley-style kitchen featuring Miele and Smeg appliances, soft closing drawers and architectural bench, looks out on the backyard and through to Black Mountain. Tasmanian Oak timber floorboards, two designer “Moooi” pendant lights and modern track lighting throughout the living areas, are just some of the quality features this impressive property has to offer.
The bedroom accommodation, all with wool carpet, is positioned away from the living area to provide excellent privacy, and can also be closed off from the rest of the home. The master suite boasts an ensuite and built-in robe. The finishing touches to the bathroom include reconstituted stone feature wall, marble floor tiling, retro bath and Astra Walker tapware.
A large, timber deck leading to a child friendly backyard has a sandpit, garden shed, another entertainment deck and a large irrigated grassed area. The kids have access from the backyard to an enclosed games room.
Located in a sought after suburb, across the road from Mount Pleasant Reserve and short stroll to Lake Burley Griffin and Campbell Shops.
<b>Other features include:</b>
- As close to “As new” construction; with new plumbing, wiring, floor, wall & ceiling insulation, roofing and guttering. Installation of new kitchen, laundry and bathrooms
- Smart cabling though-out house centrally wired to Hills Smart Hub (Data, Telephone, FTA & Foxtel)
- Electronic keypad entry fitted to all exterior doors
<b>Living Area</b>
- Tasmanian Oak timber floorboards
- Split system heating and cooling
- Modern track lighting
- 2 Moooi pendant lights
- In wall cabling for installed flat screen television and feature shelf
<b>Kitchen</b>
- Architectural kitchen bench
- Miele 900mm induction cooktop
- Miele oven
- Fully integrated Smeg dishwasher
- Stainless steel island range-hood canopy
- Integrated Microwave
- Abey undermount Sink
- Soft close drawers & pull out pantry cupboard
- Astra Walker tap ware
<b>Bedrooms, Bathroom & Ensuite</b>
- Frameless Glass shower screen
- Caroma double and single vanity
- Reconstituted stone feature wall
- Integrated mirrored shaving cabinet
- Original retro bathtub
- Marble floor tiling
- Rinnai gas instant hot water system
- 3 of the 4 bedrooms have built-in robes
<b>External</b>
- Garage Area with automated roller door and storage
- Separate games room with own access from backyard
- Garden Shed
- Sandpit
- Automated irrigation system
- Off form concrete walls & entrance staircase
- Feature architectural landscape lighting and signage
- 3 Serralunga garden planters
- Manicured landscaped gardens designed by renowned landscape architect
Read MoreA light-filled open plan living area, with dining and kitchen, is perfectly positioned to capture the northerly sun through oversized windows, and provide stunning views over manicured gardens. The separate formal living room can be closed off making it the perfect area for when family and friends come to visit.
The designer, galley-style kitchen featuring Miele and Smeg appliances, soft closing drawers and architectural bench, looks out on the backyard and through to Black Mountain. Tasmanian Oak timber floorboards, two designer “Moooi” pendant lights and modern track lighting throughout the living areas, are just some of the quality features this impressive property has to offer.
The bedroom accommodation, all with wool carpet, is positioned away from the living area to provide excellent privacy, and can also be closed off from the rest of the home. The master suite boasts an ensuite and built-in robe. The finishing touches to the bathroom include reconstituted stone feature wall, marble floor tiling, retro bath and Astra Walker tapware.
A large, timber deck leading to a child friendly backyard has a sandpit, garden shed, another entertainment deck and a large irrigated grassed area. The kids have access from the backyard to an enclosed games room.
Located in a sought after suburb, across the road from Mount Pleasant Reserve and short stroll to Lake Burley Griffin and Campbell Shops.
<b>Other features include:</b>
- As close to “As new” construction; with new plumbing, wiring, floor, wall & ceiling insulation, roofing and guttering. Installation of new kitchen, laundry and bathrooms
- Smart cabling though-out house centrally wired to Hills Smart Hub (Data, Telephone, FTA & Foxtel)
- Electronic keypad entry fitted to all exterior doors
<b>Living Area</b>
- Tasmanian Oak timber floorboards
- Split system heating and cooling
- Modern track lighting
- 2 Moooi pendant lights
- In wall cabling for installed flat screen television and feature shelf
<b>Kitchen</b>
- Architectural kitchen bench
- Miele 900mm induction cooktop
- Miele oven
- Fully integrated Smeg dishwasher
- Stainless steel island range-hood canopy
- Integrated Microwave
- Abey undermount Sink
- Soft close drawers & pull out pantry cupboard
- Astra Walker tap ware
<b>Bedrooms, Bathroom & Ensuite</b>
- Frameless Glass shower screen
- Caroma double and single vanity
- Reconstituted stone feature wall
- Integrated mirrored shaving cabinet
- Original retro bathtub
- Marble floor tiling
- Rinnai gas instant hot water system
- 3 of the 4 bedrooms have built-in robes
<b>External</b>
- Garage Area with automated roller door and storage
- Separate games room with own access from backyard
- Garden Shed
- Sandpit
- Automated irrigation system
- Off form concrete walls & entrance staircase
- Feature architectural landscape lighting and signage
- 3 Serralunga garden planters
- Manicured landscaped gardens designed by renowned landscape architect
Inspect
Contact agent


