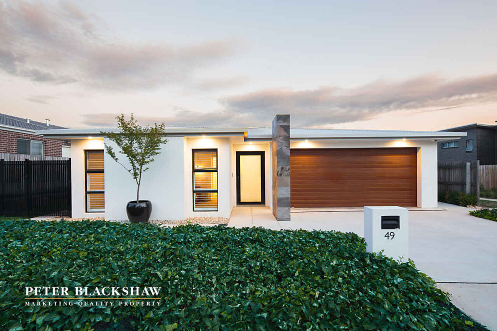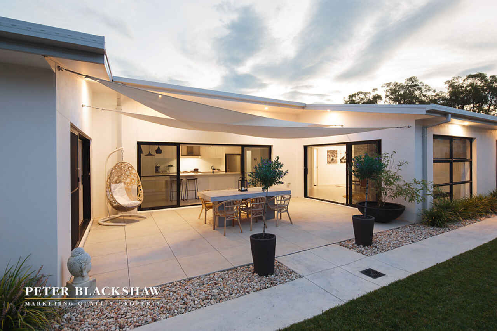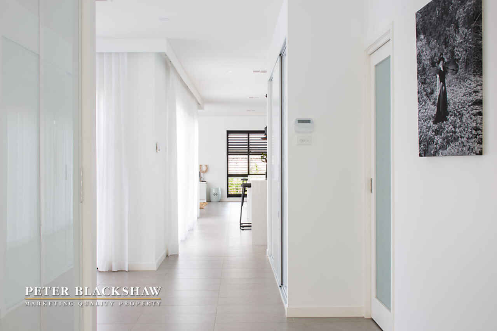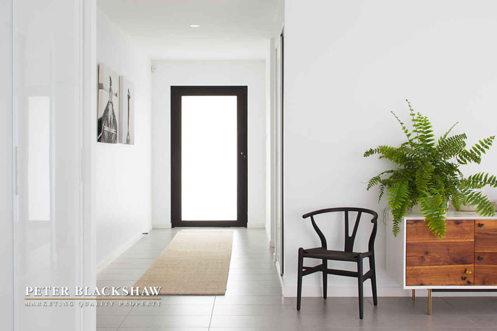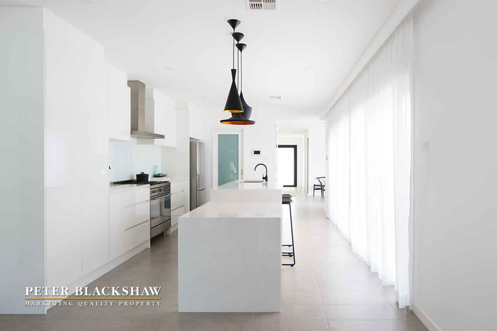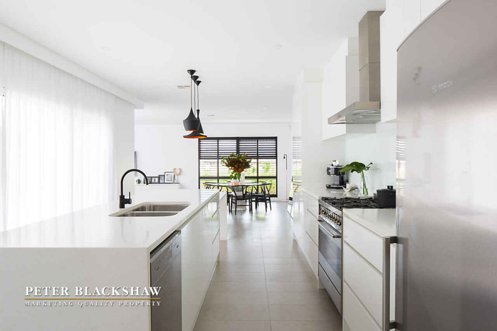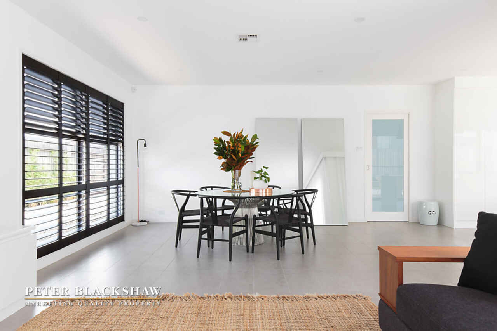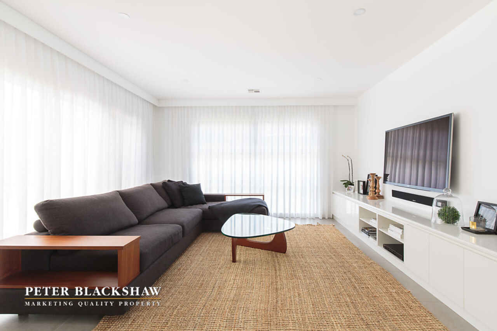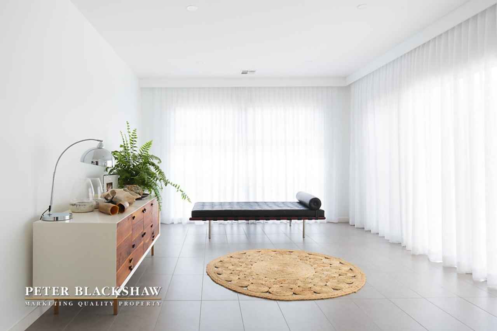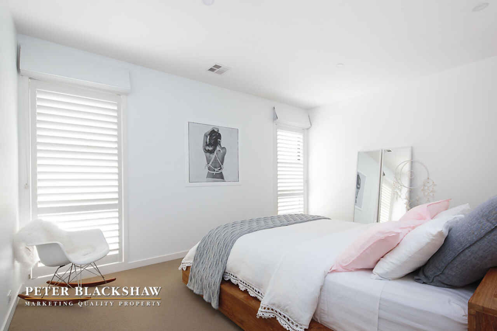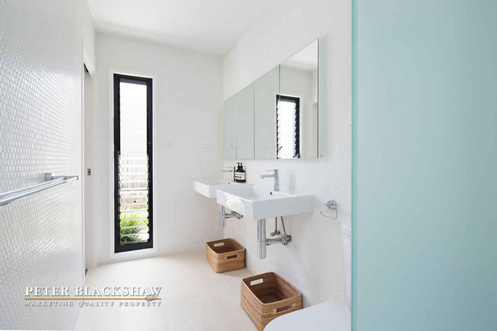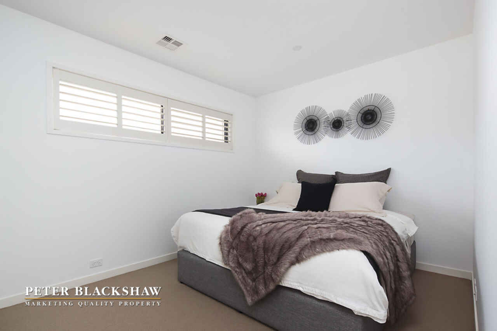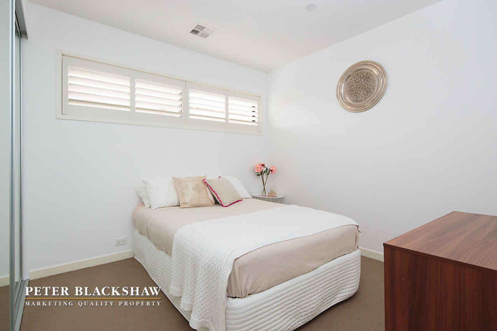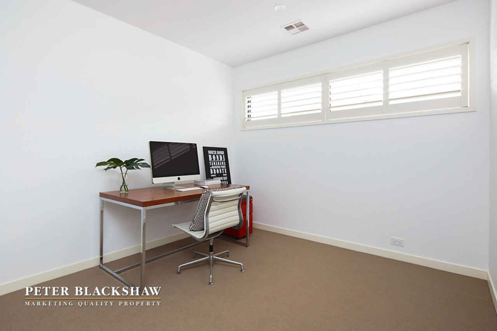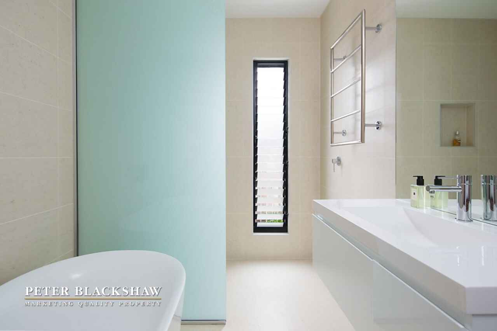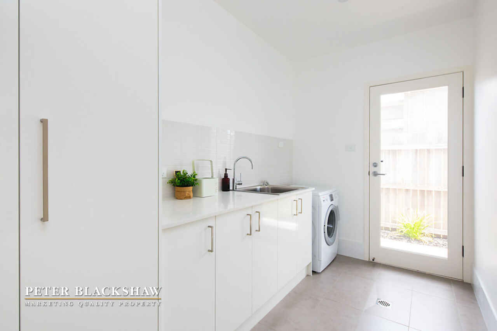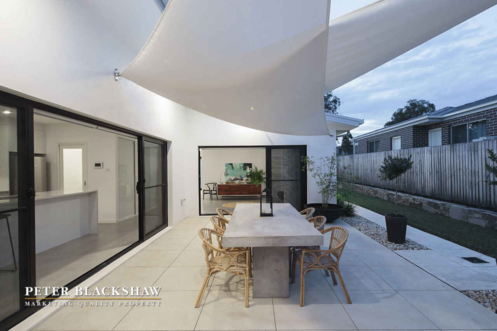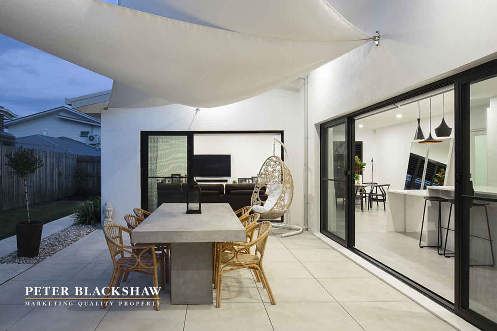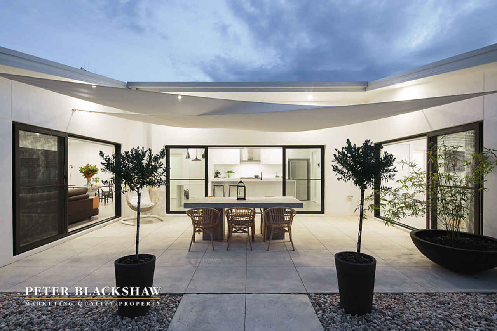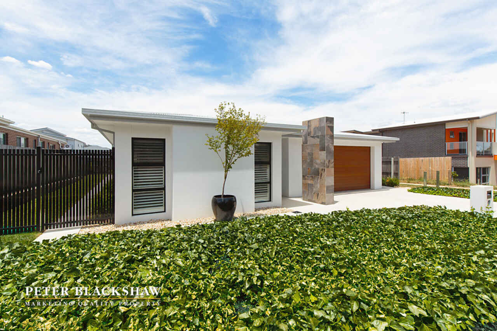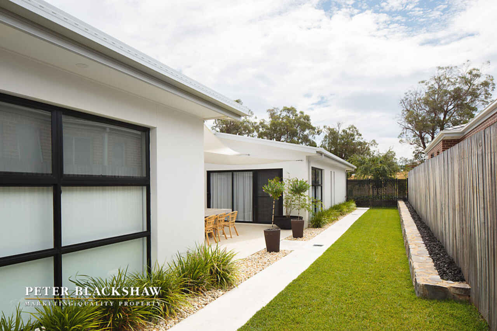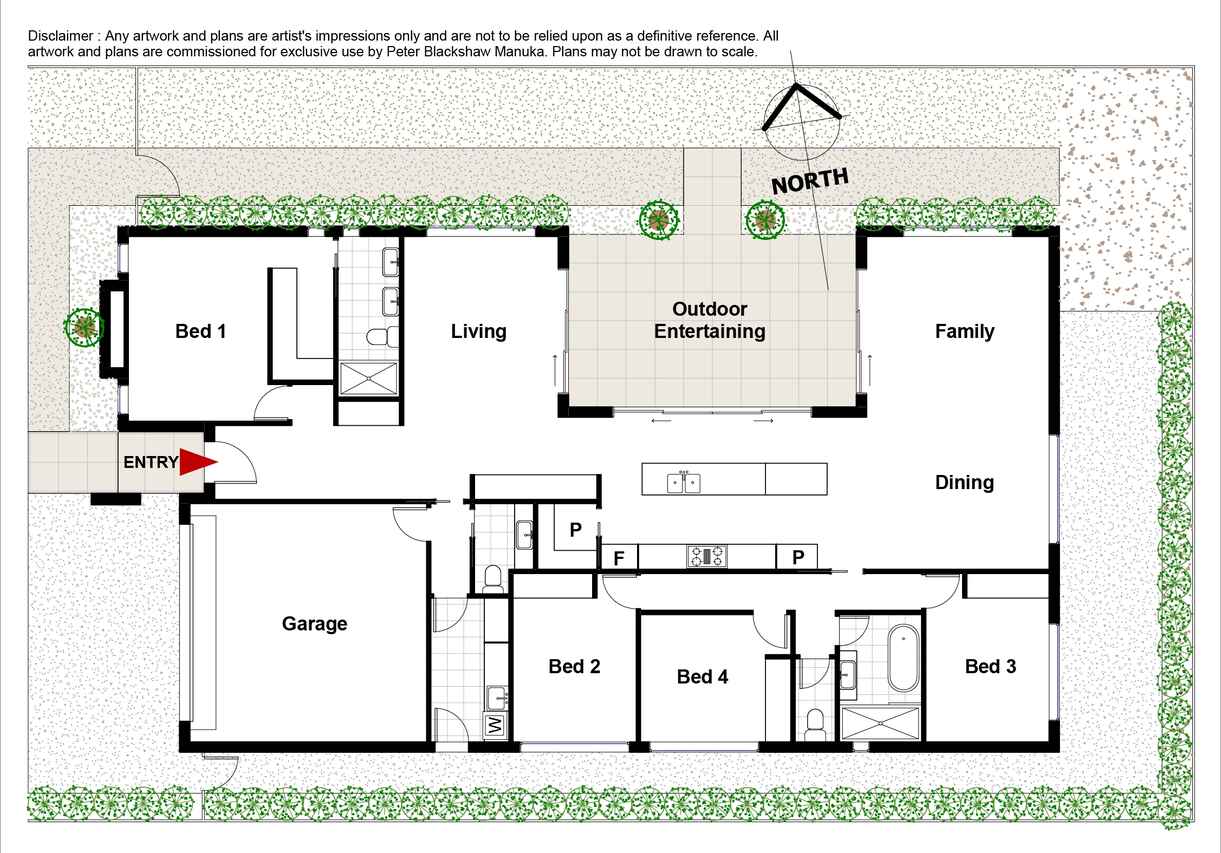Viewings are strictly by appointment only
Sold
Location
Lot 20/49 Ormiston Circuit
Harrison ACT 2914
Details
4
2
2
EER: 5.5
House
Auction Thursday, 11 Feb 06:00 PM On-Site
Rates: | $1,886.88 annually |
Land area: | 549 sqm (approx) |
Building size: | 211 sqm (approx) |
With an emphasis on sophistication and minimalistic style, this 4 bedroom family home has been meticulously designed to embrace natural light and open plan living. Boasting over 210sqms of living space, a stunning alfresco dining area and a designer kitchen, this gorgeous residence is sure to appeal to modern families, downsizers and entertainers alike.
A feeling of additional space is provided to the home courtesy of the raised ceilings, north facing living areas and versatile layout. Enjoy a quiet moment in the sundrenched formal lounge room, which could double as a formal dining space or spend a night in with the kids watching movies in the family room.
Thoughtfully designed and positioned at the heart of the home is a contemporary, gourmet kitchen, featuring luxury inclusions such as 30mm Caesarstone benchtops with a unique drop down design, Smeg stainless steel appliances, oversized walk in pantry and stunning pendant lighting.
Flowing off the chef’s kitchen is the amazing alfresco dining area, lightly shaded by custom made sails and you will truly enjoy entertaining again, whilst the kids will enjoy sprawling out and playing on the lawns.
Perfectly placed at the front of home, is an exquisite master bedroom is complimented by a walk-through wardrobe and light filled ensuite, not only does it offer segregation but also provides you with both privacy and peace. A further 3 bedrooms all with built in wardrobes are located to the rear of the home, providing you with the option to convert one into a study or play room for the children.
The bathroom is simple yet luxurious with a fabulous freestanding, feature louver windows and Phoenix Vivid slimline tapware.
Situated directly opposite a nature reserve, this premium location within Harrison provides peace and tranquillity amongst natural settings whilst being only 10min from the Canberra CBD.
Additional Features;
- 549m2 block
- 211m2 internal living space + 39m2 garage
- Raised 2.55m ceiling height throughout
- Custom joinery to living area with built-in entertainment unit spanning 4.4m
- Caesarstone Quartz 30mm Frosty Carrina A grade polished kitchen top
- Smeg 90cm electric freestanding oven with rotisserie and 6 burner gas top and rangehood
- Smeg stainless steel dishwasher
- Pendant feature lighting
- Soft closing drawers
- Large freestanding oval bath (1660mm in length)
- Slimline tapware to bathrooms
- LED dimmable lighting throughout
- Daikin reverse cycle ducted heating and cooling with multi-zoning and control pad
- CrimSafe
- 100% Cavalier Bremworth wool sisal carpet to bedrooms
- R2.0 Sound Screen Batt High Density insulation (to master bedroom and garage walls)
- Window furnishings include timber plantation shutters, blockout/sheers and Roman blinds
- 4000L slimline rainwater tank
- Alarm system - back to base
- Front door bell with intercom camera system
- Bedrooms with built-in robes, master with walk-in robe
Proximity to;
- Harrison School
- Mother Teresa Primary School
- Harrison Early Childhood Centre
- Local reserves and parkland
- Gungahlin Town Centre
- 10 minutes to the City
Read MoreA feeling of additional space is provided to the home courtesy of the raised ceilings, north facing living areas and versatile layout. Enjoy a quiet moment in the sundrenched formal lounge room, which could double as a formal dining space or spend a night in with the kids watching movies in the family room.
Thoughtfully designed and positioned at the heart of the home is a contemporary, gourmet kitchen, featuring luxury inclusions such as 30mm Caesarstone benchtops with a unique drop down design, Smeg stainless steel appliances, oversized walk in pantry and stunning pendant lighting.
Flowing off the chef’s kitchen is the amazing alfresco dining area, lightly shaded by custom made sails and you will truly enjoy entertaining again, whilst the kids will enjoy sprawling out and playing on the lawns.
Perfectly placed at the front of home, is an exquisite master bedroom is complimented by a walk-through wardrobe and light filled ensuite, not only does it offer segregation but also provides you with both privacy and peace. A further 3 bedrooms all with built in wardrobes are located to the rear of the home, providing you with the option to convert one into a study or play room for the children.
The bathroom is simple yet luxurious with a fabulous freestanding, feature louver windows and Phoenix Vivid slimline tapware.
Situated directly opposite a nature reserve, this premium location within Harrison provides peace and tranquillity amongst natural settings whilst being only 10min from the Canberra CBD.
Additional Features;
- 549m2 block
- 211m2 internal living space + 39m2 garage
- Raised 2.55m ceiling height throughout
- Custom joinery to living area with built-in entertainment unit spanning 4.4m
- Caesarstone Quartz 30mm Frosty Carrina A grade polished kitchen top
- Smeg 90cm electric freestanding oven with rotisserie and 6 burner gas top and rangehood
- Smeg stainless steel dishwasher
- Pendant feature lighting
- Soft closing drawers
- Large freestanding oval bath (1660mm in length)
- Slimline tapware to bathrooms
- LED dimmable lighting throughout
- Daikin reverse cycle ducted heating and cooling with multi-zoning and control pad
- CrimSafe
- 100% Cavalier Bremworth wool sisal carpet to bedrooms
- R2.0 Sound Screen Batt High Density insulation (to master bedroom and garage walls)
- Window furnishings include timber plantation shutters, blockout/sheers and Roman blinds
- 4000L slimline rainwater tank
- Alarm system - back to base
- Front door bell with intercom camera system
- Bedrooms with built-in robes, master with walk-in robe
Proximity to;
- Harrison School
- Mother Teresa Primary School
- Harrison Early Childhood Centre
- Local reserves and parkland
- Gungahlin Town Centre
- 10 minutes to the City
Inspect
Contact agent
Listing agent
With an emphasis on sophistication and minimalistic style, this 4 bedroom family home has been meticulously designed to embrace natural light and open plan living. Boasting over 210sqms of living space, a stunning alfresco dining area and a designer kitchen, this gorgeous residence is sure to appeal to modern families, downsizers and entertainers alike.
A feeling of additional space is provided to the home courtesy of the raised ceilings, north facing living areas and versatile layout. Enjoy a quiet moment in the sundrenched formal lounge room, which could double as a formal dining space or spend a night in with the kids watching movies in the family room.
Thoughtfully designed and positioned at the heart of the home is a contemporary, gourmet kitchen, featuring luxury inclusions such as 30mm Caesarstone benchtops with a unique drop down design, Smeg stainless steel appliances, oversized walk in pantry and stunning pendant lighting.
Flowing off the chef’s kitchen is the amazing alfresco dining area, lightly shaded by custom made sails and you will truly enjoy entertaining again, whilst the kids will enjoy sprawling out and playing on the lawns.
Perfectly placed at the front of home, is an exquisite master bedroom is complimented by a walk-through wardrobe and light filled ensuite, not only does it offer segregation but also provides you with both privacy and peace. A further 3 bedrooms all with built in wardrobes are located to the rear of the home, providing you with the option to convert one into a study or play room for the children.
The bathroom is simple yet luxurious with a fabulous freestanding, feature louver windows and Phoenix Vivid slimline tapware.
Situated directly opposite a nature reserve, this premium location within Harrison provides peace and tranquillity amongst natural settings whilst being only 10min from the Canberra CBD.
Additional Features;
- 549m2 block
- 211m2 internal living space + 39m2 garage
- Raised 2.55m ceiling height throughout
- Custom joinery to living area with built-in entertainment unit spanning 4.4m
- Caesarstone Quartz 30mm Frosty Carrina A grade polished kitchen top
- Smeg 90cm electric freestanding oven with rotisserie and 6 burner gas top and rangehood
- Smeg stainless steel dishwasher
- Pendant feature lighting
- Soft closing drawers
- Large freestanding oval bath (1660mm in length)
- Slimline tapware to bathrooms
- LED dimmable lighting throughout
- Daikin reverse cycle ducted heating and cooling with multi-zoning and control pad
- CrimSafe
- 100% Cavalier Bremworth wool sisal carpet to bedrooms
- R2.0 Sound Screen Batt High Density insulation (to master bedroom and garage walls)
- Window furnishings include timber plantation shutters, blockout/sheers and Roman blinds
- 4000L slimline rainwater tank
- Alarm system - back to base
- Front door bell with intercom camera system
- Bedrooms with built-in robes, master with walk-in robe
Proximity to;
- Harrison School
- Mother Teresa Primary School
- Harrison Early Childhood Centre
- Local reserves and parkland
- Gungahlin Town Centre
- 10 minutes to the City
Read MoreA feeling of additional space is provided to the home courtesy of the raised ceilings, north facing living areas and versatile layout. Enjoy a quiet moment in the sundrenched formal lounge room, which could double as a formal dining space or spend a night in with the kids watching movies in the family room.
Thoughtfully designed and positioned at the heart of the home is a contemporary, gourmet kitchen, featuring luxury inclusions such as 30mm Caesarstone benchtops with a unique drop down design, Smeg stainless steel appliances, oversized walk in pantry and stunning pendant lighting.
Flowing off the chef’s kitchen is the amazing alfresco dining area, lightly shaded by custom made sails and you will truly enjoy entertaining again, whilst the kids will enjoy sprawling out and playing on the lawns.
Perfectly placed at the front of home, is an exquisite master bedroom is complimented by a walk-through wardrobe and light filled ensuite, not only does it offer segregation but also provides you with both privacy and peace. A further 3 bedrooms all with built in wardrobes are located to the rear of the home, providing you with the option to convert one into a study or play room for the children.
The bathroom is simple yet luxurious with a fabulous freestanding, feature louver windows and Phoenix Vivid slimline tapware.
Situated directly opposite a nature reserve, this premium location within Harrison provides peace and tranquillity amongst natural settings whilst being only 10min from the Canberra CBD.
Additional Features;
- 549m2 block
- 211m2 internal living space + 39m2 garage
- Raised 2.55m ceiling height throughout
- Custom joinery to living area with built-in entertainment unit spanning 4.4m
- Caesarstone Quartz 30mm Frosty Carrina A grade polished kitchen top
- Smeg 90cm electric freestanding oven with rotisserie and 6 burner gas top and rangehood
- Smeg stainless steel dishwasher
- Pendant feature lighting
- Soft closing drawers
- Large freestanding oval bath (1660mm in length)
- Slimline tapware to bathrooms
- LED dimmable lighting throughout
- Daikin reverse cycle ducted heating and cooling with multi-zoning and control pad
- CrimSafe
- 100% Cavalier Bremworth wool sisal carpet to bedrooms
- R2.0 Sound Screen Batt High Density insulation (to master bedroom and garage walls)
- Window furnishings include timber plantation shutters, blockout/sheers and Roman blinds
- 4000L slimline rainwater tank
- Alarm system - back to base
- Front door bell with intercom camera system
- Bedrooms with built-in robes, master with walk-in robe
Proximity to;
- Harrison School
- Mother Teresa Primary School
- Harrison Early Childhood Centre
- Local reserves and parkland
- Gungahlin Town Centre
- 10 minutes to the City
Location
Lot 20/49 Ormiston Circuit
Harrison ACT 2914
Details
4
2
2
EER: 5.5
House
Auction Thursday, 11 Feb 06:00 PM On-Site
Rates: | $1,886.88 annually |
Land area: | 549 sqm (approx) |
Building size: | 211 sqm (approx) |
With an emphasis on sophistication and minimalistic style, this 4 bedroom family home has been meticulously designed to embrace natural light and open plan living. Boasting over 210sqms of living space, a stunning alfresco dining area and a designer kitchen, this gorgeous residence is sure to appeal to modern families, downsizers and entertainers alike.
A feeling of additional space is provided to the home courtesy of the raised ceilings, north facing living areas and versatile layout. Enjoy a quiet moment in the sundrenched formal lounge room, which could double as a formal dining space or spend a night in with the kids watching movies in the family room.
Thoughtfully designed and positioned at the heart of the home is a contemporary, gourmet kitchen, featuring luxury inclusions such as 30mm Caesarstone benchtops with a unique drop down design, Smeg stainless steel appliances, oversized walk in pantry and stunning pendant lighting.
Flowing off the chef’s kitchen is the amazing alfresco dining area, lightly shaded by custom made sails and you will truly enjoy entertaining again, whilst the kids will enjoy sprawling out and playing on the lawns.
Perfectly placed at the front of home, is an exquisite master bedroom is complimented by a walk-through wardrobe and light filled ensuite, not only does it offer segregation but also provides you with both privacy and peace. A further 3 bedrooms all with built in wardrobes are located to the rear of the home, providing you with the option to convert one into a study or play room for the children.
The bathroom is simple yet luxurious with a fabulous freestanding, feature louver windows and Phoenix Vivid slimline tapware.
Situated directly opposite a nature reserve, this premium location within Harrison provides peace and tranquillity amongst natural settings whilst being only 10min from the Canberra CBD.
Additional Features;
- 549m2 block
- 211m2 internal living space + 39m2 garage
- Raised 2.55m ceiling height throughout
- Custom joinery to living area with built-in entertainment unit spanning 4.4m
- Caesarstone Quartz 30mm Frosty Carrina A grade polished kitchen top
- Smeg 90cm electric freestanding oven with rotisserie and 6 burner gas top and rangehood
- Smeg stainless steel dishwasher
- Pendant feature lighting
- Soft closing drawers
- Large freestanding oval bath (1660mm in length)
- Slimline tapware to bathrooms
- LED dimmable lighting throughout
- Daikin reverse cycle ducted heating and cooling with multi-zoning and control pad
- CrimSafe
- 100% Cavalier Bremworth wool sisal carpet to bedrooms
- R2.0 Sound Screen Batt High Density insulation (to master bedroom and garage walls)
- Window furnishings include timber plantation shutters, blockout/sheers and Roman blinds
- 4000L slimline rainwater tank
- Alarm system - back to base
- Front door bell with intercom camera system
- Bedrooms with built-in robes, master with walk-in robe
Proximity to;
- Harrison School
- Mother Teresa Primary School
- Harrison Early Childhood Centre
- Local reserves and parkland
- Gungahlin Town Centre
- 10 minutes to the City
Read MoreA feeling of additional space is provided to the home courtesy of the raised ceilings, north facing living areas and versatile layout. Enjoy a quiet moment in the sundrenched formal lounge room, which could double as a formal dining space or spend a night in with the kids watching movies in the family room.
Thoughtfully designed and positioned at the heart of the home is a contemporary, gourmet kitchen, featuring luxury inclusions such as 30mm Caesarstone benchtops with a unique drop down design, Smeg stainless steel appliances, oversized walk in pantry and stunning pendant lighting.
Flowing off the chef’s kitchen is the amazing alfresco dining area, lightly shaded by custom made sails and you will truly enjoy entertaining again, whilst the kids will enjoy sprawling out and playing on the lawns.
Perfectly placed at the front of home, is an exquisite master bedroom is complimented by a walk-through wardrobe and light filled ensuite, not only does it offer segregation but also provides you with both privacy and peace. A further 3 bedrooms all with built in wardrobes are located to the rear of the home, providing you with the option to convert one into a study or play room for the children.
The bathroom is simple yet luxurious with a fabulous freestanding, feature louver windows and Phoenix Vivid slimline tapware.
Situated directly opposite a nature reserve, this premium location within Harrison provides peace and tranquillity amongst natural settings whilst being only 10min from the Canberra CBD.
Additional Features;
- 549m2 block
- 211m2 internal living space + 39m2 garage
- Raised 2.55m ceiling height throughout
- Custom joinery to living area with built-in entertainment unit spanning 4.4m
- Caesarstone Quartz 30mm Frosty Carrina A grade polished kitchen top
- Smeg 90cm electric freestanding oven with rotisserie and 6 burner gas top and rangehood
- Smeg stainless steel dishwasher
- Pendant feature lighting
- Soft closing drawers
- Large freestanding oval bath (1660mm in length)
- Slimline tapware to bathrooms
- LED dimmable lighting throughout
- Daikin reverse cycle ducted heating and cooling with multi-zoning and control pad
- CrimSafe
- 100% Cavalier Bremworth wool sisal carpet to bedrooms
- R2.0 Sound Screen Batt High Density insulation (to master bedroom and garage walls)
- Window furnishings include timber plantation shutters, blockout/sheers and Roman blinds
- 4000L slimline rainwater tank
- Alarm system - back to base
- Front door bell with intercom camera system
- Bedrooms with built-in robes, master with walk-in robe
Proximity to;
- Harrison School
- Mother Teresa Primary School
- Harrison Early Childhood Centre
- Local reserves and parkland
- Gungahlin Town Centre
- 10 minutes to the City
Inspect
Contact agent


