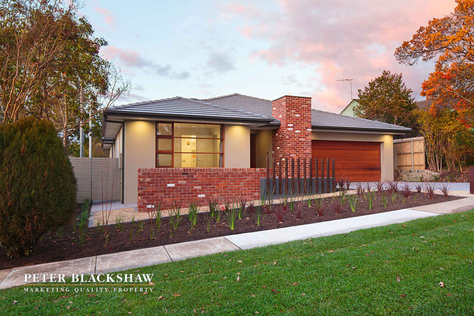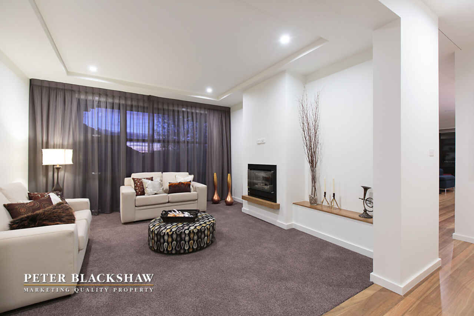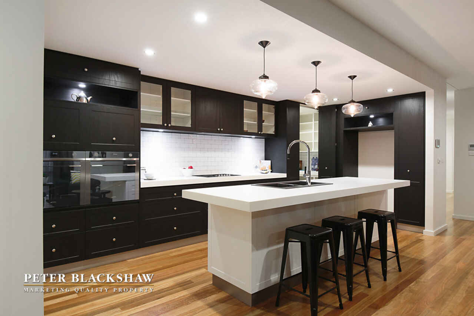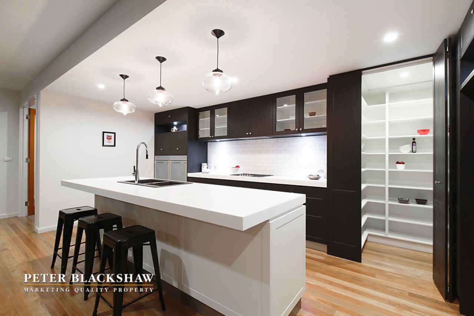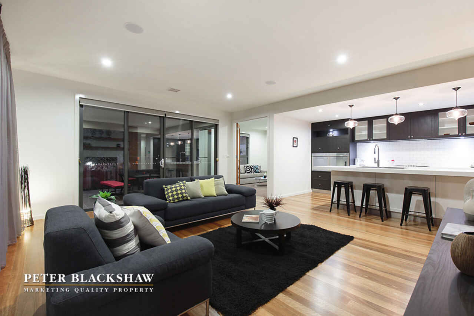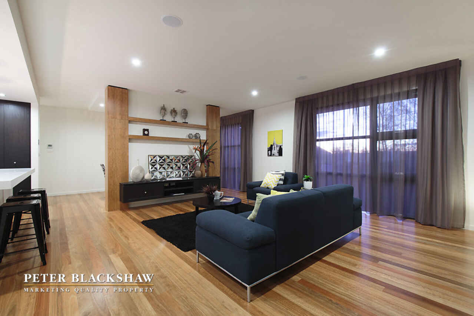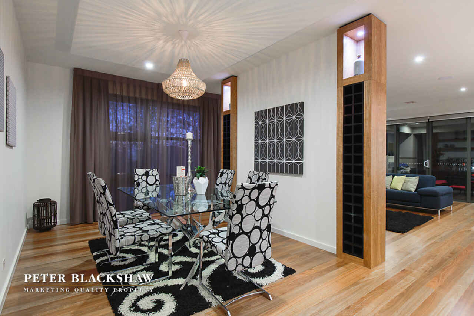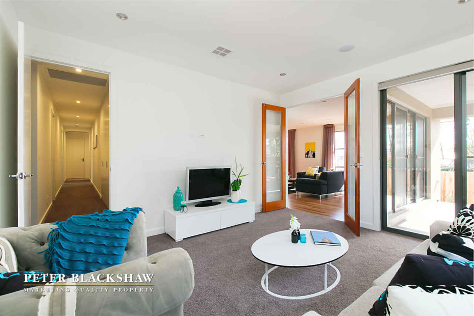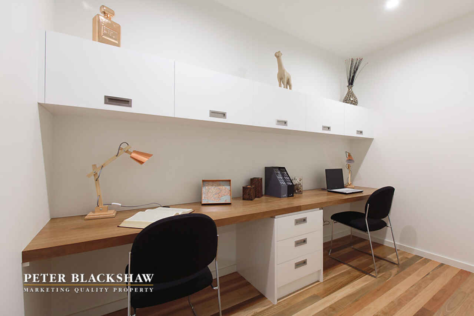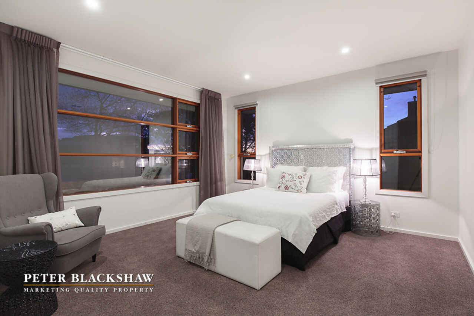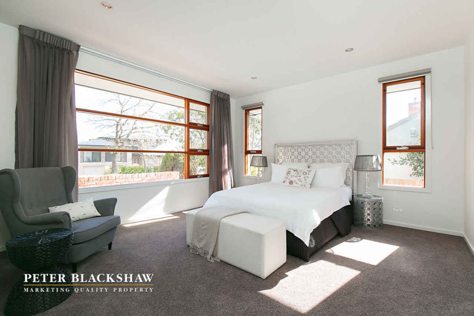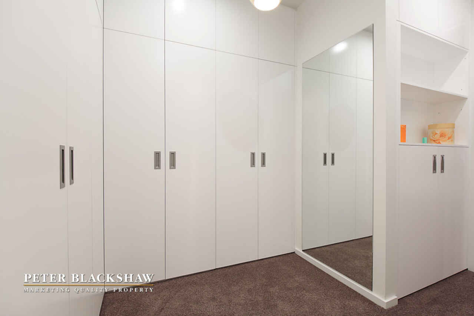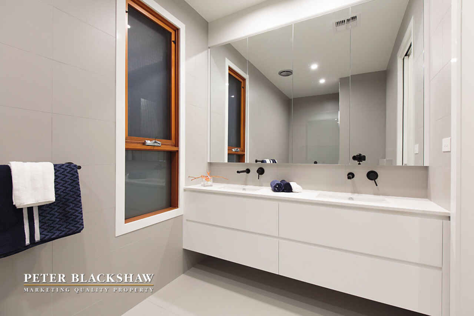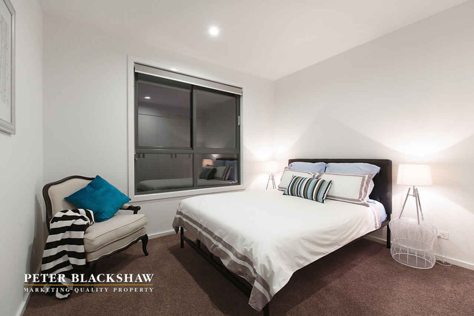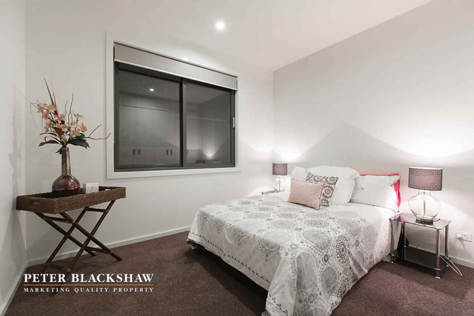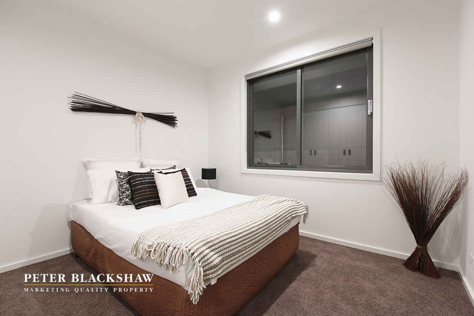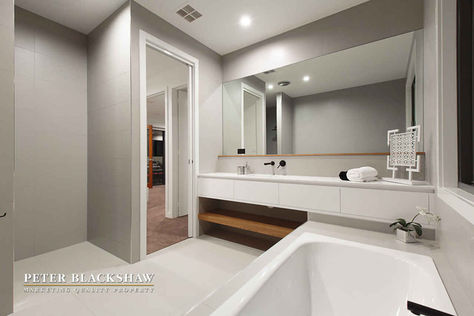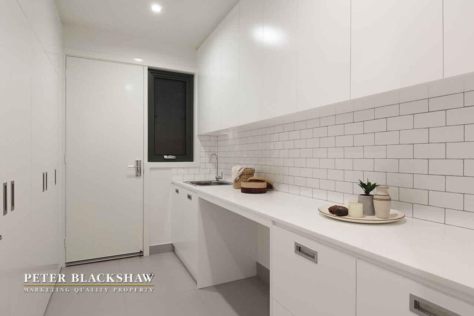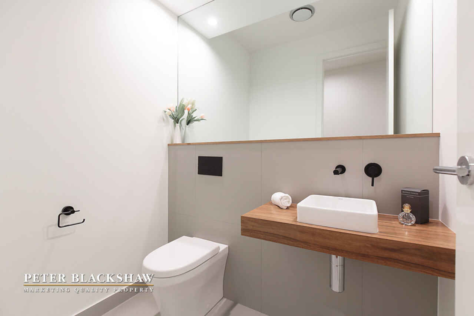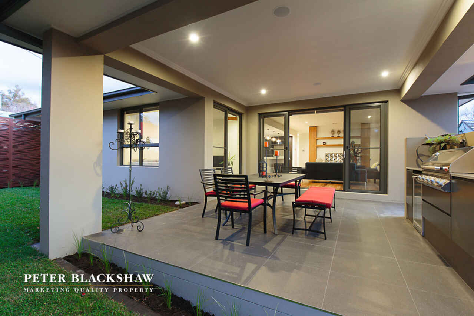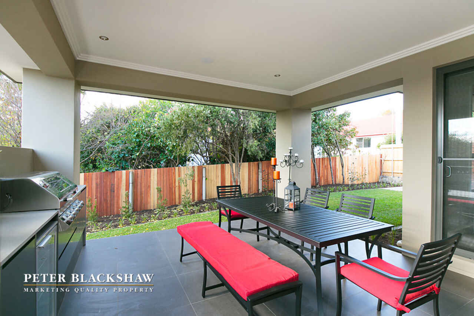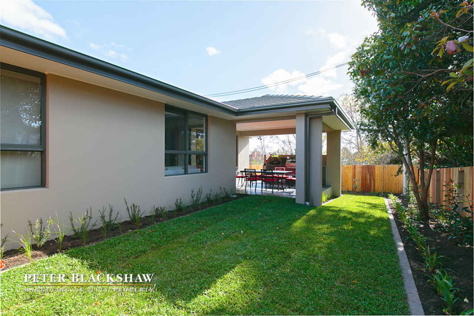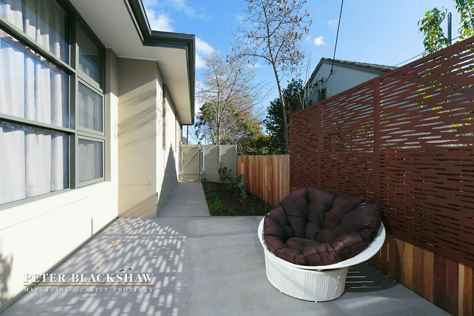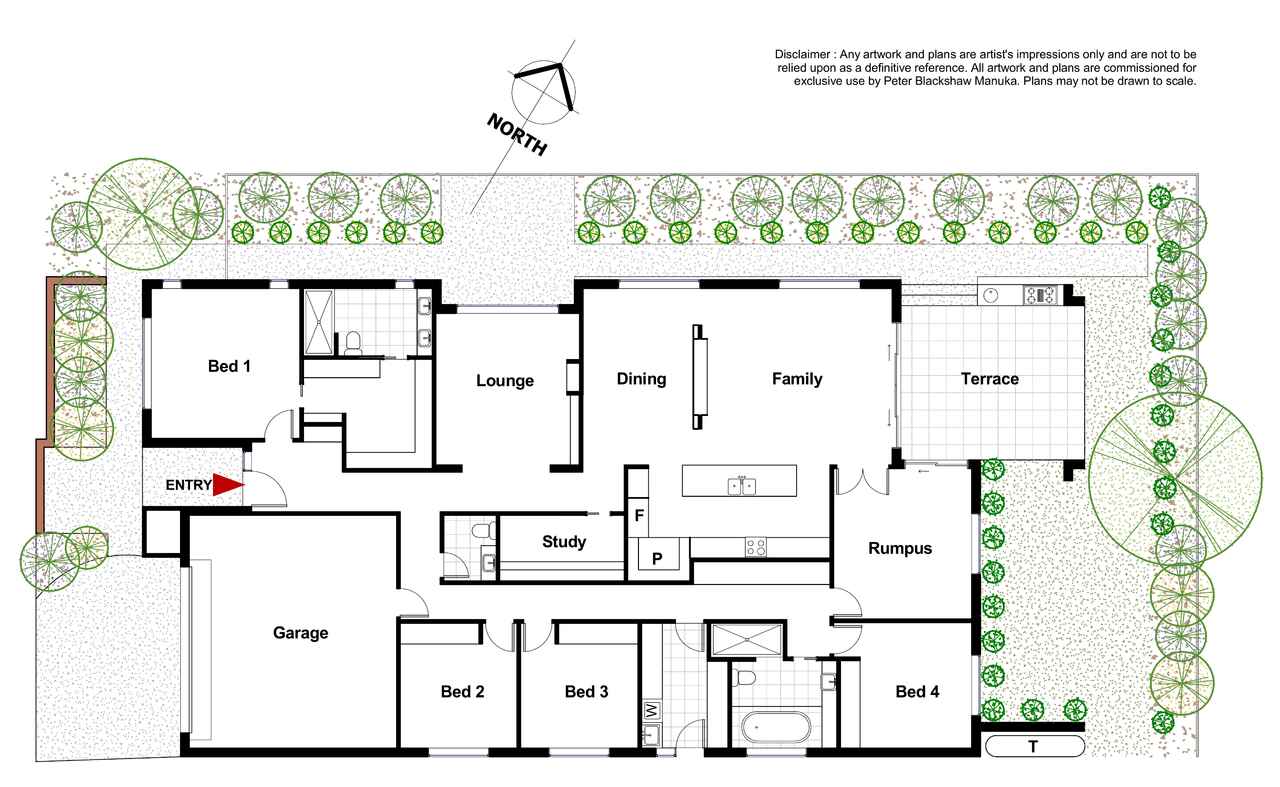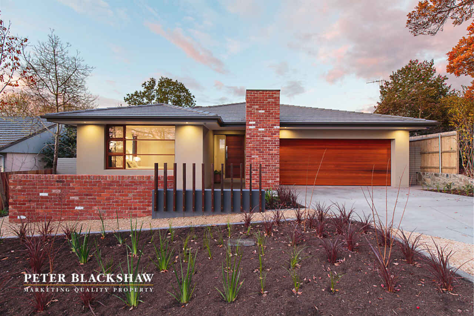A Brand New, Architecturally Designed Home
Sold
Location
Lot 20/79 Stradbroke Street
Deakin ACT 2600
Details
4
2
2
EER: 6.5
House
Auction Saturday, 20 Jun 02:00 PM On-Site
Land area: | 670 sqm (approx) |
Building size: | 262 sqm (approx) |
Immerse yourself in this stunning residence designed by multi award-winning designer Adam Hobill. Set in a quiet and leafy location in one of Canberra’s premium suburbs and finished to the highest quality, and recently finished, this home is sure to impress the most discerning of buyers.
The home oozes style, as you enter you will fall in love with the solid Spotted Gum Timber flooring. The exquisite gourmet kitchen sits as the centrepiece of the informal living and dining. It is finished to the highest quality where every fine detail has been thought-out. The kitchen features a walk-in pantry, subway tiles and soft close draws throughout with ‘Corian’ bench tops. Other features include Smeg appliances; cooktop with fully integrated dishwasher and dual ovens (pyrolytic self-cleaning).
The formal lounge and living are both large in size with the formal lounge having an idyllic ambiance created by a gas fire, custom made shelving and cabinetry and floor to ceiling windows letting the natural light stream in.
All four bedrooms are vastly proportioned with the master bedroom featuring cedar windows and walk-in dressing room with soft close draws and a luxurious ensuite with bespoke finishes such as black tap wear and hardwood feature timber. Bedrooms 2, 3 & 4 have the added benefit of built-in robes and natural tones throughout. At the rear of the home is a retreat which could be used as a media room, rumpus or a third living space.
The landscaped gardens are designed by award-winning ‘Fresh Landscape’ and is studded with over 460 plants, all of which are maintained by professionally installed computer irrigation system. Privacy is created by the use of ‘Sanctum’ outdoor screening. The rear garden is secure and an idyllic setting. The outdoor entertaining terrace is private and is fully equipped with a built-in audio system an outdoor kitchen including built-in BBQ and fridge space with glass door husky drink fridge. There is also an additional north facing outdoor area to the side of the home, a picturesque place to bask in the sun as you enjoy your favourite novel.
<b>Features:</b>
- Smeg dual ovens with Pyroletic self-cleaning
- Walk-in pantry
- An abundance of cupboard space through-out the home
- Master bedroom with walk-in robe
- Soft close draws throughout
- Black tap wear throughout
- Purpose built office with 2 work stations
- Built-in sound to main living areas and outdoor entertaining
- Rinnai gas fire
- Ducted vacuum
- Solid timber flooring
- LED lighting throughout
- Square set cornicing throughout with 2.7 metre high ceilings
- Built-in kitchen to outdoor entertaining
- Cedar front and garage door
- Double glazed windows with ‘Crestlite’ frames
- Alarm with touchpad
- Video intercom
- Continuous hot water
- Landscaped gardens designed by award winning ‘Fresh Landscape’
- 5000L water tank with pump (plumbed back to all toilets throughout the house)
- Professionally installed computer irrigation system
- Ducted and zoned air-conditioning (2 units)
- Original red bricks from Yarralumla
- Designed by multi award-winning Adam Hobill Design
Read MoreThe home oozes style, as you enter you will fall in love with the solid Spotted Gum Timber flooring. The exquisite gourmet kitchen sits as the centrepiece of the informal living and dining. It is finished to the highest quality where every fine detail has been thought-out. The kitchen features a walk-in pantry, subway tiles and soft close draws throughout with ‘Corian’ bench tops. Other features include Smeg appliances; cooktop with fully integrated dishwasher and dual ovens (pyrolytic self-cleaning).
The formal lounge and living are both large in size with the formal lounge having an idyllic ambiance created by a gas fire, custom made shelving and cabinetry and floor to ceiling windows letting the natural light stream in.
All four bedrooms are vastly proportioned with the master bedroom featuring cedar windows and walk-in dressing room with soft close draws and a luxurious ensuite with bespoke finishes such as black tap wear and hardwood feature timber. Bedrooms 2, 3 & 4 have the added benefit of built-in robes and natural tones throughout. At the rear of the home is a retreat which could be used as a media room, rumpus or a third living space.
The landscaped gardens are designed by award-winning ‘Fresh Landscape’ and is studded with over 460 plants, all of which are maintained by professionally installed computer irrigation system. Privacy is created by the use of ‘Sanctum’ outdoor screening. The rear garden is secure and an idyllic setting. The outdoor entertaining terrace is private and is fully equipped with a built-in audio system an outdoor kitchen including built-in BBQ and fridge space with glass door husky drink fridge. There is also an additional north facing outdoor area to the side of the home, a picturesque place to bask in the sun as you enjoy your favourite novel.
<b>Features:</b>
- Smeg dual ovens with Pyroletic self-cleaning
- Walk-in pantry
- An abundance of cupboard space through-out the home
- Master bedroom with walk-in robe
- Soft close draws throughout
- Black tap wear throughout
- Purpose built office with 2 work stations
- Built-in sound to main living areas and outdoor entertaining
- Rinnai gas fire
- Ducted vacuum
- Solid timber flooring
- LED lighting throughout
- Square set cornicing throughout with 2.7 metre high ceilings
- Built-in kitchen to outdoor entertaining
- Cedar front and garage door
- Double glazed windows with ‘Crestlite’ frames
- Alarm with touchpad
- Video intercom
- Continuous hot water
- Landscaped gardens designed by award winning ‘Fresh Landscape’
- 5000L water tank with pump (plumbed back to all toilets throughout the house)
- Professionally installed computer irrigation system
- Ducted and zoned air-conditioning (2 units)
- Original red bricks from Yarralumla
- Designed by multi award-winning Adam Hobill Design
Inspect
Contact agent
Listing agents
Immerse yourself in this stunning residence designed by multi award-winning designer Adam Hobill. Set in a quiet and leafy location in one of Canberra’s premium suburbs and finished to the highest quality, and recently finished, this home is sure to impress the most discerning of buyers.
The home oozes style, as you enter you will fall in love with the solid Spotted Gum Timber flooring. The exquisite gourmet kitchen sits as the centrepiece of the informal living and dining. It is finished to the highest quality where every fine detail has been thought-out. The kitchen features a walk-in pantry, subway tiles and soft close draws throughout with ‘Corian’ bench tops. Other features include Smeg appliances; cooktop with fully integrated dishwasher and dual ovens (pyrolytic self-cleaning).
The formal lounge and living are both large in size with the formal lounge having an idyllic ambiance created by a gas fire, custom made shelving and cabinetry and floor to ceiling windows letting the natural light stream in.
All four bedrooms are vastly proportioned with the master bedroom featuring cedar windows and walk-in dressing room with soft close draws and a luxurious ensuite with bespoke finishes such as black tap wear and hardwood feature timber. Bedrooms 2, 3 & 4 have the added benefit of built-in robes and natural tones throughout. At the rear of the home is a retreat which could be used as a media room, rumpus or a third living space.
The landscaped gardens are designed by award-winning ‘Fresh Landscape’ and is studded with over 460 plants, all of which are maintained by professionally installed computer irrigation system. Privacy is created by the use of ‘Sanctum’ outdoor screening. The rear garden is secure and an idyllic setting. The outdoor entertaining terrace is private and is fully equipped with a built-in audio system an outdoor kitchen including built-in BBQ and fridge space with glass door husky drink fridge. There is also an additional north facing outdoor area to the side of the home, a picturesque place to bask in the sun as you enjoy your favourite novel.
<b>Features:</b>
- Smeg dual ovens with Pyroletic self-cleaning
- Walk-in pantry
- An abundance of cupboard space through-out the home
- Master bedroom with walk-in robe
- Soft close draws throughout
- Black tap wear throughout
- Purpose built office with 2 work stations
- Built-in sound to main living areas and outdoor entertaining
- Rinnai gas fire
- Ducted vacuum
- Solid timber flooring
- LED lighting throughout
- Square set cornicing throughout with 2.7 metre high ceilings
- Built-in kitchen to outdoor entertaining
- Cedar front and garage door
- Double glazed windows with ‘Crestlite’ frames
- Alarm with touchpad
- Video intercom
- Continuous hot water
- Landscaped gardens designed by award winning ‘Fresh Landscape’
- 5000L water tank with pump (plumbed back to all toilets throughout the house)
- Professionally installed computer irrigation system
- Ducted and zoned air-conditioning (2 units)
- Original red bricks from Yarralumla
- Designed by multi award-winning Adam Hobill Design
Read MoreThe home oozes style, as you enter you will fall in love with the solid Spotted Gum Timber flooring. The exquisite gourmet kitchen sits as the centrepiece of the informal living and dining. It is finished to the highest quality where every fine detail has been thought-out. The kitchen features a walk-in pantry, subway tiles and soft close draws throughout with ‘Corian’ bench tops. Other features include Smeg appliances; cooktop with fully integrated dishwasher and dual ovens (pyrolytic self-cleaning).
The formal lounge and living are both large in size with the formal lounge having an idyllic ambiance created by a gas fire, custom made shelving and cabinetry and floor to ceiling windows letting the natural light stream in.
All four bedrooms are vastly proportioned with the master bedroom featuring cedar windows and walk-in dressing room with soft close draws and a luxurious ensuite with bespoke finishes such as black tap wear and hardwood feature timber. Bedrooms 2, 3 & 4 have the added benefit of built-in robes and natural tones throughout. At the rear of the home is a retreat which could be used as a media room, rumpus or a third living space.
The landscaped gardens are designed by award-winning ‘Fresh Landscape’ and is studded with over 460 plants, all of which are maintained by professionally installed computer irrigation system. Privacy is created by the use of ‘Sanctum’ outdoor screening. The rear garden is secure and an idyllic setting. The outdoor entertaining terrace is private and is fully equipped with a built-in audio system an outdoor kitchen including built-in BBQ and fridge space with glass door husky drink fridge. There is also an additional north facing outdoor area to the side of the home, a picturesque place to bask in the sun as you enjoy your favourite novel.
<b>Features:</b>
- Smeg dual ovens with Pyroletic self-cleaning
- Walk-in pantry
- An abundance of cupboard space through-out the home
- Master bedroom with walk-in robe
- Soft close draws throughout
- Black tap wear throughout
- Purpose built office with 2 work stations
- Built-in sound to main living areas and outdoor entertaining
- Rinnai gas fire
- Ducted vacuum
- Solid timber flooring
- LED lighting throughout
- Square set cornicing throughout with 2.7 metre high ceilings
- Built-in kitchen to outdoor entertaining
- Cedar front and garage door
- Double glazed windows with ‘Crestlite’ frames
- Alarm with touchpad
- Video intercom
- Continuous hot water
- Landscaped gardens designed by award winning ‘Fresh Landscape’
- 5000L water tank with pump (plumbed back to all toilets throughout the house)
- Professionally installed computer irrigation system
- Ducted and zoned air-conditioning (2 units)
- Original red bricks from Yarralumla
- Designed by multi award-winning Adam Hobill Design
Location
Lot 20/79 Stradbroke Street
Deakin ACT 2600
Details
4
2
2
EER: 6.5
House
Auction Saturday, 20 Jun 02:00 PM On-Site
Land area: | 670 sqm (approx) |
Building size: | 262 sqm (approx) |
Immerse yourself in this stunning residence designed by multi award-winning designer Adam Hobill. Set in a quiet and leafy location in one of Canberra’s premium suburbs and finished to the highest quality, and recently finished, this home is sure to impress the most discerning of buyers.
The home oozes style, as you enter you will fall in love with the solid Spotted Gum Timber flooring. The exquisite gourmet kitchen sits as the centrepiece of the informal living and dining. It is finished to the highest quality where every fine detail has been thought-out. The kitchen features a walk-in pantry, subway tiles and soft close draws throughout with ‘Corian’ bench tops. Other features include Smeg appliances; cooktop with fully integrated dishwasher and dual ovens (pyrolytic self-cleaning).
The formal lounge and living are both large in size with the formal lounge having an idyllic ambiance created by a gas fire, custom made shelving and cabinetry and floor to ceiling windows letting the natural light stream in.
All four bedrooms are vastly proportioned with the master bedroom featuring cedar windows and walk-in dressing room with soft close draws and a luxurious ensuite with bespoke finishes such as black tap wear and hardwood feature timber. Bedrooms 2, 3 & 4 have the added benefit of built-in robes and natural tones throughout. At the rear of the home is a retreat which could be used as a media room, rumpus or a third living space.
The landscaped gardens are designed by award-winning ‘Fresh Landscape’ and is studded with over 460 plants, all of which are maintained by professionally installed computer irrigation system. Privacy is created by the use of ‘Sanctum’ outdoor screening. The rear garden is secure and an idyllic setting. The outdoor entertaining terrace is private and is fully equipped with a built-in audio system an outdoor kitchen including built-in BBQ and fridge space with glass door husky drink fridge. There is also an additional north facing outdoor area to the side of the home, a picturesque place to bask in the sun as you enjoy your favourite novel.
<b>Features:</b>
- Smeg dual ovens with Pyroletic self-cleaning
- Walk-in pantry
- An abundance of cupboard space through-out the home
- Master bedroom with walk-in robe
- Soft close draws throughout
- Black tap wear throughout
- Purpose built office with 2 work stations
- Built-in sound to main living areas and outdoor entertaining
- Rinnai gas fire
- Ducted vacuum
- Solid timber flooring
- LED lighting throughout
- Square set cornicing throughout with 2.7 metre high ceilings
- Built-in kitchen to outdoor entertaining
- Cedar front and garage door
- Double glazed windows with ‘Crestlite’ frames
- Alarm with touchpad
- Video intercom
- Continuous hot water
- Landscaped gardens designed by award winning ‘Fresh Landscape’
- 5000L water tank with pump (plumbed back to all toilets throughout the house)
- Professionally installed computer irrigation system
- Ducted and zoned air-conditioning (2 units)
- Original red bricks from Yarralumla
- Designed by multi award-winning Adam Hobill Design
Read MoreThe home oozes style, as you enter you will fall in love with the solid Spotted Gum Timber flooring. The exquisite gourmet kitchen sits as the centrepiece of the informal living and dining. It is finished to the highest quality where every fine detail has been thought-out. The kitchen features a walk-in pantry, subway tiles and soft close draws throughout with ‘Corian’ bench tops. Other features include Smeg appliances; cooktop with fully integrated dishwasher and dual ovens (pyrolytic self-cleaning).
The formal lounge and living are both large in size with the formal lounge having an idyllic ambiance created by a gas fire, custom made shelving and cabinetry and floor to ceiling windows letting the natural light stream in.
All four bedrooms are vastly proportioned with the master bedroom featuring cedar windows and walk-in dressing room with soft close draws and a luxurious ensuite with bespoke finishes such as black tap wear and hardwood feature timber. Bedrooms 2, 3 & 4 have the added benefit of built-in robes and natural tones throughout. At the rear of the home is a retreat which could be used as a media room, rumpus or a third living space.
The landscaped gardens are designed by award-winning ‘Fresh Landscape’ and is studded with over 460 plants, all of which are maintained by professionally installed computer irrigation system. Privacy is created by the use of ‘Sanctum’ outdoor screening. The rear garden is secure and an idyllic setting. The outdoor entertaining terrace is private and is fully equipped with a built-in audio system an outdoor kitchen including built-in BBQ and fridge space with glass door husky drink fridge. There is also an additional north facing outdoor area to the side of the home, a picturesque place to bask in the sun as you enjoy your favourite novel.
<b>Features:</b>
- Smeg dual ovens with Pyroletic self-cleaning
- Walk-in pantry
- An abundance of cupboard space through-out the home
- Master bedroom with walk-in robe
- Soft close draws throughout
- Black tap wear throughout
- Purpose built office with 2 work stations
- Built-in sound to main living areas and outdoor entertaining
- Rinnai gas fire
- Ducted vacuum
- Solid timber flooring
- LED lighting throughout
- Square set cornicing throughout with 2.7 metre high ceilings
- Built-in kitchen to outdoor entertaining
- Cedar front and garage door
- Double glazed windows with ‘Crestlite’ frames
- Alarm with touchpad
- Video intercom
- Continuous hot water
- Landscaped gardens designed by award winning ‘Fresh Landscape’
- 5000L water tank with pump (plumbed back to all toilets throughout the house)
- Professionally installed computer irrigation system
- Ducted and zoned air-conditioning (2 units)
- Original red bricks from Yarralumla
- Designed by multi award-winning Adam Hobill Design
Inspect
Contact agent


