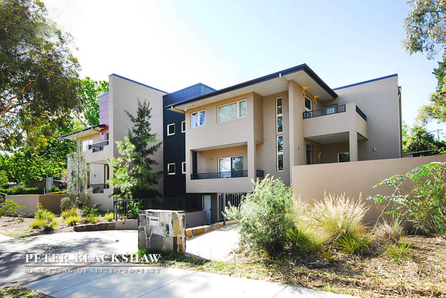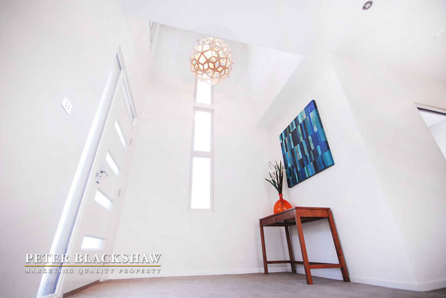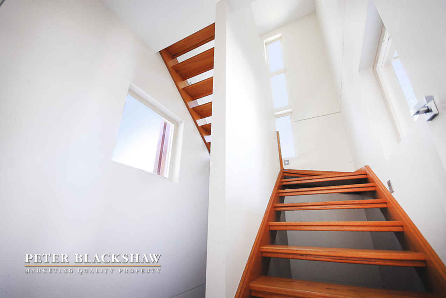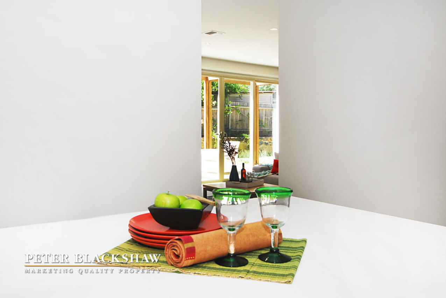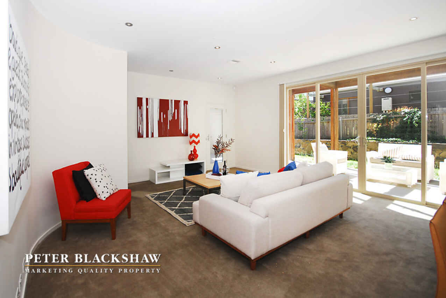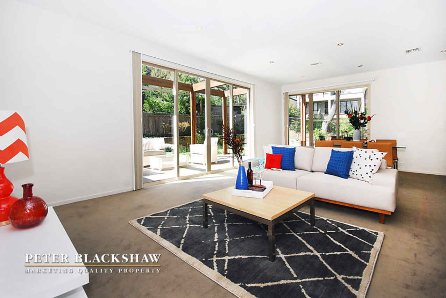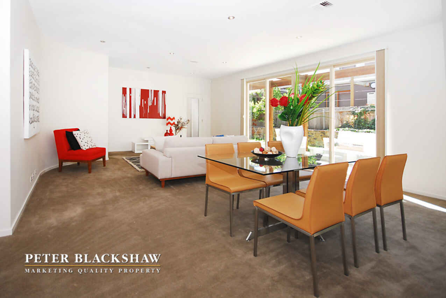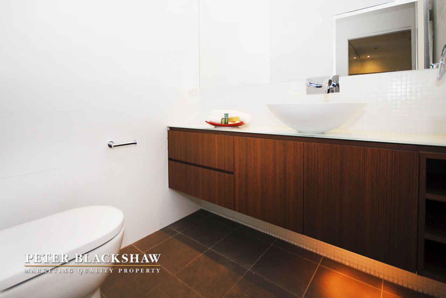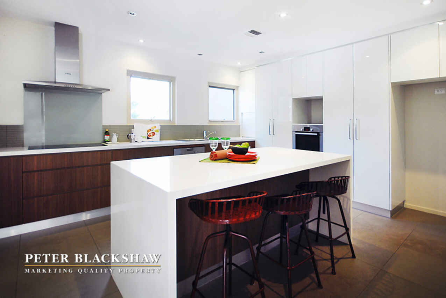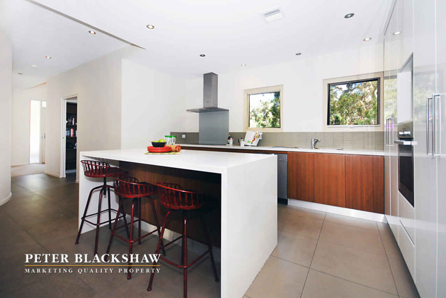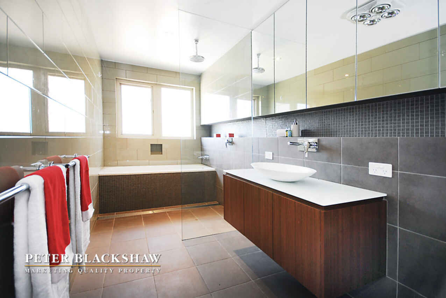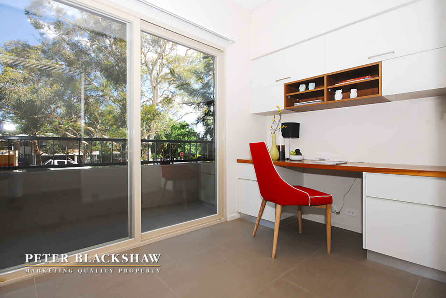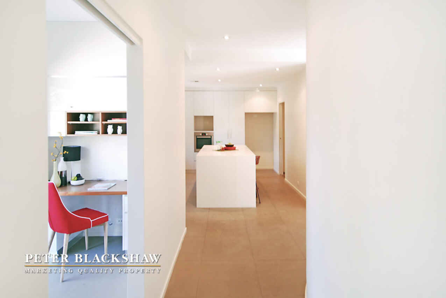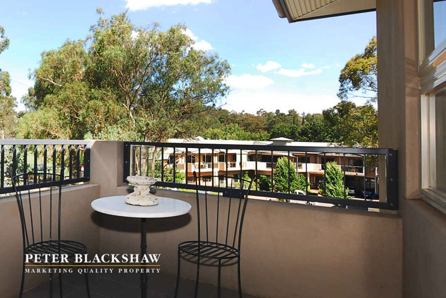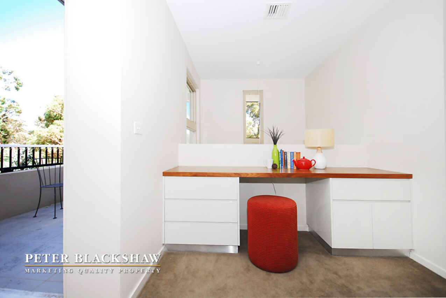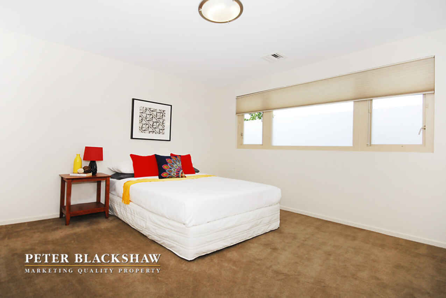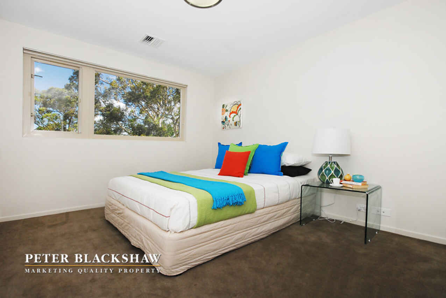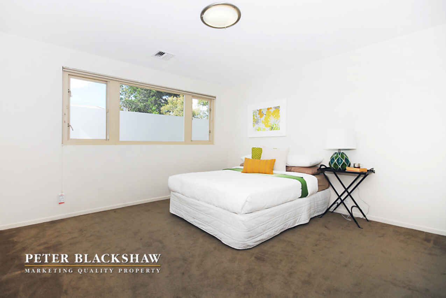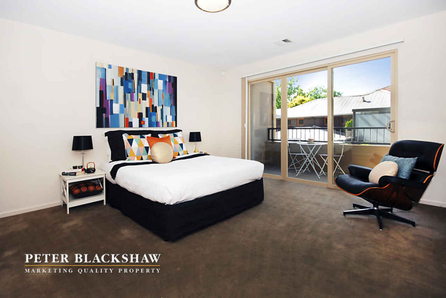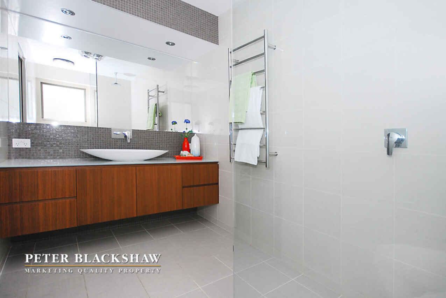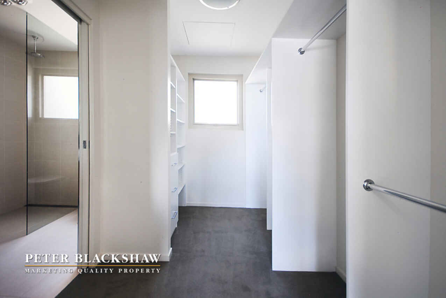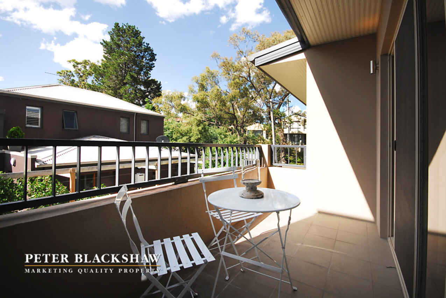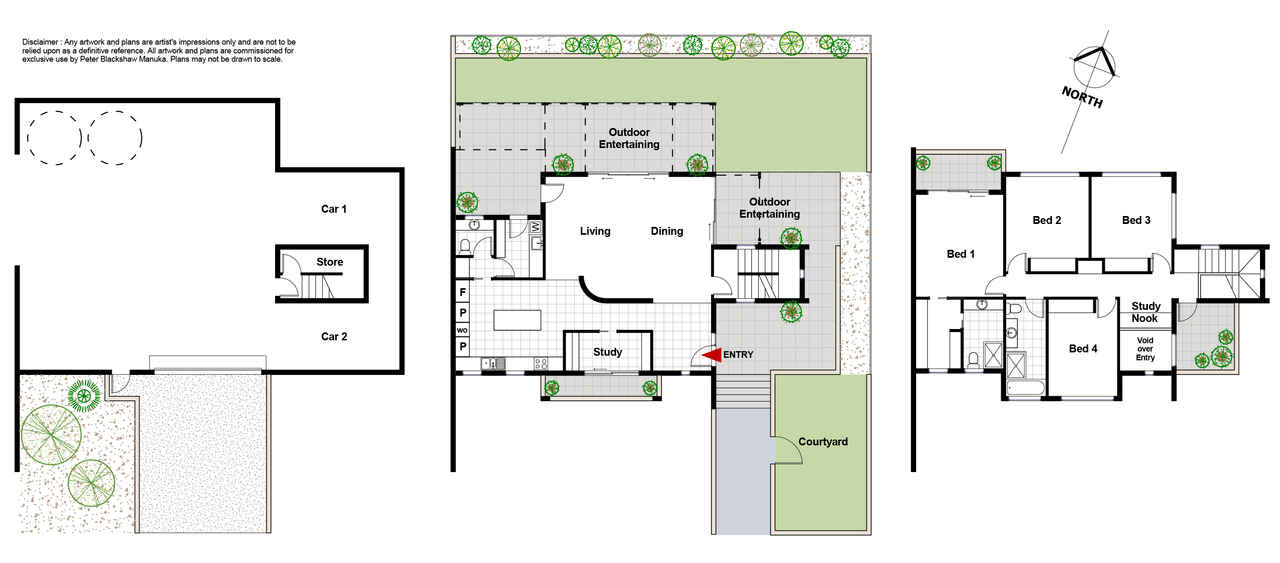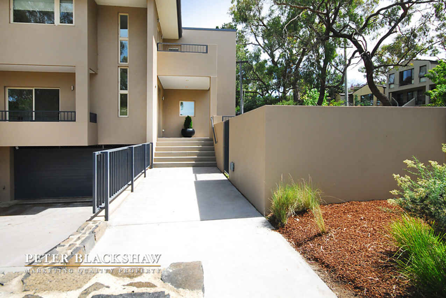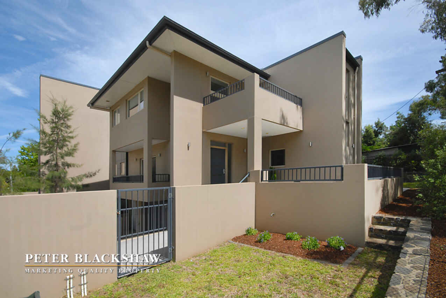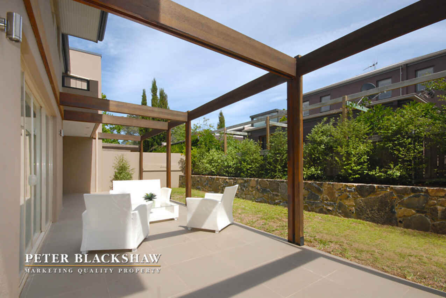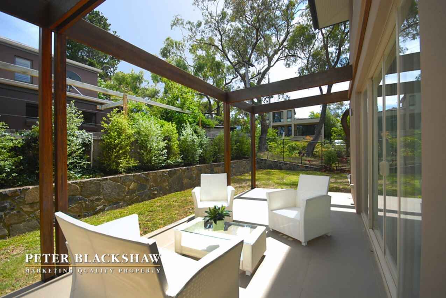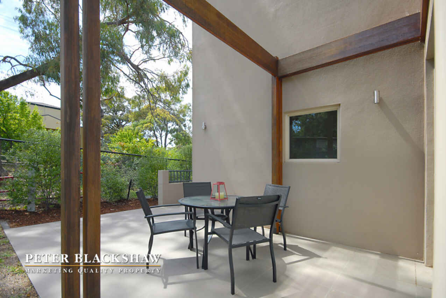A superior property in a superior location
Sold
Location
Lot 21/1/1 White Crescent
Campbell ACT 2612
Details
4
2
2
EER: 5
House
Auction Saturday, 7 Feb 01:00 PM On-Site
Rates: | $1,991.11 quarterly |
Land area: | 835.9 sqm (approx) |
Building size: | 207.4 sqm (approx) |
Situated in one of Canberra's finest suburbs, this four bedroom two bathroom plus powder room townhouse has quality finished and north facing living area highlighting the abundance of natural light filling the property. Upon entering the property, to the right you will find the sun-drenched carpeted living/dining room which open out onto the spacious entertaining area. Behind this is a large study or home office with plenty of storage for all your needs.
The designer kitchen is a chef's delight. With stone bench tops and high quality stainless steel appliances, even Jamie Oliver will be envious of this kitchen. The abundance of storage and ample preparation space only add to how efficient this kitchen really is.
Off the kitchen is the large laundry and powder room, for the convenience of you and your guests.
On the first level you will find four well sized bedrooms. Bedrooms two three and four all support built in wardrobes. The master bedroom has a large walk in wardrobe and a large but stylish ensuite.
The main bathroom is large and has neutral colour tones for you to add any colour you may wish.
Beneath the property is the garage with two parking spaces and internal access. The heating and cooling system is ideal for year round comfort.
1 White Crescent is a stone throw away from the local shops and primary school. The CBD and airport are merely a short drive away and Lake Burley Griffin is within walking distance.
<b/> Inclusions </b>
<b/> Kitchen</b>
- Stainless steel appliances (Blanco and Miele)
- Stone bench tops
- Neutral colour tones
- Ample preparation space
<b/> Bathroom and laundry</b>
- Main bathroom with bath and stone bench tops
- Ensuite with stone bench tops
- Laundry with stone bench tops and ample storage
- Powder room with stone bench tops
<b/> Bedrooms and study</b>
- Four bedrooms
- Private balcony off master bedroom
- Ensuite and walk in wardrobe off master bedroom
- Carpet in bedrooms
- Study on ground floor
- Study nook on first floor
Heating and cooling
- Ducted heating and cooling
<b/> Exterior</b>
- Landscaped gardens
- Large entertaining area
- Balcony on first floor
<b/> Other</b>
- Security system
- Double glazed windows
- Secure parking with two car spaces
- Built in 2011
- Water tanks in common area - used for toilets etc.
- Walk to CBD, Lake Burley Giffin, War Memorial, Russell and Mount Ainslie
Read MoreThe designer kitchen is a chef's delight. With stone bench tops and high quality stainless steel appliances, even Jamie Oliver will be envious of this kitchen. The abundance of storage and ample preparation space only add to how efficient this kitchen really is.
Off the kitchen is the large laundry and powder room, for the convenience of you and your guests.
On the first level you will find four well sized bedrooms. Bedrooms two three and four all support built in wardrobes. The master bedroom has a large walk in wardrobe and a large but stylish ensuite.
The main bathroom is large and has neutral colour tones for you to add any colour you may wish.
Beneath the property is the garage with two parking spaces and internal access. The heating and cooling system is ideal for year round comfort.
1 White Crescent is a stone throw away from the local shops and primary school. The CBD and airport are merely a short drive away and Lake Burley Griffin is within walking distance.
<b/> Inclusions </b>
<b/> Kitchen</b>
- Stainless steel appliances (Blanco and Miele)
- Stone bench tops
- Neutral colour tones
- Ample preparation space
<b/> Bathroom and laundry</b>
- Main bathroom with bath and stone bench tops
- Ensuite with stone bench tops
- Laundry with stone bench tops and ample storage
- Powder room with stone bench tops
<b/> Bedrooms and study</b>
- Four bedrooms
- Private balcony off master bedroom
- Ensuite and walk in wardrobe off master bedroom
- Carpet in bedrooms
- Study on ground floor
- Study nook on first floor
Heating and cooling
- Ducted heating and cooling
<b/> Exterior</b>
- Landscaped gardens
- Large entertaining area
- Balcony on first floor
<b/> Other</b>
- Security system
- Double glazed windows
- Secure parking with two car spaces
- Built in 2011
- Water tanks in common area - used for toilets etc.
- Walk to CBD, Lake Burley Giffin, War Memorial, Russell and Mount Ainslie
Inspect
Contact agent
Listing agent
Situated in one of Canberra's finest suburbs, this four bedroom two bathroom plus powder room townhouse has quality finished and north facing living area highlighting the abundance of natural light filling the property. Upon entering the property, to the right you will find the sun-drenched carpeted living/dining room which open out onto the spacious entertaining area. Behind this is a large study or home office with plenty of storage for all your needs.
The designer kitchen is a chef's delight. With stone bench tops and high quality stainless steel appliances, even Jamie Oliver will be envious of this kitchen. The abundance of storage and ample preparation space only add to how efficient this kitchen really is.
Off the kitchen is the large laundry and powder room, for the convenience of you and your guests.
On the first level you will find four well sized bedrooms. Bedrooms two three and four all support built in wardrobes. The master bedroom has a large walk in wardrobe and a large but stylish ensuite.
The main bathroom is large and has neutral colour tones for you to add any colour you may wish.
Beneath the property is the garage with two parking spaces and internal access. The heating and cooling system is ideal for year round comfort.
1 White Crescent is a stone throw away from the local shops and primary school. The CBD and airport are merely a short drive away and Lake Burley Griffin is within walking distance.
<b/> Inclusions </b>
<b/> Kitchen</b>
- Stainless steel appliances (Blanco and Miele)
- Stone bench tops
- Neutral colour tones
- Ample preparation space
<b/> Bathroom and laundry</b>
- Main bathroom with bath and stone bench tops
- Ensuite with stone bench tops
- Laundry with stone bench tops and ample storage
- Powder room with stone bench tops
<b/> Bedrooms and study</b>
- Four bedrooms
- Private balcony off master bedroom
- Ensuite and walk in wardrobe off master bedroom
- Carpet in bedrooms
- Study on ground floor
- Study nook on first floor
Heating and cooling
- Ducted heating and cooling
<b/> Exterior</b>
- Landscaped gardens
- Large entertaining area
- Balcony on first floor
<b/> Other</b>
- Security system
- Double glazed windows
- Secure parking with two car spaces
- Built in 2011
- Water tanks in common area - used for toilets etc.
- Walk to CBD, Lake Burley Giffin, War Memorial, Russell and Mount Ainslie
Read MoreThe designer kitchen is a chef's delight. With stone bench tops and high quality stainless steel appliances, even Jamie Oliver will be envious of this kitchen. The abundance of storage and ample preparation space only add to how efficient this kitchen really is.
Off the kitchen is the large laundry and powder room, for the convenience of you and your guests.
On the first level you will find four well sized bedrooms. Bedrooms two three and four all support built in wardrobes. The master bedroom has a large walk in wardrobe and a large but stylish ensuite.
The main bathroom is large and has neutral colour tones for you to add any colour you may wish.
Beneath the property is the garage with two parking spaces and internal access. The heating and cooling system is ideal for year round comfort.
1 White Crescent is a stone throw away from the local shops and primary school. The CBD and airport are merely a short drive away and Lake Burley Griffin is within walking distance.
<b/> Inclusions </b>
<b/> Kitchen</b>
- Stainless steel appliances (Blanco and Miele)
- Stone bench tops
- Neutral colour tones
- Ample preparation space
<b/> Bathroom and laundry</b>
- Main bathroom with bath and stone bench tops
- Ensuite with stone bench tops
- Laundry with stone bench tops and ample storage
- Powder room with stone bench tops
<b/> Bedrooms and study</b>
- Four bedrooms
- Private balcony off master bedroom
- Ensuite and walk in wardrobe off master bedroom
- Carpet in bedrooms
- Study on ground floor
- Study nook on first floor
Heating and cooling
- Ducted heating and cooling
<b/> Exterior</b>
- Landscaped gardens
- Large entertaining area
- Balcony on first floor
<b/> Other</b>
- Security system
- Double glazed windows
- Secure parking with two car spaces
- Built in 2011
- Water tanks in common area - used for toilets etc.
- Walk to CBD, Lake Burley Giffin, War Memorial, Russell and Mount Ainslie
Location
Lot 21/1/1 White Crescent
Campbell ACT 2612
Details
4
2
2
EER: 5
House
Auction Saturday, 7 Feb 01:00 PM On-Site
Rates: | $1,991.11 quarterly |
Land area: | 835.9 sqm (approx) |
Building size: | 207.4 sqm (approx) |
Situated in one of Canberra's finest suburbs, this four bedroom two bathroom plus powder room townhouse has quality finished and north facing living area highlighting the abundance of natural light filling the property. Upon entering the property, to the right you will find the sun-drenched carpeted living/dining room which open out onto the spacious entertaining area. Behind this is a large study or home office with plenty of storage for all your needs.
The designer kitchen is a chef's delight. With stone bench tops and high quality stainless steel appliances, even Jamie Oliver will be envious of this kitchen. The abundance of storage and ample preparation space only add to how efficient this kitchen really is.
Off the kitchen is the large laundry and powder room, for the convenience of you and your guests.
On the first level you will find four well sized bedrooms. Bedrooms two three and four all support built in wardrobes. The master bedroom has a large walk in wardrobe and a large but stylish ensuite.
The main bathroom is large and has neutral colour tones for you to add any colour you may wish.
Beneath the property is the garage with two parking spaces and internal access. The heating and cooling system is ideal for year round comfort.
1 White Crescent is a stone throw away from the local shops and primary school. The CBD and airport are merely a short drive away and Lake Burley Griffin is within walking distance.
<b/> Inclusions </b>
<b/> Kitchen</b>
- Stainless steel appliances (Blanco and Miele)
- Stone bench tops
- Neutral colour tones
- Ample preparation space
<b/> Bathroom and laundry</b>
- Main bathroom with bath and stone bench tops
- Ensuite with stone bench tops
- Laundry with stone bench tops and ample storage
- Powder room with stone bench tops
<b/> Bedrooms and study</b>
- Four bedrooms
- Private balcony off master bedroom
- Ensuite and walk in wardrobe off master bedroom
- Carpet in bedrooms
- Study on ground floor
- Study nook on first floor
Heating and cooling
- Ducted heating and cooling
<b/> Exterior</b>
- Landscaped gardens
- Large entertaining area
- Balcony on first floor
<b/> Other</b>
- Security system
- Double glazed windows
- Secure parking with two car spaces
- Built in 2011
- Water tanks in common area - used for toilets etc.
- Walk to CBD, Lake Burley Giffin, War Memorial, Russell and Mount Ainslie
Read MoreThe designer kitchen is a chef's delight. With stone bench tops and high quality stainless steel appliances, even Jamie Oliver will be envious of this kitchen. The abundance of storage and ample preparation space only add to how efficient this kitchen really is.
Off the kitchen is the large laundry and powder room, for the convenience of you and your guests.
On the first level you will find four well sized bedrooms. Bedrooms two three and four all support built in wardrobes. The master bedroom has a large walk in wardrobe and a large but stylish ensuite.
The main bathroom is large and has neutral colour tones for you to add any colour you may wish.
Beneath the property is the garage with two parking spaces and internal access. The heating and cooling system is ideal for year round comfort.
1 White Crescent is a stone throw away from the local shops and primary school. The CBD and airport are merely a short drive away and Lake Burley Griffin is within walking distance.
<b/> Inclusions </b>
<b/> Kitchen</b>
- Stainless steel appliances (Blanco and Miele)
- Stone bench tops
- Neutral colour tones
- Ample preparation space
<b/> Bathroom and laundry</b>
- Main bathroom with bath and stone bench tops
- Ensuite with stone bench tops
- Laundry with stone bench tops and ample storage
- Powder room with stone bench tops
<b/> Bedrooms and study</b>
- Four bedrooms
- Private balcony off master bedroom
- Ensuite and walk in wardrobe off master bedroom
- Carpet in bedrooms
- Study on ground floor
- Study nook on first floor
Heating and cooling
- Ducted heating and cooling
<b/> Exterior</b>
- Landscaped gardens
- Large entertaining area
- Balcony on first floor
<b/> Other</b>
- Security system
- Double glazed windows
- Secure parking with two car spaces
- Built in 2011
- Water tanks in common area - used for toilets etc.
- Walk to CBD, Lake Burley Giffin, War Memorial, Russell and Mount Ainslie
Inspect
Contact agent


