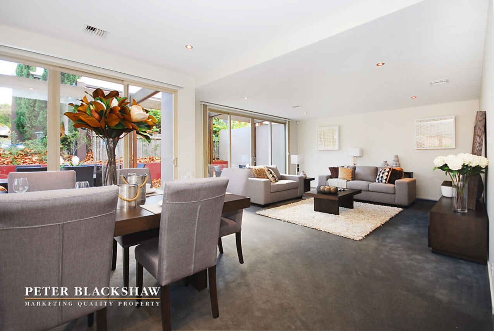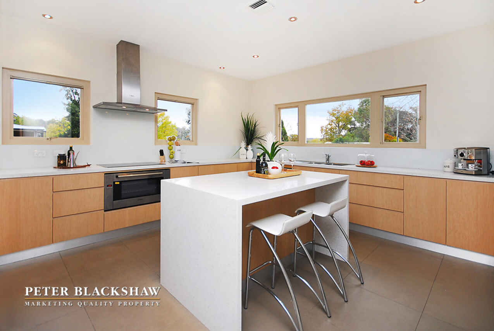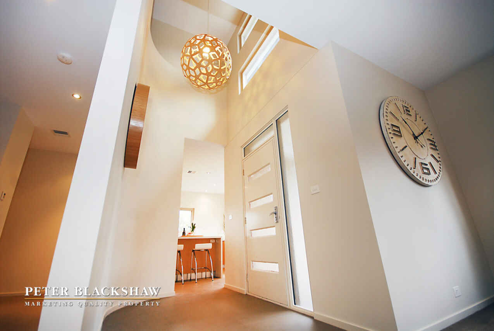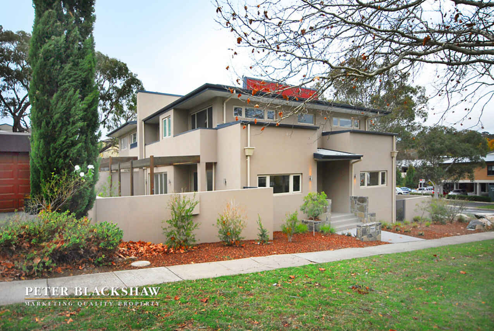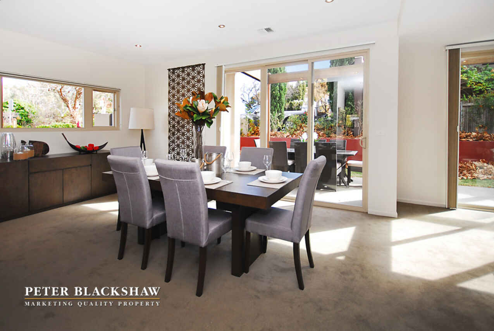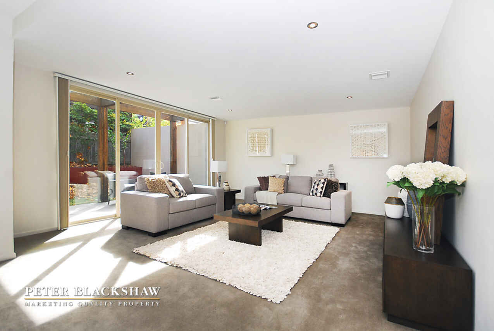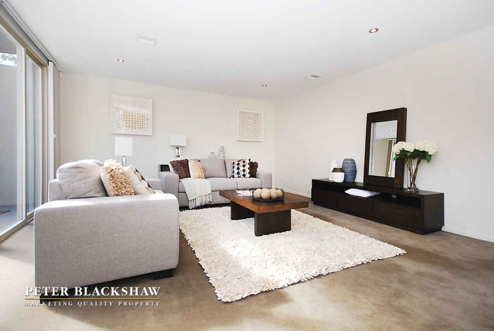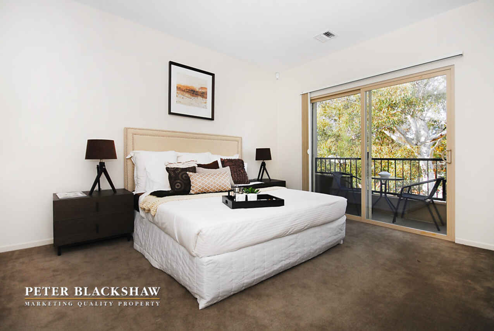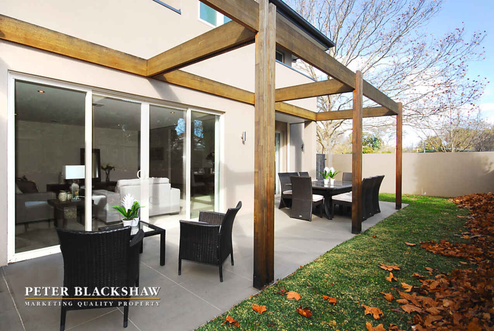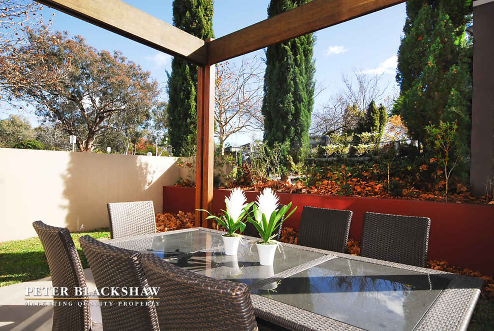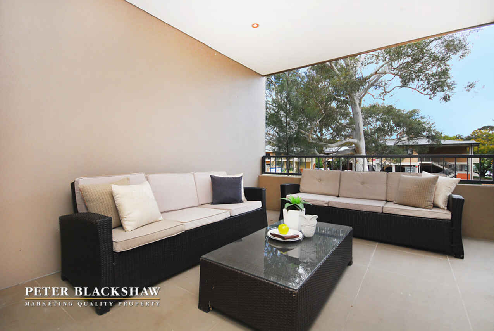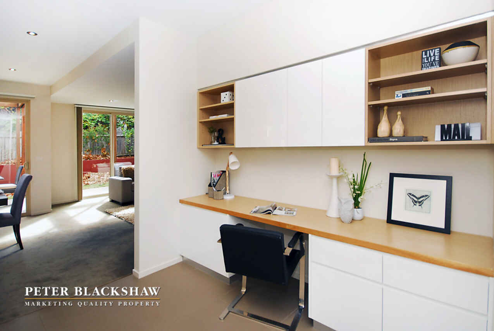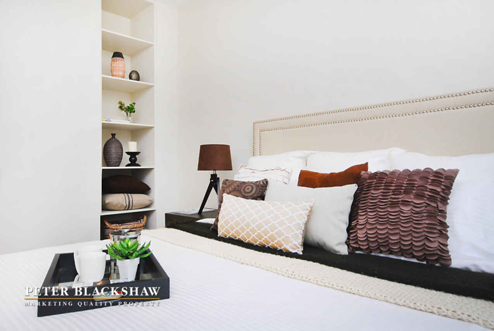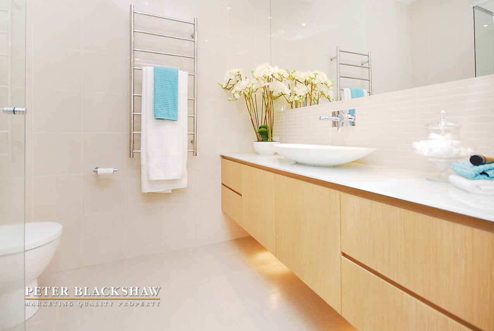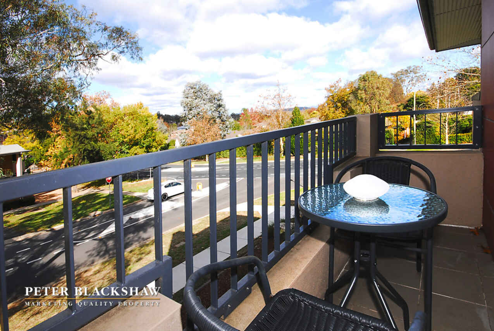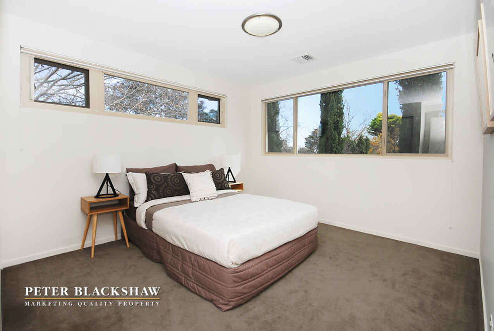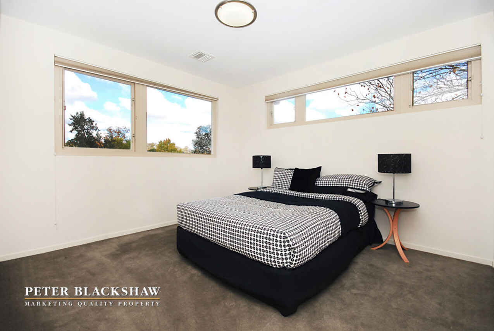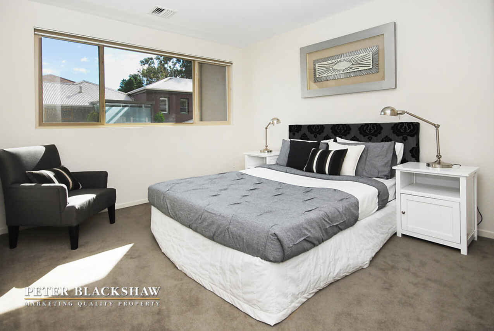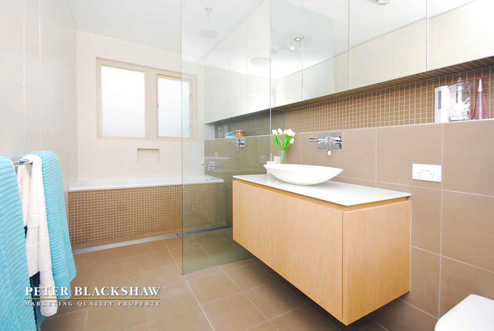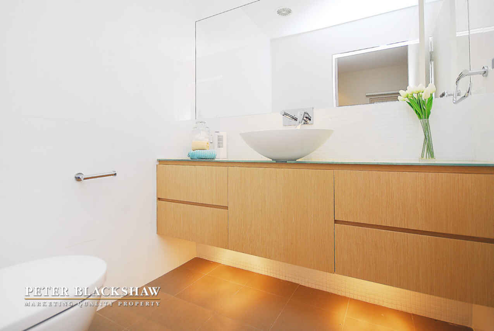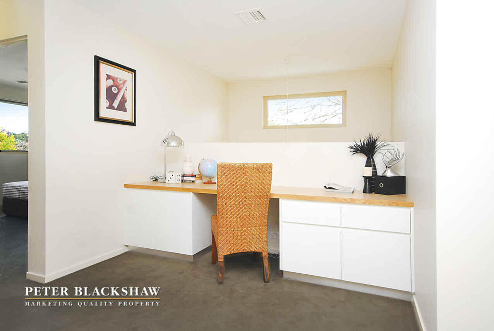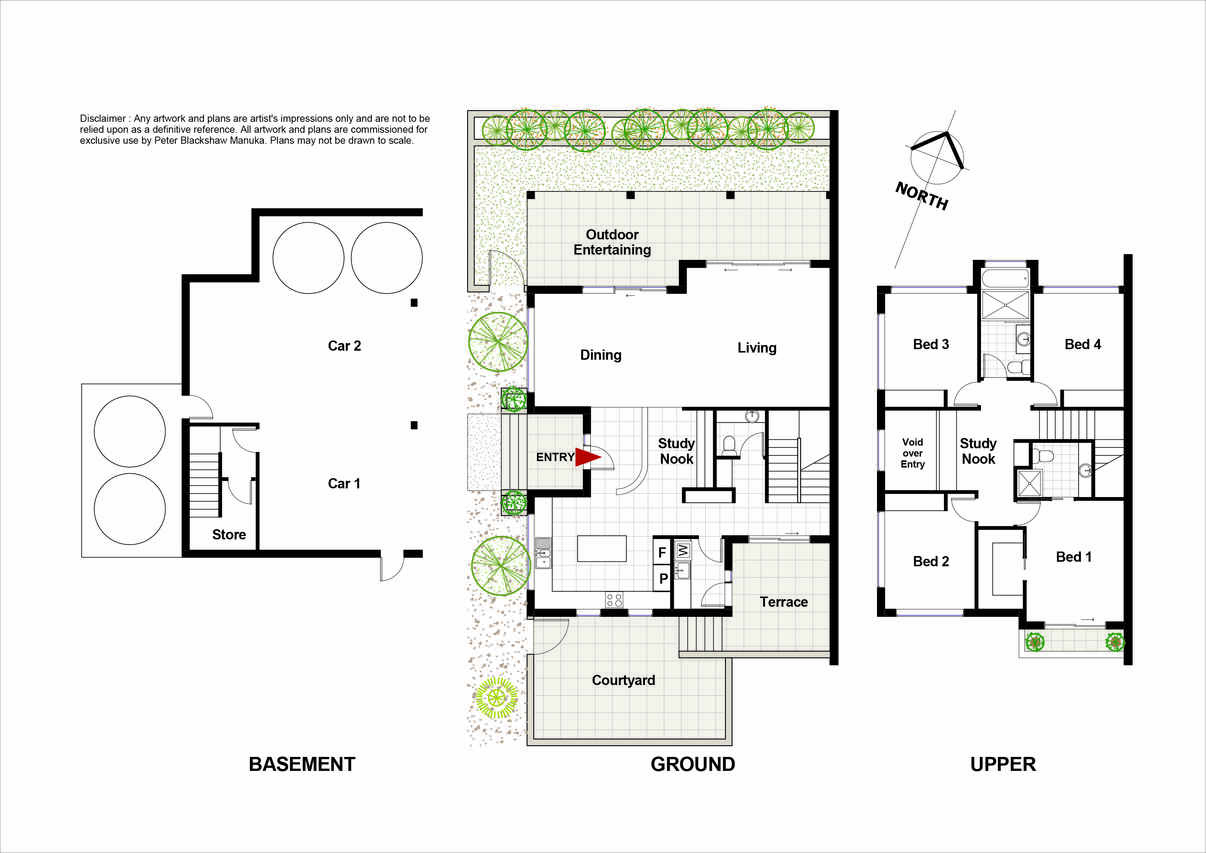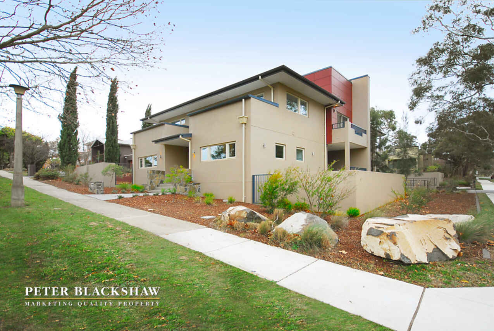Living at its Best
Sold
Location
Lot 21/1/103 Blamey Crescent
Campbell ACT 2612
Details
4
3
2
EER: 5
House
Auction Saturday, 6 Jun 09:00 AM On-Site
Land area: | 908 sqm (approx) |
Designed by the Architect, Allan Spira. This very up market two storey home is located in the sought after suburb of Campbell, just a stone throw away from the local shops. This home offers 4 bedrooms two bathrooms plus a powder room and a spacious living room which opens up to the courtyard.
Any keen chef would be impressed by the white pristine stone top bench tops, the abundance of storage plus spacious food preparation space. The warm sun filled room will brighten your day while making breakfast. For the convenience of you and your guests, the laundry and powder room is located off the kitchen on the ground floor with the main bathroom up stairs.
Going up stairs to the second level, you will find the four bedrooms. The bedrooms are generous sized and carpeted with large windows allowing natural light to flow through. All bedrooms have large built in wardrobes. The master bedroom has a walk in robe, private balcony and ensuite.
The property has a double lock up garage with internal access, underneath the home. This garage is communal with the identical home next door. Each house has two of their own water tank's which is used for toilets etc.This property is just a short walk from the Campbell local shops and primary school. Only a short drive away is the Canberra CBD and airport.
<b/>EER:</b> 5.0
<b/>Block Size:</b> 835m2 (approx.)
<b/>Floor Size</b>
<b/>Ground:</b> 104m2 (approx.)
<b/>First:</b> 90m2 (approx.)
<b/>Basement:</b> 55m2
<b/>Entertainment:</b> 37m2 (approx.)
<b/>Rates:</b> $3,638 (approx.)
<b/>Land Tax:</b> $7,693 (approx.)
<b/>UV:</b> $711,000 (approx.)
<b/>Insurance:</b> 49% = $705.14 (approx.)
<b/>Built:</b> 2011
<b/>Inclusions
Kitchen</b>
Stone bench tops
ample storage
stainless steel appliances; Miele and Bosch
Electric cook top and oven
<b/>Bathroom/Laundry</b>
Main bathroom with bath
Ensuite
Convenient powder room on ground floor
Laundry is equipped with ample storage space
<b/>Bedrooms and study</b>
Master bedroom; private balcony, ensuite and walk in robe
3 additional spacious bedrooms, all carpeted with built in wardrobes.
There are 2 study nooks, located on the first floor at the staircase landing and on the ground floor
<b/>Heating and Cooling</b>
Ducted heating and cooling
LUXAFLEX Duette Shades - offering insulation and energy efficiency
<b/>Other</b>
Built: 2011
2 entertaining areas
Solar panel water heating - 250L Solar Solutions
Double glazed windows
Security system
Secure parking
2 water tanks - used for toilets
Read MoreAny keen chef would be impressed by the white pristine stone top bench tops, the abundance of storage plus spacious food preparation space. The warm sun filled room will brighten your day while making breakfast. For the convenience of you and your guests, the laundry and powder room is located off the kitchen on the ground floor with the main bathroom up stairs.
Going up stairs to the second level, you will find the four bedrooms. The bedrooms are generous sized and carpeted with large windows allowing natural light to flow through. All bedrooms have large built in wardrobes. The master bedroom has a walk in robe, private balcony and ensuite.
The property has a double lock up garage with internal access, underneath the home. This garage is communal with the identical home next door. Each house has two of their own water tank's which is used for toilets etc.This property is just a short walk from the Campbell local shops and primary school. Only a short drive away is the Canberra CBD and airport.
<b/>EER:</b> 5.0
<b/>Block Size:</b> 835m2 (approx.)
<b/>Floor Size</b>
<b/>Ground:</b> 104m2 (approx.)
<b/>First:</b> 90m2 (approx.)
<b/>Basement:</b> 55m2
<b/>Entertainment:</b> 37m2 (approx.)
<b/>Rates:</b> $3,638 (approx.)
<b/>Land Tax:</b> $7,693 (approx.)
<b/>UV:</b> $711,000 (approx.)
<b/>Insurance:</b> 49% = $705.14 (approx.)
<b/>Built:</b> 2011
<b/>Inclusions
Kitchen</b>
Stone bench tops
ample storage
stainless steel appliances; Miele and Bosch
Electric cook top and oven
<b/>Bathroom/Laundry</b>
Main bathroom with bath
Ensuite
Convenient powder room on ground floor
Laundry is equipped with ample storage space
<b/>Bedrooms and study</b>
Master bedroom; private balcony, ensuite and walk in robe
3 additional spacious bedrooms, all carpeted with built in wardrobes.
There are 2 study nooks, located on the first floor at the staircase landing and on the ground floor
<b/>Heating and Cooling</b>
Ducted heating and cooling
LUXAFLEX Duette Shades - offering insulation and energy efficiency
<b/>Other</b>
Built: 2011
2 entertaining areas
Solar panel water heating - 250L Solar Solutions
Double glazed windows
Security system
Secure parking
2 water tanks - used for toilets
Inspect
Contact agent
Listing agent
Designed by the Architect, Allan Spira. This very up market two storey home is located in the sought after suburb of Campbell, just a stone throw away from the local shops. This home offers 4 bedrooms two bathrooms plus a powder room and a spacious living room which opens up to the courtyard.
Any keen chef would be impressed by the white pristine stone top bench tops, the abundance of storage plus spacious food preparation space. The warm sun filled room will brighten your day while making breakfast. For the convenience of you and your guests, the laundry and powder room is located off the kitchen on the ground floor with the main bathroom up stairs.
Going up stairs to the second level, you will find the four bedrooms. The bedrooms are generous sized and carpeted with large windows allowing natural light to flow through. All bedrooms have large built in wardrobes. The master bedroom has a walk in robe, private balcony and ensuite.
The property has a double lock up garage with internal access, underneath the home. This garage is communal with the identical home next door. Each house has two of their own water tank's which is used for toilets etc.This property is just a short walk from the Campbell local shops and primary school. Only a short drive away is the Canberra CBD and airport.
<b/>EER:</b> 5.0
<b/>Block Size:</b> 835m2 (approx.)
<b/>Floor Size</b>
<b/>Ground:</b> 104m2 (approx.)
<b/>First:</b> 90m2 (approx.)
<b/>Basement:</b> 55m2
<b/>Entertainment:</b> 37m2 (approx.)
<b/>Rates:</b> $3,638 (approx.)
<b/>Land Tax:</b> $7,693 (approx.)
<b/>UV:</b> $711,000 (approx.)
<b/>Insurance:</b> 49% = $705.14 (approx.)
<b/>Built:</b> 2011
<b/>Inclusions
Kitchen</b>
Stone bench tops
ample storage
stainless steel appliances; Miele and Bosch
Electric cook top and oven
<b/>Bathroom/Laundry</b>
Main bathroom with bath
Ensuite
Convenient powder room on ground floor
Laundry is equipped with ample storage space
<b/>Bedrooms and study</b>
Master bedroom; private balcony, ensuite and walk in robe
3 additional spacious bedrooms, all carpeted with built in wardrobes.
There are 2 study nooks, located on the first floor at the staircase landing and on the ground floor
<b/>Heating and Cooling</b>
Ducted heating and cooling
LUXAFLEX Duette Shades - offering insulation and energy efficiency
<b/>Other</b>
Built: 2011
2 entertaining areas
Solar panel water heating - 250L Solar Solutions
Double glazed windows
Security system
Secure parking
2 water tanks - used for toilets
Read MoreAny keen chef would be impressed by the white pristine stone top bench tops, the abundance of storage plus spacious food preparation space. The warm sun filled room will brighten your day while making breakfast. For the convenience of you and your guests, the laundry and powder room is located off the kitchen on the ground floor with the main bathroom up stairs.
Going up stairs to the second level, you will find the four bedrooms. The bedrooms are generous sized and carpeted with large windows allowing natural light to flow through. All bedrooms have large built in wardrobes. The master bedroom has a walk in robe, private balcony and ensuite.
The property has a double lock up garage with internal access, underneath the home. This garage is communal with the identical home next door. Each house has two of their own water tank's which is used for toilets etc.This property is just a short walk from the Campbell local shops and primary school. Only a short drive away is the Canberra CBD and airport.
<b/>EER:</b> 5.0
<b/>Block Size:</b> 835m2 (approx.)
<b/>Floor Size</b>
<b/>Ground:</b> 104m2 (approx.)
<b/>First:</b> 90m2 (approx.)
<b/>Basement:</b> 55m2
<b/>Entertainment:</b> 37m2 (approx.)
<b/>Rates:</b> $3,638 (approx.)
<b/>Land Tax:</b> $7,693 (approx.)
<b/>UV:</b> $711,000 (approx.)
<b/>Insurance:</b> 49% = $705.14 (approx.)
<b/>Built:</b> 2011
<b/>Inclusions
Kitchen</b>
Stone bench tops
ample storage
stainless steel appliances; Miele and Bosch
Electric cook top and oven
<b/>Bathroom/Laundry</b>
Main bathroom with bath
Ensuite
Convenient powder room on ground floor
Laundry is equipped with ample storage space
<b/>Bedrooms and study</b>
Master bedroom; private balcony, ensuite and walk in robe
3 additional spacious bedrooms, all carpeted with built in wardrobes.
There are 2 study nooks, located on the first floor at the staircase landing and on the ground floor
<b/>Heating and Cooling</b>
Ducted heating and cooling
LUXAFLEX Duette Shades - offering insulation and energy efficiency
<b/>Other</b>
Built: 2011
2 entertaining areas
Solar panel water heating - 250L Solar Solutions
Double glazed windows
Security system
Secure parking
2 water tanks - used for toilets
Location
Lot 21/1/103 Blamey Crescent
Campbell ACT 2612
Details
4
3
2
EER: 5
House
Auction Saturday, 6 Jun 09:00 AM On-Site
Land area: | 908 sqm (approx) |
Designed by the Architect, Allan Spira. This very up market two storey home is located in the sought after suburb of Campbell, just a stone throw away from the local shops. This home offers 4 bedrooms two bathrooms plus a powder room and a spacious living room which opens up to the courtyard.
Any keen chef would be impressed by the white pristine stone top bench tops, the abundance of storage plus spacious food preparation space. The warm sun filled room will brighten your day while making breakfast. For the convenience of you and your guests, the laundry and powder room is located off the kitchen on the ground floor with the main bathroom up stairs.
Going up stairs to the second level, you will find the four bedrooms. The bedrooms are generous sized and carpeted with large windows allowing natural light to flow through. All bedrooms have large built in wardrobes. The master bedroom has a walk in robe, private balcony and ensuite.
The property has a double lock up garage with internal access, underneath the home. This garage is communal with the identical home next door. Each house has two of their own water tank's which is used for toilets etc.This property is just a short walk from the Campbell local shops and primary school. Only a short drive away is the Canberra CBD and airport.
<b/>EER:</b> 5.0
<b/>Block Size:</b> 835m2 (approx.)
<b/>Floor Size</b>
<b/>Ground:</b> 104m2 (approx.)
<b/>First:</b> 90m2 (approx.)
<b/>Basement:</b> 55m2
<b/>Entertainment:</b> 37m2 (approx.)
<b/>Rates:</b> $3,638 (approx.)
<b/>Land Tax:</b> $7,693 (approx.)
<b/>UV:</b> $711,000 (approx.)
<b/>Insurance:</b> 49% = $705.14 (approx.)
<b/>Built:</b> 2011
<b/>Inclusions
Kitchen</b>
Stone bench tops
ample storage
stainless steel appliances; Miele and Bosch
Electric cook top and oven
<b/>Bathroom/Laundry</b>
Main bathroom with bath
Ensuite
Convenient powder room on ground floor
Laundry is equipped with ample storage space
<b/>Bedrooms and study</b>
Master bedroom; private balcony, ensuite and walk in robe
3 additional spacious bedrooms, all carpeted with built in wardrobes.
There are 2 study nooks, located on the first floor at the staircase landing and on the ground floor
<b/>Heating and Cooling</b>
Ducted heating and cooling
LUXAFLEX Duette Shades - offering insulation and energy efficiency
<b/>Other</b>
Built: 2011
2 entertaining areas
Solar panel water heating - 250L Solar Solutions
Double glazed windows
Security system
Secure parking
2 water tanks - used for toilets
Read MoreAny keen chef would be impressed by the white pristine stone top bench tops, the abundance of storage plus spacious food preparation space. The warm sun filled room will brighten your day while making breakfast. For the convenience of you and your guests, the laundry and powder room is located off the kitchen on the ground floor with the main bathroom up stairs.
Going up stairs to the second level, you will find the four bedrooms. The bedrooms are generous sized and carpeted with large windows allowing natural light to flow through. All bedrooms have large built in wardrobes. The master bedroom has a walk in robe, private balcony and ensuite.
The property has a double lock up garage with internal access, underneath the home. This garage is communal with the identical home next door. Each house has two of their own water tank's which is used for toilets etc.This property is just a short walk from the Campbell local shops and primary school. Only a short drive away is the Canberra CBD and airport.
<b/>EER:</b> 5.0
<b/>Block Size:</b> 835m2 (approx.)
<b/>Floor Size</b>
<b/>Ground:</b> 104m2 (approx.)
<b/>First:</b> 90m2 (approx.)
<b/>Basement:</b> 55m2
<b/>Entertainment:</b> 37m2 (approx.)
<b/>Rates:</b> $3,638 (approx.)
<b/>Land Tax:</b> $7,693 (approx.)
<b/>UV:</b> $711,000 (approx.)
<b/>Insurance:</b> 49% = $705.14 (approx.)
<b/>Built:</b> 2011
<b/>Inclusions
Kitchen</b>
Stone bench tops
ample storage
stainless steel appliances; Miele and Bosch
Electric cook top and oven
<b/>Bathroom/Laundry</b>
Main bathroom with bath
Ensuite
Convenient powder room on ground floor
Laundry is equipped with ample storage space
<b/>Bedrooms and study</b>
Master bedroom; private balcony, ensuite and walk in robe
3 additional spacious bedrooms, all carpeted with built in wardrobes.
There are 2 study nooks, located on the first floor at the staircase landing and on the ground floor
<b/>Heating and Cooling</b>
Ducted heating and cooling
LUXAFLEX Duette Shades - offering insulation and energy efficiency
<b/>Other</b>
Built: 2011
2 entertaining areas
Solar panel water heating - 250L Solar Solutions
Double glazed windows
Security system
Secure parking
2 water tanks - used for toilets
Inspect
Contact agent


