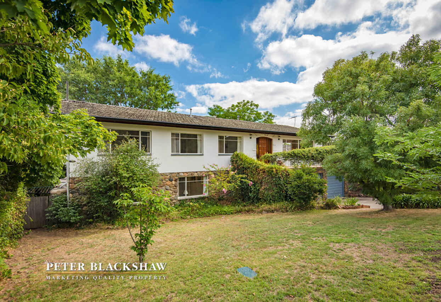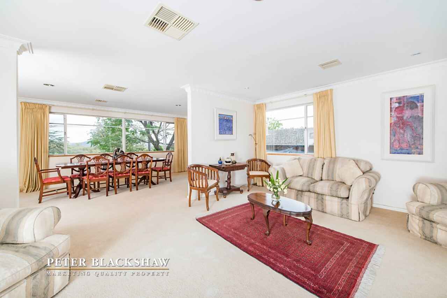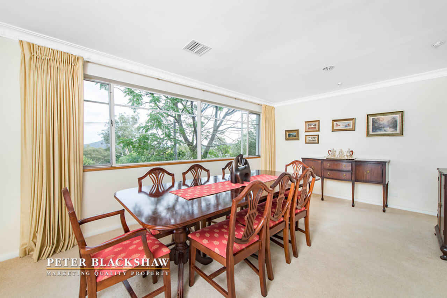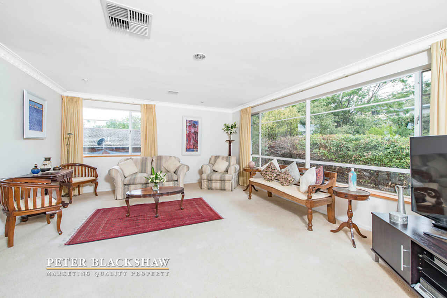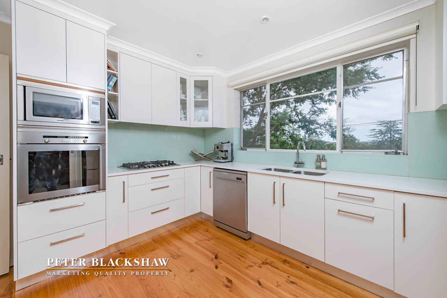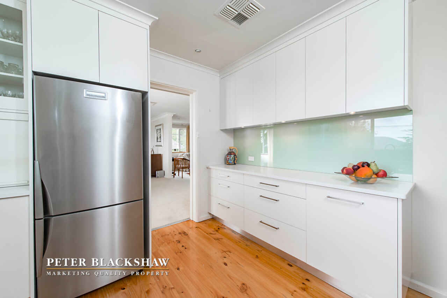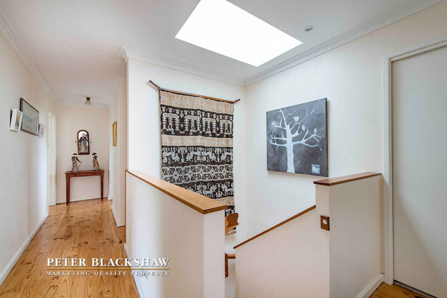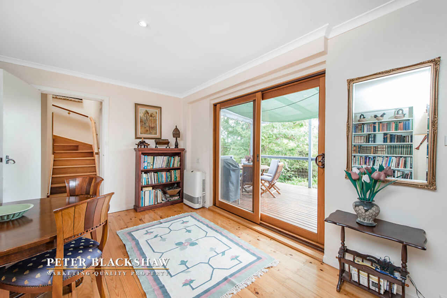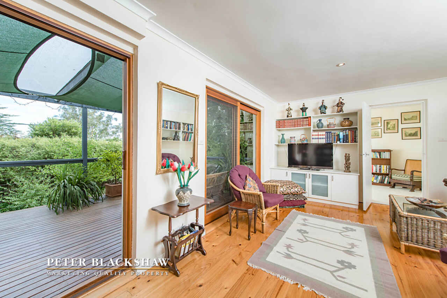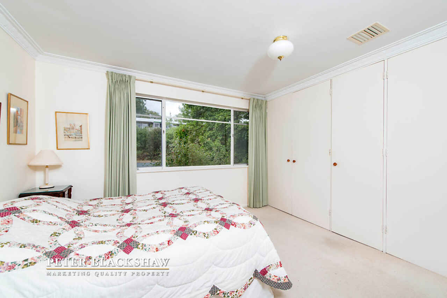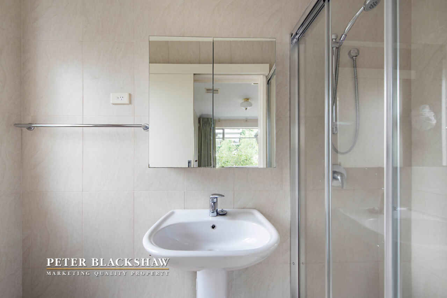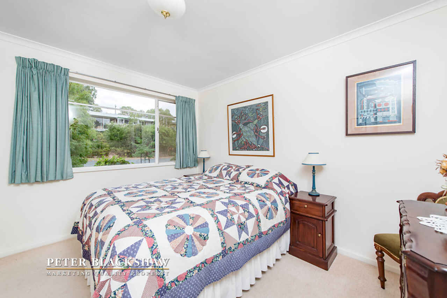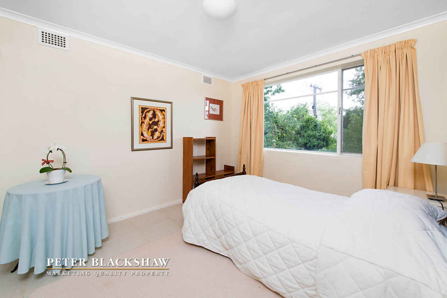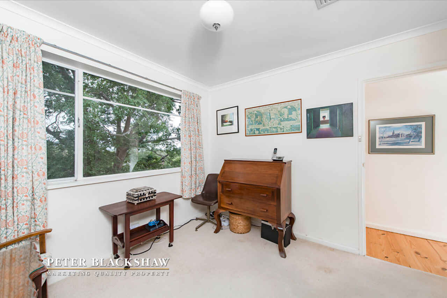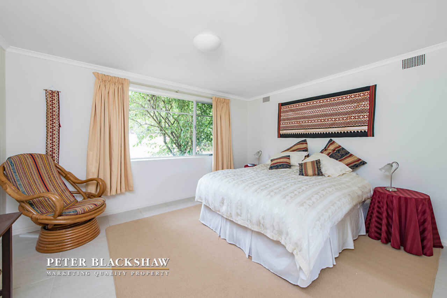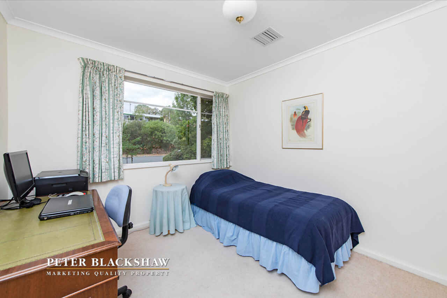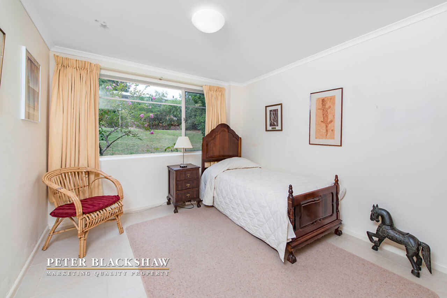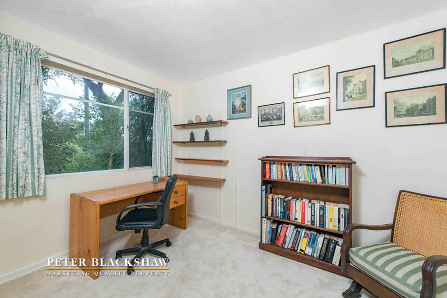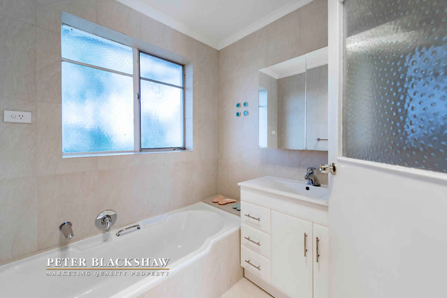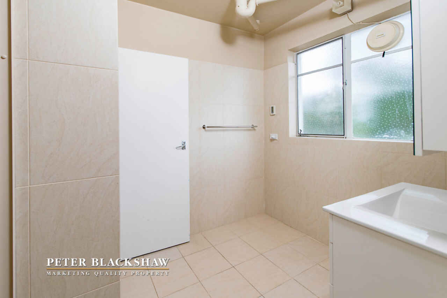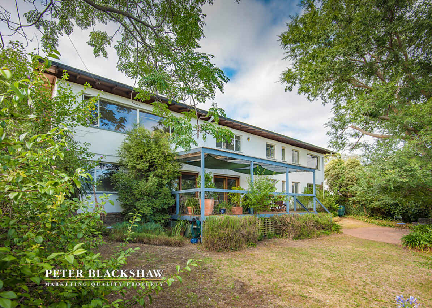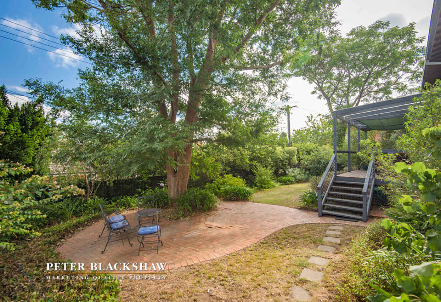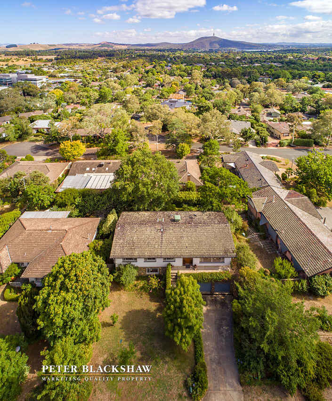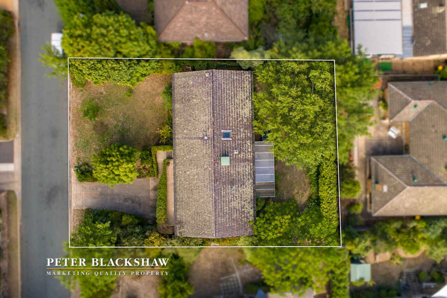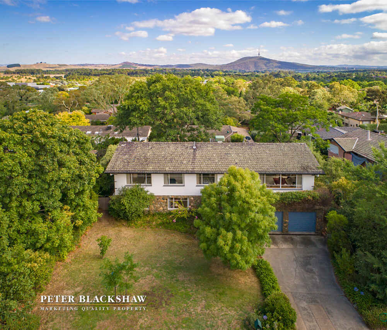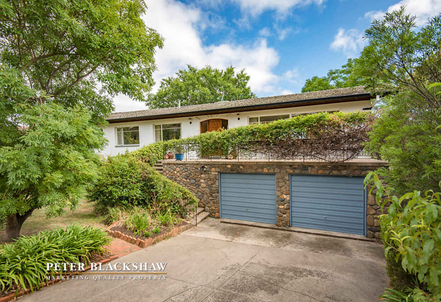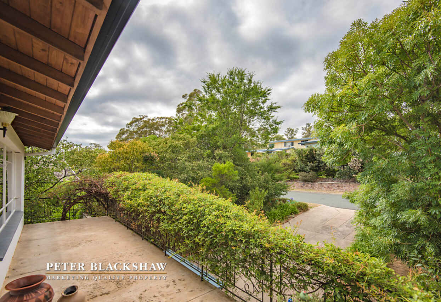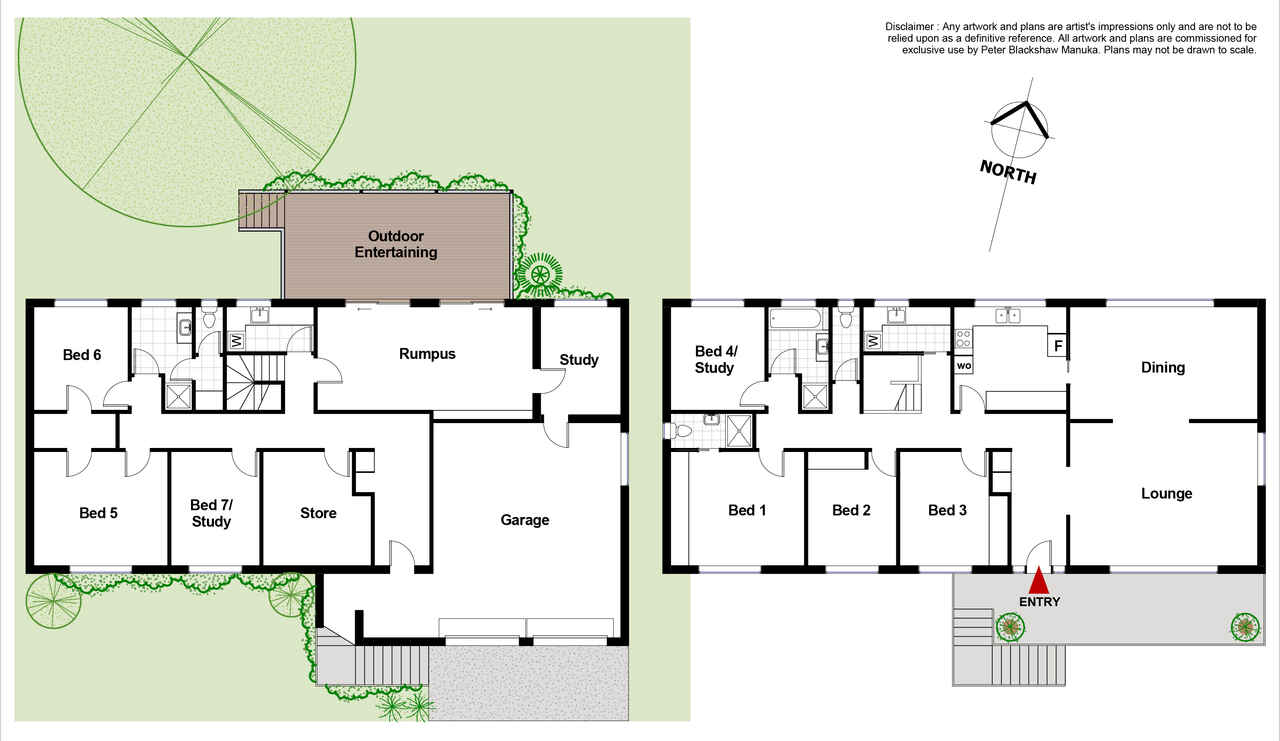Substantial family home offers lucrative dual occupancy potential
Sold
Location
Lot 21/27 Beauchamp Street
Deakin ACT 2600
Details
6
3
2
EER: 3
House
Auction Tuesday, 14 Mar 06:00 PM On-Site
Rates: | $4,719.00 annually |
Land area: | 759 sqm (approx) |
Building size: | 419 sqm (approx) |
Move your growing family straight into this immaculately renovated six-bedroom, two study home, or split it into two four-bedroom homes and cash in on double rent. It is set on a generous 759sqm block with lush established gardens and is ideally located on the edge of beautiful Red Hill Nature Reserve, walking distance to quality schools and Deakin shops.
- Spacious upstairs lounge and dining is carpeted and features elevated views to Black Mountain
- Renovated modern kitchen features timber floor, gas cooking, and huge butler's pantry
- Immaculate main bathroom with floor-to-ceiling tiles and separate bath and shower
- Master bedroom with ensuite joins three generously proportioned additional upstairs bedrooms
- Fifth and sixth bedrooms are downstairs, plus two separate studies or extra bedrooms
- Downstairs rumpus room with timber floor opens to new timber deck in leafy backyard
- Third bathroom with separate toilet has been recently renovated with under-floor heating
- Ducted gas heating and evaporative cooling throughout the upstairs area for your year-round comfort
- Six tanks provide abundant water for the easy-care gardens in the north-facing backyard
- Generous internal laundry with built-in cabinetry; double lock-up garage with internal access
- Dumb waiter for easy transfer between floors
- Double Brick construction
- Generous storage room
- Short stroll to laneway leading onto Red Hill reserve
All the work has been done for you in this huge family home that features elegant interiors, renovated kitchen and bathrooms, and easy-care gardens on a generous leafy block.
Enter via an external staircase onto the large front balcony that opens into the entry foyer. Turn right into the spacious open-plan living/dining area that is carpeted and showcases elevated views to Black Mountain.
The five-star chef's kitchen with timber floor is off the dining area and has been recently renovated with backlit glass splashback, stainless steel appliances including dishwasher, soft close drawers, gas cooking and a huge butler's pantry.
A hallway off the entry foyer connects to four upstairs bedrooms or three plus study and renovated main bathroom with separate bath and shower, plus separate toilet. The king-sized master bedroom with ensuite joins three additional bedrooms, all with bright garden outlooks.
Downstairs, the rumpus room with timber floor joins three additional bedrooms plus a separate study, and opens onto a large entertainer's deck. The downstairs bathroom has also been renovated and features under-floor heating and a separate toilet.
The generous internal laundry with built-in cabinetry and the double lock-up garage with internal entry complete this impressive package.
Call Linda Lockwood at Peter Blackshaw Real Estate Manuka on 0411 244 874 to organise your inspection today.
Read More- Spacious upstairs lounge and dining is carpeted and features elevated views to Black Mountain
- Renovated modern kitchen features timber floor, gas cooking, and huge butler's pantry
- Immaculate main bathroom with floor-to-ceiling tiles and separate bath and shower
- Master bedroom with ensuite joins three generously proportioned additional upstairs bedrooms
- Fifth and sixth bedrooms are downstairs, plus two separate studies or extra bedrooms
- Downstairs rumpus room with timber floor opens to new timber deck in leafy backyard
- Third bathroom with separate toilet has been recently renovated with under-floor heating
- Ducted gas heating and evaporative cooling throughout the upstairs area for your year-round comfort
- Six tanks provide abundant water for the easy-care gardens in the north-facing backyard
- Generous internal laundry with built-in cabinetry; double lock-up garage with internal access
- Dumb waiter for easy transfer between floors
- Double Brick construction
- Generous storage room
- Short stroll to laneway leading onto Red Hill reserve
All the work has been done for you in this huge family home that features elegant interiors, renovated kitchen and bathrooms, and easy-care gardens on a generous leafy block.
Enter via an external staircase onto the large front balcony that opens into the entry foyer. Turn right into the spacious open-plan living/dining area that is carpeted and showcases elevated views to Black Mountain.
The five-star chef's kitchen with timber floor is off the dining area and has been recently renovated with backlit glass splashback, stainless steel appliances including dishwasher, soft close drawers, gas cooking and a huge butler's pantry.
A hallway off the entry foyer connects to four upstairs bedrooms or three plus study and renovated main bathroom with separate bath and shower, plus separate toilet. The king-sized master bedroom with ensuite joins three additional bedrooms, all with bright garden outlooks.
Downstairs, the rumpus room with timber floor joins three additional bedrooms plus a separate study, and opens onto a large entertainer's deck. The downstairs bathroom has also been renovated and features under-floor heating and a separate toilet.
The generous internal laundry with built-in cabinetry and the double lock-up garage with internal entry complete this impressive package.
Call Linda Lockwood at Peter Blackshaw Real Estate Manuka on 0411 244 874 to organise your inspection today.
Inspect
Contact agent
Listing agents
Move your growing family straight into this immaculately renovated six-bedroom, two study home, or split it into two four-bedroom homes and cash in on double rent. It is set on a generous 759sqm block with lush established gardens and is ideally located on the edge of beautiful Red Hill Nature Reserve, walking distance to quality schools and Deakin shops.
- Spacious upstairs lounge and dining is carpeted and features elevated views to Black Mountain
- Renovated modern kitchen features timber floor, gas cooking, and huge butler's pantry
- Immaculate main bathroom with floor-to-ceiling tiles and separate bath and shower
- Master bedroom with ensuite joins three generously proportioned additional upstairs bedrooms
- Fifth and sixth bedrooms are downstairs, plus two separate studies or extra bedrooms
- Downstairs rumpus room with timber floor opens to new timber deck in leafy backyard
- Third bathroom with separate toilet has been recently renovated with under-floor heating
- Ducted gas heating and evaporative cooling throughout the upstairs area for your year-round comfort
- Six tanks provide abundant water for the easy-care gardens in the north-facing backyard
- Generous internal laundry with built-in cabinetry; double lock-up garage with internal access
- Dumb waiter for easy transfer between floors
- Double Brick construction
- Generous storage room
- Short stroll to laneway leading onto Red Hill reserve
All the work has been done for you in this huge family home that features elegant interiors, renovated kitchen and bathrooms, and easy-care gardens on a generous leafy block.
Enter via an external staircase onto the large front balcony that opens into the entry foyer. Turn right into the spacious open-plan living/dining area that is carpeted and showcases elevated views to Black Mountain.
The five-star chef's kitchen with timber floor is off the dining area and has been recently renovated with backlit glass splashback, stainless steel appliances including dishwasher, soft close drawers, gas cooking and a huge butler's pantry.
A hallway off the entry foyer connects to four upstairs bedrooms or three plus study and renovated main bathroom with separate bath and shower, plus separate toilet. The king-sized master bedroom with ensuite joins three additional bedrooms, all with bright garden outlooks.
Downstairs, the rumpus room with timber floor joins three additional bedrooms plus a separate study, and opens onto a large entertainer's deck. The downstairs bathroom has also been renovated and features under-floor heating and a separate toilet.
The generous internal laundry with built-in cabinetry and the double lock-up garage with internal entry complete this impressive package.
Call Linda Lockwood at Peter Blackshaw Real Estate Manuka on 0411 244 874 to organise your inspection today.
Read More- Spacious upstairs lounge and dining is carpeted and features elevated views to Black Mountain
- Renovated modern kitchen features timber floor, gas cooking, and huge butler's pantry
- Immaculate main bathroom with floor-to-ceiling tiles and separate bath and shower
- Master bedroom with ensuite joins three generously proportioned additional upstairs bedrooms
- Fifth and sixth bedrooms are downstairs, plus two separate studies or extra bedrooms
- Downstairs rumpus room with timber floor opens to new timber deck in leafy backyard
- Third bathroom with separate toilet has been recently renovated with under-floor heating
- Ducted gas heating and evaporative cooling throughout the upstairs area for your year-round comfort
- Six tanks provide abundant water for the easy-care gardens in the north-facing backyard
- Generous internal laundry with built-in cabinetry; double lock-up garage with internal access
- Dumb waiter for easy transfer between floors
- Double Brick construction
- Generous storage room
- Short stroll to laneway leading onto Red Hill reserve
All the work has been done for you in this huge family home that features elegant interiors, renovated kitchen and bathrooms, and easy-care gardens on a generous leafy block.
Enter via an external staircase onto the large front balcony that opens into the entry foyer. Turn right into the spacious open-plan living/dining area that is carpeted and showcases elevated views to Black Mountain.
The five-star chef's kitchen with timber floor is off the dining area and has been recently renovated with backlit glass splashback, stainless steel appliances including dishwasher, soft close drawers, gas cooking and a huge butler's pantry.
A hallway off the entry foyer connects to four upstairs bedrooms or three plus study and renovated main bathroom with separate bath and shower, plus separate toilet. The king-sized master bedroom with ensuite joins three additional bedrooms, all with bright garden outlooks.
Downstairs, the rumpus room with timber floor joins three additional bedrooms plus a separate study, and opens onto a large entertainer's deck. The downstairs bathroom has also been renovated and features under-floor heating and a separate toilet.
The generous internal laundry with built-in cabinetry and the double lock-up garage with internal entry complete this impressive package.
Call Linda Lockwood at Peter Blackshaw Real Estate Manuka on 0411 244 874 to organise your inspection today.
Location
Lot 21/27 Beauchamp Street
Deakin ACT 2600
Details
6
3
2
EER: 3
House
Auction Tuesday, 14 Mar 06:00 PM On-Site
Rates: | $4,719.00 annually |
Land area: | 759 sqm (approx) |
Building size: | 419 sqm (approx) |
Move your growing family straight into this immaculately renovated six-bedroom, two study home, or split it into two four-bedroom homes and cash in on double rent. It is set on a generous 759sqm block with lush established gardens and is ideally located on the edge of beautiful Red Hill Nature Reserve, walking distance to quality schools and Deakin shops.
- Spacious upstairs lounge and dining is carpeted and features elevated views to Black Mountain
- Renovated modern kitchen features timber floor, gas cooking, and huge butler's pantry
- Immaculate main bathroom with floor-to-ceiling tiles and separate bath and shower
- Master bedroom with ensuite joins three generously proportioned additional upstairs bedrooms
- Fifth and sixth bedrooms are downstairs, plus two separate studies or extra bedrooms
- Downstairs rumpus room with timber floor opens to new timber deck in leafy backyard
- Third bathroom with separate toilet has been recently renovated with under-floor heating
- Ducted gas heating and evaporative cooling throughout the upstairs area for your year-round comfort
- Six tanks provide abundant water for the easy-care gardens in the north-facing backyard
- Generous internal laundry with built-in cabinetry; double lock-up garage with internal access
- Dumb waiter for easy transfer between floors
- Double Brick construction
- Generous storage room
- Short stroll to laneway leading onto Red Hill reserve
All the work has been done for you in this huge family home that features elegant interiors, renovated kitchen and bathrooms, and easy-care gardens on a generous leafy block.
Enter via an external staircase onto the large front balcony that opens into the entry foyer. Turn right into the spacious open-plan living/dining area that is carpeted and showcases elevated views to Black Mountain.
The five-star chef's kitchen with timber floor is off the dining area and has been recently renovated with backlit glass splashback, stainless steel appliances including dishwasher, soft close drawers, gas cooking and a huge butler's pantry.
A hallway off the entry foyer connects to four upstairs bedrooms or three plus study and renovated main bathroom with separate bath and shower, plus separate toilet. The king-sized master bedroom with ensuite joins three additional bedrooms, all with bright garden outlooks.
Downstairs, the rumpus room with timber floor joins three additional bedrooms plus a separate study, and opens onto a large entertainer's deck. The downstairs bathroom has also been renovated and features under-floor heating and a separate toilet.
The generous internal laundry with built-in cabinetry and the double lock-up garage with internal entry complete this impressive package.
Call Linda Lockwood at Peter Blackshaw Real Estate Manuka on 0411 244 874 to organise your inspection today.
Read More- Spacious upstairs lounge and dining is carpeted and features elevated views to Black Mountain
- Renovated modern kitchen features timber floor, gas cooking, and huge butler's pantry
- Immaculate main bathroom with floor-to-ceiling tiles and separate bath and shower
- Master bedroom with ensuite joins three generously proportioned additional upstairs bedrooms
- Fifth and sixth bedrooms are downstairs, plus two separate studies or extra bedrooms
- Downstairs rumpus room with timber floor opens to new timber deck in leafy backyard
- Third bathroom with separate toilet has been recently renovated with under-floor heating
- Ducted gas heating and evaporative cooling throughout the upstairs area for your year-round comfort
- Six tanks provide abundant water for the easy-care gardens in the north-facing backyard
- Generous internal laundry with built-in cabinetry; double lock-up garage with internal access
- Dumb waiter for easy transfer between floors
- Double Brick construction
- Generous storage room
- Short stroll to laneway leading onto Red Hill reserve
All the work has been done for you in this huge family home that features elegant interiors, renovated kitchen and bathrooms, and easy-care gardens on a generous leafy block.
Enter via an external staircase onto the large front balcony that opens into the entry foyer. Turn right into the spacious open-plan living/dining area that is carpeted and showcases elevated views to Black Mountain.
The five-star chef's kitchen with timber floor is off the dining area and has been recently renovated with backlit glass splashback, stainless steel appliances including dishwasher, soft close drawers, gas cooking and a huge butler's pantry.
A hallway off the entry foyer connects to four upstairs bedrooms or three plus study and renovated main bathroom with separate bath and shower, plus separate toilet. The king-sized master bedroom with ensuite joins three additional bedrooms, all with bright garden outlooks.
Downstairs, the rumpus room with timber floor joins three additional bedrooms plus a separate study, and opens onto a large entertainer's deck. The downstairs bathroom has also been renovated and features under-floor heating and a separate toilet.
The generous internal laundry with built-in cabinetry and the double lock-up garage with internal entry complete this impressive package.
Call Linda Lockwood at Peter Blackshaw Real Estate Manuka on 0411 244 874 to organise your inspection today.
Inspect
Contact agent


