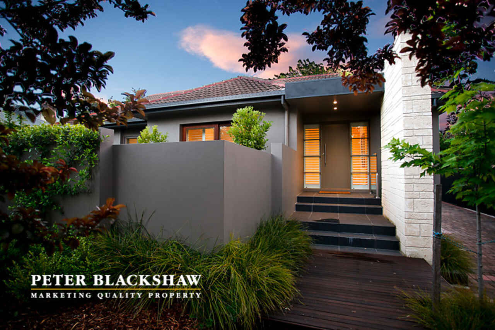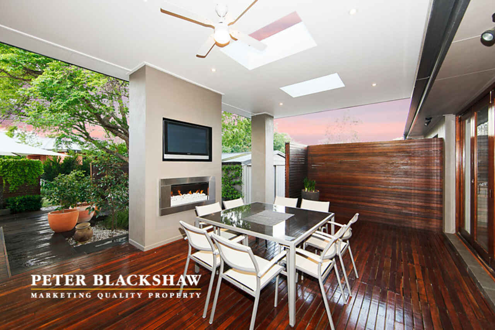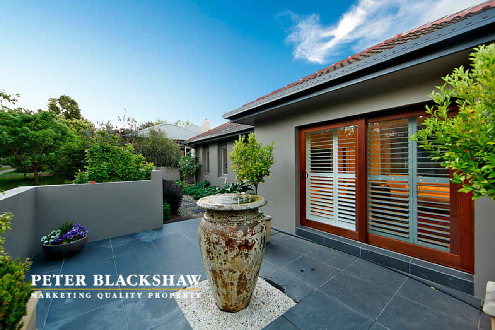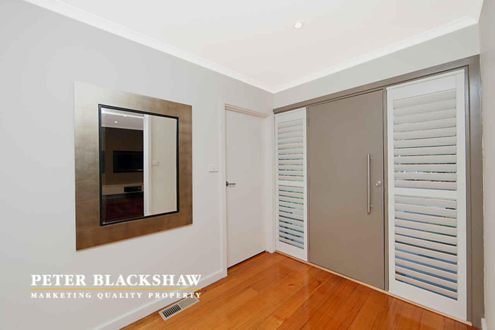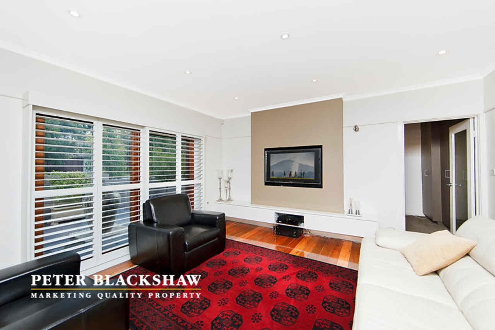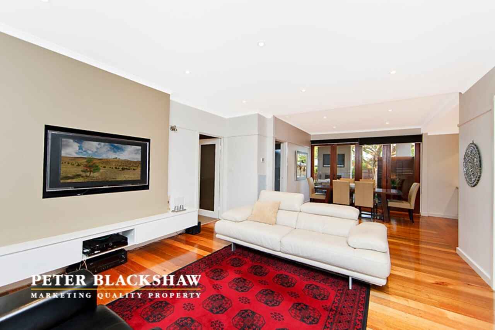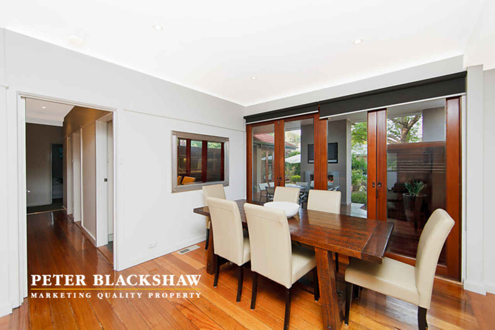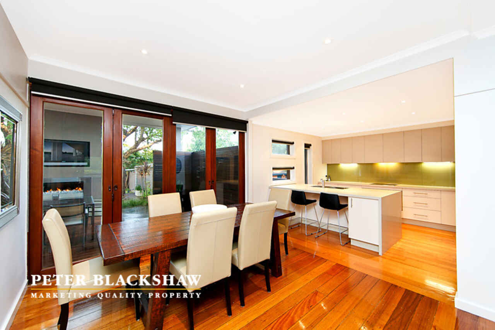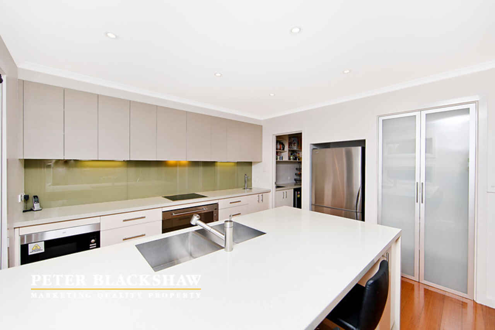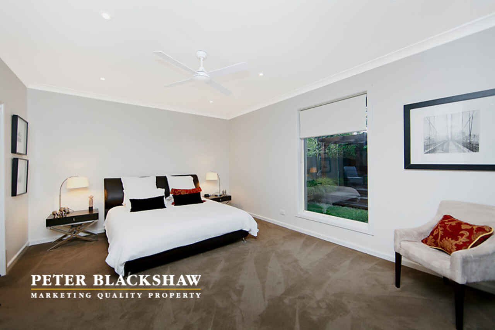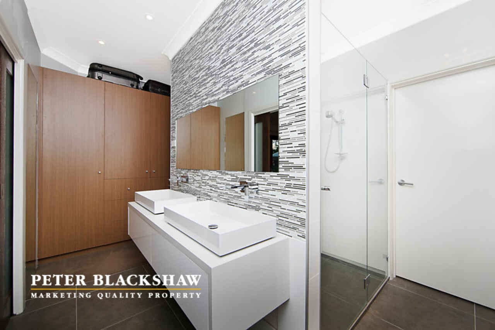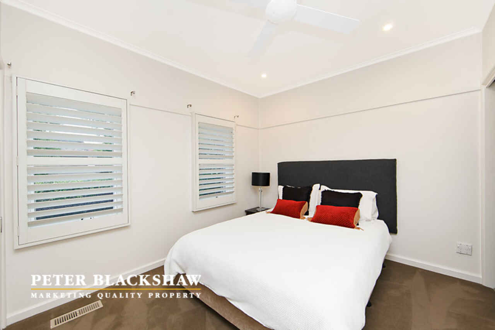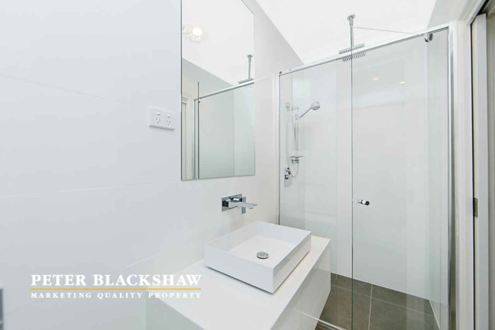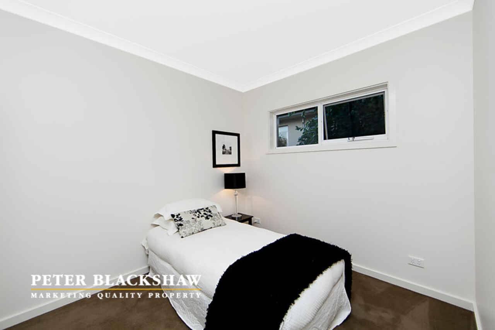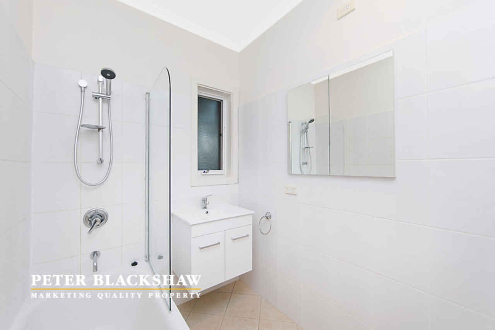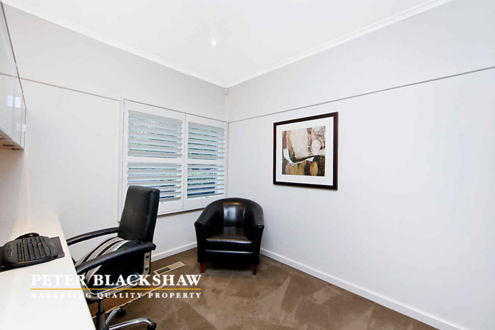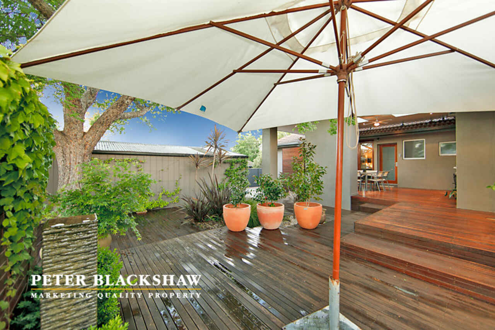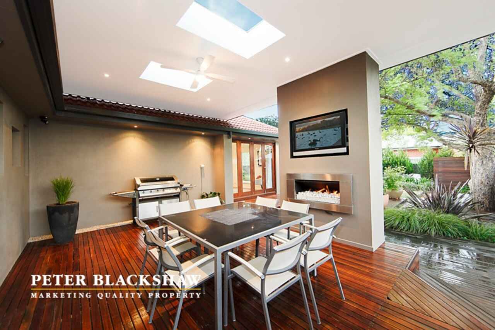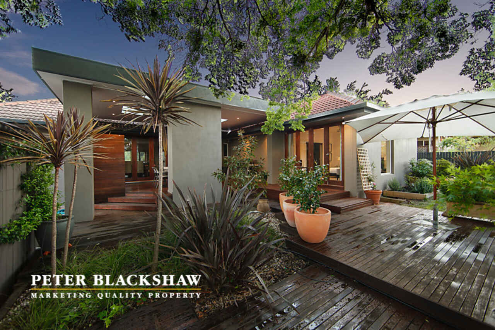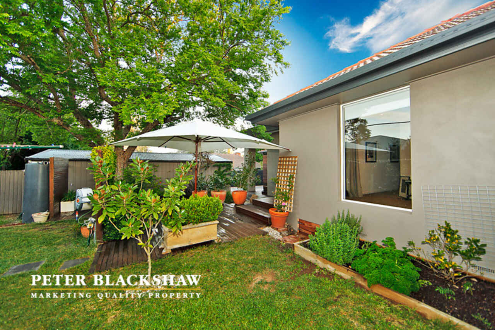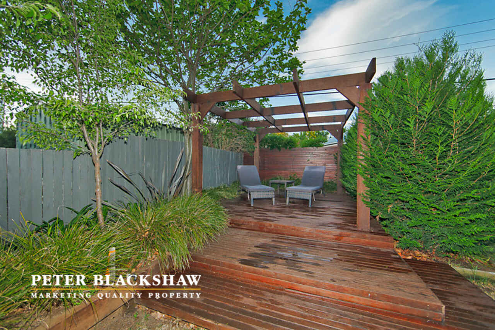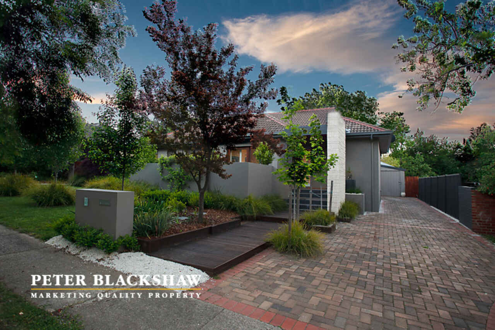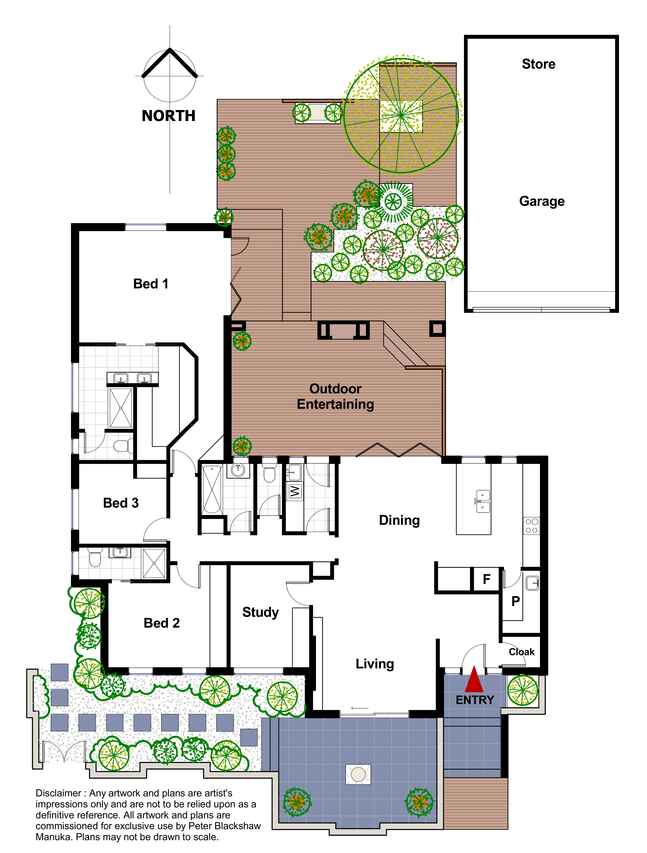Vogue Living
Sold
Location
Lot 21/4 Abbott Street
Yarralumla ACT 2600
Details
4
3
2
EER: 2
House
Auction Saturday, 30 Nov 10:00 AM On-Site
A sophisticated single level executive residence offering a fantastic blend of luxurious finishes, well considered design elements and all set amongst lush private gardens.
Impressively proportioned, the home opens from a light airy entry to an elegant lounge and dining area made to feel even more luxurious by white plantation shutters, reclaimed Thor's Hammer hardwood flooring, custom cabinetry and serene outlook into the front courtyard, with striking water feature.
A dream, the kitchen offers sublime finishes, 40mm stone waterfall edge benches, full glass splash back with feature lighting, AEG and Delonghi appliances and adjoining scullery with under bench bar fridge and preparation sink. Cedar stacker doors spill into the ultimate outdoor entertaining room, complete with gas fireplace, recessed television and three large skylights, allowing the light to stream in. Melting into the back garden down wide timber stairs, the deck wraps around a gently trickling water feature, with thriving Boston Ivy backing wall, cleverly designed to hide the service area. Cool summer evenings can be enjoyed under the Chinese Elm, or perhaps catch some sun at the top of the garden under the elevated pergola.
Inside, the luxury continues, with three sumptuous bedrooms plus a well appointed study with built in storage and desk. Neutral walls, shutters and top quality carpets feature throughout. With two gorgeous brand new en suites, the floor plan is perfect for those with older children still at home, or perhaps those who host regular visitors, and the walk in robe to the main bedroom needs to be seen to be fully appreciated. Classic styling is timeless throughout. A quality home, in a brilliant position, offering an enviable lifestyle.
ADDITIONAL FEATURES INCLUDE:
- Solid brick construction
- 9000L approx. of rain water storage
- Mains gas connection for bbq
- New gutters and fascias
- Back to base alarm system
- Reclaimed hardwood flooring, picture rails, restored hardwood internal doors
- Ducted gas heating and reverse cycle air conditioning
- Oversized double garage with huge workshop/ storage to rear
- 50m2 of alfresco dining
Read MoreImpressively proportioned, the home opens from a light airy entry to an elegant lounge and dining area made to feel even more luxurious by white plantation shutters, reclaimed Thor's Hammer hardwood flooring, custom cabinetry and serene outlook into the front courtyard, with striking water feature.
A dream, the kitchen offers sublime finishes, 40mm stone waterfall edge benches, full glass splash back with feature lighting, AEG and Delonghi appliances and adjoining scullery with under bench bar fridge and preparation sink. Cedar stacker doors spill into the ultimate outdoor entertaining room, complete with gas fireplace, recessed television and three large skylights, allowing the light to stream in. Melting into the back garden down wide timber stairs, the deck wraps around a gently trickling water feature, with thriving Boston Ivy backing wall, cleverly designed to hide the service area. Cool summer evenings can be enjoyed under the Chinese Elm, or perhaps catch some sun at the top of the garden under the elevated pergola.
Inside, the luxury continues, with three sumptuous bedrooms plus a well appointed study with built in storage and desk. Neutral walls, shutters and top quality carpets feature throughout. With two gorgeous brand new en suites, the floor plan is perfect for those with older children still at home, or perhaps those who host regular visitors, and the walk in robe to the main bedroom needs to be seen to be fully appreciated. Classic styling is timeless throughout. A quality home, in a brilliant position, offering an enviable lifestyle.
ADDITIONAL FEATURES INCLUDE:
- Solid brick construction
- 9000L approx. of rain water storage
- Mains gas connection for bbq
- New gutters and fascias
- Back to base alarm system
- Reclaimed hardwood flooring, picture rails, restored hardwood internal doors
- Ducted gas heating and reverse cycle air conditioning
- Oversized double garage with huge workshop/ storage to rear
- 50m2 of alfresco dining
Inspect
Contact agent
Listing agents
A sophisticated single level executive residence offering a fantastic blend of luxurious finishes, well considered design elements and all set amongst lush private gardens.
Impressively proportioned, the home opens from a light airy entry to an elegant lounge and dining area made to feel even more luxurious by white plantation shutters, reclaimed Thor's Hammer hardwood flooring, custom cabinetry and serene outlook into the front courtyard, with striking water feature.
A dream, the kitchen offers sublime finishes, 40mm stone waterfall edge benches, full glass splash back with feature lighting, AEG and Delonghi appliances and adjoining scullery with under bench bar fridge and preparation sink. Cedar stacker doors spill into the ultimate outdoor entertaining room, complete with gas fireplace, recessed television and three large skylights, allowing the light to stream in. Melting into the back garden down wide timber stairs, the deck wraps around a gently trickling water feature, with thriving Boston Ivy backing wall, cleverly designed to hide the service area. Cool summer evenings can be enjoyed under the Chinese Elm, or perhaps catch some sun at the top of the garden under the elevated pergola.
Inside, the luxury continues, with three sumptuous bedrooms plus a well appointed study with built in storage and desk. Neutral walls, shutters and top quality carpets feature throughout. With two gorgeous brand new en suites, the floor plan is perfect for those with older children still at home, or perhaps those who host regular visitors, and the walk in robe to the main bedroom needs to be seen to be fully appreciated. Classic styling is timeless throughout. A quality home, in a brilliant position, offering an enviable lifestyle.
ADDITIONAL FEATURES INCLUDE:
- Solid brick construction
- 9000L approx. of rain water storage
- Mains gas connection for bbq
- New gutters and fascias
- Back to base alarm system
- Reclaimed hardwood flooring, picture rails, restored hardwood internal doors
- Ducted gas heating and reverse cycle air conditioning
- Oversized double garage with huge workshop/ storage to rear
- 50m2 of alfresco dining
Read MoreImpressively proportioned, the home opens from a light airy entry to an elegant lounge and dining area made to feel even more luxurious by white plantation shutters, reclaimed Thor's Hammer hardwood flooring, custom cabinetry and serene outlook into the front courtyard, with striking water feature.
A dream, the kitchen offers sublime finishes, 40mm stone waterfall edge benches, full glass splash back with feature lighting, AEG and Delonghi appliances and adjoining scullery with under bench bar fridge and preparation sink. Cedar stacker doors spill into the ultimate outdoor entertaining room, complete with gas fireplace, recessed television and three large skylights, allowing the light to stream in. Melting into the back garden down wide timber stairs, the deck wraps around a gently trickling water feature, with thriving Boston Ivy backing wall, cleverly designed to hide the service area. Cool summer evenings can be enjoyed under the Chinese Elm, or perhaps catch some sun at the top of the garden under the elevated pergola.
Inside, the luxury continues, with three sumptuous bedrooms plus a well appointed study with built in storage and desk. Neutral walls, shutters and top quality carpets feature throughout. With two gorgeous brand new en suites, the floor plan is perfect for those with older children still at home, or perhaps those who host regular visitors, and the walk in robe to the main bedroom needs to be seen to be fully appreciated. Classic styling is timeless throughout. A quality home, in a brilliant position, offering an enviable lifestyle.
ADDITIONAL FEATURES INCLUDE:
- Solid brick construction
- 9000L approx. of rain water storage
- Mains gas connection for bbq
- New gutters and fascias
- Back to base alarm system
- Reclaimed hardwood flooring, picture rails, restored hardwood internal doors
- Ducted gas heating and reverse cycle air conditioning
- Oversized double garage with huge workshop/ storage to rear
- 50m2 of alfresco dining
Location
Lot 21/4 Abbott Street
Yarralumla ACT 2600
Details
4
3
2
EER: 2
House
Auction Saturday, 30 Nov 10:00 AM On-Site
A sophisticated single level executive residence offering a fantastic blend of luxurious finishes, well considered design elements and all set amongst lush private gardens.
Impressively proportioned, the home opens from a light airy entry to an elegant lounge and dining area made to feel even more luxurious by white plantation shutters, reclaimed Thor's Hammer hardwood flooring, custom cabinetry and serene outlook into the front courtyard, with striking water feature.
A dream, the kitchen offers sublime finishes, 40mm stone waterfall edge benches, full glass splash back with feature lighting, AEG and Delonghi appliances and adjoining scullery with under bench bar fridge and preparation sink. Cedar stacker doors spill into the ultimate outdoor entertaining room, complete with gas fireplace, recessed television and three large skylights, allowing the light to stream in. Melting into the back garden down wide timber stairs, the deck wraps around a gently trickling water feature, with thriving Boston Ivy backing wall, cleverly designed to hide the service area. Cool summer evenings can be enjoyed under the Chinese Elm, or perhaps catch some sun at the top of the garden under the elevated pergola.
Inside, the luxury continues, with three sumptuous bedrooms plus a well appointed study with built in storage and desk. Neutral walls, shutters and top quality carpets feature throughout. With two gorgeous brand new en suites, the floor plan is perfect for those with older children still at home, or perhaps those who host regular visitors, and the walk in robe to the main bedroom needs to be seen to be fully appreciated. Classic styling is timeless throughout. A quality home, in a brilliant position, offering an enviable lifestyle.
ADDITIONAL FEATURES INCLUDE:
- Solid brick construction
- 9000L approx. of rain water storage
- Mains gas connection for bbq
- New gutters and fascias
- Back to base alarm system
- Reclaimed hardwood flooring, picture rails, restored hardwood internal doors
- Ducted gas heating and reverse cycle air conditioning
- Oversized double garage with huge workshop/ storage to rear
- 50m2 of alfresco dining
Read MoreImpressively proportioned, the home opens from a light airy entry to an elegant lounge and dining area made to feel even more luxurious by white plantation shutters, reclaimed Thor's Hammer hardwood flooring, custom cabinetry and serene outlook into the front courtyard, with striking water feature.
A dream, the kitchen offers sublime finishes, 40mm stone waterfall edge benches, full glass splash back with feature lighting, AEG and Delonghi appliances and adjoining scullery with under bench bar fridge and preparation sink. Cedar stacker doors spill into the ultimate outdoor entertaining room, complete with gas fireplace, recessed television and three large skylights, allowing the light to stream in. Melting into the back garden down wide timber stairs, the deck wraps around a gently trickling water feature, with thriving Boston Ivy backing wall, cleverly designed to hide the service area. Cool summer evenings can be enjoyed under the Chinese Elm, or perhaps catch some sun at the top of the garden under the elevated pergola.
Inside, the luxury continues, with three sumptuous bedrooms plus a well appointed study with built in storage and desk. Neutral walls, shutters and top quality carpets feature throughout. With two gorgeous brand new en suites, the floor plan is perfect for those with older children still at home, or perhaps those who host regular visitors, and the walk in robe to the main bedroom needs to be seen to be fully appreciated. Classic styling is timeless throughout. A quality home, in a brilliant position, offering an enviable lifestyle.
ADDITIONAL FEATURES INCLUDE:
- Solid brick construction
- 9000L approx. of rain water storage
- Mains gas connection for bbq
- New gutters and fascias
- Back to base alarm system
- Reclaimed hardwood flooring, picture rails, restored hardwood internal doors
- Ducted gas heating and reverse cycle air conditioning
- Oversized double garage with huge workshop/ storage to rear
- 50m2 of alfresco dining
Inspect
Contact agent


