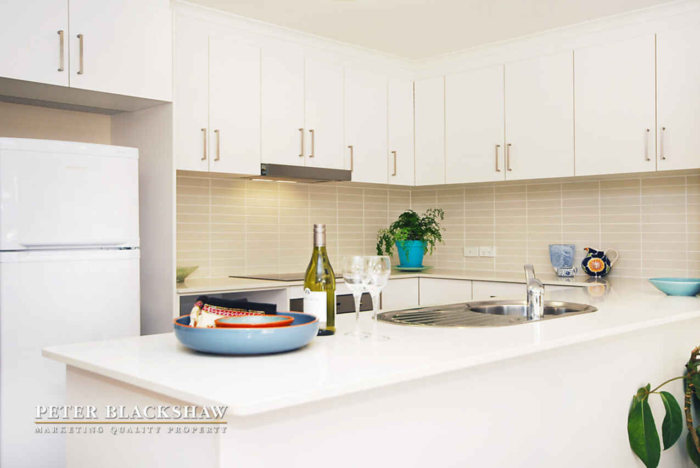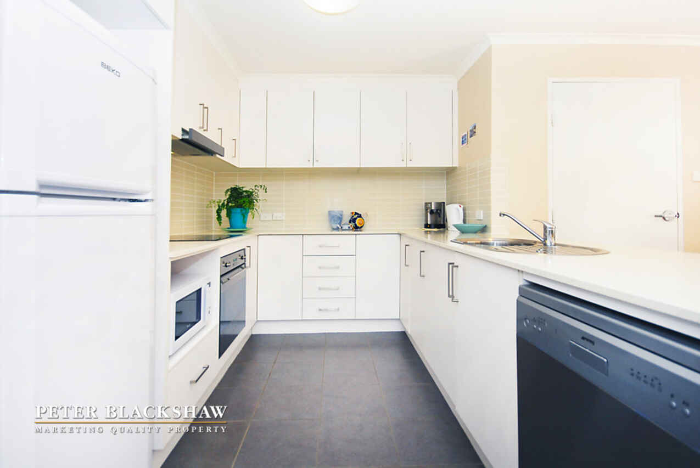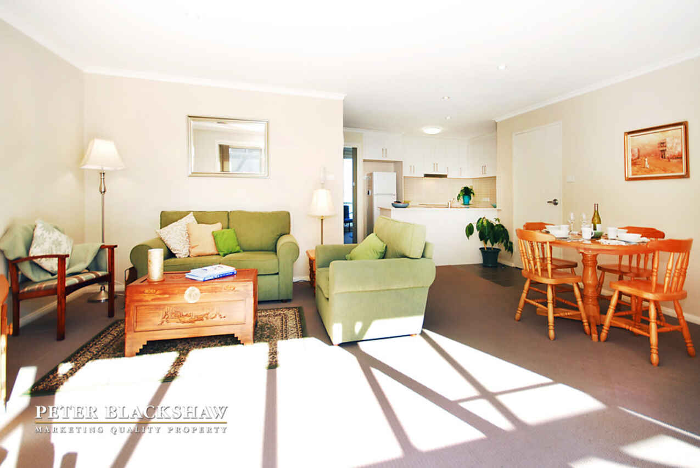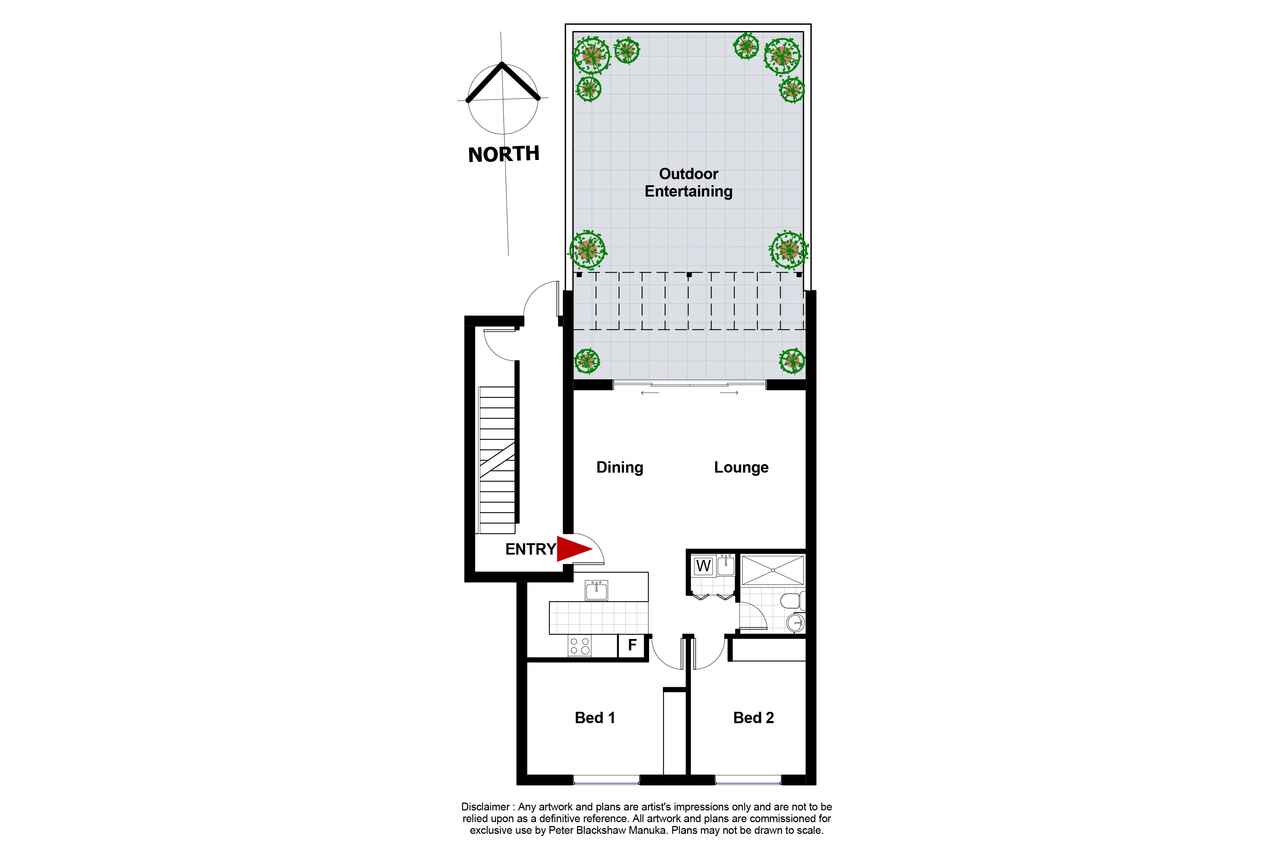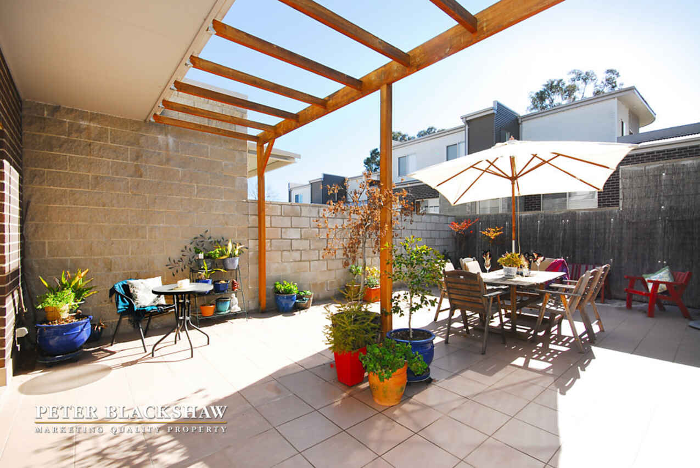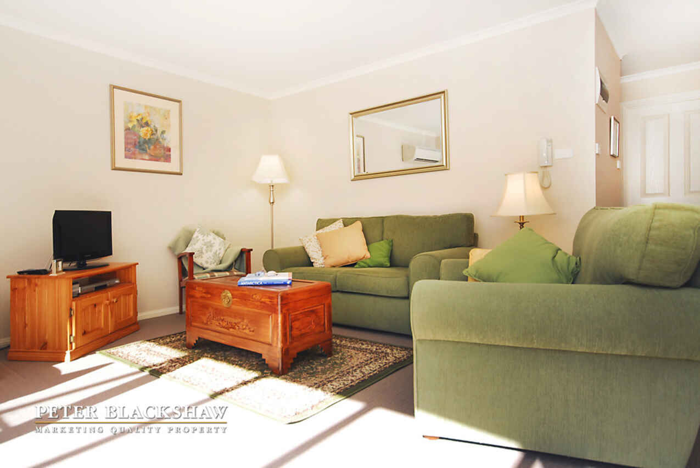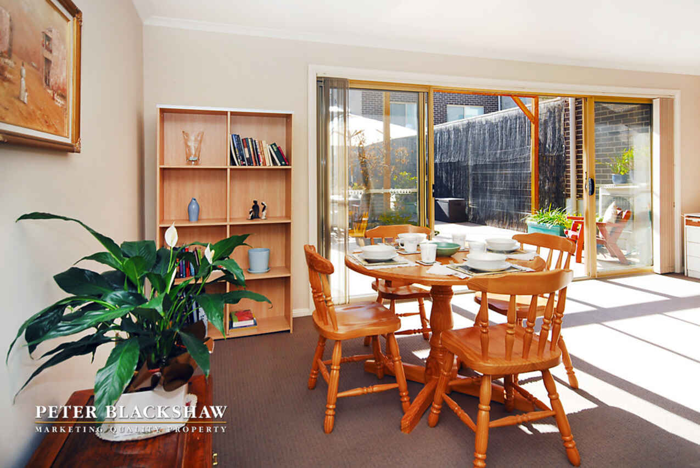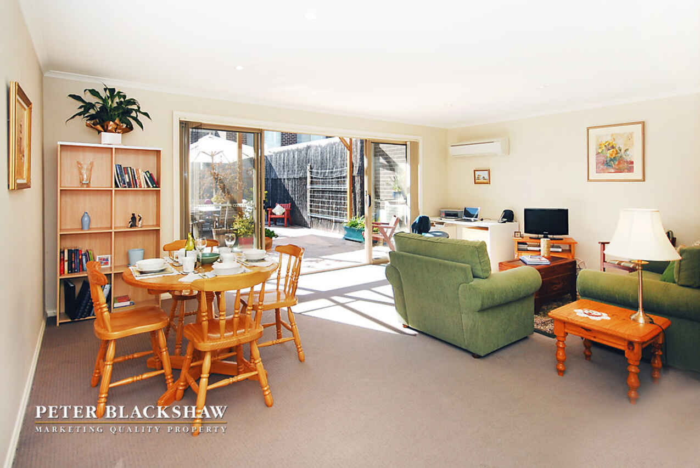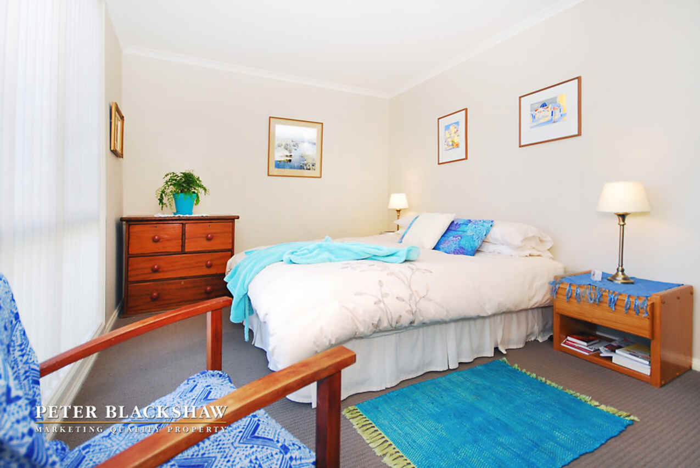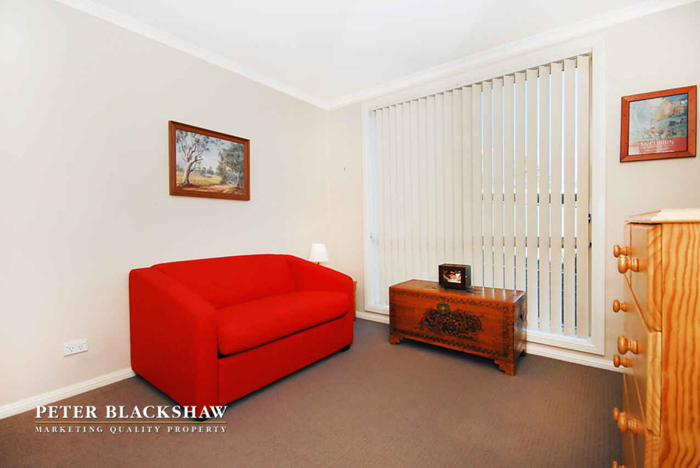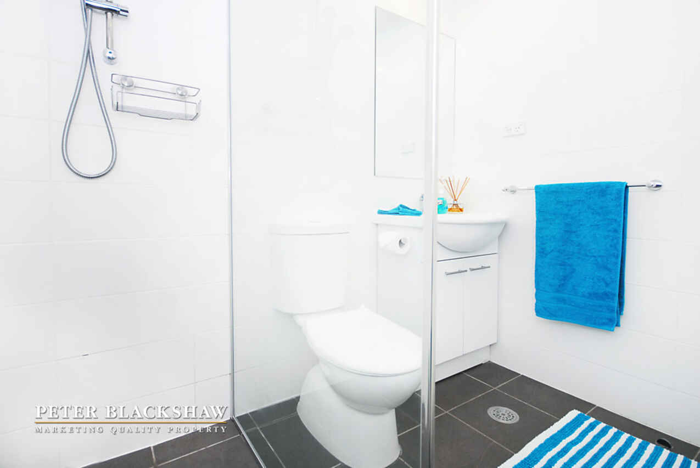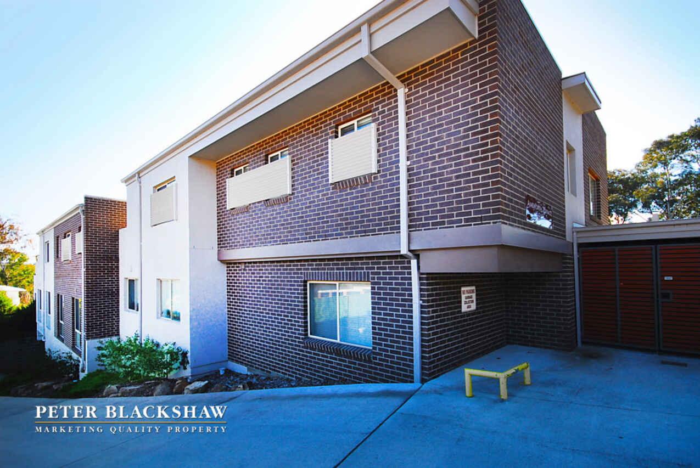Motivated Seller
Sold
Location
Lot 21/9/37 Ainsworth Street
Mawson ACT 2607
Details
2
1
2
EER: 6
House
Sold
Land area: | 3139 sqm (approx) |
This two bedroom ground floor apartment in the 'Ainsworth Terrace' is centrally located with a northerly aspect. This complex is spacious and well-designed which could be great for an investment property or home to move straight into.
Offering open plan spacious living dining and kitchen, two well sized bedrooms with built in wardrobes, reverse cycle heating/cooling, two secure tandem car spaces plus a storage cage and an expansive entertaining courtyard.
Upon entering the apartment you will find the sun filled open plan living extending outdoors to the courtyard. With the northerly aspect of this unit, sitting here would be a delight inside and out.
The contemporary kitchen offers 'Caesar stone' bench tops and Smeg stainless steel appliances. The laundry is convenient to all areas of the home.
Located, just walking distance to Mawson Shopping Centre, public transport, Woden Town Centre and The Canberra Hospital.
<b/>Living size:</b>
Floor: 67m2
Courtyard: 54m2
<b/>EER:</b> 6.0
<b/>Built:</b> 2010 by T&J Seslja Pty. Ltd
<b/>Body Corporate:</b> $625.00
<b/>Rental Appraisal:</b> $420-$440 per week
*please note all sizes and amounts are approximate.
<b/>Features:</b>
North facing
Low maintenance
R/C heating and cooling
Contemporary kitchen
Smeg - stainless steel appliances
Entertaining courtyard
2 bedrooms
2 secure tandem car spaces
Storage cage
Laundry including dryer
Neutral toning throughout
Read MoreOffering open plan spacious living dining and kitchen, two well sized bedrooms with built in wardrobes, reverse cycle heating/cooling, two secure tandem car spaces plus a storage cage and an expansive entertaining courtyard.
Upon entering the apartment you will find the sun filled open plan living extending outdoors to the courtyard. With the northerly aspect of this unit, sitting here would be a delight inside and out.
The contemporary kitchen offers 'Caesar stone' bench tops and Smeg stainless steel appliances. The laundry is convenient to all areas of the home.
Located, just walking distance to Mawson Shopping Centre, public transport, Woden Town Centre and The Canberra Hospital.
<b/>Living size:</b>
Floor: 67m2
Courtyard: 54m2
<b/>EER:</b> 6.0
<b/>Built:</b> 2010 by T&J Seslja Pty. Ltd
<b/>Body Corporate:</b> $625.00
<b/>Rental Appraisal:</b> $420-$440 per week
*please note all sizes and amounts are approximate.
<b/>Features:</b>
North facing
Low maintenance
R/C heating and cooling
Contemporary kitchen
Smeg - stainless steel appliances
Entertaining courtyard
2 bedrooms
2 secure tandem car spaces
Storage cage
Laundry including dryer
Neutral toning throughout
Inspect
Contact agent
Listing agent
This two bedroom ground floor apartment in the 'Ainsworth Terrace' is centrally located with a northerly aspect. This complex is spacious and well-designed which could be great for an investment property or home to move straight into.
Offering open plan spacious living dining and kitchen, two well sized bedrooms with built in wardrobes, reverse cycle heating/cooling, two secure tandem car spaces plus a storage cage and an expansive entertaining courtyard.
Upon entering the apartment you will find the sun filled open plan living extending outdoors to the courtyard. With the northerly aspect of this unit, sitting here would be a delight inside and out.
The contemporary kitchen offers 'Caesar stone' bench tops and Smeg stainless steel appliances. The laundry is convenient to all areas of the home.
Located, just walking distance to Mawson Shopping Centre, public transport, Woden Town Centre and The Canberra Hospital.
<b/>Living size:</b>
Floor: 67m2
Courtyard: 54m2
<b/>EER:</b> 6.0
<b/>Built:</b> 2010 by T&J Seslja Pty. Ltd
<b/>Body Corporate:</b> $625.00
<b/>Rental Appraisal:</b> $420-$440 per week
*please note all sizes and amounts are approximate.
<b/>Features:</b>
North facing
Low maintenance
R/C heating and cooling
Contemporary kitchen
Smeg - stainless steel appliances
Entertaining courtyard
2 bedrooms
2 secure tandem car spaces
Storage cage
Laundry including dryer
Neutral toning throughout
Read MoreOffering open plan spacious living dining and kitchen, two well sized bedrooms with built in wardrobes, reverse cycle heating/cooling, two secure tandem car spaces plus a storage cage and an expansive entertaining courtyard.
Upon entering the apartment you will find the sun filled open plan living extending outdoors to the courtyard. With the northerly aspect of this unit, sitting here would be a delight inside and out.
The contemporary kitchen offers 'Caesar stone' bench tops and Smeg stainless steel appliances. The laundry is convenient to all areas of the home.
Located, just walking distance to Mawson Shopping Centre, public transport, Woden Town Centre and The Canberra Hospital.
<b/>Living size:</b>
Floor: 67m2
Courtyard: 54m2
<b/>EER:</b> 6.0
<b/>Built:</b> 2010 by T&J Seslja Pty. Ltd
<b/>Body Corporate:</b> $625.00
<b/>Rental Appraisal:</b> $420-$440 per week
*please note all sizes and amounts are approximate.
<b/>Features:</b>
North facing
Low maintenance
R/C heating and cooling
Contemporary kitchen
Smeg - stainless steel appliances
Entertaining courtyard
2 bedrooms
2 secure tandem car spaces
Storage cage
Laundry including dryer
Neutral toning throughout
Location
Lot 21/9/37 Ainsworth Street
Mawson ACT 2607
Details
2
1
2
EER: 6
House
Sold
Land area: | 3139 sqm (approx) |
This two bedroom ground floor apartment in the 'Ainsworth Terrace' is centrally located with a northerly aspect. This complex is spacious and well-designed which could be great for an investment property or home to move straight into.
Offering open plan spacious living dining and kitchen, two well sized bedrooms with built in wardrobes, reverse cycle heating/cooling, two secure tandem car spaces plus a storage cage and an expansive entertaining courtyard.
Upon entering the apartment you will find the sun filled open plan living extending outdoors to the courtyard. With the northerly aspect of this unit, sitting here would be a delight inside and out.
The contemporary kitchen offers 'Caesar stone' bench tops and Smeg stainless steel appliances. The laundry is convenient to all areas of the home.
Located, just walking distance to Mawson Shopping Centre, public transport, Woden Town Centre and The Canberra Hospital.
<b/>Living size:</b>
Floor: 67m2
Courtyard: 54m2
<b/>EER:</b> 6.0
<b/>Built:</b> 2010 by T&J Seslja Pty. Ltd
<b/>Body Corporate:</b> $625.00
<b/>Rental Appraisal:</b> $420-$440 per week
*please note all sizes and amounts are approximate.
<b/>Features:</b>
North facing
Low maintenance
R/C heating and cooling
Contemporary kitchen
Smeg - stainless steel appliances
Entertaining courtyard
2 bedrooms
2 secure tandem car spaces
Storage cage
Laundry including dryer
Neutral toning throughout
Read MoreOffering open plan spacious living dining and kitchen, two well sized bedrooms with built in wardrobes, reverse cycle heating/cooling, two secure tandem car spaces plus a storage cage and an expansive entertaining courtyard.
Upon entering the apartment you will find the sun filled open plan living extending outdoors to the courtyard. With the northerly aspect of this unit, sitting here would be a delight inside and out.
The contemporary kitchen offers 'Caesar stone' bench tops and Smeg stainless steel appliances. The laundry is convenient to all areas of the home.
Located, just walking distance to Mawson Shopping Centre, public transport, Woden Town Centre and The Canberra Hospital.
<b/>Living size:</b>
Floor: 67m2
Courtyard: 54m2
<b/>EER:</b> 6.0
<b/>Built:</b> 2010 by T&J Seslja Pty. Ltd
<b/>Body Corporate:</b> $625.00
<b/>Rental Appraisal:</b> $420-$440 per week
*please note all sizes and amounts are approximate.
<b/>Features:</b>
North facing
Low maintenance
R/C heating and cooling
Contemporary kitchen
Smeg - stainless steel appliances
Entertaining courtyard
2 bedrooms
2 secure tandem car spaces
Storage cage
Laundry including dryer
Neutral toning throughout
Inspect
Contact agent


