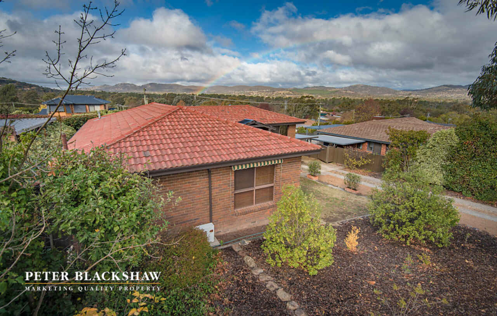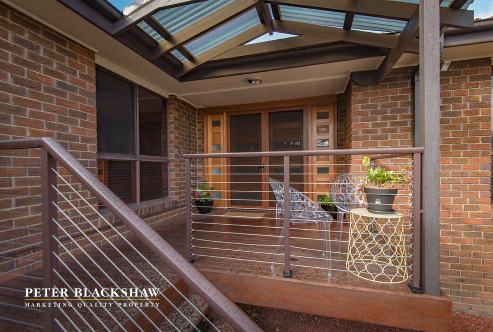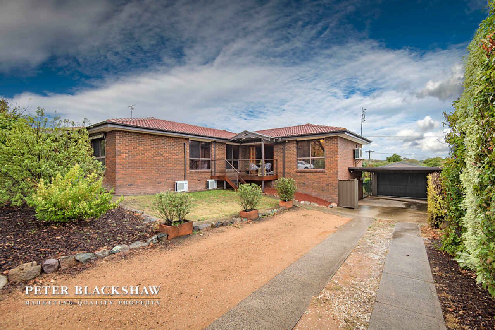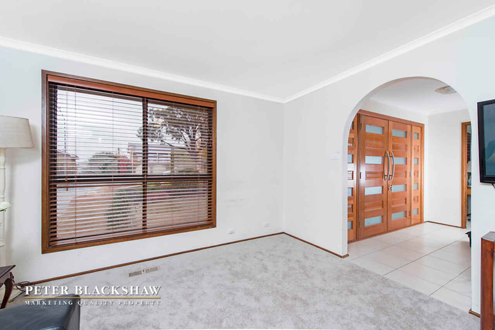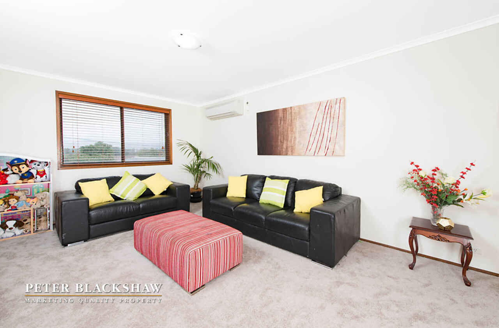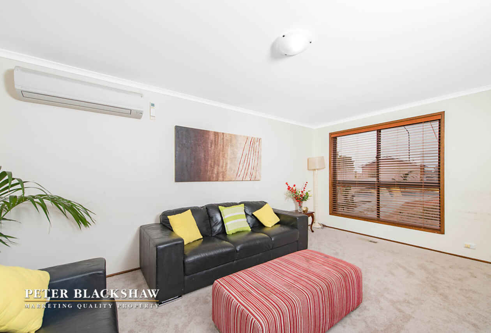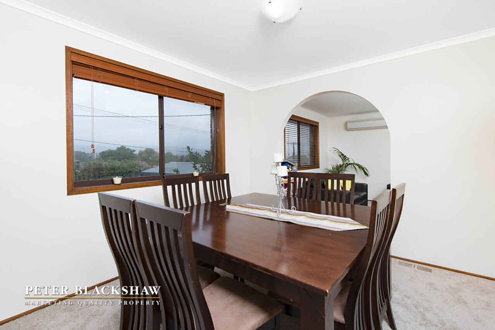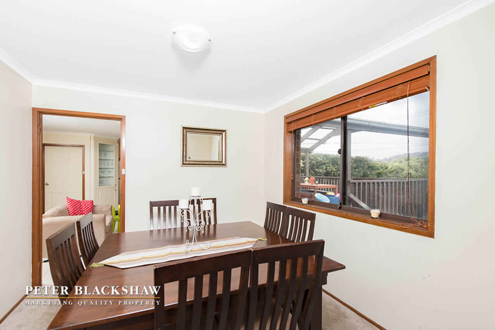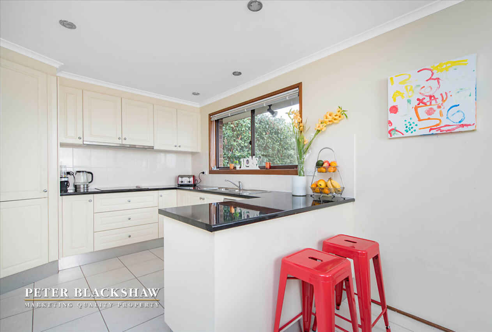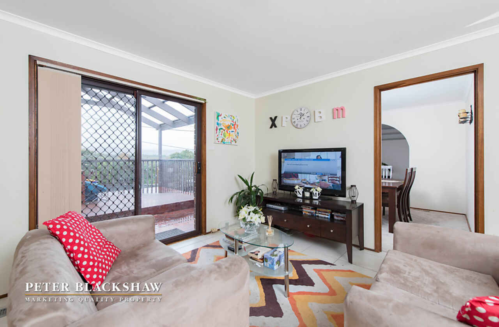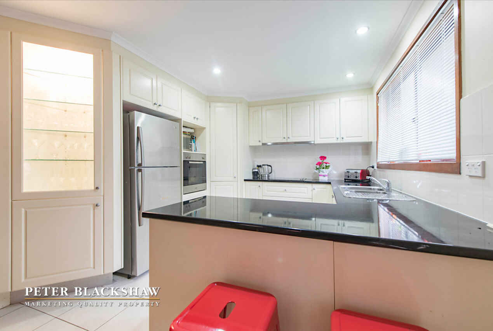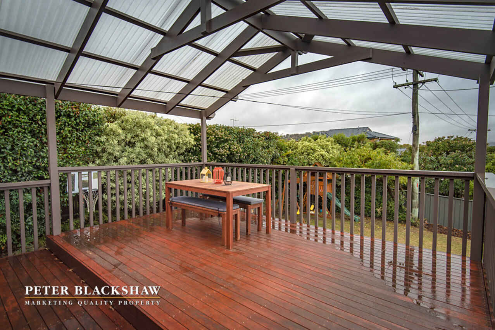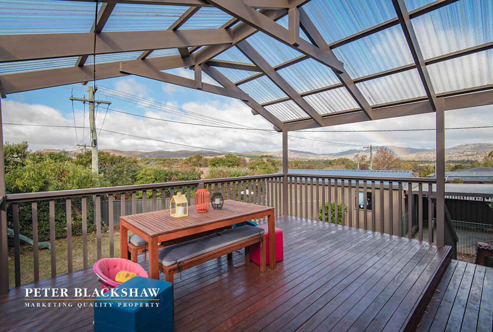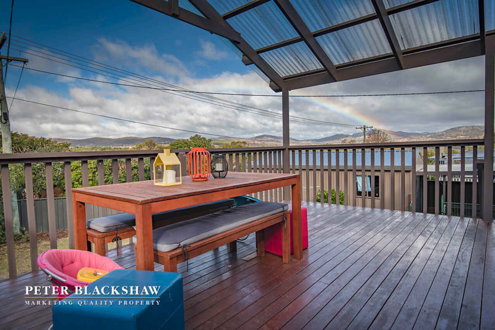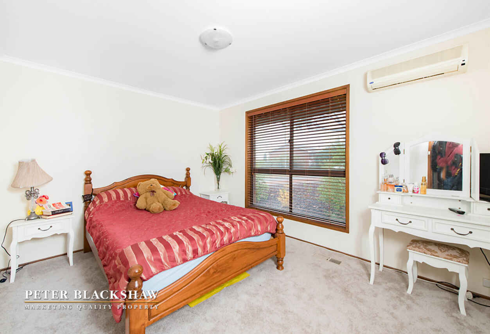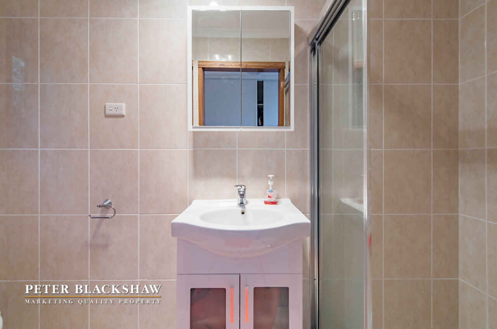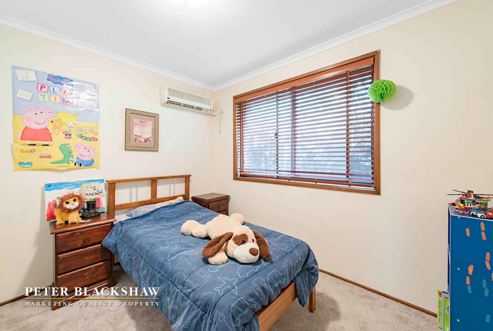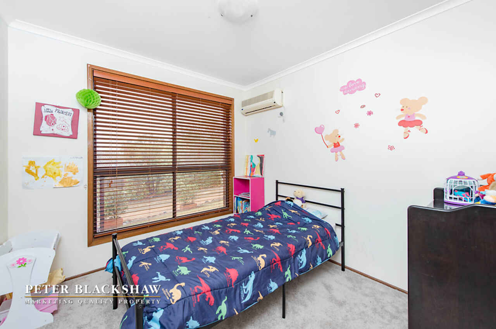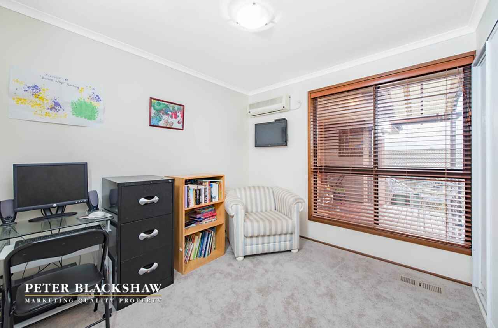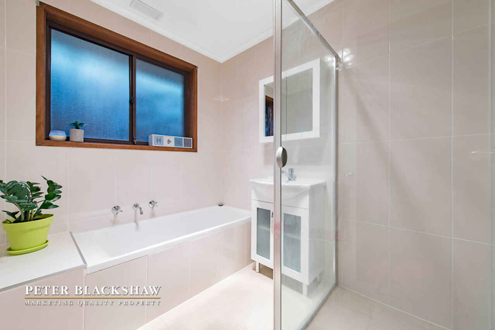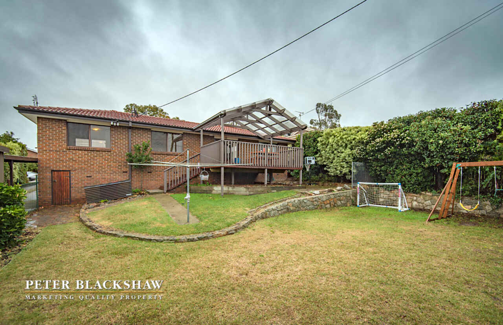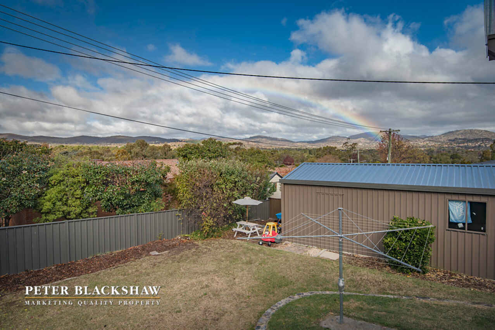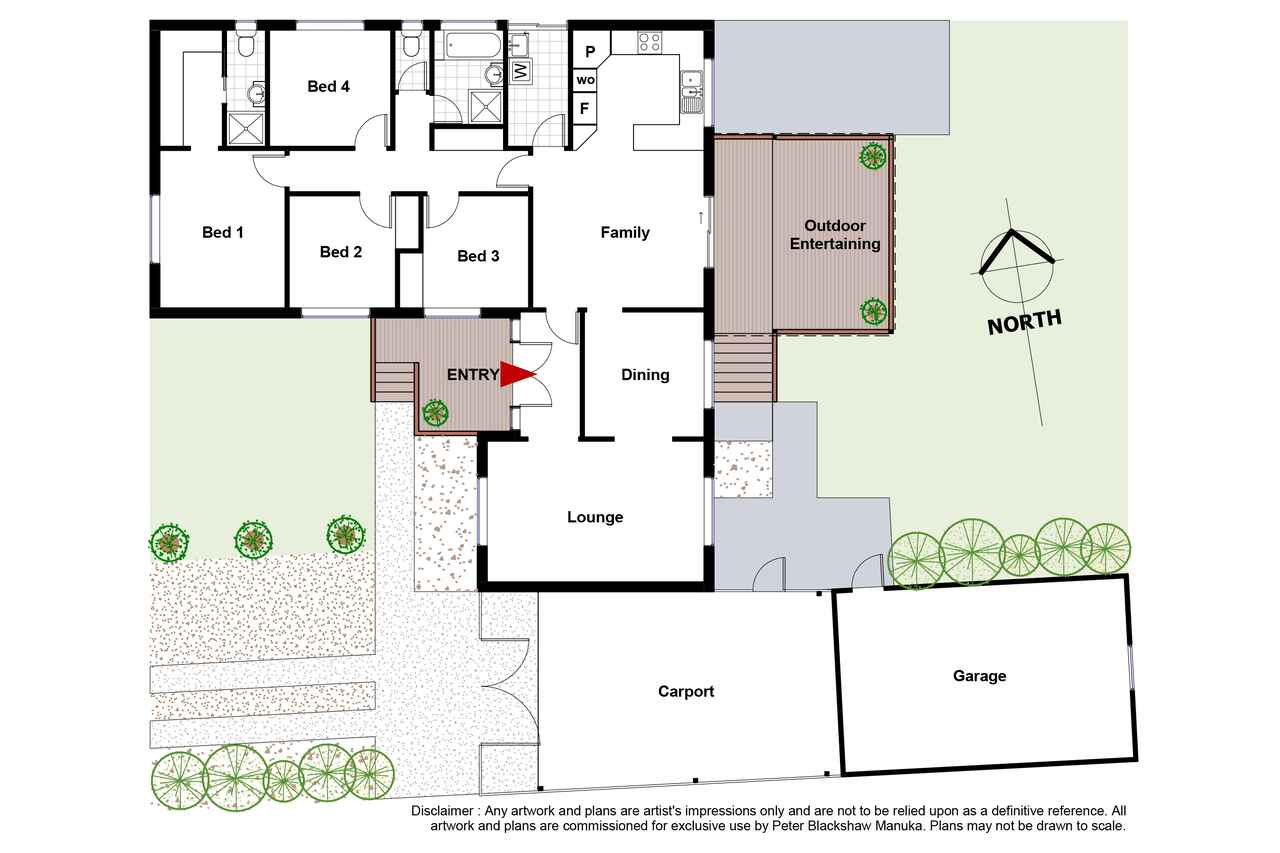Elevated family home with views
Sold
Location
Lot 22/175 Castleton Crescent
Gowrie ACT 2904
Details
4
2
2
EER: 1
House
$599,000
Land area: | 769 sqm (approx) |
The current owners of this property were attracted to it eight years ago because of its family friendly layout and elevation. They mentioned to me that what they will miss most is their evenings on the rear deck enjoying some quality time with family and friends.
Since 2008 these owners have improved the property considerably adding a new kitchen, bathroom and laundry. It is with considerable regret they have decided to move on but look forward to passing it on to a new family to enjoy.
The focal point of the property is the living area at the rear of the home opening through sliding doors to the large timber and covered deck. The deck adds another dimension to the living space:
1) A great place to eat breakfast in the sun - because it is east facing
2) Watch the kids playing even when its raining - because it is fully covered
3) Enjoy a drink on a hot summers day - because it is shady and captures the evening breeze
Add to this a formal lounge room, family room off the kitchen and 4 spacious bedrooms the floor plan simply works.
Other features to get you excited:
- New kitchen with caesar stone bench tops, pantry and a kitchen window overlooking the back yard
- Split type air conditioners in all bedrooms and living areas giving all year comfort throughout the home
- Garage has been converted to extra space - the ideal "man cave"
- Under house storage
In an ideal location that is close to all amenities and local schools. In fact this current family like the location so much they are moving into another home in the same street! Be sure to inspect this one.
Read MoreSince 2008 these owners have improved the property considerably adding a new kitchen, bathroom and laundry. It is with considerable regret they have decided to move on but look forward to passing it on to a new family to enjoy.
The focal point of the property is the living area at the rear of the home opening through sliding doors to the large timber and covered deck. The deck adds another dimension to the living space:
1) A great place to eat breakfast in the sun - because it is east facing
2) Watch the kids playing even when its raining - because it is fully covered
3) Enjoy a drink on a hot summers day - because it is shady and captures the evening breeze
Add to this a formal lounge room, family room off the kitchen and 4 spacious bedrooms the floor plan simply works.
Other features to get you excited:
- New kitchen with caesar stone bench tops, pantry and a kitchen window overlooking the back yard
- Split type air conditioners in all bedrooms and living areas giving all year comfort throughout the home
- Garage has been converted to extra space - the ideal "man cave"
- Under house storage
In an ideal location that is close to all amenities and local schools. In fact this current family like the location so much they are moving into another home in the same street! Be sure to inspect this one.
Inspect
Contact agent
Listing agent
The current owners of this property were attracted to it eight years ago because of its family friendly layout and elevation. They mentioned to me that what they will miss most is their evenings on the rear deck enjoying some quality time with family and friends.
Since 2008 these owners have improved the property considerably adding a new kitchen, bathroom and laundry. It is with considerable regret they have decided to move on but look forward to passing it on to a new family to enjoy.
The focal point of the property is the living area at the rear of the home opening through sliding doors to the large timber and covered deck. The deck adds another dimension to the living space:
1) A great place to eat breakfast in the sun - because it is east facing
2) Watch the kids playing even when its raining - because it is fully covered
3) Enjoy a drink on a hot summers day - because it is shady and captures the evening breeze
Add to this a formal lounge room, family room off the kitchen and 4 spacious bedrooms the floor plan simply works.
Other features to get you excited:
- New kitchen with caesar stone bench tops, pantry and a kitchen window overlooking the back yard
- Split type air conditioners in all bedrooms and living areas giving all year comfort throughout the home
- Garage has been converted to extra space - the ideal "man cave"
- Under house storage
In an ideal location that is close to all amenities and local schools. In fact this current family like the location so much they are moving into another home in the same street! Be sure to inspect this one.
Read MoreSince 2008 these owners have improved the property considerably adding a new kitchen, bathroom and laundry. It is with considerable regret they have decided to move on but look forward to passing it on to a new family to enjoy.
The focal point of the property is the living area at the rear of the home opening through sliding doors to the large timber and covered deck. The deck adds another dimension to the living space:
1) A great place to eat breakfast in the sun - because it is east facing
2) Watch the kids playing even when its raining - because it is fully covered
3) Enjoy a drink on a hot summers day - because it is shady and captures the evening breeze
Add to this a formal lounge room, family room off the kitchen and 4 spacious bedrooms the floor plan simply works.
Other features to get you excited:
- New kitchen with caesar stone bench tops, pantry and a kitchen window overlooking the back yard
- Split type air conditioners in all bedrooms and living areas giving all year comfort throughout the home
- Garage has been converted to extra space - the ideal "man cave"
- Under house storage
In an ideal location that is close to all amenities and local schools. In fact this current family like the location so much they are moving into another home in the same street! Be sure to inspect this one.
Location
Lot 22/175 Castleton Crescent
Gowrie ACT 2904
Details
4
2
2
EER: 1
House
$599,000
Land area: | 769 sqm (approx) |
The current owners of this property were attracted to it eight years ago because of its family friendly layout and elevation. They mentioned to me that what they will miss most is their evenings on the rear deck enjoying some quality time with family and friends.
Since 2008 these owners have improved the property considerably adding a new kitchen, bathroom and laundry. It is with considerable regret they have decided to move on but look forward to passing it on to a new family to enjoy.
The focal point of the property is the living area at the rear of the home opening through sliding doors to the large timber and covered deck. The deck adds another dimension to the living space:
1) A great place to eat breakfast in the sun - because it is east facing
2) Watch the kids playing even when its raining - because it is fully covered
3) Enjoy a drink on a hot summers day - because it is shady and captures the evening breeze
Add to this a formal lounge room, family room off the kitchen and 4 spacious bedrooms the floor plan simply works.
Other features to get you excited:
- New kitchen with caesar stone bench tops, pantry and a kitchen window overlooking the back yard
- Split type air conditioners in all bedrooms and living areas giving all year comfort throughout the home
- Garage has been converted to extra space - the ideal "man cave"
- Under house storage
In an ideal location that is close to all amenities and local schools. In fact this current family like the location so much they are moving into another home in the same street! Be sure to inspect this one.
Read MoreSince 2008 these owners have improved the property considerably adding a new kitchen, bathroom and laundry. It is with considerable regret they have decided to move on but look forward to passing it on to a new family to enjoy.
The focal point of the property is the living area at the rear of the home opening through sliding doors to the large timber and covered deck. The deck adds another dimension to the living space:
1) A great place to eat breakfast in the sun - because it is east facing
2) Watch the kids playing even when its raining - because it is fully covered
3) Enjoy a drink on a hot summers day - because it is shady and captures the evening breeze
Add to this a formal lounge room, family room off the kitchen and 4 spacious bedrooms the floor plan simply works.
Other features to get you excited:
- New kitchen with caesar stone bench tops, pantry and a kitchen window overlooking the back yard
- Split type air conditioners in all bedrooms and living areas giving all year comfort throughout the home
- Garage has been converted to extra space - the ideal "man cave"
- Under house storage
In an ideal location that is close to all amenities and local schools. In fact this current family like the location so much they are moving into another home in the same street! Be sure to inspect this one.
Inspect
Contact agent


