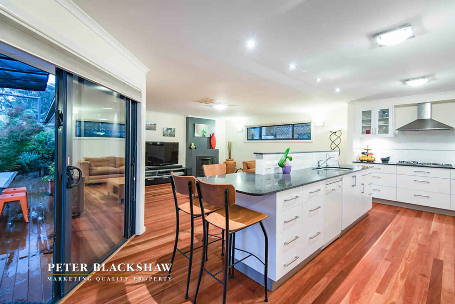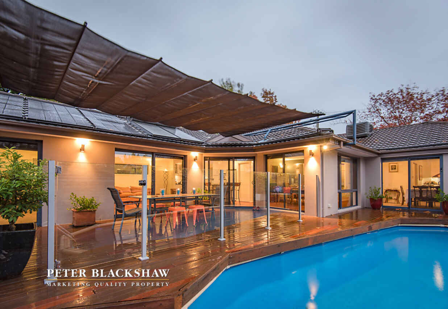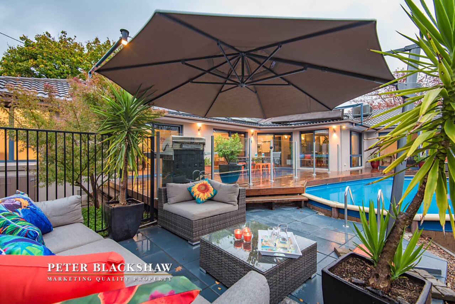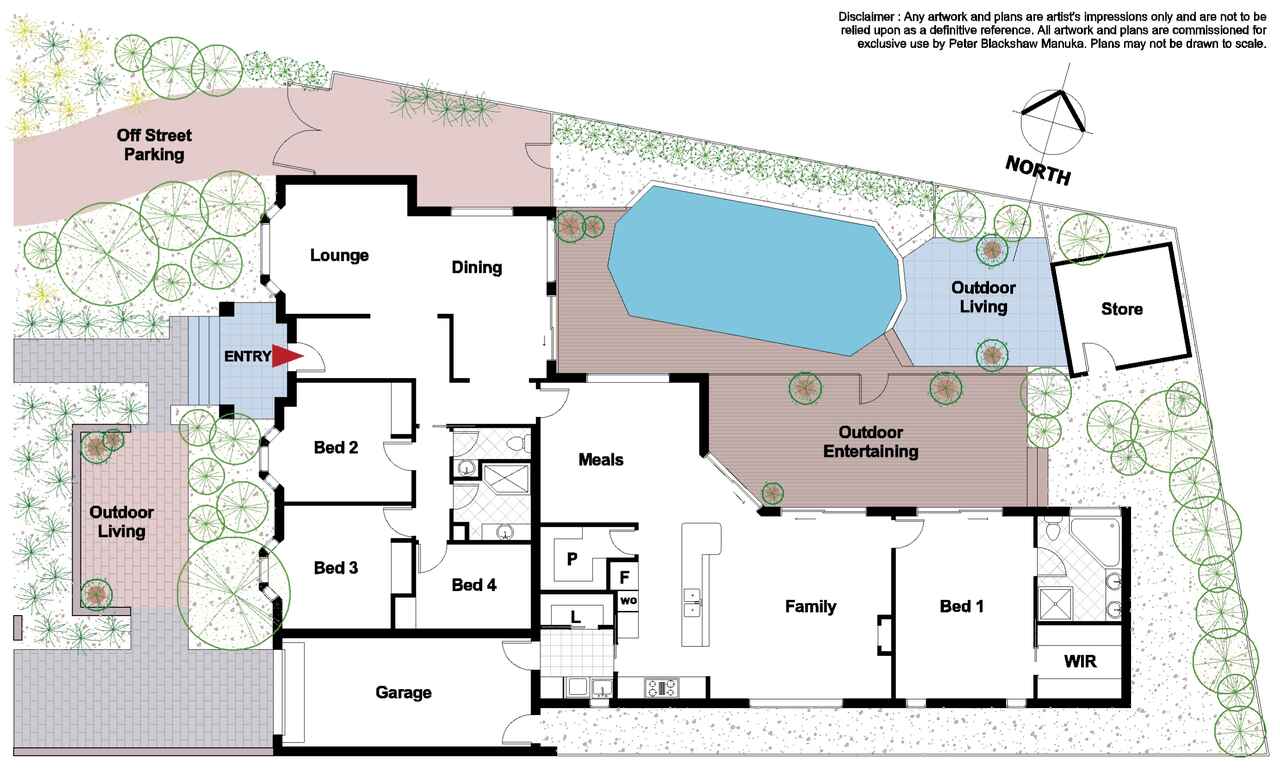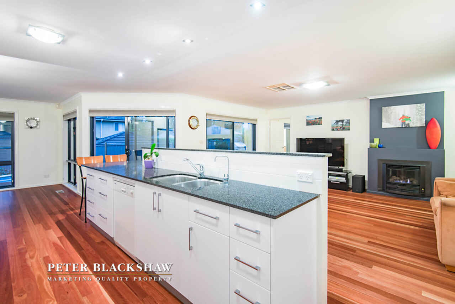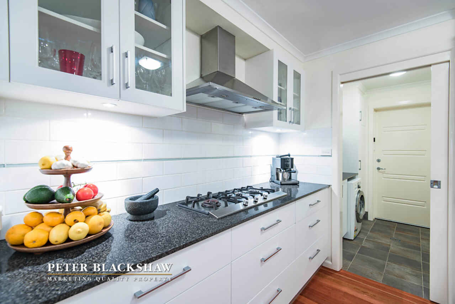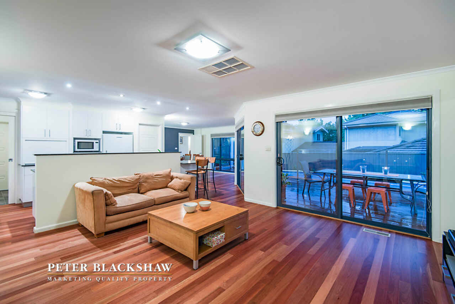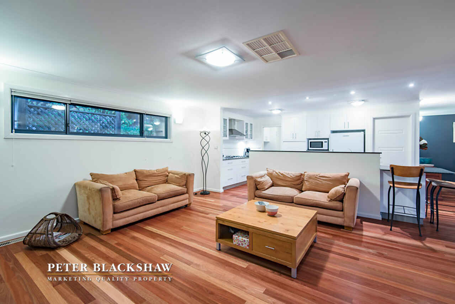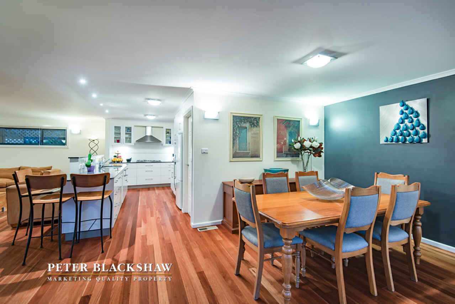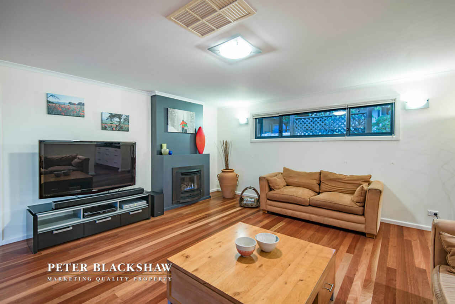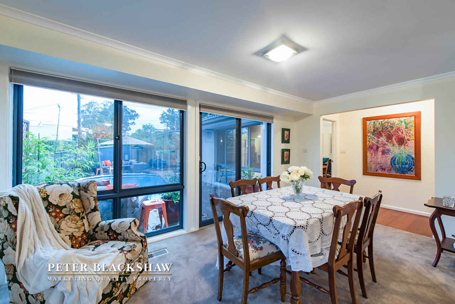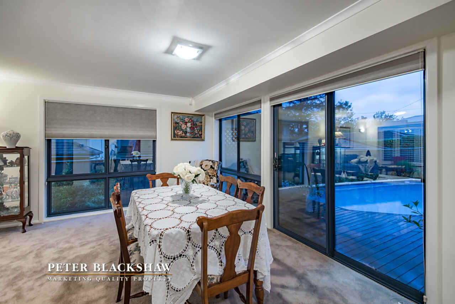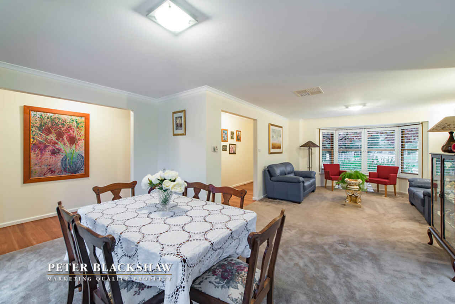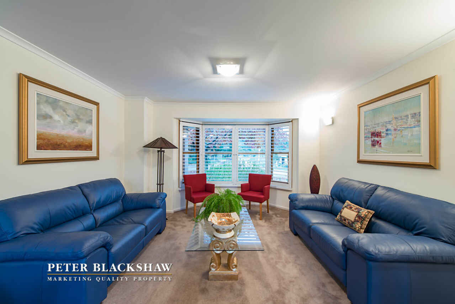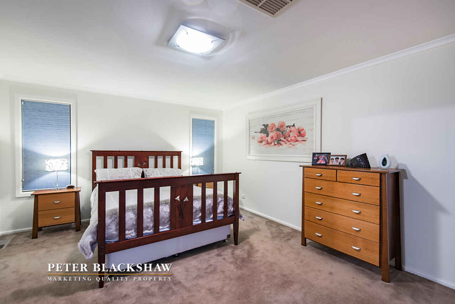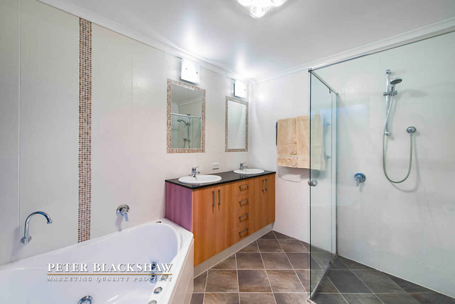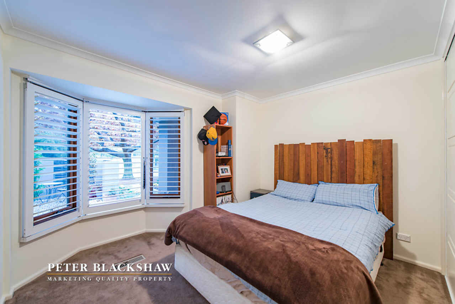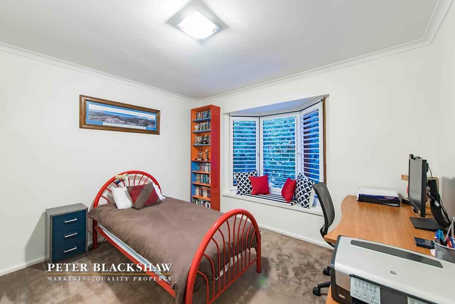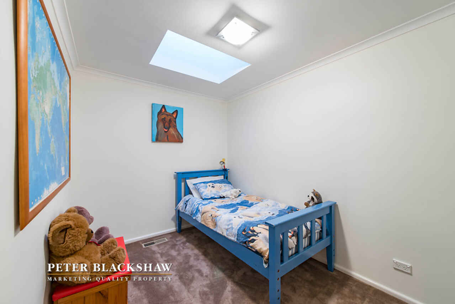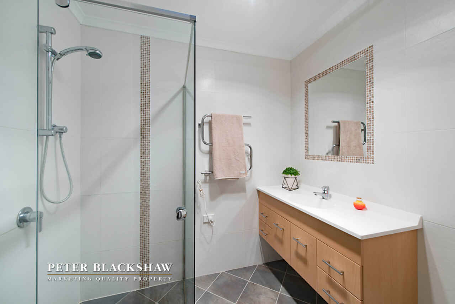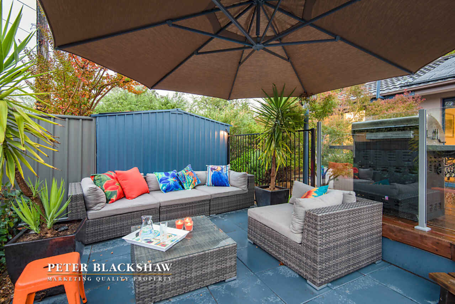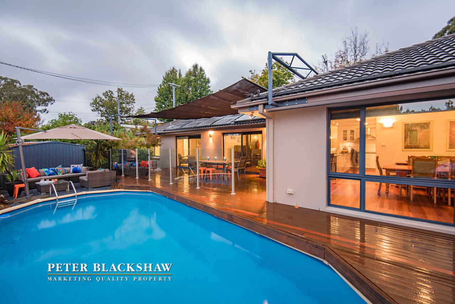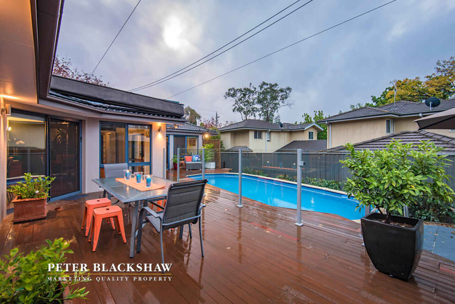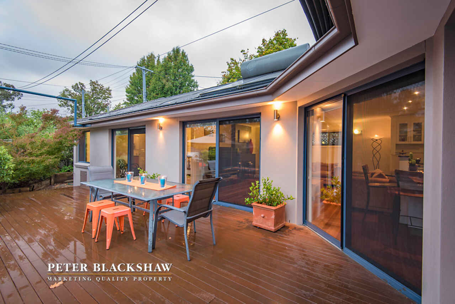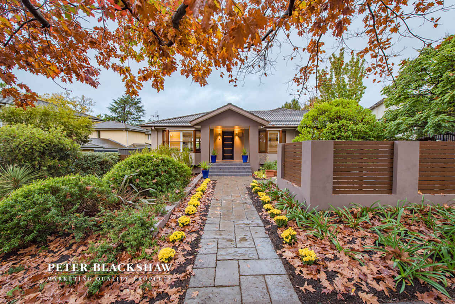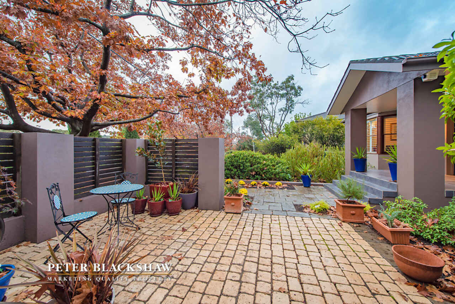Comfort and Style
Sold
Location
Lot 22/187 Monaro Crescent
Red Hill ACT 2603
Details
4
2
1
EER: 4.5
House
Auction Saturday, 27 May 11:00 AM On-Site
Land area: | 636 sqm (approx) |
Building size: | 219.8 sqm (approx) |
Elevated and renovated, 187 Monaro Crescent is a lifestyle home of generous proportions and practical design. Recently refurbished, the considered single level floor plan boasts bright open plan living spaces and exceptional functionality. Designed with entertaining in mind, the sunlit family room spills through sliding doors to pool-side timber decking. Contemporary kitchen offers vast Cesarstone benches, an abundance of storage and quality appliances. Retreat style master suite with garden outlook includes walk-in wardrobe and a private ensuite. Additional bedrooms all feature built in storage, serviced by a sleek modern bathroom. Affording immediate comfort with a list of feature inclusions, a comfortable Red Hill gem worthy of inspection.
Spacious 219.8m2 (approx. living) single level floor plan
Private, near level block framed by mature landscaping
Ducted gas heating, gas fire place, ducted evaporative cooling
Fully renovated bathrooms with under floor heating
Single garage with internal access
Stunning Sydney Blue Gum hardwood floors
Security system
Large entertaining deck with rainwater storage beneath
Close proximity to:
Red Hill Shops
Canberra Grammar School
Red Hill Primary School
Manuka Village
Red Hill Nature Reserve
Read MoreSpacious 219.8m2 (approx. living) single level floor plan
Private, near level block framed by mature landscaping
Ducted gas heating, gas fire place, ducted evaporative cooling
Fully renovated bathrooms with under floor heating
Single garage with internal access
Stunning Sydney Blue Gum hardwood floors
Security system
Large entertaining deck with rainwater storage beneath
Close proximity to:
Red Hill Shops
Canberra Grammar School
Red Hill Primary School
Manuka Village
Red Hill Nature Reserve
Inspect
Contact agent
Listing agents
Elevated and renovated, 187 Monaro Crescent is a lifestyle home of generous proportions and practical design. Recently refurbished, the considered single level floor plan boasts bright open plan living spaces and exceptional functionality. Designed with entertaining in mind, the sunlit family room spills through sliding doors to pool-side timber decking. Contemporary kitchen offers vast Cesarstone benches, an abundance of storage and quality appliances. Retreat style master suite with garden outlook includes walk-in wardrobe and a private ensuite. Additional bedrooms all feature built in storage, serviced by a sleek modern bathroom. Affording immediate comfort with a list of feature inclusions, a comfortable Red Hill gem worthy of inspection.
Spacious 219.8m2 (approx. living) single level floor plan
Private, near level block framed by mature landscaping
Ducted gas heating, gas fire place, ducted evaporative cooling
Fully renovated bathrooms with under floor heating
Single garage with internal access
Stunning Sydney Blue Gum hardwood floors
Security system
Large entertaining deck with rainwater storage beneath
Close proximity to:
Red Hill Shops
Canberra Grammar School
Red Hill Primary School
Manuka Village
Red Hill Nature Reserve
Read MoreSpacious 219.8m2 (approx. living) single level floor plan
Private, near level block framed by mature landscaping
Ducted gas heating, gas fire place, ducted evaporative cooling
Fully renovated bathrooms with under floor heating
Single garage with internal access
Stunning Sydney Blue Gum hardwood floors
Security system
Large entertaining deck with rainwater storage beneath
Close proximity to:
Red Hill Shops
Canberra Grammar School
Red Hill Primary School
Manuka Village
Red Hill Nature Reserve
Location
Lot 22/187 Monaro Crescent
Red Hill ACT 2603
Details
4
2
1
EER: 4.5
House
Auction Saturday, 27 May 11:00 AM On-Site
Land area: | 636 sqm (approx) |
Building size: | 219.8 sqm (approx) |
Elevated and renovated, 187 Monaro Crescent is a lifestyle home of generous proportions and practical design. Recently refurbished, the considered single level floor plan boasts bright open plan living spaces and exceptional functionality. Designed with entertaining in mind, the sunlit family room spills through sliding doors to pool-side timber decking. Contemporary kitchen offers vast Cesarstone benches, an abundance of storage and quality appliances. Retreat style master suite with garden outlook includes walk-in wardrobe and a private ensuite. Additional bedrooms all feature built in storage, serviced by a sleek modern bathroom. Affording immediate comfort with a list of feature inclusions, a comfortable Red Hill gem worthy of inspection.
Spacious 219.8m2 (approx. living) single level floor plan
Private, near level block framed by mature landscaping
Ducted gas heating, gas fire place, ducted evaporative cooling
Fully renovated bathrooms with under floor heating
Single garage with internal access
Stunning Sydney Blue Gum hardwood floors
Security system
Large entertaining deck with rainwater storage beneath
Close proximity to:
Red Hill Shops
Canberra Grammar School
Red Hill Primary School
Manuka Village
Red Hill Nature Reserve
Read MoreSpacious 219.8m2 (approx. living) single level floor plan
Private, near level block framed by mature landscaping
Ducted gas heating, gas fire place, ducted evaporative cooling
Fully renovated bathrooms with under floor heating
Single garage with internal access
Stunning Sydney Blue Gum hardwood floors
Security system
Large entertaining deck with rainwater storage beneath
Close proximity to:
Red Hill Shops
Canberra Grammar School
Red Hill Primary School
Manuka Village
Red Hill Nature Reserve
Inspect
Contact agent


