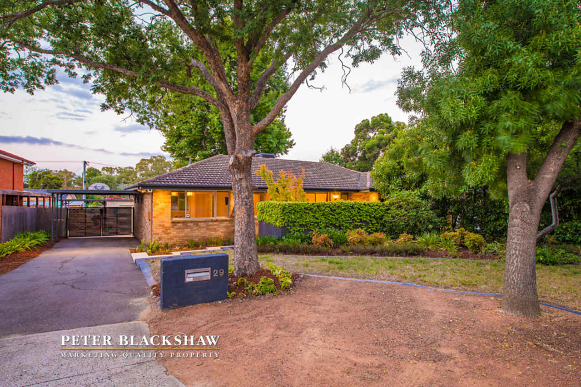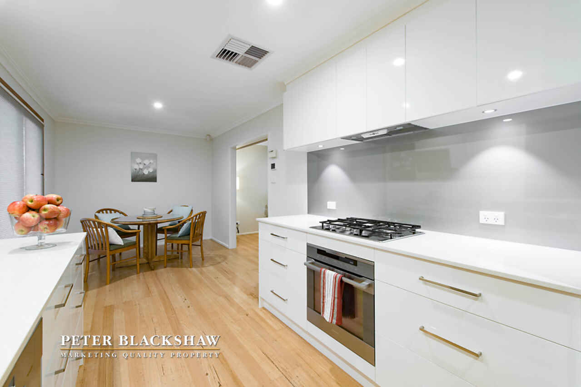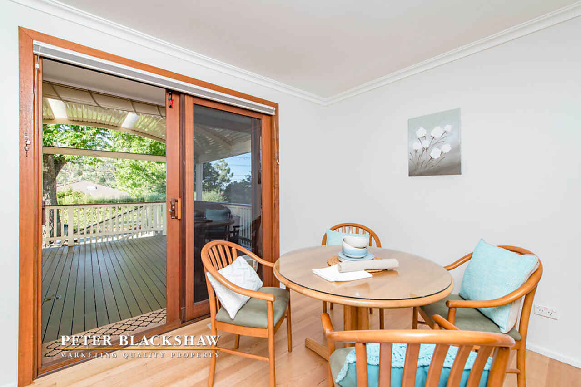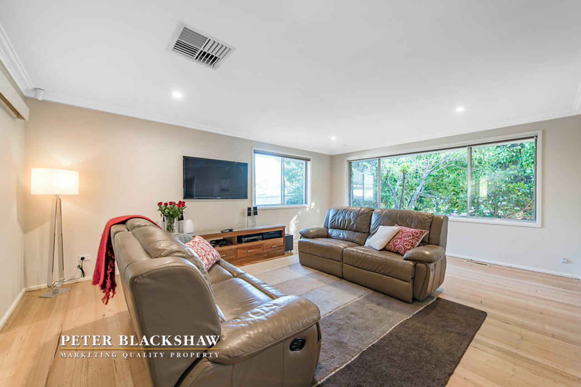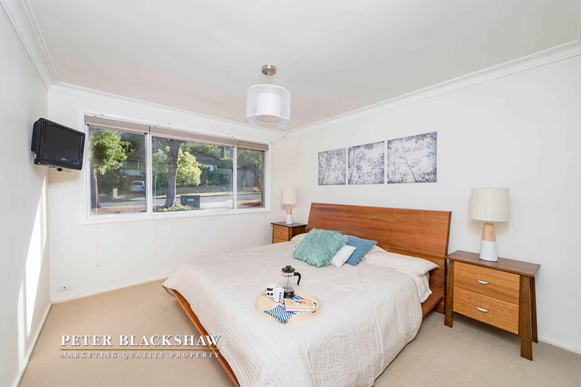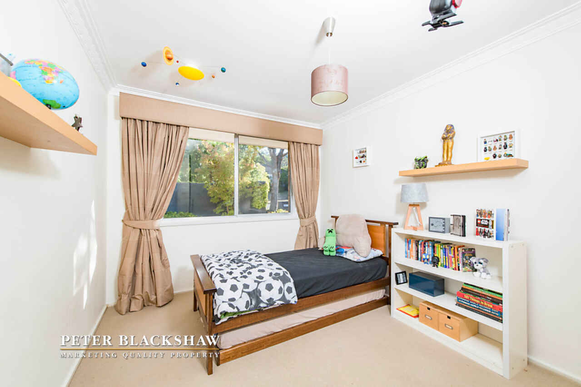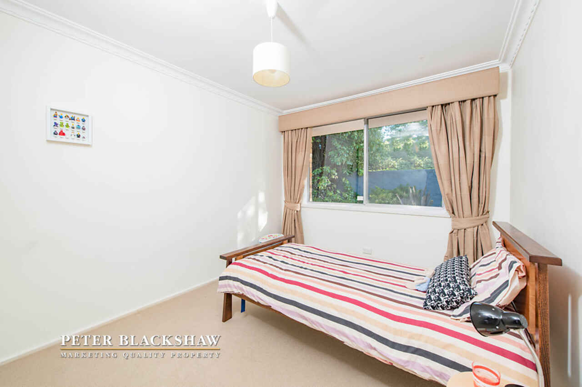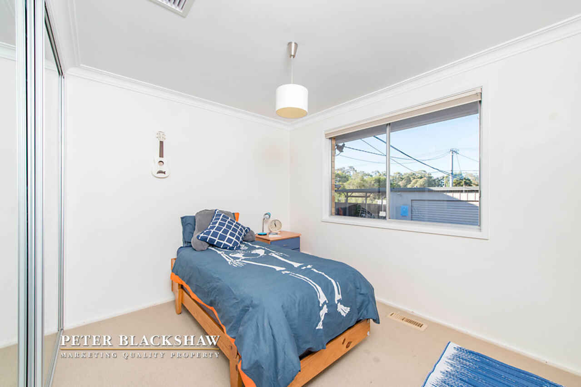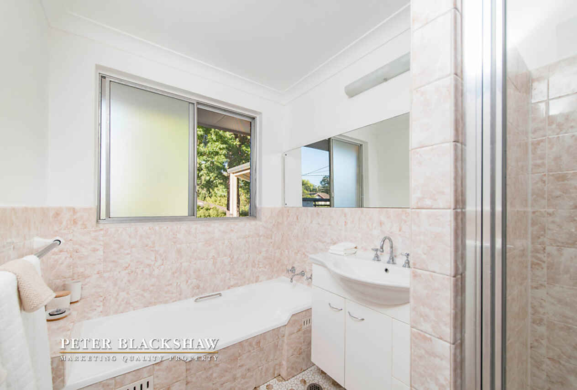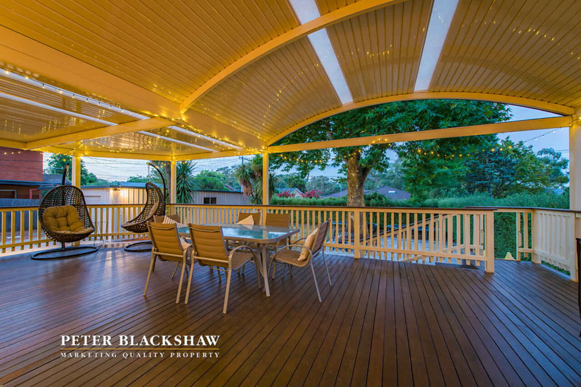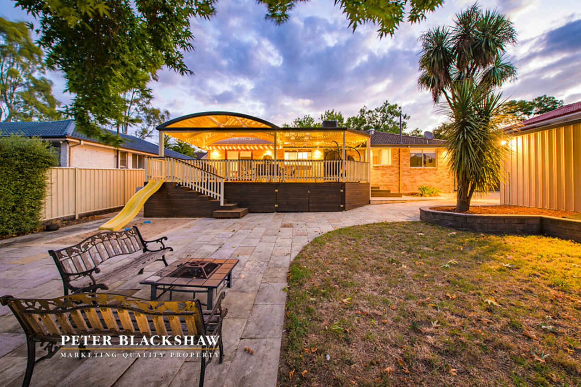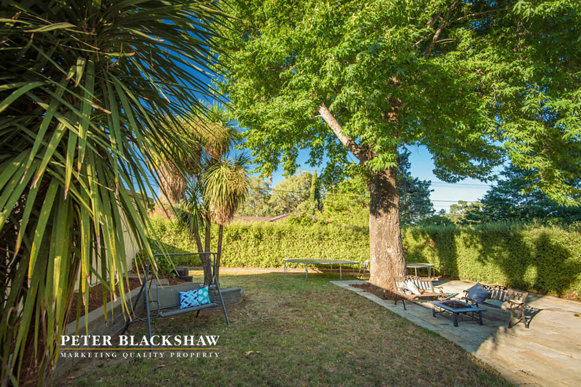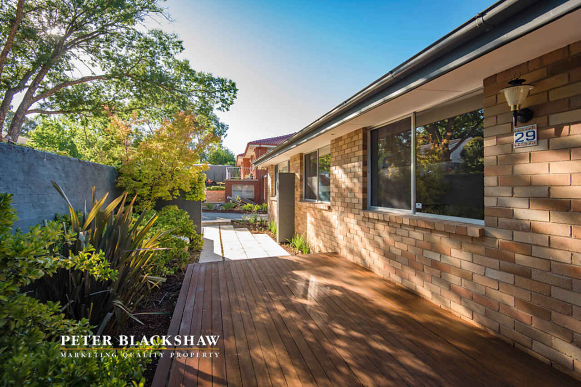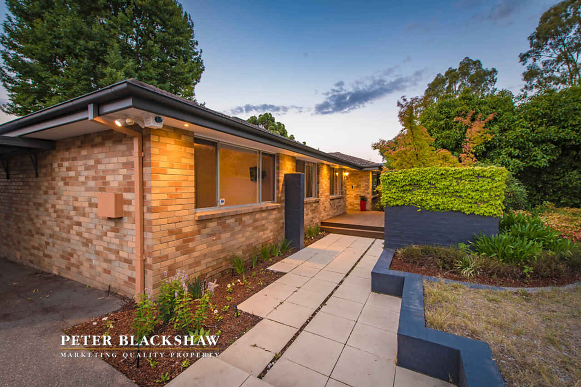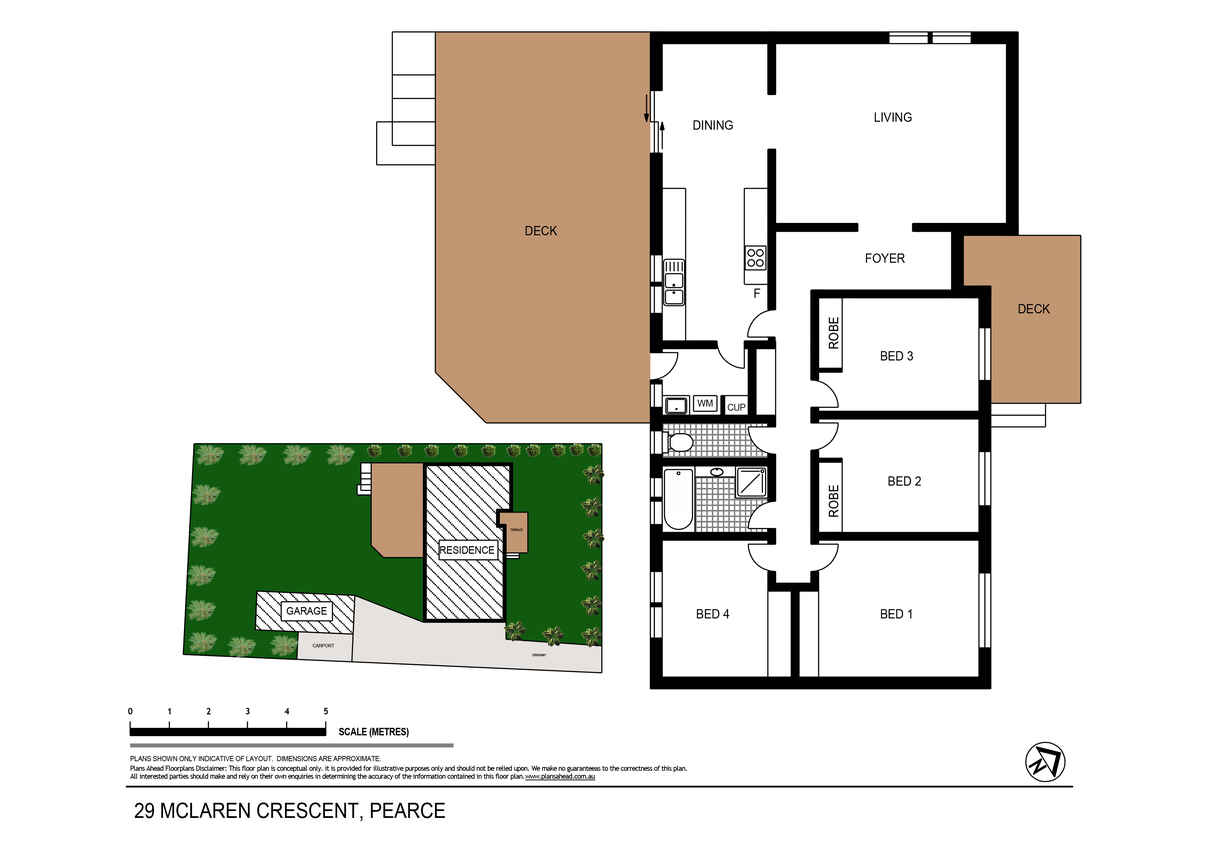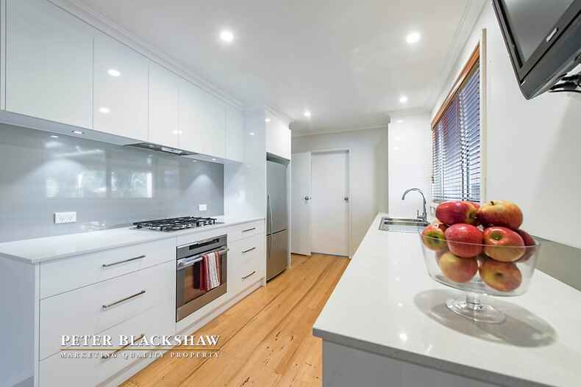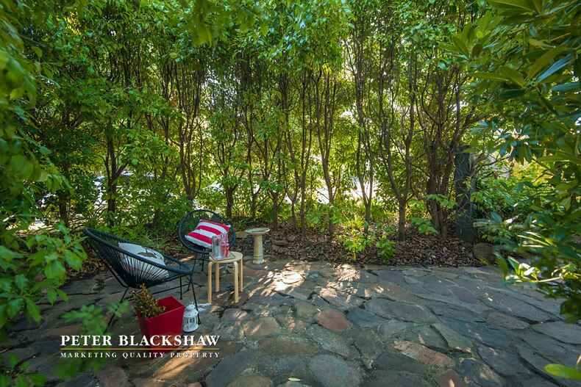Style and Space on the Foothills of Mount Taylor
Sold
Location
Lot 22/29 McLaren Crescent
Pearce ACT 2607
Details
4
1
4
EER: 3.5
House
Auction Thursday, 9 Mar 06:00 PM On-Site
The quintessential Woden Valley boulevard is framed by a leafy canopy and instills the feeling of wide open space, both hallmarks of idyllic family living.
These hallmarks are exemplified by this stylish Mclaren Crescent residence, set behind a mature green wall in its superb Pearce location.
Venture down the front path onto a timber terrace and its adjacent entertaining area, ensconced among a lush mix of native greenery.
Enter into the home and the theme continues, with attractive Tasmanian Oak flooring flowing throughout the living space.
To the right is a large formal living room, offering an outlook to the surrounding nature and capturing plenty of natural light.
The hub of the home is the superbly appointed kitchen with a catalogue of stainless steel appliances and Caesarstone benchtops. The adjacent dining room provides space for the family and features glimpses to the outdoor space beyond.
Four bedrooms convene off a central hallway, each featuring built-in wardrobes and feature pendant lighting.
A classic family bathroom offers a separate bath and shower, ideal for the demands of family life.
Step onto the resplendent entertaining deck, shaded by an extensive roof structure ensuring comfort year-round. The spacious rear garden offers a sandpit and plenty of lawn space, ideal for the children to expend their energy.
Car accommodation is provided by two carports and a lengthy tandem garage, accessed off a long driveway.
Positioned just a short walk to the Pearce shops and transport links into Woden's CBD and the City Centre.
With the Mount Taylor Nature Reserve just a brief journey away, a multitude of outdoor activity is available to the lucky resident of this excellent home.
- Merbau front terrace
- Shaded casual entertaining area
- Ducted gas heating and evaporative cooling
- Tasmanian Oak flooring
- Kitchen with soft-close joinery and stainless steel appliances, including pyrolytic oven and Schweigen 'silent' rangehood
- Built-in robes to all bedrooms
- Bathroom with separate bath/shower
- Large merbau entertaining deck with colorbond roof structure
- Inbuilt sandpit
- Tandem garage with two carports
- Under-deck storage
- Irrigation system
- Short walk to Mount Taylor Nature Reserve and local shops
Read MoreThese hallmarks are exemplified by this stylish Mclaren Crescent residence, set behind a mature green wall in its superb Pearce location.
Venture down the front path onto a timber terrace and its adjacent entertaining area, ensconced among a lush mix of native greenery.
Enter into the home and the theme continues, with attractive Tasmanian Oak flooring flowing throughout the living space.
To the right is a large formal living room, offering an outlook to the surrounding nature and capturing plenty of natural light.
The hub of the home is the superbly appointed kitchen with a catalogue of stainless steel appliances and Caesarstone benchtops. The adjacent dining room provides space for the family and features glimpses to the outdoor space beyond.
Four bedrooms convene off a central hallway, each featuring built-in wardrobes and feature pendant lighting.
A classic family bathroom offers a separate bath and shower, ideal for the demands of family life.
Step onto the resplendent entertaining deck, shaded by an extensive roof structure ensuring comfort year-round. The spacious rear garden offers a sandpit and plenty of lawn space, ideal for the children to expend their energy.
Car accommodation is provided by two carports and a lengthy tandem garage, accessed off a long driveway.
Positioned just a short walk to the Pearce shops and transport links into Woden's CBD and the City Centre.
With the Mount Taylor Nature Reserve just a brief journey away, a multitude of outdoor activity is available to the lucky resident of this excellent home.
- Merbau front terrace
- Shaded casual entertaining area
- Ducted gas heating and evaporative cooling
- Tasmanian Oak flooring
- Kitchen with soft-close joinery and stainless steel appliances, including pyrolytic oven and Schweigen 'silent' rangehood
- Built-in robes to all bedrooms
- Bathroom with separate bath/shower
- Large merbau entertaining deck with colorbond roof structure
- Inbuilt sandpit
- Tandem garage with two carports
- Under-deck storage
- Irrigation system
- Short walk to Mount Taylor Nature Reserve and local shops
Inspect
Contact agent
Listing agents
The quintessential Woden Valley boulevard is framed by a leafy canopy and instills the feeling of wide open space, both hallmarks of idyllic family living.
These hallmarks are exemplified by this stylish Mclaren Crescent residence, set behind a mature green wall in its superb Pearce location.
Venture down the front path onto a timber terrace and its adjacent entertaining area, ensconced among a lush mix of native greenery.
Enter into the home and the theme continues, with attractive Tasmanian Oak flooring flowing throughout the living space.
To the right is a large formal living room, offering an outlook to the surrounding nature and capturing plenty of natural light.
The hub of the home is the superbly appointed kitchen with a catalogue of stainless steel appliances and Caesarstone benchtops. The adjacent dining room provides space for the family and features glimpses to the outdoor space beyond.
Four bedrooms convene off a central hallway, each featuring built-in wardrobes and feature pendant lighting.
A classic family bathroom offers a separate bath and shower, ideal for the demands of family life.
Step onto the resplendent entertaining deck, shaded by an extensive roof structure ensuring comfort year-round. The spacious rear garden offers a sandpit and plenty of lawn space, ideal for the children to expend their energy.
Car accommodation is provided by two carports and a lengthy tandem garage, accessed off a long driveway.
Positioned just a short walk to the Pearce shops and transport links into Woden's CBD and the City Centre.
With the Mount Taylor Nature Reserve just a brief journey away, a multitude of outdoor activity is available to the lucky resident of this excellent home.
- Merbau front terrace
- Shaded casual entertaining area
- Ducted gas heating and evaporative cooling
- Tasmanian Oak flooring
- Kitchen with soft-close joinery and stainless steel appliances, including pyrolytic oven and Schweigen 'silent' rangehood
- Built-in robes to all bedrooms
- Bathroom with separate bath/shower
- Large merbau entertaining deck with colorbond roof structure
- Inbuilt sandpit
- Tandem garage with two carports
- Under-deck storage
- Irrigation system
- Short walk to Mount Taylor Nature Reserve and local shops
Read MoreThese hallmarks are exemplified by this stylish Mclaren Crescent residence, set behind a mature green wall in its superb Pearce location.
Venture down the front path onto a timber terrace and its adjacent entertaining area, ensconced among a lush mix of native greenery.
Enter into the home and the theme continues, with attractive Tasmanian Oak flooring flowing throughout the living space.
To the right is a large formal living room, offering an outlook to the surrounding nature and capturing plenty of natural light.
The hub of the home is the superbly appointed kitchen with a catalogue of stainless steel appliances and Caesarstone benchtops. The adjacent dining room provides space for the family and features glimpses to the outdoor space beyond.
Four bedrooms convene off a central hallway, each featuring built-in wardrobes and feature pendant lighting.
A classic family bathroom offers a separate bath and shower, ideal for the demands of family life.
Step onto the resplendent entertaining deck, shaded by an extensive roof structure ensuring comfort year-round. The spacious rear garden offers a sandpit and plenty of lawn space, ideal for the children to expend their energy.
Car accommodation is provided by two carports and a lengthy tandem garage, accessed off a long driveway.
Positioned just a short walk to the Pearce shops and transport links into Woden's CBD and the City Centre.
With the Mount Taylor Nature Reserve just a brief journey away, a multitude of outdoor activity is available to the lucky resident of this excellent home.
- Merbau front terrace
- Shaded casual entertaining area
- Ducted gas heating and evaporative cooling
- Tasmanian Oak flooring
- Kitchen with soft-close joinery and stainless steel appliances, including pyrolytic oven and Schweigen 'silent' rangehood
- Built-in robes to all bedrooms
- Bathroom with separate bath/shower
- Large merbau entertaining deck with colorbond roof structure
- Inbuilt sandpit
- Tandem garage with two carports
- Under-deck storage
- Irrigation system
- Short walk to Mount Taylor Nature Reserve and local shops
Location
Lot 22/29 McLaren Crescent
Pearce ACT 2607
Details
4
1
4
EER: 3.5
House
Auction Thursday, 9 Mar 06:00 PM On-Site
The quintessential Woden Valley boulevard is framed by a leafy canopy and instills the feeling of wide open space, both hallmarks of idyllic family living.
These hallmarks are exemplified by this stylish Mclaren Crescent residence, set behind a mature green wall in its superb Pearce location.
Venture down the front path onto a timber terrace and its adjacent entertaining area, ensconced among a lush mix of native greenery.
Enter into the home and the theme continues, with attractive Tasmanian Oak flooring flowing throughout the living space.
To the right is a large formal living room, offering an outlook to the surrounding nature and capturing plenty of natural light.
The hub of the home is the superbly appointed kitchen with a catalogue of stainless steel appliances and Caesarstone benchtops. The adjacent dining room provides space for the family and features glimpses to the outdoor space beyond.
Four bedrooms convene off a central hallway, each featuring built-in wardrobes and feature pendant lighting.
A classic family bathroom offers a separate bath and shower, ideal for the demands of family life.
Step onto the resplendent entertaining deck, shaded by an extensive roof structure ensuring comfort year-round. The spacious rear garden offers a sandpit and plenty of lawn space, ideal for the children to expend their energy.
Car accommodation is provided by two carports and a lengthy tandem garage, accessed off a long driveway.
Positioned just a short walk to the Pearce shops and transport links into Woden's CBD and the City Centre.
With the Mount Taylor Nature Reserve just a brief journey away, a multitude of outdoor activity is available to the lucky resident of this excellent home.
- Merbau front terrace
- Shaded casual entertaining area
- Ducted gas heating and evaporative cooling
- Tasmanian Oak flooring
- Kitchen with soft-close joinery and stainless steel appliances, including pyrolytic oven and Schweigen 'silent' rangehood
- Built-in robes to all bedrooms
- Bathroom with separate bath/shower
- Large merbau entertaining deck with colorbond roof structure
- Inbuilt sandpit
- Tandem garage with two carports
- Under-deck storage
- Irrigation system
- Short walk to Mount Taylor Nature Reserve and local shops
Read MoreThese hallmarks are exemplified by this stylish Mclaren Crescent residence, set behind a mature green wall in its superb Pearce location.
Venture down the front path onto a timber terrace and its adjacent entertaining area, ensconced among a lush mix of native greenery.
Enter into the home and the theme continues, with attractive Tasmanian Oak flooring flowing throughout the living space.
To the right is a large formal living room, offering an outlook to the surrounding nature and capturing plenty of natural light.
The hub of the home is the superbly appointed kitchen with a catalogue of stainless steel appliances and Caesarstone benchtops. The adjacent dining room provides space for the family and features glimpses to the outdoor space beyond.
Four bedrooms convene off a central hallway, each featuring built-in wardrobes and feature pendant lighting.
A classic family bathroom offers a separate bath and shower, ideal for the demands of family life.
Step onto the resplendent entertaining deck, shaded by an extensive roof structure ensuring comfort year-round. The spacious rear garden offers a sandpit and plenty of lawn space, ideal for the children to expend their energy.
Car accommodation is provided by two carports and a lengthy tandem garage, accessed off a long driveway.
Positioned just a short walk to the Pearce shops and transport links into Woden's CBD and the City Centre.
With the Mount Taylor Nature Reserve just a brief journey away, a multitude of outdoor activity is available to the lucky resident of this excellent home.
- Merbau front terrace
- Shaded casual entertaining area
- Ducted gas heating and evaporative cooling
- Tasmanian Oak flooring
- Kitchen with soft-close joinery and stainless steel appliances, including pyrolytic oven and Schweigen 'silent' rangehood
- Built-in robes to all bedrooms
- Bathroom with separate bath/shower
- Large merbau entertaining deck with colorbond roof structure
- Inbuilt sandpit
- Tandem garage with two carports
- Under-deck storage
- Irrigation system
- Short walk to Mount Taylor Nature Reserve and local shops
Inspect
Contact agent


